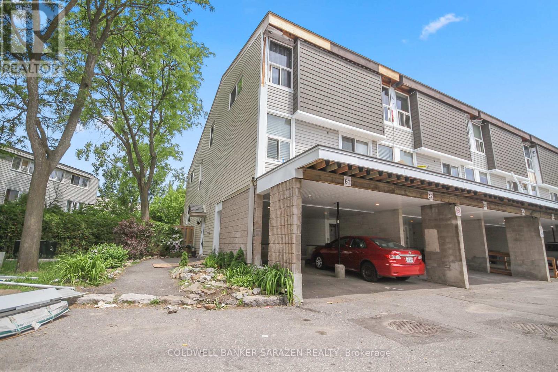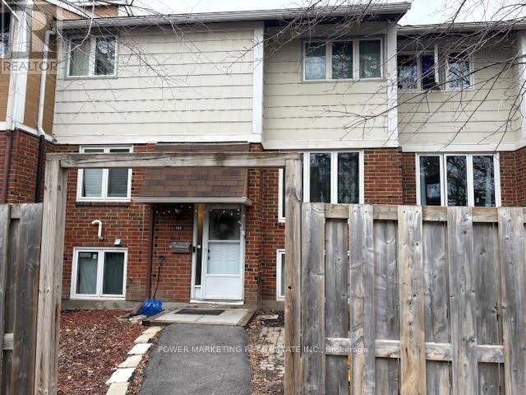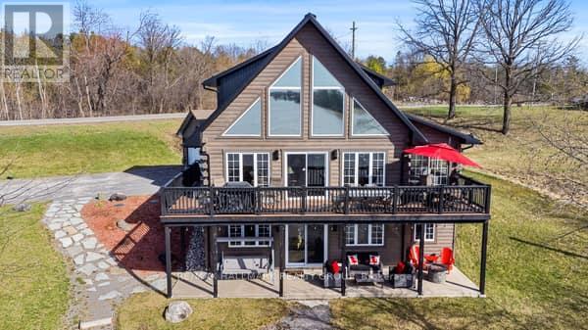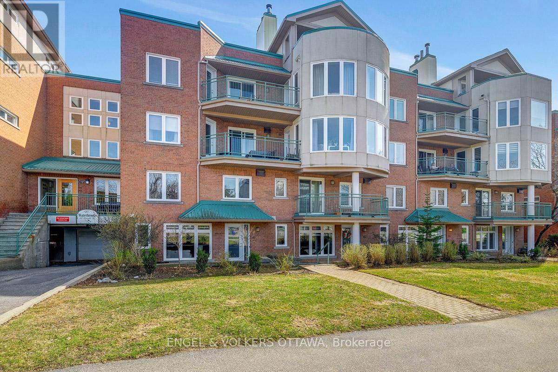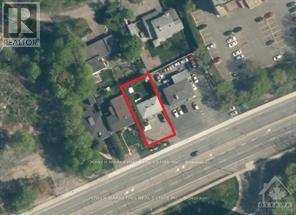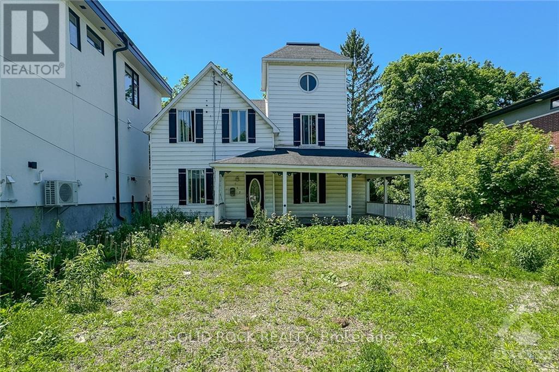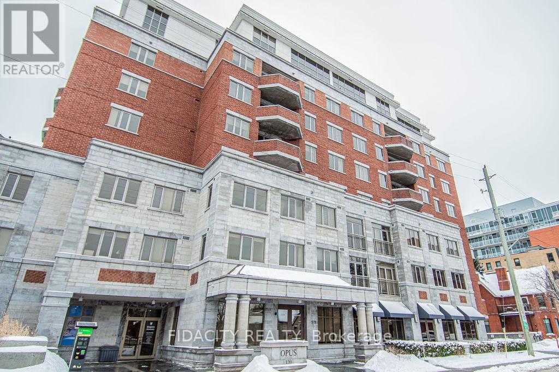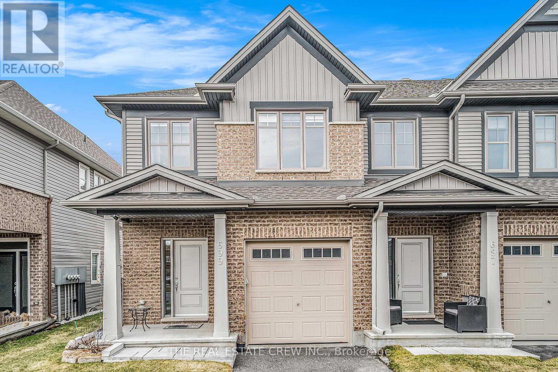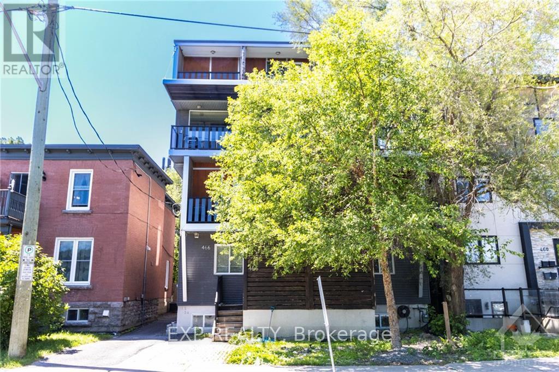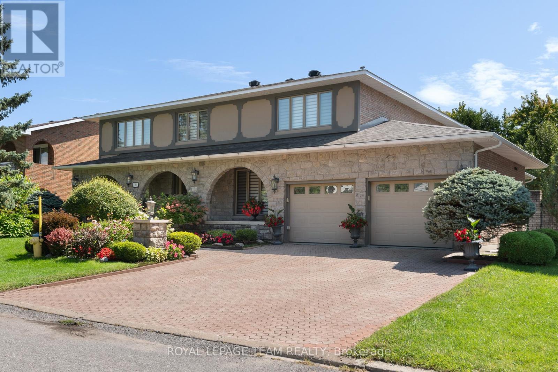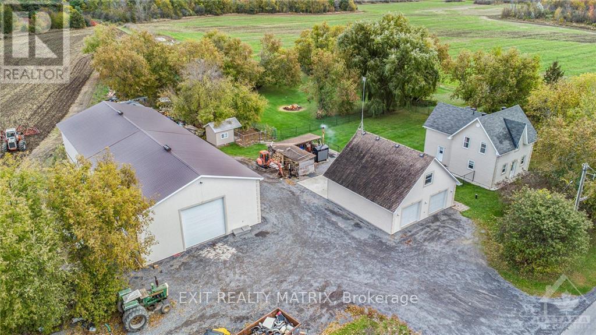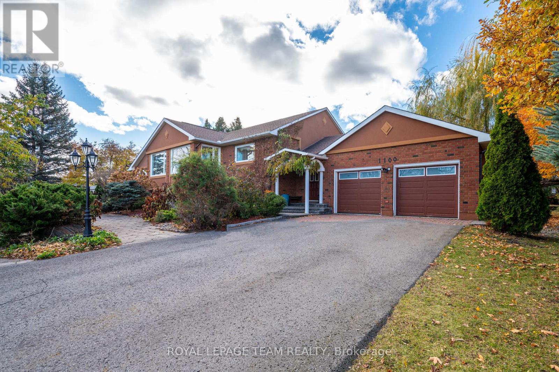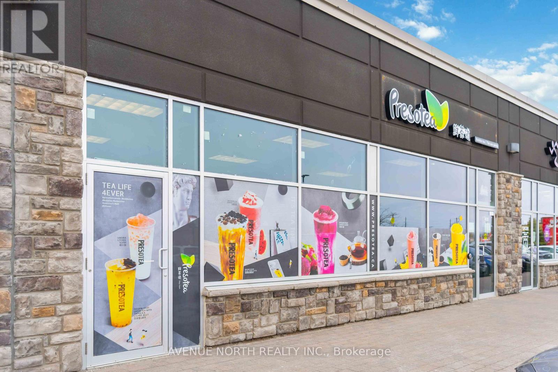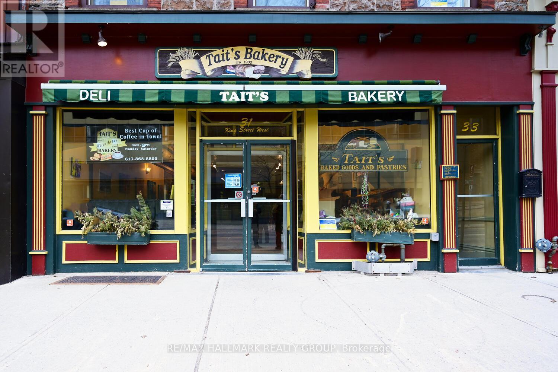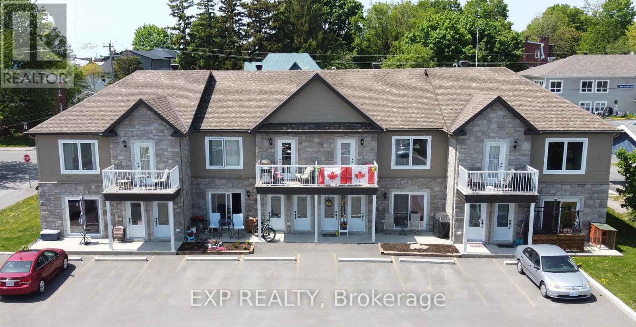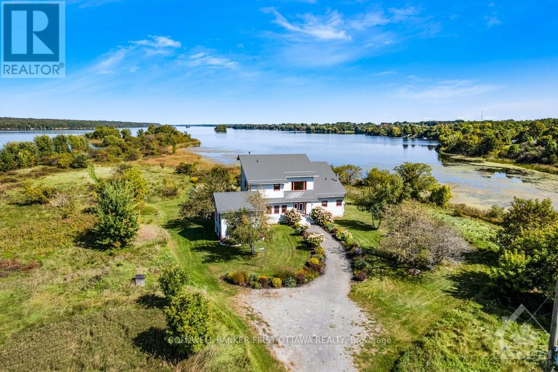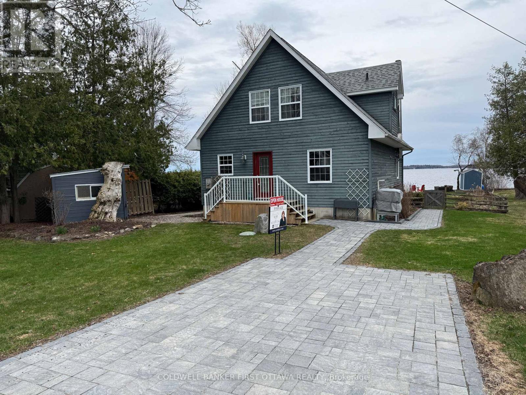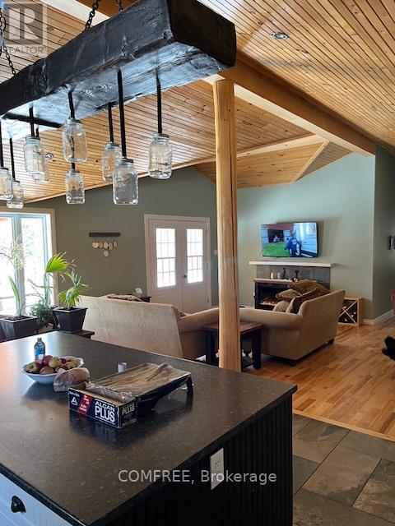51 - 3415 Uplands Drive
Ottawa, Ontario
Beautifull END unit, rare to find this charming 2+1 bedroom, 2-bathroom townhome located in the heart of West Hunt Club, one of Ottawas most convenient and well-connected neighbourhoods. Well maintained residence offers a perfect blend of style, comfort, and opportunity. Step inside and be greeted by a sunlit, open-concept living and dining area that invites you to unwind and entertain with ease. The dining room features a convenient patio door to outside fully fenced yard, perfect for hosting dinners or casual family meals. The kitchen provides plenty of space, high-end cabinetry just waiting for your personal touch. Upstairs, you'll find a updated full bathroom with elegant double sinks, a generously sized primary bedroom, and a comfortable second bedroom. The versatile lower level includes a spacious third bedroom, ideal as a guest room, home office, or recreational space. This level also features an updated laundry & bathroom in one, and a large storage room to meet all your organizational needs. Backing onto a peaceful private backyard, well maintained and landscaped, corner yard ideal for morning coffee or simply enjoying the fresh air in your own quiet oasis. This townhome is just steps from public transit and parks, recreational and shopping, restaurants, schools, and the airport, making it an ideal choice for families, professionals, or investors seeking a property with both comfort and convenience. (id:39840)
49 - 135 Salter Crescent
Ottawa, Ontario
Spacious 2+1 Bedroom home with large main bedroom with wall of closets, great second bedroom, spacious eat-in kitchen, good size living room & dining room. Finished lower level with 3rd bedroom , 2pc bathroom 7 large storage area.walk to school, park shopping centres! A must see. (id:39840)
205 21 Road
Alfred And Plantagenet, Ontario
Your Dream Waterfront Escape, Minutes from Ottawa! Welcome to this stunning custom A-frame log home, offering the perfect blend of cottage charm and modern living all just a short drive from the city. Whether you're looking for a full-time residence or a weekend getaway, this move-in-ready home is designed to impress. Beautifully maintained and recently upgraded, this home features a newer metal roof, some new patio and front doors, and a fully finished walk-out basement with a spacious family room, office, full bathroom, and a large den currently used as a second bedroom. Stylish epoxy flooring completes the lower level. The main floor boasts a bright, open-concept living and dining area with panoramic river views, tinted upper windows, and power blinds. A cozy wood pellet stove keeps things warm and inviting. The custom kitchen features upgraded appliances and plenty of space for entertaining. Upstairs, the loft-style primary suite includes a luxurious ensuite bath with an air/waterjet Jacuzzi tub your personal spa retreat. Step out onto the expansive composite deck (40 x 8) or the ground-level patio to enjoy peace, privacy, and stunning views of the river. Additional features include: Combi boiler & furnace (2023) for radiant in-floor heating (garage & basement) Eco-Flo septic system Full water treatment system with reverse osmosis BBQ hookup & generator-ready setup 32' dock with access to navigable shoreline, just minutes from the Ottawa River, This unique property is a rare find offering tranquility, convenience, and the best of indoor/outdoor living. Dont miss your chance to own a true riverside retreat. 24 hrs irrevocable on all offers. (id:39840)
105a - 62 Donald Street
Ottawa, Ontario
Live steps from the Rideau River, Rideau Tennis Club, and Adawe Crossing Bridge in this beautifully updated two-storey condo with its own private entrance and patio. The open-concept main floor features a cozy two-sided fireplace and a custom natural walnut kitchen complete with granite countertops and a stunning artisan maple/walnut butcher block island perfect for cooking and entertaining.Upstairs, the spacious primary retreat includes a custom walk-in closet (2022) and a luxurious 4-piece ensuite (2021). An additional bedroom, updated full bathroom (2021), and convenient laundry complete the upper level. Additional highlights include direct access to heated parking through the utility room just off the kitchen.Enjoy an unbeatable location walk or bike to Riverain Park, the ByWard Market, Sandy Hill, downtown, and all the amenities this vibrant neighbourhood has to offer. 24 hours irrevocable on all offers. (id:39840)
1008 Wellington Street W
Ottawa, Ontario
Discover a rare investment opportunity in Ottawa’s revitalized Hintonburg neighborhood. This mixed-use property on Wellington Street West offers 6 commercial units over 10,185 sq.ft. of retail space and 11 residential units above, all fully occupied. With over 140 feet of prime frontage, this property is the largest site between Parkdale and Somerset Street West, covering approximately 20,039 sq. ft.\r\n \r\nThe property generates a gross income of $586,658, with operating expenses of $228,965, producing a net operating income of $357,693. Its prime location provides easy access to Tunney’s Pasture, Bayview LRT Station, LeBreton Flats, and the Queensway via Parkdale Avenue. Zoned TM11, the property allows for diverse uses and a development height of 20 meters (65 feet), making it ideal for future residential intensification redevelopment. This property is a secure, lucrative investment offering steady rental income and significant growth potential in a vibrant, artistic community. (id:39840)
835 Montreal Road
Ottawa, Ontario
Investors/builders opportunity! LARGE 50' x 100' lot close to the Montfort Hospital & La Cite Collegiale. Building has newer roof (2014), ON Demand Hot Water System (2015), newer windows, Kitchen, floors & more!! The completely renovated and finished lower level is a walk-out. Rent out both units as apartments or offices! Zoning allows many commercial or mixed uses! Call today! The buyer shall change the zoning and all building processes at their own expense (id:39840)
562 Edison Avenue
Ottawa, Ontario
Here’s a rare opportunity to purchase a double lot in Highland Park at 562 Edison Ave, featuring a 66' frontage and 100' depth. Located in a highly desirable area, this lot offers immense potential for development. While the existing home is a tear down, the prime location near parks, schools, and amenities makes it perfect for building your dream home or a lucrative investment property. Don’t miss out on this exceptional real estate offering!, Flooring: Other (See Remarks) (id:39840)
Pt Lt 7 Fernbank Road
Ottawa, Ontario
Discover the beauty and potential of this expansive 87-acre vacant land currently zoned RU with 1,003 feet of road frontage and 3823 feet deep, perfect to build on. Situated in a prime location, high and dry, partially wooded, the property backs onto the scenic Trans Canada Trail, offering endless possibilities for outdoor recreation and adventure. Walking distance to Stittsville Golf Course and across the street to Westar Farms (Equestrian Center). This property has amazing potential. Don't miss the chance to transform this remarkable land into something extraordinary. Act now to make it yours! Survey on file. (id:39840)
503 - 320 Mcleod Street
Ottawa, Ontario
ATTENTION ALL INVESTORS!! HUGE Bright & spacious 1167 sq ft with UNDERGROUND PARKING (option to include second underground parking) - 2 Bedroom, 2 Bathroom Condo in a PRIME location! Inside hosts a very large, open concept living/dining/kitchen area with large windows & hardwood flooring. The kitchen hosts ample cupboard/counter space, stainless appliances, and island with breakfast bar. Condo also hosts: convenient in-unit laundry room, large primary bedroom with En-Suite, walk in closet and large 2nd bedroom. Access the long balcony which has great views! Location Location Location! Besides the stunning view from every window you can also walk/bike to everything: coffee shops, main transit routes, dogs parks, parks, shopping, grocery, pharmacy, local shops & much more! Small, clean & very quiet, pet friendly building. Second underground parking available. Note: 30lb limit of pets. Tenanted until July 31 2029. (id:39840)
699 Sora Way
Ottawa, Ontario
Presenting a meticulously well kept townhome in Findley Creek. This spacious home offers an inviting foyer, pot lighting, hardwood floors, big windows, open concept living/dinning a great kitchen with granite, backsplash, pantry ,SS appliances, loads of counter space and cabinets and a bright breakfast nook! The upper level boast a nice primary bedroom with sitting area, en suite bath and generous closet space, hardwood floors, laundry area and 2 more rooms complete this floor. The basement offers a rec room with fireplace, storage space and more. A great backyard awaits you and does summer days! A Great place to call home!! (id:39840)
466 Nelson Street
Ottawa, Ontario
A great investment opportunity is available in the heart of Ottawa with this five-unit building. Units 1-3 are spacious four bedrooms, unit 4 is a 3-bed unit and the penthouse features 2 bedroom all with in-unit laundry while unit offering convenience for all tenants. The building is fully occupied and includes 1 parking space. Situated close to Rideau Centre, the University of Ottawa, parks, and numerous attractions, this property is in one of the best rental areas in the city. Don't miss out on this chance to invest in a property that promises excellent returns in a prime location. 48 Hours notice for all showings & 48 hour irrevocable on all offers. **EXTRAS** Other in expenses are HWT Rental, Snow, garbage & lawn care. See attached for complete income and expenses. Capital expenditure statement will be provided upon request. Maintenance amount on MLS is estimated at 5% of income. (id:39840)
2527 Old Montreal Road
Ottawa, Ontario
This exceptional property offers a versatile opportunity for professionals seeking a prime location with ample space. Currently operating as a physiotherapy office, the layout features several individual treatment rooms, a bright and welcoming waiting area, and a well-designed reception space. The generously sized kitchen provides functionality for staff, while two full bathrooms enhance convenience. A standout feature is the large detached garage, complemented by a covered parking area perfect for added functionality and convenience. A brand new well has been dug, complete with all new equipment, ensuring reliable water supply and peace of mind for years to come. Beyond the main building, you'll find a substantial parcel of land at the rear, ideal for expanding parking capacity or future development potential. Nestled in the heart of charming Cumberland Village, just off Highway 174, this property combines visibility and accessibility. It offers the perfect setup for professionals such as lawyers, mortgage brokers, medical practitioners, or any business seeking a polished and practical workspace. Don't miss out on this rare opportunity to establish your practice or business in this sought-after location! (id:39840)
10 Nancy Avenue
Ottawa, Ontario
Welcome to 10 Nancy Avenue, a charming and meticulously maintained home nestled in the highly sought-after community of Sheahan Estates. Situated on a quiet, tree-lined street, this beautifully updated property offers a warm and inviting atmosphere with a functional layout designed for comfortable family living. The main floor features a bright, open-concept living and dining area with large windows that flood the space with natural light, complemented by hardwood floors and a cozy hand laid stone facade fireplace. The kitchen is well-equipped with ample cabinetry, generous counter space, and a view overlooking the lush backyard. Main level bedroom can be converted back into laundry room if desired. Upstairs, you'll find 4 spacious bedrooms, including a serene primary suite with double closets and easy access to a renovated full bathroom. The lower level provides a versatile space ideal for a family room, home office, or gym, along with a laundry area and additional storage. Step outside to enjoy the expansive, fully fenced backyard perfect for summer entertaining, gardening, or relaxing in your private oasis. Located in a family-friendly neighbourhood just minutes from excellent schools, parks, transit, and shopping, 10 Nancy Avenue offers a rare opportunity to own a turnkey home in one of Ottawas most established communities. (id:39840)
4031 Boileau Road
Clarence-Rockland, Ontario
This charming 3BED/3BATH, 2-story home is perfect for growing family or multi-generational home. Built in 2005, on a peaceful .75 acre lot minutes from amenities. The main floor features a spacious living room filled with natural light, flowing into a dining room with a cozy two-sided fireplace, a family rm with large windows and patio doors that open to the back deck. The kitchen offers plenty of storage, granite countertops, stainless steel appliances, and a window with views of horses. The main floor also includes a bedroom with a walk-in closet and a full bath. Upstairs you will find the primary bedroom with a walk-in closet, a large second bedroom, full bathroom, and a central den perfect for an office or TV area (or both!). The updated basement has a huge rec room, kitchenette, and bathroom, ideal for entertaining. Stove (2022), Washer (2017), Furnace (2015), Metal Roof (2019), Vinyl Plank and Pot Lights in basement (2024), Freshly Painted. Septic pumped September 4. 2024. Water Treatment serviced September 17, 2024. 24 hour irrevocable on all offers. (id:39840)
1991 Finch-Winchester Boundary Road
North Stormont, Ontario
Presenting a unique multi-generational opportunity on 96 sprawling acres, w/25 acres of cultivatable land. This property boasts 2 homes, ideal for family living or business ventures. The 1st home is a beautifully renovated 2-storey residence, offering modern amenities & comfort, w/all appliances & an interior inground pool, ideal for year-round relaxation. The home is bathed in plenty of natural light, creating a warm & inviting atmosphere throughout. Numerous upgrades have been made to ensure this property is well-prepared for long-term use. The 2nd home, built in 2022, is a charming detached 1-bedroom, 1-bathroom bungalow featuring ceramic & laminate flooring, complete w/a double garage. Additionally, this property includes a double car garage w/a loft & bathroom, powered by its own system, & a massive 100x40 garage/shop, w/a 40x50 radiant heated section. Dont miss this versatile & expansive property, offering endless possibilities for farming, family living or business ventures!, Flooring: Ceramic, Flooring: Laminate (id:39840)
1100 Moffatt Drive
Ottawa, Ontario
Step into this beautiful 4-bedroom, 3-bathroom home that blends comfort, style, and practicality. Perfect for families of all sizes, this home boasts spacious bedrooms, modern bathrooms, and an open floor plan ideal for hosting friends and loved ones. The highlight is the expansive backyard, your private sanctuary for outdoor gatherings, summer barbecues, or simply enjoying a peaceful evening under the stars. This property is more than just a house; it's a warm, welcoming space where cherished memories are waiting to be made. Don't miss your opportunity to make this home your own! (id:39840)
400 - 309 Colonnade Drive
North Grenville, Ontario
Take advantage of the opportunity to own a Presotea bubble tea franchise, a globally renowned brand with over 370 locations worldwide and 67 stores across Canada. This franchise offers an extensive menu selection, from classic milk teas to fruity beverages and customizable toppings. Located in a spacious 2,400-square-foot unit with space for 35 seats, the business is perfectly suited for both dine-in and takeaway service. Situated in the highly sought-after Colonnade Retail Centre in Kemptville, this prime location offers outstanding visibility and consistent foot traffic. The centre is anchored by major retailers, including Walmart, Canadian Tire, Staples, Dollarama, and Pet Valu, driving a steady flow of customers. This turnkey business is fully equipped and ready for a seamless ownership transition, with comprehensive training, centralized supply chains, and marketing support provided by the franchisor (pending approval). Additionally, the unit offers potential to introduce an additional business for supplementary income, making this a highly profitable opportunity to join the booming bubble tea industry in a thriving community. (id:39840)
31 King Street
Brockville, Ontario
Looking to own a piece of Brockville's history? Why not invest in one of our City's most well known treasures? Tait's Fresh Start Bakery and Deli has been a local known name since 1908. Boasting 4000 sq ft this is not just your average bakery. The Deli offers delicious dishes well known to many of our locals and visiting tourists. Enjoy this experience year round with ample tables to seat your party indoors but wait...during the summer your can also enjoy outdoor patio dining while your take a break from enjoying Brockville's downtown offerings. Whether it be fresh bread, sweets, coffee, deli sandwiches, frozen dinners or catering, this bakery does it all. As well, fresh goods are baked daily and can be purchased in local grocery stores adding to Tait's portfolio of successful endeavours. But now it is time. This iconic establishment is looking to welcome a new owner to continue this successful journey. Full list of chattels included in document section or can be requested through the listing broker. Contact the listing Broker for an outline of what this passionate, successful business owner has to offer. (id:39840)
93a Main Street
South Dundas, Ontario
UNIQUE OPPORTUNITY to own a charming office space in the Morrisburg Village Plaza. This 400 square foot commercial property offers a versatile and quaint environment for a variety of business needs and features an efficient layout perfect for small businesses or professional services. Situated in the bustling area of Morrisburg, this unit offers excellent visibility and foot traffic with ample parking and easy access to main roads and local amenities. Is in well-maintained condition thus ready for immediate occupancy providing a hassle-free move-in experience. The Commercial zoning is suitable for office, retail, or service-oriented businesses and ideal for entrepreneurs, freelancers, or small businesses seeking a welcoming space.Don't miss this opportunity to invest in the growing Morrisburg market! (id:39840)
73 Kenyon Street E
North Glengarry, Ontario
Welcome to 73 Kenyon Street East in Alexandria. Modern 8-unit building featuring spacious 2-bedroom units, each boasting its own exterior entrance & the added convenience of a private balcony/terrace. Situated in the charming town of Alexandria, residents enjoy a convenient location & a strong sense of community. Alexandria's advantageous location provides easy access to neighboring cities & a thriving local job market with opportunities in agriculture, manufacturing, healthcare, retail, education, & transportation sectors. Each unit is equipped with a forced air gas furnace and electric hot water tank, with tenants paying their own utility costs. Investors will appreciate the potential for rental income & value appreciation in Alexandria. Constructed in 2018, these buildings offer modern features, durability, & energy efficiency. As the rental market evolves, there is an opportunity to adjust rents and maximize returns. Don't miss out on the chance to be part of Alexandria's growth. (id:39840)
9868 County Road 42 Road
Rideau Lakes, Ontario
Custom walkout home on 19 acre peninsula with 3,860' waterfront along Upper Rideau Lake. Set back from road, this spacious 4+1 bed, 7 bath home beautifully designed with elegant features. Exterior hi-end CanExel siding. Inside, soaring ceilings and upscale dcor plus - 4 bedrooms with ensuites. Grand front foyer. Living-dining area wall of windows and wood-burning fireplace with slate hearth. Bight open kitchen designed for family and social gatherings. Main floor three bedrooms all with ensuites; one opens to screened porch. Entire second floor primary suite with propane fireplace, walk-in closet and spa ensuite. Walkout lower level rec room, bedroom, 3-pc bath and access to garage. Generac. Metal roof 2022. Dock 2023. Lush landscaped perennial gardens. Apple trees thru-out property. Visiting herons & ospreys. Included are furnishings, boats, lawn tractor, golf cart and play structure. Mail delivery. Garbage pickup. Hi-speed. Cell service. Walk to Westport. 25 mins Perth. 1 hr Ottawa., Flooring: Softwood, Flooring: Ceramic. Please ask for PDF of all room measurements. (id:39840)
173 Rideau Street
Drummond/north Elmsley, Ontario
Seize this rare opportunity to own a waterfront haven on the Rideau for under $1 million. This charming home offers breathtaking views that you'll enjoy from sunrise to sunset. Conveniently located near Perth and Smiths Falls, this idyllic retreat features modern allergy-friendly flooring, an updated kitchen, a cozy wood-burning stove, and expansive windows that showcase stunning lake vistas.The primary bedroom is a true sanctuary, boasting spectacular bay views and a private deck where you can relax and soak in the scenery. The spacious lot also includes a detached garage, workshop, sheds, and a delightful bunkie. Power outage? No problem. This home comes equipped with a back up Generac System. With its clean, sandy waterfront and a maintenance-free dock system designed by FLOE Docks in Portland, this property is truly a dream come true.Come experience the magic of lakeside living schedule your visit today! (id:39840)
1694 Siberia Road
Madawaska Valley, Ontario
Welcome to 1694 Siberia Road, Barrys Bay, Ontario Your Own Piece of Paradise! This 26-acre property features partially cleared land, and space for horses. Rebuilt in 2014. The 2+1bedroom, 2-bathroom home includes a self-contained suite on the lower level with its own kitchen. The property also has a shop, chicken coop, and a large firewood shed. The master bedroom has a walk-in closet and garden doors leading to a private deck. The main floor bath offers his-and-hers sinks, a soaker tub, and multi-head shower. A second bedroom/office is also on the main floor, along with cathedral wood ceilings throughout. The kitchen features a large island, plenty of cabinet space, and a walk-in pantry. The open-concept living and dining areas are bright and spacious. Enjoy the front deck with iron/wood railings and a wraparound back deck with a fire pit area. The property also includes a mature apple orchard with various apple types. (id:39840)


