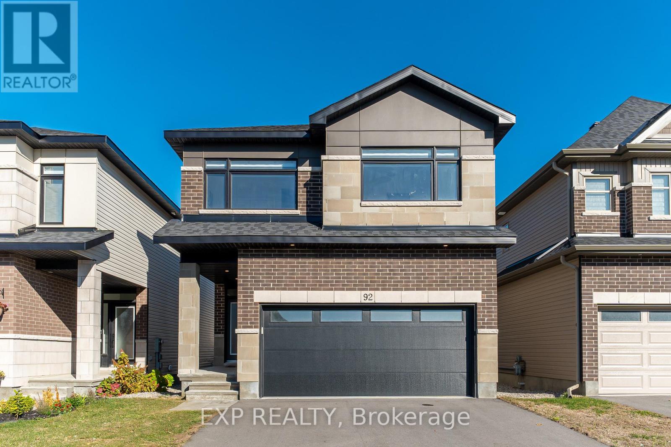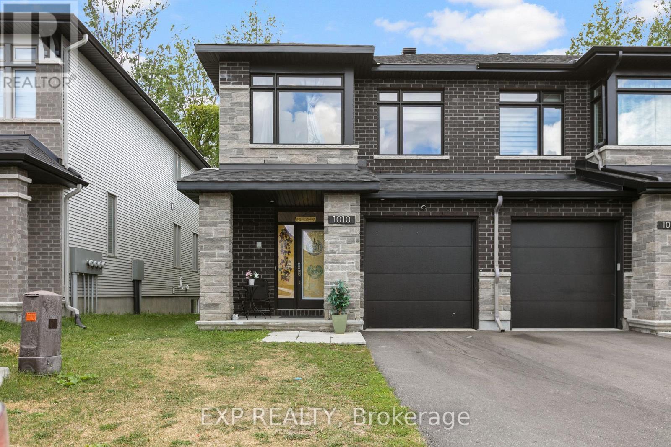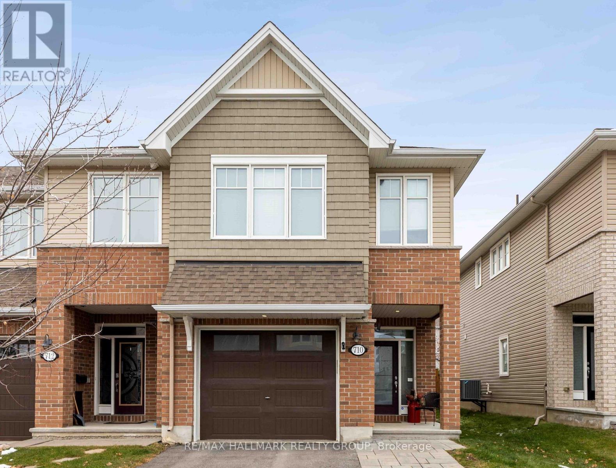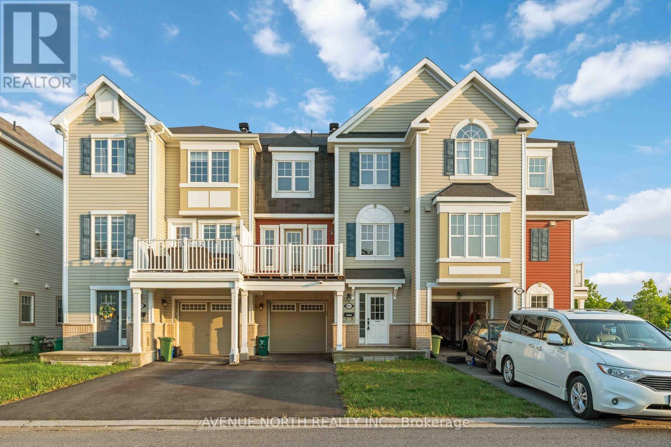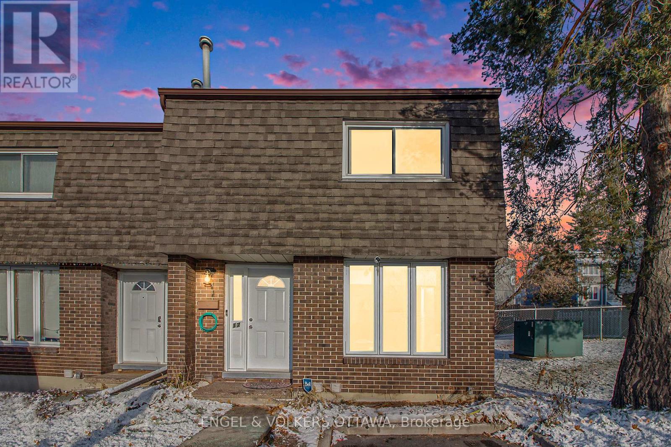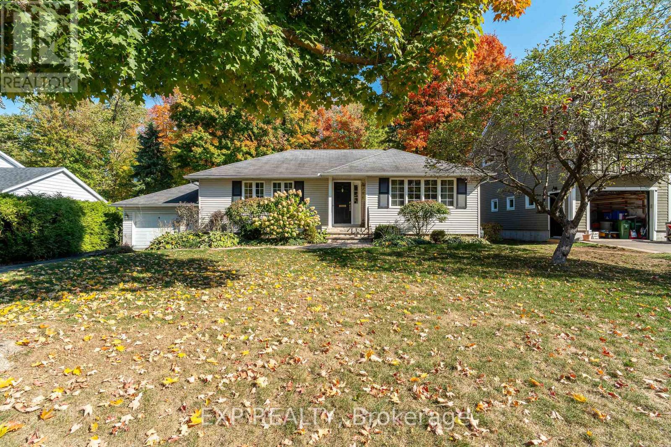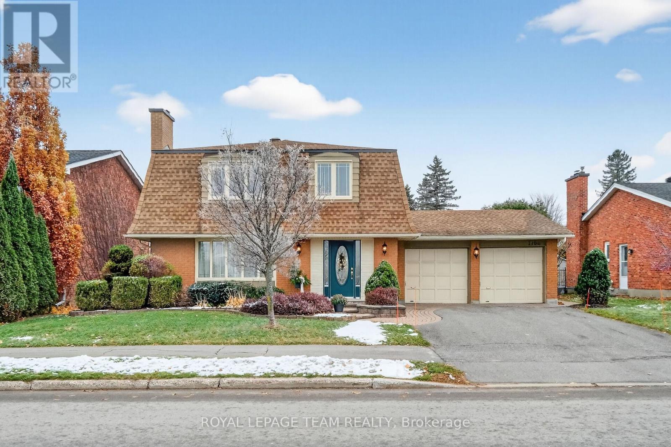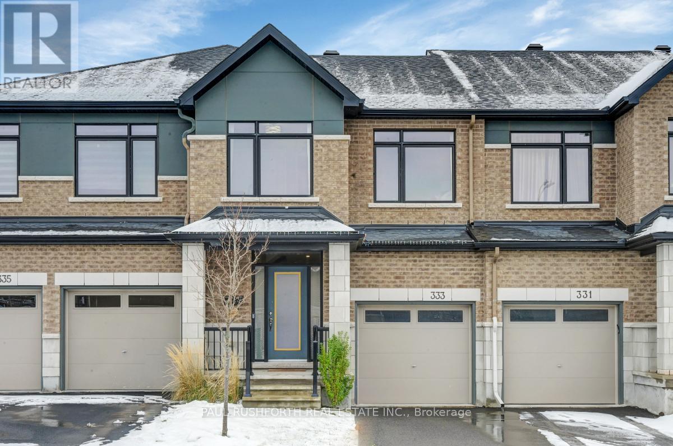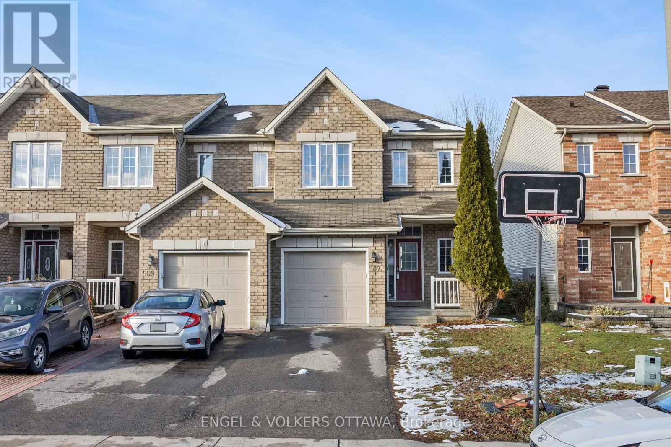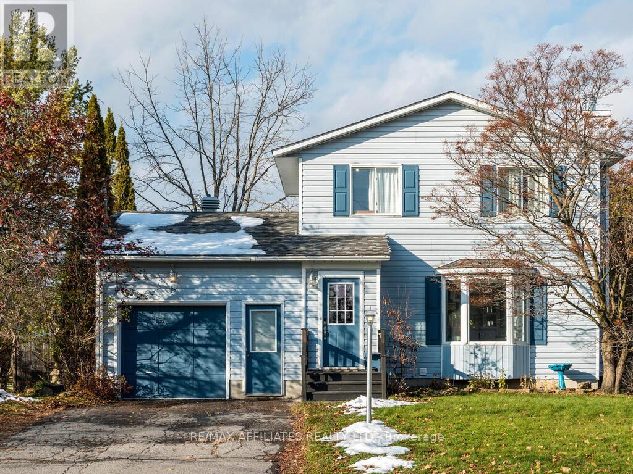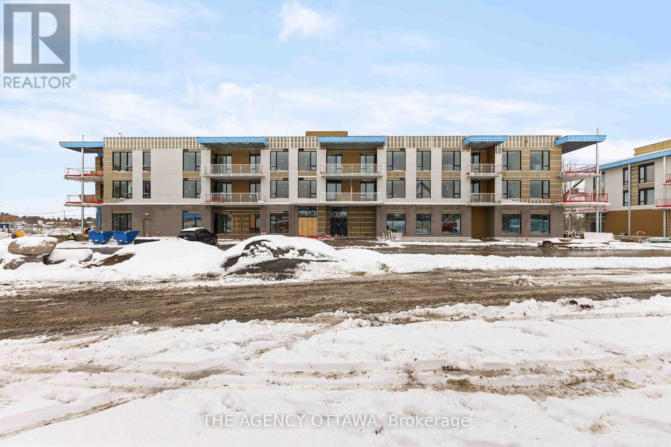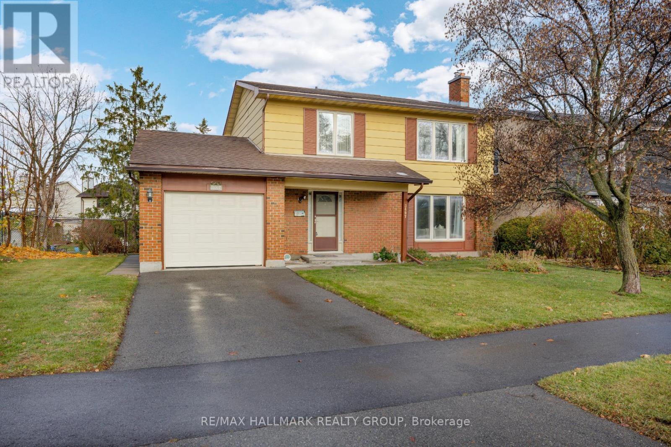92 Big Dipper Street
Ottawa, Ontario
Welcome to 92 Big Dipper, where comfort and convenience meet in Riverside South's vibrant community. With top-rated schools, parks, trails, shopping, and the new Limebank LRT station nearby, this is the perfect place to call home. This stunning model offers over 3,200 sq. ft. (as per builder plan) of upgraded living space designed for modern family living. The main floor features elegant oak hardwood flooring and an open-concept layout with a stylish kitchen boasting quartz countertops and quality cabinetry, flowing into a bright dining area and a cozy living room with a gas fireplace. Upstairs offers upgraded carpeting, four spacious bedrooms, 2 full bathrooms, and a convenient laundry room. The primary suite includes a spa-inspired 5-piece ensuite with honeycomb tiles, a soaker tub, and a walk-in closet, while the second bedroom also features its own walk-in. The finished lower level provides a large recreation room with a 3-piece washroom rough-in and plenty of storage. Enjoy a fully fenced backyard perfect for family fun and entertaining. (id:39840)
1010 Eider Street
Ottawa, Ontario
Welcome to 1010 Eider Street, stunning Fairhaven-End model by Richcraft Homes in highly sought-after Riverside South. Built in 2022, this meticulously maintained 3-bed + den, 3-bath END-UNIT townhome offers over 2,200 sq. ft. of living space, backing onto a serene treed area with NO REAR NEIGHBOURS. Step inside to find elegant hardwood floors throughout the main level, a bright open-concept layout, and a gas fireplace that adds warmth to the family room. The chef-inspired kitchen features quartz countertops, sleek cabinetry, and a full suite of luxury White Café appliances. Enjoy casual dining at the breakfast bar or entertain in the adjacent dining area overlooking the private backyard. Upstairs, a generous loft/den provides the perfect workspace or reading nook. The primary bedroom is a true retreat with a large walk-in closet and a spa-style ensuite featuring a soaker tub, walk-in glass shower, and quartz counters. Two additional bedrooms, a full bath, and second-floor laundry complete this level. The fully finished basement offers a spacious rec room with endless possibilities. With 3 parking spaces, a single garage, and prime proximity to schools, parks, and shopping, this move-in ready home checks every box! (id:39840)
710 Rue Du Cartographe Street
Ottawa, Ontario
Welcome to this beautifully upgraded end-unit townhome, offering an exceptional blend of style, comfort, and functionality. From the moment you step inside, you'll appreciate the pride of ownership and the thoughtful upgrades throughout. The main level boasts rich hardwood floors, an open-concept layout, and plenty of natural light. The heart of the home is the high-end kitchen, featuring sleek quartz countertops, stainless steel appliances, a custom backsplash, and a highly sought-after walk-in pantry providing ample storage and convenience for everyday living. Upstairs, you'll find three generous bedrooms, each designed with comfort in mind. The primary suite is a true retreat, offering a spacious layout, a large private ensuite, and extensive closet space to keep everything organized. The upper level also includes a dedicated laundry room with a sink, adding modern convenience and eliminating the need to carry laundry up and down the stairs. The fully finished basement extends the living space even further, offering the perfect area for a rec room, home office, or media room-whatever best suits your lifestyle. Outside, enjoy a large, fully fenced backyard complete with a deck, ideal for barbecues, outdoor dining, or simply relaxing in privacy. As an end unit, this home also benefits from additional natural light and extra outdoor space. Move-in ready and meticulously maintained, this beautiful property checks all the boxes. (id:39840)
191 Soleil Avenue
Ottawa, Ontario
This bright and modern 3-storey back-to-back townhome offers 2 bedrooms, 1.5 bathrooms, and approx. 1,100 sq. ft. of stylish living space in a quiet, family-friendly neighbourhood. Featuring light maple hardwood floors, an open-concept living/dining area, a private balcony, and a sleek white kitchen with quartz countertops and stainless steel appliances, this home blends comfort and function. The ground level includes a laundry room, interior garage access, and a 2-car driveway, while the upper level provides two carpeted bedrooms including a primary with ensuite. Located steps from parks, schools, and the community centre, this home combines modern finishes with everyday convenience. (id:39840)
17 - 3301 Mccarthy Street
Ottawa, Ontario
----------> OPEN HOUSE DECEMBER 7TH 2-4PM ** SPECIAL OFFER: Enjoy 4 months FREE condo fees!** (id:39840)
504 Thessaly Circle
Ottawa, Ontario
Welcome to 504 Thessaly Circle, a charming 3-bedroom bungalow nestled on a premium 70' x 110' lot in one of Alta Vista's most desirable pockets. Backing onto lush forest with no rear neighbor's, this property offers exceptional privacy and endless potential. Whether you're looking to move right in, renovate, expand, or build your dream home, this rare opportunity combines location, lot size, and setting - a true gem in the city. Inside, you'll find three spacious bedrooms, a finished basement with additional living space, and a layout that's both functional and full of potential. Step outside to your tranquil backyard retreat, surrounded by mature trees and peaceful greenspace. Situated near top-rated schools, CHEO, The Ottawa Hospital, parks, and just minutes to downtown Ottawa, this location offers the perfect blend of urban convenience and suburban tranquility.504 Thessaly Circle - where opportunity meets location. (id:39840)
1768 Featherston Drive
Ottawa, Ontario
Welcome Home - Built in 1972 by Garand Homes, this lovingly maintained 4-bedroom residence has been cherished by its original owners for over five decades. The traditional layout offers an inviting formal living room filled with natural sunlight, complete with a cozy gas fireplace perfect for gatherings and relaxed evenings. The adjoining formal dining room sets the stage for memorable family celebrations. The functional kitchen provides ample cupboard space, a built-in pantry, and an eat-in area ideal for early morning breakfasts. Just off the kitchen, the comfortable family room offers direct access to the backyard through patio doors, making summer entertaining effortless in the beautifully landscaped, fully fenced yard. Convenient inside entry from the garage enhances everyday living. Upstairs, you'll find four well-proportioned bedrooms, including a primary suite with a handy cheater door to the 5-piece main bathroom. The second level has been updated with new hardwood flooring throughout. The finished lower level extends your living space with a versatile recreation room, a dedicated office/den enclosed by French doors, and a playroom or hobby room for the young or the young at heart. A practical laundry room with a utility sink and a 2-piece bathroom adds extra convenience for overnight guests. Move-in ready and full of potential, this home offers exceptional value in a sought after neighborhood of Guildwood Estates. Close to parks, schools, and amenities for all ages. Don't miss your chance to make it yours. (id:39840)
333 Joshua Street
Ottawa, Ontario
Welcome to this stunning Claridge Whitney model, offering 1,825 sq. ft. of beautifully designed living space in sought after Spring Valley Trails-just steps from the park and the Mer Bleue Conservation Area. The main level impresses with 9' ceilings, a bright open concept design, and a stylish kitchen featuring quartz countertops, a coffee bar, and a generous breakfast area. The layout flows seamlessly into a spacious living room with a cozy gas fireplace perfect for family gatherings and relaxed evenings at home. Upstairs, discover three well appointed bedrooms, including a comfortable primary suite, along with two full bathrooms. The oak hardwood staircase adds a touch of elegance and continuity to the home's modern aesthetic. The fully finished lower level expands your living space with a beautifully completed rec room featuring an electric fireplace and abundant storage. Step outside to enjoy a fully fenced backyard complete with deck and gazebo ideal for entertaining or quiet outdoor relaxation. A thoughtfully designed home in a prime location move in ready and sure to impress. (id:39840)
507 Salzburg Drive
Ottawa, Ontario
This bright and spacious end-unit townhome-one of the largest models on the street-is perfectly located on a quiet dead-end road, just steps from grocery stores, restaurants, schools, and everyday conveniences. The main level offers hardwood floors, a cozy gas fireplace, and a functional galley-style kitchen, all freshly painted and move-in ready. Upstairs, you'll find three bedrooms including a generous primary suite with double-door entry, a walk-in closet, and a private ensuite, along with an open loft that can easily be converted into a fourth bedroom, home office, or playroom. The finished basement adds valuable living space, and the fully fenced backyard provides privacy for relaxing or entertaining. A fantastic opportunity in an incredibly convenient, walkable location. (id:39840)
15 Terry Fox Avenue
Carleton Place, Ontario
Welcome to 15 Terry Fox - a home nestled on one of those rare streets that truly has a spirit of its own. The kind of street where neighbours know one another, childhoods unfold outdoors, and community is felt the moment you turn the corner. This charming 3-bedroom, 2-bath residence offers a thoughtful blend of comfort, character, and convenience. The main level features an inviting eat-in kitchen and a formal dining room, creating spaces that are as well-suited for everyday living as they are for gatherings. Natural light fills each room, adding to the home's warm and welcoming atmosphere. Upstairs, you'll find three comfortable bedrooms and a well-appointed bathroom. The finished basement extends the living space, perfect for a playroom, home office, or media retreat. Step outside to a fully fenced backyard-a private and secure space ideal for children, pets, morning coffees, and evenings that stretch into memories. The location is exceptional: walking distance to downtown, to schools, close to parks, and minutes from the waterfront for spontaneous summer adventures. This is a neighbourhood where bike rides happen right out front, where baseball games occasionally take over the street, and where a lemonade stand can still feel like a landmark. Some houses are beautiful. Some streets are special. At 15 Terry Fox, you'll find both-together. (id:39840)
304 - 3071 Riverside Drive
Ottawa, Ontario
Introducing Ottawa's newest boutique waterfront community. These thoughtfully designed suites offer some of the nicest views in the city, just steps from Mooney's Bay and its year-round lifestyle amenities. Centrally located within 15 minutes of Ottawa's major hospitals, the airport, Preston Street, Lansdowne, and The Market, The Docks combines convenience with a relaxed waterfront setting. A perfect fit for young professionals and downsizers seeking modern finishes, low-maintenance living, and exceptional access to the city's core. Corner Unit with waterview of Mooney's Bay. (id:39840)
3407 Mccarthy Road
Ottawa, Ontario
Welcome to this lovely 3 bedroom home nestled in sought-after Hunt Club. Steps to Owl Park with playground, tennis courts and splashpad! A spacious living room greets you upon entry, showcasing a large picture window that fills the space with natural light and a classic fireplace with brick surround. The layout flows seamlessly into the formal dining room, creating an ideal setting for everyday living and entertaining. The kitchen provides ample cabinet and counter space and opens directly to the main-floor eating area and family room. The family room has patio door access to the backyard. Convenient main floor powder room. The primary bedroom includes a walk in closet and an ensuite bathroom. Two additional good-sized bedrooms and a 4-piece bathroom complete the second level. Basement offers a finished rec room, laundry and plenty of storage. Enjoy the beautiful east-facing backyard, beautifully landscaped with patio area. Located close to shopping, the Ottawa Hunt & Golf Club, Conroy Pit, the O-Train at South Keys, and an array of everyday amenities, this home offers both lifestyle and convenience! 24 hour irrevocable on offers. (id:39840)


