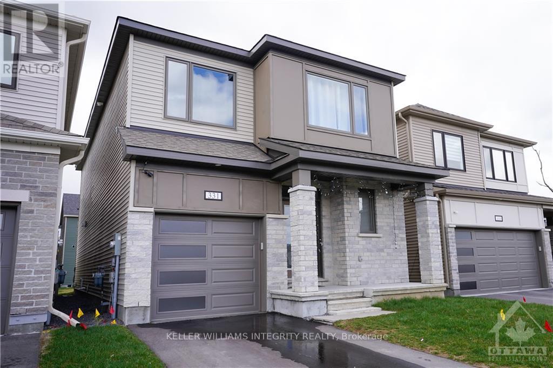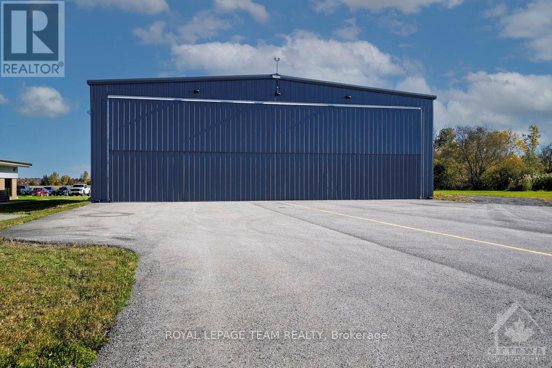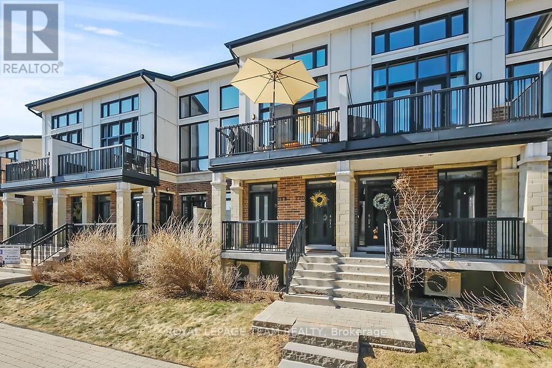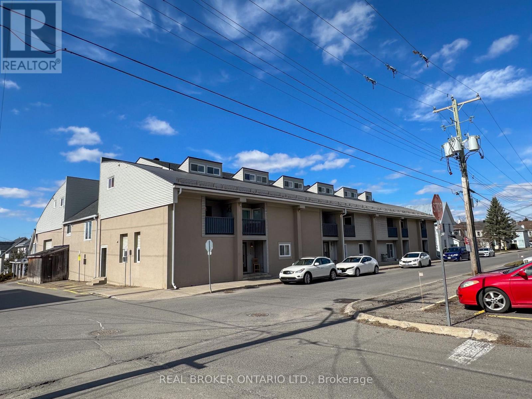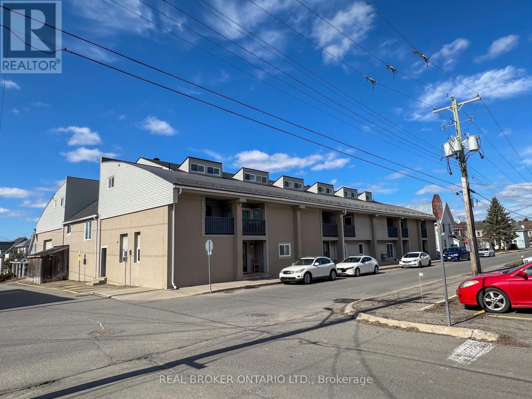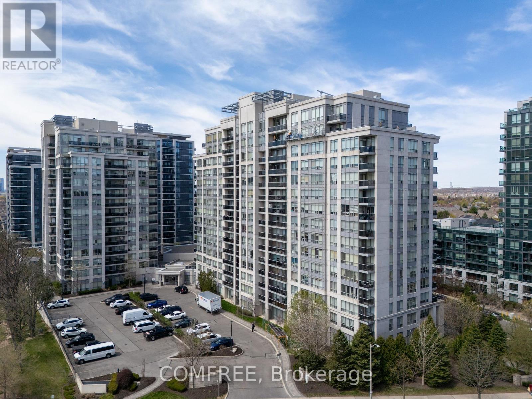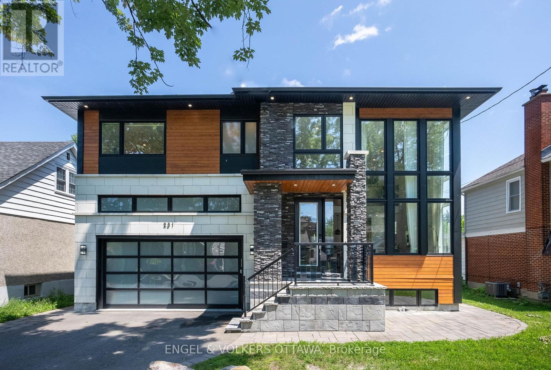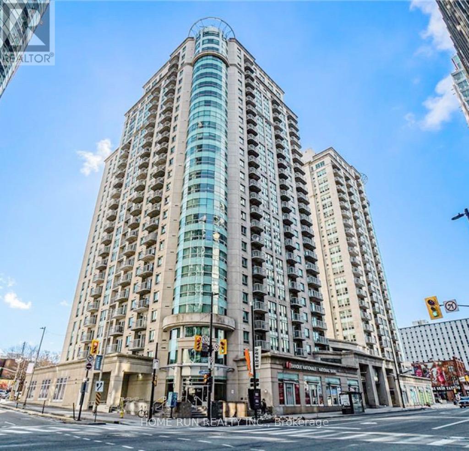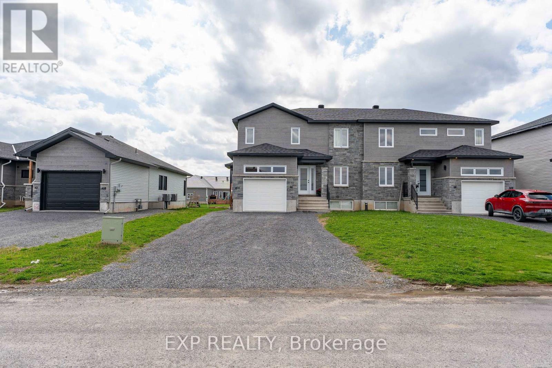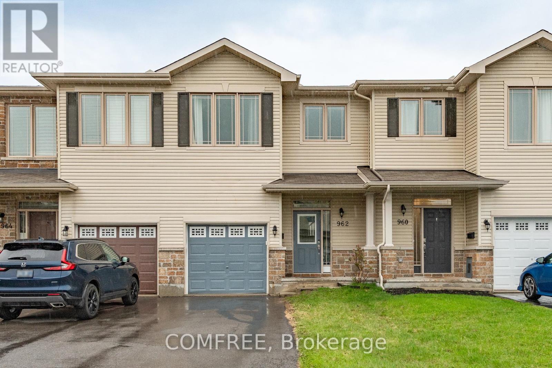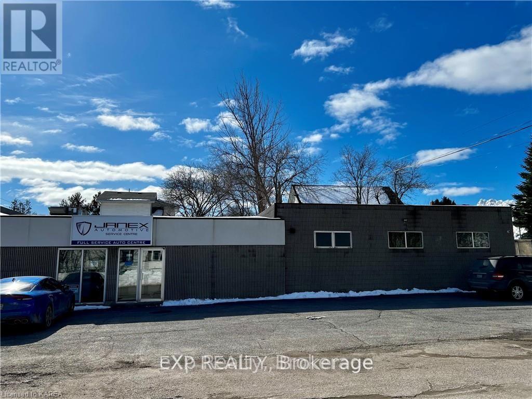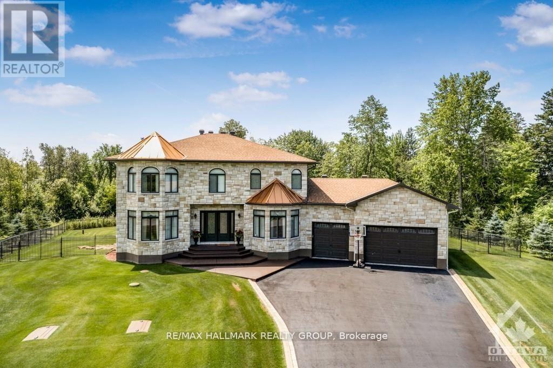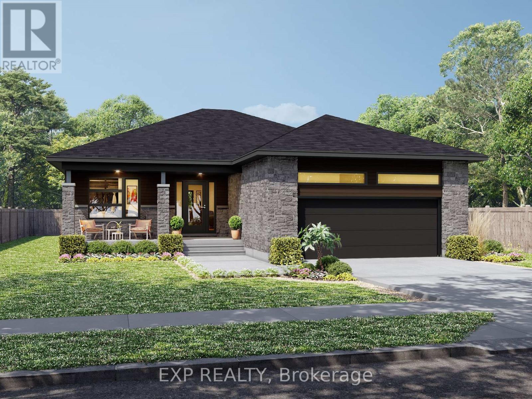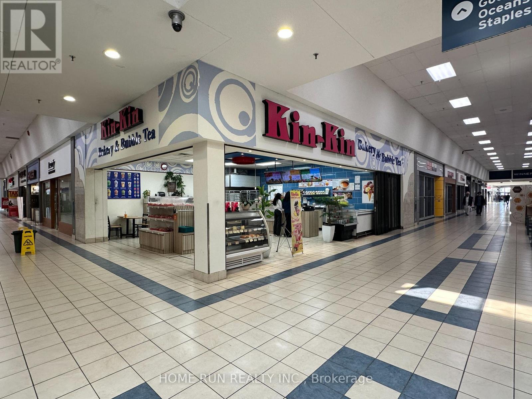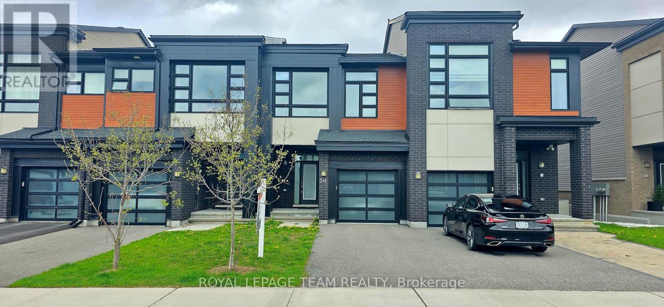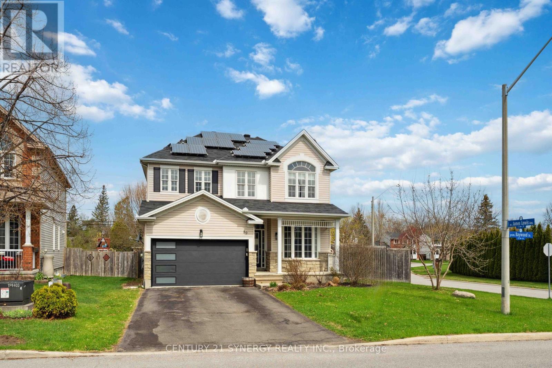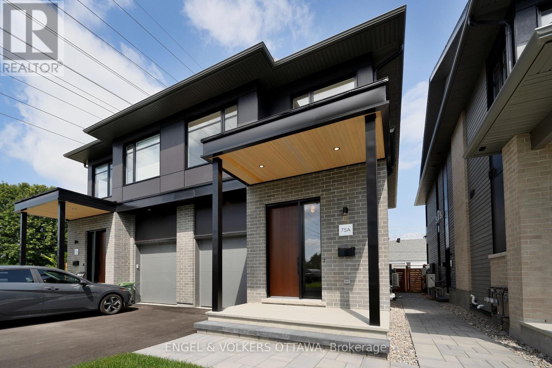1345 Potter Drive
Ottawa, Ontario
This dreamy Manotick Estates home offers stunning curb appeal with its white brick timeless beauty. Mature trees adorn this special lot, featuring an inground pool and an abundance of lush landscaping; offering natural privacy, relaxation and plenty of outdoor adventure. Upon entering, note the thoughtful design to welcome in natural light and architectural grace throughout. The circular foyer emphasizes its grandness, showcasing a curved staircase and provides a sneak peak to the surrounding rooms. The dining, living and sunken family room spaces all feature French doors, each with its own fireplace. Spacious kitchen with walk-in pantry, outdoor access and a short-cut to the dining room. Private home office and bonus sunroom with outdoor access, surrounded by windows and skylights. Snuggle into the 2nd floor reading nook/loft, bordered by 5 bedrooms, 3 ensuites and a full main bath. Furniture layouts are endless in the large primary retreat featuring 2 walk-in closets; or combine them for one divine dressing room. Lower level with recreation/living spaces, full bathroom, storage areas and handy 2nd staircase to garage, mudroom, laundry and powder room. Enjoy the company of friendly neighbours & all Manotick has to offer while exploring nearby parks, with one just 3 houses away. 48 hr irrev. (id:39840)
331 Crossway Terrace
Ottawa, Ontario
Discover this exquisite 4-bedroom, 2.5-bathroom residence, with approximately 2152 sqft of living space situated on a prime park-facing lot. Enhanced with over $50,000 worth of upgrades, this home embodies a blend of comfort and sophistication. Upon entry, be enthralled by the expansive open layout and luxurious touches throughout. The main floor unveils a luminous open-concept design, showcasing a revamped kitchen adorned with stainless steel appliances and Quartz countertops. Modern Oak Hardwood flooring graces the entirety of the main level. Enjoy the nine-foot ceilings and 8-foot doors on both the first and second floors. Upstairs, discover four generously proportioned bedrooms, including a grand master suite with a walk-in closet and ensuite.Conveniently located near shopping outlets, parks, schools, and public transportation. Some pics were taken when home was previously occupied (id:39840)
00 Huisson Road
Ottawa, Ontario
Warehouse/Hangar for sale! Conveniently located 30 minutes from downtown Ottawa and 10 minutes from the Kanata North technology hub. Built in 2017, the pre-engineered steel building offers approximately 4,900 sqft of column free space with a clear height of 16.5 feet. A massive bi-fold door allows for easy access of oversized vehicles, equipment, airplanes or other deliveries. At 2.6 acres, the oversized lot has plenty of room for an addition, a storage yard or to expand the parking area. The T1B zoning has many light industrial uses including warehouse, trucking terminal, storage, heavy equipment vehicle sales and service, office, restaurant, retail (factory outlet) and many more. This property fronts on the tarmac of the Carp Airport and is suitable for both aviation and other industrial uses. Come and join the 300+ businesses in Ottawa's largest and fastest growing light industrial park - The Carp Road Corridor. Conditional on lot severance. (id:39840)
320 - 101 Richmond Road
Ottawa, Ontario
This modern and bright 2 bedroom, 2 bath located in the heart of Westboro! With an open concept layout this stunning condo features a kitchen with stainless steel appliances, high ceilings & tasteful quartz counter-tops that are open to a living space flooded with natural light. In-unit laundry, underground parking and storage locker, walking distance to transit / LRT, parks, restaurants and shopping. Building amenities include: roof top terrace with BBQ, theatre room, entertainment room, gym, sauna, courtyard. (id:39840)
270 Pembina Private
Ottawa, Ontario
A stunning condo nestled in the heart of the sought after community Riverside South. Welcome to 270 Pembina Pvt. This bright and modern unit features floor-to-ceiling windows, cathedral ceilings, sleek contemporary design, and an open loft , showcasing a spacious layout perfect for comfortable living and entertaining.You will love the beautiful custom millwork, the private ensuite bathroom, two beautiful terraces and the abundance of natural light throughout. Conveniently located within walking distance to the LRT and all major amenities, this condo offers both maintenance free living, style and convenience in one unbeatable location close to schools and parks. Dont miss your chance to call this incredible space home! (id:39840)
7177 Beach Drive
Ramara, Ontario
Welcome to Floral Park, Enjoy lake living without high costs of lakefront. One minute walk to government dock on lake couchiching where you can launch a small boat, go swimming, canoeing and/or fishing also great for winter activities such as ice fishing and snowmobiling.5 minutes to Washago centennial park to enjoy a beautiful sandy beach or to launch larger boats also for a variety of stores.Large double lot. New Build. All New Appliances. Barn 16x32 with loft 10 Minutes to Casino Rama. Minutes to Washago 20 minutes to Orillia. 3 Bedrooms, 2 Bathrooms, Large Family Room, Kitchen and Dining Room, Covered Balcony with views of lake.Great opportunity year round home or rental investment. (id:39840)
110 - 105 Asa Street
North Grenville, Ontario
This is an incredible opportunity to enter todays real estate market! This affordable, ground-floor condo offers the convenience of direct sidewalk access no need to pass through the foyer or common areas. The unit features a charming private entrance, a well-designed layout, and plenty of potential. It includes a spacious living room with street-facing windows, a generously sized bedroom, a full bathroom, and a kitchen with ample storage and room for updates.Adjacent to the kitchen is a versatile space that can serve as a dining area, office, or hobby nook. Parking is a breeze with an outdoor space conveniently located just steps from your front door. The building includes a shared laundry room and a lovely entertainment room, perfect for hosting additional guests.Enjoy the prime location within walking distance of grocery stores, clinics, restaurants, coffee shops, and more! Previously a commercial space, the unit also has the potential to be converted back. Buyer to do own due diligence. Features include tile and laminate flooring throughout. Don't miss out on this versatile and affordable gem! (id:39840)
108 - 105 Asa Street
North Grenville, Ontario
Seize the opportunity to enter the real estate market with this affordable ground floor condo in downtown Kemptville! This unit offers direct sidewalk access, bypassing the common areas for added convenience.Step into a cozy entryway that leads to a thoughtfully laid-out one-bedroom space. The living room, with its street-facing windows, fills the space with natural light. The kitchen provides ample storage and is adjacent to a flexible area perfect for dining, work, or hobbies. You'll appreciate the ease of having an outdoor parking spot just steps from your front door. Enjoy the benefits of a shared laundry room and a community entertainment space for hosting guests. All of this, within walking distance to grocery stores, clinics, restaurants, and coffee shops making it an excellent choice for first-time homebuyers and investors! (id:39840)
201 - 60 Disera Drive
Vaughan, Ontario
A fully renovated condo with a modern look located in the heart of Thornhill. This is a corner unit on the 2nd floor with only one shared wall and no neighbours below. It's a one plus a Den unit, with a large Den that can be used as a second bedroom or office. The Den unit has a seperate closet. The condo features a private 400 square-foot Terrace, which is comparable in size to a backyard. This is ideal for holding large friends and family events. Very few condo apartments have this size of a private Terrace. Renovated bathroom with a walk-in shower, kitchen with granite waterfall countertop also with soft-close cabinets, and modern vinyl flooring gives this condo a very homely feeling. The building offers various amenities, including an indoor pool with whirlpool and sauna, games room, gym, and party room. The area is in high demand and has easy access to shopping, restaurants, and public transit. Parking and a locker are included with the condo. Some photos have been virtually staged (id:39840)
231 Daniel Avenue
Ottawa, Ontario
Welcome to Daniel, a custom-built masterpiece by Sierra Gate Homes, the 2016 GOHBA award winner, nestled in the prestigious Champlain Park.This exquisite residence boasts 4,700 sq. ft. of total living space, featuring a double-car garage with extended ceiling height, four spacious bedrooms, five opulent bathrooms, and a main-floor den/home office with a double-sided fireplace. The fully finished basement with 9-ft ceilings adds versatility, perfect for entertainment, a play zone, or a home gym.The grand living and dining areas showcase soaring 18-ft ceilings, adorned with luxurious custom drapery, creating an airy ambiance ideal for both relaxation and refined entertaining. The gourmet kitchen is a chefs dream, offering custom cabinetry, a walk-through butlers kitchen, and a walk-in pantry with built-in shelving, ensuring effortless hosting and abundant storage. Four generously sized bedrooms are thoughtfully positioned at each corner of the upper level for maximum privacy. The primary retreat features a gas fireplace, a Juliette balcony overlooking the backyard, a walk-in closet, and a spa-like 5-piece ensuite with in-floor heating. Each of the remaining bedrooms enjoys its own bathroom access, one with an ensuite and two sharing a Jack-and-Jill bath. Additional highlights include built-in wireless Bluetooth speakers throughout, ensuring seamless, high-quality sound for any occasion. Outside, the beautifully landscaped, low-maintenance yard provides a peaceful retreat, perfect for unwinding or outdoor activities.Located within walking distance to the Ottawa River, beaches, Westboro, Wellington Village, parks, and top-rated schools, this home blends modern luxury with an unbeatable location. Now it's your turn to experience everything Daniel has to offer. (id:39840)
1506 - 234 Rideau Street
Ottawa, Ontario
Step into Claridge Plaza II, a premier establishment in Ottawa. This splendid 991 sq. ft. unit boasts an eastern orientation, comprising two bedrooms, two bathrooms, and a den. Revel in its exquisite granite countertops, luxurious ensuite bath, and elegant hardwood floors, complemented by convenient in-suite laundry. Indulge in the array of building amenities including concierge and security services, a refreshing pool, fully-equipped gym, relaxing saunas, communal gas BBQs, a vibrant party room, inviting terrace, and a cozy media room. Located mere minutes from the University of Ottawa and all essential conveniences, this unit also comes with a locker and parking spot. 24hrs irrevocable. (id:39840)
60 Horizon Street
The Nation, Ontario
This spacious, recently built 2-storey duplex is located in a quiet, family-friendly neighborhood and is just 30 minutes from Ottawa and 90 minutes from Montreal. The property features a 3-bedroom + den/office unit upstairs and a 2-bedroom, 1-bathroom unit downstairs, perfect for investors or those looking to live in the property while generating rental income or housing extended family. Upon entering the main level of the upper unit, you'll find a bright den/office, a convenient powder room, and a large open-concept living and dining area that flows into the modern kitchen. The kitchen is equipped with stainless steel appliances, a large island, and ample cabinetry, with walk-out access to a large rear yard - ideal for entertaining or enjoying the outdoors.Upstairs, the primary bedroom includes an ensuite bathroom, while two additional bedrooms share a full bathroom. The lower-level unit, with its private entrance, offers an open-concept living space, two bedrooms, and a full bathroom, making it perfect for tenants or extended family. With its excellent layout and income potential, this duplex is a great opportunity to enjoy the benefits of a peaceful neighborhood while being close to the city. Both units are currently rented at market rates, making this an excellent turnkey investment opportunity. (id:39840)
6 Charles Court
Bayham, Ontario
Beautiful modern style bungalow, 3 bedroom with ensuite and walk in closet in master bedroom, tray ceilings in master bedroom and living room, electric fireplace, beautiful modern kitchen with fridge ,stove and dishwasher , corner pantry, nice laundry room with washer and dryer and sink. Natural wood look vinyl plank threw out, bedrooms have carpet. 3 piece main washroom, side entrance for potential 3 bedroom, 1 bathroom basement apartment. Basement is unfinished but the ruff in plumbing is in already back porch is a cellar. This is a beautiful home! (id:39840)
6487 Renaud Road
Ottawa, Ontario
Welcome to this exquisite 2023-built Richcraft Bateman model a 4-bedroom executive home with a finished basement, two-car garage, and premium upgrades throughout. Nestled in a family-friendly neighbourhood with no front neighbours, this home offers exceptional privacy and style. The main floor dazzles with hardwood flooring, pot lights, and a gourmet kitchen featuring a quartz island, stainless steel appliances, and extended cabinetry with illuminated display cases. The open-concept great room, with a cozy gas fireplace and abundant natural light, is ideal for gatherings, and a flexible space serves as a home office or playroom. The upper level boasts a luxurious primary suite with a fireplace, spa-like 5-piece ensuite, and dual walk-in closets, alongside three additional bedrooms, a full bath, and convenient laundry room. The lower level includes a spacious recreation room, bathroom rough-in, and ample storage. Extras include central vac, eavestroughs, and a natural gas BBQ hookup. (id:39840)
206 - 360 Patricia Avenue
Ottawa, Ontario
This beautiful 1-bedroom and 1-bathroom is located in one of Ottawa's most vibrant and desirable neighborhoods! This open-concept unit showcases rich hardwood floors, 9' ceilings, and expansive windows. The modern kitchen features a large quartz island, stainless steel appliances, and sleek light cabinetry offering ample storage, and all seamlessly flowing into the spacious living and dining areas. The primary bedroom is generously sized with views over looking the courtyard. Embrace a healthy lifestyle with access to exceptional amenities, including a gym, sauna/steam room, and a private theatre. Explore the trendy shops, cafes, dining, grocery stores, and scenic bike paths right at your doorstep. This is sophisticated condo living at its finest! (id:39840)
962 Linaria Walk
Ottawa, Ontario
This beautiful townhouse is move-in ready. With a very spacious, open concept main floor living/dining room that are ideal for entertaining & is accented by a stylish gas Fire place, this amazing townhouse presents a look like no other right from the main door, and an inviting living room. The kitchen features spacious and broad counter & cupboard space, a new range, double door refrigerator, a dish washer, a new microwave, a dishwasher, and a wood cabinetry. The 2nd floor hosts the beautiful and huge master bedroom with a large walk-in closet & an elegant 4 piece ensuite bathroom. Two other good sized bedrooms & a full bathroom complete the 2nd floor. In the fully finished basement is a spacious and recreation room to host friends and guests along with a laundry room area & storage room. Patio doors by the dining room lead to the beautiful, fully fenced yard with a lovely deck and gazebo. (id:39840)
580 Division Street
Kingston, Ontario
Location, Location! Commercial space with prominent frontage and showroom onto Division Street. Commercial car garage with 4 hoists plus reception, offices, waiting area, storage, and lunch room. Traffic counts of over 26,000 vehicles per day. (id:39840)
699 Ballycastle Crescent
Ottawa, Ontario
Welcome to 699 Ballycastle Crescent A Signature Estate in Emerald CreekNestled in the prestigious Emerald Creek Estates, this custom-built luxury home sits on one of the last premium lots in the community. Meticulously maintained, it offers an exceptional blend of elegance, functionality, and privacyan extraordinary opportunity in one of Ottawas most distinguished neighborhoods.Manicured landscaping and a stately façade create immediate curb appeal. Inside, the main level features grand yet welcoming spaces: formal living and dining rooms, a cozy family room with a wood-burning fireplace, and a gourmet chefs kitchen with granite countertops, premium appliances, and custom cabinetry. A dedicated bar and a bright four-season sunroom/den overlook your private backyard oasis, while a screened patio offers the perfect place to enjoy the outdoors without the worry of insects.Step outside to enjoy a heated saltwater pool, tranquil waterfall and fountain, and lush gardensall with no rear neighbors for ultimate privacy.Upstairs offers four spacious bedrooms, including two luxurious primary suites, each with spa-like en-suites and large walk-in closets. A full bathroom and laundry room add convenience.The fully finished walkout garden level is ideal for guests, teens, or multigenerational living. It features a large additional bedroom, a full bathroom, a second family room with a gas fireplace, and a built-in bar with a fridge and sink. With direct access to the backyard, this level is perfect for entertaining or creating a private in-law or teen retreat.Soaring ceilings, abundant natural light, and thoughtful architectural details create a timeless, upscale ambiance. Whether you embrace its current charm or envision personal updates, this home is a canvas for your dream lifestyle.A true luxury retreatdiscover it today. (id:39840)
310 Turquoise Street
Clarence-Rockland, Ontario
Welcome to the stylish and functional Melrose bungalow model, crafted by ANCO Homes Ltd, offering 1,636 sq ft of thoughtfully designed living space in sought-after Morris Village. This 3-bedroom, 2-bath home blends modern comfort with everyday practicality. Step inside to discover a bright, open-concept layout with 9 ceilings and elegant coffered ceilings in the living and dining areas. The kitchen shines with quartz countertops, ceiling-height cabinetry, and plenty of natural light from loads of windows throughout the home. The primary suite offers a relaxing retreat with a private ensuite, while two additional bedrooms add flexibility for guests, family, or a home office. Complete with central air and a double car garage, this beautifully designed bungalow is move-in ready and built with the quality craftsmanship ANCO Homes Ltd is known for. (id:39840)
46 - 499 Main Street S
Brampton, Ontario
Turnkey Franchise Opportunity! Presenting Kin-Kin Bakery & Bubble Tea, a well-established and highly popular franchise in Brampton's bustling heart. Situated in a prime spot within a high-traffic shopping mall, this business benefits from constant foot traffic, with schools nearby drawing in students and families. Known for its delicious bakery items and trendy bubble tea, Kin-Kin is a trusted brand that continues to attract a loyal customer base. This is a perfect opportunity for entrepreneurs looking to step into a fully operational, profitable business with solid franchise support. Don't miss out on owning a thriving business in a vibrant community! It is also possible to leave the franchise and establish your own brand. (id:39840)
341 Big Dipper Street
Ottawa, Ontario
Welcome to this beautifully maintained 3-bedroom executive townhouse in the sought-after, family-friendly community of Riverside South, located on a peaceful, quiet street. Upon entering, you're greeted by a spacious foyer that leads into the bright and open-concept main floor. The family room boasts a vaulted ceiling and large floor to ceiling windows, filling the space with an abundance of natural light. Hardwood floors flow throughout the main level, complementing the upgraded kitchen, which features a large center island with bar seating, crisp white cabinetry, stainless steel appliances, durable hard quartz countertops, under cabinet lighting and coffee station. From here, you have direct access to the outdoor space perfect for entertaining. Upstairs, you'll find two generously sized secondary bedrooms with large window, a full family bathroom, and a luxurious primary suite complete with a walk-in closet and a 4-piece ensuite for your ultimate comfort. The second level also includes a convenient laundry room. The fully finished basement offers a large recreation room, ideal for family gatherings or a home entertainment space and rough in for a bathroom. This home is being offered with the option to include all furniture. Please note: 24 hours required on all offers. As the home is owner-occupied, showings require a couple of hours notice for scheduling. (id:39840)
397 Montreal Road
Ottawa, Ontario
Exceptional Investment Opportunity in a Prime, High-Traffic Location! Don't miss your chance to own a versatile, stand-alone building with mixed-use zoning, perfectly positioned for maximum exposure and accessibility whether by foot, bike, transit, or car. This property offers a wide range of permitted uses, including retail, professional office, service commercial, residential, and institutional making it ideal for both owner-occupiers and investors alike. Currently used as a Chiropractor's office on main level and a vacant bachelor apartment upstairs. Alternatively, take advantage of its redevelopment potential to unlock even greater value in this dynamic location. (id:39840)
59 Baywood Drive
Ottawa, Ontario
Don't miss out on this 4-bedroom 4-bath home, located on a premium fenced in corner lot and a Covered front porch. Minutes from parks, schools, and most amenities. The home features hardwood and ceramic flooring on the main floor, a three-sided gas fireplace between the Kitchen, Eating Area and Family Room. 2 piece powder room and main laundry with a closet, great for storing your winter clothes or to build a small storage closet. Four Bedrooms on the second floor include a master bedroom with a walk in closet and a 5 piece ensuite which includes a separate toilet area, double sinks, soaker tub and walk in Shower. Bedroom #2 has 4 piece ensuite and walk in Closet, Bedroom #3 features a walk in closet. The large eat-in kitchen boasts an oversized extended counter overlooking the eating area with views of the backyard. Full unfinished basement with a rough in for a bathroom, is waiting for your fresh ideas and design. This property has plenty of potential and is a great Family Home. (id:39840)
A - 75 Granton Avenue
Ottawa, Ontario
Stunning Semi-Detached Home by Roca Homes! A Rare Find in St. Claire Gardens. This exceptional semi-detached home, showcases luxury finishes and thoughtful design throughout. Featuring 3 spacious bedrooms, 3.5 baths, and a versatile office/loft space, this home seamlessly blends style and functionality for modern living.The custom-designed kitchen boasts quartz countertops, wide plank flooring, and large-format porcelain tile, creating an elegant and inviting atmosphere. Expansive room sizes and abundant natural light enhance the homes airy, open feel. Prime Location & Investment Potential. Situated in the highly sought-after St. Claire Gardens, this is one of the first custom-built semi-detached homes in the area. Designed for flexibility, the home features a fully self-contained Secondary Dwelling Unit (SDU) with a separate entrance perfect for rental income or multigenerational living. The SDU includes: 2 bedrooms, a full bathroom, kitchen/dining area, and living room. Separate laundry, large windows, and ample storage, Radiant in-floor heating & dedicated HVAC system. Rental income of $1950/month. Whether you're looking for a stylish family home or an income-generating property, this rare offering provides unmatched value and opportunity in a prime location. Don't miss your chance to own this beautifully crafted home. (id:39840)



