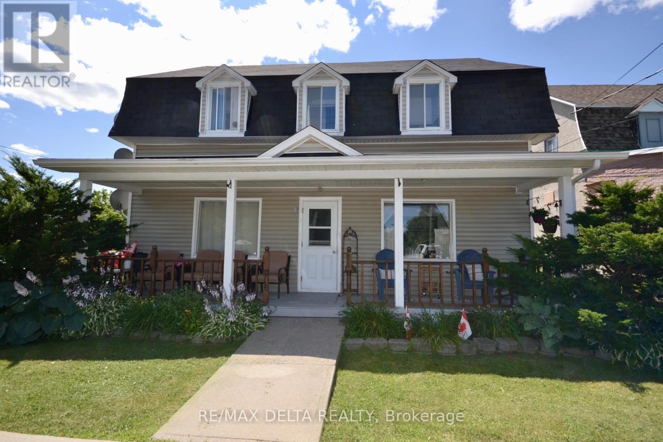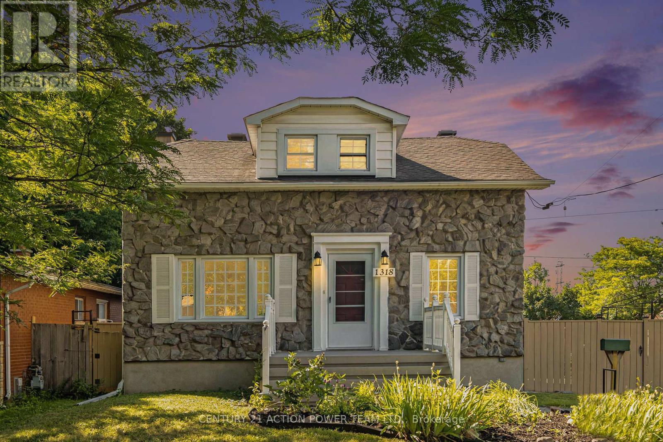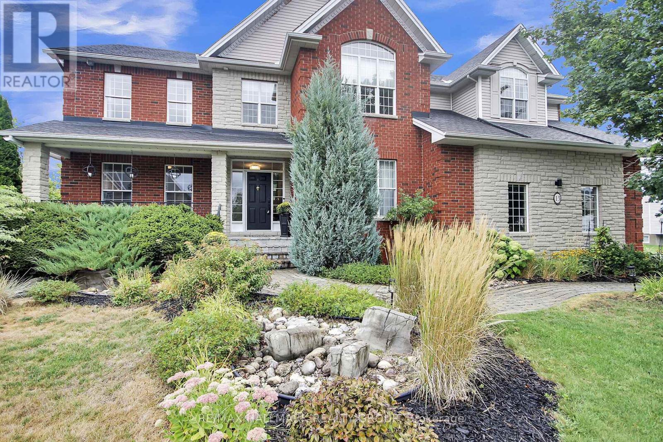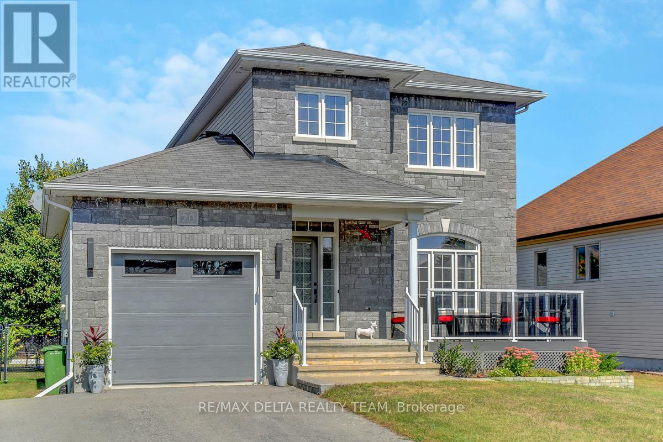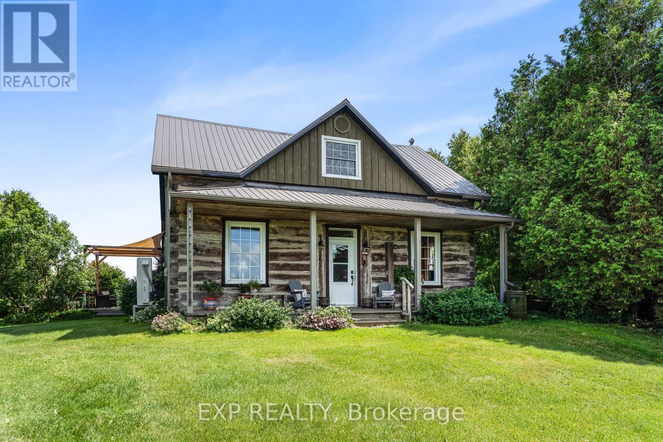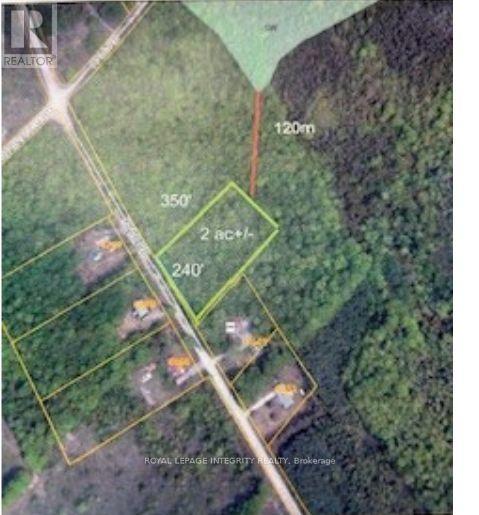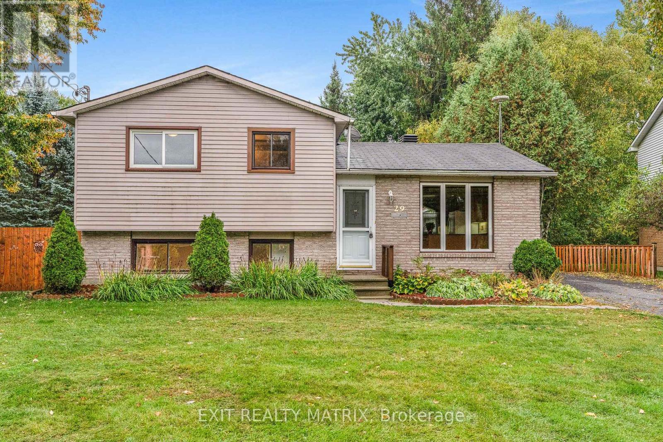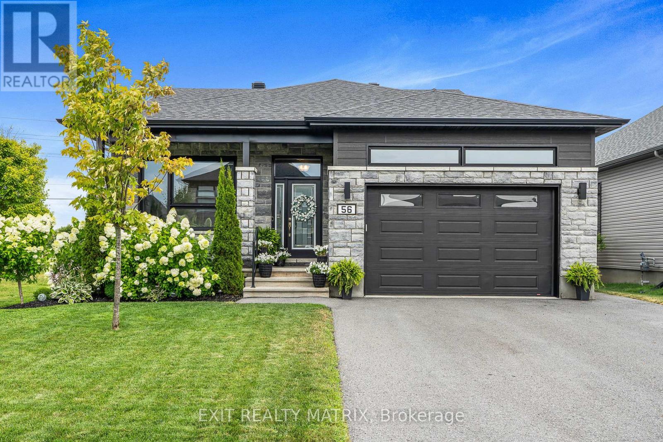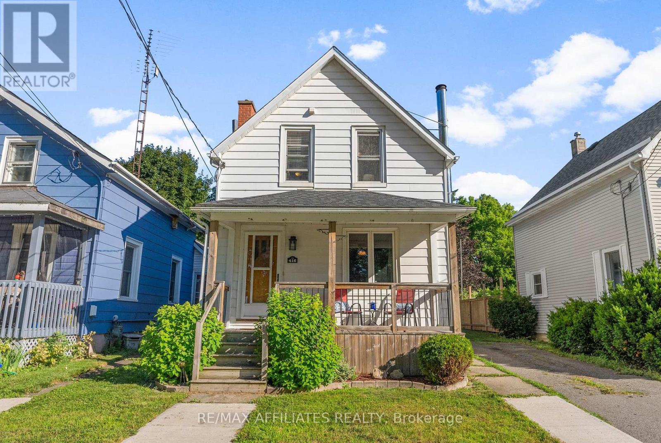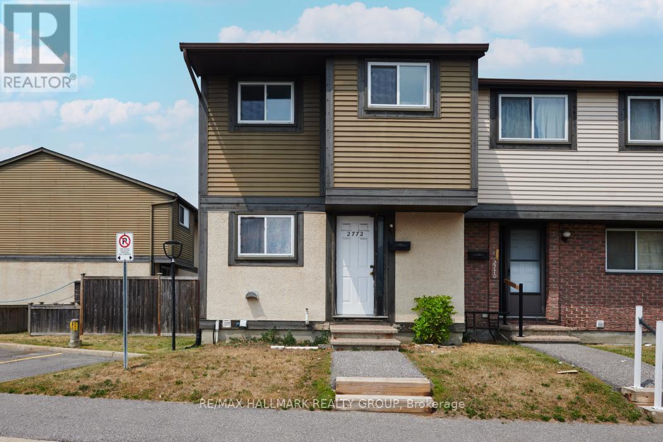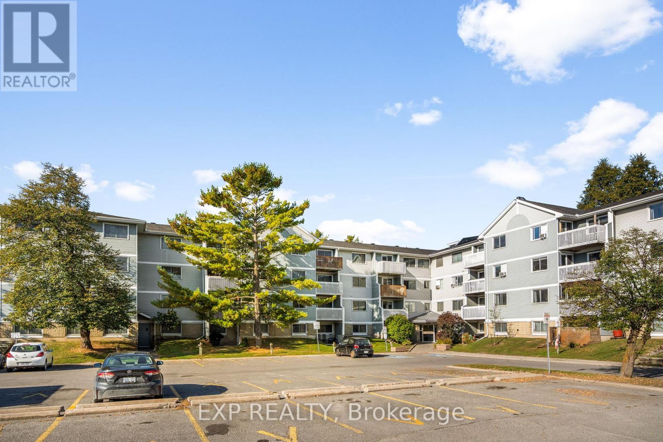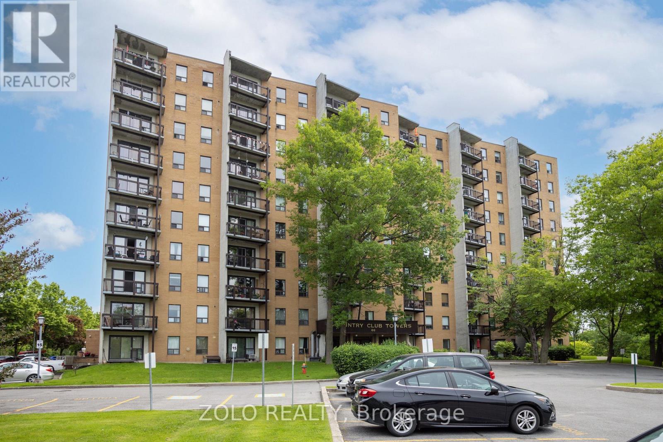3766 Champlain Street
Clarence-Rockland, Ontario
Great investment property!! Live in one and rent the others. Nested in the small village of Bourget this well maintained property has 3 rental units, two 1 bedrooms apartment and 1 bachelor. They are all presently renting and the tenants would like to stay is possible. Very clean and bright, some updates and renovations over the years, plumbing, siding, roof, newer windows and more. lots of parking and close to amenities, schools and shopping and more. (id:39840)
1318 Brookline Avenue
Ottawa, Ontario
Spacious Hunt Club gem on a corner lot. Discover the perfect blend of comfort, convenience, and charm in this inviting 1.5-storey home on Brookline Avenue, nestled in the sought-after Hunt Club neighbourhood. This 3 bedrooms & 2 bathrooms has ample space for families or those seeking room to grow. A separate garage to easily store your vehicles, tools, or hobby essentials. The fenced-in yard is a private oasis for pets, kids, and outdoor gatherings with the corner lot you have added space and curb appeal with plenty of natural light streaming in. Step inside to find an ideal layout designed for ease and everyday comfort. The sunlit living spaces exude warmth, while the 1.5-storey design offers a distinctive charm that stands out from the rest. Located just minutes from everything you need, this home provides unbeatable access to shopping, schools, restaurants, and public transit. Whether you're running errands, dining out, or commuting to work, everything is conveniently close. This is more than just a home it's your next chapter, packed with potential for family memories or quiet retreats. Don't miss the opportunity to make it yours. (id:39840)
13 Beechgrove Gardens
Ottawa, Ontario
Welcome to 13 Beechgrove Gardens, an elegant all-brick home set on a rare, expansive, and private lot in one of Stittsville's most coveted neighbourhoods. Surrounded by lush landscaping, this impressive home offers a tranquil pond, mature greenery, a 9-zone irrigation system, and a three-season built-in room-all complemented by a three-car garage and beautifully interlocked driveway, walkway, and front porch.Step inside to a grand foyer that introduces a breathtaking open-to-above living room with 20-foot ceilings, walls of windows, and a striking fireplace. The main level also features a private office, powder room, and a welcoming family room with a second fireplace. A formal dining room with a butler's pantry seamlessly connects to the gourmet kitchen, complete with a walk-in pantry, bright eating area, and convenient mudroom/laundry with a secondary staircase leading to the soundproof family room above the garage. The sun-filled three-season room with a hot tub provides the perfect spot to unwind while enjoying views of the beautifully manicured backyard.Upstairs, discover four spacious bedrooms, including a luxurious primary retreat featuring a private balcony, a two-sided fireplace shared with the spa-inspired ensuite, and a generous walk-in closet. Bedroom two offers its own ensuite, while bedrooms three and four share a stylish Jack-and-Jill bath.The finished lower level is ideal for both entertaining and relaxation, showcasing oversized windows, an expansive recreation area, a fifth bedroom currently used as a games room, and ample storage space.This remarkable property offers the perfect blend of luxury, comfort, and functionality-a truly rare opportunity to own a one-of-a-kind home in a prime Stittsville location, ideal for family living and entertaining.FURNACES AND AC'S UPDATE SEPT 2025 (id:39840)
20 Dune Street
The Nation, Ontario
This home is a 10 on 10! Stunning 2-Storey Detached Home in a Prime Established Neighbourhood! Welcome to this beautifully updated and meticulously maintained home, where modern style meets everyday comfort. Set in a mature, highly sought-after community, this stone-front beauty offers exceptional living inside and out - just minutes from top amenities, parks, and schools. Step inside to a freshly painted, open-concept layout featuring gleaming hardwood floors, a bright and spacious living room, and a generous dining area perfect for entertaining. The modern kitchen impresses with white cabinetry, matte black stainless steel appliances, and a smart, functional design ideal for cooking and gatherings. Upstairs boasts more hardwood flooring and a luxurious 4-piece bath with a spa-inspired soaker tub, creating your personal retreat. The fully finished basement adds incredible versatility - featuring a large family room, designer carpet, a built-in electric fireplace, a full bath with glass shower, and heated floors for extra comfort. Step outside to your private, fully fenced backyard oasis with a sparkling pool, two-tier deck with gazebo, fire pit, and custom shed with garage door - perfect for summer living and entertaining. Additional highlights include permanent holiday lighting, soffit pot lights, central vacuum, water softener, and an owned tankless water heater. Move-in ready and full of upgrades, this home delivers the perfect balance of style, function, and location. (id:39840)
20612 Laggan Glenelg Road
North Glengarry, Ontario
Welcome to 20612 Laggan Glenelg Road - a charming log home set on nearly 16 acres of serene countryside.This beautiful 4-bedroom, 2-bathroom residence offers the perfect blend of rustic character and peaceful living. A long, private driveway leads you to the property, surrounded by manicured landscaping, a managed forest with scenic walking trails, and a large apple orchard that brings natural beauty to your doorstep.Inside, the home showcases original wood floors, a cozy wood stove, and timeless log details that exude warmth and authenticity. The layout provides comfortable family living, with spacious bedrooms and inviting common areas perfect for gatherings.Step outside to enjoy a fenced backyard ideal for pets or children, a detached single-car garage, and a well that produces excellent water from a depth of 115 feet. Every corner of this property has been lovingly maintained and thoughtfully designed for those seeking tranquility, privacy, and connection with nature.Discover the perfect country retreat - peaceful, picturesque, and full of character. (id:39840)
Pt Lt17 Kyle Road
Augusta, Ontario
Welcome to a rare opportunity in the heart of the peaceful countryside this 2-acre registered building lot is the perfect place to bring your vision to life. Whether you're dreaming of a custom-built home or a charming hobby farm, this property offers the space, privacy, and tranquility you've been looking for. Prime Location Enjoy the serenity of rural living with the convenience of quick access to Highway 416, connecting you to Ottawa and Highway 401. Close to Amenities Just a short drive to Kemptville, Prescott, and Brockville for shopping, services, and dining. Family-Friendly School bus service to local elementary and high schools. Ready to Build. Severance, and survey are already completed saving you time and money. Peace of Mind A serene setting that offers both open space and privacy for your future home. Important: Please do not walk the property without prior arrangements. This is your chance to create something truly special in Augusta Township. Start building your future today! (id:39840)
29 Louise Crescent
Russell, Ontario
Welcome to this charming 3-bedroom, 2-bathroom bungalow perfectly situated in one of Embrun's most desirable neighborhoods! This beautifully maintained home sits on a lovely corner lot surrounded by mature trees, offering both curb appeal and privacy. Step inside to discover a bright, open-concept layout where the kitchen, dining, and living areas flow seamlessly together, creating an inviting space ideal for family gatherings and entertaining. The spacious kitchen features ample cabinetry and counter space, while large windows fill the home with natural light throughout the day. Step outside to your backyard, a private, treed oasis complete with a large deck, perfect for summer barbecues, morning coffee, or simply enjoying the peaceful surroundings. Conveniently located close to parks, schools, and all of Embrun's amenities, this home blends comfort and location effortlessly. (id:39840)
56 Nancy Street
Russell, Ontario
Step into perfection with this stunning bungalow, where pride of ownership shines in every detail. Set on a premium lot with no rear neighbours, this home pairs elegance, comfort, and everyday functionality in the most captivating way. From the beautiful curb appeal to the meticulously maintained landscaping with irrigation-sprinkler system, its clear this property has been cherished and cared for. Inside, the airy open-concept layout welcomes you with warmth and style. The magazine-worthy kitchen is a true showstopper ,featuring a stylish sit-at island, gas stove, sleek finishes, and all the space you need to cook, entertain, and create lasting memories. The cozy living room and elegant dining space, framed by bright windows and patio doors, flow effortlessly together - perfect for gatherings big or small. On the main level, the primary bedroom retreat impresses with a spacious walk-in closet and spa-like ensuite. A second bedroom and full family bathroom offer comfort for loved ones or guests, while main-floor laundry and direct garage access add to the everyday ease of living. Step outside to your private paradise - a fully fenced oversized yard with wood-look PVC fencing and a striking quarry stone retaining wall. Thoughtfully landscaped and designed for both beauty and function, this backyard is a true extension of the home. Enjoy summer BBQs under the covered deck or on the expansive 16' x 16' interlock patio, unwind in the charming gazebo, and let the built-in sprinkler system keep your lawn effortlessly lush and green. Designed for both lively family gatherings and quiet evenings under the stars, this outdoor retreat truly has it all. This isn't just a home - it's a lifestyle. Don't miss your opportunity to own this Embrun gem! (id:39840)
416 Dibble Street E
Prescott, Ontario
Discover this charming home, beautifully situated directly across from the historic Fort Wellington, offering picturesque views of the St. Lawrence River right from the front porch! The side entry leads into a bright, new kitchen; boasting extensive white cabinetry and tasteful countertops. Flowing from the kitchen is a cheery living and dining space, highlighted by the original hardwood floors anchored with a cozy woodstove, perfect for these chilly evenings upon us. For ultimate convenience, the main floor includes a laundry area with space ready to add another bathroom. The original wood staircase guides you to the second level, which has been completely modernized, taken down to the studs: featuring new insulation, drywall and updated laminate flooring. This level hosts three bedrooms (including one ideal for a den or home office) and a recently updated 4pc bathroom. This home sits on a deep, fenced lot and features a detached, oversized garage that is fully insulated - making it a perfect workshop or place to gather friends for the game! Enjoy the piece of mind that comes with a brand new forced air gas furnace and a new (owned) electric hot water tank. This character-filled home is ready for its next chapter! (id:39840)
81 - 2772 Pimlico Crescent
Ottawa, Ontario
END UNIT - 3 Bedroom condo townhouse - perfect for families, professionals, and investors. Spacious open concept living/dining room with patio door walk out to fenced yard. Large eat-in kitchen. Carpet free. Laminate flooring upstairs. Updated full bath. Recreation room on lower level. 1 PARKING SPOT Included. Well managed condo with low condo fees covering Water/Sewer, Building Insurance, inground pool & park. Great location - close to schools, trails, 24hr grocery, eateries, South Keys: Shopping Center, Cineplex, transit station & LRT. Exceptional convenience in a well-established neighbourhood. Don't miss this opportunity! (id:39840)
209 - 214 Viewmount Drive
Ottawa, Ontario
1 Bedroom Corner Unit Condo right in the heart of Ottawa, in Viewmount Woods. Close to Shopping, Schools, Parks, and Transit. This well laid out 1 Bedroom condo offers an affordable entry to the housing market with amenities close by. A spacious kitchen with ample storage, an open concept living area with a bright and airy feel, a large main bedroom that offers plenty of room with a generous closet. The living area boasts a patio door for private access to your own patio balcony. In unit laundry, a recently updated building, and elevator add to the easy convenience of this unit. Once outside, you'll find everything you need within minutes...close to Grocery stores, Shopping, Dining, and Public transit. Nearby parks, bike-friendly streets and a straightforward commute to downtown Ottawa are all perks of this location. A great choice for investors, first time buyers, downsizers and more. Why pay rent when you can own for a great price? (id:39840)
909 - 66 Greenview Drive
Kingston, Ontario
Looking for a bright and well-kept condo in a prime Kingston location? This lovely 9th-floor unit in the desirable Country Club Towers could be exactly what you have been searching for. Nestled next to Polson Park, this building is just minutes from St. Lawrence College, Queens University, restaurants, shops, and cafés yet surrounded by mature trees, creeks, and conservation land that make it feel like a retreat in nature. This 2-bedroom home is renovated in 2023 with new flooring and freshly painted walls. Step out onto your private balcony to take in sweeping views of the Cataraqui Marshlands and the Kingston skyline a perfect spot for morning coffee or evening relaxation. Country Club Towers offers a host of amenities, including a fitness room, games room, guest suites, laundry facilities, and a community BBQ/picnic area. Your own deeded parking space is included, and an on-site superintendent ensures the building stays well maintained. When summer arrives, cool off in the large, in-ground pool tucked away in a quiet wooded setting. This property truly combines convenience, comfort, and natural beauty. Photos are taken when Property was Vacant. Property is Vacant and Easy to show. (id:39840)


