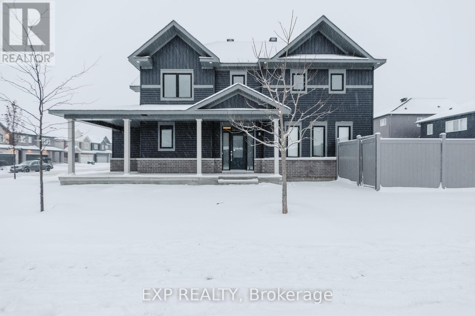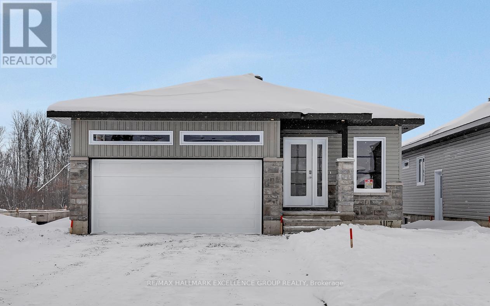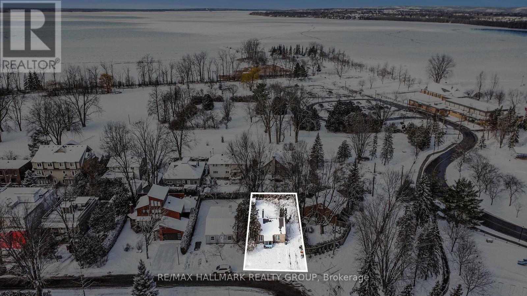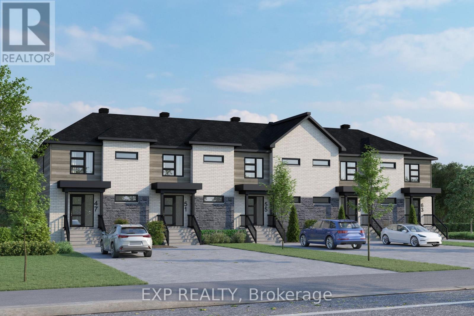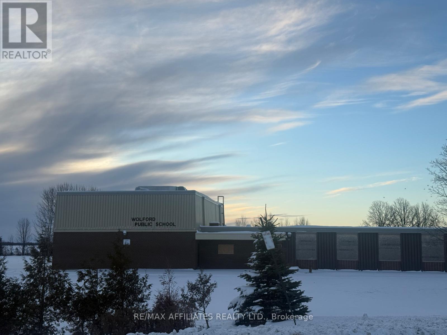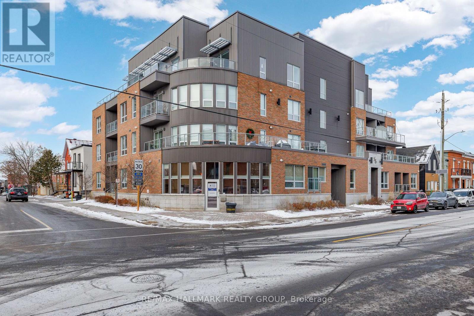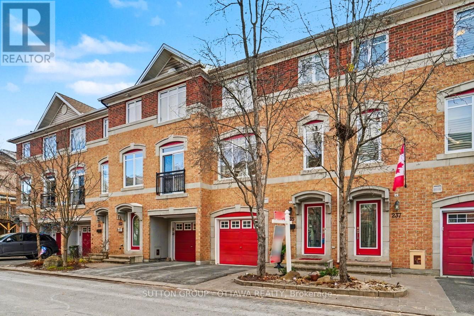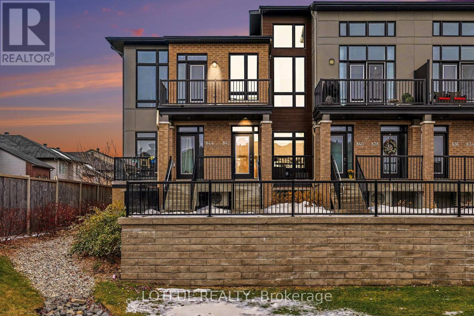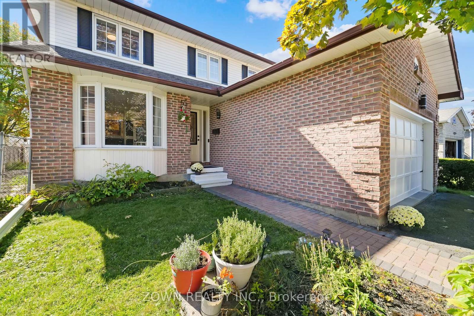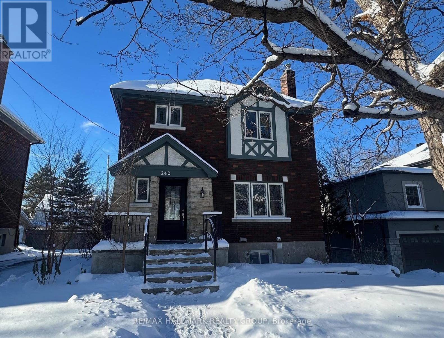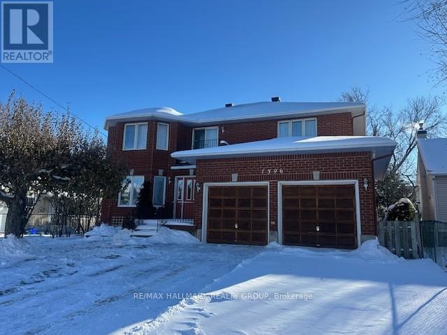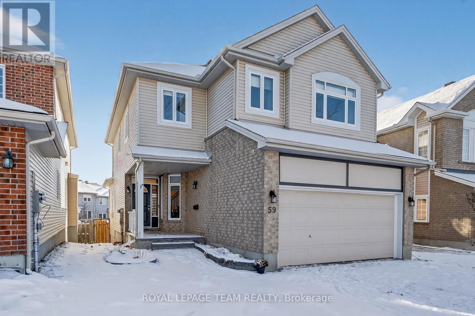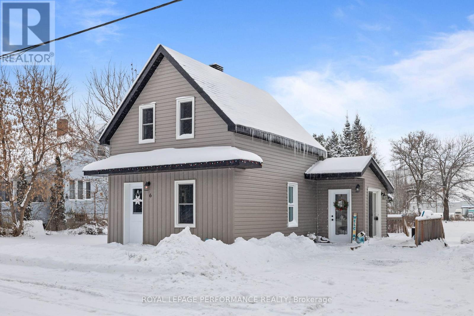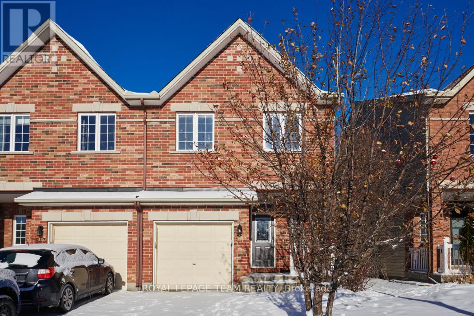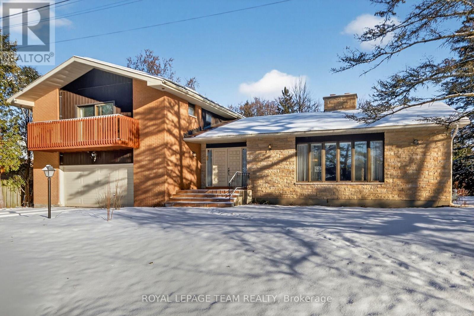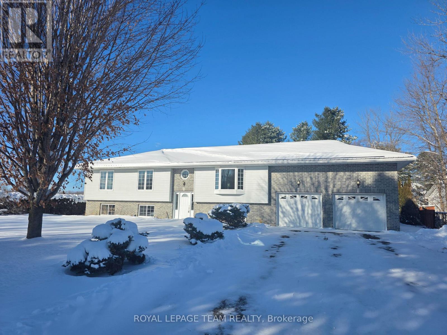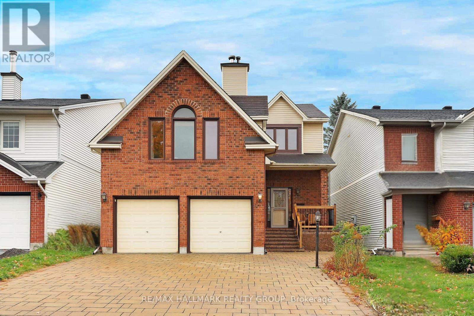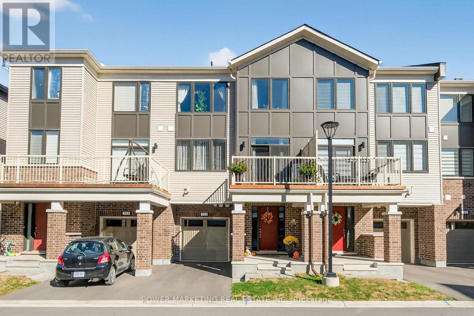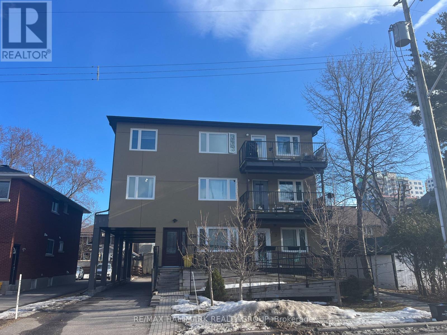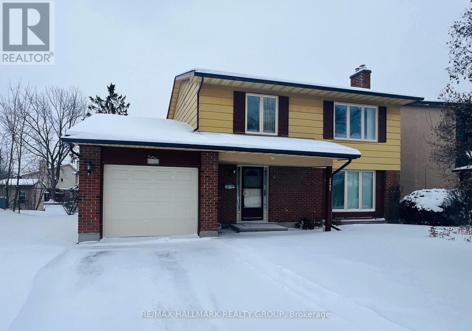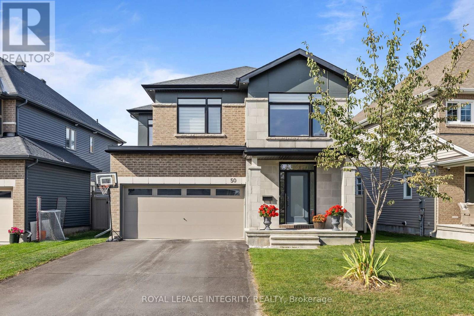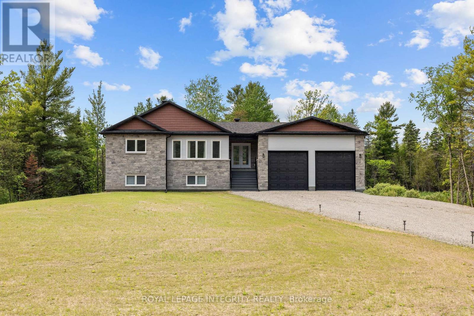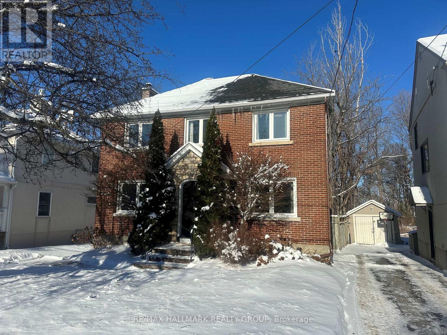796 Cappamore Drive
Ottawa, Ontario
This beautifully maintained 3-bedroom, 2.5-bath Minto Talbot model offers the perfect blend of luxury and functionality on a sought-after premium corner lot in Half Moon Bay. The sun-filled main level features 9-ft ceilings, elegant hardwood flooring, and a spacious open-concept layout.The upgraded kitchen includes quartz countertops, stainless steel appliances, and stylish cabinetry ideal for modern living and entertaining. Upstairs, the spacious primary suite boasts a walk-in closet and spa-inspired ensuite with double sinks and a glass shower. Two additional bedrooms, a full bath, and second-floor laundry complete the upper level. Enjoy a private backyard and unbeatable location just minutes from top schools, parks, transit, and Barrhaven Town Centre. (id:39840)
1117 Bronze (Lot 105) Avenue
Clarence-Rockland, Ontario
This beautifully crafted 2-bedroom bungalow with double garage is built by Rematex Construction Ltd, renowned for their exceptional quality and luxury homes throughout Clarence-Rockland. Located in the desirable Morris Village, this 1,357 sq. ft. home showcases stylish, professionally selected finishes and a thoughtfully designed layout. Enjoy engineered hardwood and ceramic flooring throughout the main level and an open-concept kitchen complete with quality cabinetry, stone countertops, and a walk-in pantry. The unfinished basement offers incredible potential with a rough-in for a bathroom and bar/kitchenette, a convenient interior stairway from the garage ideal for future in-law or entertainment space and drywall installed on exterior foundation walls. A hardwood staircase adds a refined touch, while the smart layout makes it easy to envision a seamless extension of living space. Additional highlights include a double-wide paved driveway, stone façade, ENERGY STAR casement windows with Low-E & Argon gas, and fully sodded front and back yards. Optional upgrades such as central A/C and a gas fireplace are available at an additional cost. The garage is 464 sq. ft. as per builders plan. Covered by TARION Warranty. 24-hour irrevocable on all offers. (id:39840)
2821 Haughton Avenue
Ottawa, Ontario
LOCATION! LOCATION! Welcome to 2821 Haughton Ave, a cute, cottage-style 2-bedroom bungalow set on a spacious 50' x 100' lot on a quiet, tree-lined street in Britannia. This property, located close to the Ottawa river, offers incredible potential for those looking to renovate, personalize, or build. Inside, you'll find a cozy layout with cottage character throughout - ready for someone with vision to bring it back to life. The sizable lot provides ample opportunity for expansion, gardening, or creating an outdoor retreat. Located just steps from Britannia Beach, parks, pathways, and the Ottawa River, this property offers a relaxed lifestyle in one of the city's most scenic neighbourhoods. Whether you're an investor, a builder, or a buyer looking for a project, this property needs TLC but is packed with potential in a highly desirable location. Close to Britannia Beach, Britannia Park, Trans Canada Trail, Andrew Hayden Park, Bayshore Shopping Centre, and so much more! (id:39840)
59 Carpe Street
Casselman, Ontario
Sleek & Sophisticated Brand New Townhome by Solico Homes (Lotus Model)The perfect combination of modern design, functionality, and comfort, this 3 bedroom 1408 sqft home in Casselman offers stylish finishes throughout. Enjoy lifetime-warrantied shingles, energy-efficient construction, superior soundproofing, black-framed modern windows, air conditioning, recessed lighting, and a fully landscaped exterior with sodded lawn and paved driveway all included as standard. Step inside to a bright, open-concept layout featuring a 12-foot patio door that fills the main floor with natural light. The modern kitchen impresses with an oversized island, ceiling-height cabinetry, and ample storage perfect for everyday living and entertaining. Sleek ceramic flooring adds a modern touch to the main level. Upstairs, the elegant main bathroom offers a spa-like experience with a freestanding soaker tub and separate glass shower. An integrated garage provides secure parking and extra storage. Buyers also have the rare opportunity to select custom finishes and truly personalize the home to suit their taste. Located close to schools, parks, shopping, and local amenities, this beautifully designed home delivers comfort, style, and long-term value. This home is to be built make it yours today and move into a space tailored just for you! (id:39840)
2159 County Rd 16 Road
Merrickville-Wolford, Ontario
FANTASTIC OPPORTUNITY! Excellent commercial property now available for sale. Multi use 16,000 sqft building site of approximately 8 acres. Serviced by a private well and a septic system. Electrical heating system. Zoned institutional. Building has approximately 20 rooms and a gymnasium. Commercial facility. Excess to all major routes. Property offers unlimited and wide range of commercial use. Close to HWY 16 which provides the acess to Merrickville, Smith Falls, and Kemptville. This versatile space offers a wide range of potential uses and can easily accommodate the needs of your growing business. Ideal for storage, fitness or wellness services, creative studio work, artisan production, workshops, and a variety of small business operations. A great opportunity to establish your business. (id:39840)
106 - 390 Booth Street
Ottawa, Ontario
OPEN HOUSE: Sunday, Dec 14 from 2-4 pm. AMAZING; BRAND NEW FURNITURE, ALL INCLUDED: TURN KEY. A model suite! Built in 2011, this building is ideally situated between Little Italy and Chinatown - ACROSS FROM ST-ANTHONY ELEMENTARY school, shops, great restaurants, pizzerias, pubs, and cozy local coffee shops. You're also just minutes from Dow's Lake, Lebreton Flats, the 417, the soon-to-open new Public Library, and the O-Train and public transit (Pimisi Station).This WONDERFUL one-bedroom, one-bathroom modern condo with in-unit laundry AND 2 LOCKERS offers an excellent opportunity to live in a vibrant neighbourhood and a welcoming community. The well-designed interior features nine-foot ceilings, open concept living area, a kitchen island, large updated bathroom, beautiful hardwood floors, and large storage locker conveniently located on the same floor as the unit WITH ANOTHER LOCKER AT THE GARAGE LEVEL. The condo comes fully furnished, with approximately $5,000 invested in furniture, plus an additional $9,000 in upgrades-including a new A/C unit ($7,000), a new washing machine ($800), and fresh paint ($1,200). 7 APPLIANCES INCLUDED. Ideal for first-time home buyers, downsizers, or investors. VERY FLEXIBLE POSSESSION. (id:39840)
235 West Village Private
Ottawa, Ontario
Welcome to 235 West Village Private, a meticulously maintained townhome in the heart of Westboro offering thoughtful updates and easy, low maintenance living. Enhanced curb appeal greets you at the front door, with new interlock and perennial landscaping setting a warm, welcoming tone from the moment you arrive. The ground floor features a bright, flexible room that works perfectly as a family room or home office, along with a convenient updated powder room, laundry, and inside garage access. You can step out into the south facing backyard, an ideal spot for gardeners and anyone who enjoys spending sunny afternoons relaxing in their own outdoor oasis. Upstairs, the open concept living and dining area features 9 foot ceilings, hardwood flooring and a modernized kitchen with quartz countertops, stainless steel appliances, and clean, contemporary finishes. Just off the kitchen, the newly built and enlarged upper deck becomes an effortless extension of your living space, perfect for BBQs, morning coffee, or relaxed al fresco dining. As you head further upstairs to the bedroom level, notice the white, square profile spindles, which add a crisp, modern touch to the home. On the bedroom level, you will find a spacious primary bedroom with a walk in closet, along with two additional bedrooms that suit family, guests, or a dedicated office, plus an updated main bathroom. The basement offers generous storage and the opportunity to create additional finished space if desired. Living in Westboro means having everything you need just steps away. Trendy shops, dining, cafés, and NCC walking and cycling paths make weekend outings and daily routines feel effortless. Those essential services, including groceries, pharmacies and medical-dental clinics, are just steps away. The future Westboro O-Train station will provide convenient access across the city. Walk Score 92, Bike Score 99, and Transit Score 77. A beautifully cared for, move-in ready home in a highly desirable community. (id:39840)
842 Ralph Hennesy Avenue
Ottawa, Ontario
Stunning top-level corner unit offering 1,402 sq ft of single-level living with soaring 11 ft ceilings and triple-glazed windows that flood the space with all-day sunshine from the east, south, and west. This 2022 Urbandale-built 2 bed, 1.5 bath home features thoroughly modern finishes, hardwood floors, upgraded quartz countertops, stainless steel appliances, a large laundry set, and a spacious walk-in closet. Enjoy exceptional outdoor space with a generous balcony overlooking green space. Rare private garage with parking for 2 cars adds unmatched convenience. Low property tax, low condo fees, and low utility costs make this an outstanding value. Ideally located just a 3-minute walk to the dog park, schools, and bus stops, with easy access to parks, scenic trails, shopping, dining, everyday amenities, and nearby Limebank and Bowesville LRT stations. This home blends style, comfort, and a family-friendly atmosphere-truly a must-see! OPEN HOUSE SUNDAY DEC. 14th 2-4PM (id:39840)
6346 Beausejour Drive
Ottawa, Ontario
Welcome to this beautifully renovated 4+1-bedroom, 3+1-bathroom single-family home located in the heart of Chapel Hill, one of Ottawa's most desirable neighbourhoods. Families will appreciate being steps away from parks, playgrounds, and just minutes to top-rated schools, library, transit, shopping at Orleans Gardens, restaurants and a short drive to downtown Ottawa/Ottawa University. This home offers the perfect blend of comfort, convenience, and style, with hardwood flooring throughout the spacious main floor living area, including a main floor office featuring an electric fireplace, custom built-in cabinetry, and a charming bay window. The family room is designed for entertaining, offering large backyard access, a wood-burning fireplace with custom shelving, and seamless flow into the formal dining area. The chef-inspired kitchen boasts a large island with a breakfast bar, stone countertops, sleek modern cabinetry, and stainless-steel appliances. Upstairs, you'll find four generously sized bedrooms with hardwood floors! Master bedroom features a luxurious primary ensuite featuring a massive glass shower and a walk-in closet with custom shelves. A full bathroom with a large vanity and laundry hook-up adds convenience. The finished basement includes a spacious rec room, an additional bedroom, a full bathroom, and two large storage areas perfect for guests or multi-generational living. Inside access from the garage leads to a spacious mudroom, and the fully fenced backyard features a large deck ideal for outdoor entertaining and family fun. Recent Upgrades: Furnace (2025), Washer and Dryer (2022), Air conditioner (2022), Interlock done in backyard with landscaping and stepping stones both sides of the House (2022) and Gutter Guard installed for Full house ( to prevent leaves entering gutter) (2022). Snow removal contract is valid till March 2026 ( includes both driveway and walk way ). The information above is believed to be accurate, but is not warranted. (id:39840)
242 Harmer Avenue S
Ottawa, Ontario
Welcome to this attractive red-brick single family home, boasting a rare double car garage, nestled in the sought-after Civic Hospital area. Fantastic location steps to the Experimental Farm, Dows Lake and vibrant Hintonburg, or take a walk over the Jackie Holzman footbridge to the trendy shops and dining spots of Wellington Village. This home seamlessly blends historic charm with modern updates, character features include hardwood floors, arched doorways and beautiful leaded glass windows. Upon entry you'll be greeted by a spacious foyer which leads to an inviting living room with large windows and wood-burning fireplace. Elegant formal dining room features a charming alcove and plenty of space to host large gatherings. Stunning kitchen renovation (2025), boasting quartz counters, breakfast bar and brand new stainless steel appliances. Desirable main floor family room framed by windows and offers access to the backyard. The second level features three good-sized bedrooms and an updated 4-piece main bathroom. The finished basement adds versatility with a spacious rec room/guest bedroom, pot lighting, a full bathroom with glass shower, laundry area, and plenty of storage. Enjoy the west-facing backyard, complete with a large deck, ideal for outdoor entertaining and summer evenings. An exceptional lifestyle awaits in one of Ottawa's most coveted neighbourhoods! 48 hour irrevocable on all offers. (id:39840)
1396 Larose Avenue
Ottawa, Ontario
Rare opportunity to own this spacious, all brick custom built 4-bedroom home located in desirable Carlington, built in 1990 and offering nearly 3,000 sq ft of above-grade living space. Perfectly situated steps from Carlington Park and the scenic Experimental Farm trails, with quick access to transit, the 417, Civic Hospital, Hintonburg, Dows Lake, Little Italy, Westboro, and Wellington West - a truly central location connecting you to all of Ottawa's most vibrant areas. Step inside to a welcoming foyer with French doors and a grand circular staircase. The open-concept living and dining rooms feature hardwood floors and large windows that fill the home with natural light. The kitchen offers solid oak cabinetry, ample counter space, and a spacious eating area with direct access to the backyard. The inviting family room is perfect for relaxing, complete with a cozy wood-burning fireplace. A main floor powder room and laundry room add everyday convenience. Upstairs, the home continues to impress with hardwood floors throughout, four great-sized bedrooms, and a versatile loft/sitting area that opens to a private terrace - a perfect spot for morning coffee or quiet reading. The expansive primary bedroom includes a 5-piece ensuite with a soaker tub and separate shower. Enjoy the beautiful south-facing backyard with mature apple and pear trees, plus a deck - ideal for entertaining or simply relaxing outdoors. Bonus separate entry from side-door or garage to the basement, allows great opportunity for potential in-law suite. A rare find offering generous living space, comfort, and a prime central location! 48 hours irrevocable for all offers. (id:39840)
2121 Valin Street
Ottawa, Ontario
Looking for more space? Prepare to be plesantly surprised by the space in this home! Welcome family and friends in to the beautiful sun-filled foyer. From there, there are flexible spaces like the separate living/ sitting room that would make a fantastic playroom with it's curved feature wall. There is also another main floor room that would make a fantastic home office or den or even library! The separate dining room flows into the kitchen and the sunken family room facing the landscaped yard. Up the beautiful curved wood staircase, you'll find a massive primary bedroom, with an almost equally massive ensuite bathroom and a huge walk-in closet. There are two more bedrooms and a large loft, open to below. There are two more full bathrooms (one on the second floor, one in the basement) plus a powder room on the main level. The basement also has a large recreation room and extra storage rooms. And what about outside? The fully fenced yard is landscaped and must be seen to be appreciated. Don't miss this opportunity to own a large property in a prime neighborhood, within walking distance to both Glandriel Park and Coyote Trail Park, yet with easy access to public transit. Property is being sold under Power of Sale. Seller offers no Warranty, Property isbeing sold as-is, where-is including the in ground pool. No representations or warranties are made of any kind by the seller or agent in regards to the property. (id:39840)
59 Polo Lane
Ottawa, Ontario
Well-maintained family home. This 4-bed, 3.5-bath home is on a spacious fenced lot with a walk-out basement. Hardwood floor extends across both the main and second levels. Spacious light-filled living room with a gas fireplace and a pass-through to the kitchen creating an openness and functionality. Well designed kitchen with generous counter space, pots-and-pans drawers, and a wall of pantry cabinets. Eating area with patio doors to the deck that leads to the rear yard. Convenient main floor laundry room off the kitchen leads to the heated insulated garage. Generous primary bedroom boasts cathedral ceilings, large walk-in closet with a window, and a 5 piece ensuite bathroom. The finished walk-out basement is complete with a bright family rom, den with large window, 3pc bathroom, and 7'3" ceilings. Other features include: Irrigation system (as-is, winterized but was not used by current owner), AC 17', Roof 20', Rented HWT 16', C-Vac. Generator hook up in garage, gas BBQ hook-up, shed, minutes to the scenic Trans Canada trail. Some photos have been virtually staged. 24 Hour irrevocable on all offers. (id:39840)
6 Spring Street
North Glengarry, Ontario
Welcome to 6 Spring Street in Maxville, a beautifully renovated home set on an impressive 47' x 277' lot. Thoughtfully designed with comfort and quality in mind, this property offers bright, open-concept living with exceptional natural light throughout. The main floor features a functional layout, with the kitchen and living room flowing seamlessly together-perfect for everyday living. The spacious living room provides a warm and inviting space to relax. Also on the main floor is a beautifully updated bathroom complete with a laundry area and a sleek glass shower. Upstairs, you'll find 1 generously sized bedroom offering privacy and comfort. Sitting on a 0.299-acre lot, the property provides an abundance of outdoor space for future possibilities. Don't miss your chance-book your showing today! (id:39840)
541 Salzburg Drive
Ottawa, Ontario
Welcome to 541 Salzburg Drive where pride of ownership is evident the moment you walk through the door. Incredible, rarely available Urbandale Pasadena Model, end unit, 1877 Square Feet, with a vaulted ceilings in the living room. Spacious open concept main floor features a gas burning fireplace for those cold winter nights, hardwood floors on the main level and patio doors which access the fully fence rear yard with a lovely deck for summertime entertaining. The second floor features a spacious master bedroom complete with a full ensuite bathroom, two additional bedrooms and another full bathroom complete the second level. The lower level has a huge family room with ample storage. Walk to all you need along the walking path to the plaza in the rear yard. Open House Sunday, December 14 2:00-4:00pm. Hope to see you there! (id:39840)
7 Little Road
Ottawa, Ontario
Stop the car! Fabulous opportunity to make this mid-century modern style home your dream home in a highly sought after neighbourhood of Honey Gables! Great bones to work with, over 2500 sq ft ... huge inviting entrance, vaulted ceilings in massive living room, sunken eat-in kitchen and dining room plus den with a dramatic 2 sided wood burning stone fireplace ... huge windows for fantastic natural light. Main floor office, powder room and laundry finish this level. A california style staircase takes you to the upper level. 3 bedrooms, a bonus sun room off one of the bedrooms and a balcony off the primary bedroom overlooking the street. Parking is not an issue with a 2 car garage and 4 more spaces. Massive yard for the family completes this picture. Walk a half block to Honey Gables Park sitting along the Rideau River. Note: Hydro panels on roof, infrastructure on interior / exterior garage wall. (id:39840)
712 Hyndman Road
Edwardsburgh/cardinal, Ontario
Spacious 3+3 Bedroom Family Home with In-Law Suite. This versatile and beautifully updated home offers the perfect layout for multi-generational living, with a full private suite in the lower level that feels nothing like a basement thanks to large above-grade windows. The main floor boasts over 1,450 sq ft of bright, open living space. Recent updates include new luxury vinyl tile flooring throughout the living room, hallway, and bedrooms; freshly painted walls; new stainless steel appliances in the kitchen; and new carpet on the stairs. The inviting kitchen features classic white cabinetry, ceramic tile floors, a generous island, and ample counter and cabinet space. The adjoining dining area, filled with natural light, opens through patio doors to a large deck overlooking a private, hedged backyard. The primary bedroom has his and hers closets with a 4-piece ensuite. Both the 2nd and 3rd bedrooms are a generous size as well and share the large main bath with convenient laundry located in the closet. Downstairs, the fully finished lower level is a home within a home, complete with a full kitchen and dining area, a sunny south-facing living room, three spacious bedrooms, and a full 4-piece bath. With a private inside entry from the garage, this level can be kept entirely separate or seamlessly integrated into the main living area, ideal for extended family, teenagers, or income potential. Outdoors, enjoy a serene backyard retreat with a mature hedge, a private pond, and open farmland views, offering both privacy and charm. A rare opportunity to combine comfort, functionality, and flexibility, this property is perfectly suited for families looking for space, privacy, and the option of rental income or multi-generational living. 200 amp service, garage has high ceilings. (id:39840)
6 Robina Avenue
Ottawa, Ontario
Spacious 5-bedroom, 4-bathroom detached home in the heart of Bells Corners, offering plenty of room for large and growing families. The main floor features a formal living and dining area, ideal for family gatherings and entertaining, along with a bright eat-in kitchen overlooking the backyard. Just a few steps up, a large family room provides the perfect space for movie nights or a kids' play area. Upstairs, you'll find four generous bedrooms, including a primary suite with a walk-in closet and ensuite bathroom. The finished basement adds even more living space, featuring a fifth bedroom, a full bathroom, and a flexible area perfect for a home office, gym, or recreation room. Outside, enjoy a double car garage and an oversized interlock driveway that can accommodate up to four vehicles. The private fenced backyard offers space for outdoor activities and family gatherings. Located in a quiet, family-friendly neighbourhood just steps from NCC Trail 24, parks, schools, and local amenities - this home is an excellent choice for move-up buyers looking for more space in a great location. (id:39840)
715 Hydrus Private
Ottawa, Ontario
Beautiful and spacious home in Half Moon Bay. Main floor features a beautiful front foyer and laundry room,Second level has open concept kitchen with large island, plenty of cupboard space and walk-in pantry,spacious living/dining room, and a balcony just off the living room. 3rd floor features large primarybedroom with spacious walk-in closet and en-suite bathroom, good size second bedroom and another fullbathroom. Close to schools, shopping centers and all amenities call today! (id:39840)
324 Currell Avenue
Ottawa, Ontario
LOCATION LOCATION! Modern Newer Built (2013) 8 unit complex in the sought after Westboro/Hampton Park community of Ottawa. Complex consists of 2 x one bedroom and 6 x two bedroom units all with top end finishes including granite counter tops, hardwood floors and stainless steel appliances. Each unit has access to an outdoor space (balcony/entrance), large bedrooms and plenty of natural light. Storage for garbage, recycling and composting available for tenants. Complex is low maintenance with A+ tenants. Lots of room for future rental increases with tenant turnover. 2025 NOI $128,549 and CAP 4.9%; 2026 NOI $141,128 and Cap 5.3% (based on recent turnovers). Assumable CMHC mortgage @4.5% if needed- matures May 2029. (id:39840)
3407 Mccarthy Road
Ottawa, Ontario
Welcome to this lovely 3 bedroom home nestled in sought-after Hunt Club. Steps to Owl Park with playground, tennis courts and splashpad! A spacious living room greets you upon entry, showcasing a large picture window that fills the space with natural light and a classic fireplace with brick surround. The layout flows seamlessly into the formal dining room, creating an ideal setting for everyday living and entertaining. The kitchen provides ample cabinet and counter space and opens directly to the main-floor eating area and family room. The family room has patio door access to the backyard. Convenient main floor powder room. The primary bedroom includes a walk in closet and an ensuite bathroom. Two additional good-sized bedrooms and a 4-piece bathroom complete the second level. Basement offers a finished rec room, laundry and plenty of storage. Enjoy the beautiful east-facing backyard, beautifully landscaped with patio area. Located close to shopping, the Ottawa Hunt & Golf Club, Conroy Pit, the O-Train at South Keys, and an array of everyday amenities, this home offers both lifestyle and convenience! 24 hour irrevocable on offers. (id:39840)
50 Angel Heights
Ottawa, Ontario
PREPARE TO FALL IN LOVE with this stunning 2020-built detached home set on a premium 45 ft X 112 ft lot, showcasing a modern contemporary elevation and upgraded with over $100,000 in premium finishes. The main floor offers a perfect blend of functionality and style, featuring a dedicated living room, formal dining area, spacious family room, and a gourmet kitchen with quartz countertops, upgraded backsplash, walk-in pantry, premium cabinetry, gas stove, and top-quality appliances. Elegant upgraded light fixtures and rich hardwood flooring flow seamlessly throughout the main level, staircase, and second-floor hallway, creating a warm and sophisticated atmosphere. Upstairs, retreat to the luxurious primary suite, complete with a spa-inspired 5-PIECE ENSUITE featuring a GLASS STANDING SHOWER, SOAKER TUB, and DOUBLE VANITY SINKS. You'll also find other THREE generously sized bedrooms, a 3-piece bathroom, and a versatile LOFT , ideal for a home office or reading nook. The fully finished basement expands your living space even further - perfect for a home gym, office, or recreation area, and includes a 3-piece rough-in for a future bathroom. Step outside to a fully fenced backyard designed for comfort, privacy, and style - an ideal space for entertaining or unwinding. All of this is just steps from scenic trails and parks, and only minutes from all the amenities Stittsville has to offer. (id:39840)
292 James Andrew Way
Beckwith, Ontario
Nestled on a scenic 1.78-acre lot in the sought-after community of Goodwood Estates, this 2024-built Ontario Model by Jackson Homes delivers approximately 2,700 sq ft of meticulously crafted living space that blends peaceful country charm with city conveniences just minutes away. Step inside to discover a bright, open-concept main level with soaring vaulted ceilings, expansive windows, and seamless flow perfect for family living and entertaining. The modern two-tone kitchen is a showstopper, featuring granite countertops, a centre island, high-end stainless steel appliances, and ample cabinetry that combines style with functionality. The spacious great room opens onto a rear deck overlooking a lush backyard backing onto a wooded lot, creating a true private oasis for nature lovers. A standout feature is the fully finished walkout basement with 9-ft ceilings, offering a complete in-law suite with 2 bedrooms, a full bath, full kitchen, large rec room, and private entrance. Perfect for multigenerational living or Airbnb and income potential. Built with quality craftsmanship and loaded with thoughtful structural upgrades, this property offers exceptional value, versatility, and the perfect balance between rural tranquility and modern living. (id:39840)
163 Ruskin Street
Ottawa, Ontario
Welcome to this attractive red-brick single family home, nestled on an extra-deep lot in the desirable, family oriented Civic Hospital neighbourhood. Enjoy the best of city living surrounded by tree-lined streets, steps to Hampton Park and the scenic trails of the Experimental Farm. A short stroll across the Jackie Holzman footbridge leads you to Fisher Park, Elmdale PS and the vibrant shops, cafés, and dining spots of Wellington West. Upon entry you are greeted by a spacious and inviting living room featuring a cozy wood-burning fireplace, ideal for relaxing or entertaining. The elegant formal dining room flows seamlessly into the updated kitchen, complete with generous cabinet and counter space. Upstairs, you'll find three well-sized bedrooms and an updated 4-piece main bathroom. The finished lower level extends your living space with a versatile recreation room, a beautifully renovated full bathroom with a glass shower, and ample storage. A charming screened-in porch opens to the sprawling backyard framed by mature trees, with plenty of space to garden, play or simply unwind. A private driveway and detached single-car garage provide convenience and additional storage. Blending timeless character with everyday comfort, this home offers an exceptional lifestyle in one of Ottawa's most sought-after neighbourhoods - where community charm and city living perfectly align. 48 hour irrevocable on all offers. (id:39840)


