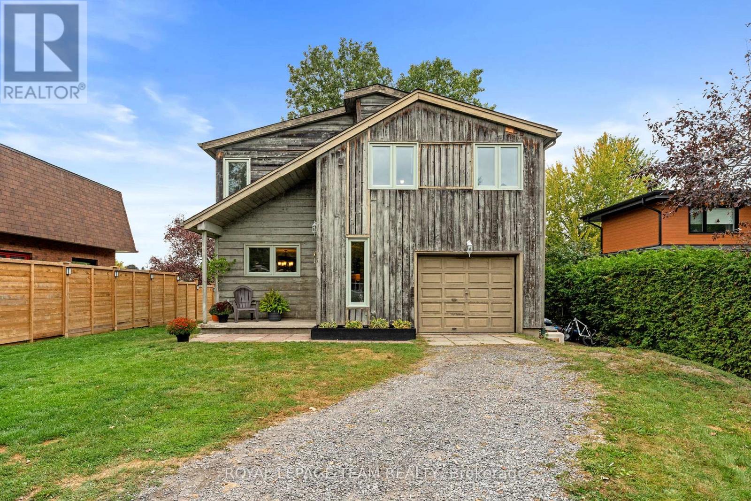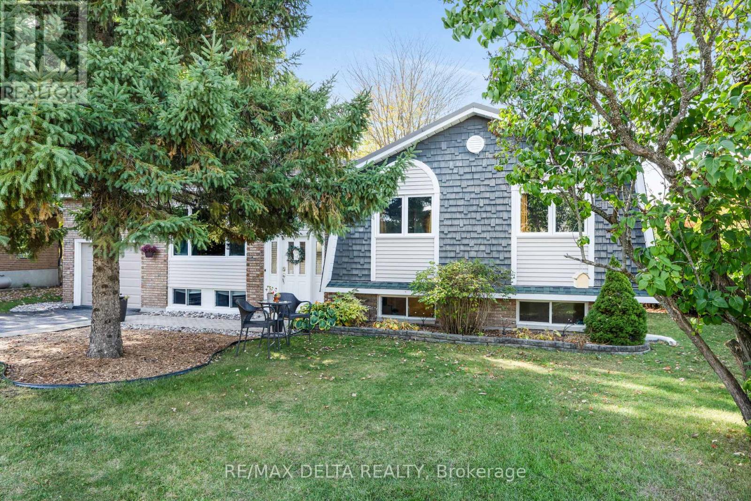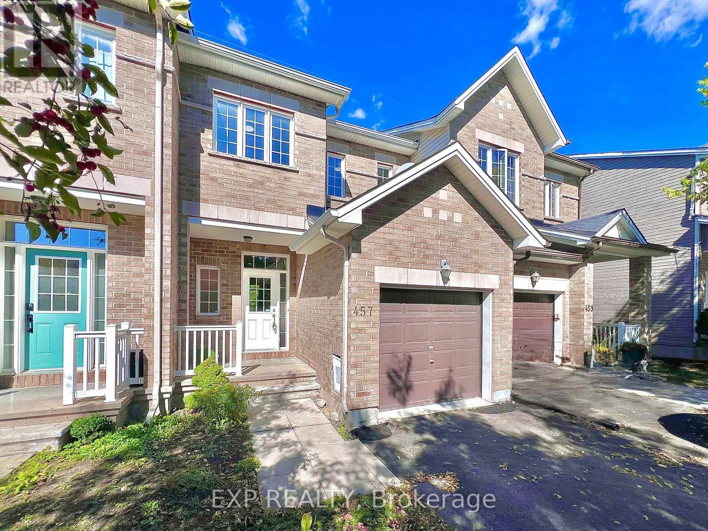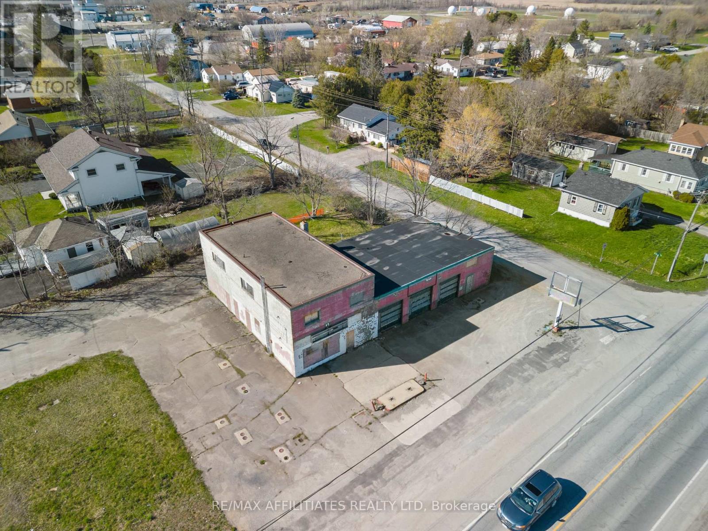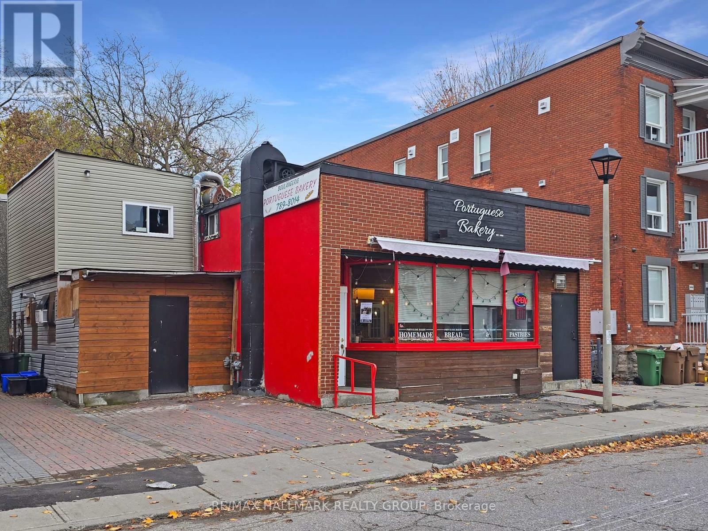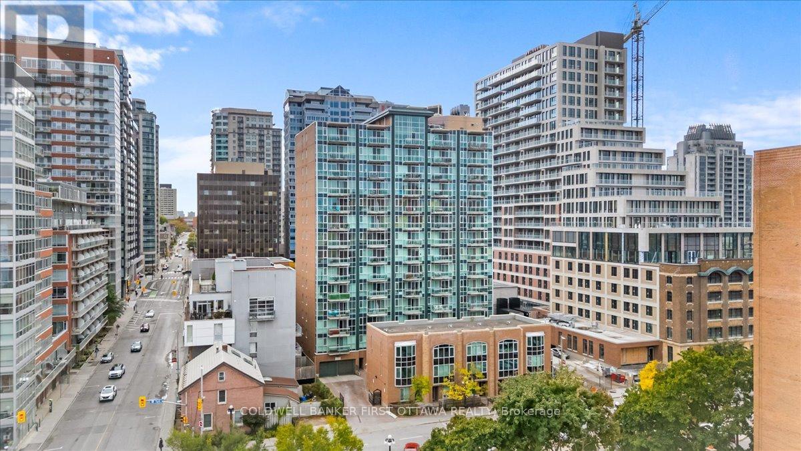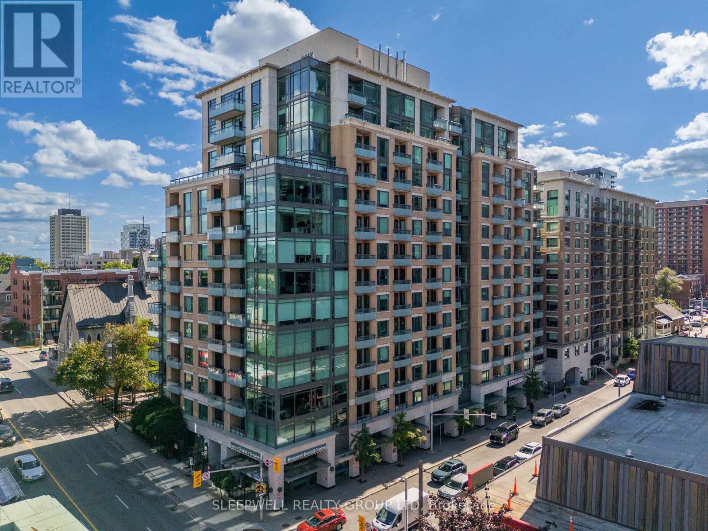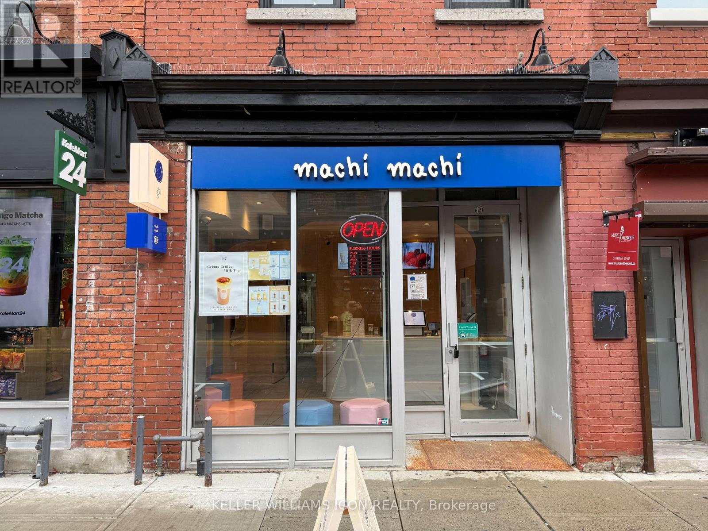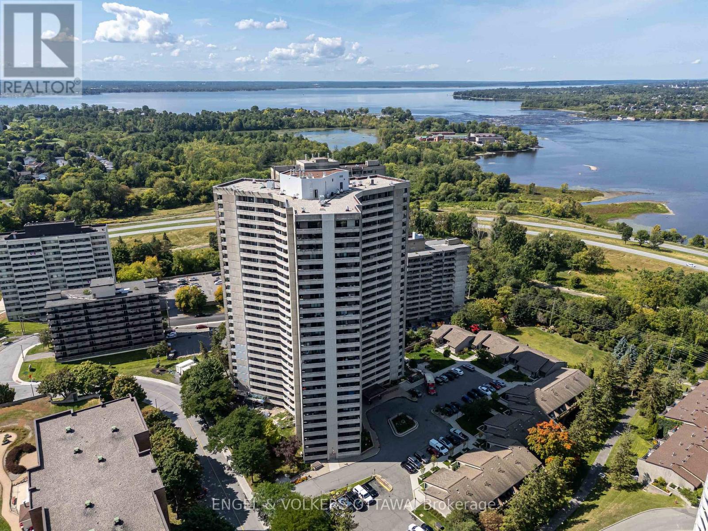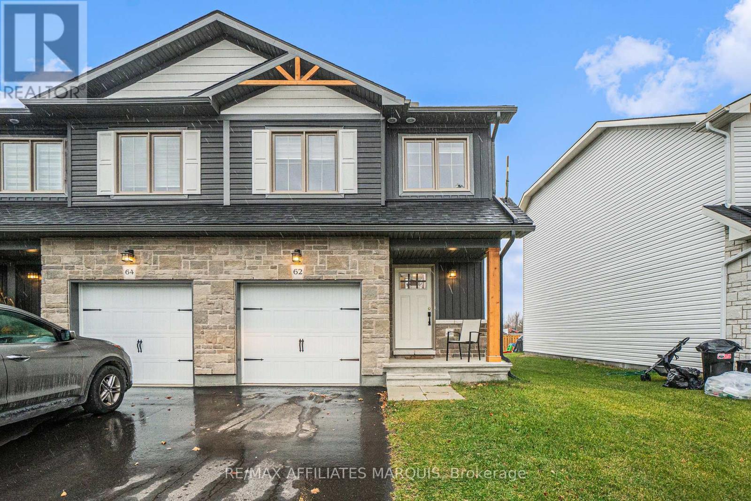1119 Firefly Lane
Ottawa, Ontario
Nestled on Mahogany Harbour, 1119 Firefly Lane offers one of the rare opportunities to own true waterfront in Manotick, located on an ultra exclusive lane of just five homes facing the harbour. Step inside this two-storey, 1,591 sq ft residence to a bright, open floor plan where main-level living flows seamlessly to a back wall of windows and sliding doors - perfect for soaking in the scenery or stepping out onto your new deck and private dock. The layout includes 4 comfortable bedrooms and a renovated bathroom upstairs, plus a convenient bath on the main level. While the basement is an unfinished crawl space, it offers potential for storage or future expansion (pending your vision). The single-car garage andwell sized 57 x 136 ft lot offer both practicality and privacy with the large trees in the backyard. Location is a big win: this is Manotick living at its finest. You're within easy walking distance to Manotick Village, parks, and local schools like Manotick Public School, St. Leonard Catholic, andSt. Mark Catholic High School. For higher grades, South Carleton High School. Landmarks like Watsons Mill sit steps away and speak to the deeply rooted charm of the village. This is more than a home - it's a lifestyle: morning paddles off your own dock, cookouts on your new deck overlooking still waters, strolls into the village for coffee or markets, and a lifetime of sky painted sunsets, 1119 Firefly Lane is ready for its next chapter. Updates include (2025) Deck and dock, (2024) Fully renovated upstairs bathroom, (2023) Heat pumps, (2023) Pressure tank, (2023)Upstairs flooring, (2012) Windows, patio door. (24 hour irrevocable on all offers) (id:39840)
502 Lalonde Street
Clarence-Rockland, Ontario
This beautifully updated four-bedroom bungalow blends comfort, functionality, and charm. Step inside to a bright, open-concept main level featuring hardwood and tile flooring, a cozy natural gas fireplace, and a renovated kitchen with modern two-tone cabinetry, a center island, and a stylish backsplash. The dining area opens to the backyard, creating the perfect space for family meals and entertaining. The fully finished basement offers exceptional versatility with a spacious family room, a second full bathroom, a laundry area, and a dedicated office nook. Enjoy the outdoors in your private, tree-lined backyard, ideal for relaxing or hosting friends. This home features municipal water, an Ecoflow septic system (sewer connection at street level for futur connection), natural gas heating, central air conditioning, and an oversized single garage with inside access. The metal roof adds durability and peace of mind for years to come. A perfect blend of modern comfort and cozy charm, move-in ready and waiting for its next family to call it home. (id:39840)
457 Foxhall Way
Ottawa, Ontario
Welcome to this beautifully updated Urbandale Sunnyvale model, a true turn-key home with no rear neighbours backing onto protected green space (Deevy Pines Park). Freshly painted with new carpet, modern light fixtures, and stainless steel appliances including a new stove, hood fan, and fridge (2025) The open-concept main level offers a spacious kitchen with plenty of cabinetry, counter space, and pantry, flowing seamlessly into the dining and living area with a cozy fireplace. Upstairs features 3 generous bedrooms, including an oversized primary with walk-in closet and ensuite with a deep soaking tub. The finished basement boasts large window for natural light, perfect for a family room, home office, or gym. Outside, step into nature with direct access to walking and biking trails, while still being close to schools, parks, splash pads, sports fields, and public transit. This move-in ready home combines modern updates with a family-friendly layout in an unbeatable location. Don't miss it! book your private viewing today! (id:39840)
7526 Roger Stevens Drive S
Smiths Falls, Ontario
unity knocks in the heart of Smiths Falls! This dynamic commercial property features a fully equipped 3-bay auto garage, an attached retail storefront, and an upper unit perfect for office space, residential use, or expanding your business. Whether you're an investor or an owner-operator, the flexible layout and prominent street exposure offer endless potential. Zoned for additional height, the lot also allows for a future third storey ideal for those with an eye on long-term growth. A rare chance to own a high-visibility, multi-use space in one of Eastern Ontarios most promising communities. (id:39840)
48 Nelson Street
Ottawa, Ontario
SOLID INVESTMENT PROPERTY. Centrally located in Lowertown. This Stand Alone Building Hosts a very well known, fully equipped Bakery serving this vibrant neighborhood and over the years became a True Community Destination . This is a perfect opportunity to a Buyer User or an Investor to rent it out and comfortably collect rent. Wide visible frontage and Spacious with High Ceiling making it suitable to a wide array of uses. The Functional Finished Basement is a definite Plus providing additional precious space for the operation or storage or both. An expansion of two additional levels with two 2Bed/1bath apartments each (total of 4 apartments)has been approved giving the Buyer more options to maximize the investment's both value and return. A great all rounded package offering you with multiple options for an attractive price (id:39840)
1108 - 134 York Street
Ottawa, Ontario
Experience urban living at its finest in this stunning corner unit, ideally situated in the heart of Ottawas vibrant ByWard Market. Enjoy theconvenience of being steps away from an array of amenities including grocery stores, boutiques, renowned restaurants, the University of Ottawa,the new LRT station, Parliament Hill, and the scenic Rideau Canal.This bright, sun-filled condo offers a stylish open-concept living spaceperfectfor both everyday living and entertaining guests. Host your next Canada Day celebration from your private balcony and take in the spectacularfireworks display right from home. Residents enjoy access to exceptional building amenities, including a fully equipped fitness centre and anelegant party room. A dedicated storage unit is also included for added convenience. (id:39840)
1212 - 238 Besserer Street
Ottawa, Ontario
Discover urban living at its finest in this bright and modern 1-bedroom condo, perfectly situated in the heart of downtown Ottawa. This thoughtfully designed unit features hardwood floors throughout, a spacious open-concept living and dining area, and a well-sized bedroom with impressive floor-to-ceiling windows that flood the space with natural light. The good-sized balcony extends your living space outdoors, offering a private retreat to enjoy morning coffee or unwind in the evening. The kitchen is equipped with stainless steel appliances, granite countertops, and a functional island, making it ideal for cooking, entertaining, or working from home. Additional highlights include in-unit laundry, ample storage, and a smart layout that maximizes both comfort and functionality. The building offers amenities including a terrace with BBQ's and a stylish party room. Located just steps from the ByWard Market, University of Ottawa, Rideau Centre, LRT, shops, and restaurants, this condo offers the perfect blend of convenience and lifestyle. Ideal for first-time buyers, professionals, or investors looking for a prime downtown location. (id:39840)
49 William Street
Ottawa, Ontario
Exceptional Business Opportunity! Established Machi Machi bubble tea franchise for sale in the heart of Ottawa's ByWard Market - one of the city's busiest and most iconic destinations. Prime location with high foot traffic, strong brand recognition, and a loyal customer base. The shop features modern décor, quality equipment, and easy-to-manage operations. Truly a turn-key business with excellent potential for growth under new ownership. (id:39840)
606 - 1171 Ambleside Drive
Ottawa, Ontario
This bright and spacious corner unit features 2 bedrooms, 1 bathroom, and two oversized balconies that seamlessly extend your living space outdoors. The open concept living and dining areas are finished with hardwood flooring, while the thoughtfully designed kitchen offers ample counter space and cabinetry. Both bedrooms are generously sized and filled with natural light.Residents of Ambleside II enjoy an impressive list of amenities, including an indoor pool, sauna, fitness centre, workshop, squash courts, outdoor BBQ area, party room, and guest suites. Added conveniences include secure underground parking, a storage locker, and the practicality of in suite storage.The location is hard to beat. The upcoming LRT station will make commuting effortless whether by train, bike, or on foot. Outdoor lovers will appreciate the easy access to the Ottawa River and NCC pathways, perfect for walking, cycling, and year round recreation. Everyday essentials are just minutes away at Lincoln Fields Shopping Centre, with groceries, restaurants, and shops all within a short stroll.The condo fees include heat, hydro and water. (id:39840)
9420 Parkway Road
Ottawa, Ontario
Welcome to 9420 Parkway Road - a rare opportunity to own approximately 10 acres piece of beautiful, flat land, offering endless potential for hobby farming, horses, or your dream country retreat. The lot features a functional barn with two horse stables, a small grain silo, and open grassland ideal for growing hay to feed livestock. Located just minutes from the Amazon Warehouse on Boundary Road, with quick access to Highway 417, this property offers both tranquility and strategic connectivity - only a short drive to Ottawa's east end, downtown core, and surrounding communities. (id:39840)
4512 Kelly Farm Drive
Ottawa, Ontario
Welcome to this stunning Richcraft Baldwin, perfectly positioned on a premium lot adjacent to a walking path in the sought-after community of Findlay Creek. Featuring high-end upgrades and an open, light-filled layout, this home blends comfort, style, and function seamlessly. Offering 4 bedrooms, a loft, and a finished basement, its ideal for modern family living. Step inside to discover 9-ft ceilings on the main floor, wide plank engineered hardwood, and upgraded lighting throughout including LED spotlights, extra kitchen and living area lighting, and striking fixtures. The chefs kitchen is a showpiece, boasting extended cabinetry, a full-slab backsplash, quartz counters, stainless steel appliances, an upgraded sink, a built-in pantry, and an extended island. The spacious great room with a gas fireplace and separate dining area provides the perfect setting for entertaining, complemented by a versatile space with custom cabinetry that can be used as a home office, secondary living room, or designated dining room. The main floor also features a mudroom off the garage entrance. Seamless wooden spindles lead to the upper level, where you'll find custom blinds, a versatile loft, and a large laundry room. The primary suite offers a walk-in closet with custom shelving and a spa-like 5-piece ensuite with premium tile, upgraded sinks, toilets, and more. A secondary bedroom also includes its own walk-in closet with custom built-in shelving. The finished basement is bright and spacious, featuring multi-colour smart lights and a three-piece bathroom. Outdoors, enjoy the fully fenced, generously sized backyard. This home is loaded with thoughtful, designer-inspired upgrades and is steps from parks, schools, shopping, and trails. Move-in ready and waiting for you book your private showing today! (id:39840)
62 Staples Boulevard
Smiths Falls, Ontario
This stylish 3 bedroom, 2.5 bathroom end unit townhouse offers the perfect mix of comfort and modern design. The spacious primary suite features a large walk-in closet and a beautifully tiled shower in the ensuite. Upstairs laundry adds everyday convenience and keeps things easy. Enjoy quality finishes throughout, including upgraded flooring with no carpet, a sleek kitchen backsplash, and a finished lower-level family room that adds plenty of extra living space. The back deck is perfect for relaxing or barbecuing, and the attached garage provides additional storage and parking. Set in one of Smiths Falls' newer developments, this end unit townhouse offers a perfect blend of comfort, style, and convenience to local amenities. (id:39840)


