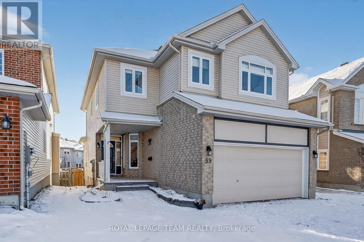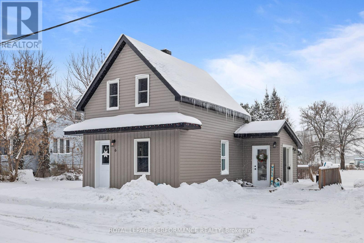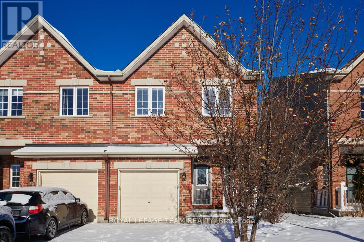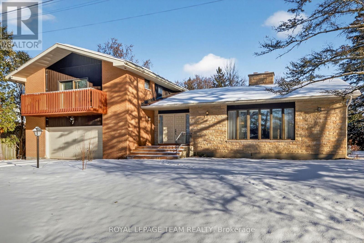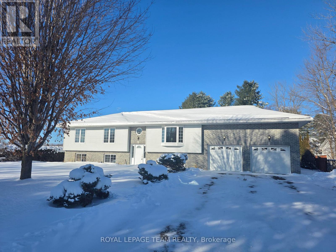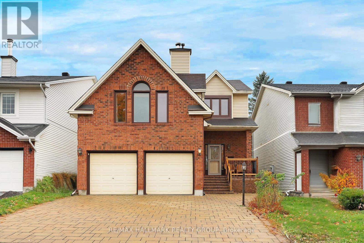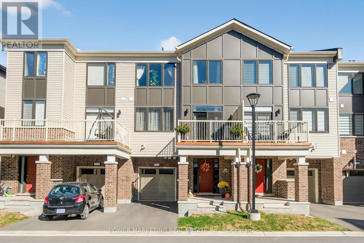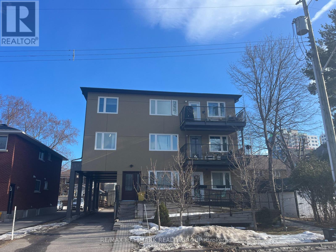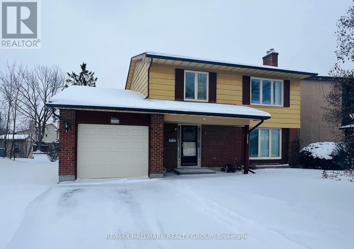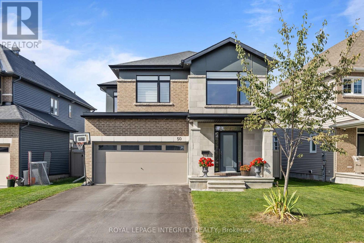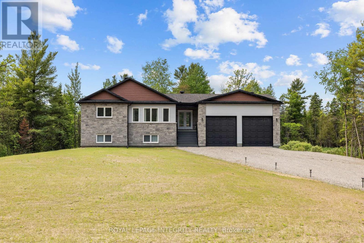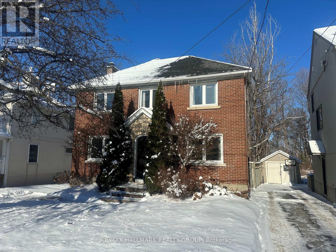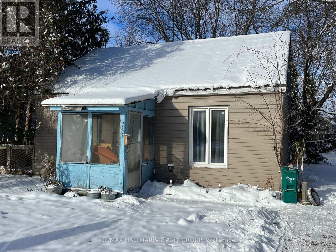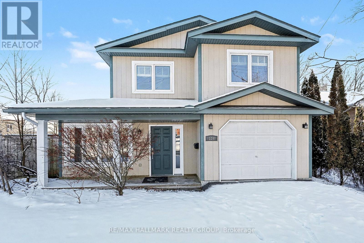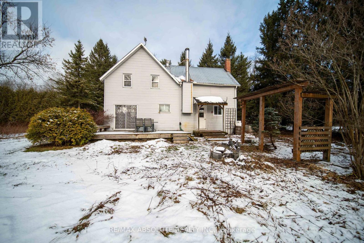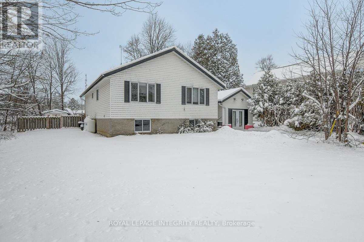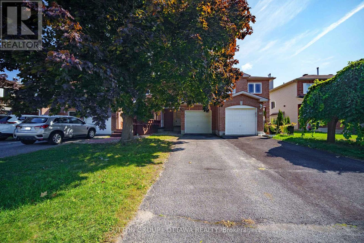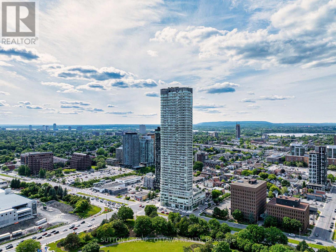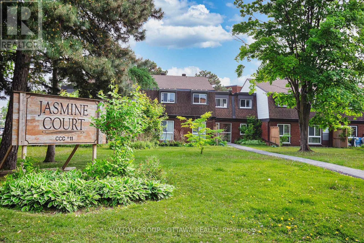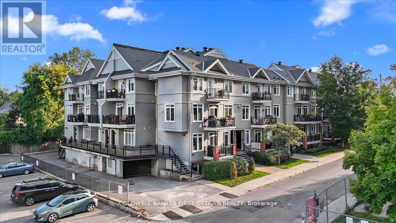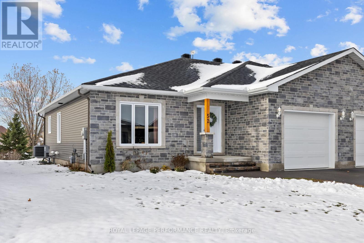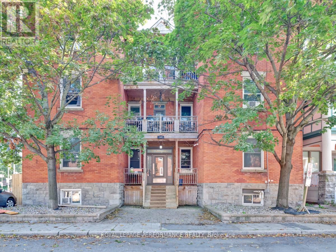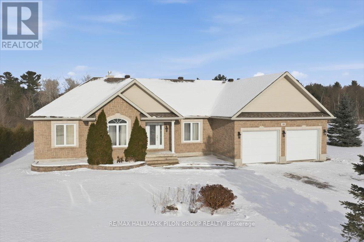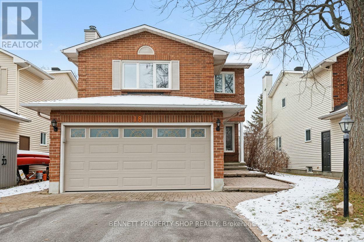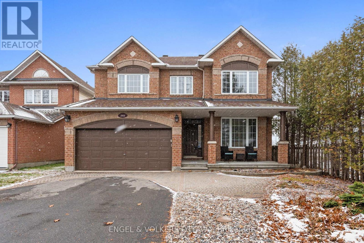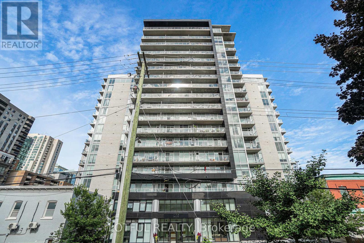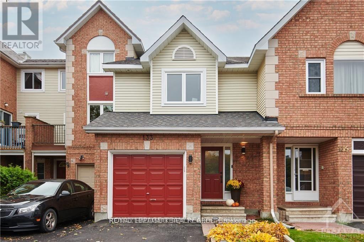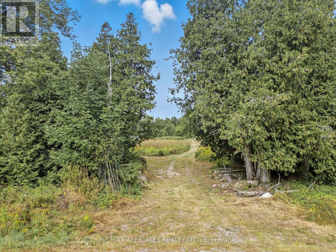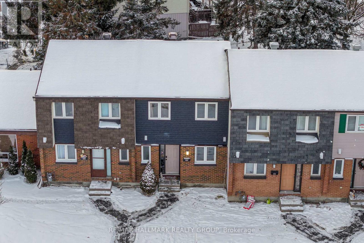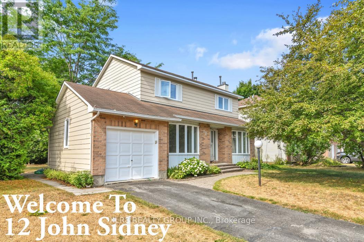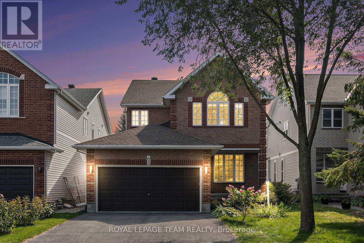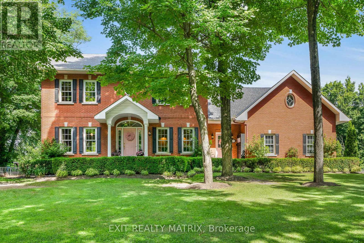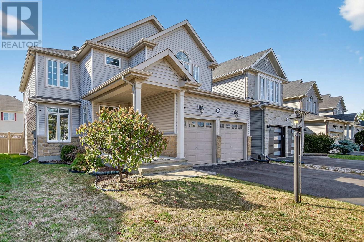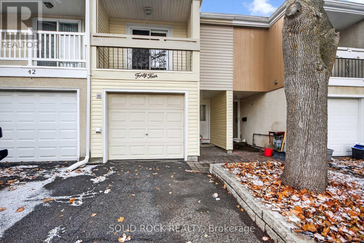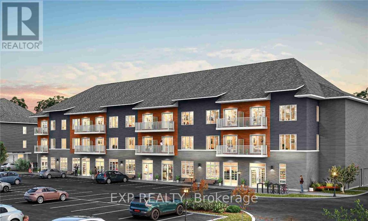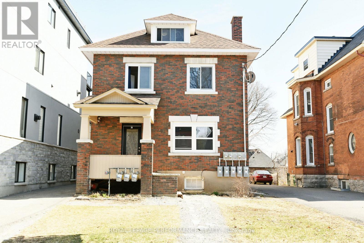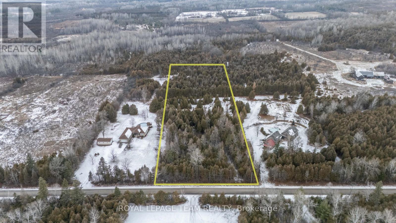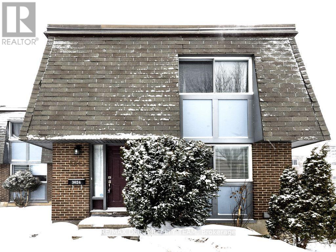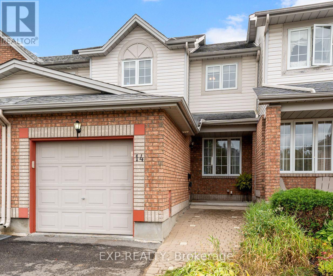59 Polo Lane
Ottawa, Ontario
Well-maintained family home. This 4-bed, 3.5-bath home is on a spacious fenced lot with a walk-out basement. Hardwood floor extends across both the main and second levels. Spacious light-filled living room with a gas fireplace and a pass-through to the kitchen creating an openness and functionality. Well designed kitchen with generous counter space, pots-and-pans drawers, and a wall of pantry cabinets. Eating area with patio doors to the deck that leads to the rear yard. Convenient main floor laundry room off the kitchen leads to the heated insulated garage. Generous primary bedroom boasts cathedral ceilings, large walk-in closet with a window, and a 5 piece ensuite bathroom. The finished walk-out basement is complete with a bright family rom, den with large window, 3pc bathroom, and 7'3" ceilings. Other features include: Irrigation system (as-is, winterized but was not used by current owner), AC 17', Roof 20', Rented HWT 16', C-Vac. Generator hook up in garage, gas BBQ hook-up, shed, minutes to the scenic Trans Canada trail. Some photos have been virtually staged. 24 Hour irrevocable on all offers. (id:39840)
6 Spring Street
North Glengarry, Ontario
Welcome to 6 Spring Street in Maxville, a beautifully renovated home set on an impressive 47' x 277' lot. Thoughtfully designed with comfort and quality in mind, this property offers bright, open-concept living with exceptional natural light throughout. The main floor features a functional layout, with the kitchen and living room flowing seamlessly together-perfect for everyday living. The spacious living room provides a warm and inviting space to relax. Also on the main floor is a beautifully updated bathroom complete with a laundry area and a sleek glass shower. Upstairs, you'll find 1 generously sized bedroom offering privacy and comfort. Sitting on a 0.299-acre lot, the property provides an abundance of outdoor space for future possibilities. Don't miss your chance-book your showing today! (id:39840)
541 Salzburg Drive
Ottawa, Ontario
Welcome to 541 Salzburg Drive where pride of ownership is evident the moment you walk through the door. Incredible, rarely available Urbandale Pasadena Model, end unit, 1877 Square Feet, with a vaulted ceilings in the living room. Spacious open concept main floor features a gas burning fireplace for those cold winter nights, hardwood floors on the main level and patio doors which access the fully fence rear yard with a lovely deck for summertime entertaining. The second floor features a spacious master bedroom complete with a full ensuite bathroom, two additional bedrooms and another full bathroom complete the second level. The lower level has a huge family room with ample storage. Walk to all you need along the walking path to the plaza in the rear yard. Open House Sunday, December 14 2:00-4:00pm. Hope to see you there! (id:39840)
7 Little Road
Ottawa, Ontario
Stop the car! Fabulous opportunity to make this mid-century modern style home your dream home in a highly sought after neighbourhood of Honey Gables! Great bones to work with, over 2500 sq ft ... huge inviting entrance, vaulted ceilings in massive living room, sunken eat-in kitchen and dining room plus den with a dramatic 2 sided wood burning stone fireplace ... huge windows for fantastic natural light. Main floor office, powder room and laundry finish this level. A california style staircase takes you to the upper level. 3 bedrooms, a bonus sun room off one of the bedrooms and a balcony off the primary bedroom overlooking the street. Parking is not an issue with a 2 car garage and 4 more spaces. Massive yard for the family completes this picture. Walk a half block to Honey Gables Park sitting along the Rideau River. Note: Hydro panels on roof, infrastructure on interior / exterior garage wall. (id:39840)
712 Hyndman Road
Edwardsburgh/cardinal, Ontario
Spacious 3+3 Bedroom Family Home with In-Law Suite. This versatile and beautifully updated home offers the perfect layout for multi-generational living, with a full private suite in the lower level that feels nothing like a basement thanks to large above-grade windows. The main floor boasts over 1,450 sq ft of bright, open living space. Recent updates include new luxury vinyl tile flooring throughout the living room, hallway, and bedrooms; freshly painted walls; new stainless steel appliances in the kitchen; and new carpet on the stairs. The inviting kitchen features classic white cabinetry, ceramic tile floors, a generous island, and ample counter and cabinet space. The adjoining dining area, filled with natural light, opens through patio doors to a large deck overlooking a private, hedged backyard. The primary bedroom has his and hers closets with a 4-piece ensuite. Both the 2nd and 3rd bedrooms are a generous size as well and share the large main bath with convenient laundry located in the closet. Downstairs, the fully finished lower level is a home within a home, complete with a full kitchen and dining area, a sunny south-facing living room, three spacious bedrooms, and a full 4-piece bath. With a private inside entry from the garage, this level can be kept entirely separate or seamlessly integrated into the main living area, ideal for extended family, teenagers, or income potential. Outdoors, enjoy a serene backyard retreat with a mature hedge, a private pond, and open farmland views, offering both privacy and charm. A rare opportunity to combine comfort, functionality, and flexibility, this property is perfectly suited for families looking for space, privacy, and the option of rental income or multi-generational living. 200 amp service, garage has high ceilings. (id:39840)
6 Robina Avenue
Ottawa, Ontario
Spacious 5-bedroom, 4-bathroom detached home in the heart of Bells Corners, offering plenty of room for large and growing families. The main floor features a formal living and dining area, ideal for family gatherings and entertaining, along with a bright eat-in kitchen overlooking the backyard. Just a few steps up, a large family room provides the perfect space for movie nights or a kids' play area. Upstairs, you'll find four generous bedrooms, including a primary suite with a walk-in closet and ensuite bathroom. The finished basement adds even more living space, featuring a fifth bedroom, a full bathroom, and a flexible area perfect for a home office, gym, or recreation room. Outside, enjoy a double car garage and an oversized interlock driveway that can accommodate up to four vehicles. The private fenced backyard offers space for outdoor activities and family gatherings. Located in a quiet, family-friendly neighbourhood just steps from NCC Trail 24, parks, schools, and local amenities - this home is an excellent choice for move-up buyers looking for more space in a great location. (id:39840)
715 Hydrus Private
Ottawa, Ontario
Beautiful and spacious home in Half Moon Bay. Main floor features a beautiful front foyer and laundry room,Second level has open concept kitchen with large island, plenty of cupboard space and walk-in pantry,spacious living/dining room, and a balcony just off the living room. 3rd floor features large primarybedroom with spacious walk-in closet and en-suite bathroom, good size second bedroom and another fullbathroom. Close to schools, shopping centers and all amenities call today! (id:39840)
324 Currell Avenue
Ottawa, Ontario
LOCATION LOCATION! Modern Newer Built (2013) 8 unit complex in the sought after Westboro/Hampton Park community of Ottawa. Complex consists of 2 x one bedroom and 6 x two bedroom units all with top end finishes including granite counter tops, hardwood floors and stainless steel appliances. Each unit has access to an outdoor space (balcony/entrance), large bedrooms and plenty of natural light. Storage for garbage, recycling and composting available for tenants. Complex is low maintenance with A+ tenants. Lots of room for future rental increases with tenant turnover. 2025 NOI $128,549 and CAP 4.9%; 2026 NOI $141,128 and Cap 5.3% (based on recent turnovers). Assumable CMHC mortgage @4.5% if needed- matures May 2029. (id:39840)
3407 Mccarthy Road
Ottawa, Ontario
Welcome to this lovely 3 bedroom home nestled in sought-after Hunt Club. Steps to Owl Park with playground, tennis courts and splashpad! A spacious living room greets you upon entry, showcasing a large picture window that fills the space with natural light and a classic fireplace with brick surround. The layout flows seamlessly into the formal dining room, creating an ideal setting for everyday living and entertaining. The kitchen provides ample cabinet and counter space and opens directly to the main-floor eating area and family room. The family room has patio door access to the backyard. Convenient main floor powder room. The primary bedroom includes a walk in closet and an ensuite bathroom. Two additional good-sized bedrooms and a 4-piece bathroom complete the second level. Basement offers a finished rec room, laundry and plenty of storage. Enjoy the beautiful east-facing backyard, beautifully landscaped with patio area. Located close to shopping, the Ottawa Hunt & Golf Club, Conroy Pit, the O-Train at South Keys, and an array of everyday amenities, this home offers both lifestyle and convenience! 24 hour irrevocable on offers. (id:39840)
50 Angel Heights
Ottawa, Ontario
PREPARE TO FALL IN LOVE with this stunning 2020-built detached home set on a premium 45 ft X 112 ft lot, showcasing a modern contemporary elevation and upgraded with over $100,000 in premium finishes. The main floor offers a perfect blend of functionality and style, featuring a dedicated living room, formal dining area, spacious family room, and a gourmet kitchen with quartz countertops, upgraded backsplash, walk-in pantry, premium cabinetry, gas stove, and top-quality appliances. Elegant upgraded light fixtures and rich hardwood flooring flow seamlessly throughout the main level, staircase, and second-floor hallway, creating a warm and sophisticated atmosphere. Upstairs, retreat to the luxurious primary suite, complete with a spa-inspired 5-PIECE ENSUITE featuring a GLASS STANDING SHOWER, SOAKER TUB, and DOUBLE VANITY SINKS. You'll also find other THREE generously sized bedrooms, a 3-piece bathroom, and a versatile LOFT , ideal for a home office or reading nook. The fully finished basement expands your living space even further - perfect for a home gym, office, or recreation area, and includes a 3-piece rough-in for a future bathroom. Step outside to a fully fenced backyard designed for comfort, privacy, and style - an ideal space for entertaining or unwinding. All of this is just steps from scenic trails and parks, and only minutes from all the amenities Stittsville has to offer. (id:39840)
292 James Andrew Way
Beckwith, Ontario
Nestled on a scenic 1.78-acre lot in the sought-after community of Goodwood Estates, this 2024-built Ontario Model by Jackson Homes delivers approximately 2,700 sq ft of meticulously crafted living space that blends peaceful country charm with city conveniences just minutes away. Step inside to discover a bright, open-concept main level with soaring vaulted ceilings, expansive windows, and seamless flow perfect for family living and entertaining. The modern two-tone kitchen is a showstopper, featuring granite countertops, a centre island, high-end stainless steel appliances, and ample cabinetry that combines style with functionality. The spacious great room opens onto a rear deck overlooking a lush backyard backing onto a wooded lot, creating a true private oasis for nature lovers. A standout feature is the fully finished walkout basement with 9-ft ceilings, offering a complete in-law suite with 2 bedrooms, a full bath, full kitchen, large rec room, and private entrance. Perfect for multigenerational living or Airbnb and income potential. Built with quality craftsmanship and loaded with thoughtful structural upgrades, this property offers exceptional value, versatility, and the perfect balance between rural tranquility and modern living. (id:39840)
163 Ruskin Street
Ottawa, Ontario
Welcome to this attractive red-brick single family home, nestled on an extra-deep lot in the desirable, family oriented Civic Hospital neighbourhood. Enjoy the best of city living surrounded by tree-lined streets, steps to Hampton Park and the scenic trails of the Experimental Farm. A short stroll across the Jackie Holzman footbridge leads you to Fisher Park, Elmdale PS and the vibrant shops, cafés, and dining spots of Wellington West. Upon entry you are greeted by a spacious and inviting living room featuring a cozy wood-burning fireplace, ideal for relaxing or entertaining. The elegant formal dining room flows seamlessly into the updated kitchen, complete with generous cabinet and counter space. Upstairs, you'll find three well-sized bedrooms and an updated 4-piece main bathroom. The finished lower level extends your living space with a versatile recreation room, a beautifully renovated full bathroom with a glass shower, and ample storage. A charming screened-in porch opens to the sprawling backyard framed by mature trees, with plenty of space to garden, play or simply unwind. A private driveway and detached single-car garage provide convenience and additional storage. Blending timeless character with everyday comfort, this home offers an exceptional lifestyle in one of Ottawa's most sought-after neighbourhoods - where community charm and city living perfectly align. 48 hour irrevocable on all offers. (id:39840)
2821 Haughton Avenue
Ottawa, Ontario
LOCATION! LOCATION! Welcome to 2821 Haughton Ave, a cute, cottage-style 2-bedroom bungalow set on a spacious 50' x 100' lot on a quiet, tree-lined street in Britannia. This property, located close to the Ottawa river, offers incredible potential for those looking to renovate, personalize, or build. Inside, you'll find a cozy layout with cottage character throughout - ready for someone with vision to bring it back to life. The sizable lot provides ample opportunity for expansion, gardening, or creating an outdoor retreat. Located just steps from Britannia Beach, parks, pathways, and the Ottawa River, this property offers a relaxed lifestyle in one of the city's most scenic neighbourhoods. Whether you're an investor, a builder, or a buyer looking for a project, this property needs TLC but is packed with potential in a highly desirable location. Close to Britannia Beach, Britannia Park, Trans Canada Trail, Andrew Hayden Park, Bayshore Shopping Centre, and so much more! (id:39840)
224 Harthill Way
Ottawa, Ontario
OPEN HOUSE SUNDAY Dce 14, 2-4pm!! Welcome to 224 Harthill way! A beautiful and elegant single family home nestled in the heart of Barhaven. This home offering 2500 sq. ft above grade with 4 bedrm + 4 bath and a loft is situated in a quiet neighbourhood w/ many amenities close by. Walk into a bright & spacious foyer followed by an elegant formal living rm & an adjacent dining rm. The open concept main floor features hardwood floors in main floor, Vinal flooring on the 2nd floor, ceramic tiles in the kitchen and lets in an abundance of natural light. Enjoy a gourmet kitchen SS appliances, quartz countertop and plenty of cabinets for storage. A large family room with a gas fireplace overlooks the backyard. The 2nd floor includes a large master bedroom w/ an en-suite bath and a large walk-in closet. 3 other large sized bedrooms, the main bathroom and a specious loft complete the 2nd floor. Fully finished basement includes a large rec. room and a full bathroom. The fully fenced backyard has a floating deck. Call Now! (id:39840)
124 Bell Street
Carleton Place, Ontario
Open House Sunday December 14th, 2-4 pm. Beautiful two-storey waterfront house located in a quiet corner of downtown Carleton Place. Close to everything this charming village has to offer. With R-2000 certification, this cozy, efficient home features three large, bedrooms, a large, bright eat-in kitchen, a huge family/living room, and attached garage, plus heated ceramic floors throughout the downstairs. A large back deck faces a deep yard backing onto the river. Walk to schools, shopping, the library, pool, canoe club and arena. Friendly Carleton Place is equipped like a city but with the charm and affability of a small village, and all just 15-minutes from Kanata's tech hub and 35 minutes from the heart of the nation's capital. (id:39840)
1923 Calypso Street
The Nation, Ontario
Welcome to 1923 Calypso Street, in Limoges. Discover the charm of country living just moments from the vibrant heart of Limoges. Nestled on a spacious and private lot framed by mature trees, this two-storey home offers tranquility, character, and unbeatable proximity to local attractions. Step inside to a bright and open main level featuring a large eat-in kitchen with generous cabinetry and counter space-perfect for everyday living and weekend gatherings. The main floor also includes a comfortable living room with direct access to the backyard deck, and a full bathroom with laundry, blending convenience and function. Upstairs, you'll find one spacious bedroom, a bright, open loft ideal as an additional bedroom, office, or family room, and a large, full bathroom with a walk-in shower and a classic clawfoot tub. Outside, the property offers room to roam, with a detached garage, shed, established trees, and plenty of space for gardening, play, or future projects. Enjoy peaceful mornings on the deck, surrounded by nature. All of this is located just minutes from Calypso Water Park, the Larose Forest, and quick access to Highway 417 for an easy commute to Ottawa or Montreal. (id:39840)
34 Bennett Street
Edwardsburgh/cardinal, Ontario
Welcome to 34 Bennett St, located in the heart of Spencerville! This charming 3+1 bedroom, 1 bathroom raised bungalow sits on a large, private lot with no rear neighbours, just steps from all local amenities.The bright main floor features an open-concept living and dining room with hardwood floors, perfect for family living and entertaining. The kitchen offers an abundance of cupboard and counter space, while each of the spacious bedrooms includes a ceiling fan for comfort. The main bathroom is well-appointed with a shower/tub combo and double sinks.The partially finished lower level provides plenty of potential, boasting a large rec room, oversized laundry and storage area, and an additional bedroom. The attached garage has been insulated and transformed into a beautiful yoga studio with separate access, offering flexible use to suit your lifestyle.Outside, the large backyard is private and surrounded by mature trees, with endless possibilities to create your own outdoor oasis. Updates include a furnace and A/C (2019), giving peace of mind for years to come. A wonderful opportunity to enjoy small-town charm with easy access to everyday conveniences - don't miss it! (id:39840)
458 River Road
Ottawa, Ontario
A Rare Urban Retreat with Endless Development Potential! Nestled on 1.3 acres of picturesque land, this unique property offers the perfect blend of tranquility and convenience. Located just 6 minutes from the LRT & Riverside South Town Centre, 10 minutes from YOW airport, and mere steps from the scenic Rideau River, this is a prime opportunity for investors, developers, or those looking for a peaceful escape close to the city. Cute two-bedroom bungalow features a formal living room with a warm gas fireplace, a separate dining room that flows into a character-filled kitchen with Tudor beams and beautiful skylights. Two generously sized bedrooms and a full bathroom complete the layout. Offered AS-IS, WHERE-IS. (id:39840)
313 Stoneway Drive
Ottawa, Ontario
Amazing RENOVATED 3-BEDROOM FREEHOLD townhome in Barrhaven East! You'll love the family-friendly location in the sought-after Adrienne Clarkson Elementary School catchment, with quick access to Prince of Wales and Woodroffe for easy commuting. The extended driveway has plenty of room for everyone's cars so no more juggling spots. Inside, recent upgrades shine with fresh flooring, a stylish kitchen, updated baths, and modern lighting throughout. The main floor features a bright open-concept living and dining space, while the kitchen shows off sleek new cabinets, counters, and stainless steel appliances. Upstairs, you'll find three spacious bedrooms and a contemporary full bath with an extra vanity that makes busy mornings easier. The finished lower level gives you even more room to spread out with a cozy nook that works perfectly as a home office or play area. When its time to relax, the private low-maintenance backyard with a large deck is ready for summer barbecues and family hangouts. (id:39840)
3406 - 805 Carling Avenue
Ottawa, Ontario
Imagine waking up on the 34TH FLOOR where your SOUTH FACING view serves UNREAL PANORAMAS of Dow's Lake, the Arboretum, and experimental farms. BAM, its all yours! Sunsets, summer fireworks, and ALL DAY SUNSHINE turn your windows into Ottawa's MOST SPECTACULAR SHOW, TRULY PRICELESS. Inside, this RARE, just shy of 800 SQ FT gem has nearly PERFECT SQUARE layout with ONE BEDROOM plus a HUGE DEN, basically a second bedroom or home office. The OPEN KITCHEN rocks sleek two tone cabinets, LUXE QUARTZ COUNTERS, and a killer island ready for breakfast bar hangs. You get TONS OF STORAGE, 9 FOOT CEILINGS, and FLOOR TO CEILING WINDOWS flooding the space with light and those HEART STOPPING VIEWS, plus a VIP-BOX-SEAT OF A BALCONY wrapping you in LAKEFRONT MAGIC for sunset sips or fireworks. Step outside and you're SMACK IN THE HEART OF OTTAWA! The LRT is RIGHT THERE for effortless city zipping, while Commissioners Park, Dow's Lake itself, and the buzzing flavours of Little Italy are literally STEPS FROM YOUR DOOR. Need the Civic Hospital? Craving a walk through the Experimental Farms? Yearning for trails? All just MINUTES AWAY. Plus, you've got QUICK ACCESS to Highway 417, the Downtown core, the charming Glebe, and Carleton University. EVERYTHING AMAZING is practically your neighbour! This location isn't just convenient, it's your GOLDEN TICKET to living Ottawa's BEST LIFE. THIS VIBE, THIS VIEW, THIS LIFESTYLE? You DESERVE it, DO NOT MISS OUT! (id:39840)
39j - 1958 Jasmine Crescent
Ottawa, Ontario
Affordable and SUPER CONVENIENT, this SOUTH-FACING 4BED/2BATH TOWNHOME is perfectly located just a short stroll to the COSTCO, PUBLIC LIBRARY, SPLASH WAVE POOL, and offers EASY HIGHWAY ACCESS. You're also close to CSIS, NRC, MONTFORT HOSPITAL, CMHC, LA CITE, and just minutes from GLOUCESTER SHOPPING CENTRE, WALMART, LRT and more! Inside, you'll find a BRIGHT, OPEN-CONCEPT main floor with NATURAL LIGHT pouring in through large windows. The spacious LIVING and DINING AREA flows into a stylish KITCHEN featuring WHITE CABINETRY, STAINLESS STEEL APPLIANCES, and PLENTY OF COUNTER SPACE! Perfect for meal prep and entertaining. There's also a versatile MAIN FLOOR ROOM that can be used as a GYM, HOME OFFICE, or EXTRA BEDROOM for a growing family. Upstairs offers THREE GENEROUSLY SIZED BEDROOMS and a FULL BATHROOM with DOUBLE VANITY that's so convenient for busy mornings! Outside, enjoy your own PRIVATE BACKYARD and PATIO, surrounded by MATURE TREES, and take advantage of the FANTASTIC IN-GROUND POOL and PLAYGROUND, ideal for SUMMER entertainment and FAMILY FUN! (id:39840)
28 Honore Crescent
The Nation, Ontario
Welcome to this bright and well-maintained two-storey home, ideally located in a family-friendly neighbourhood close to schools, parks, and all essential amenities. Offering a functional layout and excellent natural light throughout, this property is perfect for comfortable everyday living. The main level features a sun-filled living space with a practical flow. The kitchen offers ample cabinetry and counter space, a convenient sit-at island, and a bright eating area with patio doors leading to the fully fenced backyard-ideal for outdoor enjoyment and entertaining. A cozy living room, 2-piece bathroom, and main-floor laundry add to the home's functionality. The double car garage with inside entry provides added convenience and year-round comfort. The second level includes a spacious primary bedroom with generous closet space, two additional well-sized bedrooms, and a full 4-piece bathroom. The unfinished lower level offers excellent additional space and awaits your personal design, providing future potential for additional living space or storage. A bright, functional home in a desirable location-an excellent opportunity not to be missed. (id:39840)
F - 414 Nepean Street
Ottawa, Ontario
Nestled in the heart of Ottawa, this exquisite townhouse offering approx 1200sqft+ of living space with an unparalleled blend of urban convenience and tranquil living. Set in a prime location, it provides easy access to the citys finest attractions, including Parliament Hill, the ByWard Market, and the Rideau Canal just moments from boutique shopping, gourmet dining, and cultural landmarks. Designed for both comfort and elegance, this home boasts three spacious bedrooms, two refined bathrooms, gleaming hardwood floors, and lofty ceilings, creating an airy and inviting ambiance. The private treeline views over neighboring gardens offer a serene retreat, making it a true urban oasis.Rare for downtown living, this residence includes a secure underground parking space and a storage locker, along with low condo fees and utilities. The balconys gas hookup is perfect for effortless outdoor entertaining. Combining location, luxury, and practicality, this meticulously crafted townhouse presents a rare opportunity to own a distinguished property in one of Ottawas most desirable and quiet neighborhoods you can find! (id:39840)
52 Adam Street
The Nation, Ontario
Welcome to 52 Adam Street in St-Albert, a modern semi-detached bungalow built in 2022 and set on an oversized 44' x 154' lot. Designed with comfort and quality in mind, this home offers bright, open-concept living with exceptional natural light throughout. The main floor features a seamless flow between the living room, dining area, and kitchen-perfect for everyday living and entertaining. You'll find 2 spacious bedrooms and a large, beautifully appointed bathroom that conveniently includes a laundry area. From the kitchen, step directly onto the expansive deck overlooking the impressive backyard. The home also includes direct access to a spacious 1-car garage. The partially finished basement offers fantastic potential, with drywall and electrical already completed, a plumbing rough-in in place, and prep work ready for future radiant floor heating. Additional highlights include an ICF foundation, large driveway, gazebo, and high-end appliances. Located in a quiet, friendly neighbourhood, this property delivers the perfect blend of comfort, modern style, and peaceful living. Book your showing today! (id:39840)
342 Frank Street
Ottawa, Ontario
Rarely available purpose built multi unit investment property in prime Centretown location. 194K Gross income. Fully rented. Six 3-bedroom unit+ one 2-bedroom unit . 3 Storey brick building. Large, well-maintained units. Easy walking to Bank street, Elgin and Parliament hill. New boiler 2025 (id:39840)
1063 Acoustic Way
Ottawa, Ontario
New offering with some of the interior images being provided are of a similar model. Exterior photos are of the subject property. Great value for this TRUE 4 Bedroom , BRAND NEW, END UNIT with a FINISHED BASEMENT located on a quiet crescent and backing onto single family homes. This home is priced for a quick possession with appliances and pre-selected builder upgrades. Take note of the kitchen cabinets upgrade with quartz countertops , upgraded main floor hardwood, electric fireplace in the finished basement recreation room and a larger outdoor deck to accomodate a bbq. Offers requested during regular business hours with a 24 hr irrevocable, please. Buyers' deposit to be held by Sellers' lawyer for warranty and HST purposes as well as the Buyer to sign the Builders' agreement within 5 days of acceptance of OREA agreement. TAXES shown are for land only and property to be re-assessed upon closing. (id:39840)
180 Sophie Street
Clarence-Rockland, Ontario
Welcome to 180 Sophie Street, a beautiful bungalow set in Rockland's premier neighbourhood, Clarence Point. This home offers an incredible blend of comfort, space, and privacy on a stunning 1.25 acre lot.The main floor features rich hardwood floors, a bright dining room, a large kitchen with an eat in area, and a warm family room with lovely views of the property. A versatile flex room adds even more functionality and can serve as a living room, office, playroom, or whatever suits your lifestyle. You'll also find three generous bedrooms, two and a half bathrooms, and a convenient main floor laundry room. One of the true highlights is the oversized heated double garage, measuring an impressive 25' by 24'. It's ideal for parking, hobbies, storage, or a workshop. The lower level offers a massive unfinished space with endless potential and includes a rough in for a future bathroom. Whether you're dreaming of a home gym, theatre, extra bedrooms, or a recreation area, the space is yours to create. Step outside to your huge private backyard with no rear neighbours. Enjoy peaceful views, room to entertain, garden, play, or simply relax. This oversized lot gives you rare breathing room while still being close to parks, schools, amenities, walking trails and only about 30 minutes from Ottawa. A fantastic opportunity in one of Rockland's most sought after areas. This is country style living with modern comfort at its best. (id:39840)
18 Shetland Way
Ottawa, Ontario
SPEND THE HOLIDAYS IN YOUR NEW HOME! VACANT HOME MEANS EASY VISITS AND FLEXIBLE CLOSING! Discover your private oasis at 18 Shetland Way in the heart of Bridlewood - a meticulously maintained 3-bedroom, 3-bathroom detached home that backs directly onto a serene park with no rear neighbours, delivering absolute privacy and tranquil green views year-round! Perfectly situated in one of Kanata's most desirable family-friendly neighbourhoods, you're just minutes from top schools, grocery stores, shopping, trails, parks and every convenience, yet inside this bright, move- in-ready gem you'll find gleaming hardwood floors flowing through the open-concept main level, a gourmet kitchen with sunny eat-in area overlooking your private backyard with gazebo and two sheds, and a spacious family room on its own level with a classic wood-burning fireplace that can easily be converted into a 4th bedroom if needed. Upstairs awaits a luxurious primary suite with a walk-in closet and a private ensuite, plus two more generous bedrooms, while the fully finished lower level offers a huge rec room, an office/den, laundry, and abundant storage- all enhanced by newer windows on main floor and second floor (2023), roof (2020), and a coveted double garage. Completely vacant and ready for immediate, flexible showings any day, any time that works for you, this rare Bridlewood beauty won't last long - book your private tour today and make this peaceful, perfectly located home your family's forever retreat! 24 hours irrevocable on all offers. Some photos are digitally enhanced. (id:39840)
2931 Shadow Hill Crescent
Ottawa, Ontario
This family home, set on a quiet crescent in Upper Hunt Club with no rear neighbours, offers generous living spaces and is situated within minutes of parks, schools, community centres, shopping, and transit. The main level welcomes you with a bright, tiled foyer leading to rich hardwood flooring that flows through the front living room and formal dining areas, both enhanced by oversized windows, recessed lighting and classic trim. At the centre of the home, the kitchen offers extensive oak cabinetry, granite countertops, a peninsula, and stainless steel appliances, including a gas range. An adjoining eat-in area, surrounded by windows, provides direct access to the rear deck. The open-concept family room includes a stacked-stone gas fireplace, plenty of south-facing natural light and views of the backyard. A modern powder room and main-floor laundry room complete this level with everyday ease. Upstairs, the spacious primary has large picture windows, a versatile sitting nook, a walk-in closet, and an updated ensuite with dual vanities, a freestanding soaker tub, and a glass-enclosed shower. Three additional bedrooms - each bright and well-proportioned - are served by two updated full bathrooms, offering convenience and flexibility for families. The expansive lower level features a large, open layout, recessed lighting, a practical kitchenette and a dedicated storage area. This level is a clean slate for a variety of uses and offers direct access to a 3-piece bathroom with a shower. Outside, an elevated deck overlooks the low-maintenance backyard, framed by mature evergreens that provide privacy, especially since there are no neighbours on the west side of the property. Multiple nearby parks, walking trails, and green spaces make this a great neighbourhood for those who value time outdoors, whether you're looking for a peaceful suburban atmosphere or a dynamic, well-connected location with quick access to many different areas of the city - this property has it all! (id:39840)
1705 - 255 Bay Street
Ottawa, Ontario
Wake up in one of Ottawa's most luxurious condo buildings. Penthouse Floor with City Views! One Bedroom + PLUS DEN. The unit has floor-to-ceiling windows, hardwood floors throughout, and a massive balcony. Open concept living, a modern kitchen, quartz countertops and large Island, S/S appliances. 3 piece bathroom and IN-unit laundry. Underground Parking Included. Amenities include a gym, heated salt water pool, sauna, huge party room, dining area with a fully equipped gourmet kitchen, Visitor parking & guest suites on-site. Excellent location, steps from the Lyon LRT station. Close to Biking paths, Ottawa University and Shopping (id:39840)
133 Woodpark Way
Ottawa, Ontario
Welcome to 133 Woodpark Way. This meticulously maintained home is located central to schools, parks, transit systems, big box stores, libraries, recreation centers & much more within 10-15 mins drive. Main floor welcomes an abundance of natural light, open concept layout, modern upgrades with upgraded stainless-steel appliances, upgraded backsplash, breakfast bar will keep you touring the home. This home offers a very deep, landscaped, fenced & private backyard which is perfect for entertainment party ready. Current owners take pride in their ownership of more than 12+ years which can be seen through each and every upgrade and maintenance of the home. Fantastic second floor has the 3 bedrooms and a spacious washroom with soaker tub while the lower level offers a finished rec room with office space and separate entertainment area. Once you walk into this home you will not want to leave. LOCATION of this home is all investor's hot spot! Enjoy your visit. (id:39840)
Ptlt 25 Hwy 511 Road
Lanark Highlands, Ontario
Nestled on 38 acres, this stunning building lot offers the perfect canvas for your dream home and your own private nature retreat. Surrounded by mature trees and backing onto 100 acres of crown land, you'll discover trout-filled lakes, abundant wildlife, and endless trails to explore right at your doorstep. On-site, a 30x40 coverall provides plenty of space for equipment and toys, while a charming trailer gives you a head start on your recreational getaway. Create your own outdoor playground in this peaceful, private setting, just steps from the KP Trail and minutes from numerous lakes. Conveniently located only 10 minutes to Calabogie for everyday essentials, and just 30 minutes to historic Perth. This property truly combines tranquility with accessibility. Come experience it for yourself! (id:39840)
1314 Cedarcroft Crescent
Ottawa, Ontario
Calling all first-time home buyers, investors, and downsizers! Don't miss this charming, fully renovated 3-bed, 2-bath townhouse ideally located just steps from the LRT station, 15 minutes to downtown, and minutes from the 417. Outdoor lovers will appreciate being only steps from Cedarcroft Park-with its winter ice rink perfect for kids-as well as two additional nearby parks. All amenities, restaurants, and shopping are within walking distance, and Pineview Golf Course is only minutes away. Perfectly positioned on a quiet crescent, this home offers a fully fenced backyard with a patio that backs onto green space and beautiful pine trees, creating a private and peaceful setting ideal for relaxing or entertaining. Flooded with natural light, this turnkey home features an open-concept floor plan, a fresh neutral colour palette, new pot lights throughout and is completely carpet-free. The main level boasts high-end laminate flooring, while the spacious primary bedroom on the second level has been fully renovated with custom built-in organizers. The upper level also includes a 4-piece bathroom and two generously sized secondary bedrooms.Additional updates include an owned hot water tank (2018) and a new dishwasher (2024). A rare , affordable opportunity in a desirable neighbourhood. Don't miss out ! Open House Sunday December 14, 2-4 PM. (id:39840)
12 John Sidney Crescent
Ottawa, Ontario
Stittsville Corner Lot! Location, Location, Location. Welcome to 12 John Sidney Street. This beautiful 2-storey home on a desirable corner lot offers 3 bedrooms, 3 bathrooms, and an attached single-car garage in the heart of Stittsville, near the Cardel Rec Centre, Library, and Sacred Heart School. The main level features a practical layout with a living room, a family room with a wood fireplace, formal dining, a 4-piece kitchen, and a butler's pantry. A standout feature is the large, enclosed sun/screen room overlooking the beautifully landscaped, private backyard. The basement is fully finished, expanding your living space with a versatile rec room, laundry room, 3 pc bathroom, storage, and two well-sized and versatile rooms. Recent maintenance includes a new gas furnace and a rental hot water tank. The Interior has been professionally cleaned, eavestroughs have been meticulously cleaned, and a handyman has completed cosmetic repairs throughout, including paint, hardware, light fixtures, and more. Features include laminated click wood floors, carpeting, oak railings, and vinyl windows. Don't miss this opportunity to call this fantastic neighbourhood home .The house is vacant and ready for a new owner. Book your showing today. (id:39840)
628 Pittston Road
Edwardsburgh/cardinal, Ontario
Welcome to 628 Pittston Road. This charming, renovated stone house, originally built circa 1870 with a modern addition, is tastefully designed and offers spacious living. Key Features of the Home: Kitchen & Dining: A gorgeous kitchen featuring a huge island, wine fridge, stainless steel appliances, ample counter space, and beautiful quartz countertops. Natural light fills the kitchen and dining rooms. Living Space: The spacious living room is warm and cozy with a fireplace. Bedrooms: The primary bedroom with an ensuite and soaker tub is located at the front, offering privacy from the second large bedroom at the back, perfect for an in-law suite or teen retreat. Outdoor & Property Features: Enjoy summer afternoons on the side deck, admiring the vegetable and perennial gardens. A gentle creek runs along the back of the property, creating a peaceful environment. The backyard includes plenty of room for a barbecue and there's a hot tub nestled at the rear. The property offers space for hobbies like raising chickens. Storage & Parking: An attached L-shaped garage provides room for a vehicle and storage. The Amish shed offers a convenient carport for parking toys out of the elements. Book your showing today to experience this unique property. (id:39840)
45 Boulder Way
Ottawa, Ontario
Welcome to 45 Boulder Way, a beautifully upgraded 4-bedroom, 3.5-bath home in Barrhaven, boasting 3,200 sq ft on a landscaped 38' x 108' lot. This residence offers $20,000 worth of recent upgrades on the main floor, enhancing both style and comfort. It features hardwood floors across three levels, high ceilings, pot lights, and a dedicated main-floor office-perfect for remote work or study. The chef's kitchen is equipped with quartz counters, refaced cabinetry, a pantry, gas stove, and a 6' island, seamlessly opening to a sunken family room with a gas fireplace. Upstairs, the primary suite impresses with a cathedral ceiling, walk-in closet, and ensuite, while the guest bedroom includes a Murphy bed. Abundant natural light floods all rooms due to the ideal orientation. Ceiling fans, window coverings in every bedroom, custom drapery in the living, dining, and family rooms, plus a new patio door further elevate the space. The finished basement features large windows, a full bath, laundry, two walk-in closets, an open versatile area, and a cold room for storage. Step outside to a composite deck with a gazebo, reinforced for a hot tub, surrounded by mature perennials, pear trees, and a resin shed, all framed by professional landscaping. The garage includes epoxy flooring, shelving, tire racks, and EV charger wiring. Freshly painted and equipped with a security system, this home is ideally located within walking distance to schools, close to transit and the VIA train station, with direct access to trails and greenspace. This property offers a turnkey blend of luxury, function, and convenience in one of Ottawa's most sought-after communities. Book your showing today! Roof 2016, Furnace 2020, Hot Water Tank 2025. (id:39840)
1271 Georges Vanier Drive
Ottawa, Ontario
Welcome to the pinnacle of luxury living where every detail stuns, every space inspires and every inch radiates timeless sophistication. Tucked at the end of a tranquil cul-de-sac, this estate is more than a home its a statement. From the moment you step inside, natural light pours through large windows, illuminating refinished hardwood floors, decorative ceiling tiles and rich architectural accents that blend charm with modern elegance. Boasting 4 spacious bedrooms each with its own private, spa-like ensuite and 6 bathrooms in total, this home was designed for upscale comfort. Heated floors in the mudroom entrance and in all bathrooms add a touch of everyday indulgence. The chef-inspired kitchen features sleek countertops, endless custom cabinetry and a flowing layout perfect for everyday living or hosting unforgettable gatherings. A fireplace anchors the adjoining dining room, creating warmth and ambiance for family meals or formal entertaining. The fully finished walk-out lower level provides versatile space for relaxing, entertaining, for guests or in-law suite. But step outside and prepare to be amazed. The backyard is nothing short of spectacular. A 40' x 24' inground pool sits at the heart of this private paradise, framed by wrought iron fencing and surrounded by over 5,000 sqft of interlock. A 17' x 31' pool house takes outdoor living to the next level complete with its own kitchen, sit-at bar and 3-piece bathroom. Whether you're soaking in the hot tub under the stars, unwinding beneath the gazebo, or dining in one of many lounging areas, this backyard was made to impress. Adventure abounds with three ziplines, two treehouses with electricity and a private walking trail that wind through the beautifully manicured grounds. An expanded paved driveway and heated two-car garage with EV charger add ultimate convenience. Just five minutes from every amenity, yet tucked into peaceful seclusion this is more than a home. Its a destination. (id:39840)
648 Brome Crescent
Ottawa, Ontario
Start the car! 648 Brome Crescent presents a rare opportunity for contractors, renovators, or investors looking to add value in a prime location. This 3-storey freehold townhouse backs directly onto a park with no rear neighbours, offering an exceptional setting rarely found in this price range. The home features a walk-out basement, 3 bedrooms, and 2.5 bathrooms, providing a solid layout and strong potential once renovated. With multiple levels of living space and a backyard outlook onto green space, this property offers an excellent foundation for a profitable transformation. A fantastic opportunity to renovate, re-imagine, and unlock the full potential of this well-located home, in the highly sought out neighborhood of Fallingbrook. Extra long single driveway can park up to 3 cars! Contact us for more info. (id:39840)
111 Frank Fisher Crescent
Mississippi Mills, Ontario
Step into modern elegance at 111 Frank Fisher Crescent - a newly built April 2025 bungalow masterfully crafted for those who appreciate design, space, and refined living. This home sits proudly on a 0.52-acre property, offering the best of luxury and tranquility just moments from local parks, trails, the museum, restaurants, and pubs.Soaring 15-foot ceilings in the foyer set the tone for what lies ahead - a light-filled, open-concept living and kitchen area with 12-foot ceilings that create an airy, gallery-like feel. Every detail has been elevated with over $70,000 in thoughtful upgrades, including a premium elevation package, high-end appliances, an induction stove, and Hunter Douglas blinds throughout.A bonus sunroom blends indoor comfort with outdoor charm - the perfect retreat for morning coffee or quiet evenings surrounded by nature. With snow removal included for the 2025-2026 season, peace of mind comes built in.The unfinished basement with bathroom rough-in invites endless possibilities - from a home theatre to a private gym or multi-generational suite. A gas hook-up in the backyard makes summer BBQs effortless. Protected by a full Tarion warranty, this home combines durable craftsmanship with style and practicality. Move-in ready and available immediately, it's ready to welcome you home. Don't wait - experience the space for yourself and explore every inch through the Matterport 3D Walkthrough! (id:39840)
347 Tucana Way
Ottawa, Ontario
OPEN House November 14th, 2-4 pm. In-Law Capable on Main floor, This Beautiful 4-bedroom, 3-bath family home in a highly sought-after neighborhood! Featuring 9 ceilings on the main floor that enhance the open and inviting layout. Enjoy outdoor living on the large deck perfect for family gatherings and entertaining. The oversized 2-car garage plus 4 additional driveway spaces provide parking for up to 6 vehicles. Walking distance to St.CECELIA ELEMENTARY SCHOOL and MINTO RECREATION COMPLEX , and less than 10 minutes to BARRHAVEN MARKETPLACE for shopping and dining. A perfect combination of comfort, space, and convenience book your showing today! (id:39840)
26 Aylmer Avenue
Ottawa, Ontario
Incredible investment opportunity in Old Ottawa South! Large multi-unit on expansive 30' x 161' lot newer 3,000 sqft addition containing 3 additional apartments plus main front house. All 4 apartments tenanted. One 3-Bedroom unit, two 2-Bedroom units and one 1 Bedroom unit. The older front of home unit has been updated with hardwood floors, granite countertops and newer cabinetry and updated bathroom - it has it's own Furnace (2020), A/C (2017) and Hot Water Tank (Rental). New addition completed in 2017 with 2 Furnaces and 2 Central Air units. 3 Hydro meters, 3 gas meters and 1 water meter. All units have in-unit laundry. Sump pump 2017, Roof 2017. City of Ottawa has suggested plan of a 5-plex for potential income increase. Building is legal as it stands. Current total gross monthly rental income is $11,349.31. Annual gross income: $131,055.00. Annual expenses: $24,288.30. Annual net income: $106,766.70. Motivated vendor. (id:39840)
44 Tybalt Crescent
Ottawa, Ontario
This exceptionally well-maintained 3-bed, 2-bath freehold townhome offers a comprehensive list of thoughtful updates completed over the years, providing peace of mind and a move-in-ready experience. The home features a reliable gas furnace installed in 2014, which has been professionally serviced every year, ensuring efficient heating and long-term performance. In 2015, both the flat and shingle portions of the roof were replaced, offering durable protection and reducing future maintenance needs. Moving forward to 2021, the living room was enhanced with modern pot lighting, brightening the entire main level, while the exterior saw a significant improvement with the completion of a new deck and updated siding-perfect for outdoor enjoyment and long-term curb appeal. In 2023, the living room windows were replaced, improving energy efficiency and adding to the home's overall comfort. The year 2024 brought additional upgrades, including a new washing machine, a new garage door opener for added convenience, and the most recent annual servicing of the furnace in August. Most recently, in 2025, the kitchen received a refreshed look with updated cupboard doors and a new countertop, while the living room was given a contemporary feel with brand-new flooring. Throughout the home, the remaining windows have been replaced at various times, ensuring consistent quality and performance. Altogether, this townhome combines modern updates with ongoing care, making it an outstanding choice for buyers seeking both comfort and value. (id:39840)
3205 - 2370 Tenth Line Road
Ottawa, Ontario
LIMITED TIME ONLY - NO CONDO FEES FOR TWO YEARS!! Experience modern living at its finest with The Arise model by Mattamy Homes. This brand new 626 sqft condo features a spacious 1bed + den/1 bath layout. FIVE appliances included! The kitchen boasts stunning quartz countertops and a stylish backsplash, creating a sleek and functional cooking space. Enjoy the elegance of luxury vinyl plank flooring that flow seamlessly throughout the home complemented by smooth 9' ceilings that enhance the open feel. Step out onto your private balcony off the living room, perfect for relaxing and enjoying the view. Nestled in a prime location this apartment offers easy access to the great outdoors with nearby Henri-Rocque Park, Vista Park and the Orleans Hydro Corridor trail. For sports enthusiasts, the Ray Friel Recreation Complex and Francois Dupuis Recreation Centre are just a short drive away. Walk to shopping and restaurants. Convenience is at your doorstep with planned neighbourhood retail spaces on the main floor and easy access to transit. The colours have been selected, please see the attachment. (id:39840)
26 Aylmer Avenue
Ottawa, Ontario
Incredible investment opportunity in Old Ottawa South! Large multi-unit on expansive 30' x 161' lot newer 3,000 sqft addition containing 3 additional apartments plus main front house. All 4 apartments tenanted. One 3-Bedroom unit, two 2-Bedroom units and one 1 Bedroom unit. The older front of home unit has been updated with hardwood floors, granite countertops and newer cabinetry and updated bathroom - it has it's own Furnace (2020), A/C (2017) and Hot Water Tank (Rental). New addition completed in 2017 with 2 Furnaces and 2 Central Air units. 3 Hydro meters, 3 gas meters and 1 water meter. All units have in-unit laundry. Sump pump 2017, Roof 2017. City of Ottawa has suggested plan of a 5-plex for potential income increase. Building is legal as it stands. Current total gross monthly rental income is $11,349.31. Motivated vendor (id:39840)
Plt10c4 Craig Road W
North Grenville, Ontario
Here it is. A lovely lot on popular Craig Road that will be ideal for your dream home. At 3.413 acres, there's enough room for you to build plus extra to exercise all that a rural property can be. Currently the property is treed and what you may consider is conituing on with that or instead to clear whatever fits in with your plans. Located in Oxford Mills, you will enjoy the peace and tranquility of the country setting while still reaping the benefits of kemptville which is in close proximity. (id:39840)
2003 Farisita Drive
Ottawa, Ontario
This custom-built 2+1 bedroom bungalow sits on a generous 138 ft. x 209 ft. lot in the family-friendly community of Vars and offers the perfect blend of comfort and space inside and out. Step into the bright, open-concept main living area that leads seamlessly into the adjoining kitchen and dining area featuring a large island, crown moulding and all appliances included. The dining area opens onto your private patio and gazebo; perfect for morning coffee or evening BBQs. Head onwards to find two generously sized main-floor bedrooms served by a main bathroom/laundry.The fully finished lower level (with in-law suite potential) boasts 9 ft. ceilings, a spacious recreation room, kitchenette, an additional bedroom and full bath; ideal for guests, extended family, or a home office. Enjoy hardwood, ceramic & linoleum flooring throughout (no carpet!). The spacious backyard offers the perfect blend of relaxation and outdoor living featuring a patio area, enclosed gazebo and expansive green space perfect for relaxing, entertaining or just soaking up the peaceful surroundings. Oversized attached garage PLUS a detached 18 ft. x 32 ft. garage/workshop (2021) features 12 ft. ceilings and a 9 ft. door perfect for hobbyists or extra storage. Newly paved driveway (2025), Bonus: A Generac generator (2022) provides year-round peace of mind. Book to take a tour! (id:39840)
- - 3024 Fairlea Crescent
Ottawa, Ontario
Welcome First Home Buyers or Investors: This beautifully maintained and upgraded END UNIT townhome (Feels like a detached home) is perfect for first-time buyers or investors. This home features an updated kitchen with additional custom cabinets for recycling bins and a pantry, an open concept living/dining room with patio doors leading to a good-sized yard with a storage shed. The second level offers three good-sized bedrooms and a full bathroom. The finished basement has an updated family room, laundry room, and a FULL BATHROOM. CARPET FREE! Central Air Conditioning 2017. Recently painted. AMAZING LOCATION close to the shopping plaza at Heron Gate Mall, public transit, restaurants, outdoor pool, and many parks nearby.24 hours irrevocable on all offers. Condo Fees cover:- Building Insurance, Water, Lawn Maintenance, Snow Removal & External maintenance, For Showing Contact the listing agent (id:39840)
14 Drumso Street
Ottawa, Ontario
Move right in to this wonderful 3 bed town home with 1650 square of finished living space. Beautiful hardwood flooring on the main level and stairs. Create in the open concept kitchen while still conversing with your company as the kitchen overlooks the living and dining areas and walks directly out to the private back yard with two-tiered deck. A convenient powder room completes the main level. Step up to 3 spacious bedrooms including a very huge master. The luxury bath layout option at build time gives you both a oversized soaker tub and stand-up shower. Brand new quality laminate floor just installed on the upper level and freshly painted throughout. Updated lighting. Bright lower family room with gas fireplace adds your enjoyment and still leaves great storage space. Attached garage with inside entry, newer roof (2011), owned hot water on demand (2021). Elegant lit interlock walkway welcomes you home. Driveway easily accommodates 3 cars plus the garage space. Superb access to schools, parks, community centre and transit in this family friendly neighbourhood, great for first-timers or downsizers, professionals, etc. 24 irrev. (id:39840)


