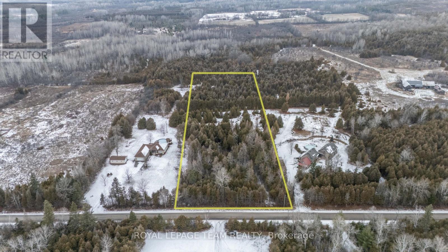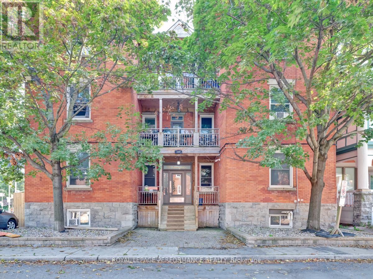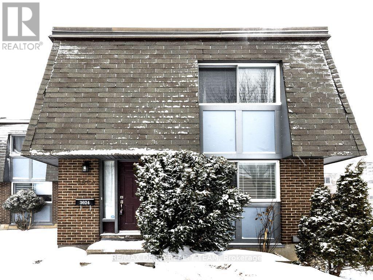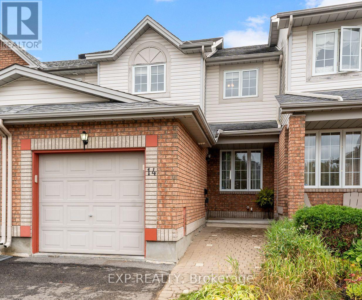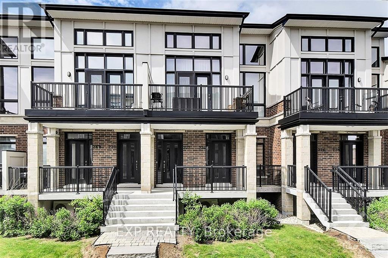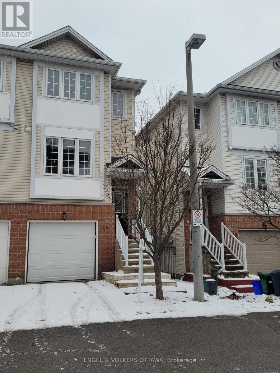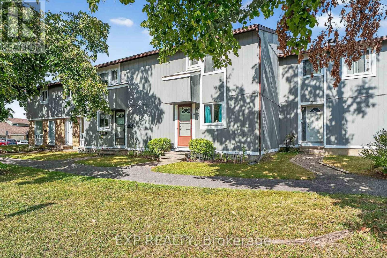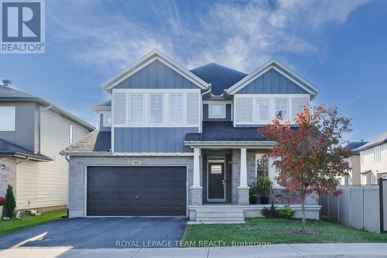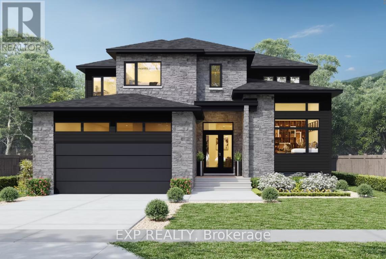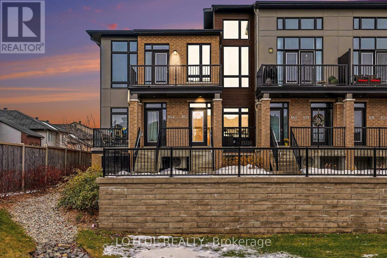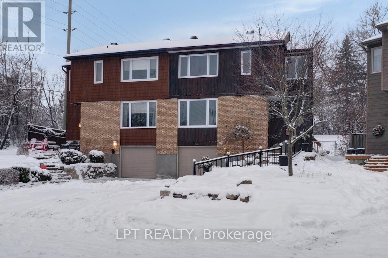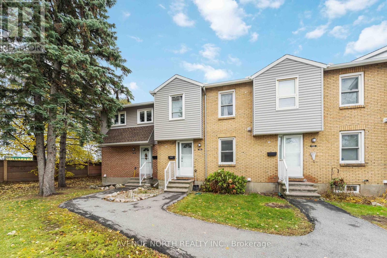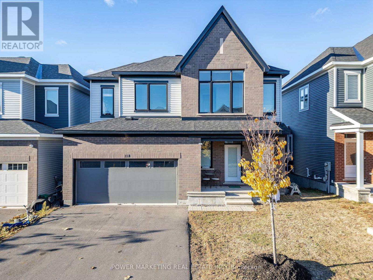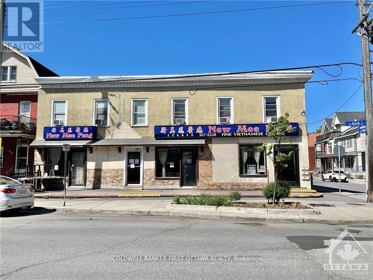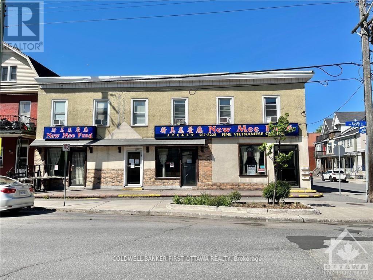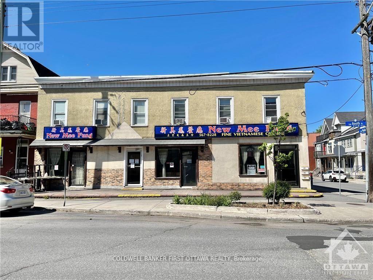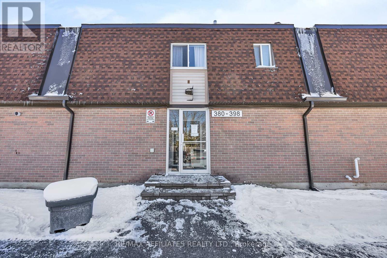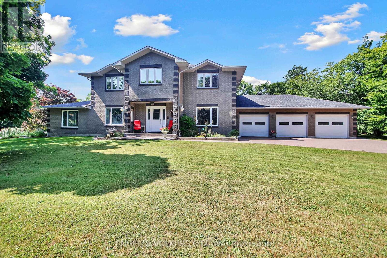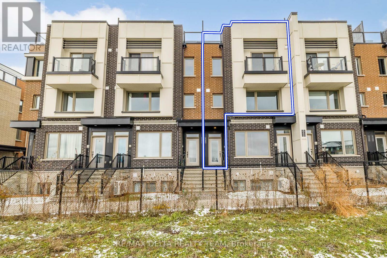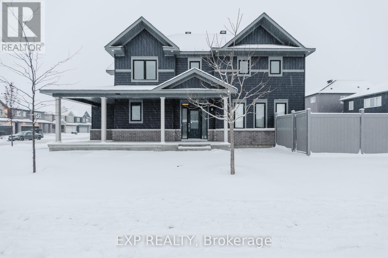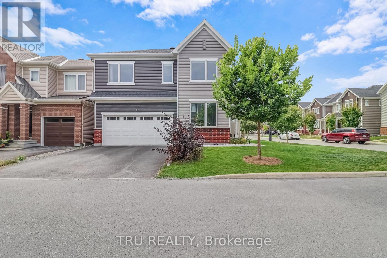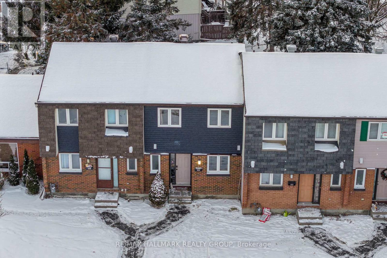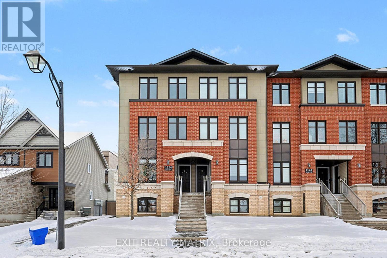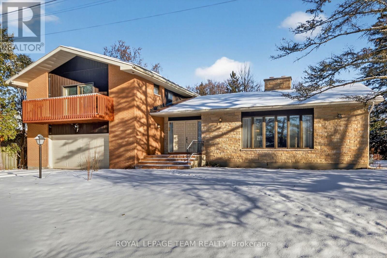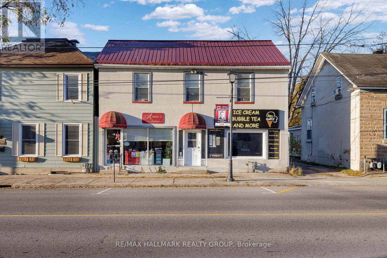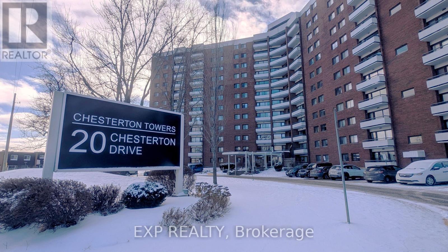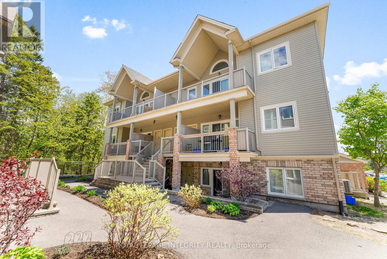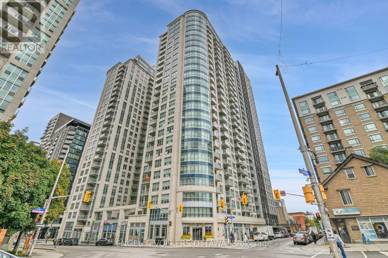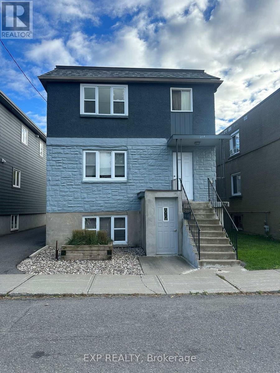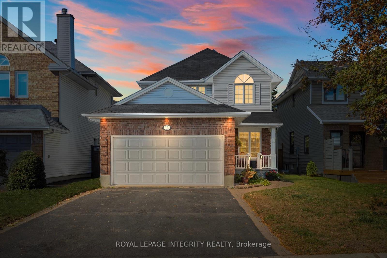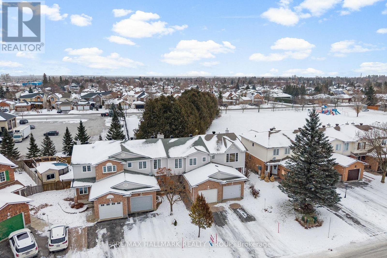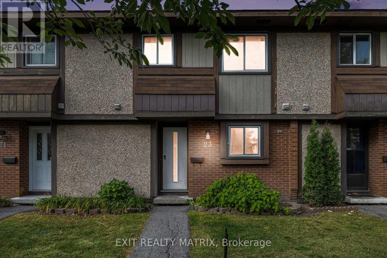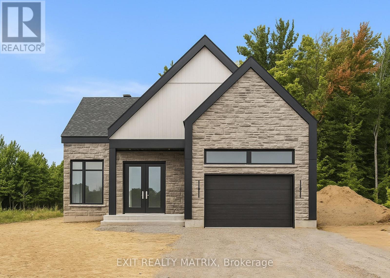648 Brome Crescent
Ottawa, Ontario
Start the car! 648 Brome Crescent presents a rare opportunity for contractors, renovators, or investors looking to add value in a prime location. This 3-storey freehold townhouse backs directly onto a park with no rear neighbours, offering an exceptional setting rarely found in this price range. The home features a walk-out basement, 3 bedrooms, and 2.5 bathrooms, providing a solid layout and strong potential once renovated. With multiple levels of living space and a backyard outlook onto green space, this property offers an excellent foundation for a profitable transformation. A fantastic opportunity to renovate, re-imagine, and unlock the full potential of this well-located home, in the highly sought out neighborhood of Fallingbrook. Extra long single driveway can park up to 3 cars! Contact us for more info. (id:39840)
Plt10c4 Craig Road W
North Grenville, Ontario
Here it is. A lovely lot on popular Craig Road that will be ideal for your dream home. At 3.413 acres, there's enough room for you to build plus extra to exercise all that a rural property can be. Currently the property is treed and what you may consider is conituing on with that or instead to clear whatever fits in with your plans. Located in Oxford Mills, you will enjoy the peace and tranquility of the country setting while still reaping the benefits of kemptville which is in close proximity. (id:39840)
342 Frank Street
Ottawa, Ontario
Rarely available purpose built multi unit investment property in prime Centretown location. 194K Gross income. Fully rented. Six 3-bedroom unit+ one 2-bedroom unit . 3 Storey brick building. Large, well-maintained units. Easy walking to Bank street, Elgin and Parliament hill (id:39840)
2003 Farisita Drive
Ottawa, Ontario
This custom-built 2+1 bedroom bungalow sits on a generous 138 ft. x 209 ft. lot in the family-friendly community of Vars and offers the perfect blend of comfort and space inside and out. Step into the bright, open-concept main living area that leads seamlessly into the adjoining kitchen and dining area featuring a large island, crown moulding and all appliances included. The dining area opens onto your private patio and gazebo; perfect for morning coffee or evening BBQs. Head onwards to find two generously sized main-floor bedrooms served by a main bathroom/laundry.The fully finished lower level (with in-law suite potential) boasts 9 ft. ceilings, a spacious recreation room, kitchenette, an additional bedroom and full bath; ideal for guests, extended family, or a home office. Enjoy hardwood, ceramic & linoleum flooring throughout (no carpet!). The spacious backyard offers the perfect blend of relaxation and outdoor living featuring a patio area, enclosed gazebo and expansive green space perfect for relaxing, entertaining or just soaking up the peaceful surroundings. Oversized attached garage PLUS a detached 18 ft. x 32 ft. garage/workshop (2021) features 12 ft. ceilings and a 9 ft. door perfect for hobbyists or extra storage. Newly paved driveway (2025), Bonus: A Generac generator (2022) provides year-round peace of mind. Book to take a tour! (id:39840)
- - 3024 Fairlea Crescent
Ottawa, Ontario
Welcome First Home Buyers or Investors: This beautifully maintained and upgraded END UNIT townhome (Feels like a detached home) is perfect for first-time buyers or investors. This home features an updated kitchen with additional custom cabinets for recycling bins and a pantry, an open concept living/dining room with patio doors leading to a good-sized yard with a storage shed. The second level offers three good-sized bedrooms and a full bathroom. The finished basement has an updated family room, laundry room, and a FULL BATHROOM. CARPET FREE! Central Air Conditioning 2017. Recently painted. AMAZING LOCATION close to the shopping plaza at Heron Gate Mall, public transit, restaurants, outdoor pool, and many parks nearby.24 hours irrevocable on all offers. Condo Fees cover:- Building Insurance, Water, Lawn Maintenance, Snow Removal & External maintenance, For Showing Contact the listing agent (id:39840)
14 Drumso Street
Ottawa, Ontario
Move right in to this wonderful 3 bed town home with 1650 square of finished living space. Beautiful hardwood flooring on the main level and stairs. Create in the open concept kitchen while still conversing with your company as the kitchen overlooks the living and dining areas and walks directly out to the private back yard with two-tiered deck. A convenient powder room completes the main level. Step up to 3 spacious bedrooms including a very huge master. The luxury bath layout option at build time gives you both a oversized soaker tub and stand-up shower. Brand new quality laminate floor just installed on the upper level and freshly painted throughout. Updated lighting. Bright lower family room with gas fireplace adds your enjoyment and still leaves great storage space. Attached garage with inside entry, newer roof (2011), owned hot water on demand (2021). Elegant lit interlock walkway welcomes you home. Driveway easily accommodates 3 cars plus the garage space. Superb access to schools, parks, community centre and transit in this family friendly neighbourhood, great for first-timers or downsizers, professionals, etc. 24 irrev. (id:39840)
274 Pembina Private
Ottawa, Ontario
**PRICED AGGRESSIVELY FOR A QUICK SALE!** Stylish 2 Bed, 2 Bath Urbandale Jazz Condo in the Heart of Riverside South with 2 PARKING SPOTS! Welcome to modern, low-maintenance living in one of Ottawa's most desirable family-friendly neighborhoods. Whether you are a first-time buyer, a professional couple, or looking to downsize, this home has everything you need in a location you will love. Step into a bright, tiled foyer that flows into a spacious open-concept main floor featuring rich hardwood flooring, large transom windows that let in tons of natural light, and direct access to a private balcony. The upgraded kitchen is a showstopper with sleek stainless steel appliances, extended cabinetry with elegant crown molding, quartz countertops, subway tile backsplash, a generous breakfast bar with seating for three, and plenty of counter space for cooking and entertaining. The main-level primary bedroom is warm and welcoming with tray ceilings, large windows, and a walk-in closet. A stylish 3-piece bathroom with a modern glass standing shower completes the main level. Downstairs, the fully finished lower level offers a second bedroom with a full-size closet, perfect for guests, a home office, or a flexible living space. You will also find a 4-piece bathroom featuring a rainfall shower, glass enclosure, and a relaxing Jacuzzi tub. In-unit laundry and direct garage access from this level add everyday convenience. Enjoy all the benefits of condo living with the rare bonus of two parking spots. Located just minutes from parks, schools, shopping, green spaces, the community center, and the upcoming LRT station, this home offers outstanding lifestyle and connectivity. *Some Photos Virtually Staged* (id:39840)
142 Wharhol Private
Ottawa, Ontario
Welcome to this updated freehold end-unit townhome in the heart of Bells Corners! This 3-storey gem offers the perfect blend of style, function, and space completely turn-key and move-in ready. The main level features a bright and versatile flex space, ideal for a home office, gym, or family room, with direct access to a sizable private fully fenced outdoor area complete with deck. A perfect spot to unwind or entertain. You'll also find convenient access to the attached garage, laundry and ample storage on this level. Head up to the second floor, where you'll love the open-concept layout with kitchen, generous living and dining areas, a half bath and plenty of natural light. Perfect for everyday living and hosting. The top floor features two extra large sunlit bedrooms and a full bathroom, offering a peaceful retreat after a long day. Located in a family-friendly, walkable neighbourhood close to parks, schools, DND, CRA, transit, and shopping, this home is ideal for first-time buyers, investors or anyone looking for a lifestyle in a well-established community. (id:39840)
81 - 8 Sherway Drive
Ottawa, Ontario
Welcome to 8 Sherway Drive. This 3-bedroom condo townhome offers a fantastic layout and plenty of space for today's lifestyle. The bright eat-in kitchen and L-shaped living/dining room provide a comfortable setting for everyday living and entertaining. The finished basement adds valuable living space, complete with a 3-piece bathroom. Perfect for a family room, guest suite, or home office. Upstairs, you will find 3 well-proportioned bedrooms, ready for your personal touch. Outside, enjoy a private fenced yard that's been completely transformed with decking. A true low-maintenance retreat where you can relax, BBQ, or host friends without worrying about lawn care. An ideal home for first-time buyers, downsizers, or busy families looking for a turnkey lifestyle in a welcoming community. Built in 1977, this home retains some of its original character and is an ideal opportunity for buyers looking to update and make it their own. A solid home in a convenient community. Bring your vision and unlock the potential! (id:39840)
21 Philip Street
Madawaska Valley, Ontario
An affordable chance to break into the housing market. This 5-bedroom home is bursting with potential. With city water and sewer, a durable metal roof, and a new furnace, the essentials are already in place-leaving you free to focus on making the space your own. Tucked away on a cul-de-sac in the heart of Barry's Bay, the location is truly unbeatable. Your steps to the Independent Grocer, convenience stores, and local shops, and you're just a 5-minute drive to the hospital and community center. Barry's Bay is known for its friendly vibe, year-round recreation, and small-town charm-an ideal place to call home. Inside, you'll find a bright, spacious kitchen with an open layout, two main-floor bedrooms, and three additional bedrooms upstairs-perfect for families, guests, or dedicated hobby and storage space. Outside, the property features a large partially fenced private yard, a covered patio, and a sunroom-great for extra storage, or extending your living space through three seasons. Whether you're a first-time buyer or an investor looking for potential, this home is an affordable chance to get into the market. (id:39840)
111 Frank Fisher Crescent
Mississippi Mills, Ontario
Step into modern elegance at 111 Frank Fisher Crescent - a newly built April 2025 bungalow masterfully crafted for those who appreciate design, space, and refined living. This home sits proudly on a 0.52-acre property, offering the best of luxury and tranquility just moments from local parks, trails, the museum, restaurants, and pubs.Soaring 15-foot ceilings in the foyer set the tone for what lies ahead - a light-filled, open-concept living and kitchen area with 12-foot ceilings that create an airy, gallery-like feel. Every detail has been elevated with over $70,000 in thoughtful upgrades, including a premium elevation package, high-end appliances, an induction stove, and Hunter Douglas blinds throughout.A bonus sunroom blends indoor comfort with outdoor charm - the perfect retreat for morning coffee or quiet evenings surrounded by nature. With snow removal included for the 2025-2026 season, peace of mind comes built in.The unfinished basement with bathroom rough-in invites endless possibilities - from a home theatre to a private gym or multi-generational suite. A gas hook-up in the backyard makes summer BBQs effortless. Protected by a full Tarion warranty, this home combines durable craftsmanship with style and practicality. Move-in ready and available immediately, it's ready to welcome you home. Don't wait - experience the space for yourself and explore every inch through the Matterport 3D Walkthrough! (id:39840)
165 Groningen Street
Ottawa, Ontario
This elegant 6-bedroom, 5-bathroom home by Cardel Homes combines modern comfort with timeless design in one of Kanata South's most desirable Blackstone neighbourhoods. Built in 2019, the Aberdeen model offers over 3,700 sq ft. of finished space, featuring a classic brick-and-stone façade, Wi-Fi exterior lighting, and an extra-wide double garage with a handy workspace. Step inside to a bright foyer with polished tile, designer wallpaper, and a sparkling chandelier that sets a warm, refined tone. The main floor boasts 9-foot ceilings, matte maple hardwood, and an open layout that's both stylish and functional. Going through walk-in Pantry and butler pantry, the kitchen is a highlight with granite countertops, brushed-steel backsplash, full-height custom cabinets, pull-out spice racks, built-in waste bins, and a sleek range hood. The dining area opens through a large sliding patio door to the backyard, creating an easy flow for gatherings. The family room impresses with 17-foot ceilings, full-height windows, a tiled fireplace wall with Murano glass, and a striking 10-foot chandelier. A guest suite with an adjoining bath offers flexible use as an office or in-law suite. A mud room connects to the large garage. Upstairs, the primary bedroom feels like a retreat with a walk-in closet and a 5-piece ensuite featuring double sinks, a glass shower, and a soaking tub. 4 additional bedrooms, 2 with vaulted ceilings, provide space for family and guests, while the second-floor laundry adds convenience. The finished basement expands the living area with a large rec room, a bedroom, and a full bath - perfect for a home theatre or gym. The fenced backyard is private and low-maintenance, ideal for relaxing or entertaining. Surrounded by parks, trails, top schools, shops, and transit, it delivers the perfect mix of sophistication and warmth - the kind of place you walk into and instantly feel at home. (id:39840)
623 Montessor Crescent
Clarence-Rockland, Ontario
Welcome to the Evolution Custome Model built for luxury! Walk into the foyer to immediately be greeted by natural light from the large side windows overlooking the main floor. The spacious kitchen not only comes with custom design cabinets but quartz countertops and its own walk-in pantry. Gleaming hardwood and ceramic floors throughout, elevating the appearance of the living room and dining room. Stay cozy on cold winter nights with a double sided fireplace or enjoy reading your favourite book during a sunrise in your very own library nook! Work from home peacefully in a fully soundproof office just on the main floor. Upstairs you can expect to be greeted by four beautifully spacious bedrooms and a master bedroom with two walk-in closets and a 5 piece ensuite. Find even more space to relax in a fully finished lower level with a full bath, a walkout basement, and a large covered porch to enjoy a nice fall breeze or cool summer night. Get this new construction in the constantly growing Wendover, just minutes away from the Ottawa River and only 40 minutes to the city of Ottawa, Canada's capital. (id:39840)
36 Keighley Circle
Ottawa, Ontario
This 4+1 bedroom, 4.5 bathroom detached home with a double garage, main floor den and loft offers upgrades, space, and a prime Kanata location. Built by Minto in 2003 and maintained by the original owners, the property features a new roof, replaced windows, upgraded kitchen cabinets with quartz countertops, and renovated bathrooms. The lot features a 47.57' frontage, landscaped yard, maple tree, and interlock driveway and patio. Inside, a tiled foyer with sidelights and a wide door leads to a private office with French doors. Hardwood flooring runs through both levels, joined by a curved hardwood staircase with iron spindles. The open living and dining area is framed by decorative columns and a Southwest-facing window. The kitchen has full-height cabinets, stainless steel appliances, quartz counters, a large island, and storage, opening to a breakfast area with a window and patio door. A family room with a gas fireplace overlooks the backyard, and a main floor laundry adds convenience. Upstairs, the 2nd floor features a loft that is ideal for studying, reading, or relaxation. The primary suite has a tray ceiling, sitting area, walk-in closet, and 5-piece ensuite. A second bedroom has its own ensuite, while two more bedrooms share a 4-piece bath. The finished basement expands living space with a recreation room, oversized windows, pot lights, a multipurpose room with kitchenette potential, direct access to a 3-piece bath, and a guest or in-law bedroom. The southwest-facing backyard is private and sunny, with an interlock patio, gazebo, and garden space. Walking distance to parks, schools, transit, supermarkets, and restaurants, and minutes to the Kanata high-tech hub, gyms, and amenities, this home is also in the catchment of top schools, including St. Isabel, All Saints, Earl of March, Kanata Highlands, W. Erskine Johnston, and West Carleton. A rare opportunity combining comfort and convenience. (id:39840)
34 Market Street N
Smiths Falls, Ontario
Offered at $599,999, this turn-key mixed-use triplex enjoys a prime downtown location in the vibrant heart of Smiths Falls (Walk Score 90), just one property from the corner and perfectly positioned for strong returns once fully leased. The property features a high-visibility 1,350 sq ft ground-floor retail space with contemporary finishes, large street-front display windows and excellent signage opportunities, projected to lease at $15 psf net ($1,675/month) on a true triple-net basis plus $8,614 in annual recoverable operating costs returned to the landlord, with hydro, gas and water separately metered or submetered to the tenant. The second floor offers two bright and spacious 2-bedroom, 1-bath apartments, each with its own private street-level entrance, brand-new flooring, contemporary LED lighting, fresh neutral paint, updated 3-piece bathrooms and brand-new in-suite washer and dryer; one unit includes brand-new kitchen appliances (oven, dishwasher and refrigerator), while the second offers clean, like-new appliances in excellent condition. Currently, the retail space and one residential unit are vacant and ready for tenancy, with the vacant apartment expected to command $1,830/month plus hydro and submetered water. There is no parking on site, but abundant free street parking is available directly out front. Pro-forma gross revenue (after a conservative 5% vacancy allowance) is projected at $65,952 annually, generating a Year-1 net operating income of $49,252 once stabilized and delivering a solid entry cap rate of 8.21% at the $599,999 list price. Located mere steps from cafés, restaurants, shops, the Rideau Canal and all downtown amenities, this low-maintenance, high-demand asset offers meaningful upside and long-term appreciation in one of Eastern Ontario's most charming and rapidly revitalizing towns-schedule your private viewing today. (id:39840)
842 Ralph Hennesy Avenue
Ottawa, Ontario
Stunning top-level corner unit offering 1,402 sq ft of single-level living with soaring 11 ft ceilings and triple-glazed windows that flood the space with all-day sunshine from the east, south, and west. This 2022 Urbandale-built 2 bed, 1.5 bath home features thoroughly modern finishes, hardwood floors, upgraded quartz countertops, stainless steel appliances, a large laundry set, and a spacious walk-in closet. Enjoy exceptional outdoor space with a generous balcony overlooking green space. Rare private garage with parking for 2 cars adds unmatched convenience. Low property tax, low condo fees, and low utility costs make this an outstanding value. Ideally located just a 3-minute walk to the dog park, schools, and bus stops, with easy access to parks, scenic trails, shopping, dining, everyday amenities, and nearby Limebank and Bowesville LRT stations. This home blends style, comfort, and a family-friendly atmosphere-truly a must-see! OPEN HOUSE SUNDAY DEC. 14th 2-4PM (id:39840)
4056 Highway 17 Highway
Ottawa, Ontario
A rare opportunity to own 92 acres of highly fertile farmland in sought-after West Carleton, ideally positioned between Ottawa and Arnprior along Highway 17. Offering exceptional visibility, accessibility, and agricultural value, this expansive parcel is perfect for farmers, investors, and buyers seeking significant rural acreage with long-term potential. With an impressive 1950+ feet of road frontage on Hwy 17, this property provides outstanding exposure and convenient access for equipment, transport, or future agricultural operations. The land features productive, workable fields with excellent sunlight exposure and natural drainage. A year-round creek meanders through the property, enhancing soil richness and adding a stunning natural landscape feature. With AG zoning, the site supports a wide range of agricultural uses and offers opportunities for farming, hobby agriculture, or a countryside retreat. All offer to be presented on January 30, 2026. No conveyance of pre-emptive offers. (id:39840)
56 Sandhurst Court
Ottawa, Ontario
Welcome to 56 Sandhurst, an executive 4-bed, 3-bath semi-detached home tucked away on a quiet cul-de-sac in highly sought-after Riverside Park-steps to Mooney's Bay, Hogs Back, and scenic pathways. Situated on an oversized lot, this property offers exceptional space and privacy rarely found in the area. The bright open-concept living/dining room features hardwood flooring and a striking double-sided wood-burning fireplace, along with patio doors that extend your living space into a spectacular, private backyard oasis with a large deck-an outdoor retreat that truly sets this home apart. The sun-filled kitchen includes ample cabinetry, granite countertops, an eating area, and direct flow into the adjacent sitting/dining space. The second level boasts four generous bedrooms, including a spacious primary bedroom with a 4-piece ensuite, plus an additional full 4-piece bathroom. The finished lower level offers a versatile family room/exercise area, abundant storage, and a dedicated laundry room with convenient inside access to the single car garage. Perfectly positioned close to all amenities-O-Train transit, Carleton University, parks, schools, airport, shopping, and bike paths-this home provides easy access to downtown while enjoying a unique, private setting in one of Ottawa's beloved communities. A rare opportunity you won't want to miss. (id:39840)
B - 1741 Lamoureux Drive
Ottawa, Ontario
Welcome to this beautifully maintained condo townhome offering the perfect blend of style, comfort, and convenience. Featuring a main floor with bright natural light and a functional layout ideal for both relaxing and entertaining. The kitchen boasts sleek cabinetry and stainless-steel appliances.Upstairs, you'll find generous bedrooms, a well-appointed bathroom, and a private primary suite with ample closet space. This home also includes in-suite laundry, and dedicated parking. Ideally located near shopping, schools, parks, and public transit, this townhome offers all the benefits of homeownership with the ease of condo living. (id:39840)
228 Appalachian Circle
Ottawa, Ontario
Welcome to this beautifully upgraded 4-bedroom, 2.5-bathroom home with a WALKOUT BASEMENT. This home offers exceptional space, style, and comfort in one of Barrhaven's most desirable neighbourhoods. The main level features a spacious living and dining room with hardwood floors, 9 ft smooth ceilings, pot lights, and an upgraded gas fireplace-perfect for relaxing or entertaining. The open-concept kitchen is complete with stainless steel appliances, quartz countertops, and ample cabinetry. Upstairs, you'll find 4 generous bedrooms and 2 full bathrooms. The primary suite offers a private retreat with a walk-in closet and a luxurious ensuite featuring a stand-up glass shower. Convenient second-level laundry adds to the home's functionality. The fully finished walkout basement provides a massive rec room and its own private entrance to the backyard-ideal for multi-generational living, a home office, or a future in-law suite. Located close to shopping, transit, parks, and all amenities, this home offers the perfect blend of comfort and convenience. (id:39840)
350 Booth Street
Ottawa, Ontario
7.5% cap rate. ICONIC building located on a CORNER lot with existing commercial tenant (restaurant) that's been operating since 1995 on theground floor unit. This can be a turn-key investment or for self use owner occupied as well. 3 Apartments on the upper floor. Each unit approx600-700sqft. 6 Parking spots on site. Restaurant seats 100 with 25 patio seating as well. Liquor licensed. Restaurant premise is approx2000sqft. Functional lower level and being used as part of the restaurant for preparation, fridges, freezers and storage. 2nd floor with 3 twobedroom apartments, kitchen, living/dining area, full bathroom. Each apartment pays their own hydro. Well maintained building and Turn-keyinvestment. Roof replaced 2012. Viewings are by appointment only through listing agent. Please respect the restaurant business thats inoperation. DO NOT APPROACH STAFF WITH QUESTIONS RELATED TO THE SALE. They will NOT answer. (id:39840)
350 Booth Street
Ottawa, Ontario
7.5% cap rate. ICONIC building located on a CORNER lot with existing commercial tenant (restaurant) that's been operating since 1995 on theground floor unit. This can be a turn-key investment or for self use owner occupied as well. 3 Apartments on the upper floor. Each unit approx600-700sqft. 6 Parking spots on site. Restaurant seats 100 with 25 patio seating as well. Liquor licensed. Restaurant premise is approx2000sqft. Functional lower level and being used as part of the restaurant for preparation, fridges, freezers and storage. 2nd floor with 3 twobedroom apartments, kitchen, living/dining area, full bathroom. Each apartment pays their own hydro. Well maintained building and Turn-keyinvestment. Roof replaced 2012. Viewings are by appointment only through listing agent. Please respect the restaurant business thats inoperation. DO NOT APPROACH STAFF WITH QUESTIONS RELATED TO THE SALE. They will NOT answer. (id:39840)
350 Booth Street
Ottawa, Ontario
7.5% cap rate. ICONIC building located on a CORNER lot with existing commercial tenant (restaurant) that's been operating since 1995 on theground floor unit. This can be a turn-key investment or for self use owner occupied as well. 3 Apartments on the upper floor. Each unit approx600-700sqft. 6 Parking spots on site. Restaurant seats 100 with 25 patio seating as well. Liquor licensed. Restaurant premise is approx2000sqft. Functional lower level and being used as part of the restaurant for preparation, fridges, freezers and storage. 2nd floor with 3 twobedroom apartments, kitchen, living/dining area, full bathroom. Each apartment pays their own hydro. Well maintained building and Turn-keyinvestment. Roof replaced 2012. Viewings are by appointment only through listing agent. Please respect the restaurant business thats inoperation. DO NOT APPROACH STAFF WITH QUESTIONS RELATED TO THE SALE. They will NOT answer. (id:39840)
373 River Landing Avenue
Ottawa, Ontario
YOUR NEW LIFESTYLE AWAITS: Turnkey Luxury in Half Moon Bay Under $900K! Stop dreaming and start living! Welcome to 373 River Landing Avenue, a spectacular, turnkey executive home where every detail has been thoughtfully designed for modern luxury and effortless living. At over 3,000 sq.ft. of finished space, a double garage, and a finished backyard oasis, this home presents a non-negotiable value. (A comparable builder model home, without the basement finishing, is priced approx. $1M - this is your opportunity!) The moment you step inside, you feel the quality. The main level offers unparalleled flexibility, featuring a sun-drenched home office or guest suite, a formal dining space, and an open-concept living area built for flawless entertaining. Create memories in the gourmet kitchen, boasting quartz, stainless steel, and a custom wine rack, all flowing to the cozy family room with a gas fireplace.Upstairs, the home transforms into your private sanctuary. Discover four generous bedrooms, including a truly luxurious primary retreat with a spa-like 5-piece ensuite and walk-in closet. The versatile loft/den is an ideal study zone or upper-level media room, complemented by convenient second-floor laundry.Beyond the interiors, the professionally landscaped backyard is ready for summer evenings, complete with stonework, a stunning gazebo, and a pergola. Nestled on a quiet, family-friendly street, you are steps from the Jock River, parks, and all of Barrhaven's amenities. This is more than a home; it's a completely finished, low-stress luxury lifestyle ready for you to enjoy. Move in, unpack, and relax. Book your showing for this rare gem today! (id:39840)
67 - 392 Garden Glen Private
Ottawa, Ontario
POWER OF SALE OPPORTUNITY! First-time home buyers, growing families, investors - this is the one for you! Located in the desirable Meadowlands/Crestview neighbourhood close to transit, amenities & several shopping centres, this prime LOCATION cannot be beat! This AFFORDABLE row unit features an attractive open concept floorplan: Main level offers parquet hardwood flooring, bright & spacious kitchen area, large dining/living room and eat-in area with access to private backyard! Upper level boasts two well-sized bedrooms with full bathroom. Lots of potential in the partly finished lower level rec room with spacious laundry/storage room.This is a place you would be happy to call home! (id:39840)
5593 Whitewood Avenue S
Ottawa, Ontario
Wow! What an amazing package situated on a corner lot with Inground Pool, Hot Tub, Outdoor Kitchen and Outdoor Fireplace. Over 4,000 sqft of Living space, with a Nanny/In-law Suite with separate entrance, plus it's own driveway. Gorgeous Dining Room, and Living Room/Library with wood burning fireplace. Main Floor Family Room has a gas fireplace and is off the huge eat-in area of the kitchen and includes a matching granite table. Five bedrooms upstairs with a very spacious Primary Bedroom with 5 piece Ensuite Bath, another 5 piece bathroom. Mostly hardwood flooring on the main level, carpets in the bedrooms on the 2nd level. The basement is also finished with a 5th bathroom. Open House Sunday November 30, 2025 2-4 p.m. (id:39840)
509 Ozawa Private
Ottawa, Ontario
Relax and entertain guests in this luxurious three-level, two-bedroom, two-bathroom home featuring a private rooftop terrace. Conveniently located within walking distance of amenities and just minutes from downtown, this home offers both comfort and accessibility. The entrance features ceramic tile, leading into an open-concept main level with laminate flooring throughout. A spacious kitchen showcases a large island with quartz countertops and overlooks a serene open field-perfect for hosting and everyday living. The primary bedroom includes a cheater ensuite and a cozy private balcony. The highlight of this property is the expansive rooftop terrace, offering ample space for a gazebo, BBQ, and patio furniture-your own private outdoor retreat. (id:39840)
796 Cappamore Drive
Ottawa, Ontario
This beautifully maintained 3-bedroom, 2.5-bath Minto Talbot model offers the perfect blend of luxury and functionality on a sought-after premium corner lot in Half Moon Bay. The sun-filled main level features 9-ft ceilings, elegant hardwood flooring, and a spacious open-concept layout.The upgraded kitchen includes quartz countertops, stainless steel appliances, and stylish cabinetry ideal for modern living and entertaining. Upstairs, the spacious primary suite boasts a walk-in closet and spa-inspired ensuite with double sinks and a glass shower. Two additional bedrooms, a full bath, and second-floor laundry complete the upper level. Enjoy a private backyard and unbeatable location just minutes from top schools, parks, transit, and Barrhaven Town Centre. (id:39840)
20 Coppermine Street
Ottawa, Ontario
Elegant 4 Beds detached home on a premium corner lot in the highly sought-after Conservancy community. Built in 2020, this beautiful residence showcases extensive builder and custom upgrades designed for comfort and style. The foyer with custom seating and accent wall leads to an open-concept living and dining area with upgraded hardwood flooring, pot lights, and upgraded Napoleon electric fireplace for a cozy experience. The kitchen features an upgraded chef's center layout with upgraded designer cabinets, upgraded quartz countertop, upgraded floor tiles, a matt black gooseneck faucet with double undermount sink, and upgraded Cyclone stainless steel chimney hood. The space is completed with High-end stainless steel appliances for both style and function. From here, step out to the custom-built deck and fully fenced backyard, ideal for gatherings. The main level also includes a powder room with updated accent and upgraded home office/den with custom glass door entry, accent wall, large windows and a modern light fixture, offering an elegant space for work or quiet focus. Upstairs, the bright spacious primary retreat offers an upgraded spa ensuite with quartz countertop and dual rectangular undermount sinks. Three additional generously sized bedrooms and a full bathroom complete the upper level. The lower level includes a recreation room with upgraded carpeting and a rough-in for additional bathroom. Additional builder upgrades include: Carpeting on the upper level and basement; blinds in the den, one bedroom and living room; a custom entryway bench; Pot lights and light fixtures in the kitchen and dining area; elongated toilets in all bathrooms. Over and above the builder's upgrades, the current owner has added fencing (2022), eavestroughing (2023), converted the upstairs loft into a 4th bedroom (2025), and installed a 240V outlet in the garage for EV charging. This move-in-ready home offers modern upgrades and abundant natural light in a desirable neighbourhood. (id:39840)
1314 Cedarcroft Crescent
Ottawa, Ontario
Calling all first-time home buyers, investors, and downsizers! Don't miss this charming, fully renovated 3-bed, 2-bath townhouse ideally located just steps from the LRT station, 15 minutes to downtown, and minutes from the 417. Outdoor lovers will appreciate being only steps from Cedarcroft Park-with its winter ice rink perfect for kids-as well as two additional nearby parks. All amenities, restaurants, and shopping are within walking distance, and Pineview Golf Course is only minutes away. Perfectly positioned on a quiet crescent, this home offers a fully fenced backyard with a patio that backs onto green space and beautiful pine trees, creating a private and peaceful setting ideal for relaxing or entertaining. Flooded with natural light, this turnkey home features an open-concept floor plan, a fresh neutral colour palette, new pot lights throughout and is completely carpet-free. The main level boasts high-end laminate flooring, while the spacious primary bedroom on the second level has been fully renovated with custom built-in organizers. The upper level also includes a 4-piece bathroom and two generously sized secondary bedrooms.Additional updates include an owned hot water tank (2018) and a new dishwasher (2024). A rare , affordable opportunity in a desirable neighbourhood. Don't miss out ! (id:39840)
2 - 1124 Docteur Corbeil Boulevard
Clarence-Rockland, Ontario
Welcome to this bright and spacious condo in the heart of Morris Village, perfectly located just minutes from shopping, schools, recreation, and all essential amenities. Surrounded by multiple parks, this home offers the ideal blend of comfort, convenience, and community living. Step inside to a sun-filled main level featuring an open-concept layout with an abundance of windows that flood the space with natural light. The well-appointed kitchen offers ample cabinetry, generous counter space, and a comfortable eating area with patio doors leading to your private balcony-perfect for morning coffee or evening relaxation. The dining area flows seamlessly into a cozy living room, making this level ideal for both everyday living and entertaining. Upstairs, the second level offers two spacious bedrooms, each with its own private 3-piece ensuite, providing exceptional comfort and privacy for homeowners or guests. Convenient second-level laundry adds extra ease to your daily routine. Whether you're a first-time buyer, downsizing, or investing, this beautiful condo delivers exceptional value in one of the area's most desirable communities. (id:39840)
7 Little Road
Ottawa, Ontario
Stop the car! Fabulous opportunity to make this mid-century modern style home your dream home in a highly sought after neighbourhood of Honey Gables! Great bones to work with, over 2500 sq ft ... huge inviting entrance, vaulted ceilings in massive living room, sunken eat-in kitchen and dining room plus den with a dramatic 2 sided wood burning stone fireplace ... huge windows for fantastic natural light. Main floor office, powder room and laundry finish this level. A california style staircase takes you to the upper level. 3 bedrooms, a bonus sun room off one of the bedrooms and a balcony off the primary bedroom overlooking the street. Parking is not an issue with a 2 car garage and 4 more spaces. Massive yard for the family completes this picture. Walk a half block to Honey Gables Park sitting along the Rideau River. Note: Hydro panels on roof, infrastructure on exterior garage wall. (id:39840)
26 Wilson Street W
Perth, Ontario
MIXED USE BUILDING IN HIGH TRAFFIC LOCATION ON WILSON STREET IN PERTH. 3 COMMERCIAL UNITS & ONE 2 BDRM APT, 200 AMP SERVICE, NEWER PEX & ABS & COPPER PLUMBING, STEEL ROOF, SPRAY FOAM INSULATED BASEMENT, FORCED AIR NATURAL GAS FURNACE, DEEP 210 FOOT LOT, COMMERCIAL TENANTS ARE A HAIR SALON and a ICE CREAM PARLOUR. VERY REASONABLE PROPERTY TAXES AT $4,270 FOR YEAR 2024, OVER 40% OF THE POPULATION OF THE TOWN OF PERTH ARE RETIRED and MORE and MORE RETIREES ARE MOVING TO PERTH. THESE RETIREES MAKE EXCELLENT TENANTS. THIS IS AN EXCELLENT RENTAL MARKET, 25% OF THE PERTH WORKFORCE WORK IN OTTAWA. PERTH HAS (1)BEAUTIFUL STEWART PARK W/MULTITUDE OF YEARLY FESTIVALS (2)THE 'LINKS O TAY' GOLF COURSE WHICH IS THE OLDEST GOLF COURSE IN CANADA (3) THE TAY RIVER WHICH FLOWS IN TO THE 'WORLD HERITAGE SITE RIDEAU CANAL'. POST WAR 1812 PERTH WAS THE LARGEST BRITISH MILITARY STATION WITHTHE MOST SOLDIERS AND WAR EQUIPMENT. THE HIGH STANDING BRITISH MILITARY OFFICIALS RETIRED IN THE BANKING CENTRE OF PERTH. (id:39840)
518 - 20 Chesterton Drive
Ottawa, Ontario
Welcome to Chesterton Towers. This 3-bedroom condo with parking offers a practical layout and plenty of space to make your own. The unit features hardwood flooring and a European-style kitchen, with a neutral colour scheme that's easy to work with. It has a west facing exposure with a view of the pool and gardens. There is a tranquil area with benches and tables so you can sit and enjoy the view surrounded by the gardens and mature trees. Its a solid choice for first-time buyers, downsizers, or investors looking for an affordable opportunity in a convenient location. The parking spot is #39 on the first level of the parking garage. The storage is in locker room #9 located in the basement. The building is well-managed and secure, with on-site staff and a welcoming community. Residents have access to amenities including an outdoor pool, penthouse party room, games and hobby rooms, fitness center, guest suites that residents can book for visitors, and more. Located close to shopping, restaurants, schools, and transit, this property combines everyday convenience with great value. Unit 518 is ready for its next owner to move in and add their personal touch. (id:39840)
I - 1109 Stittsville Main Street
Ottawa, Ontario
Welcome to carefree condo living in the highly sought-after community of Jackson Trails! This beautifully maintained upper unit is flooded with natural light thanks to its abundance of windows and soaring vaulted ceilings. With no rear neighbours and views of the trees, it offers a peaceful retreat just steps from all the amenities you need. The open-concept living and dining area features a full wall of windows, creating an airy, sun-filled space perfect for relaxing or entertaining. Rich hardwood flooring flows throughout the main living areas and both bedrooms, adding warmth and elegance. The kitchen is both stylish and functional, with stainless steel appliances, a sleek glass tile backsplash, a breakfast bar for casual dining, and convenient in-unit laundry access. The primary bedroom is a serene escape with a generous walk-in closet and a patio door that opens to tranquil treetop views, no rear neighbours to disturb your privacy. The second bedroom is also a great size, making it ideal for guests, a home office, or a cozy retreat. The large main bathroom offers both comfort and style, featuring a separate soaker tub and a walk-in shower. Off the living room, step out onto your private balcony, the perfect spot for morning coffee or evening unwinding. Located just minutes from shopping, restaurants, banking, schools, and transit, this home offers the best of both comfort and convenience. Whether you're a first-time buyer, downsizer, or investor, this bright and spacious unit checks all the boxes. Don't miss this opportunity to own in one of Stittsville's most popular neighbourhoods! (id:39840)
1507 - 195 Besserer Street
Ottawa, Ontario
Welcome to this immaculate 665 sq ft one-bedroom condo for sale by the original owner. This unit comes complete with heated underground parking, a private storage locker, and a charming balcony, offering an exceptional living experience. The condo is in pristine, almost-new condition, featuring stunning hardwood floors and ceramic tile throughout. The kitchen is equipped with six appliances and elegant granite countertops. The thoughtfully designed floor plan provides an ideal layout that comfortably accommodates a dining or dedicated workspace, alongside a spacious living room perfect for entertaining guests. The bedroom is a bright and inviting space, benefiting from ample natural light and offering additional storage with a rare walk-in closet. Residents of The Plaza 4 will enjoy an exceptional amenities-driven lifestyle. The building boasts a 7,250 sq ft recreation center, which includes an indoor saltwater pool, sauna, fitness center, and party room. Additionally, a spectacular rooftop terrace provides a perfect space for relaxation and enjoyment. Strategically located in the heart of the city, The Plaza 4 offers a vibrant urban lifestyle with an exceptional walk score of 99. You will be just steps away from the University of Ottawa, the Rideau Centre, the historic ByWard Market, and convenient access to the LRT. For your peace of mind, the building also provides 24/7 concierge service and secure entry. This truly represents a fabulous investment opportunity. No conveyance of any written signed offers prior to 12:00 pm on December 19th, 2025 (id:39840)
214 Carillon Street
Ottawa, Ontario
Discover this well-maintained triplex at 214 Carillon Street., ideally situated in Vanier. Each of the three units boasts two spacious bedrooms, perfect for renters or a multi-family living setup. Two units have been beautifully renovated, offering modern finishes and updated living spaces, while the third presents an exciting opportunity for an investor to add value. The property's prime location offers unbeatable convenience: walking distance to schools, parks, and public transportation, and just an eight-minute drive to the bustling RO center. With the added bonus of extra income generated from the on-site laundry facilities, this property is a smart investment choice. Whether you're a seasoned investor or looking to enter the rental market, 214 Carillon Street offers excellent potential with its mix of completed renovations and opportunity for further improvements. Don't miss out on this rare find in a sought-after neighborhood! Photos are of Apt 2 after reno's, before tenant moved in!, Flooring: Hardwood, Flooring: Ceramic, Flooring: Carpet Wall To Wall. (id:39840)
224 Harthill Way
Ottawa, Ontario
Welcome to 224 Harthill way! A beautiful and elegant single family home nestled in the heart of Barhaven. This home offering 2500 sq. ft above grade with 4 bedrm + 4 bath and a loft is situated in a quiet neighbourhood w/ many amenities close by. Walk into a bright & spacious foyer followed by an elegant formal living rm & an adjacent dining rm. The open concept main floor features hardwood floors in main floor, Vinal flooring on the 2nd floor, ceramic tiles in the kitchen and lets in an abundance of natural light. Enjoy a gourmet kitchen SS appliances, quartz countertop and plenty of cabinets for storage. A large family room with a gas fireplace overlooks the backyard. The 2nd floor includes a large master bedroom w/ an en-suite bath and a large walk-in closet. 3 other large sized bedrooms, the main bathroom and a specious loft complete the 2nd floor. Fully finished basement includes a large rec. room and a full bathroom. The fully fenced backyard has a floating deck. Call Now! (id:39840)
11 Royal Field Crescent
Ottawa, Ontario
**OPEN HOUSE: Sunday, December 14, 2-4 PM** NEWLY RENOVATED! Welcome to 11 Royal Field Crescent - nestled in a mature, family-friendly neighbourhood, this charming home offers privacy, comfort, and unbeatable convenience. The highlight is the expansive backyard, complete with a large entertainers deck and gazebo, perfect for hosting or relaxing outdoors. Inside, you'll find updated modern light fixtures and sleek new door handles and hinges throughout, adding a fresh contemporary touch. FRESHLY PAINTED THROUGHOUT, and BRAND NEW FLOORING on main floor. The spacious primary bedroom features a walk-in closet and a full 3-piece ensuite, providing a perfect retreat at the end of the day.With parking for up to 4 vehicles on the driveway plus a 2-car garage, theres plenty of space for the whole family. Located close to shopping, restaurants, top amenities, and with excellent access to major routes, this home delivers both lifestyle and practicality. Dont miss your chance to own in this peaceful, well-established community - book your showing today! (id:39840)
139 Whalings Circle
Ottawa, Ontario
Are you looking for a spacious townhome with no Rear Neighbours in the heart of Stittsville situated on a sought after family friendly street ? Look no further than this beautifully appointed 3 bedroom 2.5 bath home backing directly onto West Ridge Park . Private backyard with easy access to the park & green space . Close to all amenities , trails , great schools & parks . Harwood flooring & ceramic tile on the main level with a separate dining room & eat in kitchen . Updated kitchen features a breakfast bar , modern backsplash , granite countertops , stainless steel refrigerator & dishwasher & plenty of cabinetry for storage . Easy access to your fully fenced backyard - perfect for entertaining ! Bright, open concept living /dining room with a half wall in the entrance . Second level features a large primary bedroom with double doors , an updated 4 pc ensuite & generously sized walk in closet . Another full 4 pc bath & 2 large secondary bedrooms . This home is perfect for a growing family ! Bright lower level is fully finished & makes a perfect space for an office , gym , recreation or games room . Don't miss out on this turnkey home in this prime location . Some pictures have been virtually enhanced . Open House December 14, 2-4 PM. (id:39840)
23 Pickford Drive
Ottawa, Ontario
With condo fees under $350/month, this 3-bed, 3-bath home is carpet-free, move-in ready, and ideal as a first home or investment property. The basement was recently renovated, featuring a brand-new full bathroom and a versatile finished space perfect for a home gym, movie room, or play area. Recent upgrades include a furnace, AC, and humidifier (2020), plus Ecobee smart thermostats for comfort and efficiency. Inside, youll find granite countertops in the kitchen and all washrooms, abundant cabinetry, and hardwood floors flowing through the living and dining areas, enhanced by a beautiful chandelier and large windows that fill the space with natural light. The main floor also features a convenient powder room. Recent upgrades include a furnace, AC, and humidifier (2020), plus Ecobee smart thermostats for comfort and efficiency. Inside, youll find granite countertops in the kitchen and all washrooms, abundant cabinetry, and hardwood floors flowing through the living and dining areas, enhanced by a beautiful chandelier and large windows that fill the space with natural light. The main floor also features a convenient powder room. Upstairs, enjoy three spacious bedrooms and a full bathroom. The primary suite offers generous space, while the second and third bedrooms provide flexibility for family, guests, or an office. Outside, relax on your private patio with deck and make use of the balcony storage area, perfect for seasonal items or winter tires. Located in a welcoming Kanata community surrounded by parks, schools, and everyday conveniences. The condo corporation maintains the exterior with care, ensuring worry-free living year-round. (id:39840)
29 Mayer Street
The Nation, Ontario
**Please note that some pictures are virtually staged** Welcome to "L'Habitacle" a bold new take on modern living where sleek design, open space, and radiant light come together in perfect harmony. This home isn't just built to impress it's built to elevate your everyday. Get ready to fall in love with this brand-new beauty that blends style, comfort, and light-filled living in all the right ways. Step into an open-concept layout that instantly impresses with its airy flow and sun-drenched vibe. The sleek kitchen is the heart of the home, designed to inspire with clean lines, ample cabinetry, and seamless connection to the living and dining areas perfect for laid-back nights or stylish entertaining. With 2 spacious bedrooms and a designer-inspired full bathroom, every inch of this home feels fresh, functional, and effortlessly chic. And the showstopper? The oversized garage a dream space with room for your ride, your gear, and then some. Whether you're starting fresh, downsizing in style, or just want something that feels brand new and completely you this bungalow delivers. Simple. Striking. Move-in ready. (id:39840)
17 Mayer Street
The Nation, Ontario
Welcome to "Le Bercail" a bold new take on modern living where striking design, generous space, and sun-filled interiors come together in this beautiful, brand-new 2-storey home. This modern 3-bedroom stunner is the ultimate blend of style, space, and comfort crafted for those who crave more than just the ordinary. Step into an open-concept main floor that instantly wows with natural light pouring through oversized windows, sleek designer finishes, and effortless flow that's perfect for entertaining or everyday living. A stylish powder room adds the perfect touch of convenience and class. Upstairs, three spacious bedrooms offer comfort and flexibility for families, guests, or a dreamy home office. Two beautifully finished 4-piece bathrooms mean there's plenty of room for everyone to refresh and recharge. Top it all off with an attached garage and you've got the total package: smart, sophisticated, and move-in ready. This is modern living done right and the perfect place to start your next chapter. (id:39840)
25 Mayer Street
The Nation, Ontario
Welcome to "Le Pavillon" where bold design, generous space, and natural light come together to create the ultimate modern escape. This striking new construction redefines elevated living with every detail crafted to impress. Get ready to fall head over heels for this bold and beautiful brand-new bungalow where stylish design, natural light, and everyday luxury come together in one irresistible package. This 3-bedroom, 2-bathroom stunner delivers serious wow-factor from the moment you step inside. The open-concept layout is drenched in light, creating a bright, airy vibe that feels both modern and inviting. At the heart of it all? A sleek, contemporary kitchen with clean lines, quality finishes, and effortless flow into the living and dining spaces perfect for hosting, toasting, or just kicking back in style. The primary suite is pure indulgence, offering a private retreat complete with a spa-inspired ensuite that feels straight out of a boutique hotel. Two more spacious bedrooms offer flexibility for family, guests, or that dreamy home office. Outside, the double garage has room for your ride, your gear, and then some. Sun-filled, and built to impress this isn't just a home, its a whole new level of living. (id:39840)
33 Mayer Street
The Nation, Ontario
Welcome to "Le Belvédère" a new vision of modern 2-storey living where sun-soaked elegance, thoughtful design, and everyday luxury come together in perfect harmony. This isn't just a home its a showstopper. Step inside and experience a light-filled open-concept layout that feels as effortless as it is elevated. The main floor offers expansive living and dining areas ideal for entertaining, relaxing, or both all bathed in natural light and finished with sleek, upscale touches. A well-placed powder room adds everyday convenience with style. Upstairs, the wow factor continues with three generously sized bedrooms, including a primary suite that redefines luxury. Indulge in your private 5-piece ensuite featuring a deep standalone soaker tub, double vanity, and glass shower a personal spa retreat you'll never want to leave. A second 4-piece bathroom ensures ultimate comfort for family or guests. Top it all off with an oversized garage offering plenty of space for storage, tools, or weekend toys. Bold, bright, and built to impress this is where elevated living begins. (id:39840)
15 Mayer Street
The Nation, Ontario
Fall in love at first sight with "Le Holiday." This striking new construction two-storey is where sleek design meets everyday luxury and it's nothing short of irresistible. With an abundance of natural light pouring through every window, each space feels bold, bright, and beautifully expansive. The open-concept layout invites connection and conversation, perfect for everything from cozy nights in to stylish entertaining. The gourmet kitchen flows effortlessly into the living and dining areas, creating a vibe that's both refined and relaxed. Upstairs, the primary suite is pure indulgence a dreamy escape featuring a spa-like 4-piece ensuite and a spacious walk-in closet that feels like its own boutique. Two additional bedrooms offer comfort and flexibility for family, guests, or a stylish home office. Top it all off with an attached garage, designer finishes, and an unbeatable location this is more than a home. Its a statement. A lifestyle. A rare opportunity to own something truly special. Why settle for ordinary when you can have extraordinary? (id:39840)
27 Mayer Street
The Nation, Ontario
Welcome to "Le Cottage" the bungalow you've been dreaming of: bold, beautiful, and thoughtfully designed for modern living. This brand-new home offers a flawless blend of contemporary charm and everyday comfort. Step inside and feel the difference. The open-concept layout flows effortlessly, with natural light pouring through oversized windows, highlighting the clean lines and airy elegance of the interior. The sleek kitchen is the heart of the home bright, functional, and perfect for hosting or savoring a quiet morning coffee. Three spacious bedrooms offer flexibility for your lifestyle, whether its a peaceful retreat, guest room, or stylish home office. The thoughtfully designed bathroom feels like a spa escape, with elevated finishes and a calming atmosphere. Set in a prime location with future growth and community all around you, this home is more than just a smart investment its a fresh start, a stylish statement, and a space that feels just right. Don't just dream it live it. This is the bungalow that redefines what home should feel like. (id:39840)
D - 16 Mayer Street
The Nation, Ontario
Experience elevated living in this striking, brand-new end unit "Les Villas" model where modern luxury meets everyday comfort. With an exclusive bonus of 2 extra feet of frontage, this home stands wider, brighter, and bolder than the rest offering that extra space you didn't know you needed, but wont want to live without. From the moment you arrive, the double paved driveway and sleek exterior set the tone for what's inside: a beautifully designed interior with soaring 9-foot ceilings that enhance the homes airy, open feel. The seamless open-concept layout is perfect for lively gatherings or quiet evenings in. With 3 spacious bedrooms and 2 stylish bathrooms, every inch of this home is thoughtfully designed. The primary suite is a true showpiece, featuring dramatic 10-foot ceilings and elegant 8-foot doors, bringing a sense of height, luxury, and serenity to your personal retreat. Whether you're sipping coffee in the sun-drenched living area or hosting friends in your expansive kitchen, you'll feel the difference that smart design and elevated finishes make. This is more than just a home its a prime opportunity to own a show-stopping space that's as practical as it is irresistible. Why settle for standard when you can have standout? Step into something better. Step into your future. (id:39840)



