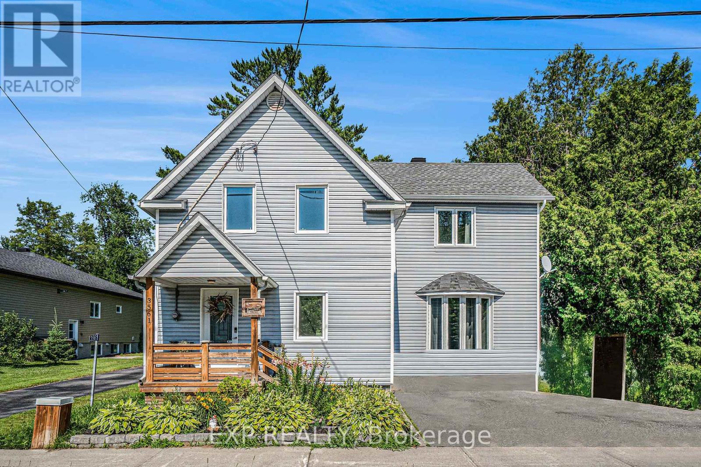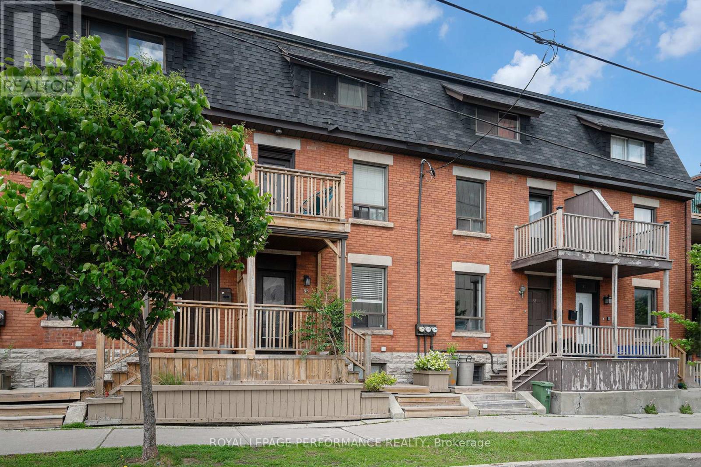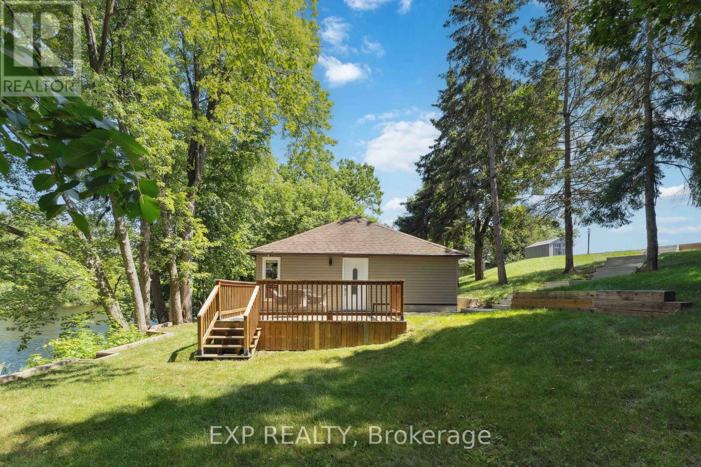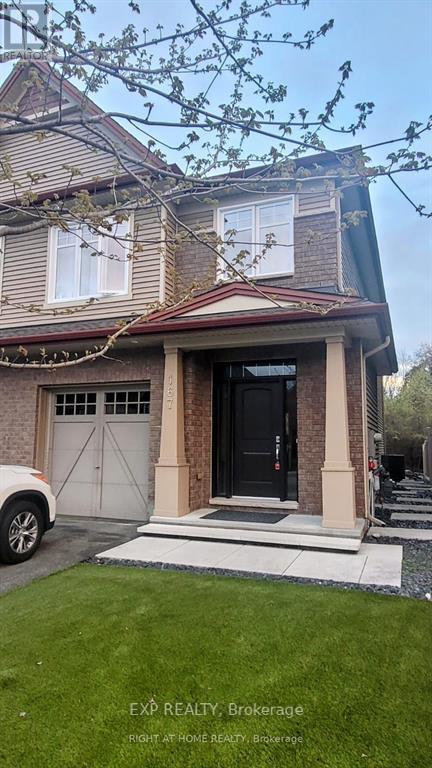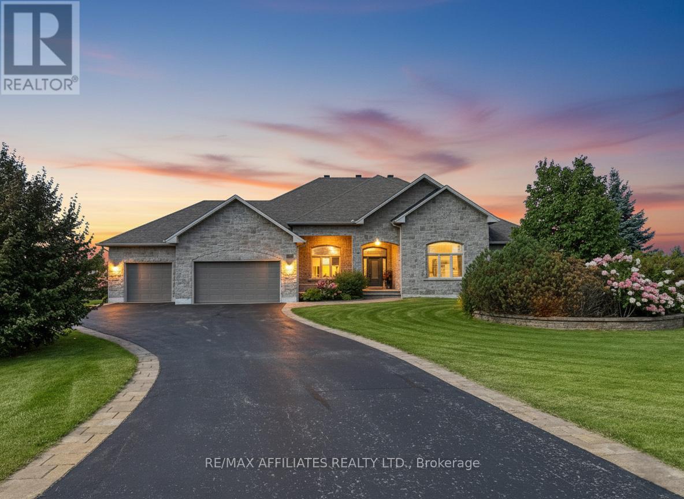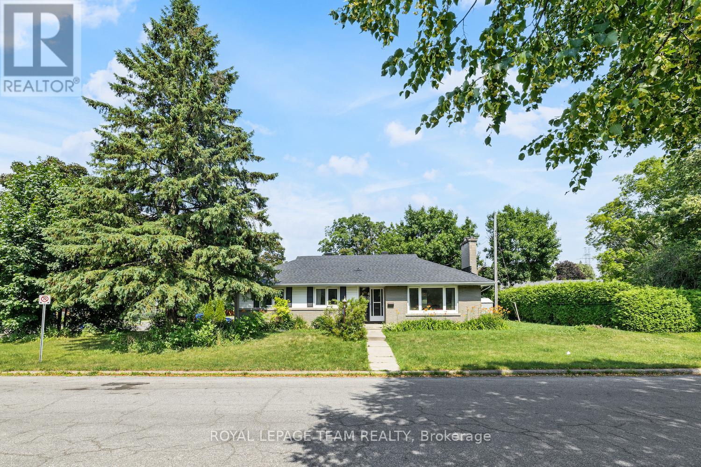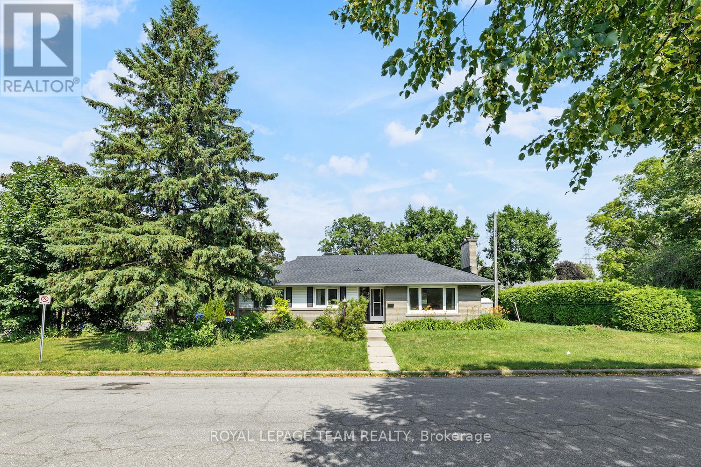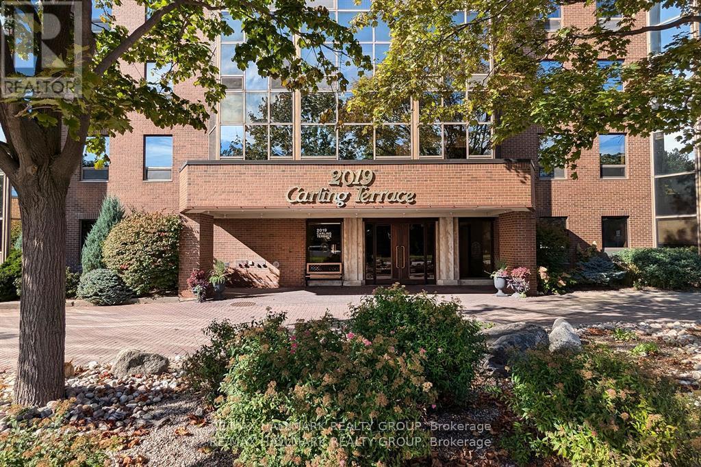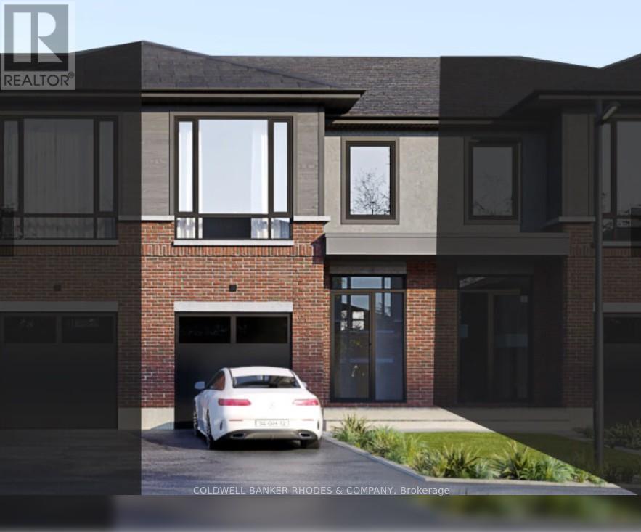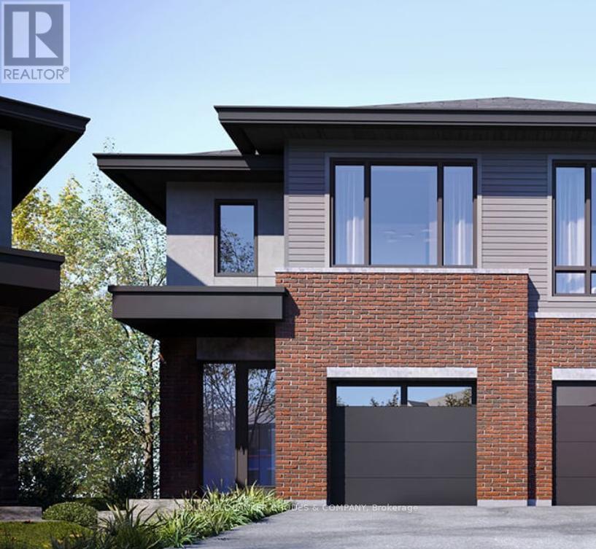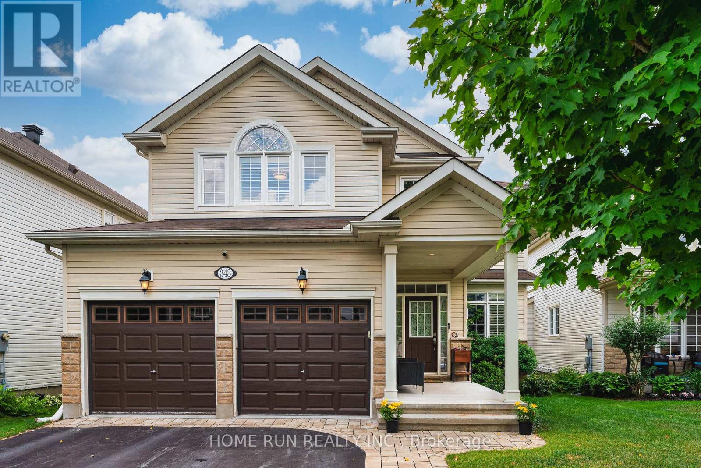3561 Trim Road
Ottawa, Ontario
Discover the charm of this timeless 3 bed 2 bath home nestled in the heart of the picturesque village of Navan. With a number of updates within the last few years this home is turnkey and ready to ready to enjoy from day one! Step inside to a main level offering a bright generous living space leading to kitchen with waterfall breakfast bar seating, all appliances, ample cabinetry and all overlooking a dining area. A full bathroom completes the main level. Upstairs discover three comfortable bedrooms and a modern second full bathroom. The unfinished basement is ready to make your own! Head outdoors to enjoy the above-ground pool on the back deck, garden to your hearts content or just spend evenings gathering and soaking in the outdoors. Located in a great family oriented community close to walking trails, parks, Canada Bike Trail, schools & just 5 mins from Orleans and 12 minutes to Highway 417. Enjoy the perfect blend of country tranquility and city convenience! (id:39840)
55 Argyle Avenue
Ottawa, Ontario
Nestled in the heart of Ottawas sought-after Golden Triangle, this spacious 4-bedroom townhouse perfectly balances classic charm with modern conveniences offering an unmatched urban lifestyle just steps from the Rideau Canal, scenic bike paths, Elgin Streets vibrant shops and restaurants, Lansdowne Park, and top universities including the University of Ottawa, St. Pauls, and Carleton.Step inside the welcoming foyer and into a main floor that exudes character, featuring exposed brick walls, hardwood and ceramic flooring, a generous open-concept living and dining area, a 2-piece powder room, and a kitchen equipped with new stainless steel appliances. Dual staircases lead to the second level, where you'll find two well-sized bedrooms including one with a private balcony a full bathroom, and a convenient laundry room. The third level offers two additional bedrooms and access to a stunning rooftop terrace with amazing views of the Ottawa skyline an ideal space to unwind or entertain.The finished lower level offers flexible space that can serve as a fifth bedroom, home office, or den. New laminate flooring on the 2nd, 3rd and lower levels in 2021| Roof 2017| Furnace 2019| A/C coil replaced in 2021| newer front porch and 2nd floor balcony | All Appliances new within 4 yrs. This property also presents a prime investment opportunity: available fully furnished and move-in ready, its an attractive option for working professionals, long/short-term rentals. Street parking permit available for 800/year! Don't miss your chance to own a rare offering in one of Ottawas most coveted neighbourhoods. Book your private viewing today! (id:39840)
4229 Rideau Valley Drive
Ottawa, Ontario
Waterfront in Manotick at this price is rare! This 3-bed, 2-bath bungalow sits on a quiet backchannel of the Rideau River, perfect for paddleboarding, kayaking, fishing & swimming. Open kitchen w/ island, white cabinetry, granite counters, tile backsplash & stainless appliances. Engineered hardwood flooring, gas fireplace, large windows w/ water views. Primary bedroom w/ ensuite. New paved driveway, 2 sheds, insulated crawlspace, city water, upgraded septic (2023), no flood history. Foundation professionally reinforced w/ 20 deep piers; permits & documents available. Detached 2-car garage w/ power + loft. Enjoy 2 decks, one that floats into the water.Peaceful setting . 25+ yr owner. Area ready for future subdivision. 24-hr irrevocable as per Form 244. (id:39840)
167 Highbury Park Drive
Ottawa, Ontario
Luxury Living in the Heart of Barrhaven! Welcome to 167 Highbury Park a stunning semi-detached 2680 Sq. Feet home backing onto peaceful Highbury Woods with no rear neighbours and over $60k in premium upgrades. This is refined, move-in-ready living at its best.Featuring 3 beds and 3 baths, this home boasts gleaming hardwood floors, a chefs kitchen with quartz counters & S.S. appliances, formal dining, and a bright living room with gas fireplace.Upstairs offers 3 generous bedrooms, a versatile loft/home office, full bath, laundry, and a luxurious primary suite with walk-in closet & 4-piece ensuite.The finished basement includes a spacious L-shaped family room and ample storage. Built-in speaker system, professionally landscaped yard, and located just steps from top-rated schools and parks.Flooring: Hardwood, Tile, Carpet (Wall-to-Wall). Seller is motivated to sell, bring your best offers! Open House Saturday, August 1, 2025 from 2 - 4 PM (id:39840)
1530 Creagan Court
Ottawa, Ontario
Extraordinary bungalow in prestigious Cumberland Estates, cul-de-sac pie-shaped 2.36-acre lot w/elevated rear view, stone exterior, interlock landscaping, exterior pot lighting & front veranda, foyer w/oversized heated tile, millwork & 12-ft ceilings, open dining rm w/built-in cabinet, living rm w/custom hearth fireplace, hardwood flooring & pot lights, centre island kitchen, granite countertops, recessed sink & backsplash, fridge & freezer, separate eating area w/multiple windows & garden doors, 2 pc powder rm & main floor laundry, primary bedroom w/French doors, coffered ceiling, 3 x floor-to-ceiling windows, dressing walk-in closet & luxurious six-piece en-suite w/standalone tub, heated tile flooring/towel rack, glass shower & vanity. Additional bedrooms, wide hardwood Scarlett O'Hara staircase, recreational rm, den, gym, additional bdrms, storage & rough-ins for potential in-law suite w/direct side entrance & 2nd staircase, insulated 3 x garage, 24 Hr irrevocable on all offers. (id:39840)
467-469 Braydon Avenue
Ottawa, Ontario
Investment opportunity with LEGAL SDU, TWO hydro meters, TWO street numbers with separate entrances on a CORNER LOT in Riverview Park!Whether you're an investor chasing reliability or a buyer looking for a low-risk asset, this is a turnkey opportunity in a zero-vacancy zone, steps away to the Faculty of Medicine, the Ottawa Hospital, CHEO & NDMC, and minutes away from Train Yards shopping centre, LRT stations, trail, schools and HWY 417. Great cash flow with room to increase, currently at 5.69% cap rate. 467 Braydon Ave (Upper unit): 4 bedrooms, 1 bathroom, rented at $2,640/month; 469 Braydon Ave (Lower unit): 4 bedrooms, 1 full bathroom & 1 partial bathroom, rented at $2,360 /month; 4 parking spots, rented at $260/month. All major components are updated: Roof: 2025; Hot Water Heater(rental): 2025; Central AC: 2022; Furnace: 2020; All vinyl windows. Loads of value at a fantastic location for those who seek optionality! (id:39840)
467-469 Braydon Avenue
Ottawa, Ontario
Investment opportunity with LEGAL SDU, TWO hydro meters, TWO street numbers with separate entrances on a CORNER LOT in Riverview Park! Whether you're an investor chasing reliability or a buyer looking for a low-risk asset, this is a turnkey opportunity in a zero-vacancy zone, steps away to the Faculty of Medicine, the Ottawa Hospital, CHEO & NDMC, and minutes away from Train Yards shopping centre, LRT stations, trail, schools and HWY 417. Great cash flow with room to increase, currently at 5.69% cap rate. 467 Braydon Ave (Upper unit): 4 bedrooms, 1 bathroom, rented at $2,640/month; 469 Braydon Ave (Lower unit): 4 bedrooms, 1 full bathroom & 1 partial bathroom, rented at $2,360 /month; 4 parking spots, rented at $260/month. All major components are updated: Roof: 2025; Hot Water Heater(rental): 2025; Central AC: 2022; Furnace: 2020; All vinyl windows. Loads of value at a fantastic location for those who seek optionality! (id:39840)
605 - 2019 Carling Avenue
Ottawa, Ontario
Bright two bedroom/two bathroom unit on the 6th floor of a 7 storey building beside the bustling Carlingwood Shopping Centre. Enjoy uninterrupted views across McKellar Park to the Ottawa River and beyond to the Gatineau Hills. This spacious layout features a generous foyer with a double closet and separate storage room. The combined living and dining area is large enough to host dinner parties for the family on special occasions and features a pass through from the kitchen so you are always included in the conversation and can enjoy the beautiful view. You will absolutely love cooking in the completely renovated kitchen installed in 2025 that features extensive shaker cabinetry with soft close doors, great counterspace, double sink with modern pull-down black faucet and quality brand new stainless steel appliances! From the kitchen you have convenient access to a large laundry room with additional storage. This smart layout includes two bedrooms and two full bathrooms, each on the opposite side of the living space for added privacy. The guest bedroom has the added bonus of direct access to the enclosed sun-room/atrium which can also be accessed from the main living space by a French door. This flexible bonus space is the perfect den or home office and offers a lovely vantage point to watch the activity along the river and the fall colours unfold. The primary bedroom shares the same lovely view and also features a walk-in-closet and four piece bathroom. This unit comes freshly painted with new engineered laminate flooring, in-unit laundry, in-unit storage and TWO parking spaces! Extensive amenities include an outdoor pool tucked behind the parking area, outdoor shuffleboard, party room, central air and a guest suite. This A+ location isa two minute walk to Carlingwood Mall, Loblaws, and has transit right at your door. 24 hour irrevocable required with thanks. (id:39840)
141 Orr Farm Court
Ottawa, Ontario
Welcome to Klondike Ridge! The latest project by award winning premiere builder, Maple Leaf Design & Construction. A private enclave of 58 freehold townhomes and semi-detached homes nestled into the greenspace of Shirley's Brook and walking distance to Kanata High Tech Park! The Hemlock is a luxury townhome with a contemporary red brick exterior featuring an open concept interior flooded with light. Entry ceramic tile foyer with 2pc powder room. Engineered hardwood flooring on the main and 2nd level. A large open concept kitchen with quartz countertops, backsplash tile, double undermount sinks and centre island. Main floor gas fireplace in living room. Hardwood stairs on main to second floor with modern custom railings and metal spindles. 9' ceilings on main level (excluding bulkhead areas). The primary bedroom features coffered ceilings, a large walk-in closet and dresser nook. Luxury primary ensuite features separated quartz countertops, custom vanities, soaker tub and walk-in shower with a quartz base. 2nd floor laundry room with tile flooring. 2nd & 3rd bedroom features large wall closet - all perfectly suited for families! A fully finished basement with plush carpeting and optional 3 piece washroom upgrade available. Attached single garage with inside entry. Rear patio doors open onto a deck and fenced yard. 3 packages of high end standard finishes to choose from. Closing estimated late Spring/early Summer 2026. (id:39840)
153 Orr Farm Court
Ottawa, Ontario
Welcome to Klondike Ridge! The latest project by award winning premiere builder, Maple Leaf Design & Construction. A private enclave of 58 freehold townhomes and semi-detached homes nestled into the greenspace of Shirley's Brook and walking distance to Kanata High Tech Park! The Juniper is a semi-detached luxury home with a contemporary red brick exterior featuring an open concept interior flooded with light. Entry ceramic tile foyer with 2pc powder room. Engineered hardwood flooring on the main and 2nd level. A large open concept kitchen with quartz countertops, backsplash tile, double undermount sinks and centre island. Main floor gas fireplace in living room. Hardwood stairs on main to second floor with modern custom railings and metal spindles. 9' ceilings on main level (excluding bulkhead areas). The primary bedroom features coffered ceilings, a large walk-in closet and dresser nook. Luxury primary ensuite features separated toilet area, quartz countertops, custom vanities, soaker tub and walk-in shower with a quartz base. 2nd floor laundry room with tile flooring and cabinetry. 2nd bedroom features walk in closet and 3rd bedroom features large wall closet - all perfectly suited for families! A fully finished basement with plush carpeting and optional 3 piece washroom upgrade available. Attached single garage with inside entry. Rear patio doors open onto a deck and fenced yard. 3 packages of high end standard finishes to choose from. Closing estimated late winter/early spring 2026. (id:39840)
343 Eckerson Avenue
Ottawa, Ontario
No carpet. Welcome to 343 Eckerson Avenue, a beautifully maintained, spacious family home in the heart of Stittsville. This 4-bedroom, 4-bathroom detached property is ideally located on a quiet, low-traffic street across from a peaceful wooded area, offering both privacy and tranquility. The main level features a bright and airy foyer, a formal living room, and a versatile denideal for a home office or study. The separate dining room is highlighted by a large window that fills the space with natural light.The open-concept kitchen is the hub of the home, stainless steel appliances including a gas stove and ample cabinetry. The adjacent family room offers a cozy atmosphere with a gas fireplace, pot lighting, and direct access to the backyard through an oversized patio door. Enjoy outdoor living on the wooden deck and gazebo in the fully fenced backyardperfect for relaxing or entertaining, especially when the surrounding trees are in full bloom. Upstairs, you'll find generously sized bedrooms and wide hallways that add to the open feel. The spacious primary suite includes a walk-in closet and a 4-piece ensuite with a soaker tub under a large corner window, and a separate shower. One of the secondary bedrooms features vaulted ceilings and its own walk-in closet with a window. The basement offers a full bathroom finish and excellent potential for additional living space, a home gym, or recreation area, along with plenty of room for storage. This home is conveniently located near top-rated schools, parks, and shopping, with easy access to the Recreation Complex, Stittsville Main Street, and local amenities. Dont miss your opportunity to own this spacious and well-appointed home in one of Stittsvilles most desirable neighbourhoods! (id:39840)
195 Stonewood Drive
Beckwith, Ontario
Welcome to 195 Stonewood Dr in the distinguished community of Country Lane Estates on over 1.5 acres and just a short drive from Carleton Place. This spacious, custom built bungalow boasts many exceptional features like ICF (Insulated Concrete Form) foundation, incredible high ceilings, a walk-out lower level featuring 2 doorways to the exterior, a huge deck to enjoy the gorgeous backyard view and more than enough room to make this home the perfect space for multi-generational living this home is sure to impress. As you enter the grand foyer, to the left you will find the sunken den/office area as well as a formal dining room. From here we come to the bright, open modern kitchen with stunning granite counter tops, a breakfast bar as well as an eating area just adjacent, plus loads of storage. The kitchen is open to the cozy living room with a gas fireplacethe perfect spot for a relaxing drink after dinner or step out onto the gigantic rear deck to enjoy the sunset and beautiful view. The large primary bedroom will impress with a huge ensuite with fabulous soaker tub, separate shower and double sinks. Two additional bedrooms, a large main bathroom and roomy mud room/laundry room complete the over 2700 sq ft main level. Now let's make our way to the lower level. This enormous fully finished space has so much additional living area for the entire family . With 3 large great/rec/family room spaces, a den/office/bedroom, another full bathroom, an incredible home theatre, 2 massive storage areas and a utility room this level will wow you. For the car lover in the family, check out that oversized 4 vehicle garage. Private lot with no rear neighbours. Close to many amenities including shopping, restaurants and much more in nearby Carleton Place, enjoy everything this fantastic location has to offer. (id:39840)


