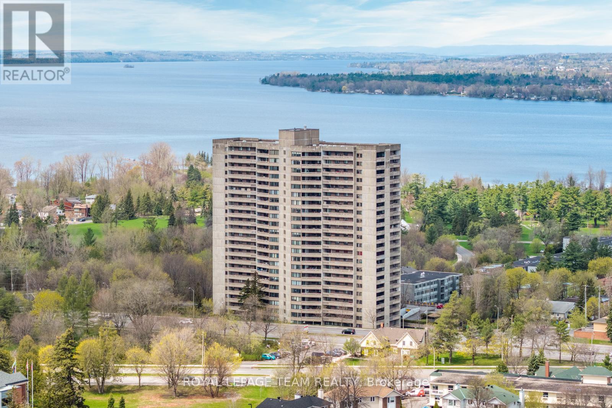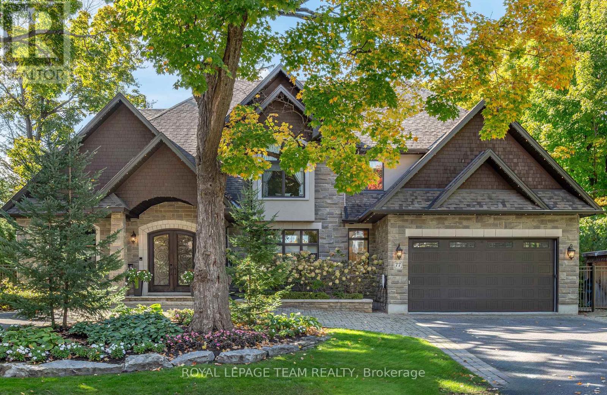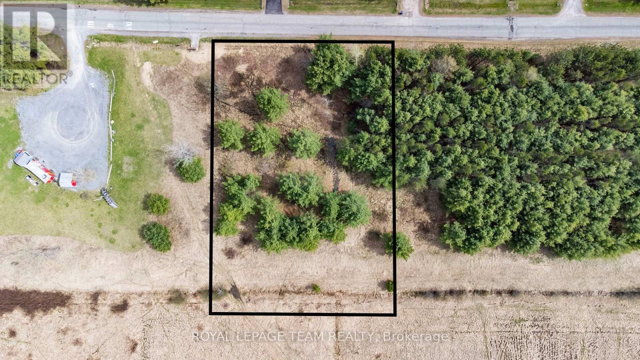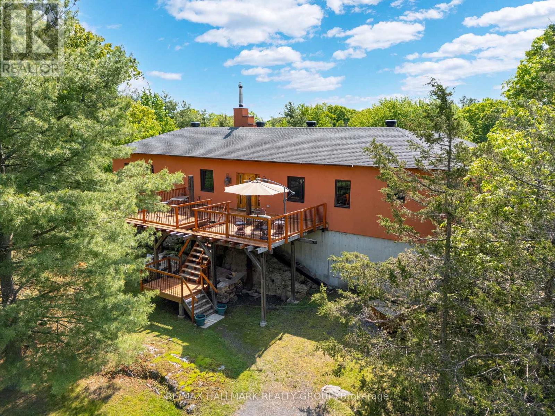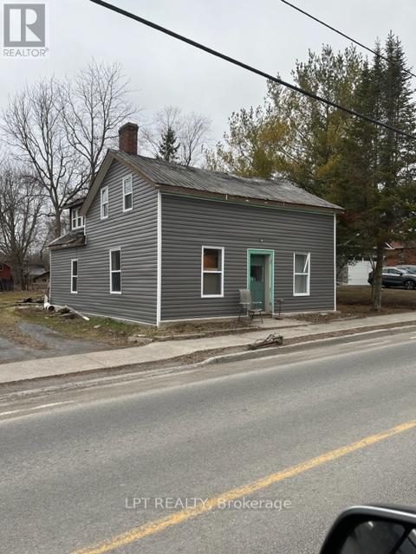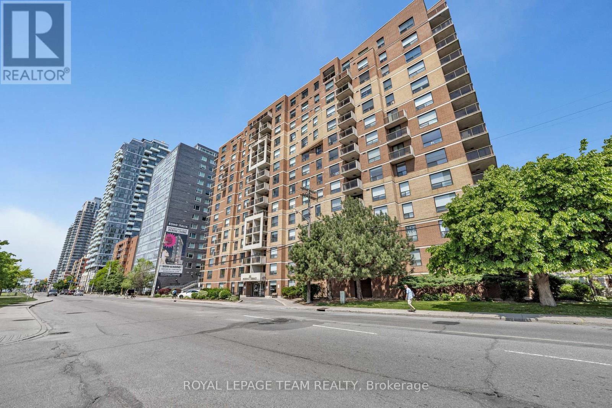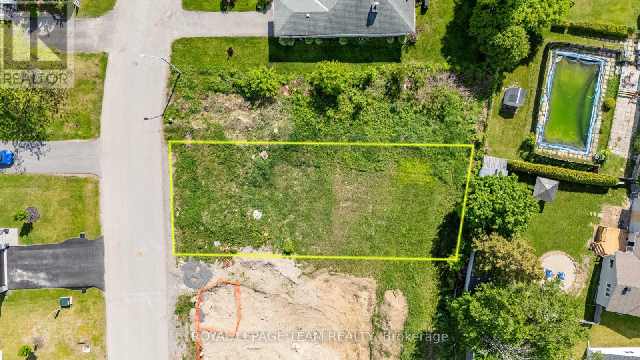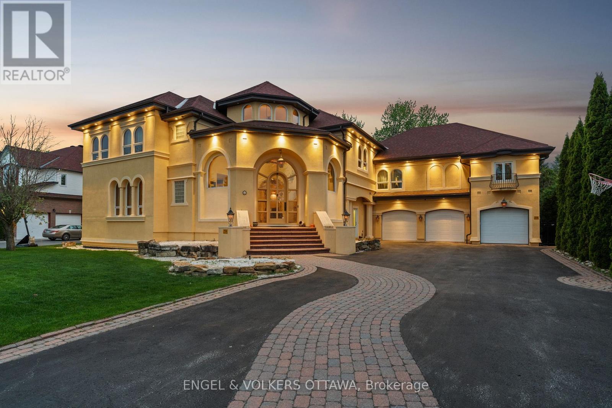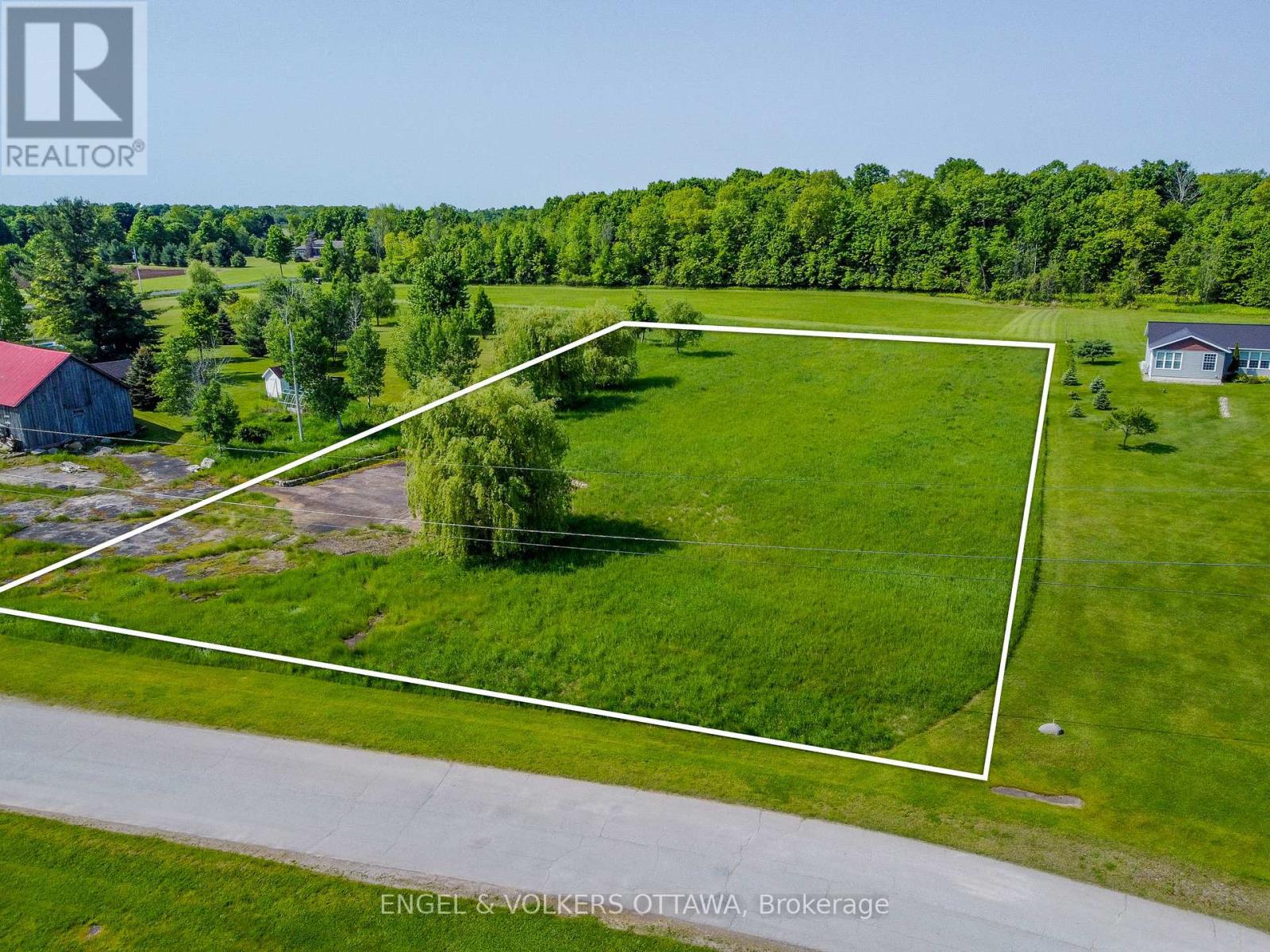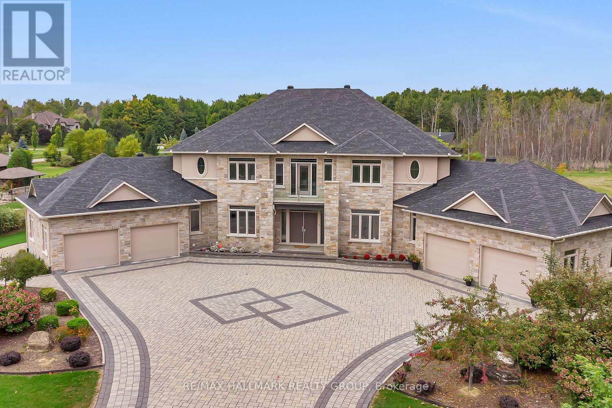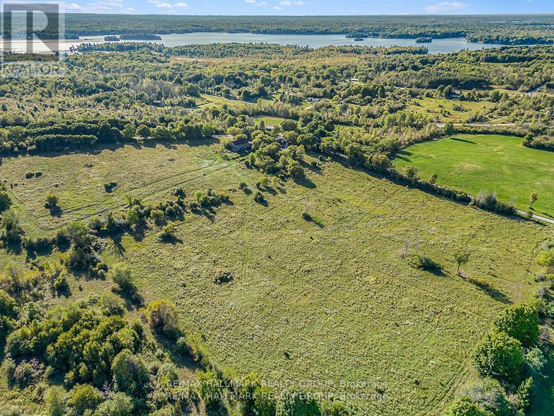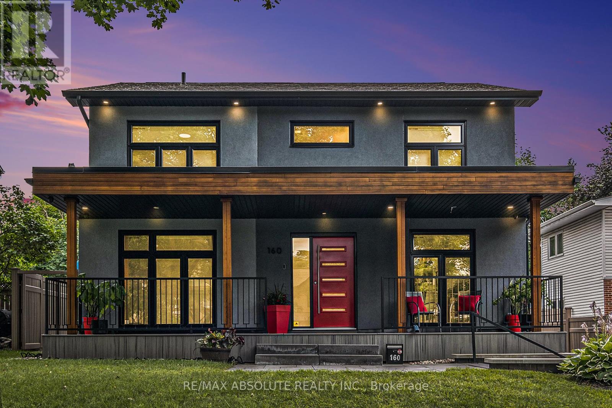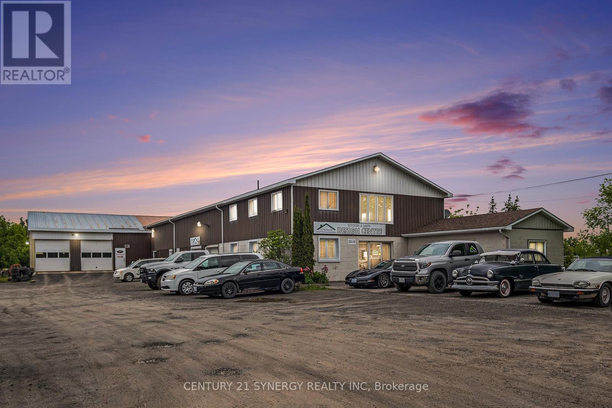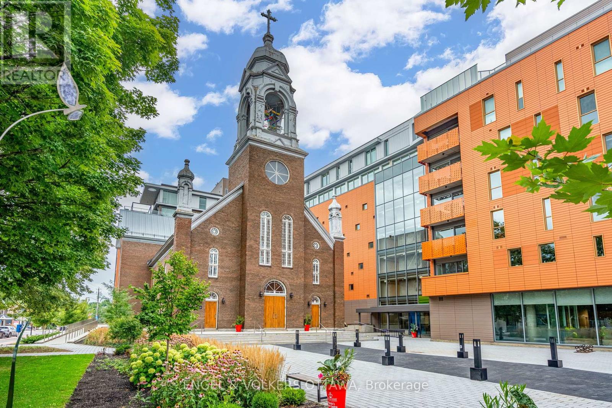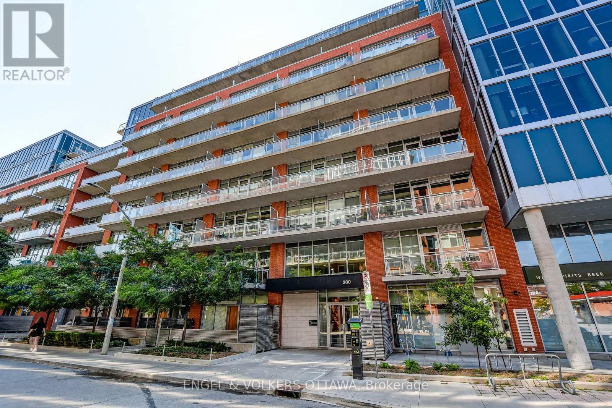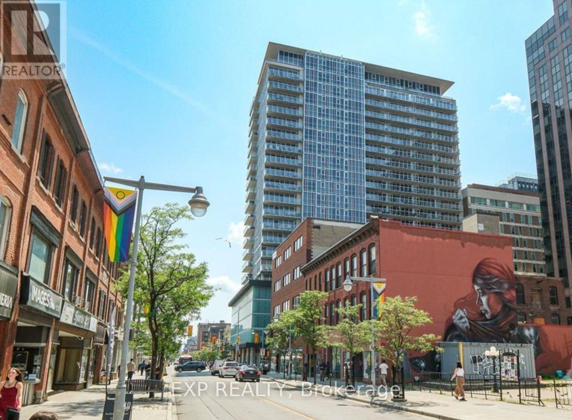2004 - 415 Greenview Avenue
Ottawa, Ontario
Perched high above the city, this stunning condo at The Britannia offers breathtaking views, modern upgrades, and effortless luxury. This rarely available, beautifully appointed unit features a bright, open layout with a gleaming quartz countered kitchen, smart touch-latch cabinetry, induction stove, hands-free faucet. Sunlight floods through triple-glazed Low-E windows, highlighting the spacious sunken living room a expansive private balcony w panoramic views of Britannia Park a Ottawa's skyline. The serene primary suite boasts three closets, balcony access, and a spa-like ensuite with a deep walk-in shower. A second bedroom, plus a flexible third room perfect for a home office or guest space, adds versatility. Thoughtful upgrades include sound proof doors, premium lighting, and in-unit laundry. Enjoy resort-style amenities: indoor pool, fitness centre, sauna, racquet courts, and more. Steps from Britannia Beach, parks, shopping, and transit an unbeatable location for effortless city living! (id:39840)
77 Placel Road
Ottawa, Ontario
Visit Rockcliffe Park to discover a stunning home of stone, arched windows, stately pillars, double garage, and magnificent peaks. Step into a spectacular main floor of high ceilings, walls of windows, brilliant sunlight, splendid fixtures, elegant hardwood, and gleaming tile. Work from home, host guests in a sunken dining space and curl up in a grand living room. A luxe eat-in kitchen presents high-end appliances, pantry, custom cabinetry, island, and nearby powder room and mudroom. Delight in a secluded main floor primary suite with lavishly appointed ensuite and two walk-in closets. Staircases lead up to three lofty bedrooms, two full bathrooms and laundry. Backyard features a gunite pool, hot tub, decking and gardens. An expansive lower level offers endless amenities including bedroom with ensuite. Walk to Ottawas finest schools. Participate in indoor and outdoor activities. Commute Aviation Parkway. Drive minutes to downtown and Quebec. Shop Beechwood Avenue. See it today. (id:39840)
116 Willand Lane
Ottawa, Ontario
Prime 1-Acre Rural Commercial lot near Constance Bay offering endless possibilities! An exceptional opportunity awaits with this 1-acre parcel of vacant land located just minutes from scenic Constance Bay, Kanata and the City of Ottawa. Zoned Rural Commercial (RC), this versatile property offers a wide range of permitted uses, making it ideal for entrepreneurs, investors, and business owners alike. Whether you're looking to establish an automotive sales and service center, animal care hospital, landscaping business, retail store, farmers market, restaurant, heavy equipment rental, hotel, artist studio, or even a bar, this zoning allows for it all and more. The flexible zoning provides the freedom to bring your vision to life while serving the growing rural and recreational community. The lot is surrounded by nature, offering a peaceful setting with high visibility and easy access, making it perfect for commercial development. Don't miss your chance to secure this rare, high-potential piece of land in a sought-after area just outside the city. Easy lot to develop with mostly sandy soil, natural gas and high speed internet already on the street. 24 hours irrevocable on all offers as per a written form 244 (id:39840)
1001 - 238 Besserer Street
Ottawa, Ontario
Flooring: Tile, This bright and spacious 2-bedroom, 2-bathroom unit offers a beautiful view of Sandy Hill. The main living space features quality hardwood floors, while both bedrooms have new Berber carpets (installed in 2020). The kitchen includes stainless steel appliances such as a fridge, stove, dishwasher, and microwave hood fan. An island with bar seating for two overlooks the main living area. The master bedroom boasts a walk-in closet and an ensuite bathroom with a vanity, toilet, and glass shower. The second bedroom also features quality carpets and a large closet. In-unit laundry is available. The building offers excellent amenities, including an indoor pool and gym. Additionally, one parking spot and a storage locker are included. Conveniently located, it's a short walk to Rideau Centre, ByWard Market, the LRT station, and Rideau Canal., Flooring: Hardwood, Flooring: Carpet Wall To Wall (id:39840)
1702 - 15 St Andrew Street
Brockville, Ontario
Upon entering you are immediately drawn to the most remarkable view and the magic of the Thousand Islands! Enjoy the endless wonder of ships from faraway places, majestic cruise ships and private yachts plying the waters of the St. Lawrence River! This west facing T'Gallant suite boasts approximately 1622 sq. ft. of superbly designed luxury living plus 110 sq. ft. balcony. Open concept great room style combines a high quality custom kitchen with huge centre island, high end appliances, quartz countertops and great task lighting. This flows seamlessly to a spacious dining area and to an octagonal living room. The subtle stone work surrounding the gas fireplace adds a classic touch to an already extraordinary living space. And all this as well as both bedrooms and hallways are anchored by rich hardwood flooring. The primary bedroom easily accommodates a king size bed plus tonnes of space for bedside tables, armoires, etc. The ensuite bath separate shower, bath, double sinks, lots of storage and ceramic flooring. The second bedroom is easily used as a den, office and for occasional overnight stays. A second full bath completes the suite. Impeccably maintained throughout. Tall Ships offers amazing amenities indoor pool, sauna, indoor and outdoor hot tubs, meeting rooms, catering kitchen. Indoor parking for one car is included. (id:39840)
15 County Road 5 Road
Front Of Yonge, Ontario
Set back from the road and perched proudly on a natural rock formation, this truly unique home is bursting with personality and charm. Designed with a southwestern flair, every corner reveals thoughtful details and artistic touches that make this property a true standout. As you ascend the stairs to the custom front door - crafted in California to reflect the home's distinct style - you'll know you're entering something special. Step inside and be instantly drawn to the expansive rear deck, offering breathtaking views of the lush, picture-perfect landscape. The open-concept living and dining area is centered around a cozy wood-burning fireplace and accented by eye-catching posts that define the space. The large kitchen, located just off the dining area, is designed for both function and fun - with enough room to host a dance party and plenty of cabinetry and counter space for everyday living. A built-in bar just off the kitchen adds to the homes entertaining potential and includes a hidden floor hatch leading to the basement - a functional conversation piece! This wing also includes a bedroom and a convenient 2-piece bath with laundry. Tucked away for privacy, the primary suite is a peaceful retreat featuring a walk-in closet and a luxurious ensuite with a deep soaker tub and walk-in shower. Outside, the southwestern theme continues with beautifully curated landscaping, mature trees, lush green grass, and vibrant perennial gardens. A separate structure on the property currently used as a hair salon offers endless potential as a studio, office, or guest space. Even the storage shed was built to match the homes aesthetic. Every detail of this property was crafted with care, creativity, and a deep appreciation for design. Own this magnificent, one of a kind home AND have the ability to run your home-based business! Don't miss your chance to own this unforgettable home. (id:39840)
474 Main Street
Stone Mills, Ontario
Recently been insulated, drywalled, new propane/gas furnace , new heat pump a/c unit, septic pumped out and inspected in 2024, some roof steel material and additional siding left to complete the project. new on demand propane/gas water heater,house was rewired and 100 amp breaker is new, has a crawl space, well water, air duct uv light. needs flooring, trim, 2 bathrooms and kitchen, roof and some siding. has 2 sheds at rear, generous size lot . (id:39840)
904 - 215 Parkdale Avenue
Ottawa, Ontario
Situated on the 9th floor with a glorious western exposure, this one bedroom condo boasts a number of stylish upgrades. Sleek kitchen with oversized sink and stainless steel appliances. Luxury vinyl plank flooring throughout the unit. In-unit laundry. The bedroom is spacious and sun-filled. Excellent walkability to Parkdale Market, Wellington Village and the Ottawa River parkway. Steps from LRT transit station. Meticulously well-managed building. A wonderful place to call home. Please see Realtor Remarks for showing availability. (id:39840)
105 Alma Street
North Grenville, Ontario
Imagine building your dream home in the heart of downtown North Grenville! This prime lot offers the perfect opportunity to create a custom residence within walking distance to all the conveniences you need. Enjoy the charm of downtown living with easy access to local shops, restaurants, and essential services. Families will appreciate the proximity to schools, making morning routines a breeze. Don't miss this chance to secure a fantastic location and build the home you've always envisioned in this vibrant and welcoming community. (id:39840)
1143 Wabalac Road
Lanark Highlands, Ontario
Design and build your dream home or cottage on this stunning 1.58-acre waterfront property, featuring over 230 feet of frontage along the serene waters of White Lake. Nestled in a peaceful and private setting, the lot offers a gentle slope to the water and is surrounded by mature pine trees, creating a natural, low-maintenance landscape with pine needle ground cover instead of grass. A cleared building site and driveway are already in place, perfectly tucked beneath the forest canopy. Enjoy endless outdoor activities right from your doorstep, such as paddleboarding, kayaking, and canoeing around nearby islands. With Crown land as your neighbour, your privacy is assured. The area is home to a mix of well-established year-round residences and charming cottages, as well as a nearby public boat launch. Cedar Cove Resort, with its marina and restaurant, is just a short boat ride away. For even more recreation, Calabogie is nearby, offering hiking, skiing, dining, shopping, and golf. Hydro is available at the lot line, and Wabalac Road is maintained year-round with no association fees. Located approximately 1.5 hours from downtown Ottawa. Please note: All visitors must be accompanied by a Realtor. Do not enter the property without a confirmed showing. (id:39840)
1361 Zealand Road
Frontenac, Ontario
Discover the potential of this large 4 bedroom, 2 bathroom home situated on over 4 acres! The home features a spacious layout with great flow, ideal for a growing family or those seeking ample living space. The large primary bedroom includes an ensuite and dual closets, providing a private retreat. The sunken living room is a cozy centrepiece, complete with charming wooden beam accents, perfect for relaxation or entertaining. This property offers tremendous potential to customize and make it your own. The full walkout basement opens up even more possibilities, whether for additional living space, a workshop, or recreational use. Outside, multiple outbuildings provide plenty of storage or hobby space, and is ideal for outdoor activities, gardening, or simply enjoying nature. With a brand-new septic system in place, you can focus on adding your personal touch to this wonderful property. Don't miss out on the opportunity to create your dream country home in this desirable location! (id:39840)
782 Notre Dame Street
Russell, Ontario
Introducing 782 Notre Dame, a true one-of-a-kind waterfront retreat in the heart of Embrun! This impeccably renovated bungalow offers 144 feet of prime waterfront on the scenic Castor River, combining elegant design, versatile living space, and an exceptional outdoor oasis. Step inside to discover a spacious and welcoming layout featuring a bright living room that flows effortlessly into a sunken family room - perfect for relaxing or entertaining. The show-stopping chefs kitchen is the heart of the home, featuring a 10-foot quartz island, premium stainless steel appliances, ample cabinetry, and oversized windows that flood the space with natural light. The main floor boasts 2 generously sized bedrooms, 1 separate office/den, 1 full bathroom, and convenient access to the oversized garage. From the kitchen, step out to your private backyard paradise: a beautifully landscaped yard with a luxurious in-ground pool and a fully equipped gourmet outdoor kitchen. Enjoy peaceful river views, warm summer days by the pool, and unforgettable outdoor gatherings. The fully finished basement offers outstanding flexibility with a spacious recreation room, 2 full bathrooms, 1 kitchenette, laundry room, and plenty of storage. With a private entrance, this space offers excellent potential for an in-law suite or an ideal guest retreat. Whether you're hosting family and friends, soaking in the tranquility of the riverfront, or envisioning multi-generational living, this home offers a truly unique lifestyle. Don
5987 Knights Drive
Ottawa, Ontario
Set on a sprawling 2.5-acre estate lot in Manotick's Rideau Forest, this custom-built bungalow offers an exceptional lifestyle in a setting defined by mature trees and natural beauty. The property seamlessly blends timeless design with a thoughtful layout ideal for both relaxed family living and refined gatherings. Inside, the home features elegant architectural elements, including cathedral and tray ceilings, hardwood flooring, recessed lighting, and a striking fireplace that anchors the main living area. Expansive windows fill the interior with natural light and offer peaceful views of the surrounding landscape. The eat-in kitchen is beautifully appointed with rich wood cabinetry, granite countertops, stainless steel appliances, a centre island, a distinctive backsplash, and a walk-in pantry. Adjacent formal and informal living areas offer flexibility for everyday living and hosting. Three bedrooms are located on the main level, including a private primary suite with its own fireplace, walk-in closet, and a luxurious five-piece ensuite. The fully finished lower level offers impressive space and mirrors the quality of the main floor. It features a large recreation room with a refreshment station/wet bar, two additional bedrooms, a full bathroom, a home office, and flexible areas that can adapt to a variety of needs. Outdoors, the property unfolds into a private oasis that invites you to unwind. Professionally landscaped, it features multiple patios and an inground saltwater pool, all surrounded by a backdrop of mature woodland that ensures privacy. A truly exceptional residence, located just moments from amenities in the charming village of Manotick. (id:39840)
6 Cypress Gardens
Ottawa, Ontario
Prepare to be captivated by this truly one-of-a-kind, architecturally stunning residence an extraordinary fusion of elegance, sophistication, and resort-style comfort. This breathtaking custom-built 5-bedroom, 5-bathroom home is one of Ottawas most awe-inspiring properties. From the moment you step inside the dramatic 20+ ft atrium foyer, you're greeted by an airy, open-concept design, showcasing impeccable craftsmanship, custom millwork, expansive windows that flood the space with natural light, and high-end finishes throughout. The main level is an entertainers dream featuring a grand family room with fireplace, elegant dining area, and a chef-inspired gourmet kitchen with an adjoining breakfast nook. Step out to your bespoke pavilion balcony and overlook the private backyard oasis.Upstairs, the private primary suite is a luxurious retreat complete with a spa-like 6-piece ensuite, a showstopping walk-in closet, and its own oversized balcony with sweeping views of the property. A stunning loft area overlooks the main level, and three additional generously sized bedrooms offer comfort for family and guests with a private ensuite, and two sharing a Jack-and-Jill bath. The fully finished walk-out lower level redefines luxury entertainment: a state-of-the-art home theatre, games room, stylish bar, dining area, a beautiful guest suite, and a cozy fireplace all lead out to the spectacular backyard. A custom pool with fountain feature, cabana, stonework, expansive terraces, and meticulously curated landscaping create the perfect setting for both relaxation and entertaining. The oversized 6-car garage provides ample space for all your vehicles, and this exceptional home is nestled in a prestigious neighborhood with top-tier amenities close by. Enjoy the custom video tour and photo gallery showcasing this remarkable property. Don't miss out on this opportunity! (id:39840)
00 Horace Drive
Rideau Lakes, Ontario
Welcome to Sheldons Landing - A Prime Opportunity to Build Your Dream Home. Discover the beauty of Sheldons Landing, an exclusive and serene community tucked along Sheldons Bay on Big Rideau Lake. This sought-after executive neighbourhood offers the perfect blend of tranquil country living with the convenience of modern amenities, including a paved road and access to high-speed internet. Set on a generous 1.8-acre lot, this cleared and level parcel provides an ideal blank canvas for your custom home. With views of Big Rideau Lake, you can enjoy peaceful mornings and captivating sunsets from your future doorstep.While enjoying the peace of a quiet country enclave, you're just minutes away from the Village of Portland, where you'll find a full-service medical centre, marinas, and local shops. Outdoor enthusiasts will appreciate the proximity to Rideau Lakes Golf & Country Club, along with access to scenic trails and nature reserves. Conveniently located less than an hour from Kingston and just over an hour to Ottawa, this property truly offers the best of both worlds. Don't miss this rare opportunity to secure your future in one of the most desirable lake regions in Eastern Ontario. Reach out today for more information! Please do not go to the lot unattended without a licensed realtor. (id:39840)
5813 Red Castle Ridge
Ottawa, Ontario
Welcome to this extraordinary estate in the prestigious Rideau Forest community of Manotick. Set on a beautifully landscaped lot, this custom-built residence offers over 7,000 sq. ft. of impeccably designed living space, tailored for both family comfort and grand-scale entertaining. Step inside to a light-filled main floor where elegance meets functionality. The luxurious primary suite is conveniently located on the main level, complete with a spa-inspired ensuite with heated floors and spacious walk-in closet. Each of the four additional bedrooms upstairs feature their own private ensuite and walk-in closet, offering unparalleled privacy and comfort. The heart of the home is the show-stopping chefs kitchen, boasting dual islands, a massive walk-in pantry, and premium appliances, perfect for both casual family meals and gourmet entertaining. A dedicated main floor office provides a quiet retreat for work or study. Unique to this home are two separate garages , two car on each side each leading into well-appointed mudrooms, offering ample storage and family-friendly convenience. Upstairs, a versatile loft area and a large laundry room add to the home's thoughtful layout. The finished lower level is an entertainers dream, featuring a kitchen and bar area, private movie theater that seats 7 in world class recliners, a fitness studio, lounge space, and a luxurious bathroom with a steam shower. Step outside to your private oasis, a resort-style pool with waterfall Hot Tub, complete with a fully equipped pool house and an outdoor kitchen, and lounge area with TV and surround sound, gas fireplace, bar and remote controlled screens, perfect for summer gatherings. Every detail of this home reflects quality, style, and timeless sophistication. An exceptional opportunity to own one of Manoticks finest estates. (id:39840)
0 Townline Road
Rideau Lakes, Ontario
High & dry 5 acre building lot to be severed, 10 mins to all the amenities like Walmart in Smiths Falls, 15 mins to historic Perth & all the yearly festivals, perfect for the city commuter being one hour to Ottawa & Kingston & 45 mins to Brockville, drive 50 mins & see an NHL game at the Ottawa Senators rink, start building immediately with the only trees to remove being at the front of the lot by the roadside, many buyers are buying in Ottawa Valley & are enjoying a rural natural setting with all the trees & hills amidst the rich farmland, build your dream home here & enjoy the privacy of this hidden away area, some other homes are nearby, get in on the ground floor before values skyrocket when Toronto buyers start to buy in this location at a high level, on all offers the HST is to be in addition to the purchase price. (id:39840)
160 Begonia Avenue
Ottawa, Ontario
Professionally rebuilt in 2018.This luxury residence is a testament to superior craftsmanship. TREX front porch & a Scarlet red front door welcome you. Main floor boasts high ceilings and large picture windows. The feature engineered glass staircase will impress your guests, w metal railings &thick glass landing & stairs. The living room, accentuated by a contemporary fireplace, offers a cozy retreat. The adjoining dining area seamlessly flows into the custom Artisan kitchen, complete with Cambria waterfall quartz counters and in-drawer lighting. The modern cabinetry w coffee station w bar flow to eat in kitchen, with floor to ceiling windows for optimal natural light. Potlights and flat ceilings, NO STIPPLE anywhere! Upstairs, discover gleaming hardwood throughout the 3 generous bedrooms and landing area. Primary ensuite w/radiant heated floors and main bath provide luxury with gorgeous modern finishes. The basement adds versatility with a den, fourth bedroom, and full laundry with 3 piece bath. All hardwood throughout main and upper levels is solid wood, there is no carpet anywhere. The entire basement has radiant heating throughout. Bonus cold storage room with racks included. Income is generated from the Solar panels, contract is transferrable. Backyard is low maintenance, with modern pavers, covered gas BBQUE hookup. Pad for hot tub at back, with all hookups included (no Hot Tub). Professional landscaping w automatic exterior lighting. Garaga California glass garage doors for extra WOW factor! The industrial shelving in the oversized garage is included. Full list of upgrades attached to highlight features of home. Furnace, Humidifier, HRV, A/C, 2019, Hot water tank 2021, Electrical panel 200 amp, Tesla EV charger in garage 200 amp , NEST control included. Walls double Roxul fire & soundproofed. Framing upgraded pressure-treated lumber. Walking distance to shops on Bank & the Ottawa Hospital. Net 0 home electricity. (id:39840)
2319 Community Way
Ottawa, Ontario
Incredible opportunity to acquire a well-established renovation business, complete with assets, operations, and prime visibility on a major thoroughfare. This fully operational, profitable enterprise is being sold as a complete package, including the business, tradename, website, phone number, email, inventory, staffing, and over 20 years of goodwill. Located in a leased commercial premises, this expansive space offers an impressive showroom, massive workshop with 3 oversized bay doors, and fully outfitted with professional renovation tools, equipment, and multiple service vehicles. The layout is ideal for operations with a large owners office, second office, break room, and private washroom, perfectly suited for efficient business management and team coordination. The site also features premium exposure with towering pylon signage directly on a high-traffic main street, driving constant brand visibility. Whether you're an investor or an industry pro looking to step into a ready-made operation, this is your chance to own a respected heritage name in the renovation space. Inquire today to learn more about this rare business acquisition opportunity. (id:39840)
7370 Jock Trail Road
Ottawa, Ontario
Have you been searching for that perfect country road to call home? Welcome to 7370 Jock Trail!! Located just outside of Richmond, this 1.97 acre lot offers all the peace and quiet of country living with the convenience of the city. Just a 10 minute drive from the grocery store, parks, library and other shops and amenities Richmond and Munster has to offer. This property is complete with a drilled well and culvert. Reach out today for more info! *lot lines in photo and video are approximate* taxes not yet assessed (id:39840)
103 - 135 Barrette Street
Ottawa, Ontario
Welcome to the St Charles Market in the heart of the vibrant Beechwood Village. This luxury condo building was built on a historic site and is centred around the iconic St.Charles Church. Unit #103 is one of three exclusive townhome condos offered. Enter through the foyer with your own concierge person or access the unit through a private entrance with main level access, an outdoor balcony with a gas hook-up for a barbecue. When you step inside this beautiful space you will be instantly impressed with the high quality finishes and with the open concept design which includes a great room with soaring ceilings, floor to ceiling windows with automatic blinds, a Gorgeous kitchen with shaker style cabinets, island & quartz countertops with waterfall edge, Fisher & Paykel appliances including a double drawer dishwasher. Upstairs you have 3 bedrooms, a walk in closet, 2 full baths and a loft space. Underground puzzle parking, where your car is delivered on demand. Great building amenities. (id:39840)
1606 - 20 Daly Avenue
Ottawa, Ontario
Welcome to Arthaus, a luxurious condo residence situated above the renowned Le Germain Hotel. This modern unit combines minimalist design with high-end finishes and sweeping views of Parliament Hill and the Gatineau Hills. The open-concept layout features exposed concrete pillars, engineered hardwood flooring, and floor-to-ceiling windows that flood the space with natural light. The sleek kitchen is equipped with European-style appliances, quartz countertops, a porcelain tile backsplash, and soft-close cabinetry. The spa-inspired bathrooms includes modern fixtures and a clean, contemporary design. Enjoy outdoor living on the oversized balcony and the convenience of two indoor parking spots. Residents have access to an exclusive private lounge with a fireplace, TV area, catering kitchen, formal dining room, and balcony. Additional amenities include a fully equipped fitness centre with areas for cardio, yoga, and strength training, as well as a rooftop terrace featuring an outdoor fireplace and breathtaking views. Experience hotel-inspired living in the heart of the city. (id:39840)
516 - 360 Mcleod Street
Ottawa, Ontario
Discover urban living at its finest with this stunning 678 sq.ft., south-facing 1-bedroom + den unit, featuring a sunny and spacious 97 sq.ft. balcony. Flooded with natural light through floor-to-ceiling windows, the space boasts 9-ft concrete ceilings and sliding barn doors, adding an industrial-chic fair. The modern kitchen offers a functional custom island, stainless steel appliances, and quartz countertops, enhancing its sleek design. The den is generously sized, providing flexible space for a home office, guest room, or entertainment area. In-suite laundry adds convenience, while stylish finishes elevate the contemporary appeal. Resort-like amenities include an outdoor saltwater pool with loungers, a patio area with BBQ, an indoor lounge with a billiard room, a state-of-the-art fitness facility, and a private screening room for movie nights. Visitor parking is available on-site. Ideally located in the heart of Centretown, right above Starbucks, Shoppers Drug Mart, and LCBO, this unit offers a walkable lifestyle with easy access to an abundance of amenities, including great restaurants, coffee shops, parks, paths, and the Rideau Canal (id:39840)
709 - 324 Laurier Avenue W
Ottawa, Ontario
Downtown living at it's finest! Ideally located in the heart of Centretown this spacious 2 bed (+ den), 2 bath condo unit is walking distance to bars, restaurants, Parliament Hill, grocery stores & all the amenities you could need for the perfect urban lifestyle! This turnkey unit offers an open concept living space, exposed 9ft ceilings, floor to ceiling windows (hello panoramic views!) & private balcony. Modern kitchen w/ ample cabinetry & breakfast bar seating, overlooks a dining area. The primary bedroom boasts an ensuite. Another bedroom, full bath PLUS a den means there's space for guests AND that home office! Private balcony means summer drinks on the patio without having to leave your home! In unit laundry. Enjoy the convenience of 1 underground parking space (B37) & say goodbye to that ice scraper. The Mondrian building has great amenities inc. outdoor pool w/ resort style loungers/cabanas, fitness centre, BBQs, party room & concierge services. Your new home & lifestyle awaits! (id:39840)


