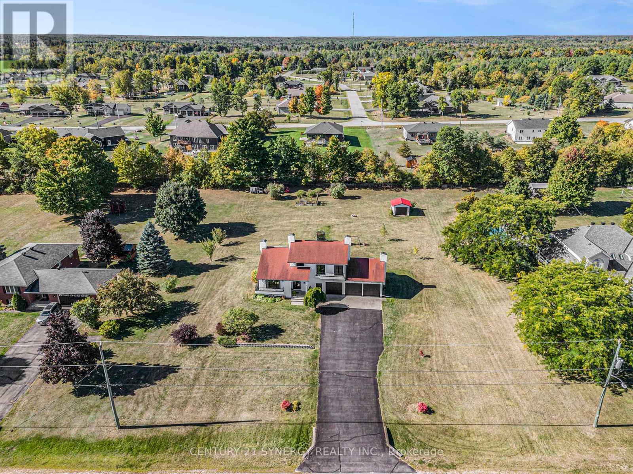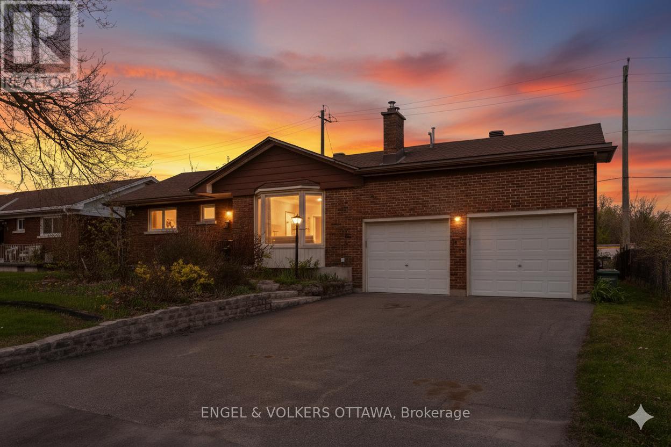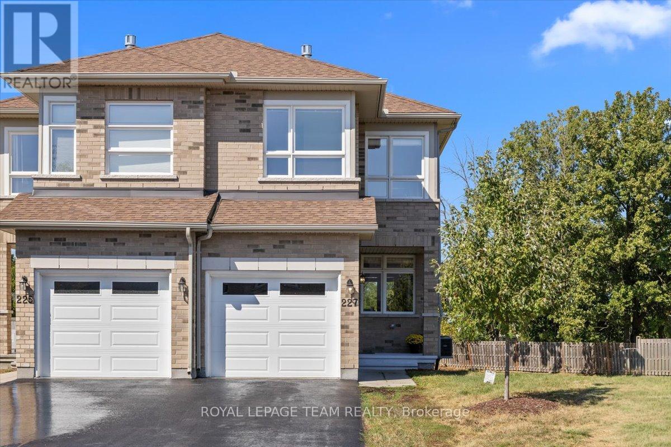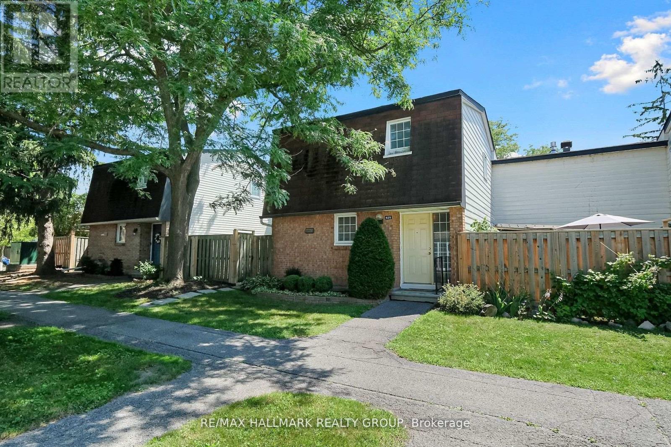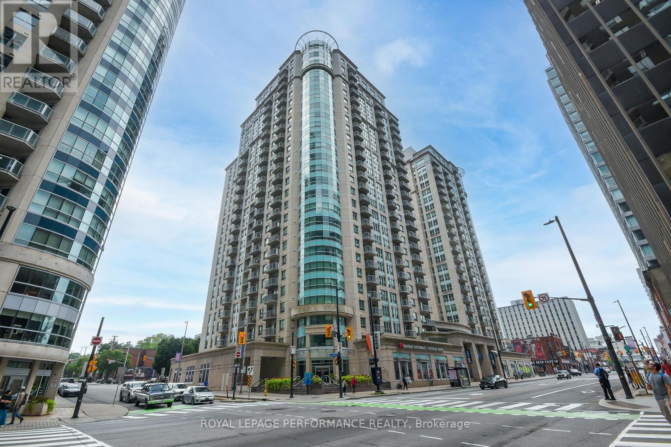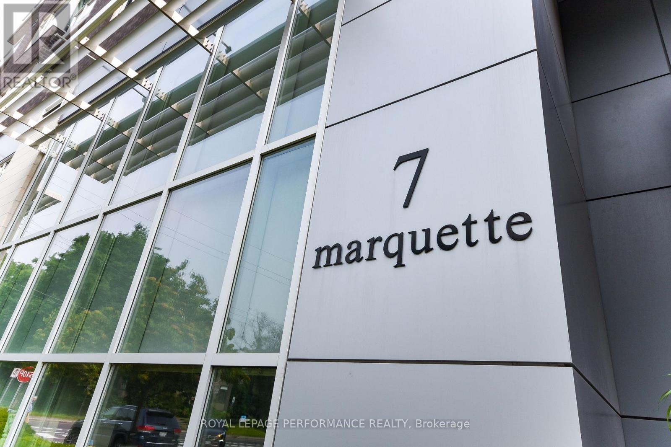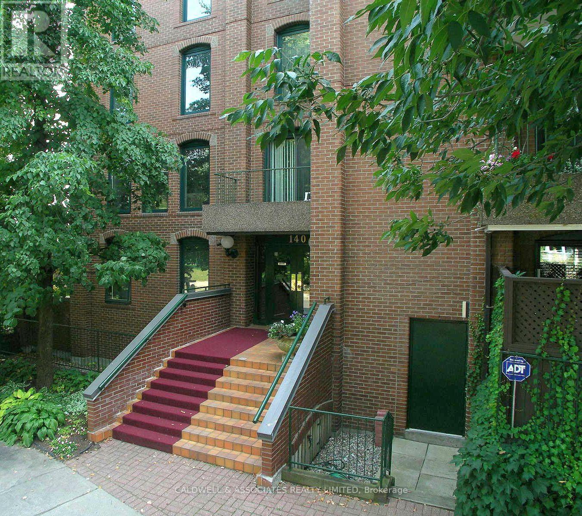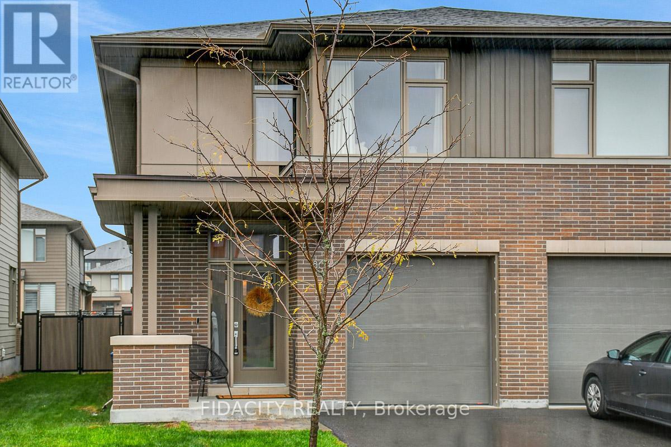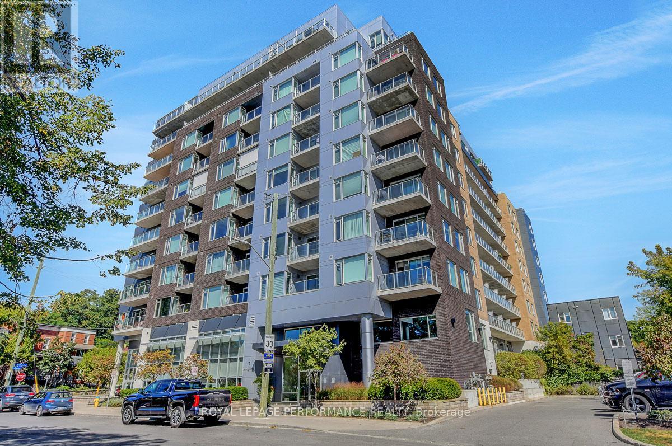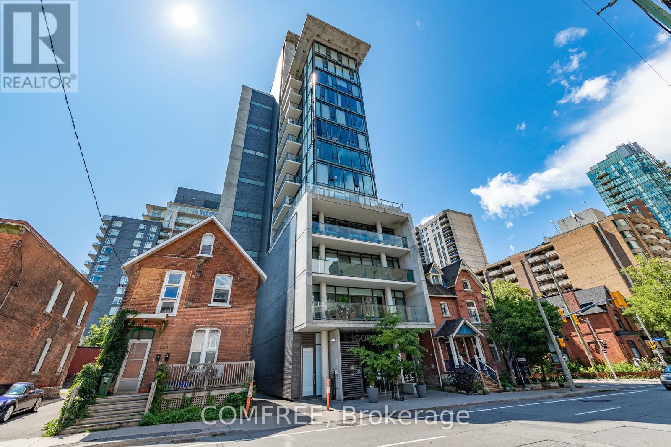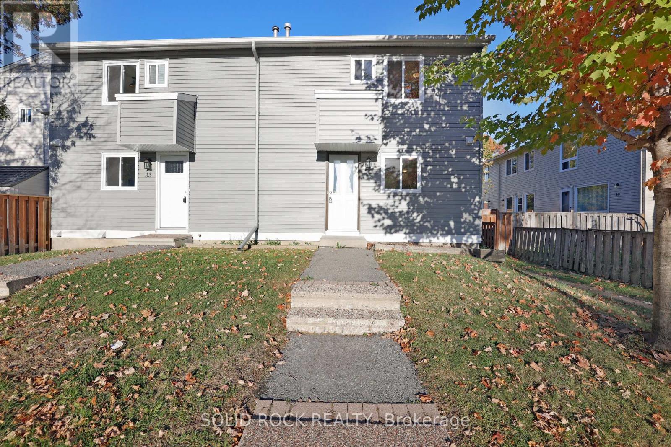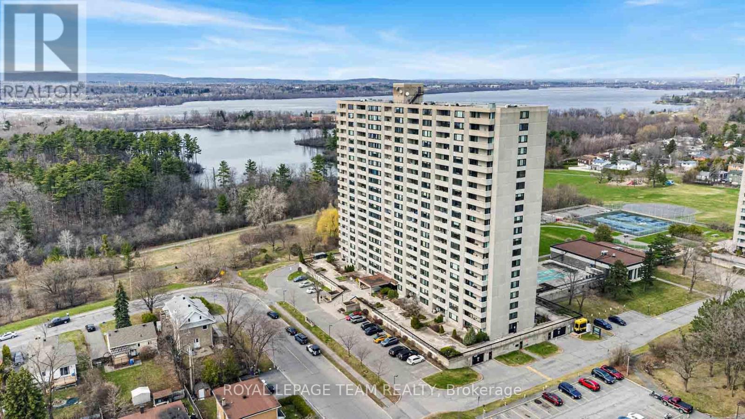12 Davis Lane
Rideau Lakes, Ontario
This executive, custom-built home in desirable South Point has been beautifully maintained and features +2,000 square feet of developed living space, 3+1 bedrooms, 1.5 baths, and situated on over an acre of land. This R-2000 home offers outstanding efficiency, comfort, and quality throughout. The heart of the home is the kitchen, featuring solid oak cabinetry, built-in appliances, and moveable custom island, perfect for both everyday meals and entertaining. The formal dining room looks through the architectural opening to the bright and open living room. Enjoy the outdoors in the south-west facing backyard with composite deck, gazebo, large storage shed, garden boxes and chicken coops, with access from the cozy sitting room. Convenient main floor laundry room and 2pc guest bath complete this level. Upstairs you will find the large primary suite, two additional bedrooms, and large 4pc bath with standup shower, soaker tub and best of all, a laundry shoot down to the main floor laundry. The living spaces flow seamlessly, with floors redone in the last 5 years and plenty of natural light enhanced by newer windows, and custom pull-down blinds in all bedrooms, kitchen, and 2pc bath. Privacy film on exterior windows of the bedrooms at the rear of the home add an extra layer of privacy. The fully finished basement extends your living space with a cozy family room, a 4th bedroom, and a spacious storage/utility room. Car enthusiasts and hobbyists will love the heated and insulated 3-car garage, complete with hot and cold water hookups and three access points to outside, while the paved driveway provides plenty of parking. Never worry about power outages, as this home is wired for a generator. All of this in a highly desirable neighbourhood in country-like setting, just 3 minutes to town or 3 minutes to the golf course! 24 hours irrevocable on all offers. (id:39840)
989 Connaught Avenue
Ottawa, Ontario
This spacious double garage bungalow offers the rare convenience of a main-level primary ensuite and backs directly onto Connaught Park with no rear neighbours. Enjoy peaceful views and the added benefit of a park thats soon to complete a major revitalization, making this an even more desirable place to call home. Perfectly positioned, on a 66x100 lot in Queensway Terrace North, just minutes from Altea, Carlingwood Mall, Britannia, Westboro Beach, and all the amenities along Carling Avenue - putting you right at the heart of it all.The main floor is designed for comfort and effortless entertaining. The spacious living room has rich hardwood flooring, a large bay window that floods the space with natural light, & a cozy wood-burning fireplace. The dining area features ceramic tile flooring and seamlessly connects to the open kitchen. With extensive cabinetry, stainless steel appliances, a large eat-in breakfast bar, and plenty of prep space, the kitchen is ideal for everyday meals and gatherings. The sprawling primary suite, located off the kitchen, features a private ensuite, direct access to the backyard, and a charming brick feature wall. Two well-sized bedrooms and a second full bathroom with a stand-up shower offer flexibility for families and guests. The finished lower level expands your living space w/ a recreation room, and a separate hobby room with vintage checkerboard flooring and wood-paneled walls adds extra versatility. Step outside to enjoy the backyard, complete with a level grassy area backing onto the Pinecrest Creek pathway and Connaught Park. The property is further enhanced by a two-car attached garage & spacious driveway with parking for four more vehicles. Located in a quiet, family-friendly neighbourhood close to parks and schools such as Algonquin College and Severn Ave P.S. (id:39840)
227 Bert Hall Street
Arnprior, Ontario
Welcome to 227 Bert Hall Street, a stylish semi detached home on one of the largest pie shaped lots in Village Creek. This 3 bed, 3.5 bath property combines great design with dependable income, currently leased to excellent tenants until 2026.The main level offers a bright open concept layout with hardwood floors, large windows, and a modern eat in kitchen. Upstairs features a spacious primary suite with ensuite and walk in closet, two additional bedrooms, a full bath, and a versatile loft with fireplace. Recent updates include brand new carpet on the stairs and upper level, along with fresh paint throughout. The finished lookout basement includes a family room, full bath, laundry, and ample storage. The expansive backyard with no rear neighbours provides privacy and space to enjoy. Located minutes to Highway 417, parks, shopping, and all amenities, this home offers comfort, space, and a reliable investment with long term tenants already in place. Four photos virtually staged. (id:39840)
625 Trelawny Private
Ottawa, Ontario
Welcome to 625 Trelawny Private a nicely appointed 3-bedroom condo townhouse offering exceptional value in a quiet, family-friendly neighbourhood. This well-laid-out home features both living and dining areas, generous bedrooms, and great natural light throughout. While it could benefit from some cosmetic updates, the home has been lovingly maintained and offers the perfect canvas to make it your own. Enjoy the rare bonus of a private, fully fenced yard ideal for relaxing, entertaining, or gardening. With one dedicated parking space, low condo fees, and a strong sense of community, this property makes a smart choice for first-time buyers, downsizers, or investors. Conveniently located close to parks, schools, shopping, and public transit, this is an excellent opportunity to own in a desirable location at an accessible price point. (id:39840)
1107 - 234 Rideau Street
Ottawa, Ontario
Great opportunity for first time buyers, investors or professionals! This place offers urban living at its finest! This sun-filled one-bedroom apartment with underground parking and a storage locker has it all. As you step inside, a wide entrance with a large closet leads you to a spacious, open-concept living and dining area featuring hardwood floors. A large door opens to a balcony, offering stunning views of downtown. The modern kitchen is equipped with stainless steel appliances, a ceramic backsplash and floor tiles. The cozy bedroom boasts a large window and well-sized closet. Tastefully decorated bathroom has a bathtub and upgraded tiles. For your convenience, there's in-unit laundry. The location is truly unbeatable, placing you close to all amenities and the city's cultural hub. You can easily walk to Parliament Hill, Ottawa University, the Rideau Centre, the National Art Centre, and numerous restaurants and coffee shops in the Byward Market. Embrace an active lifestyle with access to the building's gym, pool and sauna. The building also offers 24-hour concierge service, and a party room with a huge terrace for residents to use. The unit has been freshly and professionally painted (July 2025). Public transit is easily accessible right at your doorstep. Well priced and move in ready! (id:39840)
309a - 7 Marquette Avenue
Ottawa, Ontario
This is an exceptional opportunity to own a studio apartment in the highly sought-after Kavanough building, constructed by Domicile and situated in the trendy Beechwood Village. Its location provides convenient access to downtown, making it perfect for professionals, investors, those looking to downsize, or anyone seeking a pied-a-terre. This bright and sunny south-facing unit is thoughtfully designed for both comfort and practicality. The contemporary kitchen features granite countertops, a ceramic backsplash, and stainless steel appliances. The bathroom boasts a glass shower, granite countertop, and ample storage. Convenience of built-in cabinetry and a Murphy bed. The apartment showcases modern, functional design with high-end finishes, including ceramic tile and engineered hardwood flooring. Freshly painted and professionally cleaned in June 2025, this unit is truly move-in ready. A storage locker is included. The building itself offers a modern design with a welcoming foyer, party room, guest suite, fitness center, bike storage, workshop, car and pet wash, visitor's parking a library and a rooftop terrace with stunning views. Well-managed and secure building with a low condo fee. Flexible possession. Priced to sell. (id:39840)
1 - 140 Rideau Terrace
Ottawa, Ontario
The tree-lined street of Rideau Terrace has an enticing charm that makes you look twice. If you are drawn to the unique combination of historic charm, distinctive architecture, and a prime location in a lively urban neighbourhood, you may wish to consider 1-140 Rideau Terrace. 1-410 Rideau Terrace offers three bedrooms, a spacious den, a combined living and dining room, a spacious kitchen with breakfast nook, plus a highly desirable 1,000 sq ft (approx.) patio. The current owners have invested $170,000 to ensure the exterior space remains enjoyable for years to come. The patio upgrades included the installation of a new membrane beneath the pavers, new pavers throughout, improved drainage with crushed stone, and the replacement of a 60-foot by 8-foot high privacy wall. The current owners had planned to make interior modifications; however, due to a change in personal plans, the new owners may wish to personalize the property or may prefer to keep things as they are. Parking Space #1 and Locker #13. (id:39840)
864 Moses Tennisco Street
Ottawa, Ontario
Experience elevated living in this exquisite Uniform-built residence, where custom design and high-end upgrades set a new benchmark for style and sophistication. Every detail of this home showcases thoughtful craftsmanship, refined finishes, and modern luxury. The main level welcomes you with an open-concept layout featuring wide-plank hardwood flooring and a chef-inspired kitchen with a waterfall island, quartz countertops, two tone extended designer cabinetry, undermount lighting, large tiled backsplash and stainless steel appliances, including a gas range stove. The adjoining living area is centered around a gas fireplace, offering warmth and elegance-perfect for both entertaining and quiet evenings in. Ascend the hardwood staircase to the upper level, where the wide-plank flooring continues, creating a seamless flow throughout. The bright primary suite is a true retreat, boasting dual walk-in closets and a spa-like ensuite with double vanities, soaker tub, large walk in shower and premium finishes. Two additional spacious bedrooms, a full three-piece bathroom, and a versatile storage area (ideal for a future laundry room) provide both comfort and practicality for family living. The finished lower level enhances the home's versatility with a large family room, a full three-piece bathroom, and flexible space ideal for a home theater, fitness studio, or future guest suite. This exceptional property combines luxury, comfort, and convenience in perfect harmony-a true reflection of contemporary living at its finest. (id:39840)
413 - 7 Marquette Avenue
Ottawa, Ontario
Welcome to The Kavanaugh a stylish Domicile-built condo [2015] in the heart of Beechwood Village! This spacious 1-bedroom suite (720 sq. ft.) offers the quality craftsmanship Domicile is known for, paired with a smart and functional floor plan. The open-concept kitchen features granite countertops, stainless steel appliances including the cooktop gas range and ample prep space, flowing seamlessly into the bright and open living/dining rooms. Step out to the large balcony [84 sq/ft] complete with a gas hook-up for summer BBQs. The bedroom boasts a sun-filled window and a generous three-door closet with built-in organizers. Adjacent to the primary bedroom is the 4-pce bathroom. Hardwood and tile flooring run throughout the unit, which also includes in-suite laundry, window shades, light fixture, underground parking and the adjacent storage locker. Residents of The Kavanaugh enjoy an impressive list of amenities that include: a rooftop terrace with breathtaking views of Parliament and the Gatineau Hills, a library room, party/meeting room, guest suite, fully equipped fitness centre, workshop, dog wash station, and visitor's parking. All this, just steps from Beechwood shops and restaurants, close to scenic river pathways, grocery, Global Affairs and the ByWard Market. Freshly painted, cleaned and vacant with quick closing flexibility. A fantastic unit in a sought-after building in a prime location awaits your next move! Some photos virtually staged. (id:39840)
402 - 224 Lyon Street N
Ottawa, Ontario
Welcome to Gotham, one of Ottawa's most sought-after buildings in the heart of Centretown! This cozy and bright south-facing condo features exposed concrete walls, high ceilings, and a custom wood slat wall that adds warmth and character to the modern design. The open-concept kitchen is complete with quartz countertops and stainless steel appliances, including a gas stove-perfect for those who love to cook and entertain. Enjoy the convenience of in-unit laundry, underground parking, and a private balcony with a natural gas hookup for a BBQ. The building offers concierge service, a party room, bike storage, and visitor parking. Perfectly located steps from the new LRT station and within walking distance to Farm Boy, Independent, and the brand-new Food Basics, you'll have everything you need right at your doorstep. Plus, it's just a short walk to Ottawa's Bluesfest, shops, restaurants, and all of downtown's entertainment. Whether you're a first-time buyer, investor, or professional, this Gotham suite offers the perfect blend of style, comfort, and convenience (id:39840)
35 Thistledown Court
Ottawa, Ontario
Great starter home. Maybe less than paying rent. this home is freshly painted and waiting for your finished touches. Newer windows, Siding and shingles by the condo corporation. Updated cabinet doors. Great location is fast to bus transportation or quick onto Greenbank to access the city. walking distance from Walter Baker Sports Complex. Property is clean and ready to go. (id:39840)
1603 - 265 Poulin Avenue
Ottawa, Ontario
Welcome to suite 1603 at Northwest One 265 Poulin Avenue where breathtaking river views and exceptional amenities define a truly carefree lifestyle. This beautifully maintained condominium offers a bright, spacious layout with a window and sliding doors to the balcony that flood the living spaces with natural light. Enjoy stunning vistas of the Ottawa River, Gatineau Hills, and downtown Ottawa right from your private balcony. The living room is large enough to carve out an office area. This unit features an updated kitchen with elegant cabinetry. Hardwood parquet flooring lends timeless charm throughout; new windows and patio doors (installed 2020) enhance everyday comfort. This unit includes an insuite storage room and underground parking with heated garages. Residents have access to laundry facilities on the 15th and 18th floors. The machines operate with a laundry card, and users can opt to receive SMS notifications when cycles are complete. Northwest One is renowned for its outstanding amenities: a year-round saltwater indoor pool, a sauna, a fully equipped fitness centre, billiards and ping pong rooms, library, party room, BBQ patio, and private green space. A guest suite is available for visiting friends and family. Car enthusiasts will appreciate the indoor wash bays, and hobbyists will enjoy the workshop space. Ideally located in Britannia Village, this community is steps from Britannia Beach, Mud Lake, the Trans Canada Trail, Farm Boy, coffee shops, bakeries, transit, and the future LRT extension. Nearby parks like Andrew Haydon Park and sailing clubs like the Britannia Yacht Club offer endless outdoor activities. Whether you are downsizing, investing, or seeking a serene retreat close to nature and urban conveniences, Northwest One offers an unbeatable combination of lifestyle, comfort, and value. Come experience effortless living at 265 Poulin Avenue where nature meets convenience and every day feels like a getaway. (id:39840)


