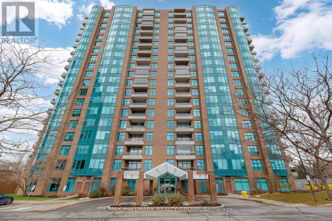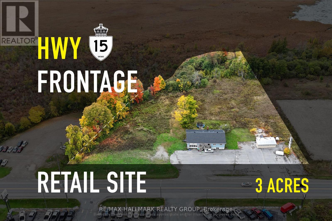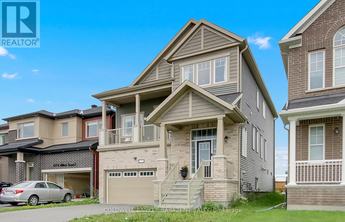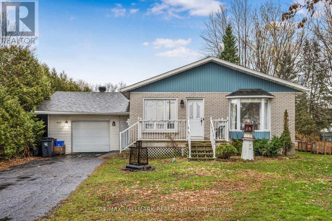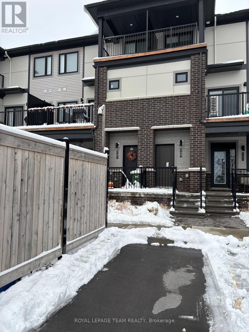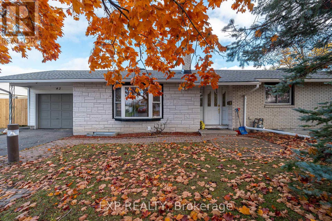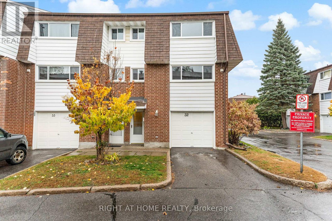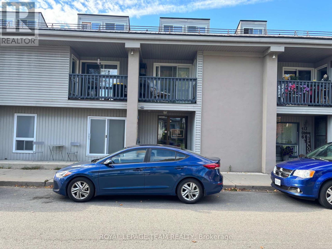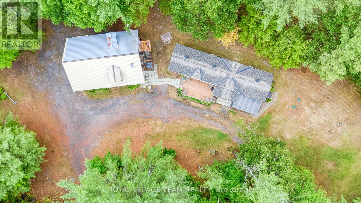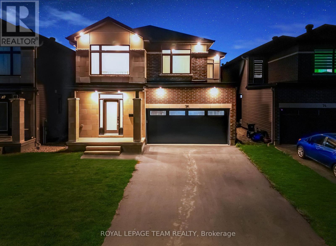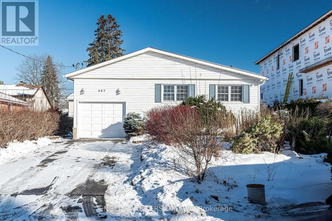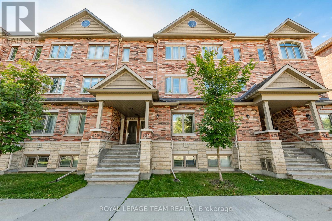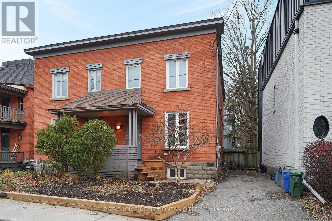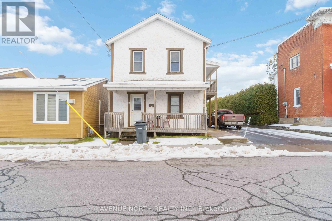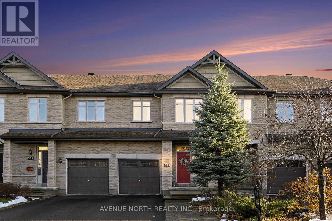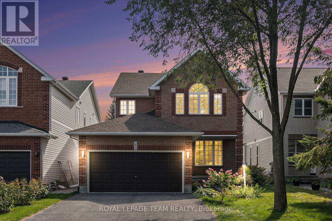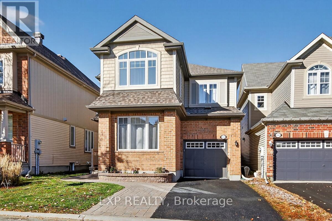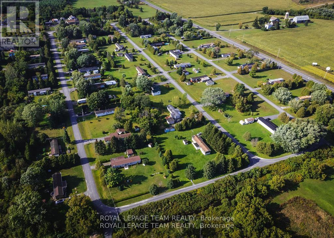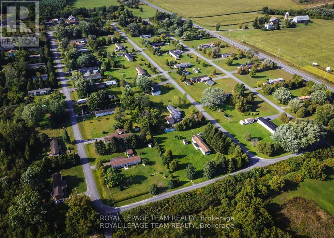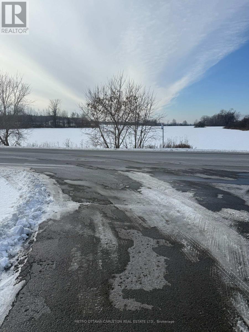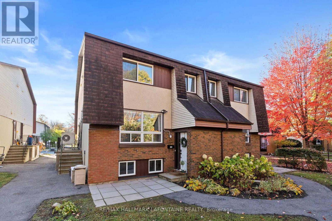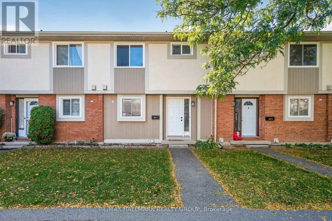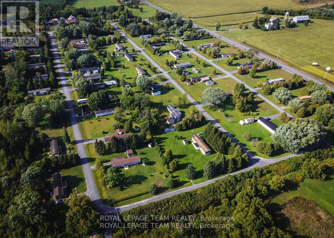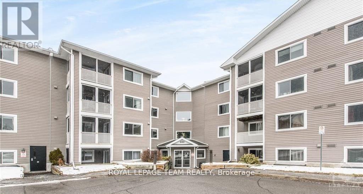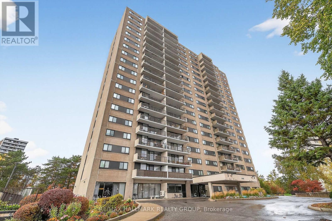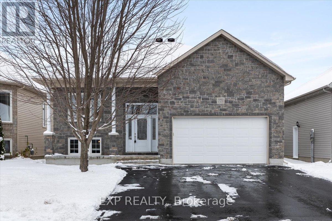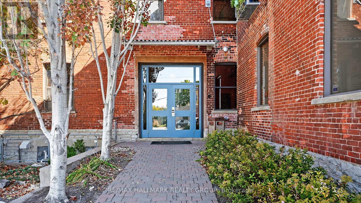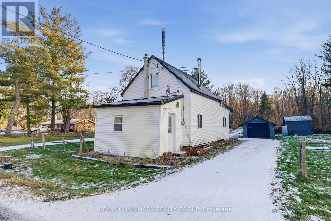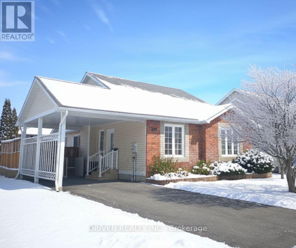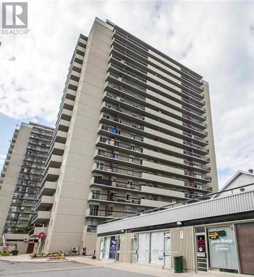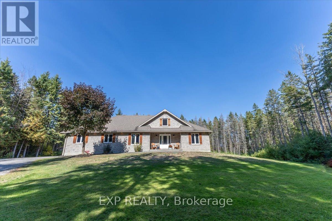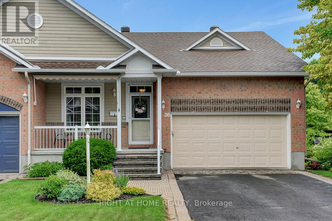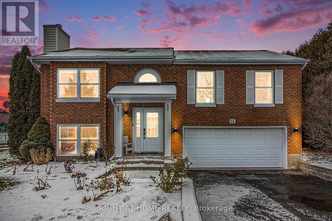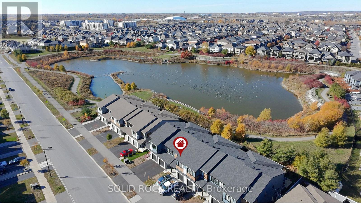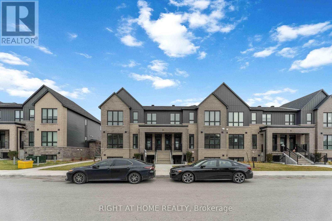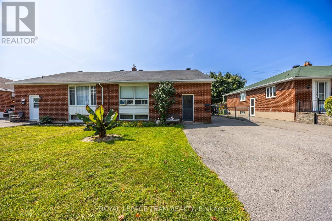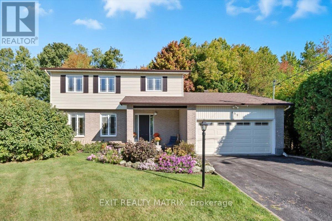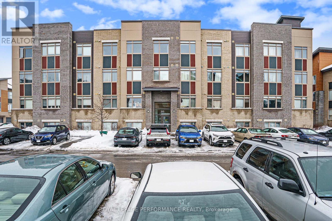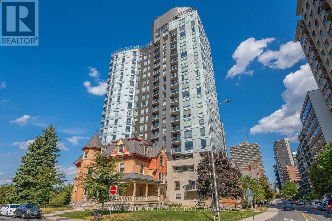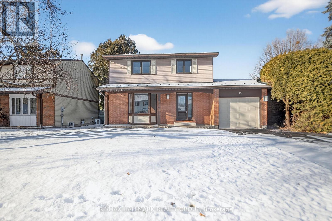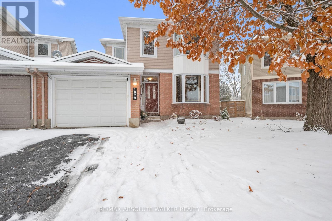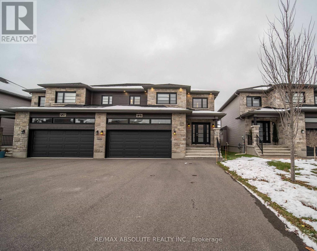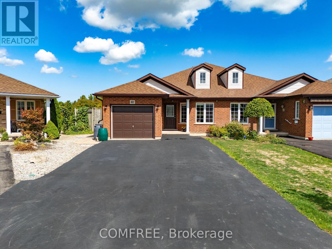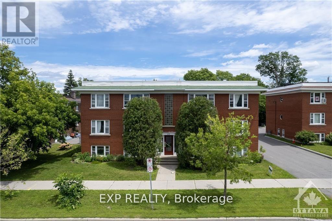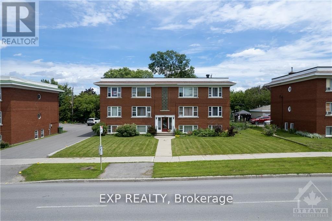1406 - 3580 Rivergate Way
Ottawa, Ontario
Truly one of the best condominium residences in Ottawa! Seldom available "06" layout at Riverside Gate, CORNER UNIT! Perched on the 14th floor, this unique and refined condo showcases breathtaking, open northwest vistas overlooking the Rideau River, Downtown Ottawa, and the Gatineau Hills. The original owner has modified and added upscale finishing. Ideal for art collectors. Must be seen. The Versailles offers 2169 sqft , 2 Bedroom + Den and 3 Bathrooms, 2 storage lockers, with 2 spacious parking spaces and a large, recessed, glass enclosed terrace. Secure gated community, concierge on duty, TENNIS COURTS, exercise room, indoor pool with sun terrace, sauna, party room, BBQ terrace, billiards room, library, hobby room, bicycle storage room, guest suite, underground parking with car wash bay, storage facilities on each floor. Flexible possession. 24 h irrevocable on offers. (id:39840)
190 Lombard Street
Rideau Lakes, Ontario
Positioned on Lombard St (Hwy 15)-Smiths Falls' primary retail spine-190-192 Lombard gives your business CH-zoned frontage where customers already travel. Daily draw from Walmart Supercentre and the Ferrara/Settlers Ridge cluster (Canadian Tire, Your Independent Grocer) is reinforced by the Beckwith Street downtown district and weekday traffic from the Perth & Smiths Falls District Hospital, with seasonal lift from the Rideau Canal/Victoria Park. Broad exposure supports high-impact signage, and the on-site yard/parking can be configured for quick stops and efficient customer flow. The existing building will require a full renovation; however, its presence provides a practical starting point for buyers intending to establish a commercial use on the site. Zoned General Commercial (CG), the property accommodates a broad range of commercial possibilities-such as office, service-retail, or other permitted uses (to be verified with the Township). The location offers strong visibility, direct access, and the opportunity to capture consistent local and visitor traffic for dependable business activity. (id:39840)
4776 Abbott Street E
Ottawa, Ontario
This STUNNING, IMPECCABLY FINISHED, & SPOTLESS 4-bedroom home offers tremendous living & entertaining space for all. The sun-filled main level is an entertainer's dream, w/ thoughtfully designed spaces & a breezy flow between rooms. The open-concept kitchen features premium cabinetry, a large island, lovely quartz countertops, and an adjacent casual dining area w/ patio door access to the spacious backyard. The kitchen flows seamlessly to the sun-filled formal living & dining rooms, a convenient 2-pc bath, & inviting foyer. A short staircase leads to the family room - a cozy space w/ a welcoming vibe, gas fireplace, & access to the private, covered balcony for stargazing or enjoying front yard views. The bedrooms upstairs include a fabulous principal retreat w/ full ensuite & walk-in closet; three additional bedrooms & a full family bath complete the space. Enjoy quality wood & tiled flooring along with a fresh, neutral paint palette & tasteful fixtures/finishes up & down. Additional highlights include a two-car garage w/ access to the foyer, driveway parking for 4 cars, & a fully fenced & private backyard. The basement is partly finished w/ a laundry room & unfinished area to develop according to your needs. The impressive 14-foot basement ceilings can accommodate plenty of options - home gym, office, playroom, recreation, in-law suite or secondary unit - the possibilities are endless. The property faces a park/conservation area, where you can access greenspace for a range of outdoor activities. Minutes from top-rated schools, parks, & all amenities, including shops, dining, & entertainment. Call to view this beautiful home! (id:39840)
4837 County Road 14 Road
Hawkesbury, Ontario
Welcome to 4837 County Road 14, located in the family-friendly community of St-Eugene. This charming 2+1 bedroom bungalow features a bright, open layout with plenty of natural sunlight. Start your mornings with beautiful sunrises from the backyard and unwind in the evenings with stunning sunsets from your front deck. The spacious backyard is perfect for entertaining, family fun, or giving your kids and dogs room to play. The oversized attached single-car garage provides ample space for your vehicle, along with extra storage for tools and equipment. Downstairs, you'll find a large additional bedroom, a generous family room, and a spacious storage area, ideal for keeping your home organized and clutter-free. Come take a look and see what this home could offer you and your family. (id:39840)
54 - 747 Chromite Private
Ottawa, Ontario
Beautiful 2 bedroom, 3 bathroom condo with open concept main living space. This newer unit in locale on near schools, parks and open space. The spacious living/dining room is open to the modern kitchen with stainless steel appliances. This kitchen offer an island great for easy prep and connecting with family and friends. The balcony access is conveniently available from the open living space. This level is completed with a 2 piece powder room. The second level offers 2 spacious bedrooms, both feature their own ensuite. The laundry is situated on the level for easy access. The unit has one parking space. No conveyance of any written signed offers prior to December 5th, 2025. (id:39840)
42 Birchview Road
Ottawa, Ontario
Welcome to 42 Birchview Road, a spacious two-unit bungalow in Nepean's Ryan Farm area offering excellent income potential in one of Ottawa's most rentable locations. This legal duplex provides 8 bedrooms and 4.5 baths across two self-contained units and is within walking distance of Algonquin College, the Baseline transit hub, and the shopping and restaurants at College Square. Perfect for investors or owner-occupiers seeking rental income, this home sits on an extra-large private corner lot lined with mature hedges. The main level features 4 generous bedrooms, including a primary with a full ensuite and pass-through closets, 2.5 bathrooms, a bright open living and dining area, and a large eat-in kitchen with gas and electric stove connections and stainless steel appliances. Hardwood and ceramic flooring add comfort throughout. The fully independent lower suite offers 4 additional bedrooms, 2 bathrooms, an open kitchen, and in-unit laundry. Appliances include 36-inch refrigerators, an oven with rangehood, and a 5-element cooktop. Key updates include a finished basement, new main floor kitchen and baths, new roof (2022), new furnace (2025), fresh paint (2024-2025), and full exterior pest-proofing. Additional features include a 74-gallon commercial-grade hot water tank and ESA certification. Development potential adds significant value with coach house infrastructure already installed, including buried water, gas, drainage, and electrical lines, plus the option to add a second driveway on the west side of Birchview Road. The attached garage includes rough-in wiring for a future workshop or home office, and the yard features a large storage shed. Ample parking is available on the wide driveway. 42 Birchview Road is a rare opportunity to own a versatile, income-producing property with future upside on a quiet street close to transit, Algonquin College, shopping, and major amenities. Some photos are virtually staged. (id:39840)
32 - 2296 Orient Park Drive
Ottawa, Ontario
Are you looking for an affordable home with 4 bedrooms and a park directly behind your backyard? If so, this end unit townhouse is perfect for you! This beautifully maintained 3-storey townhouse offers 4 bedrooms, 1.5 baths, and easy condo living. Enjoy laminate flooring throughout the main living areas, with durable tile in the entryway, kitchen, and bathrooms, and cozy carpeting on the stairs. The large kitchen features plenty of room to cook and entertain, opening to a bright dining area that conveniently includes laundry. The living room is warm and inviting, featuring sliding glass doors that lead to a fully fenced backyard - ideal for relaxing or hosting outdoor gatherings.The upper-level features 3 well-sized bedrooms, while the finished basement includes an additional bedroom - perfect for guests, a home office, or a private retreat. A single-car garage with inside entry and a paved driveway provide parking for two vehicles. Located in a desirable area close to schools, shopping, parks, and transit, this home offers comfort, convenience, and great value. Don't miss your chance to make this wonderful home your own! Furnace: 2024, A/C: 2024, Roof: 2024, Dishwasher: 2025, Fridge: 2025 (id:39840)
103 - 105 Asa Street
North Grenville, Ontario
Great opportunity for first time home buyers or investors. This one bedroom condo is close to heart of town. The convenient layout offers eat in size kitchen, large living room with access to balcony. The full four piece bath is easily accessible. The large primary bedroom offers a walk in closet for extra storage. This unit also has extra in unit storage offer the foyer. The laundry area is on the same level as this unit. This unit has one parking located inside the garage, with inside access. This unit is within walking distance to all the main amenities for shopping, restaurants, recreation and parks (id:39840)
200 Smith Lane
Mississippi Mills, Ontario
I wanted to share details about an incredible property that truly offers a unique living experience. Imagine a charming 2-bedroom, 1-bathroom bungalow home nestled on 25 acres of mature, mixed hardwood bush. This property is perfect for those who love the outdoors, boasting direct access to trails that lead all the way to the Hydro Lines ideal for ATV adventures, dirt biking, or leisurely bicycle rides. Adding to its appeal is a spacious 30' x 40' shop with a loft, providing ample space for hobbies, storage, or creative projects. This is truly an outdoorsman's dream, offering ultimate peace and quiet. This is one of those places you truly have to see for yourself to appreciate its full beauty and potential. Bell Fiber internet is available at home(not connected) (id:39840)
76 Big Dipper Street
Ottawa, Ontario
Welcome to this stunning double car garage detached home located in one of Ottawa's most prestigious communities, Riverside South. Step inside through the wide, inviting foyer featuring a double door closet and a convenient powder room. The open concept main level boasts elegant hardwood flooring, a spacious living and dining area, and a beautiful half wall with a see through fireplace that connects to the cozy family room. The gourmet chefs kitchen is a showstopper, showcasing quartz countertops, stainless steel appliances, a walk in pantry, and premium cabinetry with ample storage. Upstairs, you will find a bright loft, a rare feature, ideal for a home office, study, or relaxation space. The primary suite impresses with its large walk in closet and a luxurious four piece ensuite, while three additional generous bedrooms, a full bathroom, and a convenient laundry room complete the second level. The fully finished basement offers a spacious recreation area perfect for entertaining, a gym, or additional family living. The backyard is fully fenced with PVC fencing, providing privacy and low maintenance for outdoor enjoyment. Enjoy easy access to top rated schools, parks, scenic walking trails, shopping, public transit, and the upcoming LRT expansion, making this a fantastic place to call home. (id:39840)
467 Edgeworth Avenue
Ottawa, Ontario
Exceptional Development Opportunity or the Perfect Location to Build Your Dream Home! Situated in a highly desirable, family-friendly neighborhood, this property is just moments away from Carlingwood Shopping Centre, schools, public transit, and the many shops and services that Woodroffe offers. This bright and inviting 4-bedroom bungalow boasts hardwood and ceramic flooring throughout the main level, a spacious living room with a cozy gas fireplace, a separate dining room, and a generous family room. The home includes four bedrooms, two full bathrooms, and a large multipurpose laundry room on the lower level, along with plenty of storage space. An excellent rental option while you plan your development vision. 24 hrs Irrevocable. (id:39840)
634 Danaca Private
Ottawa, Ontario
Modern, two-storey stacked condo townhouse with two bedrooms, three bathrooms, and a dedicated den/office space. The main level features an open-concept layout combining the kitchen, dining, and living rooms. This property has been occupied by the original owner for less than 8 years. On a private setting at the end of a quiet lane (Danaca Pvt.), the two-level design provides superior separation between the living and sleeping quarters compared to a traditional apartment. The unit is perfectly situated near essential amenities, including the Montfort Hospital, Cité Collégiale, CMHC, and the Blair O-Train station. Direct access to schools, parks, and significant shopping areas like Costco and Farm Boy. This unit represents a great investment opportunity. Schedule your private viewing today to see for yourself how exceptional this property is. *Some photos have been virtually staged.* 24 hrs irrevocable on offers. (id:39840)
18 Rupert Street
Ottawa, Ontario
Welcome to 18 Rupert Street; a versatile, well-maintained semi-detached property offering two self-contained units in the highly sought after Glebe neighborhood. This is an exceptional opportunity for investors, multi-generational families, or buyers looking to offset their mortgage with rental income. The property features a bright main-floor unit with an inviting layout, main floor primary bedroom, generous living space, and excellent natural light. This main floor unit comes complete with a fully finished basement including two bedrooms, a powder room and an oversized laundry area great for air drying clothes or more room for storage. The second floor unit offers a smart and efficient 3 bedroom floorplan with an oversized primary bedroom, large living area and a beautifully updated kitchen; creating strong rental appeal and long-term tenant demand. Both units have been thoughtfully maintained, with updates carried out over the years to support reliable tenancies and ease of ownership. The lot offers a beautiful and private backyard with a sizeable deck and greenspace, ideal for outdoor enjoyment. Enjoy a 3 car laneway as well as secluded street parking on this quiet and charming side street. Located in a central pocket steps to Lansdowne and Bank street, indulge in the best shopping, restaurants, and entertainment Ottawa has to offer all while being surrounded by parks, schools, and major transit routes. 18 Rupert provides quick access to downtown while still offering a charming and walkable residential neighborhood. Buyers will appreciate the stability of the area and the strong rental profile that makes this property a predictable, low-maintenance addition to any portfolio. Whether you're an investor seeking dependable income, a homeowner looking for a property with flexibility, or a family needing separate living quarters under one roof, 18 Rupert Street is a rare opportunity to meet this need in the Glebe. Book a showing and make this property yours today! (id:39840)
259 Hamilton Street
Hawkesbury, Ontario
Turn-Key Four-Plex in Hawkesbury - Fully rented 4-unit building, each a 1-bedroom apartment with laminate flooring and gas fireplaces. All units share the same layout, making showings easy even if only 1-2 units can be accessed at a time.Tenants are placed through the United Counties of Prescott & Russell, providing 0% vacancy, guaranteed rent via direct deposit, damage coverage up to $2,000 per unit, and continued rent payments even during vacancy until a new tenant is assigned.Income: $3,087/month ($37,044/yr) - rent increase scheduled for Jan 2026. Expenses: Approx. $15,150/yr.Estimated Cash Flow: $21,894/yr. (id:39840)
365 Cooks Mill Crescent
Ottawa, Ontario
Step into comfort and charm with this meticulously maintained 3+1-bed, 3.5-bath townhouse. Every corner of this cozy home has been designed with efficiency in mind, maximizing the use of space. The main floor features open concept with modern kitchen, walk-in pantry, eating area, living space & powder room. The 2nd floor features primary bedroom with walk-in closet & ensuite, the other 2 good-sized bedrooms, full bath & convenient laundry area. Fully finished basement offers large finished rec room with cozy gas fireplace, bedroom, full bath & office area. Enjoy the serenity of your private fully fenced backyard with no rear neighbors. Step outside onto the inviting porch and front yard with beautiful landscaping & spacious driveway. It's a true gem in every sense, where comfort meets practicality & modern elegance. Perfectly situated within walking distance of new LRT Station, St Francis Xavier High School & easy access to all the amenities and shopping Riverside South has to offer. (id:39840)
45 Boulder Way
Ottawa, Ontario
Welcome to 45 Boulder Way, a beautifully upgraded 4-bedroom, 3.5-bath home in Barrhaven, boasting 3,200 sq ft on a landscaped 38' x 108' lot. This residence offers $20,000 worth of recent upgrades on the main floor, enhancing both style and comfort. It features hardwood floors across three levels, high ceilings, pot lights, and a dedicated main-floor office-perfect for remote work or study. The chef's kitchen is equipped with quartz counters, refaced cabinetry, a pantry, gas stove, and a 6' island, seamlessly opening to a sunken family room with a gas fireplace. Upstairs, the primary suite impresses with a cathedral ceiling, walk-in closet, and ensuite, while the guest bedroom includes a Murphy bed. Abundant natural light floods all rooms due to the ideal orientation. Ceiling fans, window coverings in every bedroom, custom drapery in the living, dining, and family rooms, plus a new patio door further elevate the space. The finished basement features large windows, a full bath, laundry, two walk-in closets, an open versatile area, and a cold room for storage. Step outside to a composite deck with a gazebo, reinforced for a hot tub, surrounded by mature perennials, pear trees, and a resin shed, all framed by professional landscaping. The garage includes epoxy flooring, shelving, tire racks, and EV charger wiring. Freshly painted and equipped with a security system, this home is ideally located within walking distance to schools, close to transit and the VIA train station, with direct access to trails and greenspace. This property offers a turnkey blend of luxury, function, and convenience in one of Ottawa's most sought-after communities. Book your showing today! Roof 2016, Furnace 2020, Hot Water Tank 2025. (id:39840)
202 Mistral Way
Ottawa, Ontario
Pride of ownership is evident throughout this 3 Bedroom, 4 Bathroom, Finished Basement, Home!! Parking for 3 vehicles. Major updates include: Roof 2024, New Furnace and A/C 2022. Walk into the tiled Foyer with a nice mirrored closet. Living room with Hardwood or could be a dining room - you have options! Powder bath on main level along with Dining room that could be the living room as it has a Gas Fireplace. Kitchen has loads of cabinets and newer appliances. Sliding doors to the backyard with more Interlock and a nice Gazebo setup, also the big shed stays! Inside Garage access. Upstairs, Large Primary Bedroom has a walk in closet and great 5 piece Ensuite! Lots of Hardwood Flooring Throughout! Generous 2nd and 3rd bedrooms, Full Bath, and a Laundry Room round out the 2nd level. Basement has a 3 piece bathroom, Huge Rec room, and Large Storage/Utility Room. Anchored Gazebo 2021, Garage door spring 2024 - this Home is well maintained!! Good access to 417, Tanger Outlet, NDHQ Carling Campus, Shopping, Restaurants, and more - This a Great Home in a Great Location! Call your Realtor today! (id:39840)
3842 Gary Street
North Glengarry, Ontario
WOW! Just over $216,000 in annual gross income in Alexandria!! Solid, low-maintenance investment property now available with this excellent income-generating mobile home park in Alexandria. This 28 acre lot contains 47 mobile homes with land leases. Land tenants own their mobile homes in this very nice and quiet community. The owner is responsible for road, water and septic maintenance (infrastructure). There are drilled wells (14) to supply all mobile homes and each home has it's own septic system. This is an excellent opportunity which has no vacancy loss with a 100% occupancy rate as tenants do not want to risk losing their investment. Mobile home parks offer low maintenance costs because each tenant is responsible for their home, which also leads to low insurance costs for the park owner. Massive 1,212,710-square-foot residential lot. Beyond the income it generates, it already has substantial value based solely on the land. Alexandria is a large town with all amenities including shopping, hospital and anything else you might need! Situated 1 hour from Montreal and 1hr from Ottawa. With the current demand for housing, this affordable option for housing is sure to attract clientele in the long-term! Ask for the information package! (id:39840)
3842 Gary Street
North Glengarry, Ontario
WOW! Just over $216,000 in annual gross income in Alexandria!! Solid, low-maintenance investment property now available with this excellent income-generating mobile home park in Alexandria. This 28 acre lot contains 47 mobile homes with land leases. Land tenants own their mobile homes in this very nice and quiet community. The owner is responsible for road, water and septic maintenance (infrastructure). There are drilled wells (14) to supply all mobile homes and each home has it's own septic system. This is an excellent opportunity which has no vacancy loss with a 100% occupancy rate as tenants do not want to risk losing their investment. Mobile home parks offer low maintenance costs because each tenant is responsible for their home, which also leads to low insurance costs for the park owner. Massive 1,212,710-square-foot residential lot. Beyond the income it generates, it already has substantial value based solely on the land. Alexandria is a large town with all amenities including shopping, hospital and anything else you might need! Situated 1 hour from Montreal and 1hr from Ottawa. With the current demand for housing, this affordable option for housing is sure to attract clientele in the long-term! Ask for the information package! (id:39840)
2400 Roger Stevens Drive
Ottawa, Ontario
Fantastic lot to build your dream home just off the 416 in heart of North Gower. No near neighbours. Almost 2 Acres of lot. Small time vibe and only 20 minutes drive to downtown. Natural Gas is connected to next lot and can be extended. (id:39840)
115 Renova Private
Ottawa, Ontario
Find yourself surrounded by lush greenery and a peaceful sense of privacy in this beautifully maintained home-just minutes from the Ottawa Hospital, Trainyards shopping, and steps from the scenic Rideau River. This vibrant community is ideal for families and downsizers alike, offering walkable access to parks, trails, schools, and transit.Inside, pride of ownership shines throughout. The home has been meticulously upgraded with thoughtful touches, including a custom front foyer bench with storage, Mitsubishi Electric heat pump/AC (2020), new toilets, staircase runners, and basement carpet (2021). The stylish kitchen is equipped with stainless steel appliances (2021) and a Samsung washer and dryer set (2021) in the oversized laundry room.This 3-bedroom layout offers two bedrooms on the second floor, plus a large legal third bedroom-or a flexible recreation space-on the lower level, complete with a 3-piece bath. Storage is abundant, from under-stair nooks to full-room capacity in the laundry area.One assigned parking space is included. Enjoy life where comfort meets convenience-near green space, top hospitals, and every amenity that makes Ottawa living easy and inspired. (id:39840)
3921c Old Richmond Road
Ottawa, Ontario
Beautifully renovated and affordably priced, this 3 Bedroom, 1.5 Bathroom Townhome with a Fully Finished basement offers incredible value for under $365K! Move-In Ready with thoughtful upgrades throughout, this home blends modern finishes with functional living spaces. The welcoming tiled entrance features mirrored closet doors and leads into a beautifully updated kitchen complete with 3 Stainless Steel appliances, new countertops, stylish tiled backsplash, and ample cabinetry for all your storage needs! The open-concept living and dining area is filled with natural light and showcases laminate flooring, creating the perfect space for relaxing or entertaining. Patio doors open to a private, fenced backyard with a stone patio and premium orientation offering excellent privacy for outdoor gatherings. Upstairs, you'll find brand-new Berber carpet leading to three generous bedrooms, each with plenty of closet space and mirror sliding doors. The fresh and modern full bathroom adds a clean finishing touch to the upper level. The lower level extends your living space with a fully finished basement, newly carpeted for comfort, complete with a convenient powder room and laundry area. This versatile space is ideal for a family rec room, playroom, movie nights, or even a home office. Enjoy peace of mind with recent updates throughout, giving you a turnkey property ready to welcome its next owner. Includes 1 Parking spot located close to the unit! Freshly Painted throughout, New light fixtures, New Hardware! The location is unbeatable, just steps from parks, walking paths, schools, shopping, and public transit, with quick and easy access to Highway 417 for commuters. Whether you're a first-time homebuyer, downsizer, or investor, this renovated townhome is a rare find at this price point. Don't miss the opportunity to call this stylish and functional property your new home! (id:39840)
3842 Gary Street
North Glengarry, Ontario
WOW! Just over $216,000 in annual gross income in Alexandria!! Solid, low-maintenance investment property now available with this excellent income-generating mobile home park in Alexandria. This 28 acre lot contains 47 mobile homes with land leases. Land tenants own their mobile homes in this very nice and quiet community. The owner is responsible for road, water and septic maintenance (infrastructure). There are drilled wells (14) to supply all mobile homes and each home has it's own septic system. This is an excellent opportunity which has no vacancy loss with a 100% occupancy rate as tenants do not want to risk losing their investment. Mobile home parks offer low maintenance costs because each tenant is responsible for their home, which also leads to low insurance costs for the park owner. Massive 1,212,710-square-foot residential lot. Beyond the income it generates, it already has substantial value based solely on the land. Alexandria is a large town with all amenities including shopping, hospital and anything else you might need! Situated 1 hour from Montreal and 1hr from Ottawa. With the current demand for housing, this affordable option for housing is sure to attract clientele in the long-term! Ask for the information package! (id:39840)
213 316 Lorry Greenberg Drive
Ottawa, Ontario
Welcome to 316 Lorry Greenberg Drive #213, a bright 2-bedroom, 1-bathroom condo in family-friendly close to Greenboro. This move-in ready unit offers a functional kitchen, in-unit laundry, spacious living/dining area, and a private balcony overlooking greenery, with walking trails, parks, recreation facilities, Conroy Pit, and South Keys shopping and transit (Greenboro O-Train) all nearby-perfect for first-time buyers or investors.Recent updates include: washer/dryer (Nov 2022), full repaint (Dec 2022), new linoleum flooring (Dec 2022), new kitchen backsplash (Dec 2022), new bathroom sink drain (Dec 2022), and updated kitchen cabinets (Jan 2023). A clean, modern unit in a convenient, family-oriented location-just move in and enjoy! (id:39840)
1702 - 1195 Richmond Road
Ottawa, Ontario
Welcome to The Halcyon! Rarely offered, this WEST-facing condo on the 17th floor showcases sweeping panoramic views of the Ottawa River, Gatineau Hills, and Britannia Bay. This bright and spacious 2-bedroom, 1.5-bathroom unit offers the perfect blend of comfort, convenience, and style. Step into a welcoming tiled foyer with generous storage space and a functional layout that flows beautifully throughout. The updated kitchen features three stainless steel appliances, new luxury vinyl flooring, backsplash, and the convenience of in-unit stacked laundry-a highly sought after feature in the building. The open-concept living and dining area is highlighted by wall-to-wall windows, flooding the space with natural light and offering stunning sunset views from your private balcony, a perfect spot to unwind or entertain while taking in the breathtaking scenery. The unit includes two generous bedrooms, both with hardwood flooring and floor to ceiling mirrored closets, providing a sense of openness and elegance. The primary bedroom features a convenient 2-piece ensuite, while the main bathroom offers plenty of potential to make it your own personal retreat. Freshly painted and move-in ready, this home combines functionality with modern appeal. Enjoy the convenience of 1 underground parking included and an included storage locker, along with an array of condo amenities including an outdoor pool, fitness center, sauna, party and billiards rooms, and even a car wash area. Condo fees include heat, hydro, and water, truly hassle-free living! Perfectly located just steps to the future LRT station, bike paths, walking trails, and the Ottawa River, this rare find with in-unit laundry and an open balcony offers both lifestyle and value. Don't miss your opportunity to call The Halcyon home! (id:39840)
883 Oceane Street
The Nation, Ontario
Discover this beautiful 4-bedroom bungalow, located in Limoges, built in 2014 and maintained in pristine condition. Thoughtfully designed with comfort and style in mind, this move-in ready home offers an open-concept layout, elegant finishes, and modern updates throughout. The heart of the home is the spacious kitchen, featuring rich wood cabinetry, ample storage, stainless steel appliances, and a large island perfect for entertaining. The bright dining area flows seamlessly into the inviting living room - ideal for family gatherings and everyday living. The main floor hosts two well-sized bedrooms, including a serene primary suite filled with natural light. Downstairs, the finished lower level offers a generous family room, and two additional bedrooms, a full bathroom, and a versatile flex space - perfect for a home office, gym, or playroom. Step outside to enjoy your private backyard oasis, complete with a new fence (October 2024) and a large deck (2023) - ready for summer barbecues or quiet evenings under the stars. Located on a quiet street in a family-friendly neighborhood, you're just minutes from schools, parks. This home has the ability to be made into an in-law suite or two units. (id:39840)
114 - 83 Little Bridge Street
Mississippi Mills, Ontario
ONE OF A KIND CONDO overlooking the Mississippi River in the heart of Almonte! Welcome to Thornburn Mill, a historic and highly sought-after building that blends timeless character with modern comfort. This stunning 1 bedroom, 2 bathroom corner unit offers 1,177 sq. ft. of beautifully renovated living space featuring soaring high ceilings, natural rustic hardwood floors, and an abundance of natural light throughout. Step inside to a bright, welcoming entrance leading to the primary bedroom, complete with a custom walk-in closet and a luxurious 5-piece ensuite showcasing double sinks with granite counters, a glass shower, a deep soaker tub, and in-suite laundry. The grand hallway leads to a wall full of convenient storage, perfect for keeping everything organized, as well as a stylish powder room ideal for guests. The open concept living area is perfect for both entertaining and everyday living. A custom kitchen features newer stainless steel appliances, granite countertops, custom cabinetry, under-cabinet lighting, and a sit-up counter. The spacious living room centers around a cozy fireplace and large windows with breathtaking river views. The extra living space is generous and versatile, easily spacious enough for a dining room & a home office, den, or a future guest space. Step onto your private wraparound balcony, a rare feature that provides privacy and stunning views of the river and surrounding greenery, perfect for relaxing or entertaining. Additional highlights include one conveniently located parking spot, a large storage locker, and a pet-friendly, smoke-free building that radiates charm and tranquility. Located just steps from Almonte's vibrant downtown, you'll enjoy easy access to shops, restaurants, cafés, scenic walking trails, and the town's historic beauty. This exceptional condo combines heritage character with modern finishes, offering a truly unique living experience. (id:39840)
10450 Clark Road
North Dundas, Ontario
Charming farm style residence boasting a crisp white exterior with contrasting black roof in the quiet village of Mountain, North Dundas. Set on a sprawling 0.98-acre south-facing lot surrounded by nature, the grounds offer plenty of cleared space for gardening or recreation and the soaring trees provide a picturesque backdrop. Bonus detached garage is perfect for the hobbyist! Step inside and be greeted by your foyer and main floor laundry, followed by the eating area. The L- shaped kitchen features granite counters, ceramic backsplash, and plenty of cabinetry for storage. At the back of the home a spacious family room is a great space for entertainment and leads directly to your wood patio overlooking the backyard. Modern 4pc main bathroom with decorative panelled wall, tile floor, vanity with matte black hardware, and tub/shower with white tile surround. Upstairs is the primary bedroom and 2nd bedroom. Fresh cosmetic improvements in November 2025 include painting and wide plank laminate floors on the main level. (id:39840)
234 Hemlock Crescent
Cornwall, Ontario
Welcome to a beautifully maintained bungalow that combines thoughtful design with everyday comfort. An open-concept layout welcomes you with soaring vaulted ceilings and a gas fireplace that anchors the main living space - perfect for relaxing or entertaining. The bright kitchen offers stainless steel appliances, generous counter space, and a breakfast bar that brings everyone together. The primary suite features a walk-in closet and a private ensuite, while additional rooms offer flexibility for family, guests, or a home office. Main-floor laundry provides ultimate convenience. Step outside through the patio doors to a large deck that overlooks a private, fully fenced backyard with mature trees and a spacious utility shed - ideal for outdoor living and storage. A wheelchair lift connected to the deck enhances accessibility, making this home suitable for every stage of life. Set in a quiet, family-friendly neighborhood, it's the perfect blend of comfort, practicality, and community. "Pictures are virtually staged" (id:39840)
204 - 158b Mcarthur Avenue
Ottawa, Ontario
Welcome to Chateau Vanier - Tower B. Spacious 2 bedroom, 1 bathroom apartment. Large balcony. Amazing location close to shopping, restaurants. schools, places of worship, public transit at your door step, minutes to downtown and the 417 the list goes on. Amenities galore, indoor pool, gym, sauna, party/meeting room etc etc. Apartment "sold as is, where is". Fixer upper that needs your TLC! (id:39840)
6719 Deer Run Place
Ottawa, Ontario
Welcome to 6719 Deer Run Place in beautiful North Gower! This stunning 3 + 1 bedroom, 4 bathroom bungalow sits on a 2.1 acres private lot that boasts a bright and spacious open concept main floor, 2 car garage, gas fireplace and a fully finished basement. As you enter the beautiful foyer you are greeted to a welcoming living room with gas fireplace, hardwood floors and a ton of natural light. The main level includes a beautiful kitchen right off the dining area that features a large peninsula with granite counter tops, stainless steel appliances and a cozy breakfast bar. The main floor is split into two bedroom sections. The first area has 2 great sized bedroom with a full 4 piece bathroom. The second area is home to the master bedroom that include a large walk-in closet, a 5 piece ensuite with glass shower and soaker tub. The main floor also features a mudroom off the double garage with laundry and a powder room. The fully finished lower level includes a 4th bedroom, full bath, large rec room area, hobby area, lots of storage and a wood stove. This home sits on 2.1 acres of private property with a beautiful deck area that can be accessed by the living room and master bedroom. Book your showing today! Furnace was replaced in 2021, all kitchen appliances have been replace since 2021, home is also equipped with an RV plug and a generlink. (id:39840)
36 Sable Run Drive
Ottawa, Ontario
Open House Sunday December 7th 2-4p.m. Highly desired Adult Living in sought after Stittsville! This Quality built Holitzner end-unit bungalow is located on a beautifully landscaped premium corner lot with private double laneway, inground sprinkler system, covered porch, double garage, approx. 12' retractable awning & refinished deck. Fantastic open concept design with vaulted ceilings, stunning renovated kitchen(2021) with updated appliances, quartz counters, breakfast island, desk area & plenty of cupboard space, living room with gas fireplace, separate dining room, primary bedroom with walk-in closet & 4 piece ensuite, granite counters in all baths, hardwood in living & dining rooms, 2nd bedroom/sitting room on main floor, 2 solar tubes, main floor laundry with access to garage & plenty of storage, all window coverings, pot lighting, hot water tank is owned, cozy finished basement with tall ceilings offers french double door entry to family room with electric fireplace, built-in cabinets & murphy bed, 3rd bedroom, 3piece bath & huge storage room. Beautifully maintained, neutral decor, move in ready & More!! Incredible Adult community that is quiet, tucked away and NO fees!!! (id:39840)
55 Isabelle Road
Casselman, Ontario
This beautifully updated 3+1 bedroom raised bungalow in Casselman offers exceptional value in a prime location, walking distance to shopping, restaurants, schools, and parks, and only one minute from Highway 417. The main floor features three good-sized bedrooms, including a primary bedroom with a 3-piece ensuite, along with an open-concept living and dining area with vaulted ceilings, a galley kitchen, and hardwood and ceramic flooring throughout. The home also includes an attached heated double garage. The fully finished lower level offers a large family room with a walkout to a private backyard with no rear neighbour, a full 3-piece bathroom, an additional bedroom, a dedicated office space, and excellent in-law suite potential thanks to the bright layout and separate access. Exterior features include a new 12x12 deck with a natural gas hookup and a gazebo. Filled with natural light and extensively improved, this home is situated in a great area close to all amenities. (id:39840)
525 Cope Drive
Ottawa, Ontario
Rare, luxurious, and truly one of a kind! This very large Cardel Finch townhome offers approximately 2,500sqft of thoughtfully designed living space, including a fully finished, turnkey basement ideal for extended family or generating immediate rental income to help offset mortgage costs. Backing directly onto Vic Whittaker Pond, this upgraded 3-bed+den, 4-bath home feels like a detached property and sits on a premium lot with no rear neighbors and direct access to the Ten Alders Trail. The bright, open-concept main floor is perfect for everyday living, featuring hardwood flooring, pot-lighting, and a beautifully appointed kitchen with granite countertops, an oversized breakfast bar, a walk-in pantry, and stainless-steel appliances; an ideal setup for those who value generous cooking and storage space. Step outside to a private, low-maintenance backyard with an interlock patio and gazebo, offering peaceful water views and a serene spot for gatherings.The second level includes a spacious loft, three generous bedrooms, upgraded closets, and convenient second-floor laundry. The primary suite showcases stunning pond views, a walk-in closet, and a spa-inspired ensuite with glass shower and soaker tub.The large, professionally finished lower level (basement) is a major highlight. Designed as a flexible secondary living space with a living room, electric fireplace, kitchenette, full bathroom, and den, this level is perfectly suited for multigenerational living, or a turnkey rental suite, offering excellent versatility and income potential.A wide interlock driveway and oversized garage add further convenience.This energy-efficient home features exceptionally low monthly utility bills for its size. Ideally located close to parks, top-rated schools, shopping, and bus routes (67 & 168), this spacious, income-ready home offers a rare combination of premium location, modern upgrades, and exceptional flexibility in the most desirable community in Stittsville. (id:39840)
416 - 555 Brittany Drive
Ottawa, Ontario
A vibrant community, the convenience of a central locale and spacious dwelling that is suitable for multiple lifestyles. Transit at the doorstep, amenities that are steps away; home is a great jumping off point for a quick commute to work, weekend activities, or domestic life. Within: a smart, generous layout. Ceramic, large windows, ample storage with built-ins throughout! Take advantage of nearby bike paths, parks, and the banks of the Ottawa River. Easy access to parking spot with storage unit 19ft x 13ft. Everything you need is nearby! Farm Boy, Montfort Hospital and bike paths surround. Don't wait- book your appointment soon. (id:39840)
213 - 20f Maize Street
Ottawa, Ontario
Welcome to The Gateway Flats in Mapleton, one of Kanata's newest and most sought-after communities! This brand-new upper end unit condo has never been lived in, offering a rare opportunity to own an untouched home without the wait of new construction. Built in 2025 by Richcraft, this stylish 2-bedroom, 2-bathroom model features modern single-level living with a bright and spacious open-concept layout.As you enter through the main foyer and head upstairs, you're welcomed into a large, sun-filled living area with high-quality SPC flooring that flows through the living and dining spaces. The kitchen is tucked to the side and includes quartz countertops, a ceramic backsplash, a full pantry, and brand-new stainless steel appliances including a stove, fridge, dishwasher, and hood fan.On the opposite side of the unit are two bedrooms, a full bathroom, and in-unit laundry. The primary suite features a walk-in closet and private ensuite bathroom, while the entry and bathrooms are finished in ceramic tile.Step out onto the private balcony and enjoy views of open greenery, with no rear neighbours to interrupt your privacy.This home includes a 3-year Smart Home Essentials package with a smart thermostat, one leak sensor, and one smart hub. Building amenities include visitor parking, bike storage, and prominently featured EV charging stations for convenient electric vehicle access.Located in the heart of Kanata, Mapleton, the home provides quick access to Highway 417, public transit, Costco, Tanger Outlets, grocery stores, Kanata Recreation Complex, Bell Sensplex, and Canadian Tire Centre.Brand new, move-in ready, and perfectly located in one of Kanata's most exciting new neighbourhoods. Book your showing today. (id:39840)
726 Cummings Avenue
Ottawa, Ontario
RENOVATED DUPLEX WITH PRIVATE ENTRANCES- SUPPLEMENT MORTGAGE WITH $2,100 A MONTH, EXTRA INCOME!! Attention First-Time Home Buyers & Investors!This versatile property offers two separate living spaces, perfect for multi-generational living or generating extra income. Supplement your mortgage with the lower unit currently rented for $2,100/month.The home has been extensively updated, featuring hardwood flooring on the main level, laminate flooring in the basement, and modern kitchens with seating at the counters. The upper kitchen showcases a stylish blend of granite and laminate countertops, while both kitchens and bathrooms have been fully refreshed.Each unit includes its own laundry, adding convenience and privacy. Situated in a highly walkable neighborhood, you'll enjoy easy access to schools, shopping, amenities, and major highways.A turn-key opportunity you wont want to miss! (id:39840)
159 Dunlop Crescent
Russell, Ontario
This beautiful 4-bedroom, 2.5-bathroom family home sits on a premium lot backing onto tranquil mature trees and the New York Central Fitness Trail. Step into a warm, inviting foyer leading to your choice of entertaining areas. The spacious living room flows to a formal dining space with newly refinished hardwood flooring, while the cozy family room with a wood-burning fireplace overlooking the backyard offers the perfect spot to relax. The bright kitchen with eat-in area is ideal for casual dining. A convenient powder room completes the main level. Upstairs, you'll find four generous bedrooms, including a primary suite with a 3-piece ensuite and an additional full bathroom. The fully finished lower level features a versatile space suitable for a home office, gym or hobby rooms, plus a large recreation room, a full laundry area and storage. Enjoy your own private retreat outdoors. The backyard includes an expansive deck (2024) and a hot tub in a private enclosure. The yard is landscaped and peaceful, with direct access to a walking/biking trail, pond with fish and raised garden beds. This home is ideal for families or anyone seeking comfort, privacy, and a seamless connection to nature within a charming, welcoming community. Minutes from the Russell Fair Grounds, arena, schools, library, conservation area, playground, restaurants, cafe and more. Showings by appointment only. Don't miss this one! (id:39840)
L02 - 315 Terravita
Ottawa, Ontario
Discover a fantastic opportunity to own a beautifully designed, modern condo nestled just a hop, skip, and a jump from the Uplands and South Keys LRT stations, Ottawa Airport, and the bustling South Keys shopping center, this place makes downtown a breeze to reach. This bright, contemporary, single-level unit features two bedrooms and one bathroom, with large windows and an open-concept kitchen and living area adorned with engineered hardwood flooring throughout. The kitchen boasts stylish stainless steel appliances, quartz countertops, and an island. Two generously sized bedrooms, a four-piece bathroom, and convenient in-unit laundry complete this lovely home. Additionally, the rooftop terrace is a perfect spot to relax or bask in the sun on lovely days. This condo is ideal for young couples, professionals, or those looking to downsize. (id:39840)
1007 - 428 Sparks Street
Ottawa, Ontario
Welcome home to Cathedral Hill - where luxury meets lifestyle in the heart of Ottawa! Discover this spectacular two bedroom, two FULL bathroom condo perched high on the 10th floor at 428 Sparks Street.Offering breathtaking views of the Ottawa River, downtown skyline, Gatineau Hills and Parliament, this condo delivers a daily dose of inspiration from sunrise to sunset. Inside, an airy open-concept layout is bathed in natural light from floor-to-ceiling windows, complemented by rich hardwood floors throughout.The designer European kitchen is a true showpiece - featuring mosaic backsplash, two-tone cabinetry with integrated lighting, built-in appliances, and a stylish island with breakfast bar - perfect for morning coffee or entertaining guests.The elegant Primary Bedroom boasts a spacious walk-in closet and a spa-inspired ensuite complete with a glass shower AND deep soaker tub. A generous second bedroom, full main bathroom, and in-suite laundry add comfort and convenience to everyday living. Perfect for hosting guests, families or even an at home office, if desired. Step out onto your private balcony to take in panoramic city and river views - the perfect setting to unwind after a long day. This condo also comes with secure underground parking and a full storage locker. This is luxury living in an environmentally friendly LEED certified building! Residents of Cathedral Hill enjoy access to premium amenities including a fitness centre, yoga studio, party room, pet wash station, and concierge service. All this in an unbeatable downtown location - only steps to the Lyon LRT station, Lebreton Flats, Parliament Hill, the ByWard Market, and so much more. Experience upscale urban living at Cathedral Hill - urban luxury at its finest! Come fall in love today. (id:39840)
15 Scharf Lane
Ottawa, Ontario
Welcome to this updated 3-bedroom, 2.5-bath detached home, situated on a quiet street in a sought-after, family-friendly neighborhood. Set on a generous 57-foot lot with a fully private yard, this property showcases a complete 2025 renovation including a brand-new kitchen, updated bathrooms, new flooring, a finished basement, fresh paint, modern appliances, an upgraded deck, and contemporary fixtures throughout. Additional highlights include a long-lasting metal roof, updated windows (excluding bay window), and a convenient garage with inside entry. The bright and spacious main living area offers an inviting atmosphere ideal for everyday family living and entertaining. The sleek, modern kitchen overlooks the private backyard, making meal prep and hosting a pleasure. Upstairs, the primary bedroom features serene views of the yard along with a private en-suite bath. Two additional bedrooms and a full bathroom complete the second level. The new fully finished basement offers versatile extra living space - perfect for a family room, home office, gym, or play area. Enjoy the tranquility and privacy of your outdoor space while being just minutes from top-rated schools, public transit, shopping, and recreation. This move-in ready home combines modern upgrades with a prime location in a well-established neighborhood. Don't miss this exceptional opportunity - book your private viewing today. (id:39840)
936 Calypso Street
The Nation, Ontario
Discover the perfect opportunity to build your dream home on this beautiful 5-acre vacant lot in Limoges! Ideally located near Forest Larose, Calypso Water Park, and all essential amenities, this property offers the perfect balance of quiet countryside living and convenient access to the 417. The lot already features a well, culvert, and entrance, and it sits on dry land, providing a solid foundation for your future plans. Whether you're looking for a peaceful retreat or envisioning a custom-built home in the countryside, this lot is full of potential. Please note: The property has not yet been assessed. Don't miss this chance to create something special in the heart of Limoges! (id:39840)
1973 Crestmont Place
Ottawa, Ontario
Welcome to 1973 Crestmont Place and Discover the perfect blend of comfort and style in this beautiful end-unit carriage home, ideally situated in the highly sought-after Chapel Hill community. This charming three-bedroom boasts a spacious and functional layout, perfect for modern living.As you enter, you'll be greeted by a bright and airy living and dining area, designed to accommodate large family gatherings and entertaining with ease. The kitchen has been tastefully updated with stylish new fixtures, elegant subway tile, modern countertops and flooring, making it a delightful space for culinary creativity. There is also an additional pantry for extra storage space. One of the standout features of this home is the family room, complete with a cozy wood-burning fireplace, perfect for those chilly evenings. This versatile space could easily serve as an additional dining area or a sitting area. Patio doors provide access to the private backyard, ideal for outdoor living and entertaining.Head upstairs to discover three generously sized bedrooms, including a spacious primary suite that comfortably fits a king-sized bed and boasts a private ensuite bathroom and walk-in closet. An additional full bathroom serves the other two bedrooms, providing convenience and comfort for family and guests.The finished lower level offers extra living space, featuring a cozy TV room and a designated office area, making it ideal for work or leisure. There's also ample storage available for your seasonal items and home essentials. Don't miss out on this opportunity! (id:39840)
727 Azure Street
Russell, Ontario
Welcome to 727 Azure in Russell. A Beautiful semi-detached home designed for modern living. Located in a family-friendly neighbourhood with great schools and essential amenities nearby, this home delivers comfort, convenience, and modern style. Step inside this stunning 2-storey home and experience an inviting open-concept layout filled with natural light and stylish finishes. The main level features beautiful vinyl and ceramic flooring throughout, creating both durability and elegance. A charming front entrance leads to a warm and cozy living room, complete with a fireplace-perfect for relaxing evenings at home. The bright, modern kitchen offers plenty of counter space, ample cabinetry, a decent-sized pantry, a built-in oven, a built-in microwave, and a sleek stovetop. The island provides additional seating and convenience, while the dining area opens directly to the fenced backyard through patio doors-ideal for entertaining or enjoying quiet mornings overlooking the outdoors. The main floor is completed by a practical mudroom and a convenient 2-piece powder room. Upstairs, you'll find two spacious bedrooms and a full 3-piece bathroom and including the primary suite, featuring a large bedroom, a 4-piece ensuite bathroom, and a walk-in closet. The laundry room is also located on the second floor, adding everyday convenience right where you need it. The lower level offers a cozy carpeted family room-perfect for a home gym, playroom, or second living space-along with an unfinished area ready for your personal touch and an additional 2-piece bathroom. The attached garage with heated floors includes shelving and storage units, providing excellent organization options. (id:39840)
62 Golden Acres Drive
West Lincoln, Ontario
Spacious 1,240 sq. ft. home with attached garage, offering great comfort and functionality inside and out. Features include a bright living space, durable engineered hardwood and vinyl flooring, and plenty of storage solutions. The garage is equipped with modular shelving, a ceiling fan, a 220V digital heater, and a 60-amp breaker line for extra power needs. Outdoors, enjoy a custom stainless steel fire pit and a landscaped yard designed for year-round use, backing onto greenspace for added privacy. Added value comes with extra flooring materials, spare shingles, and additional appliances to support easy maintenance and convenience. A practical home that's ready for everyday living. Garage and home was newly renovated in 2021, roof was replaced in 2020. (id:39840)
47 - 18 Oyster Bay Court
Ottawa, Ontario
Welcome to 18 Oyster Bay Court, a beautifully updated home in a desirable Stittsville community. This property has been thoughtfully renovated over the years, with hardwood flooring, a stylish tiled entryway, and a bright open-concept floorplan. The kitchen has been modernized with quality appliances and quartz counter tops, making it perfect for everyday living and entertaining. Both main floor bathrooms were fully redone with new plumbing and finishes (2020), offering a fresh and contemporary feel. The lower level includes refreshed carpeting (2021), adding warmth and comfort to the space. Additional features include updated furnace and A/C (2020), in-unit laundry, a private garage with an updated garage door, and a private outdoor space ideal for relaxing or barbecuing. With inclusions such as appliances and window coverings this move-in ready home blends style, comfort, and convenience. (id:39840)
873 Kirkwood Avenue
Ottawa, Ontario
Unique opportunity to own two centrally-located investment properties. Fully rented 6 unit building (2-1 bedroom and 4-2 bedroom units) with great tenants. Quick access to 417 and short proximity to Westgate and Carlingwood shopping centres, Westboro, several grocery stores and other amenities, parks and schools. OC Transpo bus stop directly in front of building. 879 Kirkwood Ave. also for sale. Together they offer 172.60ft of frontage on Kirkwood. Great future development opportunity! (id:39840)
879 Kirkwood Avenue
Ottawa, Ontario
Unique opportunity to own two centrally-located investment properties. Fully rented 6 unit building (2-1 bedroom and 4-2 bedroom units) with great tenants. Quick access to 417 and short proximity to Westgate and Carlingwood shopping centres, Westboro, several grocery stores and other amenities, parks and schools. OC Transpo bus stop directly in front of building. 873 Kirkwood Av. also for sale. Together they offer 172.60ft of frontage on Kirkwood. Great future development opportunity! (id:39840)


