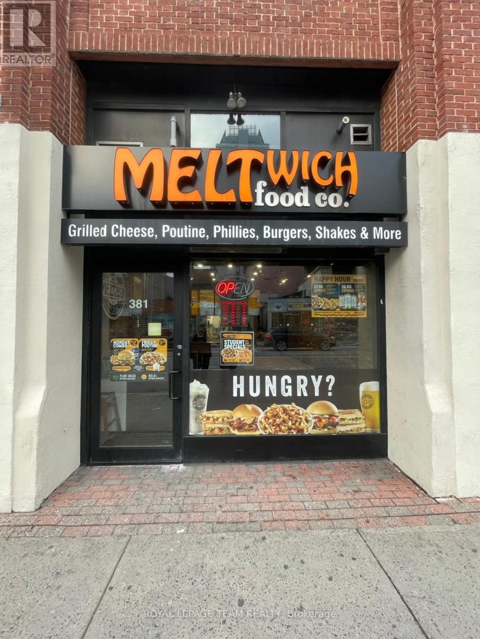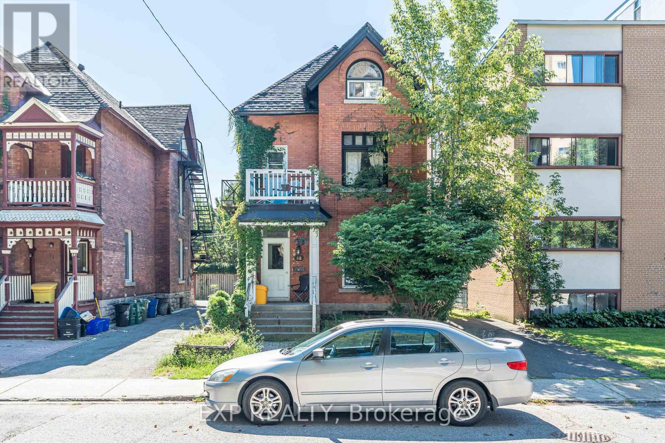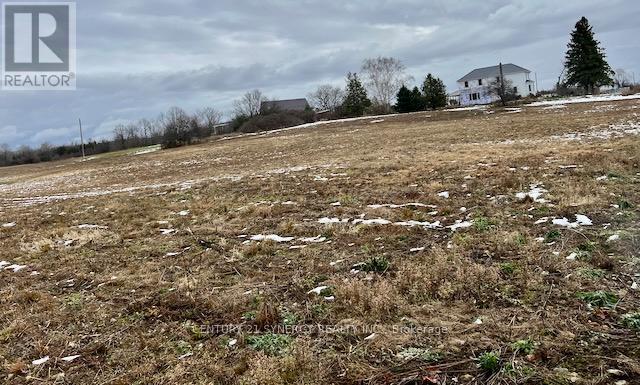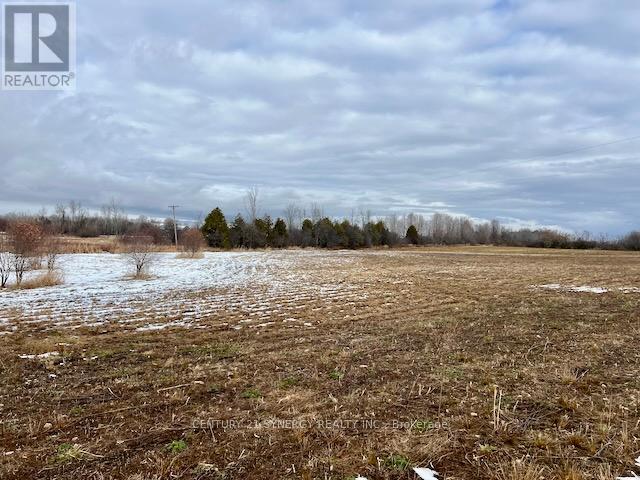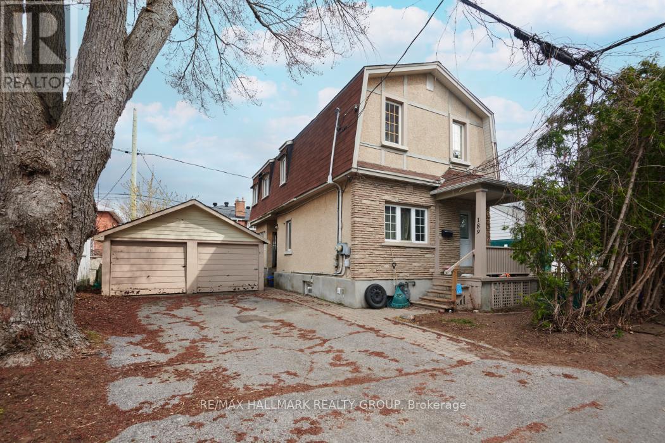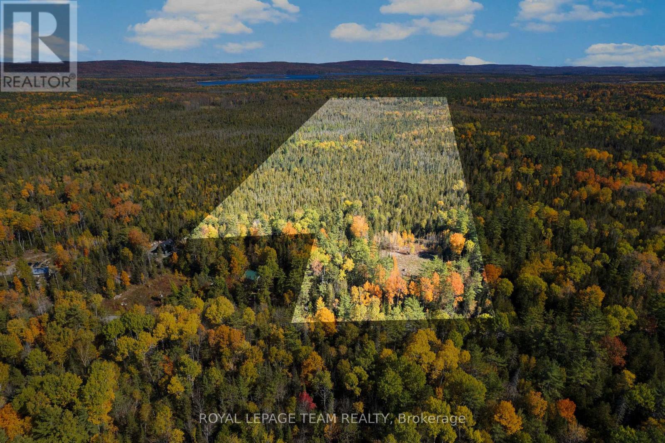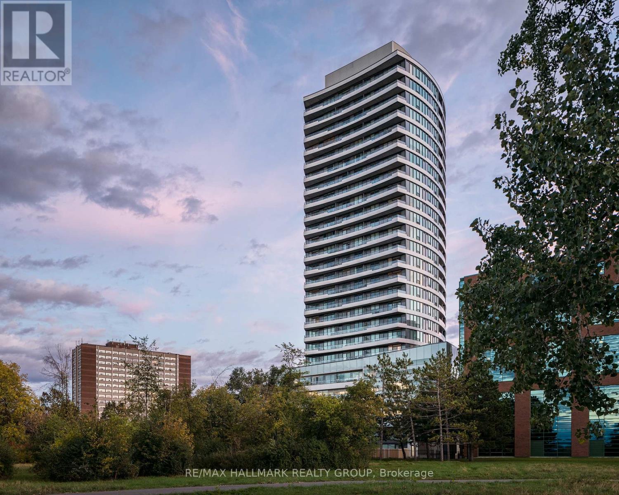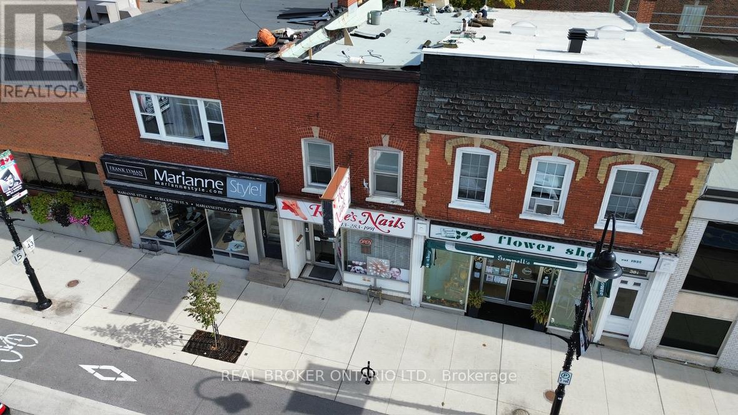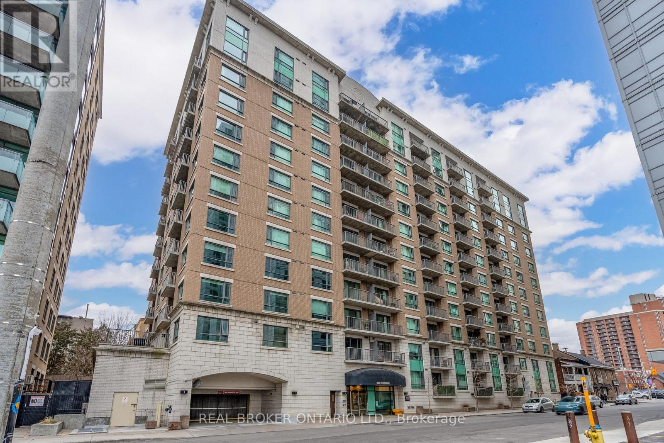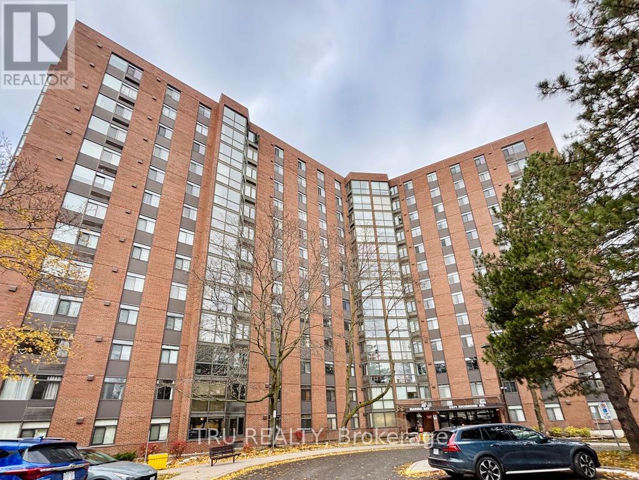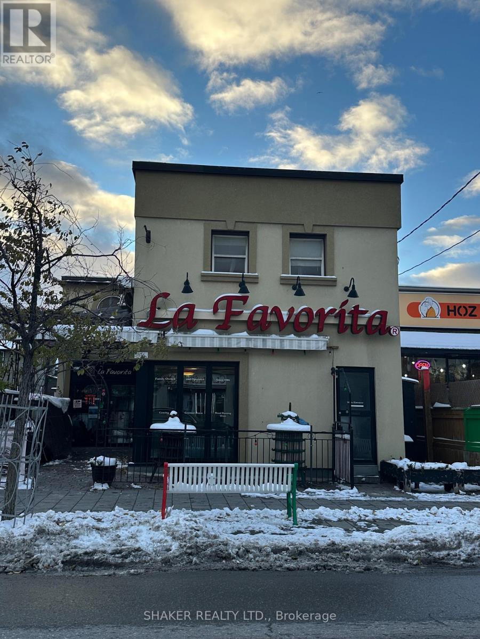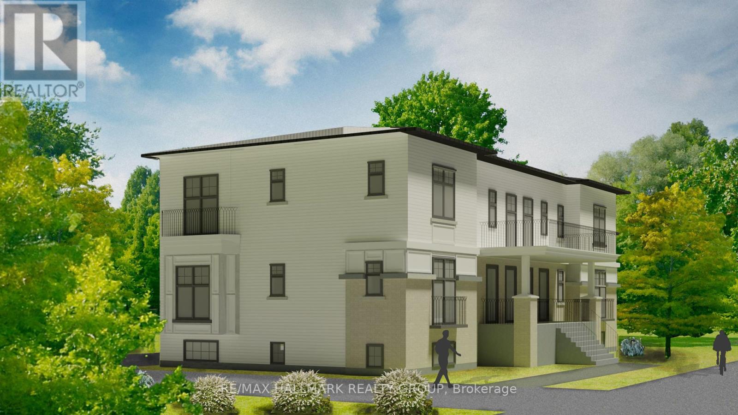381 Dalhousie Street
Ottawa, Ontario
Exciting opportunity to own a Meltwich franchise in the heart of Downtown Ottawa! Priced to sell, this location benefits from heavy foot traffic, strong visibility, and a steady stream of customers from nearby offices, shops, and residences. A turnkey operation with established branding and loyal clientele, perfect for an owner-operator to step into a proven concept. (id:39840)
88 Maclaren Street
Ottawa, Ontario
Ideally situated in Ottawa's coveted Golden Triangle, this property represents a rare opportunity to acquire a well-maintained six-unit multifamily asset in one of the city's most desirable urban enclaves. Each suite is thoughtfully configured, offering a strong foundation of stable income with meaningful potential for rental growth and value appreciation. The property's central location ensures enduring tenant demand, exceptional walkability, and proximity to Ottawa's key employment, retail, and lifestyle corridors. Investors will appreciate the balance of reliability and upside-an ideal addition to any portfolio seeking long-term performance in a high-barrier-to-entry market. A new roof was completed in 2024, further enhancing the property's desireability. Opportunities of this caliber in Ottawa's thriving multifamily market are increasingly rare, making 88 MacLaren Street a must-see for the discerning investor. (id:39840)
Lot #1 - 000 Armstrong Road
Drummond/north Elmsley, Ontario
Newly severed lot waits for your building plans. Located on the corner of Glenview Road and Armstrong Road. Easy commute to all amenities, schools and Ottawa, Carleton Place, Perth or Smiths Falls. (id:39840)
Lot # 2 - 000 Armstrong Road
Drummond/north Elmsley, Ontario
Newly severed lot waits for your building plans. Located on the corner of Glenview Road and Armstrong Road. Easy commute to all amenities, schools and Ottawa, Carleton Place, Perth or Smiths Falls. (id:39840)
189 Devonshire Lane
Ottawa, Ontario
Live in one and rent out the other. A great opportunity for smart investor to get into a Westboro property. This duplexed property has 2 separate units - second floor unit is 2 Bedroom renting at $1200 per month and main floor unit is a 1 bedroom, renting at $900 per month. Tenants pay their own heat and hydro and snow removal. Both units would require updating. Good opportunity to get into the market as owner occupied. Side yard potential to add on additional units, R4UC zoning allows for multi residential, semi detached, row units, triplexes, and detached homes. Or turn the current structure back into a single family detached home on this desirable quiet side street in Westboro. Renovate the double garage into a coach house for additional income. This could be a great investment for a handy person who wants to rehabilitate an investment property with future expansion possibilities. (id:39840)
1034 Rapid Road
Whitewater Region, Ontario
Build your dream home or private retreat on this beautiful 56-acre lot on Rapid Road in Westmeath.Mostly flat and forested, the property features a cleared area near the entrance ideal for a future build site. What truly sets this land apart is the network of man-made trails that wind throughout the property, making it easy to explore and enjoy without the burden of constant maintenance.With two tree stands already in place and a strong track record for deer hunting, its perfect for outdoor enthusiasts. Whether you're after a quiet escape, a hunting retreat, or a place to build, this lot offers flexibility and space to grow.Just 20 minutes to Pembroke, and close by a public boat launch to the Ottawa River. Enjoy the quiet charm of Westmeath with the freedom of country living. 24 hour irrevocable on all offers. (id:39840)
1906 - 485 Richmond Road
Ottawa, Ontario
Welcome to unit 1906 at 485 Richmond Road - a beautiful 1-bedroom, 1-bathroom condo in the vibrant heart of Westboro, one of Ottawa's most soughtafter neighbourhoods. This bright, contemporary home features hardwood floors throughout and stunning floor-to-ceiling windows that fill the space with natural light. Recent upgrades add style and comfort, including a chic kitchen backsplash, upgraded countertops, modern cabinet hardware, new flooring, and elegant Zen mirror sliding doors. Window fixtures are also included for your convenience. The spacious bedroom offers a large closet, providing plenty of storage. The unit also features a modern 3-piece bathroom finished with elegant quartz countertops. The kitchen is thoughtfully designed with stainless steel appliances and sleek quartz surfaces, perfect for cooking and entertaining. Additional highlights include insuite laundry and a generous southfacing balcony that offers stunning views and abundant sunshine. Residents enjoy excellent building amenities, including a fully equipped fitness center and two stylish party rooms, one complete with a full kitchen for gatherings. Just steps away, explore Westboro's best cafes and restaurants like Fratelli and Pure Kitchen, boutique shops, grocery stores, and scenic walking and biking trails along the Ottawa River. This condo perfectly combines modern comfort with an unbeatable location in one of Ottawa's most desirable communities. (id:39840)
43 Beckwith Street
Smiths Falls, Ontario
Prime mixed-use income property in the heart of downtown Smiths Falls on the newly revitalized Beckwith Street! Featuring a fully leased 900 sq ft street-level commercial unit (bringing in $1,700 + HST per month, with rent increasing by $50 annually until 2029) and two vacant residential suites above and behind: A bright 1-bedroom apartment (previously rented for $1,650/month) and a private bachelor with separate entrance. Opportunity to chose your tenants and set price yourself. Recent upgrades include a new roof membrane with 3" insulation (2025, $30K), two new hot water tanks (2024), and natural gas forced-air heating. Ideal setup for investors or owner-occupiers seeking steady rental income.Projected gross income over $54,000 annually with a strong 9% cap rate and potential to increase. Municipal water & sewer, both street and read parking and amazing visibility on a beautiful upscale street. A rare opportunity to own a solid cash flowing property with strong value-add potential in the heart of downtown Smiths Falls. (id:39840)
308 - 200 Besserer Street
Ottawa, Ontario
This bright and spacious 1 bedroom + den condo WITH PARKING/LOCKER is located right in the heart of Ottawa. Literally steps from everything the city has to offer, you'll never be far from what you need to enjoy downtown living. This 745 sq/ft unit features a large den, perfect for an office, hardwood throughout, enclosed private balcony, in-unit laundry, and a versatile open concept floorplan. You'll also have access to an indoor pool, sauna, gym and large outdoor patio with BBQs. Welcome to how downtown living should be. (id:39840)
603 - 2871 Richmond Road
Ottawa, Ontario
Calling Investors!!! Whether you're looking to secure stable rental income now or plan ahead for a future personal residence, this property delivers exceptional value. Currently leased at $2,300/month to a reliable tenant, this bright and spacious 2-bedroom, 2-bathroom condo offers instant cash flow and worry-free ownership: An ideal addition to any investment portfolio. Lock in a great price today in a vibrant, well-connected location that also makes for an appealing retirement option down the road. This unit features a smart, functional layout with open living and dining areas, a well-appointed kitchen, a versatile solarium perfect for a home office, an in-unit laundry room, and two generously sized bedrooms. Residents enjoy impressive building amenities, including an indoor pool, sauna, fitness centre, party room, and ample visitor parking-all of which help attract and retain quality tenants. Situated in sought-after Britannia, you're just steps from shopping, restaurants, public transit, Highway 417, and the scenic Ottawa River pathways. Marina Bay offers the perfect blend of convenience and community, making this a solid, low-maintenance investment with strong long-term upside. Status certificate available. (id:39840)
356 Preston Street
Ottawa, Ontario
Exceptional Opportunity to own a single use building in a PRIME location in the Heart of Little Italy!!! Occupied by the established and successful La Favorita Restaurant. Building is for sale for owner occupier (with 6-12 months notice) OR a new net lease back option providing a great income/stability for a new building investor. Building has even completely renovated over the past 15 years. Large outdoor patio on the property. 2800 sq ft of interior space including useable mezzanine plus small office/apartment on 2nd floor. High Ceilings provide an impressive "wow factor" as you walk into the space. Located across from the largest office/retail/residential complex on Preston Street - Preston Square. The area is experiencing vast growth and development with many new high rise condo/apartments, the future Ottawa Hospital Campus at Preston & Carling and future home of the Ottawa Senators New NHL Arena at Lebreton Flats. (id:39840)
100 Welland Street
Perth, Ontario
To-Be-Built 6-Unit Apartment Building on a Large 1/4 Acre Lot. Nestled between Shoppers Drug Mart and the Elliot Street Medical Centre, this prime investment property offers the perfect blend of tranquility and convenience. Located on a quiet dead-end street, it's just steps from the commercial amenities of Highway 7 in the historic town of Perth. This vibrant community is home to Stewart Park, a hub for festivals, and The Links 'O' Tay, Canadas oldest golf course. A short walk leads to the Tay River, which connects to the UNESCO World Heritage Rideau Canal, as well as the Best Western Hotel and charming downtown Perth.This six-unit apartment building is designed for both functionality and tenant comfort, featuring five 2-bedroom units and one 1-bedroom unit, each with unique layouts and air exchangers. Tenants pay their own heat and hydro, with individual hydro meters in every unit. Each unit has its own exterior entrance, adding privacy and convenience. A professional property management company is already in place, ensuring seamless operation and stress-free ownership.Perth is Ontarios #1 retirement town, boasting the highest average age in the province. With 40% of residents retired, this is an ideal market for stable, long-term tenancies. Steeped in history, Perth was once the wealthiest area in Canada, attracting British officers and major banking institutions after the War of 1812. Now, its your turn to invest in this legacy and secure your financial future with this exceptional income property. Dont miss this cash-flowing opportunitywatch your investment grow into a multi-million-dollar asset! Monthly rents: Unit 1 $1750, Unit 2 $1900, Unit 3 $2050, Unit 4 $2050, Unit 5 $2100, Unit 6 $2100. The financial information under 'Other Expenses' of $7,582 consists of snow and yard maintenance costs ($4,800) and a structural reserve allowance ($2,782) (id:39840)


