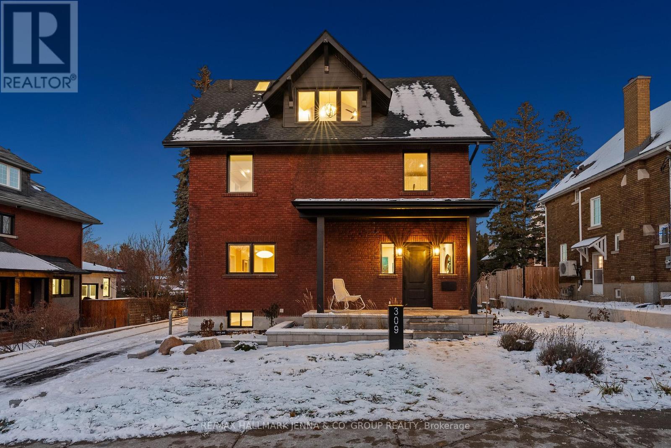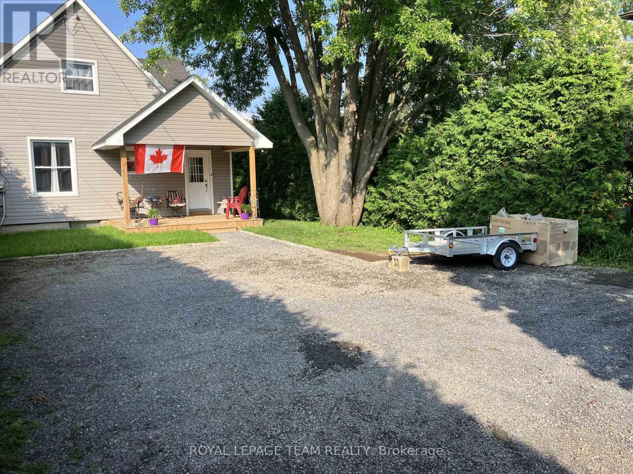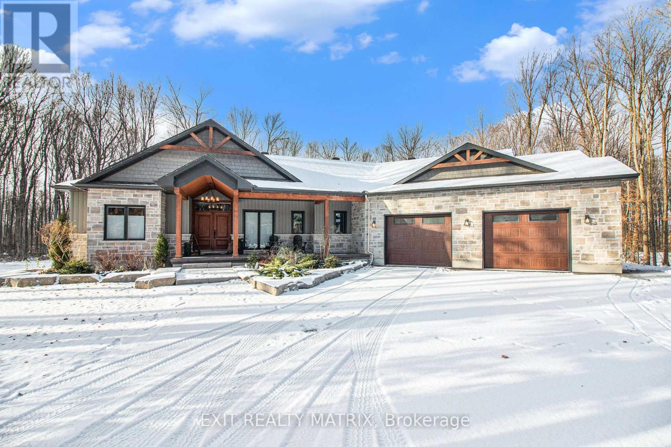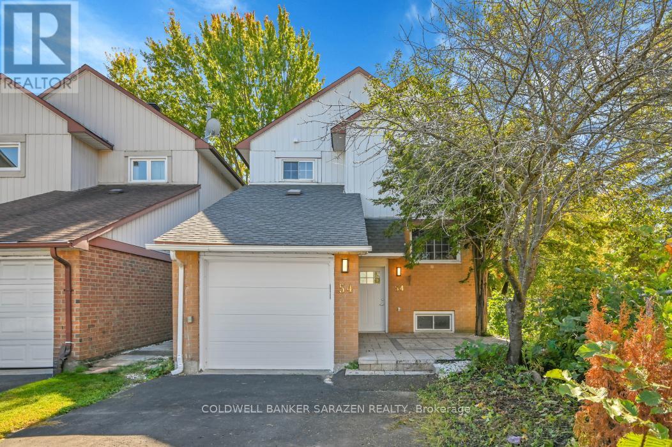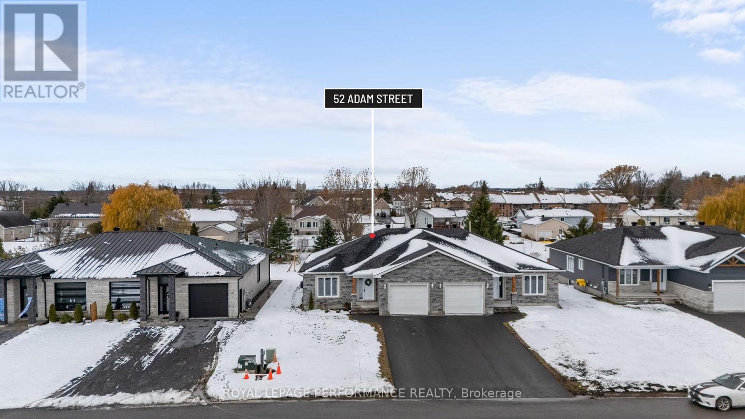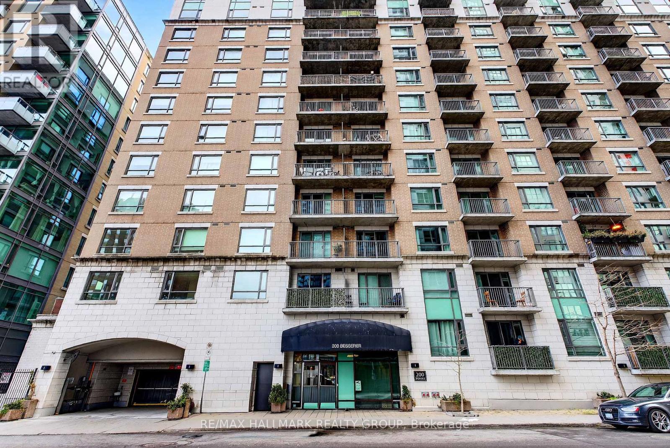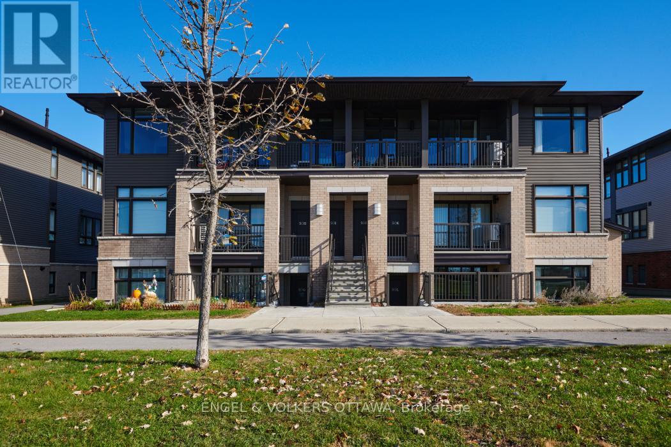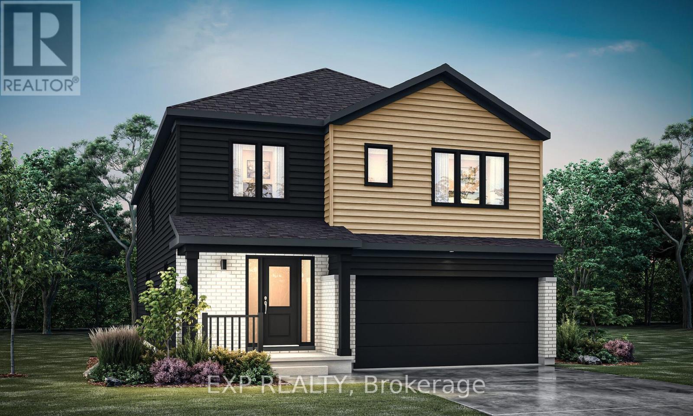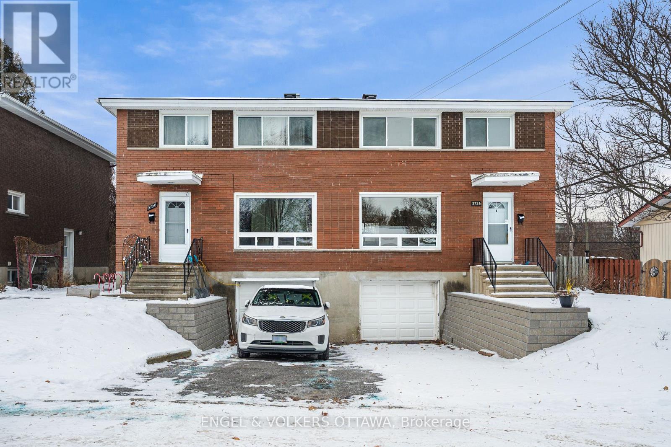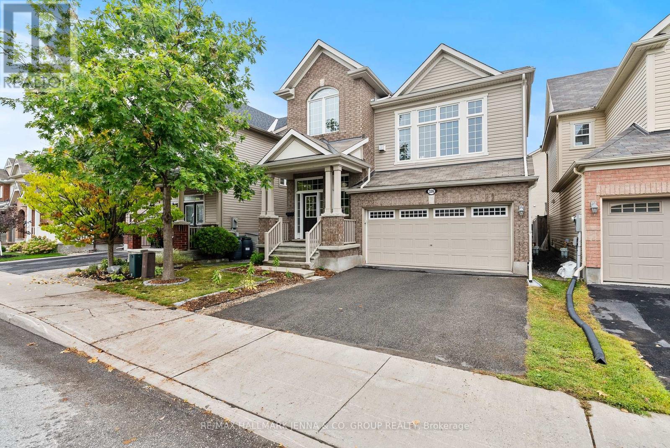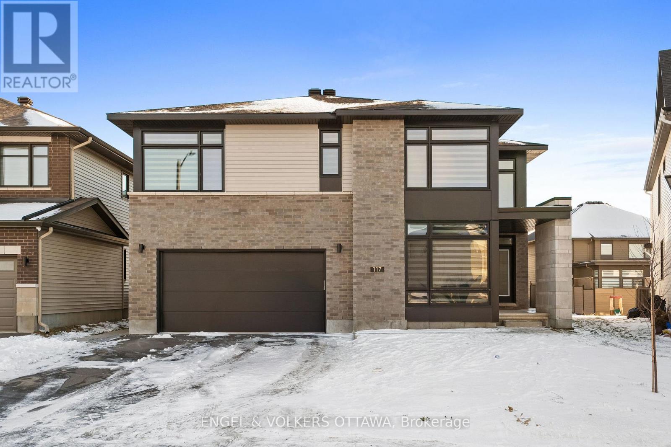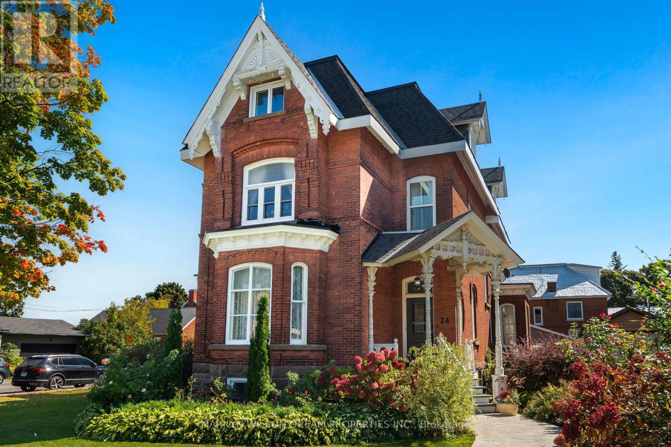309 Fairmont Avenue
Ottawa, Ontario
Welcome to 309 Fairmont an exceptional, fully rebuilt home (2024/2025) offering 4+1 bedrooms above grade, including two stunning primary suites. Step inside to a spacious foyer with floor-to-ceiling custom cabinetry leading into a large living room centered around a sleek, double sided, bio-ethanol fireplace. The open-concept dining area flows seamlessly into the brand-new chef's kitchen, complete with high-end appliances, quartz countertops throughout, an oversized 10 foot island, abundant storage, and a bright eating area with walkout to a generous patio and backyard. The second level offers the first of two primary bedrooms, and two other well-sized bedrooms plus an inviting open sitting area. The third level provides a second primary bedroom oasis with skylight and luxurious spa-like ensuite with heated floors and double sinks. Comfort is built into every detail with 5 beautifully designed bathrooms, all with heated floors, two with smart toilets and towel-warming racks. The fully finished basement expands your living space with a rec room, additional bedroom (currently used as an office), and full bathroom-perfect for guests, teenagers, or multigenerational living. Additional upgrades include a fully re-waterproofed foundation, hardwood flooring throughout, premium finishes, and thoughtful design. Outside, enjoy a spacious deck and grassy area ideal for hosting, relaxing, or family play. A rare find in this location with modern luxury, a completely rebuilt home including HVAC double system (heat pump and back up furance for those super cold days), all plumbing, and incredible space in one of Ottawa's most desirable locations. Move-in ready and truly one of a kind. (id:39840)
189 Napoleon Street S
Carleton Place, Ontario
Welcome to this truly charming property. Set in a mature neighbourhood, this home offers unexpected privacy due to being set well back from the street and surrounded by tall hedges and a fenced back yard. Step inside to an oversized mudroom before entering the modern and spacious kitchen equipped with stainless steel appliances and European style under-counter washer and dryer. From here the dining room is only a couple of steps away and opens onto the comfortable sized living room. Need more space? Look to the back of the home where you will find a generous sized family room as well as cozy office area, not to mention a full 4 pc bath. Follow the lighted stairway to the 2nd floor where you will find 3 generous size bedrooms with ample closet space and another full 4 pc bath with double vanity. This fully upgraded home can be yours just in time for Christmas or to start off the new year. The town of Carleton Place is the fastest growing town in Ontario and this gem is located in one of those established areas that are becoming harder to find. Room sizes are approximate and are to be varified by the Buyer. More pictures to come. (id:39840)
1772 Groves Road
Russell, Ontario
Prepare to discover the pinnacle of luxury country living in this breathtaking custom designer-built estate, perfectly poised on a premium, private treed lot just shy of four acres. Imagine waking up to mornings flooded with light, where the cathedral ceilings soar above elegant wood beam accents, setting the stage for unforgettable gatherings around the colossal 11-foot quartz island that anchors the open-concept gourmet kitchen, complete with a massive walk-in pantry and walls of fenestration framing serene outdoor views. The main floor offers a private sanctuary in the primary suite, boasting a walk-through closet, a highly upgraded ensuite with custom solid wood vanities and a large soaker tub, and direct access to a cozy, fireplace-warmed sunroom-your perfect year-round retreat. From the double attached garage, a large mudroom and main-floor laundry ensure family life stays organized, while two spacious children's bedrooms are connected by a high-end Jack and Jill washroom and a charming, flexible nook area, ideal as a reading retreat or homework station. The lower level is an entertainer's dream playground, featuring a sprawling bar area, a dedicated movie room for cinematic nights, and a generous kids' playroom beside it. Also on the lower level, a fourth bedroom, a fully equipped gym, and convenient walk-up garage access-perfectly accommodating multi-generational living. This dream is complete with an absolutely massive detached shop, featuring two large bays, a third side bay, and a loft, providing an incredible space for storing every toy and piece of equipment, cementing this home as the ultimate rural escape, truly overflowing with too many high-end, custom finishes to count. Don't miss out, book your private visit today! (id:39840)
54 Greenboro Crescent
Ottawa, Ontario
Located in the heart of Greenboro, this detached home sits on a rare oversized lot with direct access to nearby parks and trails. Greenboro is known for its peaceful, family-friendly atmosphere, excellent schools, and close proximity to shopping, transit, and the Ottawa Airport, making it one of the city's most convenient and desirable neighbourhoods. A private stone patio creates a welcoming first impression, leading into a bright and modern living space. The living room opens onto a large finished deck and lush backyard, offering privacy and scenic views of mature trees with no rear neighbours.The kitchen showcases new quartz countertops, ample cabinetry, and an adjacent dining area, making everyday living and entertaining effortless. Upstairs, the primary bedroom, two additional bedrooms, and a spa-inspired bathroom with marble tiling combine comfort and style. The finished lower level provides additional living space with a family room, bedroom, washroom, and storage area ideal for guests or extended family . This property offers modern, park-side living at its best. A rare opportunity thats truly worth viewingyou won't be disappointed. (id:39840)
52 Adam Street
The Nation, Ontario
Welcome to 52 Adam Street in St-Albert, built in 2022! This modern semi-detached bungalow is designed with comfort, quality, and modern living in mind - all whilst sitting on an oversized 44' x 154' lot! From the moment you step inside, you're greeted by a bright, open-concept space filled with natural light. The living room, dining area, and kitchen flow together seamlessly. The main floor also offers 2 generously sized bedrooms and 1 large, luxurious bathroom that includes a convenient laundry area. From the kitchen, enjoy direct access to the large deck, overlooking the oversized backyard. Also enjoy direct access to the spacious 1-car garage. The basement, partially finished, features drywall / electrical already completed, a plumbing rough-in, and prep work has been done for future radiant floor heating. Other features include: ICF foundation, large driveway, gazebo, high-end appliances, and more. Nestled in a quiet, friendly neighborhood, this home has offers the perfect balance of comfort, tranquility, and modern-style-living. Book your showing today! (id:39840)
1206 - 200 Besserer Street
Ottawa, Ontario
Welcome to 200 Besserer Street, Unit 1206-located in one of the best-maintained condominium buildings in downtown Ottawa. This bright and highly functional 1-bedroom suite offers open-concept living with 10 ft ceilings, hardwood floors, and a smart layout ideal for first-time buyers, students, and investors. The open kitchen features granite countertops, ample cabinetry, a practical island, and modern stainless steel appliances, all flowing naturally into the living and dining area. The spacious bedroom provides excellent comfort, and the 4-piece bathroom includes a granite vanity. In-suite laundry adds everyday convenience and completes this efficient floorplan. This unit also includes one underground parking space and a dedicated storage locker, offering added value and practicality. Residents enjoy premium amenities such as an indoor saltwater pool, sauna, fitness centre, and a large outdoor terrace with BBQs. Heat and water are included in the condo fees. Just steps to the University of Ottawa, LRT, Rideau Centre, ByWard Market, and Parliament Hill, this location offers unmatched downtown convenience. A well-run building, a clean and functional layout, premium amenities, and a prime urban location-Unit 1206 at 200 Besserer is an exceptional opportunity in the heart of Ottawa. (id:39840)
L - 50 Jaguar Private
Ottawa, Ontario
Experience refined living in this bright, southwest-facing condo, perfectly situated in a quiet and secure community that blends comfort, style, and convenience. Move-in ready, large bright windows throughout, In-unit laundry, Gourmet kitchen with gleaming stainless steel appliances, sprawling island and bar stool counter. Cozy outdoor patio, proximity to schools, amenities, green space, and more. Live luxuriously at any price point. Enjoy a designated parking space, ample visitor parking, and worry-free maintenance & landscaping, window cleaning, and snow removal managed by the condo board. Residents also benefit from 24/7 access to secure mail facilities, a locked bike room, and on-site waste and recycling areas. Perfectly positioned for both leisure and lifestyle, this home offers direct access to the scenic Trans Canada Trail, a short walk to Haliburton Heights Park, and close proximity to the Goulbourn Recreation Complex, local schools, and OC Transpo Route 67 for a seamless downtown commute. Exceptional shopping, dining, and entertainment await just minutes away at Hazeldean Road, Tanger Outlets, Kanata Centrum, and the Canadian Tire Centre.Combining modern efficiency with timeless appeal, this elegant condo offers a truly elevated living experience in one of the area's most desirable communities. (id:39840)
1025 De Pencier Drive
North Grenville, Ontario
Welcome to the Harmony Model by Mattamy Homes, a 36' detached 2,744 sqft home in the desirable Oxford Village community of Kemptville. This 4 bedroom home sits on a PREMIUM LOT backing onto greenspace, a pond, and mature trees with the lot premium waived! Even better, it comes with a $30,000 Design Centre Bonus to customize your finishes and truly make it your own. The main floor layout is both functional and inviting. A welcoming foyer leads into a bright flex room that can serve as a formal dining room or play space. A private den is perfect for a home office, while the expansive great room with sightlines to the backyard flows seamlessly into the modern kitchen featuring quartz countertops, a stylish backsplash, and an island ideal for entertaining. Off the garage, a spacious mudroom with its own walk-in closet keeps daily living organized. Upstairs, discover three generous bedrooms plus a loft. The primary suite is a private retreat with a large walk-in closet and spa-inspired ensuite with double sinks and a walk-in shower. The secondary bedrooms offer ample storage, including another walk-in closet, and share a full family bath. A second-floor laundry room adds convenience.The finished basement extends your living space and includes a 3-piece bath rough-in, ideal for a future guest suite, recreation area, or home gym.With hardwood flooring on the main level (including the kitchen and great room), an oak staircase, Energy Star efficiency, a smart thermostat, and included eavestroughs, this home combines thoughtful design with modern upgrades. Oxford Village is a well-planned community surrounded by trails, greenspace, and local amenities offering the perfect balance of comfort and nature. (id:39840)
2726-2728 Colman Street
Ottawa, Ontario
An exceptional opportunity to own two semi-detached homes side-by-side - an ideal option for investors or owner-occupiers seeking rental income potential. Each unit features 4 bedrooms and 1.5 bathrooms, private fenced yards, garages with basement access, and unfinished basements with in-unit laundry. One unit is vacant and freshly updated, showcasing a modernized kitchen with stainless steel appliances and refreshed bathrooms-ideal for immediate occupancy. The second unit is tenanted, providing stable rental income from day one. With solid fundamentals and the opportunity to add value through future upgrades or modernization, this property is a smart long-term hold. The vacant unit is easy to show; the tenanted unit will be available for a second viewing upon accepted offer. A rare opportunity to invest, add equity, and create value-all in one property. (id:39840)
326 Gallantry Way
Ottawa, Ontario
Experience refined living in this stunning Mattamy Queenbank model, offering over 2,070 sq. ft. of beautifully designed space in the heart of Stittsville. This 3-bedroom residence blends modern elegance with everyday comfort, showcasing sun-filled interiors and sophisticated finishes throughout. The main floor boasts an open-concept layout with expansive windows, durable yet stylish flooring, and elegant hardwood staircases. Take a few steps up to the inviting great room, anchored by a cozy gas fireplace, creates the perfect setting for both intimate evenings and lively gatherings. Upstairs, the primary suite impresses with a spacious walk-in closet and a ensuite, while two additional bedrooms provide comfort and versatility for family or guests. The high-ceiling basement awaits your personal touch, offering endless possibilities for recreation or relaxation. Step out from the kitchen to a deck with space for a barbecue, overlooking a fully fenced backyard, ideal for entertaining or enjoying peaceful moments outdoors. Perfectly situated near top-rated schools, parks, shopping, and all the conveniences of Stittsville and Kanata, this home combines location, lifestyle, and luxury in one exceptional package. (id:39840)
117 Orchestra Way
Ottawa, Ontario
Experience Elevated Living in Riverside South Step into timeless elegance with this exceptional 6-bedroom, 4.5-bath executive home, perfectly positioned in the prestigious Riverside South community. Nestled on an extended premium lot with no rear neighbours, this expansive residence offers over 4,000 sq. ft. of refined living space, thoughtfully designed for modern luxury and everyday comfort. Inside, soaring 9-foot ceilings and rich hardwood flooring create an airy sophistication, while designer pot lighting, custom window treatments, and gleaming quartz countertops elevate every detail. The gourmet kitchen features stainless steel appliances, a large island with breakfast bar seating, and abundant cabinetry ideal for both everyday meals and elegant entertaining. A main-floor office offers the perfect work-from-home space, while the open-concept great room and formal dining area provide a warm yet upscale ambiance. Upstairs, the spacious primary suite is a true retreat, complete with a spa-like ensuite and generous walk-in closet. Five additional bedrooms ensure there's room for everyone, with smart layout and natural light throughout. The fully finished lower-level apartment with a dedicated entrance, full kitchen, spacious bedroom, full bath, and versatile flex room offers endless potential as a rental suite, in-law retreat, or guest quarters.Outdoors, the generous backyard is ideal for summer gatherings, gardening, or quiet relaxation, with the added benefit of privacy and space rarely found in the city. Additional features include a upper-level laundry, a double car garage with inside entry and rough in for electric vehicle charging station. Ideally located just moments from scenic parks, top-rated schools, premium shopping, and the newly completedLight Rail Transit station, this home effortlessly combines luxury, lifestyle, and location.This is executive living at its most distinguished. (id:39840)
24 Lake Avenue W
Carleton Place, Ontario
Welcome to 24 Lake Avenue West, an extraordinary Victorian masterpiece in the heart of Carleton Place. Built in 1895, this 3 story architectural gem has long been a beacon of character and craftsmanship. Most recently, it housed the beloved Pickle Dish quilt shop, a cherished local retail store, known for its welcoming spirit. Set on a 47x120ft lot, zoned R2 allows for residential with a commercial unit, this property offers incredible versatility. Use it as a grand personal residence, a commercial space, or possibly rezone to allow multi-unit rental with up to three separate units. The options are endless, from a home office to multigenerational living. A victorian story of heritage and possibility, the high-pitched roof, intricate red brickwork, and ornate gable trim are just the beginning. Step inside & marvel at the 11-foot ceilings on the main floor, original stained glass windows & elegant decorative trim. Ideal for a boutique shop, studio, professional office, or a charming retail presence & ready to support your entrepreneurial vision.The second floor opens up to residential elegance, with a beautifully renovated kitchen, spacious living & dining room, a full bathroom and a comfortable bedroom.The third floor is a tranquil escape with a versatile living room, bedroom and a luxurious primary bedroom with walkin & ensuite with heated ceramic floors, a glass shower, & tub. Outside a enjoy a coffee on the covered porch, or the backyard courtyard with a pea stone patio, perfect for quiet reflection or social gatherings. Located just off Bridge Street in Carleton Place, voted the best small town in the Ottawa area in 2024, this property is perfectly positioned to enjoy the town's unique shops, cozy cafes, beach, splash pad, and picnic areas.Whether you envision a thriving business, a multi-generational family home, or a residence that blends the best of both worlds, this iconic Victorian estate is ready to be transformed into your vision. (id:39840)


