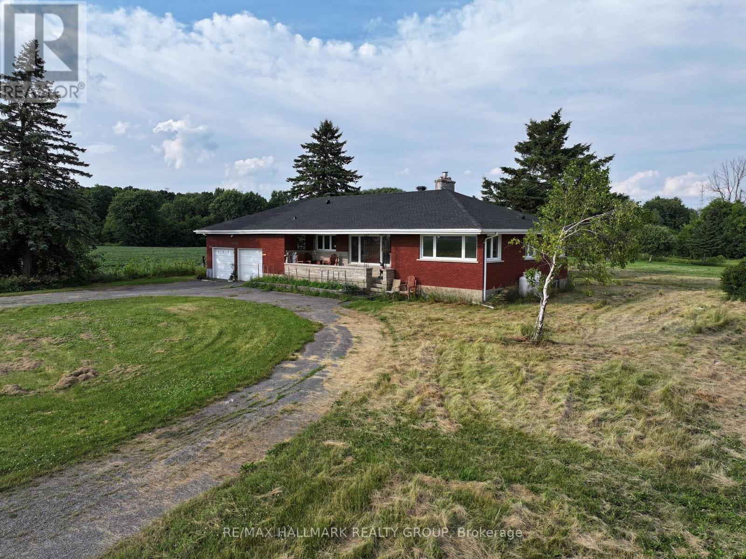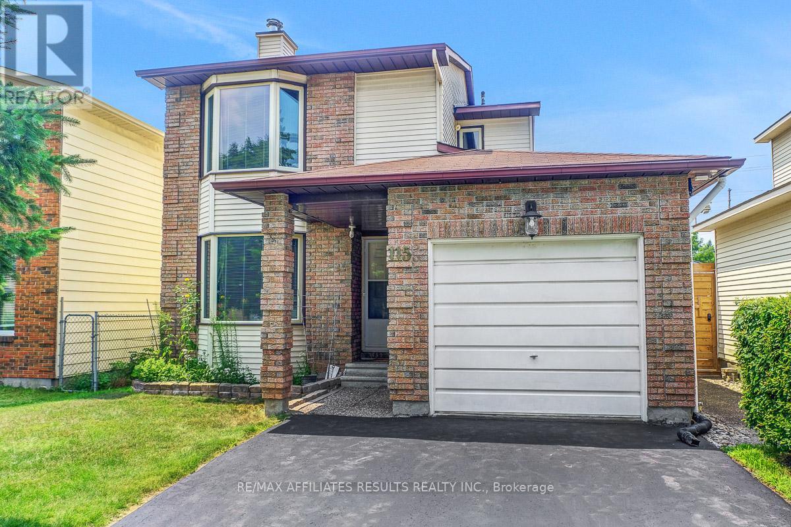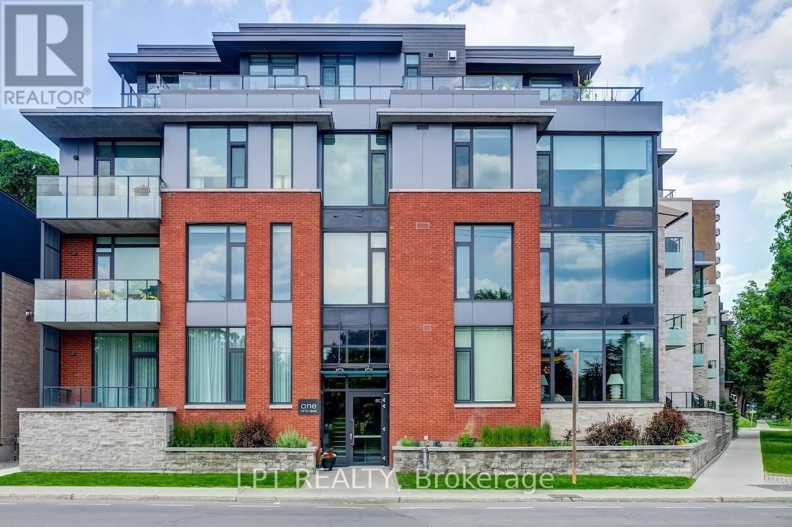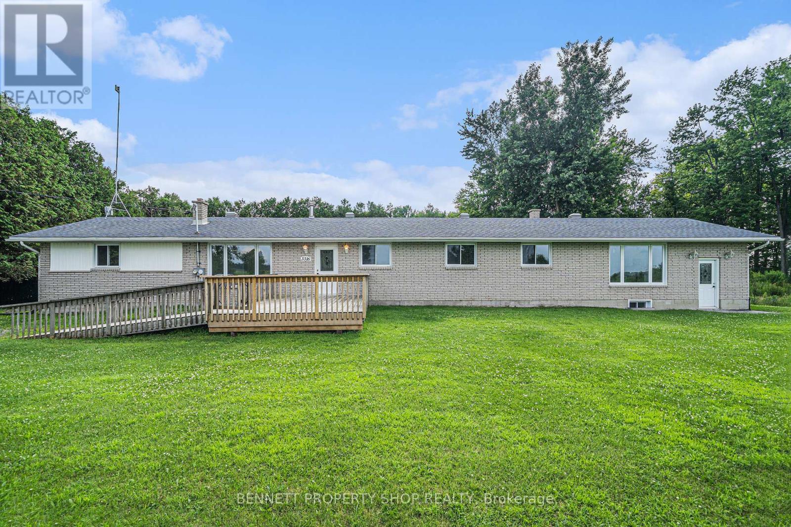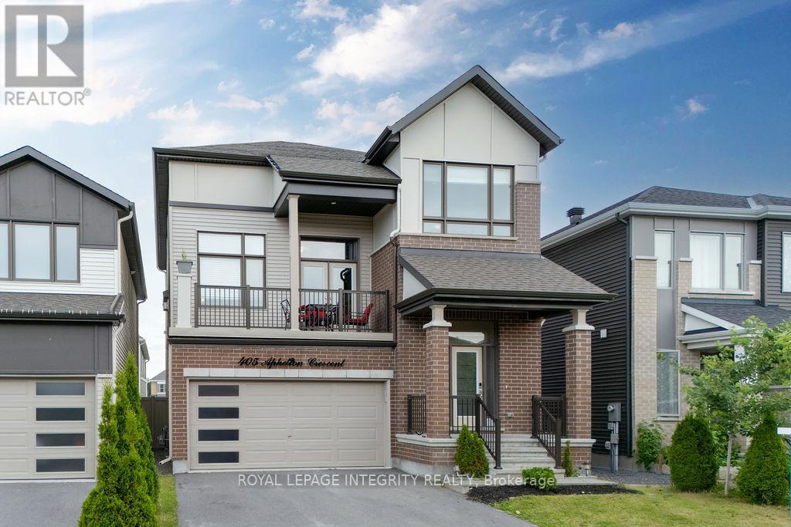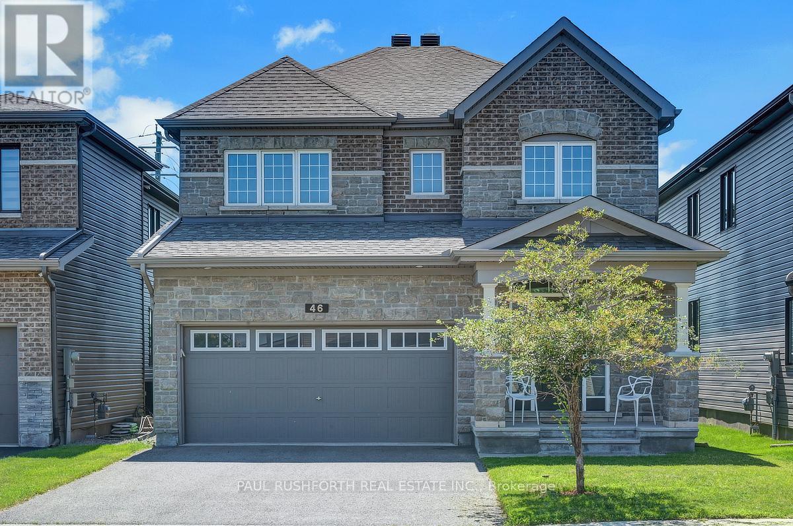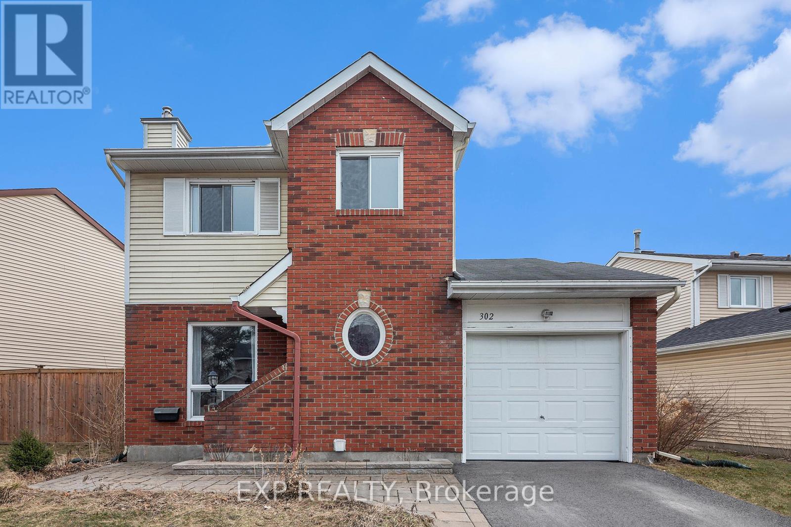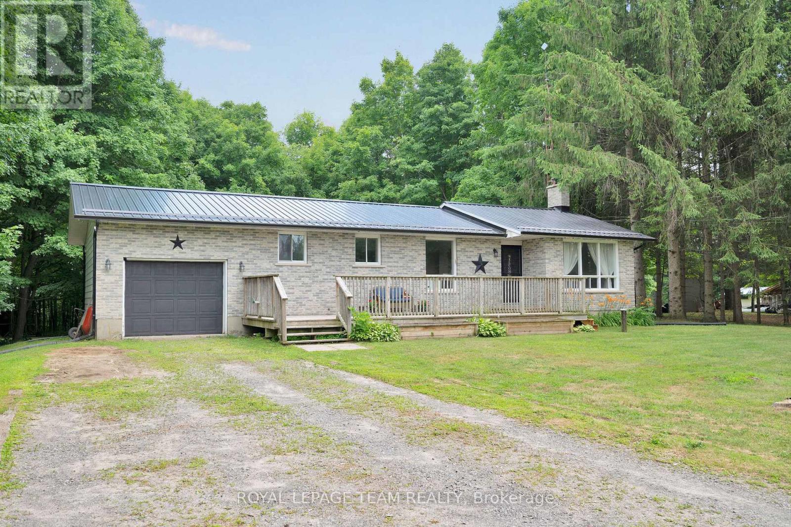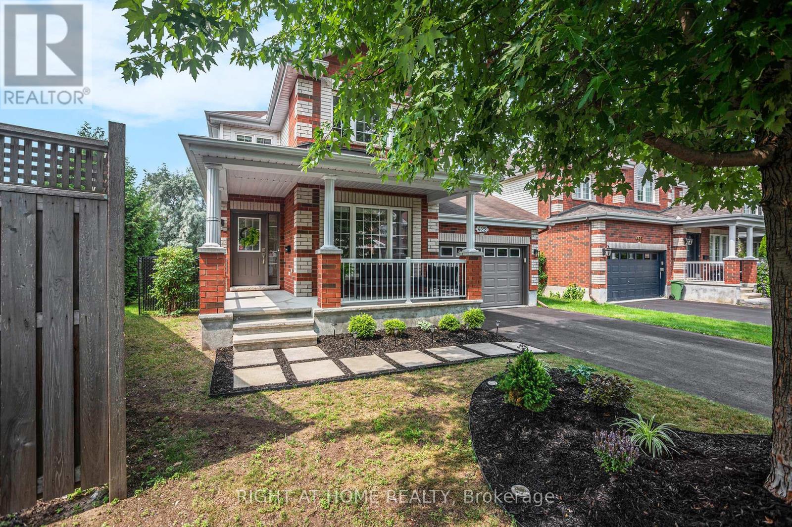6050 Old Richmond Road
Ottawa, Ontario
Welcome to an exceptional opportunity in the rapidly growing community of Richmond! This rare 2-acre property, ideally situated on the main stretch of Old Richmond Road, offers a unique blend of residential comfort and business potential.Featuring a large both levels floor plans,spacious 2-car garage plus a separate workshop, this versatile property is perfect for entrepreneurs, hobbyists, or anyone seeking space to grow. A charming creek runs alongside the lot, adding to the property's natural appeal. Zoned for Agriculture and Golf (AG1), permitted uses include everything from single-family homes, equestrian centers, animal boarding/daycare, and home-based businesses to agri-tourism, roadside stands, and bed & breakfasts. There is also future potential for uses requiring Agricultural Land Commission approval, such as veterinary clinics or utility projects. just minutes from Barrhaven, Highway 416 access, Costco, Amazon, and other key amenities, this property combines country living with unmatched convenience. Whether you're looking to live, invest, or operate a business, this parcel presents endless possibilities. Don't miss out on this rare investment in one of Ottawas most promising growth corridors. (id:39840)
115 Pheasant Run Drive
Ottawa, Ontario
Welcome to 115 Pheasant Run Drive, a charming and very private home ideally located in the heart of Barrhaven: just steps from parks, schools, public transit, recreation, and shopping. This 3-bedroom, 2.5-bathroom home offers the perfect blend of comfort and convenience for family living. Step inside to find parquet hardwood flooring throughout the main level, adding timeless warmth to the formal living and dining areas. The formal living room features a wood-burning fireplace, perfect for relaxing evenings or hosting guests. Enjoy space to unwind in the family room, featuring an eye-catching brick accent wall. The kitchen boasts stainless steel appliances, ceramic tile flooring, and a seamless walk-out to a covered deck with ample space for seating, dining, and enjoying the outdoors. Upstairs, the spacious primary bedroom features his & hers closets and a private 4-piece ensuite. Two additional bedrooms share a well-appointed full bath, making this layout ideal for families. The finished basement offers a large rec room, perfect for a playroom, home office, or media space, as well as generous storage options. Outside, the fully hedged backyard provides exceptional privacy and a secure area for children and pets to play. A garden shed keeps tools and outdoor equipment neatly tucked away. Whether you're starting a family or simply seeking a well-located, move-in ready home, 115 Pheasant Run Drive has all the space, style, and features you need. Don't miss your chance to make it yours! (id:39840)
205 - 1 Fifth Avenue
Ottawa, Ontario
Welcome to one of the most exquisite luxury condos in Ottawa, offering unparalleled craftsmanship and design in the heart of the Glebe. Built in 2019 by Roca Homes, this 3,710 sqft residence features 4 bedrooms, 3.5 baths, and an exceptional layout that offers elevated urban living. Location is everything -- this building is adjacent to the Rideau Canal and just steps from Bank Street shopping and Lansdowne Park. As you step out of the elevator to your unit, you'll immediately notice the high-end finishes, including honed marble, oak wall cladding, engineered oak hardwood floors, and breathtaking views of the Rideau Canal. The heart of the home is the custom ASTER Italian kitchen, boasting two oversized islands -- one leathered marble and one walnut, Miele appliances, a 6-burner gas stove, oversized built-in fridge, stand-up freezer, speed oven, wall oven, warming drawer, built-in Sub-Zero bar fridge, and a spacious walk-in pantry with custom cabinetry. A stunning 6-foot Galley sink with dual faucets and prep inserts enhances both form and function. Designed for entertaining, the open-concept living and dining area is spacious, bright, and inviting. The condo features Control4 smart home automation for lighting, audio, mechanical blinds, and AV throughout. Retreat to the luxurious primary suite, complete with a large walk-in closet with custom built-ins. The spa-like ensuite features an oversized steam shower with rain head and bench, a soaker tub, double vanity, and Thassos marble flooring. Additional highlights include: Home office with glass wall partition and built-in shelving, Heated floors throughout bathrooms, laundry, vestibule, and entry slab, Two oversized underground parking spaces with EV charger rough-in, Two large storage lockers, Rear-entry mudroom with Italian built-ins, Smoked mirror entry closets, Extensive custom millwork, Two large balconies, Triple-panel lift-and-slide balcony door. Unit encompasses entire second floor of the building. (id:39840)
239 Balikun Heights
Ottawa, Ontario
Located in the sought-after Blackstone community, this elegant Cardel-built home offers over 3,000 sq.ft. of refined living space. From the sleek modern exterior to the professionally landscaped backyard with hot tub, gazebo, upper deck & gas BBQ hook-up, every detail has been curated for comfort and style. The open-concept main floor features a chefs kitchen with pantry, an oversized island, two-storey living room with soaring windows, and an expansive dining area. A versatile front room offers the perfect home office or lounge. Upstairs, the luxurious primary suite boasts a walk-in closet and 5-piece spa ensuite. Three additional bedrooms (two with walk-ins), full bath, and upper-level laundry provide family-friendly function. The fully finished basement is an entertainers dream - wet bar, bar fridge, stone feature wall, home theatre with projector & screen, surround sound, and full bathroom - all contents included! Walk to parks, top-rated schools, and shops. A true gem in Kanata's most vibrant neighbourhood! (id:39840)
167 - 1512 Lassiter Terrace
Ottawa, Ontario
Welcome to 1512 Lassiter Terrace, located in the desirable community of Beaconwood. This freshly painted 3 bedroom, 2 bathroom home is within walking distance to schools, shopping, restaurants, public transit, parks, the Ottawa River, recreational trails, and the highway. It is alsojust a 10-minute drive to downtown Ottawa.The main floor offers bright foyer, a spacious kitchen, a separate dining room, and a generous livingroom with direct access to the yard. The lower level is fully finished and includes a large family room, powder room, a laundry area, and plenty ofstorage space. Enjoy the peaceful, fenced backyard that offers privacy. This unit includes one parking space located right at the front door. Enjoythe community inground pool during those hot summer days! There is also visitor parking available throughout the complex. This home is move-in ready and offers a great lifestyle in a convenient location. (id:39840)
3316 Gregoire Road
Ottawa, Ontario
Located just 12 minutes from Highway 417 and 4 minutes from Grocery stores and Restaurants, this charming bungalow offers two separate units, each with its own private driveway and spacious backyard - ideal for families, pets, gardening, or simply enjoying the outdoors and stars. The main unit features a bright, open-concept layout with three bedrooms, two bathrooms, and an unfinished basement with room to grow. The second unit includes two bedrooms, one bathroom, and an unfinished basement ready for your personal customization. With some recent upgrades including furnace, foundation waterproofing, new decks and patios, electrical and plumbing improvements, and a freshly pumped septic, the property is primed for value-add potential. Whether you're looking to live in one unit while renting out the other or fully invest as an income property, this versatile home presents an exciting opportunity to offset mortgage costs while building equity. The oversized yard has endless potential, this is a smart investment that combines privacy, space, and long-term value. (id:39840)
405 Aphelion Crescent
Ottawa, Ontario
This stunning, fully upgraded home is the one you've been waiting for. With no detail spared, every inch has been thoughtfully designed for comfort, luxury, and modern living. Step into a bright, open-concept main floor featuring chic tile flooring and a stylish living room complete with a sleek electric fireplace. The seamless layout flows into a spacious dining area and a true chef's kitchen showcasing tall upgraded cabinetry, quartz countertops, a striking backsplash, and top-of-the-line stainless steel appliances. (Yes, the fridge and stove are included!) With 9-foot ceilings on every level, including the fully finished basement apartment, there's a true sense of space and sophistication at every turn. Flooring includes a mix of tile, hardwood, and plush carpet to suit every need. Upstairs, the wow factor continues with a soaring ceiling in the grand great room, a cozy stone-finished gas fireplace, and a sun-soaked balcony perfect for morning coffee. You'll also find four generously sized bedrooms, including a serene primary retreat with a 5-piece ensuite and another full bathroom. The home features upgraded lighting, coffered ceilings, tile work, and fixtures throughout. Appliances like the washer and dryer are included for your convenience (freezer not included). Located close to top-rated schools, beautiful parks, golf courses, shopping, and just 20 minutes to downtown Ottawa, is more than a home, it's a lifestyle. (Freezer in basement not included) (id:39840)
99 Edward Street S
Arnprior, Ontario
Attention First-Time Homebuyers! Here's your chance to explore 99 Edwards Street South in Arnprior. This well-maintained, sturdy home offers plenty of potential and is move-in ready. You can settle in comfortably while gradually making simple updates. The property includes: 2+1 bedrooms, A 4-piece bathroom, A 2-piece bathroom with plumbing rough-in for a shower or tub, A spacious family room in the basement, which can also serve as an office space, A kitchen with a patio door leading to a deck, A generously sized, fenced backyard adorned with shady trees, perfect for gatherings with family and friends. Conveniently located near numerous local amenities, you'll find: Arnprior Hospital, Kenwood Centre, down the street to the Algonquin Trail, Downtown Arnprior just a 15-minute walk away, along with many other attractions in the area.**PLEASE NOTE: Some photos have been virtually staged to showcase furniture and possible updates.** (id:39840)
46 Knockaderry Crescent
Ottawa, Ontario
IMMACULATE. IMPRESSIVE. A STUNNING HOME. This Minto Fitzroy 4 bedrm, 2.5 bathroom DETACHED SINGLE in desirable Quinns Pointe (south Barrhaven) is a SHOWSTOPPER and is sure to please. NO REAR NEIGHBOURS! Built in 2018 and LIKE NEW. Loaded w/ $70k worth of upgrades, customization & designer finishes thru-out the 2368ft FAMILY FRIENDLY floor-plan. Boasting an OPEN CONCEPT LAYOUT, this beauty has it all: stylish exterior (full brick/stone front), wide plank LV strip flooring through-out all levels...NO CARPET. LUXURIOUS KITCHEN (customized) w/ your 'DREAM LAYOUT' & premium appliances (gas stove), elegant light fixtures, loads of pot lights, CURVED MAPLE STAIRCASE/IRON Railing, high-end window coverings, 9FT CEILINGS, living rm w/gas FP, 2CAR GARAGE, full eavestroughs installed, Oversized windows FILL THE HOME W/ NATURAL LIGHT. Lovely principal retreat: huge WIC, SPA INSPIRED ENSUITE w/ both TUB & GLASS SHOWER. Large family bathrm for bedrms 2/3/4. The 'oh so nice' convenience of 2ND FLOOR LAUNDRY rm & a main floor mudroom. YES, This one has it all!! NO REAR NEIGHBOURS with City of Ottawa park behind. Some photos have been virtually staged. (id:39840)
302 Cote-Royale Crescent
Ottawa, Ontario
Discover this well maintained 3 bedroom single family home in a family-oriented Orleans neighbourhood, within walking distance to shops, parks, restaurants, grocery stores...to name just a few! Enter on the main level to a bright living room, with gas fireplace, leading to adjoining dining area and kitchen. The kitchen boasts an additional eat-in area, all appliances and offers easy access to the backyard. On the second level 3 spacious bedrooms are served by a main bathroom. More space awaits in the multi functional lower level; offering a bright recreation room plus den space there's endless options of how this space could work for you! Large fully fenced backyard with patio and green space is the perfect spot to enjoy summers relaxing, gardening or making the most of the weather! Less than a 10 minute walk to Place d'Orleans Mall, easy access to Highway/transit. Book a tour today! (id:39840)
9061 County Rd 44 Road
Edwardsburgh/cardinal, Ontario
Looking for a true bungalow on a fabulous mature treed 1.371 acre lot approx. 10 minutes south of Kemptville and all its amenities? Then look no further! This bungalow has been updated inside and out! Great curb appeal! Set back from the road this lovely home boasts a brick exterior, newer steel roof (2022) and the front patio offers the perfect place to enjoy your front yard oasis. The foyer leads you to your main floor family room with cozy pellet stove (2012 with WETT Certification & a skid of pellets is included in the sale) and a large picture window overlooking your mature front yard! The new custom contemporary kitchen was installed in 2019 and is sure to please with two bright windows, ample counterspace, numerous white, shaker style cabinets, ceramic backsplash, pendant lighting and a ceiling light/fan. There is an island perfect for prepping with additional built-in cupboards. The primary bedroom is generously sized with a large picture window overlooking your expansive and very private backyard. NO REAR NEIGHBORS! Just mature trees and a very large Storage Shed/Garage/Workshop with power approx. 26' x 36'! The other two bedrooms on the main floor are generously sized and there is a main floor Laundry Room! The upgraded main floor bath is very attractive. The single car garage is attached with inside entry! The lower level is waiting for you to develop and offers a full basement with high ceilings and a wood stove (also WETT Certified & a wood pile will be left for the new owners). A new propane furnace was installed in 2021. Water Softener 2016, Hot Water Tank 2017 and numerous additional upgrades. This is truly a rare find. The location is outstanding. The Bungalow is adorable. The Property is Incredible. Close to Hwy #416, close to Kemptville amenities and only 40 minutes to downtown Ottawa. Property taxes paid to Edwardsburgh/Cardinal. The perfect starter home or for those downsizing. FULL LIST OF UPGRADES ATTACHED. ~Welcome Home~ (id:39840)
422 Deer View Avenue
Ottawa, Ontario
Step into the ideal family residence where charm, ease, and practicality unite. Enter a luminous living room with high ceilings and a flexible dining area set up as a home office. The chic kitchen (2018) boasts tailored cabinetry, quartz surfaces, and contemporary details. Delight in hardwood flooring across the main level, a central vacuum system, and a new A/C unit (2024) for year-round comfort. The ample backyard is designed for family enjoyment, featuring a spacious deck, natural gas grill connection, and a play area. Featuring three bedrooms, two and a half bathrooms, and an unfinished basement that provides the opportunity for a tailored area or extra bedroom, there's space to expand. This home has everything, situated close to walking paths, a park, a pond, schools, shopping, and only minutes away from the airport. (id:39840)


