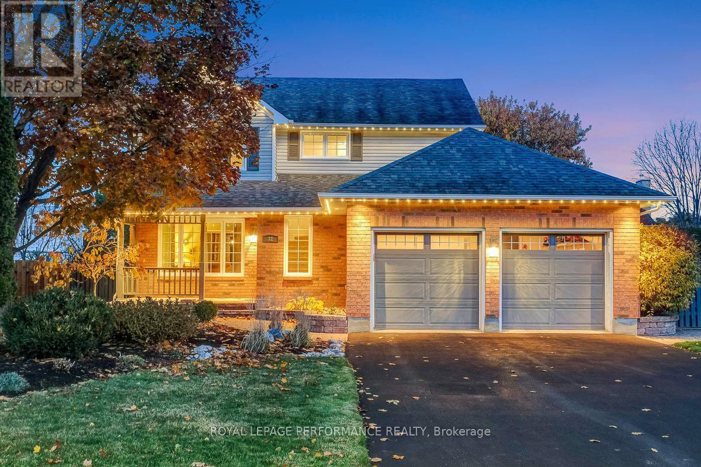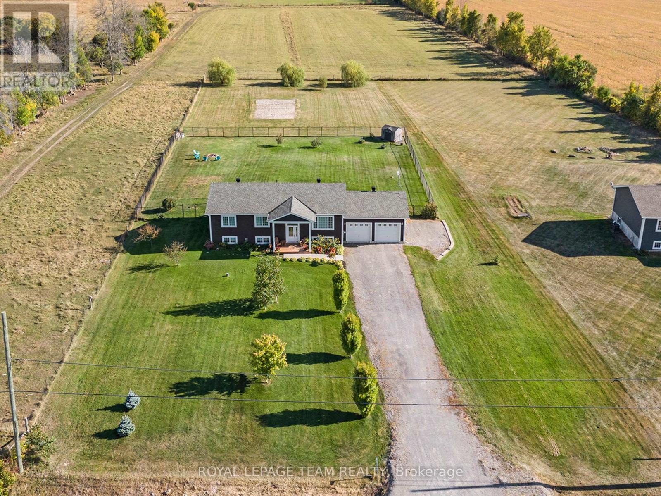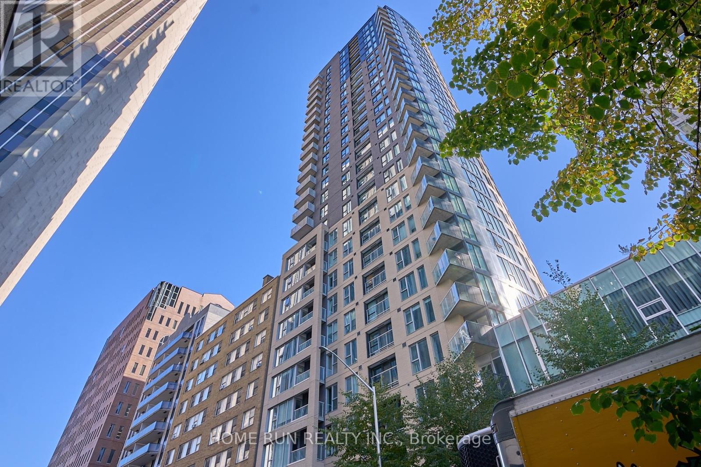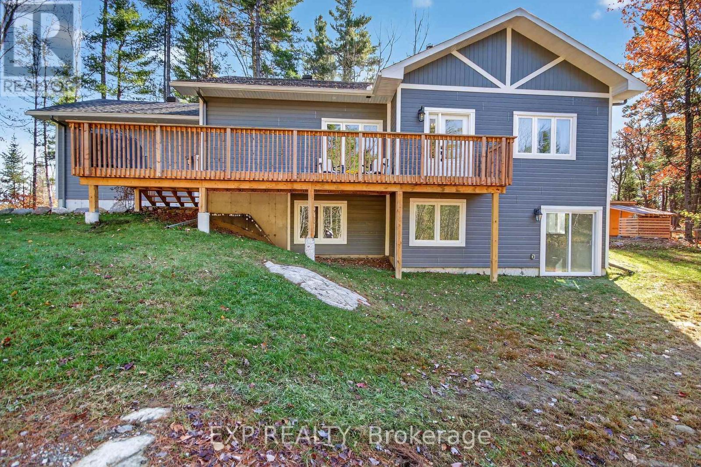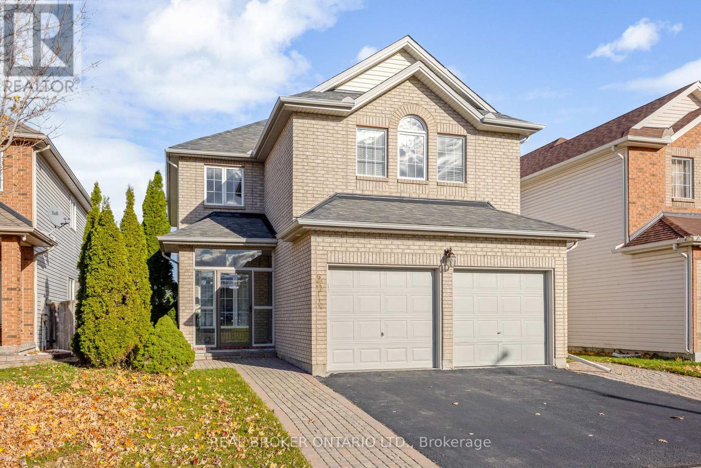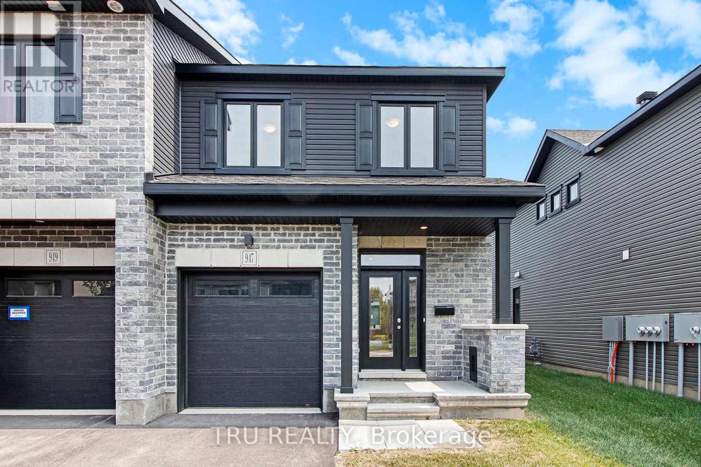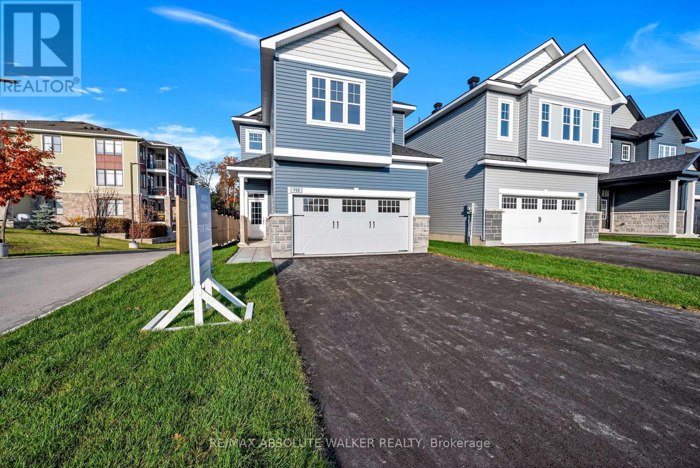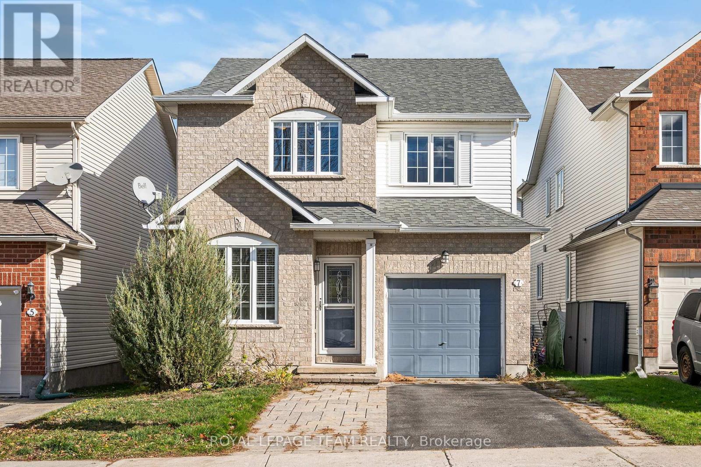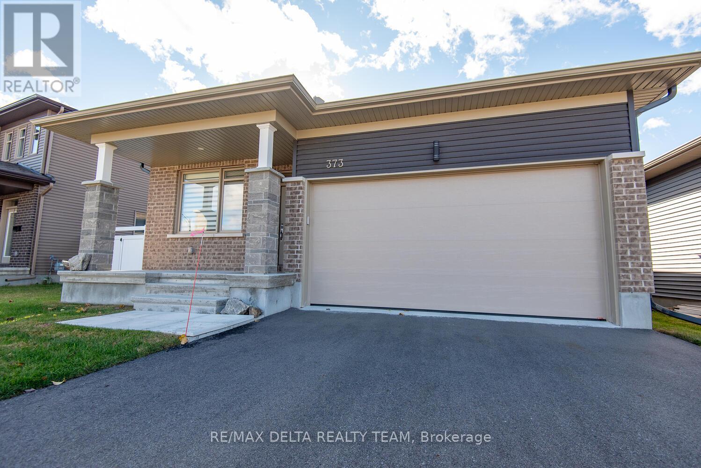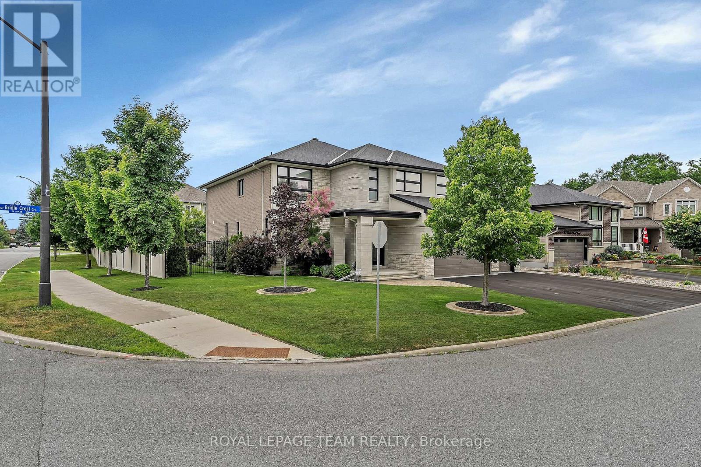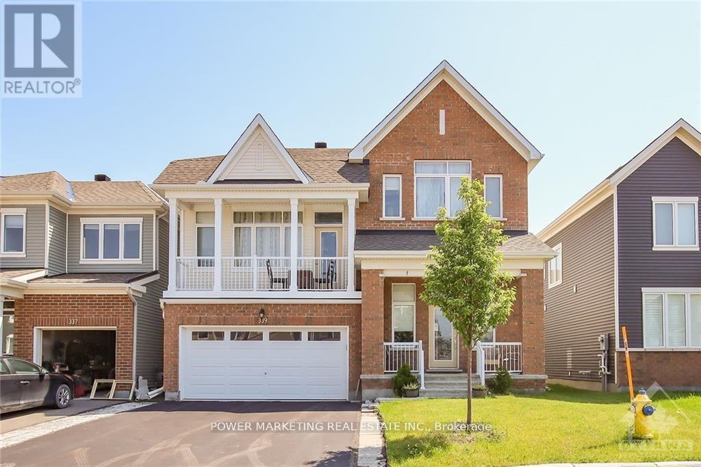32 Parklands Avenue
Russell, Ontario
Pride of ownership shines throughout this beautifully maintained 3-bedroom, 2.5-bath family home, nestled on tree-lined Parklands Avenue. With great curb appeal, and a welcoming front entry, this property makes a lasting first impression. Step inside to a warm and inviting layout featuring a main-floor family room with a cozy wood-burning fireplace, perfect for gatherings or quiet evenings in. The open-concept kitchen offers stainless steel appliances, a gas stove, solid-surface countertops and plenty of space for cooking and entertaining. Upstairs, you'll find three comfortable bedrooms, each with custom closets designed for optimal storage and organization. The mostly finished basement adds valuable living space for a home office, gym, or recreation area. Enjoy outdoor living in the private backyard, complete with a hot tub and garden shed for added convenience. The resurfaced double-car garage provides ample parking and storage. Located in a quiet, established neighbourhood surrounded by mature trees, this home blends comfort, functionality, and timeless appeal - truly a place to call home! Detailed list of upgrades / improvements and pre-listing inspection report available upon request. (id:39840)
1503 Hyndman Road
Edwardsburgh/cardinal, Ontario
Welcome to a harmonious blend of rural charm and modern elegance on a 1.5-acre property. Situated between Kemptville and Spencerville, this high ranch home offers ample space, privacy, and accessibility. Located on a quiet country road amidst scenic farmland, it's just minutes from Hwy 416, providing a 30-minute drive to Ottawa and the USA Bridge. Inside, the home radiates sophistication and comfort with engineered hardwood floors, porcelain tiles, upgraded trim, lighting, and custom cabinetry with quartz countertops. The open-concept design is ideal for gatherings, whether elegant dinners, family cooking nights, or quiet evenings. The main level features three bedrooms, including a primary suite with a private ensuite, and a stylish guest bathroom, both with quartz countertops. The newly updated lower level suits multi-generational living, with two extra bedrooms, a wet bar, and a kitchenette equipped with a dishwasher and beverage fridge. It also includes a large bathroom, a cozy living area with a propane stove, and a mudroom with access to the garage and backyard. Thoughtfully designed and insulated, it ensures a peaceful and private environment, perfect for guests or big families. Outside, enjoy a landscaped space with a fenced backyard, new deck, and a regulation-sized beach volleyball court. A propane BBQ hook-up makes outdoor entertaining a breeze. Additional conveniences include taps on all sides of the house, with some bypassing the water softener, and a drinking water tap in the kitchen. The home features a Gener-Link system on the hydro meter and a generator that runs on gas or propane. The septic tank was recently emptied in 2024, with risers for easy access. Outdoor amenities also include a trailer parking spot with an electrical plug, a garden shed, and garage door openers on both doors. Don't miss this opportunity to own a slice of country paradise where modern style meets tranquil living. (id:39840)
1306 - 40 Nepean Street
Ottawa, Ontario
MOVE IN READY! Welcome into this bright and beautifully designed 1 Bed + 1 Bath condo on the 13th floor, offering approx. 670 sq. ft. of modern open-concept living. SOUTH facing Floor-to-ceiling windows fill the suite with natural light and showcase UNOBSTRUCTED city views. The contemporary kitchen boasts granite countertops, a breakfast bar, stainless steel appliances, and ample cabinetry-perfect for cooking and entertaining. The spacious living area flows seamlessly to your private balcony, an ideal spot to relax and enjoy the views. The bedroom offers a generous layout with space for more than just a bed, and includes a walk-in closet for excellent storage. The sleek 3-piece bathroom includes convenient in-suite laundry. One LOCKER is included. Enjoy resort-style amenities, including 24-hour concierge/security, indoor pool, fitness centre, guest suite, outdoor terrace with BBQs, and party/conference rooms. Located steps from Farm Boy (in the building), plus restaurants, pharmacy, LCBO, and a short walk to the LRT station, Parliament Hill, the National Arts Centre, and the Financial District. Experience luxury, location, and lifestyle - all in one address. (id:39840)
175 Destiny Private
Ottawa, Ontario
Welcome to this well-maintained 2 bedroom plus Den/Loft semi-detached home, tucked away in a quiet and friendly neighborhood. From the very first impression, the curb appeal sets the tone for the pride of ownership you'll find throughout. Step into the foyer, adorned with ceramic tiles, and be greeted by pristine hardwood floors that carry through the open-concept living room and vinyl tiles in the kitchen and eat in nook. The living room, highlighted by a cathedral ceiling and sun-drenched windows, creates a bright and airy sense of space. The gourmet kitchen features granite counters, custom cabinetry, and a chef's pantry perfect for everyday living and entertaining. From here, step out to your private large backyard retreat complete with a gazebo, fresh flowers, and thoughtful landscaping an ideal space to relax or gather with friends and family. Upstairs, the spacious primary bedroom offers a walk-in closet and a spa-inspired cheater ensuite. A second bedroom, linen storage, along with a versatile loft/den that can serve as a home office, nursery, or creative space. The professionally finished lower level expands your living space with a large, inviting family room with a cozy fireplace, a laundry room, utility room, and ample storage. Close to all amenities, recreation, biking and walking trails. This home truly offers the best of comfort and convenience. Welcome home! (id:39840)
2989 Ramsay Concession 3c Road
Mississippi Mills, Ontario
Welcome to 2989 Concession 3C! Where today's comfort meets peaceful country living. Picture-perfect 2021 custom-built bungalow sits on over 3 acres of scenic land, perfect for families seeking space, privacy, and a taste of the country lifestyle. With 3 bedrooms and 2 bathrooms, this home blends thoughtful design with quality craftsmanship. Step onto the inviting front porch, complete with soffit lighting and views of the side yard and raised garden beds. The open-concept living room features 9' ceilings, luxury vinyl plank flooring, and charming wood-burning fireplace that sets the tone for cozy winter evenings. U-shaped kitchen is both functional & elegant, offering ceiling-height cabinetry, quartz countertops, stainless steel appliances, and breakfast bar. Adjoining dining area makes family meals & entertaining effortless. Rustic sliding barn door leads to the private wing of the home, where you'll find two comfortable bedrooms for the kids, beautifully finished family bathroom with quartz composite vanity top & tub surround, and a generous primary suite complete with double closet, ensuite with double sinks, ceramic tile floors, & walk-in shower. Mudroom provides plenty of outdoor wear storage, & convenient access to the insulated, finished double-car garage. Mostly finished basement offers a versatile layout with a large laundry area, multi-purpose room for a bedroom or office or gym, and a spacious family/recreation area with walk-out access to the yard. Spray-foam insulation and drywall are complete - just add flooring and trim to finish your dream space. Outdoors, enjoy the best of rural living: a chicken coop and wood shed. Explore your own private trail through the trees. With school-bus pickup, mail delivery, roadside garbage collection, and Fibe internet available. Convenience meets tranquility. Only minutes to the Clayton General Store and just 15 minutes to Almonte, this property offers the perfect balance of rural serenity and everyday accessibility. (id:39840)
2014 Jasper Avenue
Ottawa, Ontario
Welcome to 2014 Jasper Ave, a spacious 4+1 bed, 4 bath detached home offering the perfect blend of convenience, comfort, and family-friendly living. Backing directly onto Walkley-Albion Park, this home offers a rare opportunity for families to enjoy direct park access, outdoor play right out the back door, and tranquil views with no rear neighbours - all while being just 15 minutes to downtown Ottawa and steps to shopping, restaurants, and amenities along Bank St. Inside, enjoy a bright and airy main level featuring a large chef's kitchen with newly installed granite countertops, stainless steel appliances, gas range, and abundant storage. The kitchen flows seamlessly into the family room with soaring 18' vaulted ceilings, a gas fireplace, and a stunning 2-storey window wall that fills the space with natural light. Walk straight out to your fully landscaped backyard and send the kids to the park through your private rear access. Formal living and dining rooms, home office, and a powder room complete this ideal main level layout. Heading upstairs, the 2nd level offers versatility with four spacious bedrooms including a primary retreat with a walk-in closet and luxurious 5-piece ensuite with soaker tub, walk-in shower, and dual sink vanity with new granite counters.The fully finished lower level with kitchenette, bedroom and full bath is perfect for multigenerational living, extended family, or guests. Vacant and move-in ready with key updates completed: New Roof (2024), Resealed Driveway (2025), Freshly Painted 2nd Level Bedrooms (2025), and New Granite Counters (2025). Steps to local schools, parks, Jim Durrell Rec Centre, and just 1km to Walkley LRT Station. Don't miss this exceptional opportunity to own a spacious single-family home backing onto greenspace in a prime central location! (id:39840)
947 Cologne Street
Russell, Ontario
Don't miss this incredible brand new 3-bedroom End-Unit townhome by Valecraft Homes! Nestled in the charming community of Place St. Thomas, just 35 minutes from downtown Ottawa, this thoughtfully designed home offers modern living in a peaceful, family-friendly setting. Step into a bright and spacious open-concept layout, where the elegant kitchen flows seamlessly into the great room and dining area, ideal for entertaining. Rich hardwood floors add warmth and sophistication throughout the main, while the large calming ensuite provides a perfect private retreat. Enjoy bonus living space in the finished basement, complete with a gas fireplace, perfect for movie nights or hosting friends. Whether you're a growing family or looking to downsize without compromise, this townhome has it all. Schedule your visit and bring us your offer today! (id:39840)
702 Du Rivage Street
Clarence-Rockland, Ontario
Introducing a brand-new 4-bedroom home by EQ Homes one of the final builds in Phase 1 of Clarence Crossing. This property offers the unique advantage of a new build without the hassle of ongoing construction nearby. Set in the scenic community of Clarence Crossing, the home backs onto peaceful walking paths with no rear neighbors, ensuring privacy and natural beauty. The thoughtfully designed layout showcases a stunning kitchen with modern appliances, a spacious pantry, and a large island, flowing seamlessly into the bright living and dining areas with a cozy gas fireplace perfect for gatherings or quiet evenings. Upstairs, the generous primary suite features a walk-in closet and a spa-like ensuite, while three additional bedrooms, a full bath, and a convenient laundry room provide comfort and functionality. The expansive, unfinished basement offers a blank canvas for customization, ready to suit your unique lifestyle. (id:39840)
7 San Mateo Drive
Ottawa, Ontario
Welcome to 7 San Mateo Drive - a charming detached 3-bedroom, 3-bath home offering comfort, functionality, and a great layout for family living. The main level features a bright office/den, a dedicated dining room, and a welcoming living room centered around a cozy fireplace. The kitchen, complete with stainless steel appliances, overlooks the living area and provides easy walk-out access to the fenced rear yard - perfect for entertaining or enjoying quiet evenings outdoors. A convenient powder room completes the main floor. Upstairs, the spacious primary bedroom includes a private ensuite, while two additional bedrooms and a full bathroom provide ample space for family or guests. The finished basement adds versatility - ideal for a rec room, home gym, or additional office space. Located in a family-friendly neighbourhood close to schools and parks, this home is the perfect blend of comfort and convenience. (id:39840)
373 Sterling Avenue
Clarence-Rockland, Ontario
Welcome to 373 Sterling, an immaculate 2 Bedroom, 2 Bath bungalow with a custom addition. Step inside this modern and elegant home that has over 1740 square feet of living space on the main floor, with beautiful hardwood flooring, cathedral ceilings both in the family room and the solarium, gas fireplace, bringing this open concept layout all together. Kitchen has ample cabinetry space, stunning quartz countertops , stainless steel appliances and a gorgeous backsplash. The South facing 4 season Solarium built in 2022, $100k) offers plenty of natural light and an ideal space to have morning coffee or simply relax with a good book. The main floor primary Bedroom offers a large walk in closet and a 4pc ensuite with large glass shower. Second bedroom is ideal for guests and or an office with an additional 4pc bath right next to it. Convenient main floor laundry, and direct access to the double car garage completes the main level. Lower Level is awaiting your personal touch with ample room to have a 3rd bedroom, rec room , bathroom and plenty of storage. Fully PVC fenced backyard (installed Oct 25) has a composite deck perfect for entertaining. Added features include in-wall central vacuum hose with hook ups in basement and garage as well as custom dual opera shades with blackout. To conclude this home has a Generac generator that will bring peace of mind to any family. (id:39840)
51 Bridle Crest Court
Ottawa, Ontario
Custom Executive 3+1 Home w Private In-Law Suite - Urbandale Menlo Park 3 model located on Premium 60 foot Cul de Sac lot. The desired Bridlewood community has multiple schools and parks within walking distance. This home is a perfect balance of function and style. The home is Energy Star rated providing 3315 square feet over two floors with 4.5 bathrooms. The property has exceptional drive by appeal with manicured lawns and an inground irrigation system. The backyard was built with entertaining in mind including a hot tub within a gazebo. It is fully fenced with access gates on both sides of the house. The low maintenance fencing provides an added level of privacy. The exterior is fully bricked on 3 sides and partially bricked on the fourth side. There is a rare 3 car bay garage (w Electric Motors) with driveway parking for up to 6 vehicles. The main level features an impressive 2 storey great room with oversized two storey windows and a ledge stone fireplace. Off the great room is a chefs kitchen with quality cabinetry and rich granite counters and an island. Rounding out the main level is a private office, an open concept living room / dining room and a half bath. The upper level features a loft with a balcony overlooking the great room. The spacious master bedroom has a 5 piece ensuite with double sinks and two walk in closets. The second bedroom has a 3 piece ensuite and the third has a Jack and Jill 4 piece bath shared with access from the loft. The lower level features an In-Law Suite including a family room, dining room, kitchen, bedroom and full bath. The home has a 200 amp service, a security system and ample storage space. The natural gas furnace, HRV and central AC systems ensure a comfortable living environment. This homes layout is perfect for a multigenerational family and has finishes that will speak to all potential buyers with discerning tastes. Its finishes will impress from top to bottom. Check out the video and 3-D for another view of the home. (id:39840)
339 Lamarche Avenue
Ottawa, Ontario
Welcome to 339 Lamarche Ave! This light-filled, upgraded home is move-in ready and features formal living and dining rooms, as well as a second-floor family room with gorgeous hardwood floors and a walkout balcony. The open-concept kitchen boasts contemporary cabinetry, a modern backsplash, granite countertops, and stainless steel appliances. The second level offers three spacious bedrooms and two full bathrooms. The primary bedroom includes a walk-in closet and a private 3-piece ensuite. Conveniently, the laundry area is also located on the second floor. The fully finished basement features a large recreation room, perfect for a home office or personal gym. The fenced backyard awaits your personal touch. This home is centrally located and just minutes away from parks, shopping, and transit. (id:39840)


