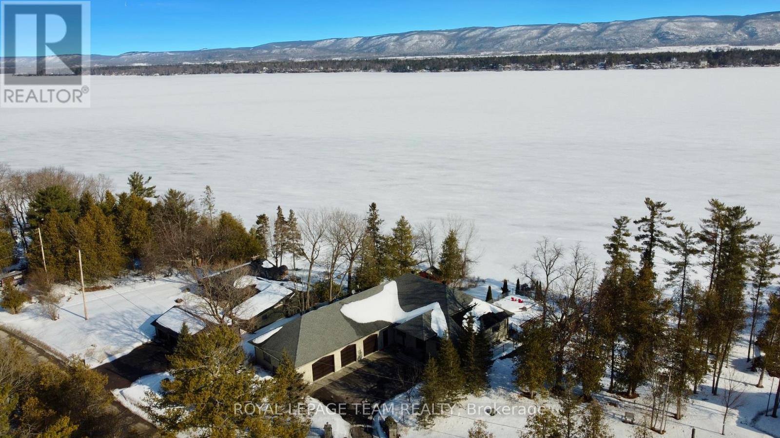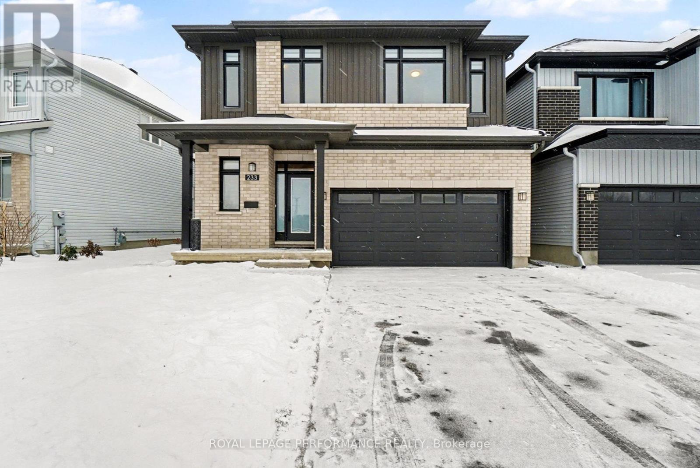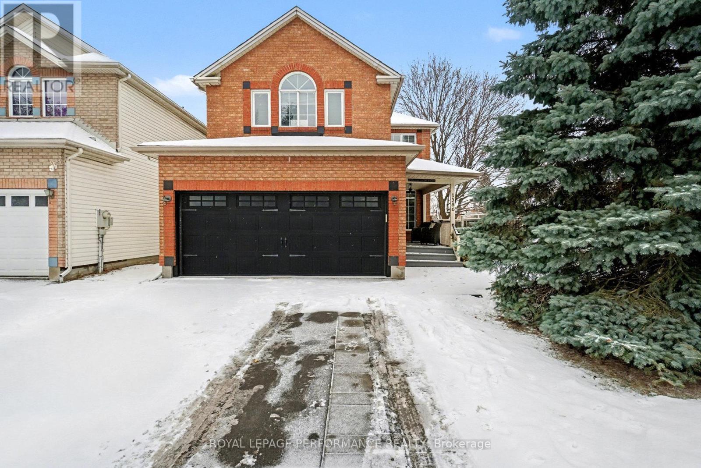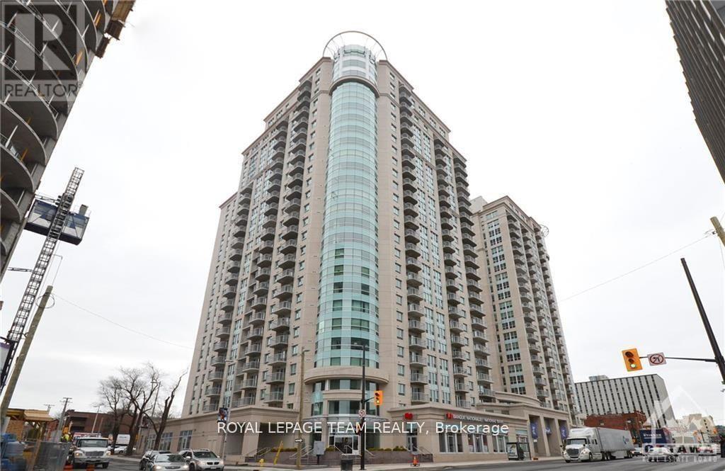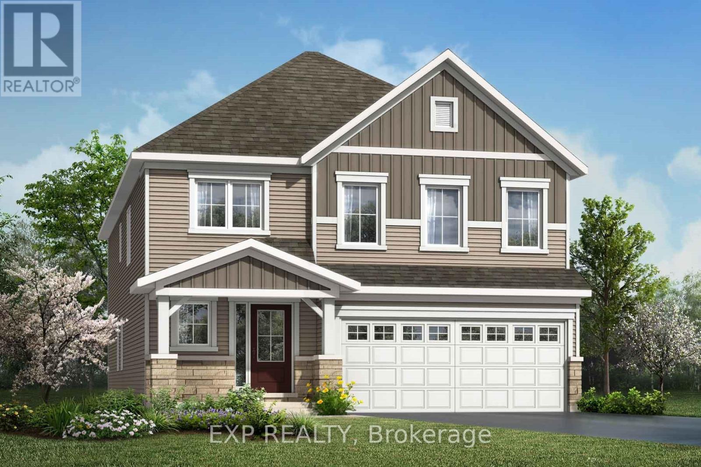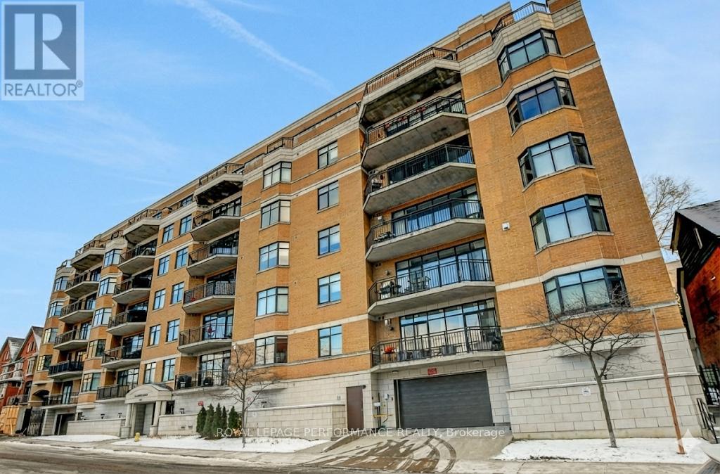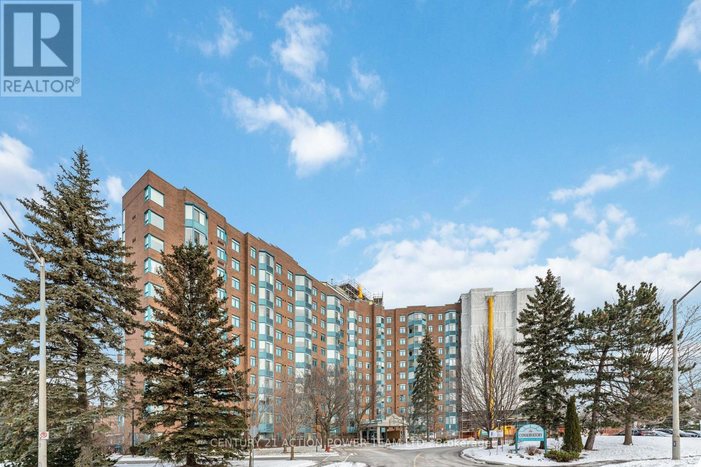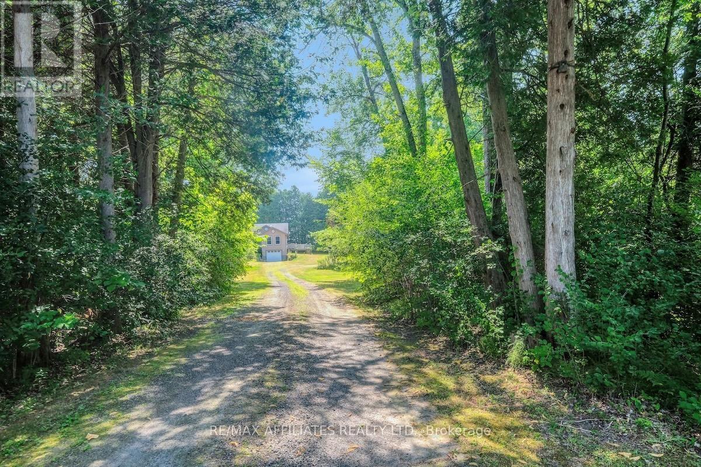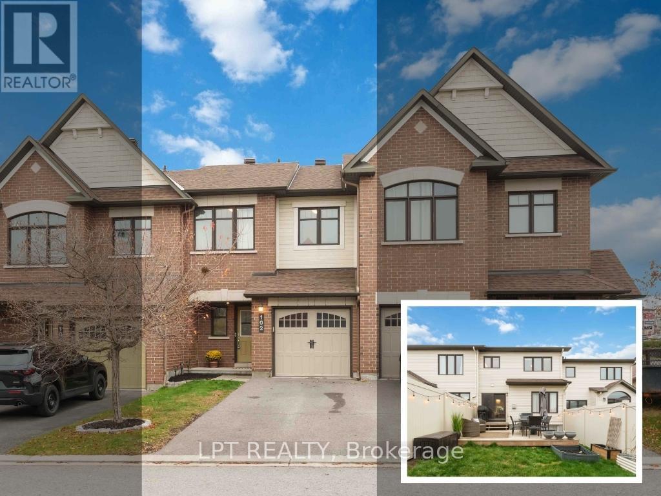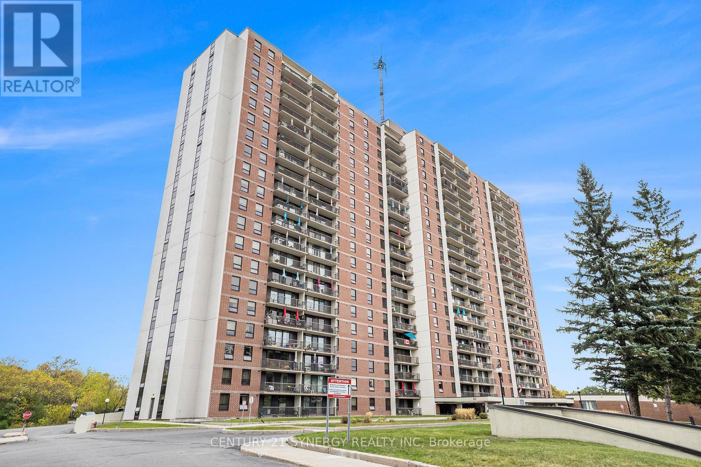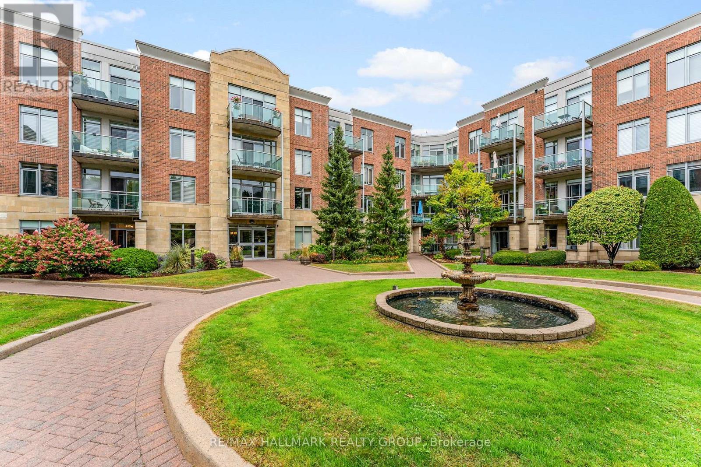3886 Armitage Avenue
Ottawa, Ontario
This gorgeous 5 bedroom, 3 bathroom waterfront home is truly one of a kind. Enter into the foyer and immediately be taken away by the breath taking views of the hills across the stunning waterfront. The foyer opens up to the spectacular living room featuring a fireplace, 2 skylights and 2 large sliding doors leading out to the screened in deck. This grand living room is open to the eat-in kitchen featuring stainless steel appliance, built in wine racks, ample cupboard space and an addition sliding door leading out to the massive deck. On the main level you will also find the incredibly spacious primary bedroom featuring a walk-in closet, 4 piece ensuite, fireplace and additional sliding doors leading out to the deck. This is the perfect couples retreat in your very own home. On the lower level you will find a centrally built wet bar and home theatre, perfect for entertaining, along with addition sitting space, 4 bright bedrooms and a 6 piece bathroom. The 1800 sqft heated garage with high ceilings offers ample storage space and opportunity for car lifts. The most notable part of this one of a kind home is by far the outdoor space. Not only is the screened in deck, massive uncovered deck, and large yard a wonderful space to enjoy all to yourselves or host guests, but the in-ground infinity pool and sandy shore line is every outdoor lovers dream. Enjoy a day of boating on the Ottawa River from your very own private dock. The spectacular waterfront offers prime views of sunrise and sunset all summer long and year round sunsets that are truly remarkable. No detail was missed inside or out in the design of this stunning property. NEW IN 2025 : NEW ULTRA VOILET SYSTEM, REVERSE OSMOSIS SYSTEM, FRIDGE, MICROWAVE, WASHER, DISHWASHER,HEAT PUMPS, POOL COMPUTER, POWDER ROOM TOILET, 3 WATER SOFTENERS - ALL NEW THIS YEAR. (id:39840)
233 Beaugency Street
Ottawa, Ontario
SPECTACULAR NEW BUILD | 4 BEDROOMS + FINISHED BASEMENT | FACING THE PARK | 3,087 SQFT OF LIVING SPACE | $100K IN UPGRADES! Welcome to this STUNNING, NEWLY BUILT 2023 home that exudes modern sophistication and upscale design at every turn. Located in a sought-after community and perfectly positioned directly across from a beautiful PARK, this 4-bedroom residence offers a rare blend of luxury, space and style with over 3,000 sqft of living space, including a fully finished basement! Step inside and be captivated by the seamless layout, drenched in natural light and elevated by 9-ft ceilings on BOTH LEVELS, rich Maple hardwood floors, and sleek contemporary ceramic tile. The inviting living and dining room showcase a dramatic gas fireplace with full tile surround and custom mantle, creating a warm, elegant focal point. The gourmet kitchen is a culinary dream, featuring Deslaurier custom cabinetry, premium appliances including a cooktop and double oven, QUARTZ countertops, glossy backsplash, a generous extended island with seating, and stylish pot lights. A spacious main-floor den offers the perfect space for a home office, while a chic powder room, mudroom with built-in storage, and direct access to the 2-car garage complete this level. Upstairs, retreat to your lavish primary suite, complete with a walk-in closet and a remarkable 5-piece ensuite boasting a freestanding soaker tub, frameless glass shower, quartz double vanity, and designer finishes. Three additional well-sized bedrooms include a guest suite with its own ENSUITE and walk-in closet, plus a full 4-piece main bath and second-floor laundry room with cabinetry and sink. The finished basement offers a spacious recreation room ideal for entertaining or family fun, with ample storage space. This sleek, urban-chic home is the epitome of modern living, move-in ready, sun-filled, and simply exceptional. Don't miss your chance to own this gleaming gem in a vibrant, family-friendly neighbourhood! (id:39840)
1386 Chicory Place
Ottawa, Ontario
Welcome to this IMPRESSIVE & Expansive (almost 2900sqft liv space) 4-Bedroom residence perfectly situated on a sought-after PREMIUM CORNER LOT in a desirable neighbourhood! This home offers a wonderful blend of style & functionality, complemented by a double-car garage, interlock landscaping & an inviting front porch. Step inside to a bright & inviting main floor featuring HARDWOOD flooring & pot lighting. The open-concept design creates seamless visual sight lines across the principal living areas, including a formal living & dining room ideal for entertaining. The kitchen is designed with a vibrant & welcoming atmosphere that balances earthy warmth tones with a rich tile palette. It boasts Granite countertops, a gas stove with chimney hood-fan, built-in oven & plenty of cabinetry for storage. The adjoining breakfast area opens through patio doors to a fully fenced backyard. A cozy family room w/a gas fireplace adds comfort, while a powder room, laundry area & inside access to the garage provide exceptional convenience. A curved staircase leads to the upper level featuring NEW HARDWOOD FLOORING (22)! The generous size primary suite is a true retreat, offering a relaxing sitting area, a walk-in closet & a beautifully updated 5-piece ENSUITE with double sinks & a luxurious soaker tub. Three additional ample size bedrooms-one featuring its own walk-in closet-share an updated full bathroom with double sinks, ensuring plenty of space for family or guests. The finished basement expands the living space with a large recreation room accented by laminate flooring, pot lights, custom built-ins & cabinetry with a media unit. A separate office or hobby room & a spacious utility area complete this level, offering both comfort & practicality. Peace of mind updates include: Roof(22), Furnace(17), AC(21). Ideally located near restaurants, grocery stores & a movie theatre, this home also provides easy access to Pineview Golf Course & major amenities! 24 hours irrev on offer. (id:39840)
2204 - 234 Rideau Street
Ottawa, Ontario
Enjoy the stunning views from this 22nd floor corner unit through spectacular wrap-around floor to ceiling windows in the living/dining room and kitchen. This 2 bedroom plus den unit hosts a large primary bedroom with a large walk-in closet, full ensuite and balcony access. 2nd bedroom has door to main bath. This unit is tastefully finished with granite counters, hardwood, stainless steel appliances and French doors opening to the extra large den which some have used as formal dining room or third bedroom. In-suite laundry, a great parking spot, locker, 24/7 security, gym, pool included. Walk to every amenity including Parliament, Byward Market, Rideau Centre, Rideau Canal, and the LRT. Urban living at it's best! 24 hour advance notice on showings. Photos are from a prior listing. (id:39840)
707 Cheviot Street
Ottawa, Ontario
Be the first to live in this BRAND NEW 4 bed, 4.5 bath detached home in Richmond Meadows! This is Mattamy Home's popular and spacious Parkside model, offering 2691 sqft above grade + 704 sqft below grade of well-designed living space. $20,000 Design credit! The main floor features 9' ceilings and hardwood flooring, creating a warm and inviting atmosphere. The cozy eat-in kitchen includes plenty of cabinetry, an island, and a fridge water line for added convenience. Patio doors provide easy access to the backyard and flood the space with natural light, making it the perfect place to start your day. The open-concept living and dining areas offer an ideal layout for family life or entertaining guests. An elegant oak staircase leads to the second level, where you'll find a spacious primary bedroom with a walk-in closet and a private ensuite featuring a glass shower. The three additional bedrooms are generously sized and share access to two additional full bathrooms. A convenient second-floor laundry room completes the upper level. Fully finished basement with full bathroom and glass walk-in shower. This Energy Star rated home is built for comfort, efficiency, and long-term value. Your dream home awaits modern, move-in ready. (id:39840)
114 Harold Valley Drive
Ottawa, Ontario
Welcome to 114 Harold Valley Drive - where simple, stress-free living meets comfort and peace of mind. This bright, well-kept, almost-new mobile home is tucked into a quiet, friendly community in the Kinburn area and offers an ideal lifestyle for those who want low maintenance without compromise. Built in 2020 and thoughtfully upgraded, this home lets you move in and relax knowing the big-ticket items are already taken care of. Recent improvements include a new heat pump and A/C (2025), transfer switch and back-up generator (2023), multiple decks (2021 & 2022), eavestroughs (2021), and a water filtration system (2020) - all adding up to true worry-free ownership. Inside, the open and functional layout is filled with natural light. The kitchen features a gas stove and flows comfortably into the living area, making everyday living easy and inviting. Two well-sized bedrooms, a full bathroom, and a convenient laundry area round out the space - perfectly sized for effortless day-to-day living. Set on a 70 x 140 ft lot, there's plenty of outdoor space to enjoy morning coffee on the deck, tend a small garden, or simply soak in the peaceful treed surroundings. Residents love the relaxed pace, strong sense of community, and the convenient access to Carp, Arnprior, Kanata, and Highway 417. Whether you're downsizing, buying your first home, or looking for a manageable, affordable alternative to traditional housing, this property delivers comfort, value, and peace of mind. (id:39840)
Ph2 - 260 Besserer Street
Ottawa, Ontario
Penthouse Luxury in the Heart of Downtown Ottawa. Welcome to The Lanesborough, a prestigious Domicile-built residence in the heart of downtown Ottawa, completed in 2004. This spectacular Penthouse (PH2) is a rare offering that blends sophisticated design with downtown convenience. From the moment you step inside, this bright corner unit will impress with its soaring 10-ft ceilings, expansive 1515 sq/ft layout, and stunning wrap-around terrace w/gas bbq hook up offering downtown views of the city skyline. Thoughtfully designed for both comfort and entertaining, this unit features 2 spacious bedrooms, a full-sized den and 2 full bathrooms. The open-concept kitchen is a chef's dream, showcasing custom cabinetry, granite countertops, a gas range, and seamless flow into the elegant living area, complete with a cozy gas fireplace. Step outside to the sprawling terrace, where you'll find multiple seating areas and gas hook-up for bbq, creating your own private urban oasis. Direct access to the terrace can be entered through the primary bedroom, den and living room and includes the following: Gas bbq, storage shed, planters and existing outdoor patio and bistro sets. The primary bedroom retreat offers double closets, and a luxurious 3-piece ensuite. The den is ideal for a home office or media room. The second bedroom with california shutters and ample closet space is conveniently located adjacent to the main full bathroom, making it perfect for guests or family. Additional features include: new hardwood flooring throughout, laundry/storage room with built-in central vacuum, 2 underground parking spaces and 1 storage locker. The building offers the following amenities: Two elevators, a party room and bike storage. Situated just steps from the ByWard Market, Rideau Centre, Ottawa University and everyday essentials like grocery stores and transit. Flexible occupancy available. Your downtown Ottawa penthouse lifestyle awaits you! 24 hrs irrevocable on all offers. (id:39840)
1103 - 1025 Grenon Avenue
Ottawa, Ontario
Step into this bright and welcoming condo, where gorgeous views fill the space with natural light and offer stunning sunsets year-round. With two bedrooms, two bathrooms, and a flexible solarium, this home delivers a comfortable layout suited to a variety of lifestyles. Every room enjoys clear, open sightlines that create an airy, uplifting atmosphere. The open-concept kitchen flows directly into the living and dining areas, making everyday living and entertaining feel effortless. The floor plan is thoughtfully designed, featuring in-suite laundry, a spacious primary bedroom complete with a walk-through closet and private ensuite, and a well-sized second bedroom that works perfectly for guests or a dedicated home office. Practical features like underground parking and a storage locker add convenience, complementing the home's overall functionality and appeal. Residents enjoy an extensive collection of amenities including an outdoor pool, rooftop terrace, tennis and squash courts, fitness centre, sauna, whirlpool, library, party room, and so much more. The location offers exceptional convenience - just minutes from malls, the future LRT station, parks, and scenic walking trails. A beautifully maintained home offering style, comfort, and an unbeatable mix of lifestyle and convenience. (id:39840)
1895 Concession 10a Road
Drummond/north Elmsley, Ontario
Tucked behind a forest and a meandering lane, lies this practical, functional and gorgeous country bungalow on 1.5+ acres. The front covered porch welcomes you inside to this 2006 built 3+1 bedroom, 2 bath home. The oversized and open style kitchen, dining & living rooms are perfect for entertaining or large families. Gleaming pine kitchen cabinetry, solid doors and trim. Hardwood and ceramic flooring. 3 well balanced bedrooms, a combined laundry & 4-piece bath, and pantry/storage closets everywhere, complete the main level. The lower level hosts a bedroom, huge games room, (pool table included) a Den (currently a large walk-in closet) and an additional storage room. Finally, direct access to the garage from this level. Well laid out for busy families, with in-law suite capability. Room for everyone, room for toys and room to grow. Boat launches - 2 mins to Mississippi River & 5 mins to lake. Peaceful and offering a wonderful balance of indoor and outdoor living. Book now - there's still time to be in before the New Year starts. (id:39840)
102 Calvington Avenue
Ottawa, Ontario
Stunning Minto Astoria townhome, featuring 3 bedrooms and 2.5 bathrooms, nestled in the highly sought-after Kanata community of Arcadia. Inviting open-concept layout, designed with premium finishes in a contemporary style throughout, including gleaming hardwood and ceramic flooring, stylish pot lighting, and a cozy gas fireplace. The gourmet kitchen is a chef's delight, light and bright with undercabinet lighting, plus ample counter & cabinetry storage space. Upstairs presents a spacious Primary Bedroom complete with a walk-in closet and a 4 pc ensuite with separate soaker tub + large shower, plus two good-sized secondary bedrooms and family bath. The living space extends to a finished lower level Family room with a large picture window, ideal for a home office or gym, plus an unfinished area that provides valuable additional storage and a rough-in for a future bath. Outside, enjoy summer entertaining on a large deck in the fully fenced yard. Located just minutes from the 417, Kanata Tech Park, the Canadian Tire Centre, and the shopping and dining of Tanger Outlets and Centrum, this home is also within the catchment area for top-ranking schools. (id:39840)
2113 - 665 Bathgate Drive
Ottawa, Ontario
Welcome to the sizable 1 bedroom condo, the unit features modern LVT flooring, a generous kitchen with ample storage, large windows that fill the space with natural light. The open living/dining area leads to an oversized southwest-facing balcony, a perfect city view! The condo Includes underground parking and a storage locker. Las Brisas building offers an indoor pool, fitness room, billiards and recreation areas, laundry facilities, and on-site management. Ideally located close to shopping, schools, and public transit. (id:39840)
129 - 205 Bolton Street
Ottawa, Ontario
*INCLUDES TWO UNDERGROUND PARKING SPOTS!* Welcome home to Sussex Square, one of Ottawa's most sought after and desirable condo addresses! This beautifully appointed two bedroom + den, south-facing condo offers the perfect blend of comfort, convenience, and style. Step inside to discover a bright, open-concept layout featuring tall ceilings, garden views, and a walkout to your private patio overlooking the gardens. The chef-inspired kitchen includes stainless steel appliances, ample rich cabinetry, generous counter space, and a breakfast bar - ideal for both cooking and entertaining. The spacious den provides a flexible space for guests, a home office, reading nook, or even a hobby area - the possibilities are endless here! The Primary Bedroom boasts a walk-through closet and a sleek 3-piece ensuite, while the versatile second bedroom and full bathroom offer great flexibility for guests or family. Additional features include in-suite laundry, a storage locker, and TWO underground parking spaces - a rare find! Located in the heart of Lower Town, you're just steps to the ByWard Market, Global Affairs, Embassies, LRT stops, Parliament Hill, and beautiful river pathways. Enjoy the best of downtown living with a relaxed, quiet neighbourhood feel. You really can have it all here! Sussex Square offers its residents top notch, private amenities including a rooftop terrace with BBQs and panoramic city views (watch the Canada Day fireworks from home!), a full fitness centre, and a party room. Plus, Cathcart Park is right across the street for easy access to green space! This is downtown living done right - stylish, convenient, and connected. Come see for yourself and fall in love today! (id:39840)


