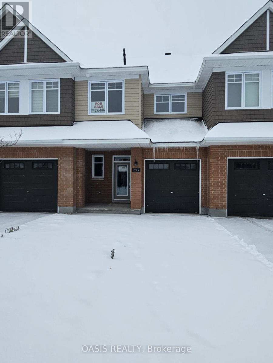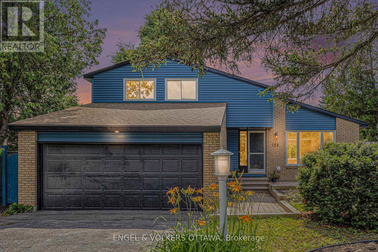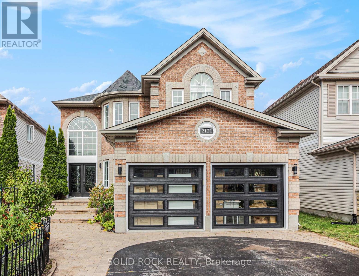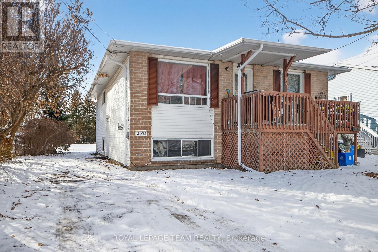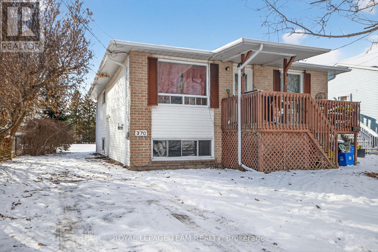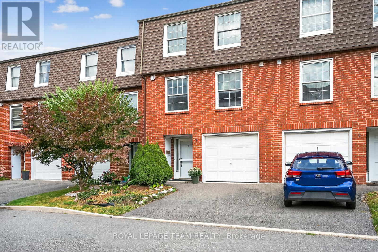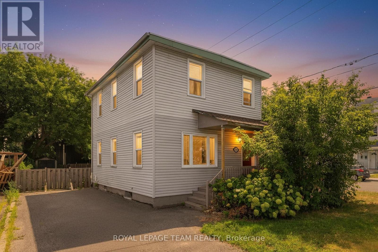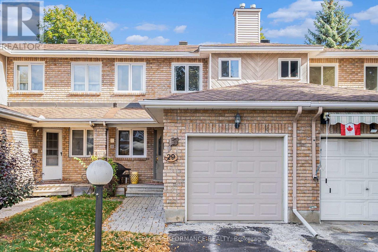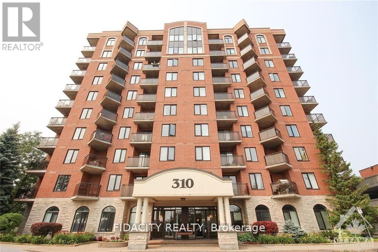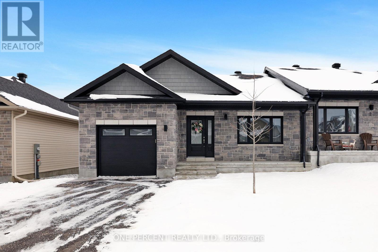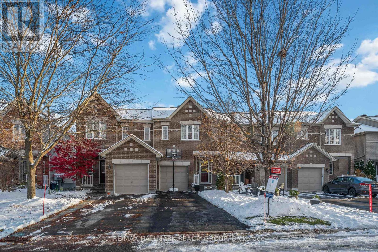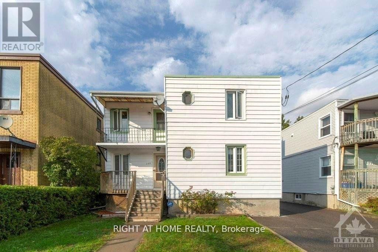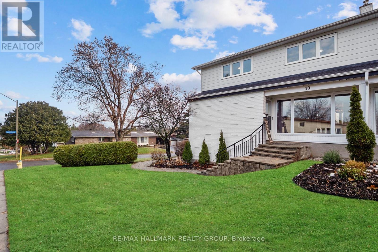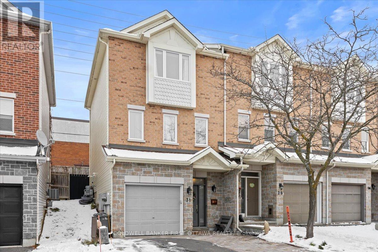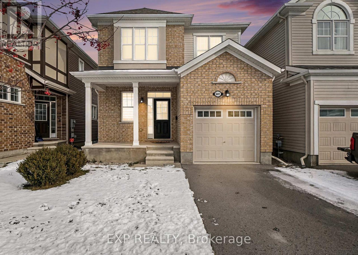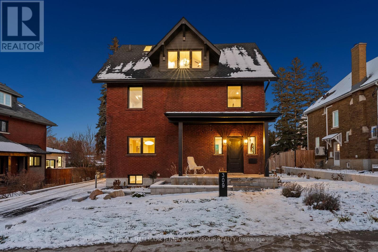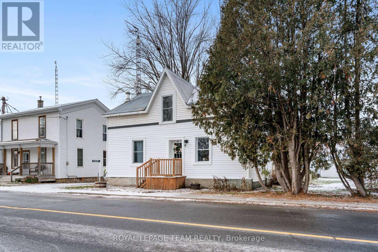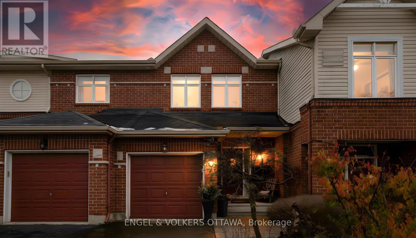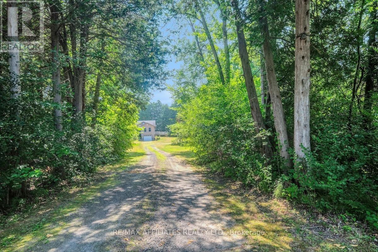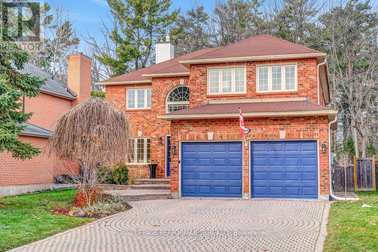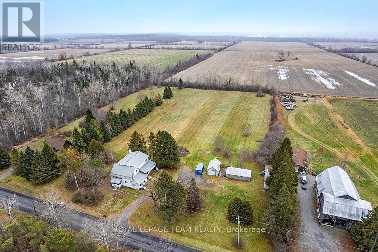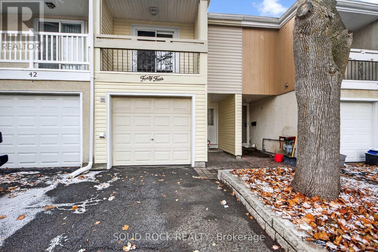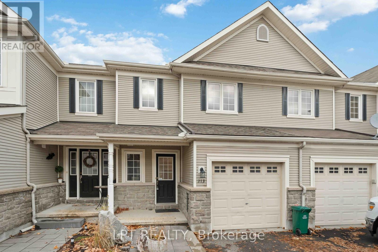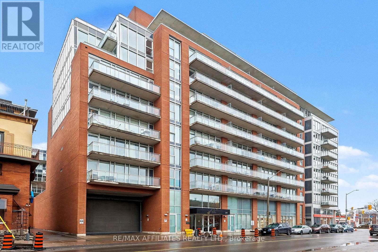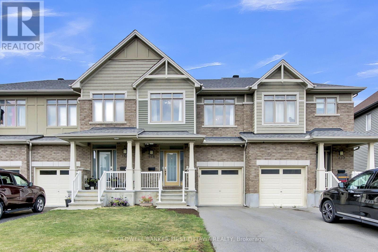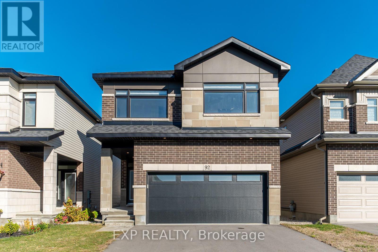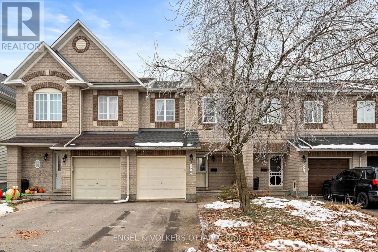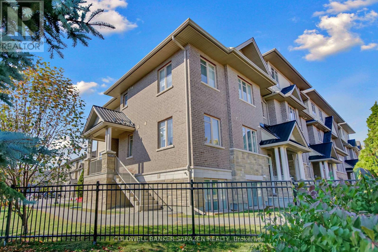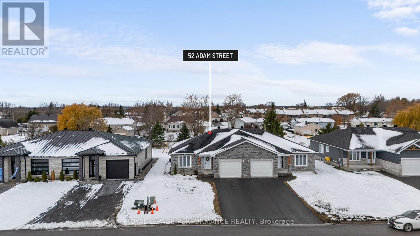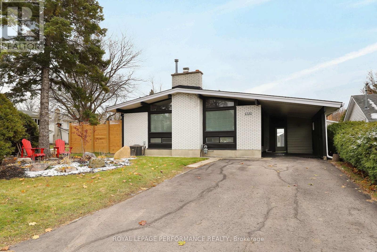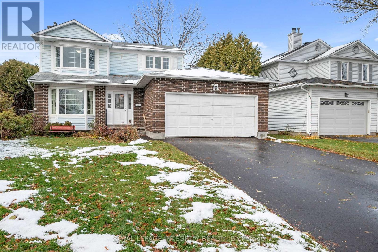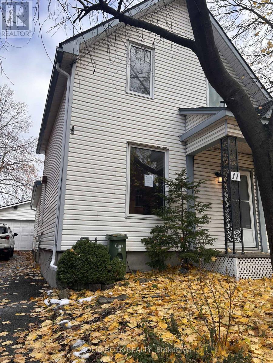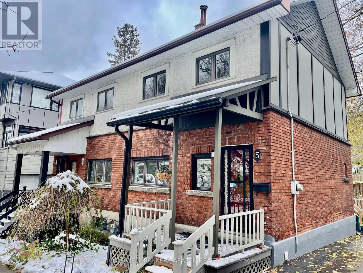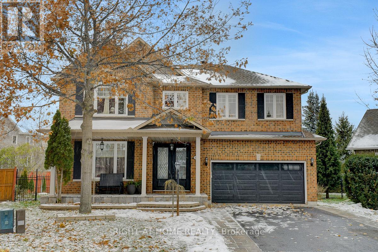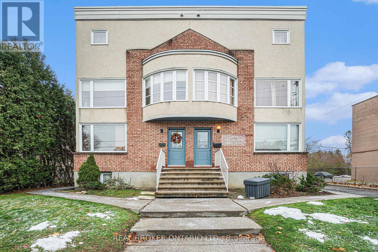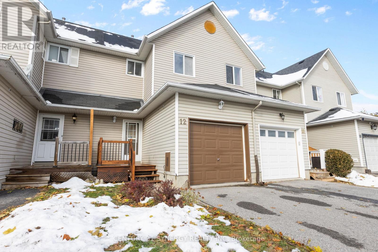797 Antonio Farley Street
Ottawa, Ontario
Great package offers quality upgrades and a $30,000 total discount reflected in price shown! Brand new construction! Move in ready "Abbey" model townhome, with over $22,000 in extras. 3 bedrooms (including primary bedroom ensuite), 2.5 baths and a finished basement family room. Available 30 days after firm agreement. Energy Star features, 2nd floor laundry and quality finishes throughout. Sunny southwestern exposure in back yard provides lots of natural light for main floor open area. Great opportunity to see this lovely interior unit which is available for showings and almost immediate possession! (id:39840)
794 Antonio Farley Street
Ottawa, Ontario
New price now reflects $30K in total discount plus a private driveway!. Brand new construction! Move in ready "Abbey" interior townhome, with quality features and upgrades. 3 bedrooms, 2.5 baths and a spacious finished basement family room with electric fireplace. Available 30 days after firm agreement. Energy Star features, 2nd floor laundry and quality finishes throughout. ie quartz counters, soft close drawers. Note: private/non-shared driveway (id:39840)
786 Antonio Farley Street
Ottawa, Ontario
New price now reflects $25K in total discount plus upgrades!. Brand new construction! Move in ready "Abbey" interior townhome, with quality features and upgrades. 3 bedrooms, 2.5 baths and a spacious finished basement family room. Available 30 days after firm agreement. Energy Star features, 2nd floor laundry and quality finishes throughout. ie quartz counters, soft close drawers. (id:39840)
137 Kerala Place
Ottawa, Ontario
30 day possession for this spacious and beautiful "Ivy" model semi-detached home from Tartan Homes in Findlay Creek! 3 bedrooms+loft+finished basement family room and 14'x20' oversize garage. Great package of standard features includes: stone countertops in kitchen and bathrooms, extra potlights and hardwood, Energy Star certified, 9' ceilings on main, smooth ceilings throughout, 3 piece rough-in in basement, waterline to fridge, gas fitting to stove, central air conditioning, ensuite with 5' ceramic shower and glass door. First time home buyer GST incentive not included in price shown and could lower price to a net of as low as $739,297. (to be confirmed) Interior photos are of a model home so finishes will vary and the actual property will not include appliances, furniture, window coverings or staging items. Lot dimensions to be confirmed. New construction, taxes not yet assessed. total sq ft per builder plans is 2,358 sq ft which includes 377 sq ft finished in basement family room. (id:39840)
30 - 1032 Beryl Private
Ottawa, Ontario
Back to Green space with NO rear neighbor! Welcome to this stylish 2-bedroom 2 full bathroom condo unit in the desirable Riverside South! This home features an open-concept layout, gleaming hardwood floors throughout the living room and dining room. The functional kitchen is a chef's dream, boasting quality laminate countertops, upgraded cabinetry, stainless steel appliances, a big island, and a PANTRY, making meal prep effortless. Natural light fills the living areas, enhanced by pot lights throughout. From the living room, step out onto a spacious and private balcony overlooking serene wooded outdoor space, a perfect retreat right at your doorstep. The primary bedroom offers a peaceful sanctuary with a WAL-IN closet and a 3-piece ENSTUIE bathroom. A generously sized second bedroom is good for a guest or home office. Additional features include an in-suite laundry, ventilation, and the convenience of one dedicated parking spot and ample visitor parking. Ideally located near public and Catholic schools, shopping, dining, the LRT, and the airport, this is the perfect place to call home. (id:39840)
226 Par-La-Ville Circle
Ottawa, Ontario
The home you've been waiting for is now for sale! This is your very own model home! LOADED with upgrades, beautifully maintained and in immaculate condition set in a quiet, family-oriented neighborhood located down the street from parks and with easy access to the highway/transit, walking and biking trails, Tanger Outlets and the Canadian Tire Centre. The main floor boasts gleaming hardwood floors, a large living room with gas fireplace, crisp with upgraded chefs kitchen that includes quartz countertops and a sun-filled dining room. Upgraded laminate and tile floors throughout the second floor! Beautiful master bedroom with upgraded ensuite with granite counters and a huge walk-in closet! Two additional sunny bedrooms, a laundry room and a loft perfect for use as a home office, reading room or kids play area. South facing, fully landscaped backyard and a completely finished and sound-proofed basement rec-room, additional bedroom and full bathroom! Book a private showing today! (id:39840)
123 Tripp Crescent
Ottawa, Ontario
**Fully Renovated & Move-In Ready** Discover this architecturally distinctive 4-bedroom, 4-bathroom home in sought-after Barrhaven West, featuring over **$250,000 in professional renovations** completed October 2025. This completely turn-key residence offers exceptional value and requires absolutely nothing from you but to move in. Complete Renovations Include interior and bldg envelope: Updated: roof, AC, exterior siding/soffit/fascia, garage door opener, tile work, vanities, fixtures, lighting, elegant white oak hardwood flooring throughout main levels w new Berber on upper level and LVL in lower level. The stunning kitchen showcases custom cabinetry, quartz countertops, a massive island, and stainless steel appliances. Designer lighting and contemporary finishes elevate every space. Thoughtfully Designed Living: The bright, open-concept main level features a show-stopping kitchen flowing seamlessly into a living ding space that is flooded with light. The spacious family room with wood-burning fireplace provides a walk-out to a private backyard. Four generously sized bedrooms and four well-appointed bathrooms provide ultimate comfort and convenience. The finished lower level offers valuable flex space and extensive storage. Prime Location: Enjoy proximity to top-rated schools, parks, trails, shopping, dining, Highway 416, and Walter Baker Sports Centre. Everything you need is moments away. Move-In Ready: Double garage, ample parking, main floor laundry, and updated windows and doors complete this exceptional property. This is a rare opportunity to own a fully transformed home in one of Ottawa's most desirable neighborhoods without the wait or compromise of renovations. Schedule your private showing today. Select images have been virtually staged for illustrative purposes. (id:39840)
2121 Valin Street
Ottawa, Ontario
Prepare to be shocked by the space in this home! Welcome family and friends in to the beautiful sun-filled foyer. From there, there are flexible spaces like the separate living/ sitting room that would make a fantastic playroom with it's curved feature wall. There is also another main floor room that would make a fantastic home office or den or even library! The separate dining room flows into the kitchen and the sunken family room facing the landscaped yard. Up the beautiful curved wood staircase, you'll find a massive primary bedroom, with an almost equally massive ensuite bathroom and a huge walk-in closet. There are two more bedrooms and a large loft, open to below. There are two more full bathrooms (one on the second floor, one in the basement) plus a powder room on the main level. The basement also has a large recreation room and extra storage rooms. And what about outside? The fully fenced yard is landscaped and must be seen to be appreciated. Don't miss this opportunity to own a large property in a prime neighborhood, within walking distance to both Glandriel Park and Coyote Trail Park, yet with easy access to public transit. Property is being sold under Power of Sale. Seller offers no Warranty, Property isbeing sold as-is, where-is including the in ground pool. No representations or warranties are made of any kind by the seller or agent in regards to the property. (id:39840)
2029 Carp Road
Ottawa, Ontario
Turnkey opportunity to acquire an OMVIC-approved used car dealership operating as Carprime, located on a well-established automotive stretch of Carp Road in Ottawa. This offering is for the business only. The operation is fully set up for used vehicle sales with existing approvals in place, allowing for a smooth transition for a new owner. The landlord is open to offering a new lease with anticipated terms of 5 years plus a 5-year option, subject to approval. The property offers strong exposure and is well suited for continued automotive use. The current building includes a large welcome/sales office, boardroom, additional private office, kitchenette, and a full bathroom. The lot can accommodate up to 40 vehicles. An ideal opportunity for an owner-operator, existing dealer looking to expand, or an investor seeking an established dealership platform. Assets, goodwill, and business operations to be negotiated as part of the sale. Further details available upon execution of a confidentiality agreement. Buyer subject to OMVIC and landlord approval. (id:39840)
112 Laurel Private
North Grenville, Ontario
Welcome to The Nova End, your new home sweet home, a charming 3-bedroom, 2.5-bathroom townhome nestled on a larger lot in Phase 4 of Oxford Village, Kemptville. This brand new, Energy Star certified end-unit townhome is situated in a vibrant community and boasts over $28,000 in upgraded structural and design options - PLUS, enjoy the added advantage of no road fees for the first TWO years. As you approach, a quaint front porch invites you into a warm and inviting foyer, complete with a closet and powder room. The main level features 9-foot ceilings and elegant hardwood flooring, leading you to a convenient mudroom with garage access and additional closet space. At the heart of the home lies a stunning chef's kitchen, equipped with upgraded quartz countertops and a stylish ceramic backsplash, perfect for entertaining guests, and cold water line for the fridge. Upstairs, you'll find a full bathroom, a linen closet, and a laundry room, along with three well-appointed bedrooms. The second and third bedrooms offer generous closet space, while the primary suite serves as a luxurious retreat with a walk-in closet and an ensuite bathroom featuring a walk-in shower with a glass bypass door. Oak railings replace traditional knee walls, adding a touch of sophistication to the design from the first to second floor. Enhancing the living space, the townhome also includes an upgraded, fully finished basement with a versatile recreation room and rough in for an additional bathroom. Central A/C ensures comfort year-round. Take advantage of the bonus upgrades offer to personalize your home even further. This property comes with a 7-year Tarion Home Warranty for added peace of mind. With excellent shopping, top-rated schools, lush parks, and a variety of outdoor recreational activities, Kemptville promises a vibrant and convenient lifestyle for its residents. (id:39840)
110 Laurel Private
North Grenville, Ontario
Welcome to the Nexus, a brand-new 3-bedroom, 2.5-bathroom townhome in the vibrant Oxford Village community of Kemptville. Situated in Phase 4 of this thriving area, residents enjoy the convenience of nearby shopping, excellent schools, lush parks, and superb access to outdoor recreational activities - PLUS, enjoy the added advantage of no road fees for the first TWO years. As you step onto the quaint front porch, you're greeted by a foyer equipped with a closet and powder room. The main level exudes elegance with its 9-foot ceilings and hardwood flooring throughout. As you continue down the hallway, you'll find easy access to the garage. The open-concept great room seamlessly flows into a beautiful kitchen, which boasts ample counter space, quartz countertops, and a ceramic backsplash, making it perfect for gatherings. Adjacent to the kitchen, the flex space serves as an ideal formal dining area. Upstairs, discover a conveniently located laundry room near a linen closet, a 3-piece bathroom, and all three bedrooms. Bedrooms two and three offer generous closet space, ensuring ample wardrobe storage, while the spacious primary bedroom serves as a perfect retreat, complete with a walk-in closet and a luxurious ensuite featuring a walk-in shower with a frameless glass bypass door. Downstairs, the finished basement adds additional living space and includes a 3-piece rough-in for a future bathroom. This home also features over $19,000 in structural upgrades, including air conditioning, a cold water line to the fridge, and oak railings in lieu of kneewalls from the main to the second level. With the reassurance of a 7-year Tarion Home Warranty, you can move in with peace of mind. Take advantage of the bonus upgrades offer to personalize your home even further. (id:39840)
370 Joseph Street
Carleton Place, Ontario
Fantastic Investment Opportunity - Well-Maintained Duplex! This exceptional duplex offers two spacious 3-bedroom, 1-bathroom units, one on the main level and one on the lower level each with the convenience of in-suite laundry. Both with spacious living rooms and separate dining area off kitchen. The lower level unit is currently vacant, providing flexibility for owner occupancy or selecting your own tenant, while the upper-level unit is tenant-occupied, offering immediate rental income. The property features separate driveways, separate hydro meters, and 100-amp service in both units, making it an attractive and practical choice for investors or first-time buyers looking to enter the market. Large lot with no rear neighbors backing onto green space. Recent updates include: New roof (2025) New flooring in lower unit (2025), owned hot water tanks replaced in 2025 & 2019. Whether you're an experienced investor or just getting started, this duplex is a smart, income-generating opportunity in today's market. Some images virtually staged (id:39840)
370 Joseph Street
Carleton Place, Ontario
Fantastic Investment Opportunity - Well-Maintained Duplex! This exceptional duplex offers two spacious 3-bedroom, 1-bathroom units, one on the main level and one on the lower level each with the convenience of in-suite laundry. Both with spacious living rooms and separate dining area off kitchen. The lower level unit is currently vacant, providing flexibility for owner occupancy or selecting your own tenant, while the upper-level unit is tenant-occupied, offering immediate rental income. The property features separate driveways, separate hydro meters, and 100-amp service in both units, making it an attractive and practical choice for investors or first-time buyers looking to enter the market. Large lot with no rear neighbors backing onto green space. Recent updates include: New roof (2025) New flooring in lower unit (2025), owned hot water tanks replaced in 2025 & 2019. Whether you're an experienced investor or just getting started, this duplex is a smart, income-generating opportunity in today's market. Some images virtually staged (id:39840)
9 Moorside Private
Ottawa, Ontario
Tucked along the Rideau River near Mooneys Bay, this beautifully updated 3-bed, 3-bath condo townhouse offers serene living in a hidden enclave. Ideal for families, professionals, or retirees, the functional layout begins with a versatile main-floor den or office that opens to a private garden. Enjoy cherry, apple, and lilac trees blooming in the lush common green space just out back. The sun-filled second level features a spacious living/dining area with large west-facing windows, freshly painted walls in designer white and new lighting. The refreshed kitchen includes brand-new stainless steel appliances and updated laundry closet doors. Upstairs, find a large primary bedroom with ensuite, two further generously sized bedrooms with ample closets, and a second full bath with tub. All new oatmeal Berber carpet on the stairs and third floor. Park two cars; one in the attached garage and one on the driveway. Enjoy community amenities like a saltwater pool, clubhouse, and playground, all minutes from transit, shopping, recreation, excellent primary and secondary schools, and Carleton University. It is no wonder this area is adored by so many. (id:39840)
240 Garneau Street
Ottawa, Ontario
Steps from Beechwood Village and one block from Rockcliffe Park, this detached 2-storey sits in one of Ottawa's most desirable and walkable neighbourhoods. Bright main floor with open living and dining areas, updated kitchen, powder room, and a rear addition with laundry and mudroom. Upstairs offers 3 bedrooms, a full bath, and a versatile nook ideal for an office. Dry, functional basement with approx. 6 ft. ceiling height. Private fenced backyard with neighbours on only two sides plus space for a future garage. Extensive updates include roofs, furnace, A/C, windows, hardwood and ceramic floors, kitchen, baths, wiring and fixtures, cedar fencing, and landscaping. Zoned R4UA, offering strong long-term redevelopment potential. Currently rented for $2400/month to excellent month-to-month tenants who wish to stay, making this a great option for investors, developers, or future owner-occupiers seeking a turn-key home in a prime location. (id:39840)
29 Hummingbird Crescent
Ottawa, Ontario
This lovingly maintained townhouse, featuring three bedrooms and three bathrooms, is an ideal starter home nestled in the welcoming neighborhood of Barrhaven. The bright main floor has beautiful hardwood flooring throughout. The open concept living/dining room features a patio door that leads to your fully fenced yard. The kitchen seamlessly connects to the dining room and is equipped with stainless steel appliances, granite countertops, and a charming eat-in breakfast nook. Upstairs, the spacious primary bedroom is bathed in natural light and includes a walk-in closet and a renovated four-piece ensuite. Two additional generously-sized bedrooms and an another renovated bathroom with a walk in shower and granite counters complete this level. The lower level features a family room, complete with a cozy wood-burning fireplace, a laundry room, and plenty of storage space. Conveniently located near various amenities, including the 416, parks, schools, Costco, shopping, and dining options. Many updates and improvements including: Furnace (2023), A/C (2025), Hot Water Tank (2023), Roof, Insulated Garage Door (2009), Bathrooms, Flooring in Basement (2024), and Back Yard Fencing (2022). Most Windows PVC. (id:39840)
5c - 310 Central Park Drive
Ottawa, Ontario
Bright & sunny Studio Apartment with PARKING in the sought after Central Park! The open-concept living and dining area is bright and airy, featuring large windows that flood the space with natural light. The well-appointed kitchen comes with ample cabinet space,, making it a great place to whip up your favorite meals. In-unit washer and dryer. Don't miss out on this fantastic opportunity! (id:39840)
4 Yade Road
Arnprior, Ontario
Welcome to this Amazing 2024 Semi-Detached 2-bedroom, 2-bathroom Bungalow in the sought-after west end of Arnprior. Bright, inviting, and beautifully designed, this home offers exceptional value. This home offers an open-concept layout with a spacious kitchen featuring stainless steel appliances that flows seamlessly into the dining and living areas, all enhanced by soaring ceilings. A patio door off the living room leads to a lovely deck-perfect for BBQing. The main floor also includes convenient laundry room and inside access to the garage. The generous Primary Bedroom features a private ensuite and large his-and-hers closets. The unfinished basement, complete with a bathroom rough-in, provides an excellent opportunity to expand your living space and add value. A very comfortable, well-designed home with plenty of potential, ready for its next owners to enjoy. Don't forget to checkout the 3D TOUR and FLOOR PLAN! Call your Realtor to book a showing today! (id:39840)
135 Tandalee Crescent
Ottawa, Ontario
Open House Sunday, Dec 7 from 2-4! Welcome home to comfort, style, and ease of living. This impeccably maintained townhome offers a bright, modern layout designed for both everyday life and effortless entertaining. The open-concept main floor features rich hardwood floors, oversized windows that pour in natural light, and a sleek kitchen with a breakfast bar and convenient pantry. Upstairs, the spacious primary suite impresses with a walk-in closet and a private 4-piece ensuite. A skylight illuminates the second level, where you'll also find a handy laundry area and two additional bedrooms-perfect for kids, guests, or a dedicated home office. The fully finished lower level adds even more living space with a cozy family room complete with a gas fireplace, a large window, and abundant storage. Step outside to your sunny, south-facing backyard designed for outdoor enjoyment, featuring a large deck and a private patio ideal for summer BBQs or quiet morning coffee. Located on a quiet, family-friendly street, this home is steps from top-rated schools, parks, and everyday amenities. A wonderful opportunity to settle into comfort and convenience in a sought-after neighbourhood. (id:39840)
510 Summerhill Street
Ottawa, Ontario
*** Open house December 6&7 Saturday&Sunday 2-4pm *** NEW PRICE!!! This meticulously maintained dream home by the original owner in Riverside South offers over 3,000 sq.ft. of luxurious living space. Beautiful 4 bed, 4 bath home featuring a soaring open above living room, bright loft, hardwood floors on above levels, and a professionally finished basement. Enjoy the charming front garden, PVC-fenced backyard with interlock patio and shed. Fully upgraded and truly move in ready!Main level offers two distinct living areas with hardwood flooring and pot lights throughout. Open above living room, separate dining area, and a well appointed kitchen open to a bright family room, perfect for everyday living and entertaining. The kitchen boasts stainless steel appliances, granite counter tops, and ample cabinetry. Upstairs, French doors lead to a sunken primary suite featuring a private covered balcony, granite vanity, over sized shower, and a relaxing soaker tub. Two additional well sized bedrooms, a full bath, convenient second floor laundry, and a versatile loft complete the upper level.Conveniently located near top rated schools, scenic parks, Park & Ride, and the Limebank LRT station. Enjoy easy access to the Rideau River trails around Vimy Memorial Bridge, as well as nearby shopping, dining, and everyday amenities. Schedule your private showing today! Home inspection report available, contact listing agent to obtain. (id:39840)
333 Levis Avenue
Ottawa, Ontario
SET YOUR OWN RENTS! LOOK no further! I present to you a STRONG cash flow opportunity with this duplex sitting on a spacious 42.45 ft x 89.83 lot (great development potential) offering endless potential for investors. The main level unit offers a generous layout with 4 bedrooms and a full bathroom with an additional basement bedroom + bathroom. The second level unit provides 2 bedrooms, 1 full bath, a well-appointed kitchen, and convenient laundry facilities. This 7-bed, 3-bath property assures hassle-free income. This property is in an area that continues to grow and develop, it is conveniently located within the vicinity of universities, very close to downtown core, amenities, and shopping facilities. This Lot is unique in its size and features, very rare to come by. Don't miss your chance! (id:39840)
30 Tiverton Drive
Ottawa, Ontario
Welcome to 30 Tiverton Drive, a well-kept, semi-detached home in the quiet and family-friendly Parkwood Hills Community. This bright 4-bed, two-bath home sits on a nicely landscaped corner lot with mature trees and a wide driveway. The main level features an open concept living and dining area with large windows that fill the space with daylight, a cozy family room, and a spacious eat-in kitchen with plenty of storage.Upstairs, you can find four comfortable bedrooms with good closet space and a full bathroom. The lower level includes a finished rec room, laundry area, and inside access to the attached garage. Step outside to a large backyard patio that's perfect for summer BBQs or relaxing with friends and family.This home is in an amazing location, close to places like General Burns Park, Raoul Wellenberg Park, and the Nepean Sportsplex. Several great schools are nearby, including Sir Winston Churchill Public School, Merivale High School, and St. Gregory Catholic School. You're also just minutes away from shopping and restaurants along Merivale Road, with easy access to grocery stores, cafes, and gyms. Transit is convenient too, with nearby OC Transpo routes making it simple to get around the city. This home offers convenience and a great sense of community. (id:39840)
31 Glenhaven Pvt
Ottawa, Ontario
Step into style and comfort in this beautifully updated three-storey townhome. Neutral tones with rich accents, warm woods, metallics, and stone details create a sophisticated yet inviting home. Key updates include kitchen (2019), roof (2024), windows, doors, bathrooms (2021 & 2024), stairs (2024), backyard & driveway (2022), and family room LVP (2024). The main floor features an open-concept living and dining area with abundant natural light, flowing seamlessly into a modern kitchen with quartz countertops and breakfast bar. A ground floor powder room and flexible family room with a built-in double Murphy bed add convenience for guests, play, or workouts. Upstairs, the master suite offers a walk-in closet, updated ensuite, and large window with sunset views. Two guest bedrooms share a stylish main bathroom. Child-friendly features include safety gates and reinforced hooks for swings or fitness equipment. The backyard is perfect for entertaining with a low-maintenance patio, garden bed, storage shed, and a 12x10 gazebo. As an end unit, it offers direct backyard access, a curved driveway for two cars, and a single-car garage. Located in South Keys Landing, a 4-minute walk to the LRT, and close to shops, restaurants, schools, parks, and recreation, this home combines style, convenience, and family-friendly living. Embrace the lifestyle and convenience that 31 Glenhaven Private offers. $99.00 Common Association Fees, which covers private road maintenance, common element repairs, recreation facilities (park), caretaker for common elements. (id:39840)
681 Broad Cove Crescent
Ottawa, Ontario
**Open House Saturday & Sunday 2:00pm-4:00pm** Welcome To This Beautiful 3 Bedroom, 2.5 Bathroom Home In Half Moon Bay! Step Into A Welcoming Foyer And Be Greeted By Soaring 9-Foot Ceilings Throughout The Entire Home, Creating A Bright And Spacious Atmosphere. The Main Floor Features Beautiful Hardwood Flooring Flowing Throughout, Complemented By Stylish Tile In Select Areas. The Kitchen Boasts Timeless White Cabinetry, A Subway Tile Backsplash, Stainless Steel Appliances, And A Breakfast Bar With Seating For Three. The Adjoining Eat-In Area Is Surrounded By Large Windows, Filling The Space With Natural Light. From Here, Move Easily Into The Comfortable Living Room-An Ideal Spot For Everyday Gatherings. Just Off The Main Living Area Is A Separate Dining Room, Perfect For Formal Meals Or Entertaining, Featuring Decorative Built-In Shelving And A Picture Window That Opens To The Kitchen, Making Hosting Effortless .Upstairs, The Primary Bedroom Offers Generous Space, A Walk-In Closet, And A Relaxing 5-Piece Ensuite. Two Additional Bedrooms Are Well-Sized And Share Another 5-Piece Bathroom. Carpet Flooring Adds Warmth And Comfort To All Bedrooms Upstairs. The Convenient Second-Floor Laundry Adds Practicality To Daily Routines. The Lower Level Features An Unfinished Basement, Ready For Your Personal Touch-Create A Rec Room, Home Gym, Or Extra Storage, Depending On Your Needs! Step Outside To A Fully Fenced Backyard, Providing Privacy And Space To Unwind. The Location Is Equally Impressive: A Park Is Just A Minute Away, A Small Forest Across The Street, And A Bus Stop Within A Two-Minute Walk. Two Highly Rated Schools-French, English, Catholic, And Public-Are Only Five Minutes On Foot. A Community Centre Offering Swimming, Hockey, Basketball, Soccer, And More Is A Quick Drive Away, And Barrhavens Central Plaza Is Close By For Shopping And Everyday Essentials. A Warm, Inviting Home In A Peaceful, Family-Focused Neighbourhood - Schedule A Private Viewing Today! (id:39840)
309 Fairmont Avenue
Ottawa, Ontario
*** OPEN HOUSE SATURDAY DEC 6th and SUNDAY DEC 7th 2-4pm*** Welcome to 309 Fairmont an exceptional, fully rebuilt home (2024/2025) offering 4+1 bedrooms above grade, including two stunning primary suites. Step inside to a spacious foyer with floor-to-ceiling custom cabinetry leading into a large living room centered around a sleek, double sided, bio-ethanol fireplace. The open-concept dining area flows seamlessly into the brand-new chef's kitchen, complete with high-end appliances, quartz countertops throughout, an oversized 10 foot island, abundant storage, and a bright eating area with walkout to a generous patio and backyard. The second level offers the first of two primary bedrooms, and two other well-sized bedrooms plus an inviting open sitting area. The third level provides a second primary bedroom oasis with skylight and luxurious spa-like ensuite with heated floors and double sinks. Comfort is built into every detail with 5 beautifully designed bathrooms, all with heated floors, two with smart toilets and towel-warming racks. The fully finished basement expands your living space with a rec room, additional bedroom (currently used as an office), and full bathroom-perfect for guests, teenagers, or multigenerational living. Additional upgrades include a fully re-waterproofed foundation, hardwood flooring throughout, premium finishes, and thoughtful design. Outside, enjoy a spacious deck and grassy area ideal for hosting, relaxing, or family play. A rare find in this location with modern luxury, a completely rebuilt home including HVAC double system (heat pump and back up furance for those super cold days), all plumbing, and incredible space in one of Ottawa's most desirable locations. Move-in ready and truly one of a kind. (id:39840)
837 Derreen Avenue
Ottawa, Ontario
Welcome to this beautiful 4-bedroom, 3-bathroom detached home in the sought-after Connections in Kanata community. The main floor features an open-concept layout with 9 ft ceilings, a spacious living room with a large window and cozy fireplace, and a separate dining room. The upgraded kitchen offers a breakfast area, stainless steel appliances including a gas stove, a quartz island with an undermount sink, quartz countertops, a modern backsplash, and stylish cabinetry. Upgraded oak stairs lead you to the second floor, where you'll find a generous primary bedroom with a 4-piece ensuite, along with three additional bedrooms and a full common bathroom. This home includes over $50,000 in builder upgrades throughout. Additional features include a fully fenced yard, automatic garage door opener, eavestroughs, pot lights in the kitchen/living/dining rooms, video camera rough-in, and an electrical outlet in the garage for EV charging-plus much more. Enjoy peace of mind with five years of Tarion warranty remaining. *All dimensions are taken from builder's floorplan. Don't miss your chance to own this stunning home. Contact me today to book a private viewing! (id:39840)
11509 Queen Street
North Dundas, Ontario
Your Charming Starter Home Awaits in Inkerman, Ontario! Escape the city hustle and embrace the tranquility of rural living with this charming, well-maintained home in the heart of Inkerman. Perfect for first-time buyers seeking a quiet retreat without sacrificing comfort, this property offers a peaceful lifestyle close to local amenities.This cozy home features three bedrooms and one bathroom, set on a generous lot. Car enthusiasts and hobbyists will love the oversized two-car garage, which includes a dedicated "tinkers" area-ideal for projects you've always wanted to start. You'll also find a small drive shed for your lawn and snow equipment. The spacious backyard is an entertainer's dream, ready for year-round fun with BBQs and bonfires. In addition, the property is conveniently close to the popular Inkerman skating rink, which is a fantastic local amenity. This house has been thoughtfully cared for, boasting a solid roof and foundation, with a high and dry crawlspace/basement. Move-in ready and built to last, this little gem won't be on the market for long. Come see for yourself and start your new chapter! (id:39840)
33 Commanche Drive
Ottawa, Ontario
Backed by a private ravine lot and framed by a dual-level walkout terrace, 33 Commanche Drive offers the rare feeling of retreat within the city. Beautifully redesigned from 2021-2025 with care, craftsmanship, and modern comfort. The open-concept main floor was rebuilt for effortless living, featuring engineered hardwood, a new front door with glass-partition entry, pot lights, and a stunning 2024 kitchen with quartz counters, a large island, GE Café appliances (with fridge hot-water dispenser and Keurig system), and designer finishes. A permitted structural beam creates the bright, flowing layout, while the gas fireplace anchors the living area with warmth and calm. Main-floor laundry and a renovated powder room add convenience. Upstairs, whitewashed and resurfaced hardwood leads to four bedrooms, including a serene primary suite with custom walk-in closet and a spa-like ensuite featuring Statuario porcelain tile, Carrara-porcelain shower floor and threshold, and heated flooring. A fully updated secondary bathroom completes the level. The walkout lower level includes a wellness shower and sauna, full bathroom, wet bar, updated lighting, and a bright entertainment area opening to the private yard. Every major element has been upgraded, including a 200-amp electrical panel, plumbing, designer hardware, air-source heat pump (2023), hot water tank (2025), and updated lighting throughout. Exterior upgrades include Hardie board, Roof with fascia and soffit (2023), new window glass (2021), glass railings, landscaping, irrigation system, landscape lighting, exterior fixtures, and front and garage doors. (id:39840)
21 Kimberwick Crescent
Ottawa, Ontario
Open House Saturday December 6th 2-4pm. Welcome to 21 Kimberwick Crescent. This bright and spacious townhome has been meticulously maintained by its long-time owner andfeatures an updated eat-in kitchen with rich dark cabinetry, neutral tile and granite countertops, a living room with cozy gas fireplace, andhardwood floors. Large windows fill the space with natural light. Upstairs, you'll find a generous sized primary bedroom with a walk-in closet, twoadditional bedrooms, an updated ensuite, main bathroom and convenient second floor laundry. The finished lower level adds valuable livingspace with a comfortable family room, updated finishes & storage. Relax in the backyard with the garden-surrounded patio and deck that createa peaceful setting for outdoor living. Ideally located just steps from trails along the Rideau River and within walking distance to Mooney's Bay,with easy access to the airport, transit, schools, and shops. (id:39840)
1895 Concession 10a Road
Drummond/north Elmsley, Ontario
Tucked behind a forest and a meandering lane, lies this practical, functional and gorgeous country bungalow on 1.5+ acres. The front covered porch welcomes you inside to this 2006 built 3+1 bedroom, 2 bath home. The oversized and open style kitchen, dining & living rooms are perfect for entertaining or large families. Gleaming pine kitchen cabinetry, solid doors and trim. Hardwood and ceramic flooring. 3 well balanced bedrooms, a combined laundry & 4-piece bath, and pantry/storage closets everywhere, complete the main level. The lower level hosts a bedroom, huge games room, (pool table included) a Den (currently a large walk-in closet) and an additional storage room. Finally, direct access to the garage from this level. Well laid out for busy families, with in-law suite capability. Room for everyone, room for toys and room to grow. Boat launches - 2 mins to Mississippi River & 5 mins to lake. Peaceful and offering a wonderful balance of indoor and outdoor living. Book now - there's still time to be in before the New Year starts. OPEN HOUSE SATURDAY DEC 6, 2 TO 4PM! (id:39840)
6164 Ravine Way
Ottawa, Ontario
**OPEN HOUSE SATURDAY DEC 6 & SUNDAY DEC 7 2-4PM** Timelessly renovated 4+1 bedroom, 5 bathroom residence on a premium lot backing onto a treed ravine and just a five minute stroll to the Ottawa River. Over 3300 square feet + finished basement. The main level welcomes you with elegant coffered ceilings throughout the living room, formal dining room & family room, while a 2-sided gas fireplace unite the living and family room. The main floor laundry room adds everyday convenience and offices/dens on both the main and lower levels, allow versatile work-from-home options. The gourmet kitchen is a chef's dream-complete with island, marble backsplash, gas range, stainless steel appliances, wine fridge, and a casual eating area with access to the backyard deck. The second level boasts four generous bedrooms and three full bathrooms. The expansive primary suite includes a spacious walk-in closet & 5-piece spa-inspired ensuite with a free-standing soaker tub, open shower, and double sinks. A second bedroom offers its own 3-piece ensuite, and a third full bathroom serves the remaining rooms. The fully finished lower level offers a teen retreat or welcoming guest space with a large rec room, 3-piece bathroom, a versatile den/bedroom & an office/den. This turn-key ravine property is a rare offering where luxury, privacy, and proximity to the River come together in perfect harmony. (id:39840)
10240 French Settlement Road
North Dundas, Ontario
Welcome to your country retreat-an inviting 4-bedroom home set on 3.7 acres of peaceful rural landscape. This transformed farmhouse blends timeless character with modern comfort, thanks to a spacious addition that offers room for the whole family.A wraparound covered porch greets you with classic farmhouse charm. Step inside to a welcoming foyer with a large closet, opening into a bright living room featuring a stone woodburning fireplace and terrace-door access to multiple outdoor living spaces. Just a few steps away, the eat-in kitchen offers warm wood cabinetry, a cozy woodstove, and access to a lovely sunporch-an ideal spot for morning coffee, plants, or flexible living needs. A formal dining room provides the perfect setting for hosting gatherings. The renovated main-floor bath impresses with beautiful tilework, a separate shower, and a deep soaker tub.Upstairs, the generous primary suite is a true retreat, complete with in-floor heating, a 4-piece ensuite with soaker tub and separate shower, and a spacious walk-in closet. The bedroom itself is expansive and filled with natural light, offering tranquil views of the grounds. Three additional second-level bedrooms are all well-sized; one is currently used as a home office and includes its own 2-piece ensuite.Efficient geothermal heating with wood backup keeps the home comfortable year-round. Outside, a triple-bay driveshed, log workshop, and detached single-car garage offer excellent storage and workspace options. The wide-open area behind the home provides endless possibilities-gardens, play space, hobby projects, or simply room to breathe.A true country paradise-this remarkable property is not to be missed. (id:39840)
44 Tybalt Crescent
Ottawa, Ontario
This exceptionally well-maintained 3-bed, 2-bath freehold townhome offers a comprehensive list of thoughtful updates completed over the years, providing peace of mind and a move-in-ready experience. The home features a reliable gas furnace installed in 2014, which has been professionally serviced every year, ensuring efficient heating and long-term performance. In 2015, both the flat and shingle portions of the roof were replaced, offering durable protection and reducing future maintenance needs. Moving forward to 2021, the living room was enhanced with modern pot lighting, brightening the entire main level, while the exterior saw a significant improvement with the completion of a new deck and updated siding-perfect for outdoor enjoyment and long-term curb appeal. In 2023, the living room windows were replaced, improving energy efficiency and adding to the home's overall comfort. The year 2024 brought additional upgrades, including a new washing machine, a new garage door opener for added convenience, and the most recent annual servicing of the furnace in August. Most recently, in 2025, the kitchen received a refreshed look with updated cupboard doors and a new countertop, while the living room was given a contemporary feel with brand-new flooring. Throughout the home, the remaining windows have been replaced at various times, ensuring consistent quality and performance. Altogether, this townhome combines modern updates with ongoing care, making it an outstanding choice for buyers seeking both comfort and value. (id:39840)
213 Idlewild Private
Ottawa, Ontario
Welcome to this beautifully updated townhome in the prestigious and peaceful community of Stonebridge-one of Barrhaven's most sought-after neighbourhoods. Steps from the stunning Stonebridge Golf Course and just minutes to the Minto Recreation Complex, this home offers an unmatched blend of lifestyle, convenience, and quiet suburban living. Inside, pride of ownership shines through thoughtful upgrades completed throughout the years. Enjoy hardwood floors on the main level and upper hallway (2015), a warm and inviting deck (2015) overlooking charming backyard gardens (2016), and a stylish kitchen renovation (2019) perfect for cooking and entertaining. The curb appeal is exceptional with professional front-yard landscaping (2020).Upstairs, the home continues to impress with hardwood in all bedrooms and staircases (2022) and a stunning ensuite bathroom (2023) featuring the convenience of laundry relocated to the second floor. Major items have been cared for, including roof shingles replaced in 2023. Modern living is enhanced by pot lights added to the living and dining room (2024). The lower level is fresh and functional with new basement flooring (2025) and painting in both the basement and bedrooms (2025).Located a short drive from all that Barrhaven offers-restaurants, grocery stores, big-box and boutique shopping, cafes, fitness options, and even a movie theatre-this home provides the perfect balance of serene neighbourhood living and urban convenience. Move-in ready, beautifully updated, and set in an elite community-this Stonebridge townhome is truly one of a kind. (id:39840)
710 - 354 Gladstone Avenue
Ottawa, Ontario
Chic 2 bed, 2 bath condo in the heart of downtown Ottawa! Many upgrades throughout this 7th floor unit. Enjoy entertaining friends and family in the open concept kitchen/living/dining space with a fabulous wrap around, floor-to-ceiling city view! 9' exposed concrete ceilings. Kitchen includes stainless steel appliances, modern cabinets, large island with breakfast bar, and customizable Philips Hue lighting. The primary bedroom has a west facing view with black out blinds, 2 large closets and 4 piece ensuite. The second bedroom is located off the front entry with a north facing view and ample closet space. Second bathroom is a 3 piece with standing shower. In-suite laundry. Custom blinds and closets throughout! Nest thermostats. This building includes access to party room, gym, terrace with BBQs, weekend night security and weekday concierge. Walking distance to great restaurants, shopping and transit. Enjoy the view of the Canada Day and Lac Leamy fireworks displays from this unit! Downtown living at its finest! (id:39840)
168 Hawkshaw Crescent
Ottawa, Ontario
Welcome to this beautifully maintained home built by Claridge, ideally situated on a premium lot with no rear neighbours offering privacy and tranquility in a prime location. Enjoy the convenience of being within walking distance to Costco, popular restaurants, coffee shops, and major retailers making errands and entertainment effortlessly accessible. With easy access to highway 416, commuting is a breeze. Step into a thoughtfully designed open-concept main level featuring 9-ft ceilings and large windows that bathe the space in natural light. The welcoming layout is perfect for both family living and entertaining guests. Upstairs, the spacious primary bedroom includes a walk-in closet and a 3-piece bathroom. Two additional well-sized bedrooms and a 4-piece main bathroom complete the upper level, ideal for growing families. The partially finished lower level offers a cozy family room and a dedicated laundry area, adding valuable extra living space. Outside, the fully fenced and interlocked backyard provides a perfect setting for outdoor gatherings, children's play, or simply relaxing in privacy. Don't miss out on this incredible opportunity to own a beautiful home in a sought-after location with exceptional amenities. Book your private showing today! (id:39840)
92 Big Dipper Street
Ottawa, Ontario
Welcome to 92 Big Dipper, where comfort and convenience meet in Riverside South's vibrant community. With top-rated schools, parks, trails, shopping, and the new Limebank LRT station nearby, this is the perfect place to call home. This stunning model offers over 3,200 sq. ft. (as per builder plan) of upgraded living space designed for modern family living. The main floor features elegant oak hardwood flooring and an open-concept layout with a stylish kitchen boasting quartz countertops and quality cabinetry, flowing into a bright dining area and a cozy living room with a gas fireplace. Upstairs offers upgraded carpeting, four spacious bedrooms, 2 full bathrooms, and a convenient laundry room. The primary suite includes a spa-inspired 5-piece ensuite with honeycomb tiles, a soaker tub, and a walk-in closet, while the second bedroom also features its own walk-in. The finished lower level provides a large recreation room with a 3-piece washroom rough-in and plenty of storage. Enjoy a fully fenced backyard perfect for family fun and entertaining. (id:39840)
714 - 40 Landry Street
Ottawa, Ontario
Open house Sunday Dec 7th, 2-4PM.. New listing! Rarely offered 1-bedroom condo with IN-UNIT LAUNDRY, PARKING, and low condo fees. Located on the 7th floor, this bright unit features sweeping views... is ideal for first-time buyers and/or down-sizers seeking the convenience of this prime location in Beechwood Village. When you walk in the door you first note the spacious kitchen with stylish tile flooring, a large peninsula for preparing meals w/seating for 3 people and generous amount of cupboard space, the large entry closets provide ample storage for coats and much more! Views through the large patio doors welcome you to move into the large open living area with space for a large sofa and a home office setup. The large balcony provides natural light throughout the long winter months and in the summer the large outdoor space can be enjoyed anytime of day, and ideal for entertaining family and friends. The large bedroom offers a large window with calming park views and can easily fit a queen size bedroom set and dressers. The bathroom features a rainfall shower head with powerful water pressure, and the large laundry room ...rare in the building! The bathroom also provides more storage. This unit includes 1 exclusive parking spot on the first level of the garage-highly convenient for accessibility for its ease of use. La Renaissance has a solid reputation of good management and features numerous amenities including a gym, recently updated indoor pool, large party room, library, sauna, visitor parking, and two outdoor terraces. For those with pets, the building features a dedicated outdoor pet space and is close to multiple dog parks.This building is located walking distance to grocery stores, banks, trendy local cafes, restaurants and both the Rideau and Ottawa River. (id:39840)
526 Meadowbreeze Drive
Ottawa, Ontario
Welcome to 526 Meadowbreeze Drive. Discover comfort and convenience in this bright and beautifully maintained 3-bed, 3-bath row townhouse. The inviting main floor features a sun-filled kitchen with a patio door leading to a spacious deck-perfect for morning coffee, summer dining, and extending your living space outdoors. Upstairs, you'll find three well-proportioned bedrooms, including a generous primary suite complete with a 3-piece ensuite and walk-in closet. The large finished basement offers high ceilings and endless possibilities-create a family room, home office, gym, or play space to suit your lifestyle. Ideally located close to schools, transit, shopping, and every amenity you need, this home offers the perfect blend of comfort, function, and accessibility. Freshly painted and new carpeting. 24 hours irrevocable on all offers. (id:39840)
6 - 3785 Canyon Walk Drive
Ottawa, Ontario
OH SAT 2-4PM. This spacious, turn-key 2-bedroom, 2-FULL BATH CORNER UNIT features a PRIVATE entrance, TWO PATIOS FOR OUTDOOR ENJOYMENT, & no adjacent neighbours. Enjoy carefree condo living with a freehold BUNGALOW VIBE offering the best of both worlds! This ~1135 sq ft (per plans)unit features a breezy open-concept main living space, principal bedroom with 3-PIECE ENSUITE and WALK-IN CLOSET, second bedroom; full family bath. Tasteful fixtures & finishes in a NEUTRAL PALETTE,easy care HARDWOOD & TILE flooring, convenient PARKING AT THE UNIT ENTRANCE, plus visitor parking and BIKE STORAGE also included. Residents value a NEWER COMMUNITY surrounded by all needs & wants,including excellent schools, shops, transit, outdoor recreation, & efficient access to Riverside South, the neighbouring community of Barrhaven (across Vimy Memorial Bridge) & within minutes to the charming village of Manotick. Ideal access to the LRT, busses, schools, playgrounds, golf & the airport. Well suited for busy professionals, first-time buyers, downsizers & snowbirds alike. Call to view! (id:39840)
52 Adam Street
The Nation, Ontario
**OPEN HOUSE SATURDAY FROM 2 - 4 PM**Welcome to 52 Adam Street in St-Albert, built in 2022! This modern semi-detached bungalow is designed with comfort, quality, and modern living in mind - all whilst sitting on an oversized 44' x 154' lot! From the moment you step inside, you're greeted by a bright, open-concept space filled with natural light. The living room, dining area, and kitchen flow together seamlessly. The main floor also offers 2 generously sized bedrooms and 1 large, luxurious bathroom that includes a convenient laundry area. From the kitchen, enjoy direct access to the large deck, overlooking the oversized backyard. Also enjoy direct access to the spacious 1-car garage. The basement, partially finished, features drywall / electrical already completed, a plumbing rough-in, and prep work has been done for future radiant floor heating. Other features include: ICF foundation, large driveway, gazebo, high-end appliances, and more. Nestled in a quiet, friendly neighborhood, this home has offers the perfect balance of comfort, tranquility, and modern-style-living. Book your showing today! (id:39840)
2320 Nerta Street
Ottawa, Ontario
Welcome to 2320 Nerta-an exceptional custom-built, move-in ready bungalow on a spacious corner lot in the sought-after Hawthorne Meadows community. Offering privacy and abundant outdoor space, this home combines high-end craftsmanship with an inviting, chalet-like warmth. At its heart, an impressive open-concept living, dining, and kitchen area showcases soaring cathedral ceilings with custom Torrefied Pine beams, rich hardwood floors, and a cozy gas fireplace that evokes a mountain-retreat ambiance. The beautifully renovated kitchen features natural ash cabinetry and Canadian-mined granite countertops, creating a refined space that inspires both culinary creativity and social connection.The main level offers three versatile bedrooms, ideal for restful retreats, home offices, or creative spaces. The primary suite includes a private ensuite, while both bathrooms reflect thoughtful renovation and modern design. The fully finished basement extends the living space with a spacious family room, fourth bedroom, stylish bathroom, and generous laundry area-perfect for guests or multi-functional living.Outdoors, a brand-new deck, fence, and shed enhance the beautifully hedged, private yard-ideal for entertaining or quiet relaxation. Additional features include a covered carport, extended driveway, and convenient proximity to schools, shopping, parks, and public transit. Recent updates ensure peace of mind and lasting value, including a professionally wrapped and waterproofed foundation (2024), high-efficiency furnace (2023), all-new plumbing and main stack (2025), fully renovated basement (2025), kitchen renovation with new appliances (2022), gas fireplace installation with blower fan (2023), bathroom renovations (2025), and the addition of the new deck, fence, and shed (2025). This turnkey property invites you to move in and enjoy effortlessly from day one. (id:39840)
268 Mceachern Crescent
Ottawa, Ontario
Welcome to Your Family's Next Chapter in Charming Orleans! Tucked away on a quiet crescent street, this gorgeous 4-bedroom, 2-storey home is the perfect setting for a growing family. The sought-after reverse pie lot offers exceptional privacy and a wonderful backyard haven for children to play and for summer entertaining. Step inside to a main floor designed for everyday life and memorable gatherings. The heart of the home is the spacious kitchen, complete with a functional island, which flows beautifully into the bright dining room. You'll have plenty of space for relaxing with both a sun-drenched living room and a cozy family room. An essential mud room with a convenient side door keeps all the boots and bags tidy, and the patio door provides seamless access to your private backyard retreat. Upstairs, the second level is dedicated to rest and retreat, featuring four generous bedrooms and two full bathrooms, providing everyone with their own comfortable space. But the living space doesn't stop there! The fully finished basement adds incredible flexibility, boasting two additional bedrooms and another full bathroom. This area is perfect for a home office, a dedicated play zone, a teenage suite, or hosting extended family. A spacious 2-car garage completes this fantastic package. Location is everything, and this home truly delivers. You're within walking distance of three schools and excellent recreational facilities, making the daily routine a breeze. Plus, for commuters, the convenient highway access simplifies your travel. This is more than a house-it's the perfect place to build a wonderful family life in Orleans! (id:39840)
11 Melrose Avenue
Ottawa, Ontario
**OPEN HOUSE: Dec 6th 11am-12pm & Sun Dec 7th 11am-12pm** Traditional Mainstreet-zoned property at 11 Melrose Ave is steps from Wellington St in the desirable neighbourhood of Hintonburg. This location is ideal & within the 15-minute city concept of urban planning here in Ottawa -> Everything is at your doorstep. Enjoy being close to boutique shops & restaurants. This detached, 3-bedroom, 2-bathroom also boasts a detached garage & small fenced courtyard. (id:39840)
5 Edgar Street
Ottawa, Ontario
OPEN HOUSE SATURDAY DEC 6, 2-4pm. Completely Renovated 3 bdrm Semi on quiet tree lined street in the Heart of Hintonburg just off Fairmont St. Modern Open Concept layout with new kitchen, newer bathrm,new flooring, front porch and huge newer back deck, full height basement with laundry and storage, updated plumbing, newer furnace,newer AC and private woodsy setting. (id:39840)
523 Landswood Way
Ottawa, Ontario
Open House Saturday December 6th 1-2:30pm. Wow!! Incredibly spacious & updated quality built Holitzner home offering Approx. 4700 sq. ft. of finished living space, on Huge premium lot with inground salt water pool & located on a quiet family street in sought after Deer Run! Features & updates too numerous to mention. Offers main floor den, no carpet in home, main floor laundry with sink, formal dining with vaulted ceiling, stunning gourmet kitchen with pantry, gas stove, large island with storage, quartz counters & plenty of cupboard space, breakfast area, main floor family room with stoned gas fireplace & built in shelving, open hardwood staircase to 2nd floor that has loft, 4 bedrooms all with access to gorgeous baths, primary bedroom retreat with spa like 5 piece ensuite & walk-in closet, finished basement includes big rec room, 2 additional bedrooms , full bath and storage, fenced backyard offers large Trex deck with aluminum railings(Approx. 2020), fruit trees and vegetable beds, gas hook up for BBQ, nicely landscaped- Enjoy a summer getaway in your own backyard, roof approx.2021, central air approx.2024-2025, central vac approx. 2019, garage door & opener approx. 2023, interlocking stone in front & back yards approx. 2020 & so much more!! Just Move in!!! (id:39840)
5 - 1204 Shillington Avenue
Ottawa, Ontario
Welcome to 1204 Shillington Avenue, a bright and inviting ground-level 2 bed, 1 bath condo in the heart of Carlington that instantly feels like home. With its own private entrance, over 800 sq. ft. of freshly painted living space (2025), and a cozy, welcoming atmosphere, this lovingly updated unit is perfect for anyone looking for comfort and convenience. The beautifully renovated 2023 bathroom brings a spa-like touch with its heated bidet, heated floors, heated towel rack, dual-lit mirror, custom tile work, oversized soaker tub, and a built-in stereo system that even connects to the primary bedroom. The modern white kitchen feels fresh and functional, featuring granite countertops, a double sink, soft-close cabinetry, plenty of pantry space with integrated sliding shelves, island storage, a lazy Susan, and updated appliances from 2023. Thoughtful upgrades continue throughout, including new lower-level flooring and stairs (2025), a new front door (2024), a refinished deck (2025), fully owned hot water tank (2022), new smoke alarms (2025), and smart closet organizers in both bedrooms. You'll also appreciate the in-suite laundry and a parking spot that accommodates a car plus a motorcycle with access to power. Water is included in the condo fees, and the location couldn't be better -steps to major bus routes, the Experimental Farm, Ottawa Hospital-Civic Campus, just minutes to the lively shops, cafés, and restaurants of Westboro and Hintonburg. This home offers the location you want at the price point you've been hoping for. (id:39840)
12 - 240 Mississippi Court
Carleton Place, Ontario
Perfectly situated on a quiet and private court that offers both comfort and convenience. This well-maintained townhome welcomes you with a single-car garage and a finished basement, providing practical space for storage, work, or relaxation. The home exudes a warm, inviting atmosphere from the moment you step inside. The kitchen features classic oak cabinetry and opens effortlessly into the combined living and dining area, creating an easy flow for everyday living and entertaining. A charming fireplace anchors the space, adding character and a cozy touch. From the living area, a patio door leads to a spacious deck overlooking the fenced backyard-ideal for outdoor dining, gardening, or simply enjoying peaceful moments in your own private space.Upstairs, you'll find three bright, comfortable bedrooms that offer ample natural light and versatility for family, guests, or personal use. A well-appointed full bathroom serves the upper level, ensuring convenience for all. The finished basement provides even more flexibility, whether you envision a family room, home office, hobby space, or a combination of uses. Direct access from the garage into the foyer enhances everyday functionality, especially during the winter months or on rainy days. Just a short stroll away, Westview Park offers a serene retreat with green space to enjoy nature, unwind, or take advantage of nearby walking paths. The location also places you close to essential amenities-shopping, banks, dining options, and more-making daily errands easy and efficient. A small monthly association fee of only $20 covers common area snow removal, adding extra peace of mind during the winter season. Photos have been virtually staged to help you envision the possibilities. With a quick closing available, this charming Carleton Place townhome is ready to welcome its next owner. Don't miss the opportunity to make it yours! (id:39840)


