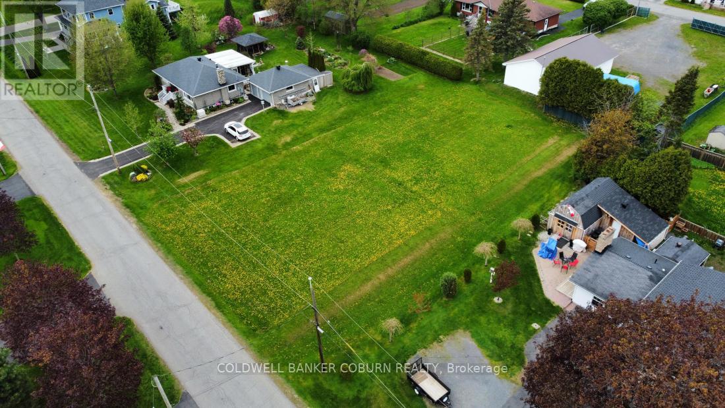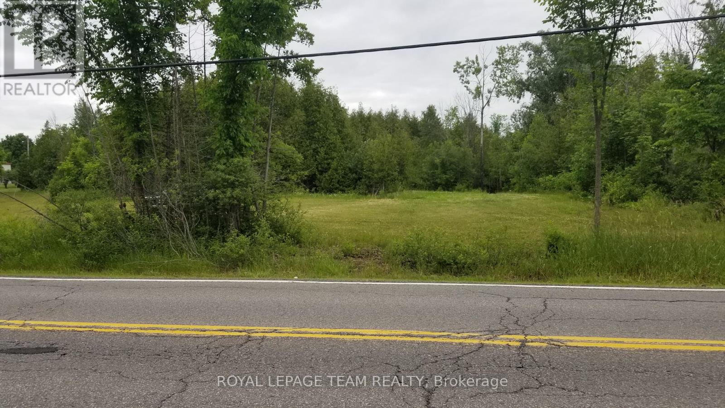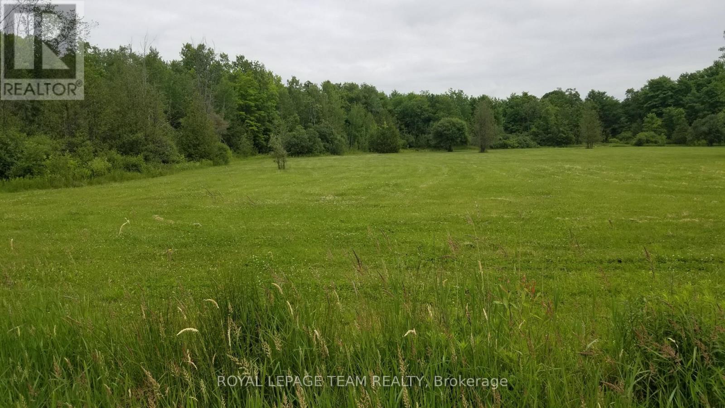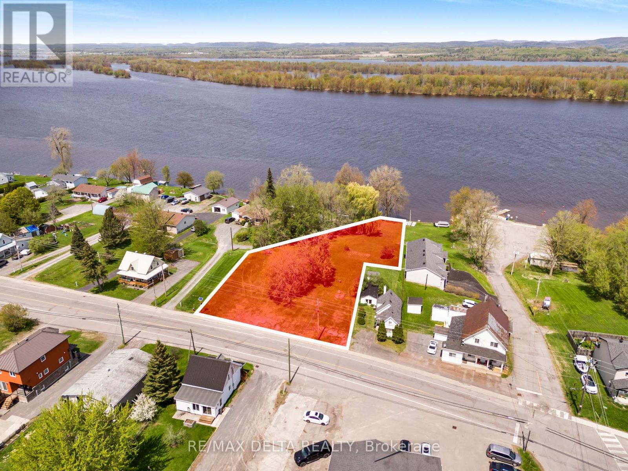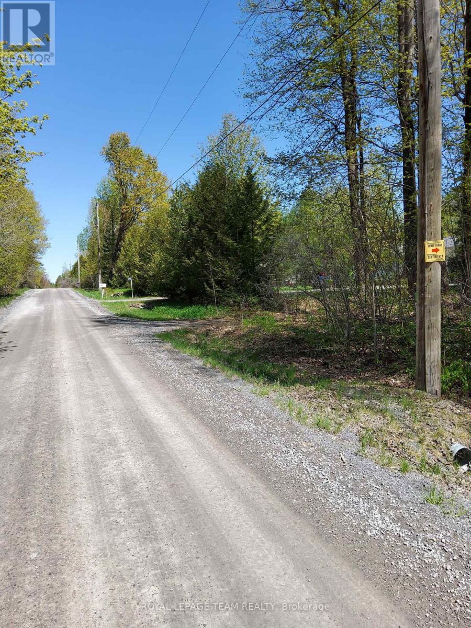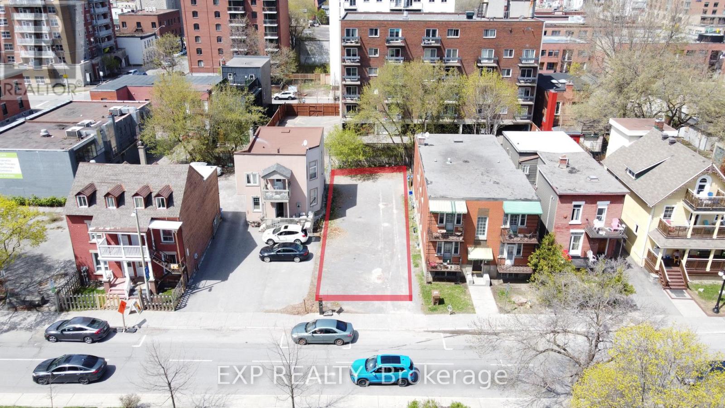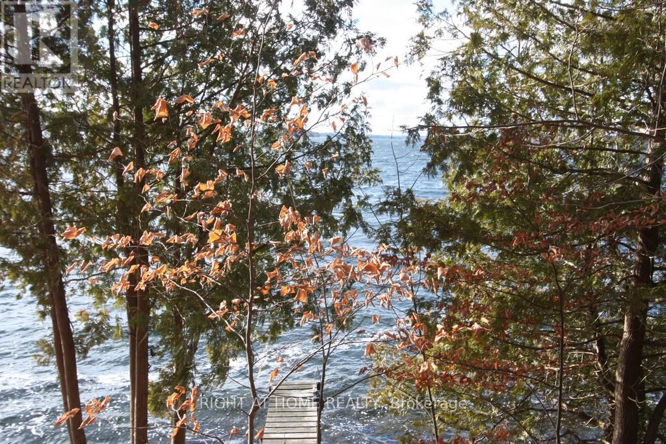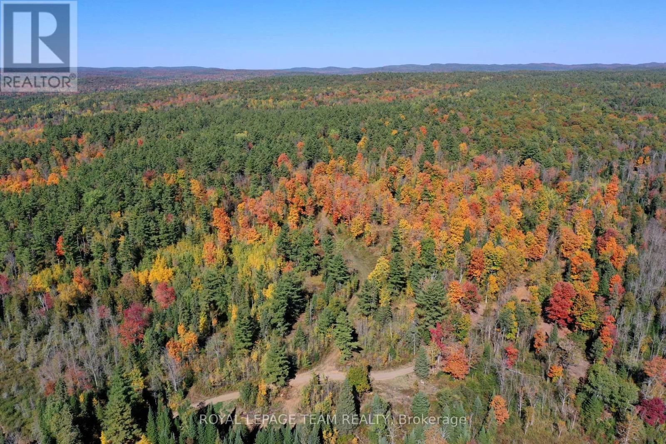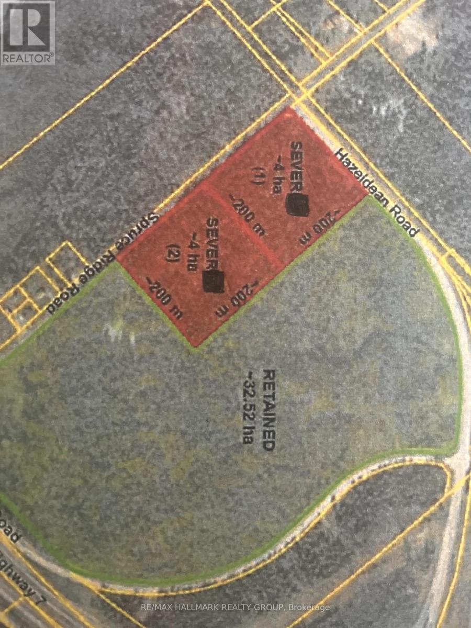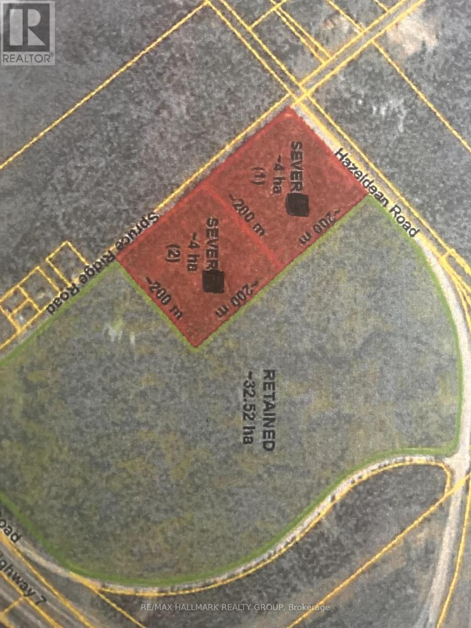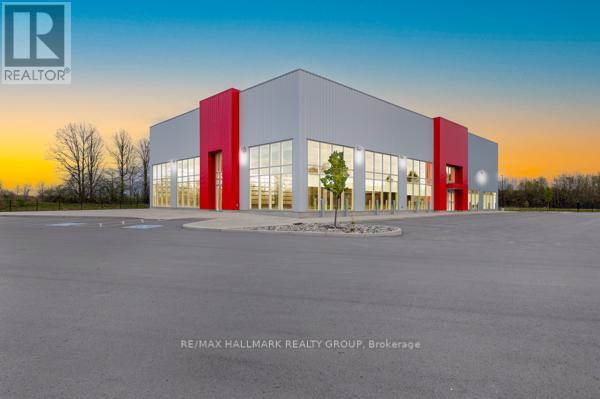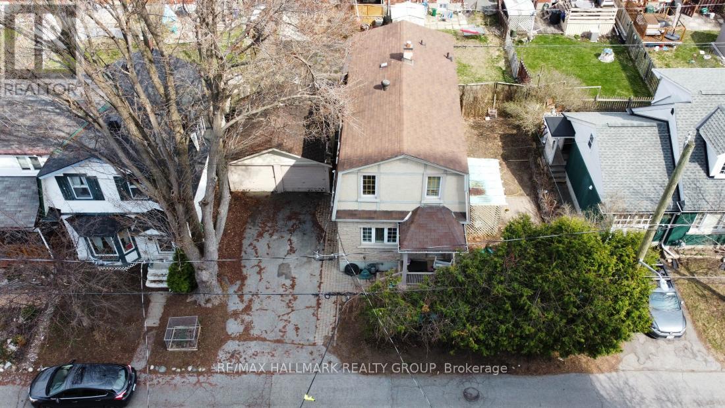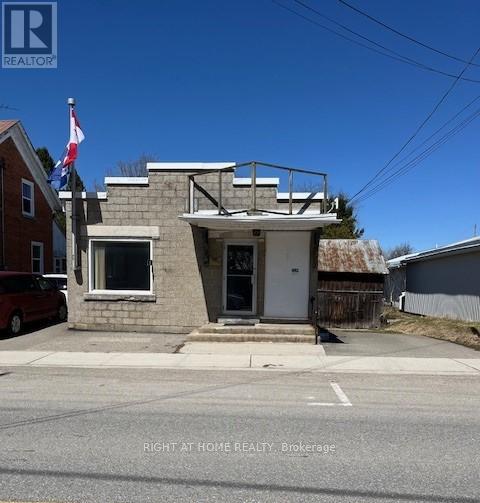2850 Prince Of Wales Drive
Ottawa, Ontario
Prime 1.96-acre development reserve parcel with excellent exposure along Prince of Wales Drive, just south of Fallowfield Road. Previously used for residential purposes; the house has been removed. While residential use is permitted, surrounding zoning suggests light industrial (IL) may be more appropriate, subject to rezoning approval. Rural services in place, including well, septic, hydro, and Bell service on site. A versatile opportunity in a rapidly developing area. (id:39840)
265 Main Street
Alfred And Plantagenet, Ontario
An excellent opportunity for builders and investors! This serviced lot in the growing community of Plantagenet is zoned and approved for a 6-unit residential development. The property is being sold with a full suite of valuable documents and approvals, including architectural renderings and floor plans for a 6-plex, a minor variance approval, a zoning amendment, a detailed layout plan, an engineering report, a sewer and water management report, and a professionally prepared site plan. Most of the groundwork has been done just bring your builder and start your project with confidence. Located close to amenities, schools, and local services, this is a turnkey opportunity to develop a high-demand multi-unit property in a welcoming, small-town setting. As per form 244, 24hrs irrevocable on all offers. (id:39840)
12103 Julia Street
South Dundas, Ontario
HERE IS A FANTASTIC OPPORTUNITY TO BUILD YOUR DREAM HOME WITH VIEWS OF THE ST. LAWRENCE RIVER. Located on Julia Street in the Hamlet of Mariatown Ontario, just west of Morrisburg, Ontario, this premiere, residential building lot with a view to the south of the St. Lawrence River is your starting point. This large 0.479 acre lot has frontage of 115.16 feet and a depth of 165.48 feet and is suitable for the construction of almost any style of home. Natural gas is available along Julia Street. This lot is grassed and fully graded to meet the elevation of Julia Street with the potential of salvaging the top soil for landscaping after construction. There is a community park directly on the river at the west end of Julia Street and a bike path leading to Morrisburg. Located just minutes from the Morrisburg Plaza and HWY 401, the St. Lawrence River, shopping, banks, restaurants, parks, swimming beach, boat launch & dock, medical & dental clinics, golf, curling, arena, library & Upper Canada Playhouse are all a short walk or bicycle ride away. (id:39840)
1661 8th Line Road S
Ottawa, Ontario
New price! A premium location for this homesite! Close to Metcalfe,Greely and 20 mins to Ottawa South.Level open lot with scattered trees. Drive by-Have a look! Sign on property-View anytime. (id:39840)
1621 8th Line Rd Road S
Ottawa, Ontario
Just reduced by $20,000--Great homesite-clean,level lot-Minutes from Metcalfe,Greely,Findlay Creek areas.Ready to build your new home! 2.02 acres---(205 ft frontage X 415 ft deep) (id:39840)
942 Cameron Street
Ottawa, Ontario
This lot is right next to 970 Cameron Street (Treed area in photos, MLS X12032267), making this a massive opportunity to combine and create a large-sized lot! Opportunities like this don't last. Build your dream home or next investment project on this desirable vacant lot just steps from the water. With all utilities readily available and water connected, this property is shovel-ready for builders, developers, or anyone looking to design and construct their perfect custom home. This lot offers a rare blend of natural beauty and urban convenience ideal for investors looking for high-potential land or homeowners seeking a connected lifestyle. (id:39840)
3211 Main Street
Alfred And Plantagenet, Ontario
This premium waterfront lot offers exceptional development potential with approved zoning for up to 10 residential units. Fully serviced with municipal water and sewer, this rare feature adds tremendous value and convenience. Included in the sale are a complete set of professional documents to streamline your project: Survey Plan, Civil Plan, Slope Stability Report, Stormwater Management Report and Servicing Brief, Erosion and Sediment Control Plan, as well as architectural renderings and plans for a 10-unit residential build. Whether you're planning luxury condominiums or upscale rentals, this lot offers a scenic setting, small-town charm, and significant development head start. Opportunities like this are few and far between, secure this exceptional waterfront investment today. (id:39840)
0 Totem Ranch Road
, Ontario
Are you a hunter or a person who loves to be outdoors looking for a recreational property? Welcome to Part of Lot 25, Concession 10 Totem Ranch Road in Edwardsburgh Cardinal. This 18.9 acre property can be accessed on foot or with an ATV or Snowmobile through an unopened road allowance / ATV trail that begins next door to 2422 Totem Ranch Road. The property is mostly wooded with wetlands and is the ideal location for a walking/hunting camp / off grid dwelling for those that enjoy outdoor activities and adventures. Why don't you have your agent book a showing and come and have a look? New Price Reflects Wetland Status..- This Property is available for immediate possession. ** The lot begins a few minutes walk from Totem Ranch Road and part of the trail can be soft at some points in the year. The intermittent markers along the off road access path are provided for property tour indicators and not representative of the subject property's boundary or survey lines. The buyer, at the buyers own expense, to confirm if survey is current to their anticipated needs. (id:39840)
185 York Street
Ottawa, Ontario
Prime development site in Ottawa's ByWard Market! 185 York Street offers exceptional zoning flexibility with current R5S S77 designation and future N6B S77 under Ottawas New Zoning By-law. Permitted uses include low-rise, mid-rise, and high-rise apartment dwellings - a rare opportunity to build up to 6 storeys (21.4m height) by-right. Previously approved minor variances (lot width and area) streamline development without the need for public consultation. The property measures approximately 33 x 99 (3,209 sq ft) and features a 2.44m right-of-way along the east side for enhanced site access. Positioned steps to Rideau Centre, the University of Ottawa, Parliament Hill, O-Train station, and the ByWard Market, this location is ideal for boutique urban residential projects, purpose-built rentals, or luxury multi-unit builds. Ground-floor commercial uses are also permitted, including retail, office, or café-style activation, making it ideal for mixed-use development. Situated on York Street -soon to be transformed into a pedestrian-priority shared promenade (2025 - 2027) as part of Ottawa's ByWard Market Public Realm Plan - this site offers rare exposure and long-term upside. No demolition needed - immediate time and cost savings for developers. Buyers are responsible for their own due diligence regarding development options, building code compliance, and site planning. Rare chance to secure a premium lot in Ottawa's most vibrant downtown node! (id:39840)
00 Hopper Lane
Rideau Lakes, Ontario
One of the last waterfront lots to be had on the Upper Rideau Lake near Narrows Lock. Upper Rideau is part of the Rideau Lakes chain and is a world heritage site featuring it's many beautiful locks and endless boating from your front door. The Big Rideau Lake is just seconds away and one quick lock down as well as the Newboro Lake chain featuring 6 lakes you can travel again just one lock down from this lake. Westport Village is also on the Lake with dockage dockage & shopping. Large open view well treed, sloping lot with clean rocky shoreline excellent for swimming, boating & fishing. Hydro easement at rear of lot. Listing Broker is also part owner. Please include schedule B in all offers along with Form 161 Registrants Disclosure. (id:39840)
00 K&p Trail
Lanark Highlands, Ontario
Unlimited Possibilities! Discover the freedom and privacy of this extraordinary offering- two properties sold together! The first lot totaling 110.66 acres (more or less) and the second lot totaling 93.36 acres (more or less) of stunning wilderness are set just off the scenic and historic K&P Trail; this expansive tract of land features a diverse landscape with a flowing creek, a canopy of established woodlands, and wide, well-maintained trails that wind gracefully throughout the property. Whether you're seeking a secluded recreational paradise, a premier hunting destination, or a long-term investment in timber, this remarkable opportunity delivers. The varied and visually striking topography offers endless potential for exploration, enjoyment, and bringing your vision to life. Properties of this size, beauty, and seclusion- especially at this value- are becoming increasingly rare. This is your chance to own a true legacy property, where nature, privacy, and potential come together in perfect harmony. Acreage is based on Property Tax Bills. (id:39840)
170 Spruce Ridge Road
Ottawa, Ontario
Unlock the Potential of 10 Acres Your Vision Starts HereLooking for the perfect piece of to build your dream home. This parcel of prime, buildable land offers limitless possibilities.Nestled in a peaceful yet accessible location, this expansive lot combines natural beauty with practical convenience. Whether you're an investor, developer, or future homeowner, this is your opportunity to create something truly extraordinary. (id:39840)
160 Spruce Ridge Road
Ottawa, Ontario
Unlock the Potential of 10 Acres Your Vision Starts HereLooking for the perfect piece of to build your dream home. This parcel of prime, buildable land offers limitless possibilities.Nestled in a peaceful yet accessible location, this expansive lot combines natural beauty with practical convenience. Whether you're an investor, developer, or future homeowner, this is your opportunity to create something truly extraordinary. (id:39840)
397 Montreal Road
Ottawa, Ontario
Exceptional Investment Opportunity in a Prime, High-Traffic Location! Don't miss your chance to own a versatile, stand-alone building with mixed-use zoning, perfectly positioned for maximum exposure and accessibility whether by foot, bike, transit, or car. This property offers a wide range of permitted uses, including retail, professional office, service commercial, residential, and institutional making it ideal for both owner-occupiers and investors alike. Currently used as a Chiropractor's office on main level and a vacant bachelor apartment upstairs. Alternatively, take advantage of its redevelopment potential to unlock even greater value in this dynamic location. (id:39840)
00 O'toole Road
Ottawa, Ontario
Situated just minutes from Orleans, between Innes Rd and Wilhaven Drive, this 50-acre plot offers significant opportunities for investors and/or owner-users. The land features a blend of mature forest with potential future development. Classified under both RU (Rural) and AG (Agricultural) zoning, with the possibility of the land being severed. Additionally, property has a newly added 2.3 KM closed walking trail, perfect for nature lovers, however, please do not walk on the property without permission. (id:39840)
1980 Ogilvie Road
Ottawa, Ontario
Excellent Dry Cleaning Business with great traffic. Business is located inside the Loblaws (Ogilvie & Blair), successfully operating, with regular clients for more than 18 years. Great potential for making addition income for those familiar with alteration / tailoring. Rent $750+Tax includes Heating / Cooling/ Electricity. (id:39840)
15747 Highway 7
Drummond/north Elmsley, Ontario
Exceptional Commercial Property with Versatile Buildings and Showroom SpaceThis well-maintained commercial property offers a unique combination of functional buildings ideal for a variety of business uses. The site features a 2,800 sq. ft. bungalow, originally constructed as a residence and later converted to office use. Recently updated and returned to residential use, the building remains well-suited for either residential or professional purposes. It includes a full undeveloped basement with excellent ceiling height and has seen significant improvements since 2019. Also on the property is a large, steel-clad garage/shop building measuring 41' x 118' with 16 ceilings. A 28' x 28' section, formerly shipping docks, has been converted to grade-level garage doors, with the potential to revert back if needed. The north wing includes a 14' x 118' office and service area with reception, parts room, lunchroom, and washroomsclean, functional, and in excellent condition.A standout feature is the purpose-built showroom measuring 80' x 120', designed for RV or large vehicle display. This impressive space offers high ceilings, abundant natural light through 16 perimeter windows and glazed overhead doors, and four oversized rear doors for easy access. A 1,330 sq. ft. mezzanine and well-appointed office, washroom, and utility areas complete the layout. The building is in excellent condition and ready for immediate use.This is a rare opportunity to acquire a flexible commercial property with strong infrastructure and move-in-ready facilities. (id:39840)
189 Devonshire Place
Ottawa, Ontario
Residential Development on this R4UC zoned lot on a quiet Lane in Westboro. Short walk (3 mintues) to shops at Hampton Park Plaza and to dog park, playground at Hampton Park, bus stops on Kirkwood, recreation at Dovercourt Rec center and gym Altea on Carling Ave. Zoning allows for low rise residential, 11meter height build, 9 or more units allowed. Many other options are possible on this 62' wide lot including triplexes, duplexes, semi's, towns, and singles. Property is tenanted, 24 hours notice for tenants. Duplex could be renovated as well for continued use. Low basement height. Buyers to consult with the City of Ottawa zoning department in regard to future development. Cross reference listing for RES Vacant land - X12327276. 48 hours notice for showings - serious buyers only. (id:39840)
45 - 200 Des Violettes Street E
Clarence-Rockland, Ontario
Build your dream home!! Almost 30,000 sq. ft. green corner lot 180.41 ft x 50.94 ft x 75.28 ft x 243.53 ft x 155.97 ft )in a fantastic JML subdivision in picturesque Hammond, completely sold out, with paved streets, municipal water, natural gas, tennis courts, high speed internet, lovely mature trees and greenspace. Build your dream home and enjoy nearby Prescott Russell Trail, bike paths and Larose Forest. snowmobiles, ATV, mountain Bike, Equestrian clubs . 22 min from everything you could ask for in Orleans, 15 min to Rockland and 30 min from our nations capital city. Hammond Golf and Country Club with a delicious restaurant attached is just 5 minutes away. Calypso waterpark just 22 minutes away too. Sellers got building site plans he will include as well. NO HST HERE!!! (id:39840)
8 Main Street N
Rideau Lakes, Ontario
Old Village Post Office. Was used as real estate office. Has been partially renovated and fully re-insulated ( very easy to heat & cool), also new steel roof. There is currently one large office one smaller front office room and one side room with a adjacent 2 pc bath(with plenty of room to make it a 4 pc). Commercial zoning also allows for Residential use in the Village. . Current septic is a holding tank with deeded right of way to land for use of a septic system. Can be converted to suit ones needs. Heating can be easily converted to heat pump as ductwork is in place. There is some ceramic tile that can be included with the sale if new Buyer wishes. Room Sizes Larger Office 14' x 12'.5" Smaller Office 11'2" x 11' Side Room Part One= 13'4" x 9'1" Part Two= 12' x 7'7" Bathroom 6'4" x 5'5"Basement can be used for storage or finished with a less than 8' ceiling. Schedule B must be included with all offers (id:39840)
790 Mitchell Road
Madawaska Valley, Ontario
Spectacular hillside lot overlooking Trout Lake in sought-after Algonquin Heights community. Beautifully forested 1.7 acres is the largest and best lot from the Hillside Series offering a very private cul de sac location at end of the road with a partial view of the lake in fall, winter and early spring. Lot features: Dramatic topography with a generous flat section midway up the rise perfect for the house and landing, offering a recessed setting in the trees rather than proximity to the road, and includes several large boulders as natural landscaping features. Commons access to waterfront is only a 500-meter walk for your kayak or canoe enjoyment (lake access park)A small beach for swimming is also available 2.6 km away on Trout Lake, which is known for good fishing too. Easy access to a network of ATV and snowmobile trails in the area. Municipal road is paved and maintained by the township to offer true four-season service. Only one neighboring lot to the south (currently vacant) otherwise property backs onto virgin forestland on the west and north creating a secluded woodland feel. Temporary 200-amp electric service with underground line and extra lead for final hook up has been put in ($15,800 paid)Trees have been cleared for house footprint with a trench dug for diverting the spring runoff around and away from the landing pad ($16,000 paid)Can be purchased with or without camper trailer pictured ($5,000 extra). Savour the tranquility of this spacious forest setting only 7 minutes to Barrys Bay, 30 minutes to Algonquin Parks East Gate. Fall colours are incredible and northern lights can be seen on occasion. A perfect hideout from the rest of the world but with the conveniences of a hospital, groceries, pharmacy, LCBO, hardware, restaurants, shops, fuel etc. less than ten minutes away. Ready for the discerning buyer to build that dream home in one of Canadas most beautiful country living experiences. (id:39840)
12 Coyle Drive
South Dundas, Ontario
Fantastic residential building lot! Picture your new home on this 100ft x 270ft lot! Sitting proudly alongside well maintained and sizeable homes, you can become part of this established neighbourhood! Enjoy being only 3 homes away from the St Lawrence River, with potential river views from a 2nd level and the luxurious bonus of natural gas being available along Coyle drive. Get your exercise on the nearby Waterfront Trail, or hop in your car and drive to Morrisburg which is about 5 min away. It is a charming town with all of the necessary amenities - shopping, a boat launch, a beach, schools and restaurants. Brockville and Cornwall are major city centers approx 30min down the 401. (id:39840)
8 Albert Street
Edwardsburgh/cardinal, Ontario
Last building lot for sale on Albert St in the Johnstown Subdivision. Seller will consider a Vendor Take Back Mortgage with a suitable down payment.Natural gas line runs down the street as well as Cogeco cable and Bell Fibe. Buyer must do due diligence to ensure lot fits their home design. Well and septic will be required as there are no hookups for water and sewer lines. This is a fantastic community close to the recreation center, pickleball courts, pool, dog park, ball diamond, South Edwardsburgh Public School, St. Lawrence River, marina. Train tracks run behind the fence at the rear of property. Trains don't blow their horns in Johnstown (occasionally in fog or a specific circumstance horns may blow for safety). HST will be in addition to the purchase price. (id:39840)
Xxxx Ninth Line W
Beckwith, Ontario
TRULY a rare opportunity for a 20 acre parcel of buildable land located on a paved road with hydro available and only a short drive from the town of Carleton Place. A quiet community with local and big box shopping, schools, a hospital, full recreation facilities, including a picturesque Riverfront walking trail in addition to the Trans Canada Trail, Beckwith Sports facility nearby, and located only 20 min drive from Ottawa's Kanata/Stittsville area. The treed, private site offers natural clearings for building and is surrounded by Township Eco lands to ensure your quiet enjoyment for the long term. Please do not walk or park on any neighbor's property and do not walk the subject property without being accompanied by a Realtor. NOTE: The Seller is the Listing Broker of Record and a Full Disclosure is in the Attachments and which must be signed prior to submitting an offer. All offers require a 24 hour irrevocable. Vendor will consider a "Seller Take Back Mortgage" to a Qualified Buyer, with a minimum 20 percent down payment. (id:39840)




