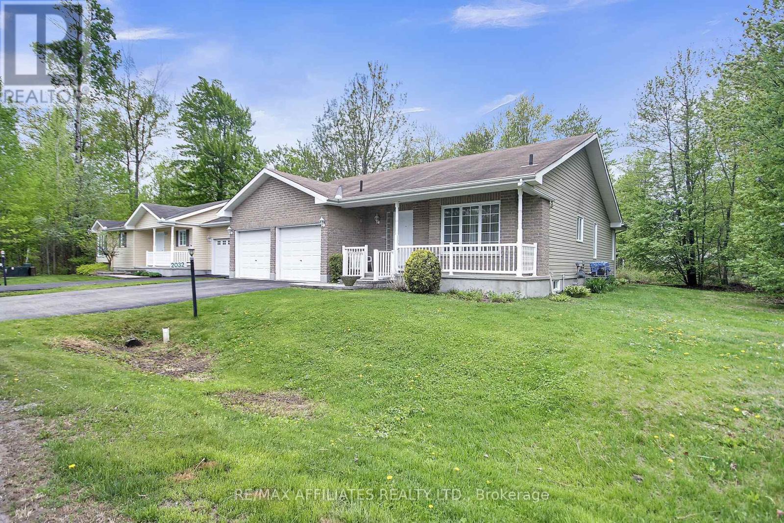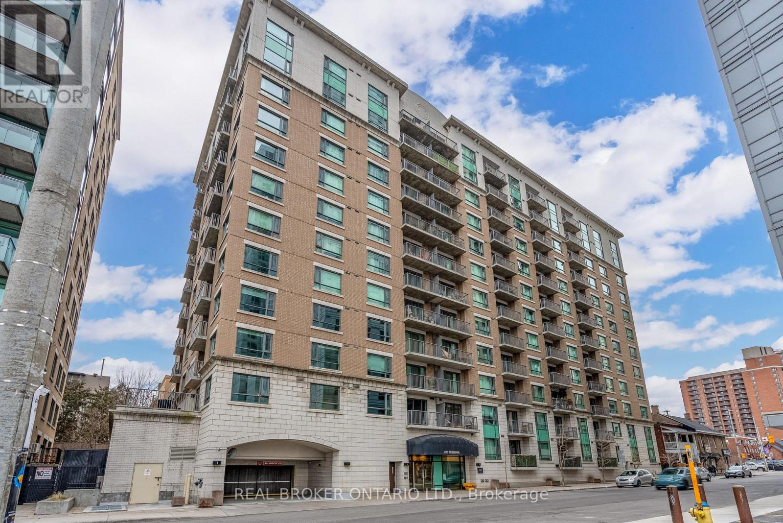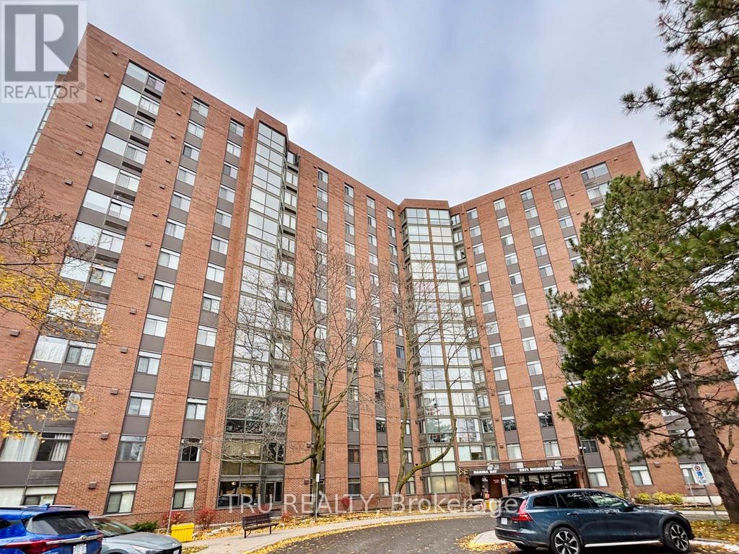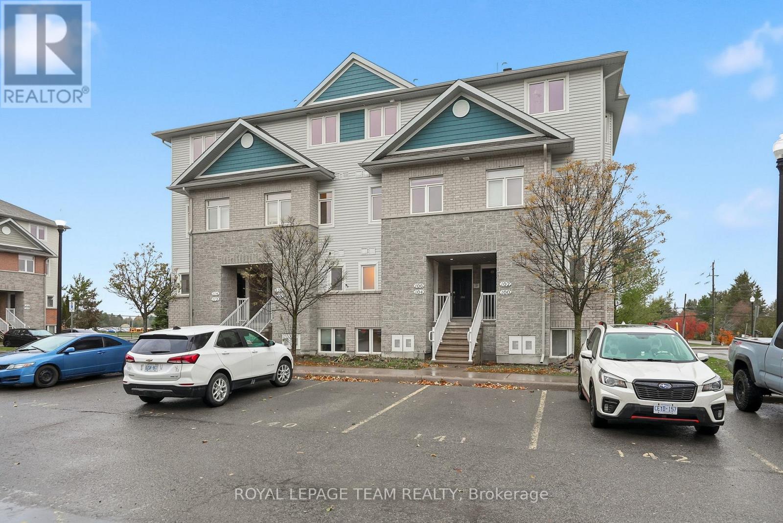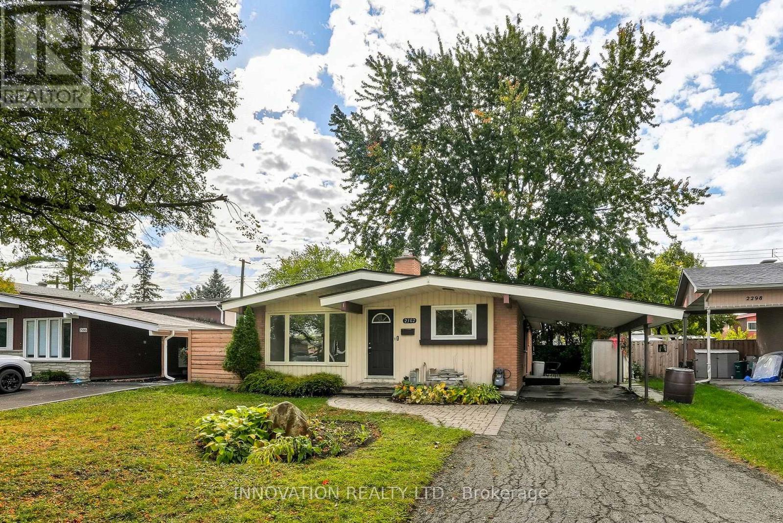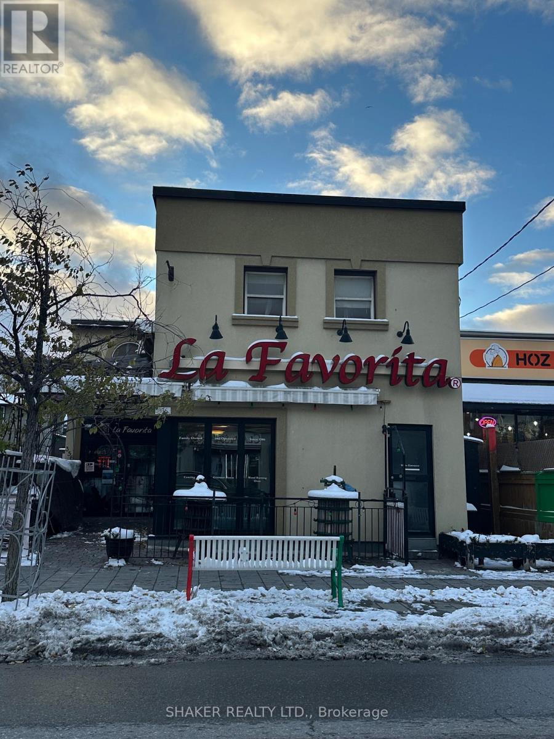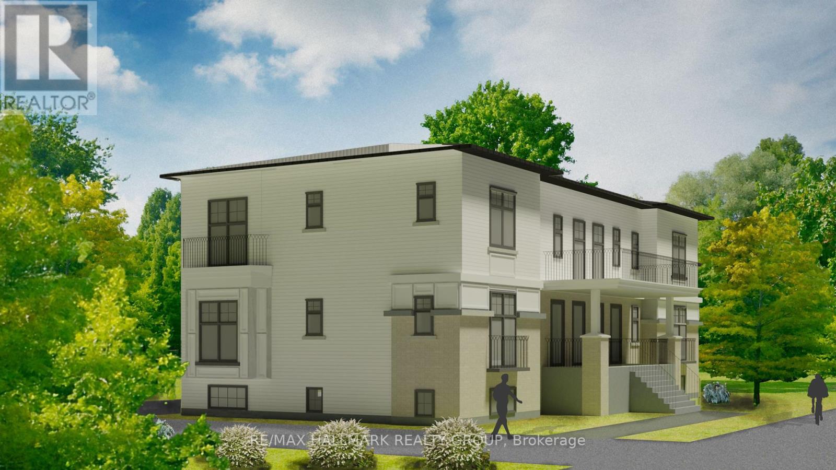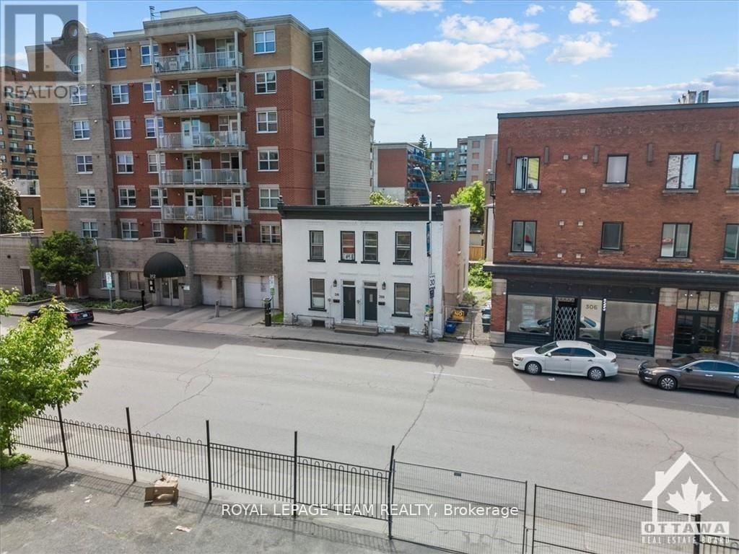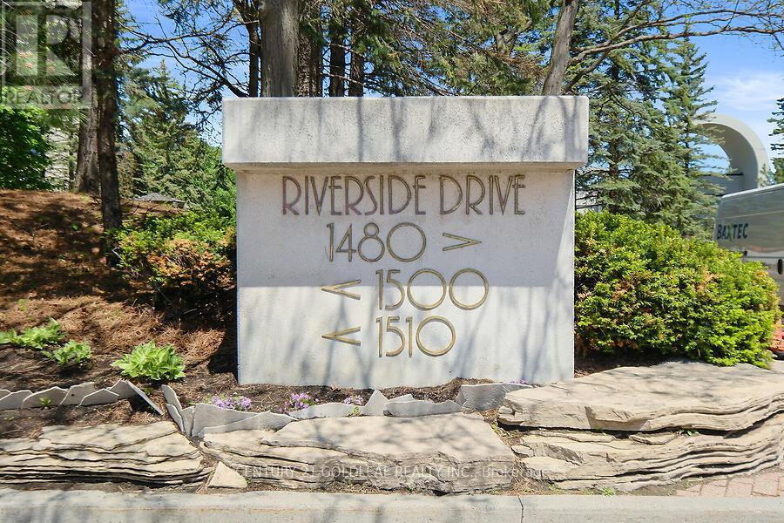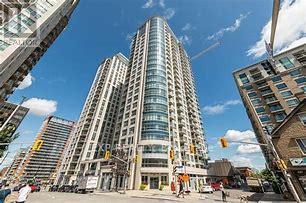2032 Sun Vista Private
Ottawa, Ontario
Welcome to 2032 Sun Vista Private and this Willow model built under controlled environment by Guildcrest Homes. Located in Albion Woods Sun Vista and managed by Parkridge Lifestyle Communities. The community offers a wonderful Adult lifestyle and has a community center that hosts various events. This two bedroom two bathroom bungalow has many features including hardwood flooring, main floor sun/family room with access to deck backing onto trees. Living room with cozy fireplace, open concept kitchen & living room, separate dining room. Primary bedroom has good sized walk in clothes closet and three piece ensuite bathroom, large window for natural light. The second bedroom has double clothes closet. Four piece bathroom on main floor. Main floor laundry room with access to the double car garage. Property is on leased land with monthly payments of $973.18 which includes land lease, water and property taxes. (Land lease $725.00; Property taxes $179.73; Water testing $68.45) Buyer will need to submit an application to lease the land online following offer acceptance. Please speak to your REALTOR regarding requirements for offer presentation. 5 business days irrevocable 6:00 PM as per form 244 (id:39840)
308 - 200 Besserer Street
Ottawa, Ontario
This bright and spacious 1 bedroom + den condo WITH PARKING/LOCKER is located right in the heart of Ottawa. Literally steps from everything the city has to offer, you'll never be far from what you need to enjoy downtown living. This 745 sq/ft unit features a large den, perfect for an office, hardwood throughout, enclosed private balcony, in-unit laundry, and a versatile open concept floorplan. You'll also have access to an indoor pool, sauna, gym and large outdoor patio with BBQs. Welcome to how downtown living should be. (id:39840)
1372 Concession 6 Road
Niagara-On-The-Lake, Ontario
Spectacular Outdoor Oasis in the Heart of Niagara-on-the-Lake, Severed from the original historic Clark family farm. This stunning property offers fantastic outdoor living on a beautiful, mature lot featuring multiple varieties of rare trees, bushes, and flowers. Completely renovated and updated by a professional interior design company, this home seamlessly blends timeless charm with modern luxury. Inside, the full-sized living and dining rooms open into a newly added, light-filled kitchen and family room featuring custom cabinetry, stone countertops, and stainless steel appliances-perfect for contemporary living and entertaining. The upper level offers two additional bedrooms and a full 4-piece bathroom. On the lower levels, you'll find another spacious family room, a home office, a 2-piece bath, and a convenient mudroom. The home continues to impress with a basement games room and a luxurious primary suite complete with a stunning 5-piece ensuite featuring a glass shower. A water purification system is also included, ensuring comfort and quality throughout. Ideally located next to local vineyards and close to scenic bike paths leading directly to the charming town of Niagara-on-the-Lake. Kennels currently in the family room can be included or removed based on buyer preference. (id:39840)
603 - 2871 Richmond Road
Ottawa, Ontario
Calling Investors!!! Whether you're looking to secure stable rental income now or plan ahead for a future personal residence, this property delivers exceptional value. Currently leased at $2,300/month to a reliable tenant, this bright and spacious 2-bedroom, 2-bathroom condo offers instant cash flow and worry-free ownership: An ideal addition to any investment portfolio. Lock in a great price today in a vibrant, well-connected location that also makes for an appealing retirement option down the road. This unit features a smart, functional layout with open living and dining areas, a well-appointed kitchen, a versatile solarium perfect for a home office, an in-unit laundry room, and two generously sized bedrooms. Residents enjoy impressive building amenities, including an indoor pool, sauna, fitness centre, party room, and ample visitor parking-all of which help attract and retain quality tenants. Situated in sought-after Britannia, you're just steps from shopping, restaurants, public transit, Highway 417, and the scenic Ottawa River pathways. Marina Bay offers the perfect blend of convenience and community, making this a solid, low-maintenance investment with strong long-term upside. Status certificate available. (id:39840)
104 Fir Lane
North Grenville, Ontario
Welcome to 104 Fir Lane in sought-after Kemptville Meadows! Freshly painted throughout and featuring new laminate flooring in both bedrooms, this bright 2-bed, 2-bath condo is move-in ready. The main level offers open-concept living with a spacious kitchen, breakfast bar, and patio access for BBQs or relaxing outdoors. Downstairs you'll find two generous bedrooms, a full bath, and laundry. Ample visitor parking is available and the location is convenient to the hospital, downtown Kemptville, and all amenities. (id:39840)
2302 Horton Street
Ottawa, Ontario
Welcome to this inviting 3-bedroom bungalow that showcases classic mid-century character with the chance to add your own personal touch. Tucked away on a quiet, tree-lined street in sought-after Elmvale Acres, this home offers the perfect balance of comfort, convenience, and potential for first-time buyers or young families. Step inside to find beautifully refinished hardwood floors (2025) and vaulted ceilings that bring warmth and personality to the space. The practical bungalow layout features three well-sized bedrooms, an open and airy living/dining area, and a full basement. While the home has been lovingly maintained, it also presents an excellent opportunity to update and style it to your taste. Outside, the generous lot offers a private south facing backyard perfect for gardening, entertaining, or simply enjoying the outdoors. Elmvale Acres is a desirable, established community with schools, parks, shopping, and transit just minutes away. Whether you're searching for your first home or a place to put down roots, this bungalow is full of charm, character, and opportunity. (id:39840)
356 Preston Street
Ottawa, Ontario
Exceptional Opportunity to own a single use building in a PRIME location in the Heart of Little Italy!!! Occupied by the established and successful La Favorita Restaurant. Building is for sale for owner occupier (with 6-12 months notice) OR a new net lease back option providing a great income/stability for a new building investor. Building has even completely renovated over the past 15 years. Large outdoor patio on the property. 2800 sq ft of interior space including useable mezzanine plus small office/apartment on 2nd floor. High Ceilings provide an impressive "wow factor" as you walk into the space. Located across from the largest office/retail/residential complex on Preston Street - Preston Square. The area is experiencing vast growth and development with many new high rise condo/apartments, the future Ottawa Hospital Campus at Preston & Carling and future home of the Ottawa Senators New NHL Arena at Lebreton Flats. (id:39840)
100 Welland Street
Perth, Ontario
To-Be-Built 6-Unit Apartment Building on a Large 1/4 Acre Lot. Nestled between Shoppers Drug Mart and the Elliot Street Medical Centre, this prime investment property offers the perfect blend of tranquility and convenience. Located on a quiet dead-end street, it's just steps from the commercial amenities of Highway 7 in the historic town of Perth. This vibrant community is home to Stewart Park, a hub for festivals, and The Links 'O' Tay, Canadas oldest golf course. A short walk leads to the Tay River, which connects to the UNESCO World Heritage Rideau Canal, as well as the Best Western Hotel and charming downtown Perth.This six-unit apartment building is designed for both functionality and tenant comfort, featuring five 2-bedroom units and one 1-bedroom unit, each with unique layouts and air exchangers. Tenants pay their own heat and hydro, with individual hydro meters in every unit. Each unit has its own exterior entrance, adding privacy and convenience. A professional property management company is already in place, ensuring seamless operation and stress-free ownership.Perth is Ontarios #1 retirement town, boasting the highest average age in the province. With 40% of residents retired, this is an ideal market for stable, long-term tenancies. Steeped in history, Perth was once the wealthiest area in Canada, attracting British officers and major banking institutions after the War of 1812. Now, its your turn to invest in this legacy and secure your financial future with this exceptional income property. Dont miss this cash-flowing opportunitywatch your investment grow into a multi-million-dollar asset! Monthly rents: Unit 1 $1750, Unit 2 $1900, Unit 3 $2050, Unit 4 $2050, Unit 5 $2100, Unit 6 $2100. The financial information under 'Other Expenses' of $7,582 consists of snow and yard maintenance costs ($4,800) and a structural reserve allowance ($2,782) (id:39840)
111 Poplin Street S
Ottawa, Ontario
Welcome to 111 Poplin St. - a bright and stylish home perfectly situated in the heart of Riverside South, one of Ottawa's most desirable neighbourhoods. Just steps from parks, recreation, public transit, shopping, and everyday amenities, this residence offers the ideal blend of comfort and convenience. This 2-bedroom, 2-bathroom home features an open-concept main level with hardwood flooring throughout the living and dining areas, complemented by a modern kitchen with ceramic tile flooring, stainless steel appliances, ample cabinetry, and a spacious island with room for seating. The large primary bedroom includes a walk-in closet, while the beautifully appointed 4-piece main bathroom features ceramic tile and a sleek glass shower. The lower level offers a second bedroom with a cozy nook, perfect for a home office or study, complete with generous closet storage. Enjoy the outdoors from your private front porch balcony, and appreciate the convenience of in-suite laundry, inside access to the garage, and additional driveway parking. Move-in ready and impeccably maintained, 111 Poplin St. is the perfect place to call home. (id:39840)
308 Cumberland Street
Ottawa, Ontario
Attention all Homebuyers and Investors! Welcome to 308-310 Cumberland, an excellent opportunity to own an income property or development opportunity in a great location next to the Byward Market and just minutes to The University of Ottawa. This property consists of two renovated semi-detached properties being sold together. Both sides feature 3 bedrooms + an office, and one full bath on the second level and a powder room on the main level. There is a shared driveway that leads to the rear of the building providing a great opportunity to potentially add parking. (id:39840)
501 - 1500 Riverside Drive
Ottawa, Ontario
Welcome to the Riviera 1, Ottawa's finest destination for a resort-style living just minutes from downtown. This bright St. Tropez model is newly renovated. The entrance has a large mirrored closet. The L-shaped living and dining rooms with loads of windows, make the area very bright. Patio door from dining room takes you to a cozy balcony. The totally renovated kitchen has two entrances one from the living room with French door and the other from the dining room. The laundry room with a cupboard to be used as linen closet or extra pantry. The linen closet has been converted to broom and vacuum closet. Large master bedroom has a custom walk in closet and a 4-pc ensuite. 2nd bedroom with closet could be also used as office. A totally renovated bathroom has a walk-in shower with rain shower faucet awaiting for you. Crown moldings added, all plumbing updated, new electrical heater and switches etc...all over the apartment. Amazing amenities in that compound such as indoor and outdoor pools, gym, sauna, tennis and squash courts, library, club house and more. The beautiful manicured landscaped grounds features gazebo and BBQ areas. Walking distance to the hurdman LRT and bus station, also close to the trainyards for all your shopping needs, train station and highway. This lovely apartment is waiting for a buyer to replace the original owner. Parking P2 - 97, locker P2 - 186 (approximate size 7.5 ft x 6). Don't miss this one. (id:39840)
2308 - 195 Besserer Street
Ottawa, Ontario
Experience urban living at its finest in this stylish studio apartments located just steps from the ByWard Market and LRT. Ideally situated near Parliament Hill, Rideau Centre, Ottawa University, premier shopping, dining, nightlife, and more this unit offers the ultimate downtown lifestyle. Perfect for young professionals or savvy investors, this well-appointed studio features hardwood flooring and luxury tile throughout. Enjoy an upgraded kitchen and bathroom with granite countertops, stainless steel appliances, In-unit laundry & storage locker included. The building offers top amenities, including a 24-hour concierge/security, an indoor pool, a fully equipped gym, and a stylish party room. Located just steps from Ottawa U, ByWard Market, Rideau Centre, and public transit, with shopping, dining, and entertainment at your doorstep. Don't miss this opportunity to own a prime piece of downtown Ottawa! (id:39840)


