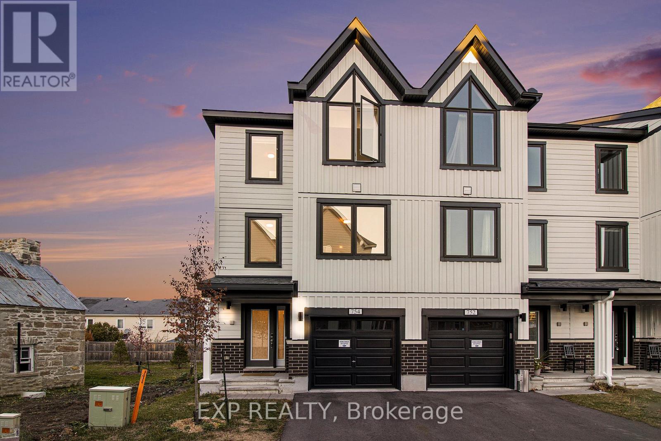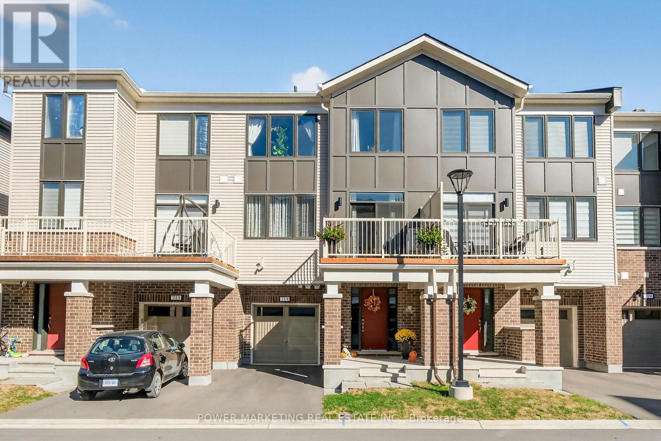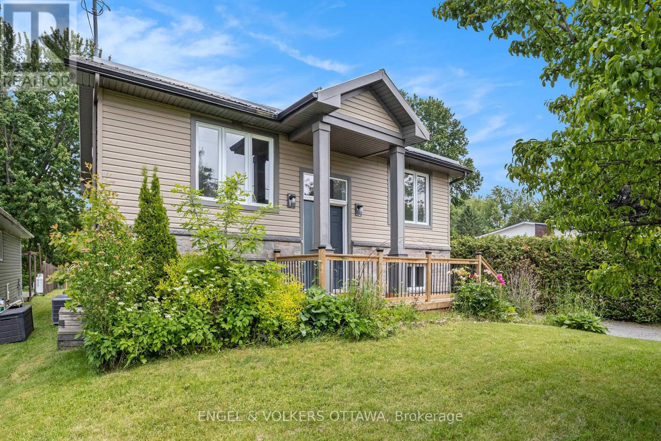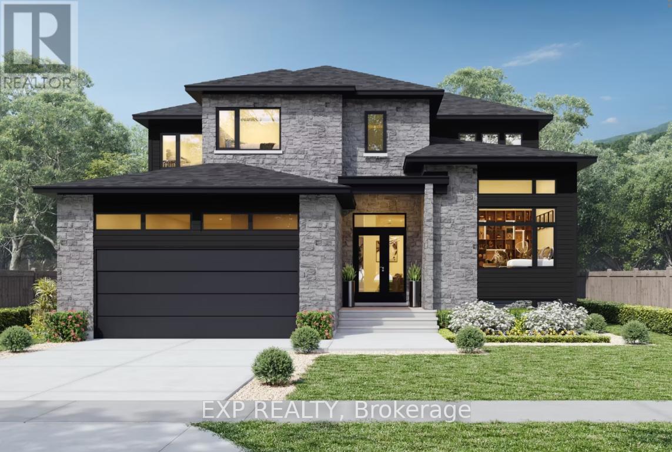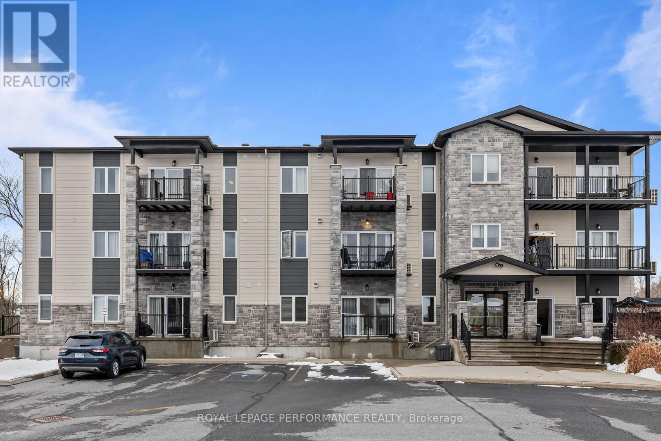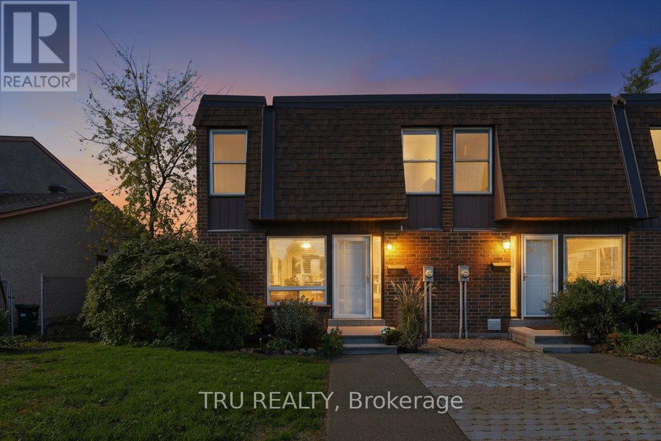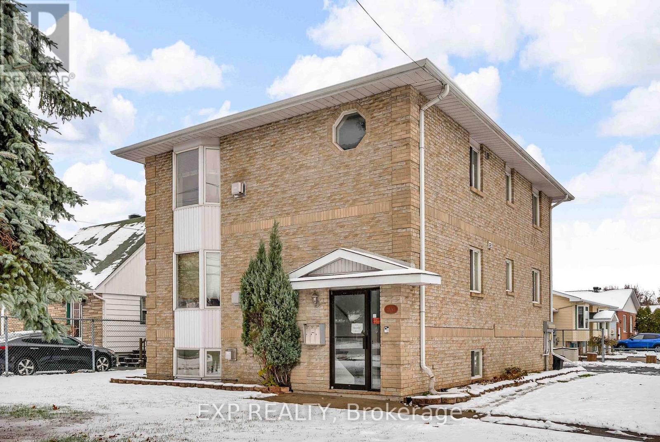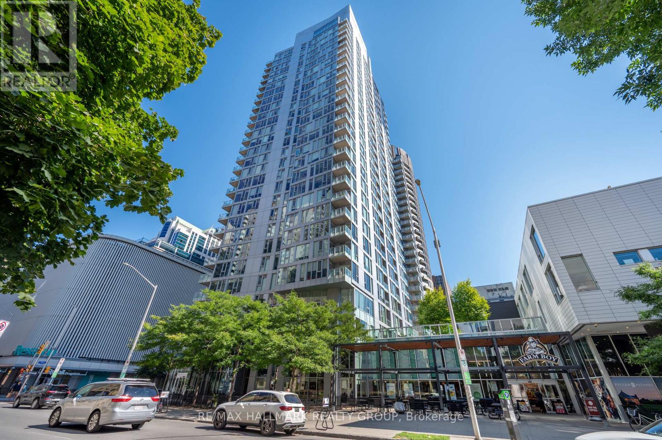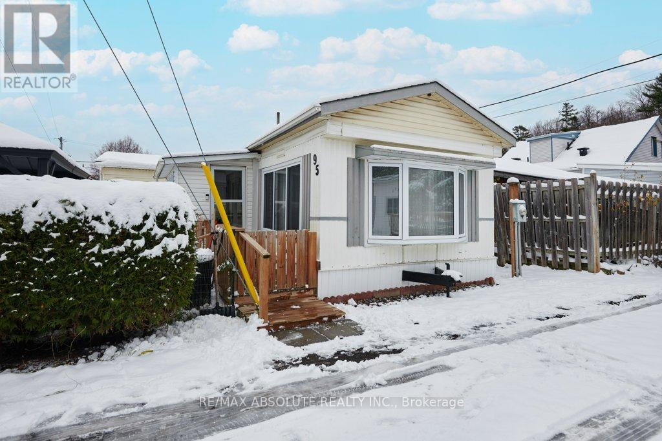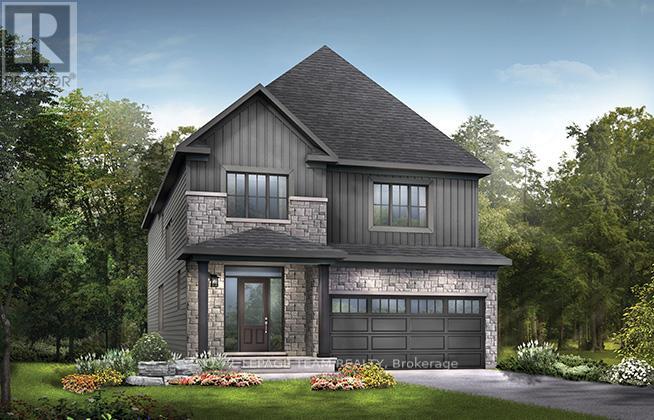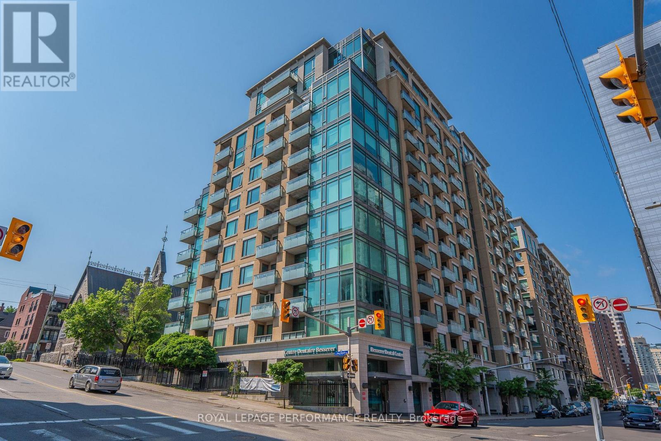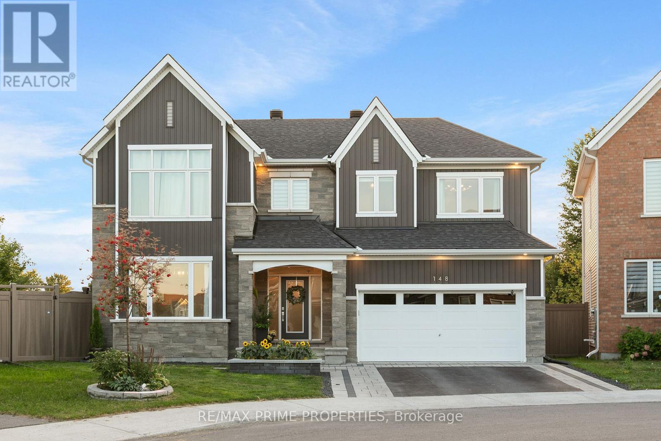754 Kinstead Private
Ottawa, Ontario
This stunning 2024 Mattamy-built 3-storey Bedford end-unit townhome offers the perfect combination of modern design, comfort, and functionality in a highly desirable west Ottawa location. Over $42.000 design and structural upgrades (such as guest suite). Situated on a premium corner lot, this home stands out with windows on three sides, creating an exceptionally bright and airy living space filled with natural light throughout the day. The ground floor features a versatile guest suite complete with a full bathroom and patio door access to the backyard-a perfect retreat for guests, in-laws, or use as a private home office. The second level showcases an inviting open-concept living and dining area with southwest exposure, providing warm afternoon sunlight and views of a nearby historic building.The modern kitchen is beautifully appointed with quartz countertops, pots and pans drawers, and upgraded cabinetry. Recessed pot lights and a clean white palette give the space a bright, elegant, and contemporary feel. A smart thermostat adds to the home's comfort and energy efficiency.The third floor features a spacious primary bedroom and a private ensuite bathroom, offering a quiet space to unwind. Additional bedrooms are well-sized and designed to maximize comfort and privacy. A convenient laundry area is also located on the upper floor for everyday ease. With two parking spaces (one garage and one exterior driveway), this home offers both practicality and flexibility. Built in 2024, it comes with the remainder of the Tarion Warranty, ensuring peace of mind for years to come.Set on a quiet street in a family-friendly and growing community, residents will enjoy nearby walking paths, green spaces, and parks ideal for outdoor activities. Located just minutes from Highway 417, public transit, top-rated schools, Centrum Shopping Centre, Canadian Tire Centre, and Tanger Outlets, this home combines modern living with exceptional convenience. (id:39840)
715 Hydrus Private
Ottawa, Ontario
Beautiful and spacious home in Half Moon Bay. Main floor features a beautiful front foyer and laundry room,Second level has open concept kitchen with large island, plenty of cupboard space and walk-in pantry,spacious living/dining room, and a balcony just off the living room. 3rd floor features large primarybedroom with spacious walk-in closet and en-suite bathroom, good size second bedroom and another fullbathroom. Close to schools, shopping centers and all amenities call today! (id:39840)
1095 Morin Road
Ottawa, Ontario
This stunning, fully updated home offers breathtaking views and access to the Ottawa River and is nestled in the prestigious Cumberland Estates. The open-concept main floor seamlessly blends the kitchen, dining, and living areas, creating a bright and inviting space. The kitchen features elegant white cabinetry, granite countertops, and a double-door pantry, perfect for any home chef. Hardwood flooring flows throughout, enhancing the abundance of natural light streaming in from large windows that showcase stunning river views. The main floor also boasts a primary bedroom with a Juliet balcony, offering a serene retreat, and direct access to a five-piece cheater ensuite, complete with a glass shower, soaker tub, and a double sink vanity. A second bedroom on the main level provides versatility as the perfect guest room, home office, or flex space. A convenient laundry room completes the main floor. On the lower level, you'll find two additional bedrooms with large, bright windows and hardwood floors, and a partially finished powder room and recreation room, just waiting for your personal touch. The community has private access to the River only 100m down Morin road making it an ideal home for outdoor enthusiasts and water sports lovers. With a lush private backyard, nature trails nearby and just a short drive from Orleans, it's truly the perfect location. Plus, the home has just been fully repainted, making it fresh and move-in ready! Don't miss this rare opportunity to own a true oasis! (id:39840)
623 Montessor Crescent
Clarence-Rockland, Ontario
Welcome to the Evolution Custome Model built for luxury! Walk into the foyer to immediately be greeted by natural light from the large side windows overlooking the main floor. The spacious kitchen not only comes with custom design cabinets but quartz countertops and its own walk-in pantry. Gleaming hardwood and ceramic floors throughout, elevating the appearance of the living room and dining room. Stay cozy on cold winter nights with a double sided fireplace or enjoy reading your favourite book during a sunrise in your very own library nook! Work from home peacefully in a fully soundproof office just on the main floor. Upstairs you can expect to be greeted by four beautifully spacious bedrooms and a master bedroom with two walk-in closets and a 5 piece ensuite. Find even more space to relax in a fully finished lower level with a full bath, a walkout basement, and a large covered porch to enjoy a nice fall breeze or cool summer night. Get this new construction in the constantly growing Wendover, just minutes away from the Ottawa River and only 40 minutes to the city of Ottawa, Canada's capital. (id:39840)
308 - 48 Des Benevoles Street
The Nation, Ontario
Welcome to Unit 308 - the 2nd largest layout in the building, and perfectly positioned on the top floor for added privacy and quiet living. This beautifully upgraded 2-bedroom, 1-bathroom condo offers bright open-concept living with in-suite laundry, radiant flooring, and quartz finishes throughout. The modern kitchen features an upgraded glass-tile backsplash, premium tile flooring, and pot lights that enhance the space. Enjoy your own private balcony, ideal for morning coffee or evening relaxation. This unit also includes underground parking and a secure storage locker for added convenience. Set in a quiet, well-maintained building, residents enjoy a full suite of amenities including elevators, an exercise room, a party room with kitchenette, and an outdoor BBQ & gazebo area. Condo fees conveniently include heat, water/sewer, and building insurance-offering low-maintenance, stress-free living. Located on a peaceful cul-de-sac just steps from a park and splash pad, tennis court, and baseball diamond, this home is ideal for first-time buyers, downsizers, or those seeking easy retirement living. Available for immediate closing. (id:39840)
302 - 2290 Cotters Crescent
Ottawa, Ontario
Welcome to our family home loved and cared for through the decades. The time has arrived for us to pass this beloved space to someone who will create their own story here. We raised our children in this bright and welcoming home, filled with laughter, milestones, and memories that will last a lifetime. This end-unit town home, with no rear neighbours is ideally located near shopping, schools, public transit, parks, and the airport, this home offers both comfort and convenience. Inside, you'll find a freshly painted interior (2025) complemented by new carpeting on the staircases (2025) with laminate flooring throughout and professionally cleaned (2025). The sunlit kitchen with its cozy eat-in area has long been the heart of our home, where family and friends gathered to share meals and stories. The living and dining rooms flow beautifully together, creating a warm and inviting space for entertaining. Upstairs, three comfortable bedrooms await. The primary bedroom has always been our haven, while the full bathroom has served our family's needs perfectly. The fully finished basement provided that extra bit of flexible space ideal for an office, playroom, or cozy movie nights. Outside, the fenced backyard and patio have been our peaceful retreat for morning coffee and evening relaxation. We believe this home is a wonderful opportunity for someone to make new memories just as we did. Copper pigtailing (2021) - ESA certificate on file. Status Certificate on file. Some photos have been virtually staged and are clearly marked. (id:39840)
2093 Pitt Street
Cornwall, Ontario
Investors! This is what you've been looking for..a Purpose Built, All Brick, CORNER LOT TRIPLEX in a great area. This fantastic Triplex is located right in the heart of Cornwall on a Large Corner lot, and boasts very spacious units with solid tenants and plenty of recent updates. This building offers you TWO x 2 bedroom units and a One bedroom unit. With natural gas fireplaces, 3 separate meters, a Fenced Yard, Basement Laundry room with Coin Operated Laundry, and still lots of potential for upside. Want to house hack and get into the market? Move into one unit, and let the other units cover your mortgage! Add this gem to your existing rental portfolio, sit back, and let the equity build. Don't delay! (id:39840)
1904 - 179 Metcalfe Street
Ottawa, Ontario
Welcome to The Surrey at Tribeca East! This beautifully maintained 1 Bedroom + Den condo offers 753 sq. ft. of bright, open-concept living space on the 19th floor, showcasing spectacular city views and a smart, functional layout. Freshly painted throughout, the unit features a spacious primary bedroom, a versatile den/home office, and a modern kitchen/living/dining area ideal for entertaining. The sleek kitchen includes granite countertops, stainless steel appliances, and an island. Step out onto your private balcony and enjoy the downtown skyline. This unit comes complete with in-unit laundry and central A/C. Residents enjoy access to exceptional building amenities including a fitness centre, party room, rooftop terrace, indoor pool, and concierge service. Unbeatable downtown location! Farm Boy is right next door, with Parliament Hill, the Rideau Canal, LRT stations, shopping and dining all within walking distance, you may not need the one underground parking spot included! Perfect for professionals, downsizers, or investors seeking the best of urban living in one of Ottawas most prestigious addresses. Don't miss this opportunity! CONDO FEES INCLUDE: HEAT, WATER, A/C, Building Insurance, Garbage Removal, Reserve Fund Allocation, Building Maintenance. (id:39840)
95 - 3535 St. Joseph Boulevard
Ottawa, Ontario
Looking for a place that feels like home the moment you walk in? This newly updated, 1,100 sq. ft. carpet-free 2-bedroom + den home in Terra Nova Estates offers the perfect mix of comfort, style, and space - all tucked away in a peaceful Orleans location. Every room has been thoughtfully refreshed, making this a home you'll love coming back to! The interior showcases a bright and inviting atmosphere that feels both modern and comfortable, featuring new laminate floors (2021), a stylish modern kitchen (2021) with plenty of storage and counter space, and a cozy gas fireplace in the living room for those chilly evenings. The versatile den/additional bedroom provides the flexibility you need - ideal for a home office, playroom, or media space. You'll also appreciate the separate laundry room, adding convenience and extra storage. Outside, enjoy your beautiful, large deck (2023), hedged for privacy - perfect for morning coffee or evening BBQs. A truly rare find, this property features two driveways with parking for at least four vehicles. With two outdoor storage sheds, you'll have room for everything from tools to outdoor gear. This home also includes an upgraded electrical panel, new 1/2 plywood subflooring, new drywall and insulation, updated bathroom vanity, new lighting, fresh paint throughout, brand new back deck with awning (2025), and central AC (2021) to keep you comfortable year-round. Set on a private, quiet lot, you'll have all the peace and space you need while still being close to shopping, restaurants, and transit in the heart of Orleans. Park fees include property taxes, water, sewer, and garbage, making this an easy and affordable lifestyle choice. Move-in ready, lovingly updated, and and offering over 1,100 sq. ft. of living space - this one is truly a must-see! All Buyers must be approved by Terra Nova Park - approval includes Credit check and Criminal background check. This unit includes one voting share of 18,000, 1 Class A and 1 Class B. (id:39840)
908 Locomotion Lane
Ottawa, Ontario
Discover the epitome of modern living in this spacious Minto Waverley model. Meticulously designed home boasting 4 bedrooms as well as a convenient guest suite, totaling 5 bedrooms in all. This home offers a harmonious blend of comfort and sophistication. Step inside to find a home adorned with numerous upgrades throughout. The kitchen is a chef's delight perfect for culinary adventures and entertaining guests. Luxurious touches extend to the bathrooms, exuding elegance and functionality at every turn. Main floor features an inviting ambiance, with ample space for relaxation and social gatherings. Retreat to the finished basement, ideal for recreational activities or a cozy movie night with loved ones. Connect to modern, local living in Abbott's Run, a Minto community in Kanata-Stittsville. Plus, live alongside a future LRT stop as well as parks, schools, and major amenities on Hazeldean Road. June 16th 2026 Occupancy. (id:39840)
1504 - 238 Besserer Street
Ottawa, Ontario
Life at the Top! Embrace penthouse living in the heart of Canada's Capital City! This fabulous 2 bed, 2 bath corner suite entices with over 900 sqft (per Builders plan) of open-concept living space and 180 degree panoramic southern views that captivate with an ever-changing canvas of light and colour. Whether you're admiring Parliament Hill at sunrise or savouring the downtown skyline at sunset, the year-round vistas will never disappoint.Featuring a thoughtfully layout designed for maximum privacy, this executive residence offers instant appeal to professionals, downsizers, or investors seeking a high-end portfolio piece in a premium location. Hardwood floors and expansive walls of glass flow through the living, dining, and kitchen areas, while granite counters, convenient breakfast bar and stainless steel appliances complete the modern eat-in kitchen. The spacious primary provides a dedicated ensuite and ample closet space. The second bedroom is perfect for guests or a home office and well complimented by the adjacent full bath. Escape the ordinary on your rare and sizeable private balcony, an inviting retreat for morning coffee and the perfect backdrop to host al fresco cocktails.Complete with underground parking (P1-23), storage locker (S1-58) and high-function building amenities including heated indoor pool, gym, sauna and party room plus appealing all-inclusive condo fees.Enviably situated at the intersection of the historic ByWard Market and Sandy Hill just steps to Parliament, LRT, the Rideau Canal, the University of Ottawa and ready access to the city core. Create a lifestyle at The Galleria II, 238 Besserer Street! No conveyance of offers without minimum 48hours irrevocable (id:39840)
148 Aubrais Crescent
Ottawa, Ontario
Welcome to this breathtaking 3,424.5 SQFT home, just a short 15-minute drive to downtown. On the main level, elegance shines with soaring 9-foot ceilings, a grand living room with a cozy fireplace, and a chef-inspired kitchen designed for both function and style. A sophisticated office/den provides the perfect space for work or quiet reflection. From here, step out through sliding doors to your private backyard oasis featuring a manicured lawn, paved patio, gazebo, deck, and an inground pool an outdoor paradise designed for relaxation and entertaining. Upstairs, the second floor offers a serene primary retreat complete with a spa-like 4-piece en-suite. Three additional spacious bedrooms, a full bathroom, and a conveniently located laundry room complete the upper level, ensuring comfort and functionality for the whole family. The fully finished basement is a true entertainers dream, featuring a massive recreation area ideal for gatherings, a versatile flex space perfect for a gym, office, or private retreat, and a full bathroom for added convenience. Every inch of this home showcases premium upgrades, with tiled and hardwood floors throughout, built in 2021 and enhanced with over *$100K+ in finishes. Sitting on a premium lot and further elevated with nearly *$250K+ in professional landscaping, interlocking, and pool enhancements this property is more than a home, its a lifestyle. Don't miss this rare opportunity. Schedule your private showing today and step into your dream! (id:39840)


