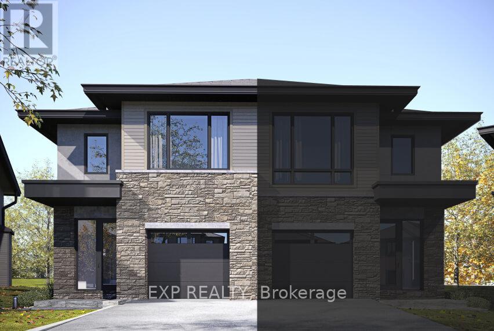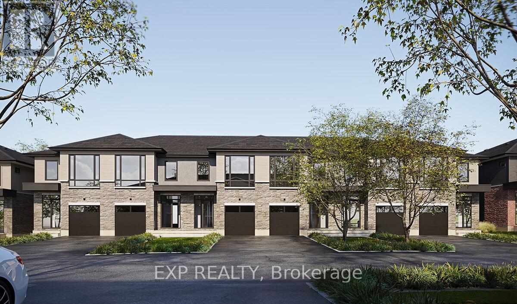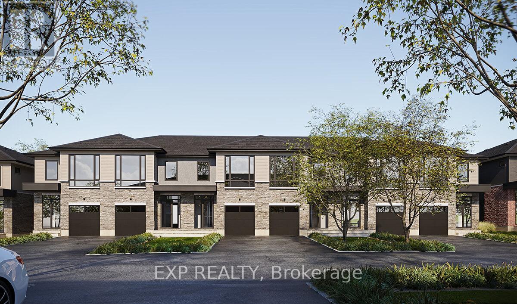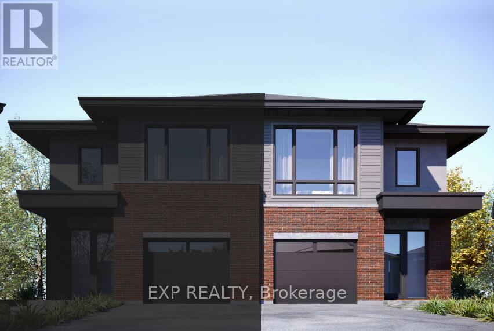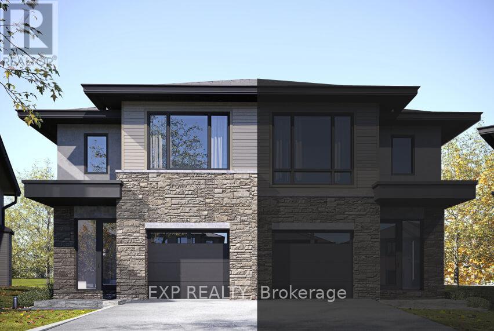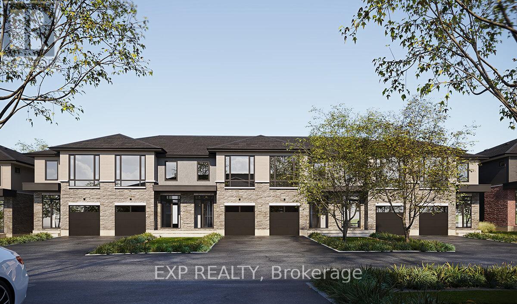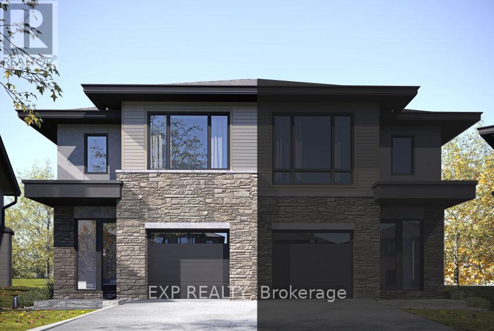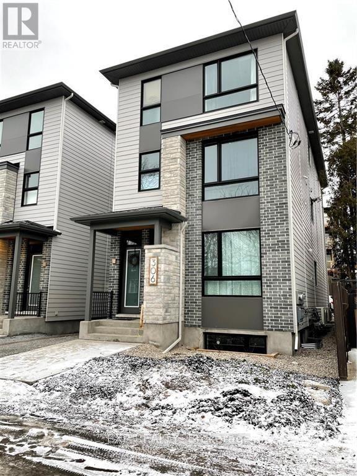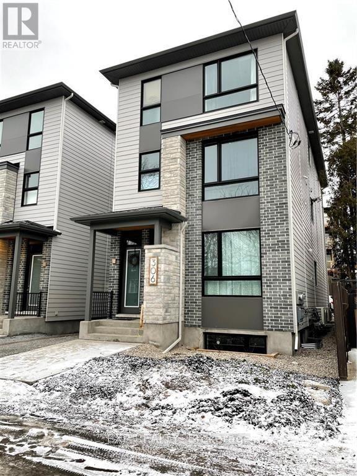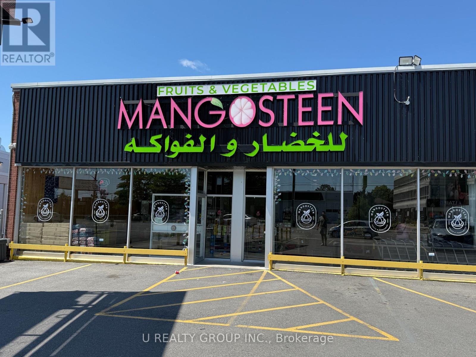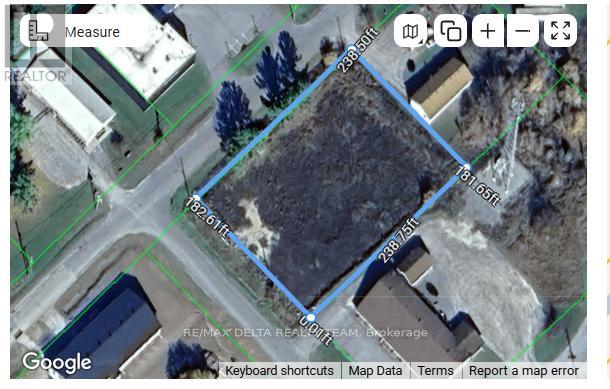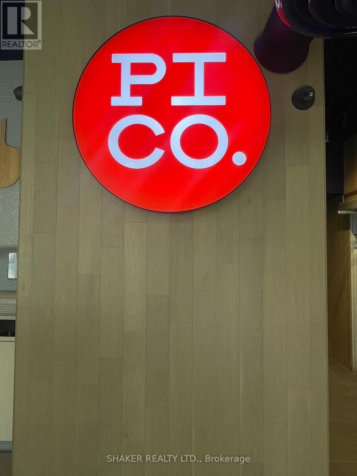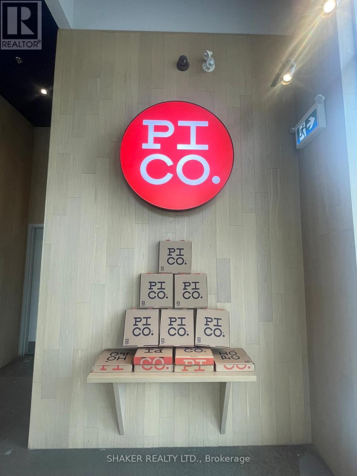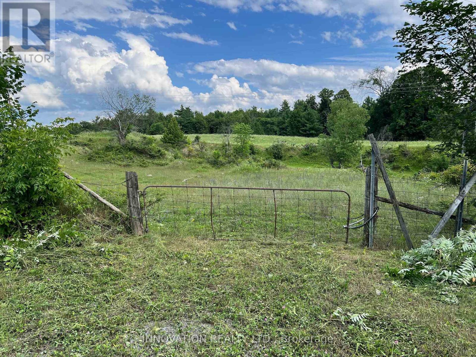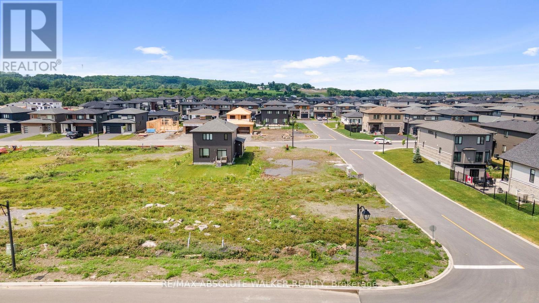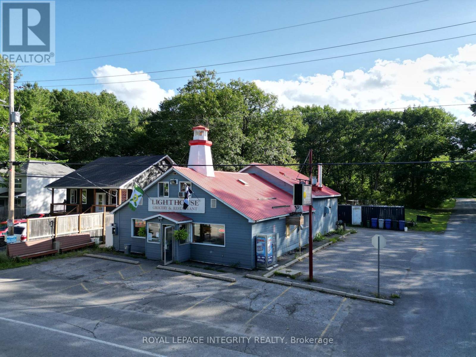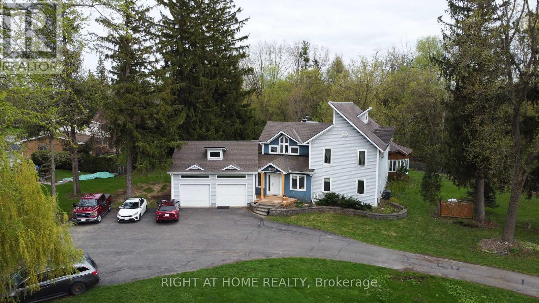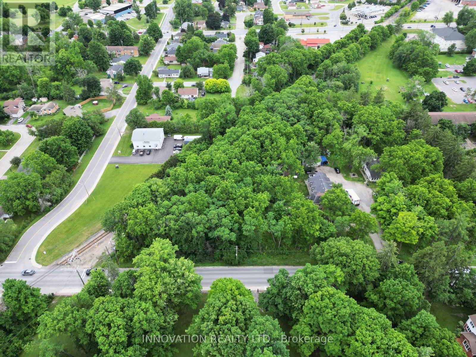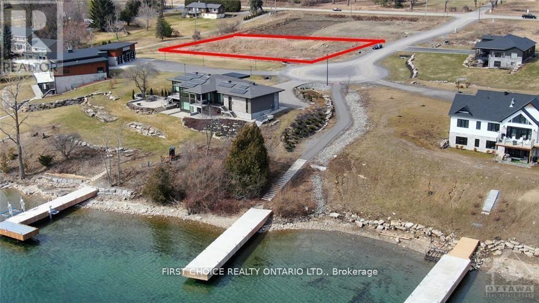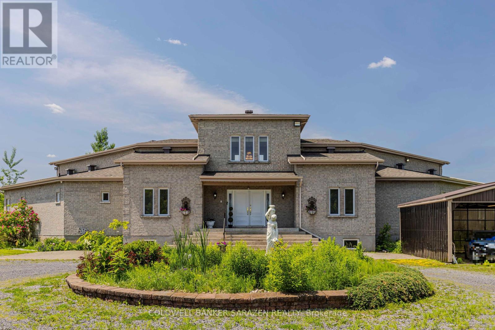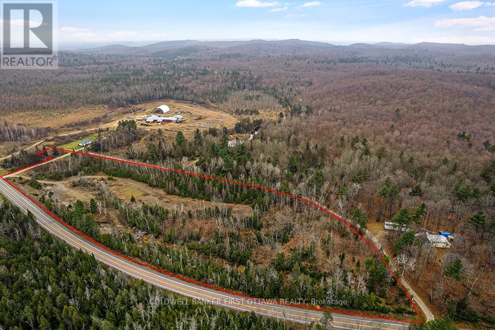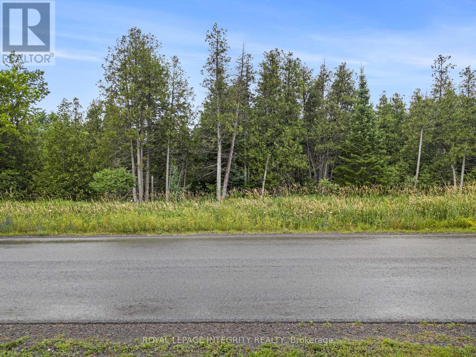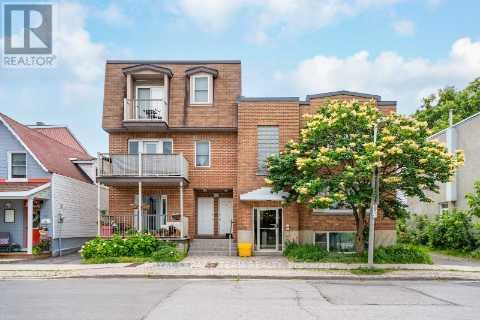0 Whittaker Road E
South Dundas, Ontario
A truly unique opportunity to build your future. Approximately 8 acres of cleared fields and bush bordering 90 acres of Ministry of Natural Resources (Crown)land . What a bonus!! You can really have it all with over 200 ft of frontage and 1721 feet of depth. Build your home in complete privacy or have it closer to the road. Lots of space for greenhouses, workshops, it's your imagination and desire. Build a cabin near the back of the property in the bush and have a vacation while never leaving home. Whittaker Road is paved but not many cars and the land is only a few minutes drive to Morrisburg with Canadian Tire, Giant Tiger, restaurants, golfing and the St. Lawrence River. A 5 minute drive to Hwy 401, under an hour to Ottawa. Your future might be waiting on Whittaker Road. Please allow 24 hour irrevocable on offers. DO NOT WALK THE LAND without your realtor and an appointment. Click the link below to watch a short video of the land. (id:39840)
152 Orr Farm Way
Ottawa, Ontario
Located in the private cul-de-sac community of Klondike Ridge, The Willow is a semi-detached luxury home designed and built by Maple Leaf Custom Homes, an award-winning builder with over 23 years of experience in the Ottawa market. With its contemporary shadow stone brick exterior and open-concept interior, this model offers a refined blend of style, space, and comfort ideal for modern family living. The Willow features a large galley kitchen with abundant storage and generous prep space on quartz countertops. Expansive rear patio doors fill the main floor with natural light, connecting the kitchen, dining, and living areas effortlessly. A sunken foyer adds charm and function, and the main floor powder room is thoughtfully tucked away. Upstairs, the primary bedroom includes a walk-in closet and built-in dresser nook. The private ensuite offers a quartz shower base, walk-in shower with built-in shelf, and a separate water closet. Two oversized bedrooms and a large second-floor laundry room offer practical space for busy families. The Willow includes concrete, zero-maintenance James Hardie siding. Yards are fully fenced with 6 wood privacy fencing between units, and a full wood deck is included, with customization available. A finished basement comes standard, with walkout options on select lots and the possibility of a basement suite for extended family or rental income. A 4-bedroom layout is also available. Quartz counters, stainless steel appliances, gas fireplace, rear deck, and fenced yard are standard features. Built by the same skilled tradespeople behind Maple Leaf's custom homes, The Willow delivers smart design, premium finishes, and spacious interiors. First occupancies expected late 2025. Model home available November 2025. Full Tarion Warranty. (id:39840)
144 Orr Farm Way
Ottawa, Ontario
Located in the private cul-de-sac community of Klondike Ridge, The Birch is a spacious, contemporary townhome designed and built by Maple Leaf Custom Homes, an award-winning builder with over 23 years of experience in the Ottawa market. This model offers generous square footage, a smart family-friendly layout, and high-quality finishes that come standard. The Birch features a clean, modern exterior with concrete, zero-maintenance James Hardie siding and shadow stone brick. Large rear patio doors fill the main floor with natural light, while the open-concept layout connects the kitchen, living, and dining areas into one bright and functional space. A sunken foyer adds character and function, and the main floor powder room is tucked away for privacy. Upstairs, the primary bedroom includes a walk-in closet and a private ensuite with double sinks and elegant finishes. Two additional bedrooms share a full bathroom, also with double sinks, and a second-floor laundry room adds everyday convenience. End units of The Birch can be upgraded to a four-bedroom layout. A finished basement is included, with walkout options available on select lots, along with the option to add a basement suite for extended family or rental income in walkout and some end-unit models. Fully fenced yards with 6 wood privacy fencing between units and a full wood deck with customization options. Quartz countertops, stainless steel appliances, gas fireplace, rear deck, and fenced yard all come standard. Built by the same skilled tradespeople behind Maple Leafs custom homes, The Birch delivers more space, better finishes, and thoughtful design throughout. First occupancies expected late November 2025. Model home available November 2025. Full Tarion Warranty. (id:39840)
140 Orr Farm Way
Ottawa, Ontario
Located in the private cul-de-sac community of Klondike Ridge, The Birch is a spacious, contemporary townhome designed and built by Maple Leaf Custom Homes, an award-winning builder with over 23 years of experience in the Ottawa market. This model offers generous square footage, a smart family-friendly layout, and high-quality finishes that come standard. The Birch features a clean, modern exterior with concrete, zero-maintenance James Hardie siding and shadow stone brick. Large rear patio doors fill the main floor with natural light, while the open-concept layout connects the kitchen, living, and dining areas into one bright and functional space. A sunken foyer adds character and function, and the main floor powder room is tucked away for privacy. Upstairs, the primary bedroom includes a walk-in closet and a private ensuite with double sinks and elegant finishes. Two additional bedrooms share a full bathroom, also with double sinks, and a second-floor laundry room adds everyday convenience. End units of The Birch can be upgraded to a four-bedroom layout. A finished basement is included, with walkout options available on select lots, along with the option to add a basement suite for extended family or rental income in walkout and some end-unit models. Fully fenced yards with 6 wood privacy fencing between units and a full wood deck with customization options. Quartz countertops, stainless steel appliances, gas fireplace, rear deck, and fenced yard all come standard. Built by the same skilled tradespeople behind Maple Leafs custom homes, The Birch delivers more space, better finishes, and thoughtful design throughout. First occupancies expected late November 2025. Model home available November 2025. Full Tarion Warranty. (id:39840)
150 Orr Farm Way
Ottawa, Ontario
Located in the private cul-de-sac community of Klondike Ridge, The Juniper is a semi-detached luxury home designed and built by Maple Leaf Custom Homes, an award-winning builder with over 23 years of experience in the Ottawa market. With its contemporary shadow stone brick exterior and open-concept interior, this model offers a refined blend of style, space, and comfort ideal for modern family living. The Juniper features a large galley kitchen with abundant storage and generous prep space on quartz countertops. Expansive rear patio doors fill the main floor with natural light, connecting the kitchen, dining, and living areas effortlessly. A sunken foyer adds charm and function, and the main floor powder room is thoughtfully tucked away. Upstairs, the primary bedroom includes a walk-in closet and built-in dresser nook. The private ensuite offers a quartz shower base, walk-in shower with built-in shelf, and a separate water closet. Two oversized bedrooms and a large second-floor laundry room offer practical space for busy families. The Juniper includes concrete, zero-maintenance James Hardie siding, a fully fenced yard with 6 wood privacy fencing between units, and a full wood deck with customization options available. A finished basement comes standard, with walkout options on select lots and the potential to add a basement suite for extended family or rental income. A 4-bedroom layout is also available for semi-detached and end-unit townhomes. Quartz countertops, stainless steel appliances, gas fireplace, rear deck, and fenced yard are standard features. Built by the same skilled tradespeople trusted with Maple Leaf's custom homes, The Juniper showcases smart design, premium finishes, and functional space for everyday living. First occupancies are expected in late summer 2025. Model home available November 2025. Full Tarion Warranty. (id:39840)
158 Orr Farm Way
Ottawa, Ontario
Located in the private cul-de-sac community of Klondike Ridge, The Willow is a semi-detached luxury home designed and built by Maple Leaf Custom Homes, an award-winning builder with over 23 years of experience in the Ottawa market. With its contemporary shadow stone brick exterior and open-concept interior, this model offers a refined blend of style, space, and comfort ideal for modern family living. The Willow features a large galley kitchen with abundant storage and generous prep space on quartz countertops. Expansive rear patio doors fill the main floor with natural light, connecting the kitchen, dining, and living areas effortlessly. A sunken foyer adds charm and function, and the main floor powder room is thoughtfully tucked away. Upstairs, the primary bedroom includes a walk-in closet and built-in dresser nook. The private ensuite offers a quartz shower base, walk-in shower with built-in shelf, and a separate water closet. Two oversized bedrooms and a large second-floor laundry room offer practical space for busy families. The Willow includes concrete, zero-maintenance James Hardie siding. Yards are fully fenced with 6 wood privacy fencing between units, and a full wood deck is included, with customization available. A finished basement comes standard, with walkout options on select lots and the possibility of a basement suite for extended family or rental income. A 4-bedroom layout is also available. Quartz counters, stainless steel appliances, gas fireplace, rear deck, and fenced yard are standard features. Built by the same skilled tradespeople behind Maple Leaf's custom homes, The Willow delivers smart design, premium finishes, and spacious interiors. First occupancies expected late 2025. Model home available November 2025. Full Tarion Warranty. (id:39840)
142 Orr Farm Way
Ottawa, Ontario
Located in the private cul-de-sac community of Klondike Ridge, The Birch is a spacious, contemporary townhome designed and built by Maple Leaf Custom Homes, an award-winning builder with over 23 years of experience in the Ottawa market. This model offers generous square footage, a smart family-friendly layout, and high-quality finishes that come standard. The Birch features a clean, modern exterior with concrete, zero-maintenance James Hardie siding and shadow stone brick. Large rear patio doors fill the main floor with natural light, while the open-concept layout connects the kitchen, living, and dining areas into one bright and functional space. A sunken foyer adds character and function, and the main floor powder room is tucked away for privacy. Upstairs, the primary bedroom includes a walk-in closet and a private ensuite with double sinks and elegant finishes. Two additional bedrooms share a full bathroom, also with double sinks, and a second-floor laundry room adds everyday convenience. End units of The Birch can be upgraded to a four-bedroom layout. A finished basement is included, with walkout options available on select lots, along with the option to add a basement suite for extended family or rental income in walkout and some end-unit models. Fully fenced yards with 6 wood privacy fencing between units and a full wood deck with customization options. Quartz countertops, stainless steel appliances, gas fireplace, rear deck, and fenced yard all come standard. Built by the same skilled tradespeople behind Maple Leafs custom homes, The Birch delivers more space, better finishes, and thoughtful design throughout. First occupancies expected late November 2025. Model home available November 2025. Full Tarion Warranty. (id:39840)
154 Orr Farm Way
Ottawa, Ontario
Located in the private cul-de-sac community of Klondike Ridge, The Willow is a semi-detached luxury home designed and built by Maple Leaf Custom Homes, an award-winning builder with over 23 years of experience in the Ottawa market. With its contemporary shadow stone brick exterior and open-concept interior, this model offers a refined blend of style, space, and comfort ideal for modern family living. The Willow features a large galley kitchen with abundant storage and generous prep space on quartz countertops. Expansive rear patio doors fill the main floor with natural light, connecting the kitchen, dining, and living areas effortlessly. A sunken foyer adds charm and function, and the main floor powder room is thoughtfully tucked away. Upstairs, the primary bedroom includes a walk-in closet and built-in dresser nook. The private ensuite offers a quartz shower base, walk-in shower with built-in shelf, and a separate water closet. Two oversized bedrooms and a large second-floor laundry room offer practical space for busy families. The Willow includes concrete, zero-maintenance James Hardie siding. Yards are fully fenced with 6 wood privacy fencing between units, and a full wood deck is included, with customization available. A finished basement comes standard, with walkout options on select lots and the possibility of a basement suite for extended family or rental income. A 4-bedroom layout is also available. Quartz counters, stainless steel appliances, gas fireplace, rear deck, and fenced yard are standard features. Built by the same skilled tradespeople behind Maple Leaf's custom homes, The Willow delivers smart design, premium finishes, and spacious interiors. First occupancies expected late 2025. Model home available November 2025. Full Tarion Warranty. (id:39840)
306 Elmgrove Avenue
Ottawa, Ontario
Welcome to this meticulously crafted, high-end 4-plex located in one of Ottawa's most sought-after neighborhoods. Blending timeless elegance with modern design, this rare offering is ideal for discerning investors, extended families, or those seeking to live in luxury while generating substantial rental income. Each of the four units have separate entrances, 2-bedroom/2-Bathroom, and boasts a distinct designer finish with premium materials throughout, including quartz countertops, gas ranges & marble tile backsplashes. Soaring 9' ceilings and oversized windows flood the interiors with natural light, while private balconies and soundproof construction ensure comfort and privacy. Whether you're expanding your portfolio or looking for an exceptional place to call home, this 4-plex delivers sophistication, stability, and style in equal measure. (id:39840)
306 Elmgrove Avenue
Ottawa, Ontario
Welcome to this meticulously crafted, high-end 4-plex located in one of Ottawa's most sought-after neighborhoods. Blending timeless elegance with modern design, this rare offering is ideal for discerning investors, extended families, or those seeking to live in luxury while generating substantial rental income. Each of the four units have separate entrances, 2-bedroom/2-Bathroom, and boasts a distinct designer finish with premium materials throughout, including quartz countertops, gas ranges & marble tile backsplashes. Soaring 9' ceilings and oversized windows flood the interiors with natural light, while private balconies and soundproof construction ensure comfort and privacy. Whether you're expanding your portfolio or looking for an exceptional place to call home, this 4-plex delivers sophistication, stability, and style in equal measure. (id:39840)
1742 Bank Street
Ottawa, Ontario
An excellent opportunity to own Mangosteen, a well-established and fully stocked with Fruit,vegetable & grocery store known for its diverse selection of international foods, fresh produce, and loyal customer base. Located in a high-traffic area with strong footfall, this turnkey business is clean, organized, and ready for new ownership. Mangosteen offers proven sales, steady cash flow, and room to grow. (id:39840)
7 Smythe Road
Carleton Place, Ontario
7 Smythe Road Prime Development Opportunity in Carleton Place. An exceptional investment opportunity in the rapidly growing town of Carleton Place! This property offers tremendous development potential with a wide range of permitted uses under current zoning, including but not limited to: Automotive: Body Shop, Repair Garage, Service Station, Washing Establishment, Industrial & Commercial: Manufacturing (Class I, II, III), Workshop, Warehouse, Contractor Shop, Distribution Centre, Bulk/Commercial Storage, Retail & Services: Custom Workshop, Dry Cleaning/Laundry Plant, Commercial Greenhouse, Fuel Depot, Propane Refilling Outlet, Recreational Vehicle Sales & Storage, Institutional/Community Uses: Auditorium, Communication Facility, Commercial Sports & Recreation, Municipal Garage, Laboratory, Transportation Depot, The versatility of this zoning makes it ideal for developers, investors, or business owners looking to capitalize on Carleton Places booming growth. Don't miss out on this rare and lucrative opportunity! (id:39840)
170 Metcalfe Street
Ottawa, Ontario
Fantastic opportunity to own a turn-key Pi Co. Pizza Bar for a fraction of the cost of a new franchise. A fresh, innovative take on pizza, Pi Co Pizza Bar perfectly marries the convenience of take-out pizza with the quality ingredients and freshness of a fine-dining restaurant. Located in the heart of Centretown in a prime corner unit with amazing visibility and exposure to high foot and car traffic. This licensed quick-service restaurant has a well developed customer base providing strong revenue. With office workers increasingly returning to Centretown offices, the location has an amazing potential for growth. Beautifully renovated with ample dining room seating as well as patio seating. Existing lease and franchise agreement to be assumed by Buyer. Unit is 1,375 sq. ft. Semi-Gross rent of $6,555.42/month + HST plus Hydro. Parking available at $200/month. Business can be purchased together with Pi Co. Pizza Bar Westboro, listing X2636514. Opportunity for Buyer to open additional locations at a discounted franchise fee. Financial statements and asset list to be provided with signed NDA. Contact listing agent to schedule a showing. Please do not approach staff with any questions. (id:39840)
236 Richmond Road
Ottawa, Ontario
Fantastic opportunity to own a turn-key Pi Co. Pizza Bar for a fraction of the cost of a new franchise. A fresh, innovative take on pizza, Pi Co Pizza Bar perfectly marries the convenience of take-out pizza with the quality ingredients and freshness of a fine-dining restaurant. Located in the heart of Westboro in a prime corner unit with amazing visibility and exposure to the high foot and car traffic of Richmond Rd. This licensed quick-service restaurant offers strong revenue with great potential for growth. Beautifully renovated with ample dining room and patio seating. Existing lease and franchise agreement to be assumed by Buyer. Unit is 1,841 sq. ft. Net rent of $42.00 psf + HST plus utilities. Business can be purchased together with Pi Co. Pizza Bar Centretown, listing X2639900. Opportunity for Buyer to open additional locations at a discounted franchise fee. Financial statements and asset list to be provided with signed NDA. Contact listing agent to schedule a showing. Please do not approach staff with any questions. (id:39840)
0 Tatty Hill Road
Greater Madawaska, Ontario
Looking to build your dream home in Calabogie? This affordable 1.03 acre lot in the Barryvale neighbourhood is just around the corner from the Calabogie Highlands Golf Course. With rolling terrain, there are several options for a building site with a view over adjacent pastures and forest. Beautiful exposed Canadian Shield. Calabogie Village offers several restaurants & amenities. Ready for the best active year round lifestyle? Water sports on Calabogie Lake, golf, racetrack, hiking, ski hill, ice fishing, ATV on the K&P trail. This is a very special place. Do not enter the property without an appointment and a real estate agent. (id:39840)
311 Turquoise Street
Clarence-Rockland, Ontario
An exceptional opportunity to build you dream home awaits in the heart of Morris Village, a sought-after, family-friendly community in Rockland. This spacious corner lot, approximately 54 feet by 104.8 feet, offers the perfect canvas to build the custom home you've always imagined. Located on a quiet street and surrounded by quality homes, this lot enjoys the rare combination of suburban charm and urban convenience. Just steps from parks, top rated schools, walking trails, local shops and inviting restaurants, everything you need is right at your doorstep. With full city services available, you can enjoy the ease of municipal water, sewer, and natural gas while designing a home that suits your lifestyle and future. Don't miss this rare chance to invest in one of Rockland's most desirable neighbourhoods and bring your vision to life in a vibrant, growing community. Your dream home starts here! (id:39840)
655 Bayview Drive
Ottawa, Ontario
Situated on the main road going through Constance Bay this building has a 2,500 sf ground floor retail area plus a second floor 3 bedroom apartment, which can also be used as an office. At the back of the ground floor there is a commercial kitchen with a hood fan, ventilation, walk-in cooler and dishwasher. A second hood fan system is located in the front area. Two bathrooms on the ground floor were updated within the last few years. The property is being delivered vacant. Zoning is Village Main which allows for restaurant, retail and redevelopment to a larger multi-family building if desired. The lot is more than 1/3 of an acre. Beach access nearby within walking distance. Purchase the building to open your own business, or rent it as an income property. (id:39840)
3208 Richmond Road
Ottawa, Ontario
This property offers a significant development opportunity on a 67,705 sq ft (1.55 Acres) lot. Some work has been completed towards constructing a 9-storey apartment building with 99 units, details available. Other options are available for this property. The property currently consists of a 2 storey home is approximately 3,000 sq. ft. and includes a 2-car attached garage plus an additional 2-car detached garage. Short Walk to Bayshore Shopping Centre, and LRT Station. Minutes away from Parks, Sport Fields, Tennis Courts, Rinks and a 4-minute drive to Queensway Carleton Hospital. High scores from Hood Q: Schools 8.8, Transit 8.5, Safety 8.5, and Parks 9.3. (id:39840)
58 Drummond Street W
Perth, Ontario
The perfect setting to build your dream home - or a smart investment - multi-unit duplex or triplex in the charming, family-friendly community of Perth! This beautiful lot is approximately 60' x 98.1' and is ideal for a single-family home or a multi-unit duplex or triplex, with building plans being available. You're welcome to use your own builder, and if you don't have one, be sure to ask us about our preferred local experts. This property is located in Perth, Ontario which is a picturesque town nestled along the Tay River, about 80 km southwest of Ottawa. Perth is beautifully preserved with stone buildings, heritage homes and landmarks like the Perth Town Hall and Matheson House which gives the town a timeless feel. The downtown core is walkable and full of boutique shops, cozy cafés, and art galleries. Nature lovers are drawn to Stewart Park, a lush riverside green space perfect for picnics, festivals, or for the vibrant arts scene, with live theatre, music festivals, and community events throughout the year! (id:39840)
4 Shoreside Way S
Augusta, Ontario
St Lawrence River! Imagine yourself in your new home sitting on a lovely 1 acre lot with great views of the St Lawrence River. Lot comes with deeded quarter ownership of newly built Kehoe Concrete dock and small beach area. All this just steps from your property. Lot is 1 of 7 in a cul-de-sac. 4 Executive homes already completed. Property is just minutes from Brockville and the 401. Ottawa & Kingston an hour drive. Natural gas and hydro at lot. A rare opportunity to build your dream home, dock your boat, relax and watch the ships pass by. Development has some covenants which are attached and designed to make this a special neighborhood. Come see for yourself. (id:39840)
490 Montee Lajeunesse
Alfred And Plantagenet, Ontario
Welcome to 490 Montée Lajeunesse, Alfred a rare countryside estate on 50 acres offering exceptional space, privacy, and multi-generational living potential. This expansive residence features 10 bedrooms and 5 bathrooms in total, thoughtfully divided across two fully finished levels. The main floor offers 7 bedrooms, 3 full bathrooms, 3 living rooms, and 2 dining areas perfect for large families or shared living arrangements. The finished basement adds another 3 bedrooms, 2 bathrooms, a spacious family room, and an additional dining space ideal for in-laws, guests, or potential rental use. Enjoy outdoor living with a private in-ground pool, detached 3-car garage, and vast open land surrounded by mature trees. The property allows for flexible rural uses and is serviced by a private well and septic system. Peaceful, private, and just minutes from the amenities of Alfred, this unique property offers unmatched space and versatility a must-see for those seeking comfort, scale, and country living. (id:39840)
8697-A Highway 511
Lanark Highlands, Ontario
Excellent development opportunity on 8.4 acres, with highway access and two road frontages. Extensive frontage ensures exceptional visibility and accessibility if desired. Or, maintain your privacy nestled among the trees. Gently rolling and level terrain with mixed trees that currently shelter you from the road. Approx 50% of the land is cleared as was previously used for aggregate. Natural spring on the property is directed through a pipe that could allow a small pond to be sculpted into the landscaping. This land's Rural Industrial zoning, along with its frontage on busy county road, offers opportunity for commercial business, development and mixed-use purposes. Added benefit for your commercial venture is exposure to passing traffic. Township has indicated it would be agreeable to zoning changes under specified conditions, with possibility of dividing land into two residential lots. Options and proposals for additional zoning changes must be presented to and reviewed, by township. Flexibility of zoning makes the property suitable for multi-phase developments and significant land investment. Hydro available at road. Cell service and high-speed also available. Bonus is that HST is included in purchase price. 14 mins to Village of Lanark or Calabogie for essentials, restaurants and adventures. Only 10 mins to public boat launch and access to White Lake. 30 mins to Perth. 40 mins to Carleton Place or Renfrew. 50 mins to Kanata. (id:39840)
299 Westar Farm Way
Ottawa, Ontario
A premium 2-acre treed lot nestled in the highly sought-after Ridgewood Estates! An opportunity to build your dream home in a private wooded oasis on a spacious lot. The property is conveniently situated just 15 minutes to Kanata or Stittsville, and a 30 minute drive to downtown, offering the benefit of countryside estate living with easy access to urban conveniences. Enjoy the tranquility of living surrounded by mature trees, with no rear neighbours. This lot provides a rare chance to create a custom home tailored to your desires, nestled in the serene Ridgewood Estates community. With Bell Fibe & Hydro already available on the road, your home is one step closer to reality. Restrictive covenants in place to maintain the beauty and uniqueness of the neighbourhood. Survey, Covenants, and Subdivision Plan Attached. There is a $2500.00 deposit with the developer to put a light in at the end of the driveway that will need to be reimbursed to the Seller. (id:39840)
258-260 St. Andrew Street
Ottawa, Ontario
An investment property you would be proud to live in. Welcome 258 & 260 St. Andrew in Lower Town. This property enjoys the character of old construction and newer construction wrapped up into one investment. The original building at 258 St. Andrew was built in the 1950s and features a solid terrazzo floor entrance and three spacious units. 1 - one bedroom unit and 2 - two bedroom units. These units come with a fridge and stove and common coin operated washer and dryer. The heating system is boiler hot water radiant, and the roof was replaced in 2015. 260 St. Andrew was built in 2002 and consists of 3 - modern open concept styled units with two bedrooms each, two bedrooms on the main level and 2 - two story second and third level two bedroom units. These units each have their own furnace and A/C unit plus fridge, stove, washer & dryer. 2 parking spots for both buildings. Conveniently located close to Byward Market, Ottawa University and downtown Ottawa. These buildings have been well maintained and well cared for and are ready for the next investor. Gross income $105,069 with a net income of $64,919. (id:39840)



