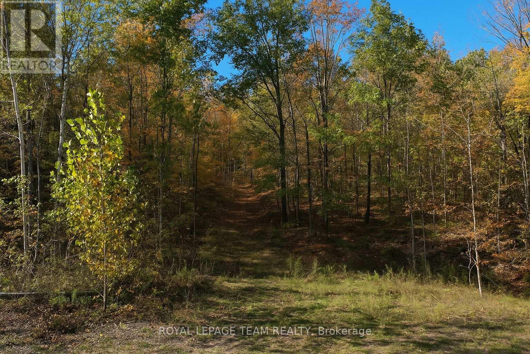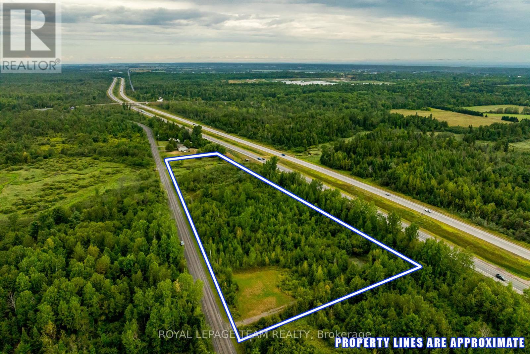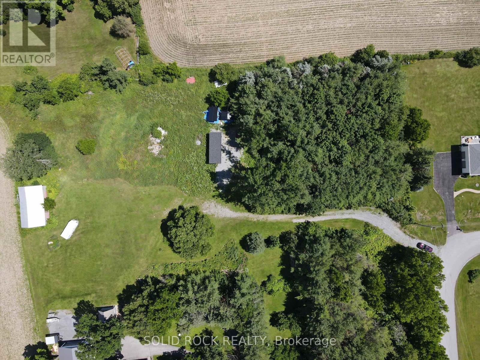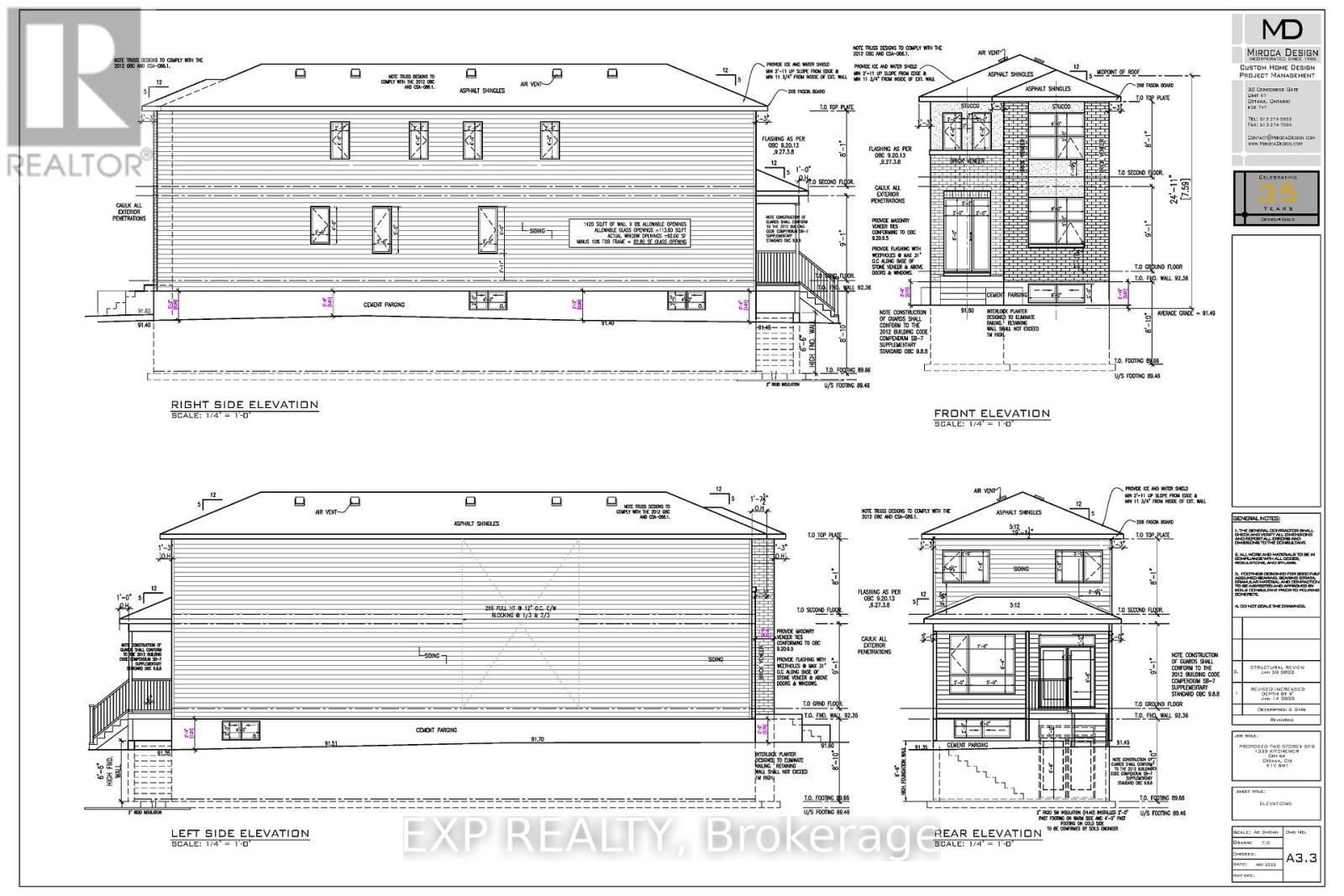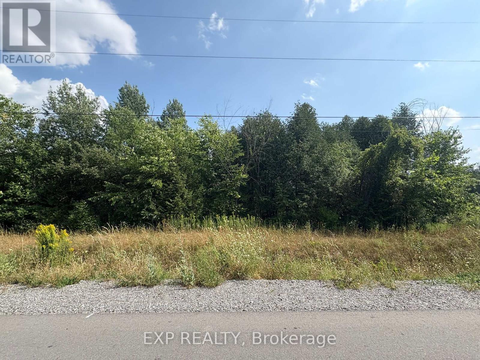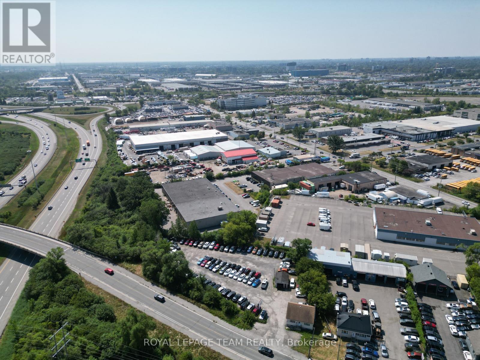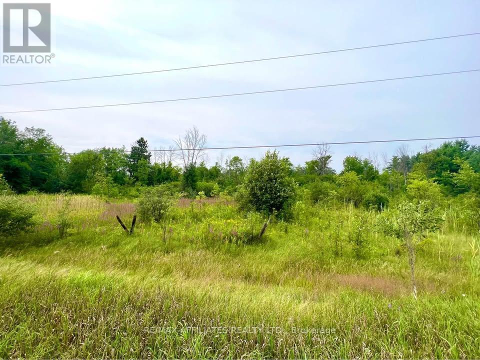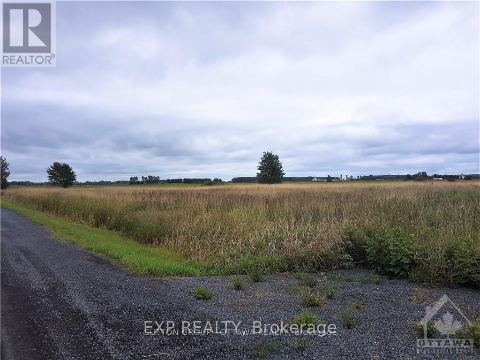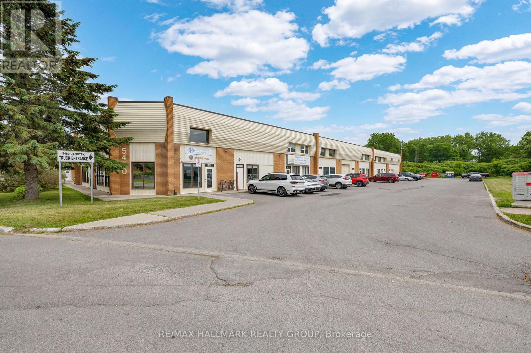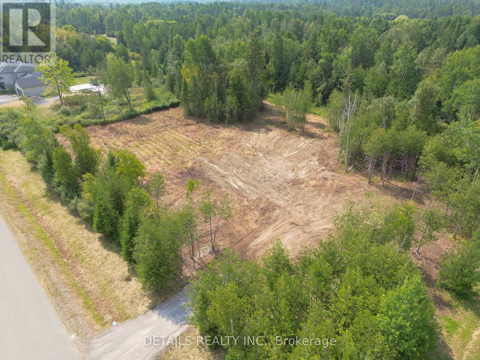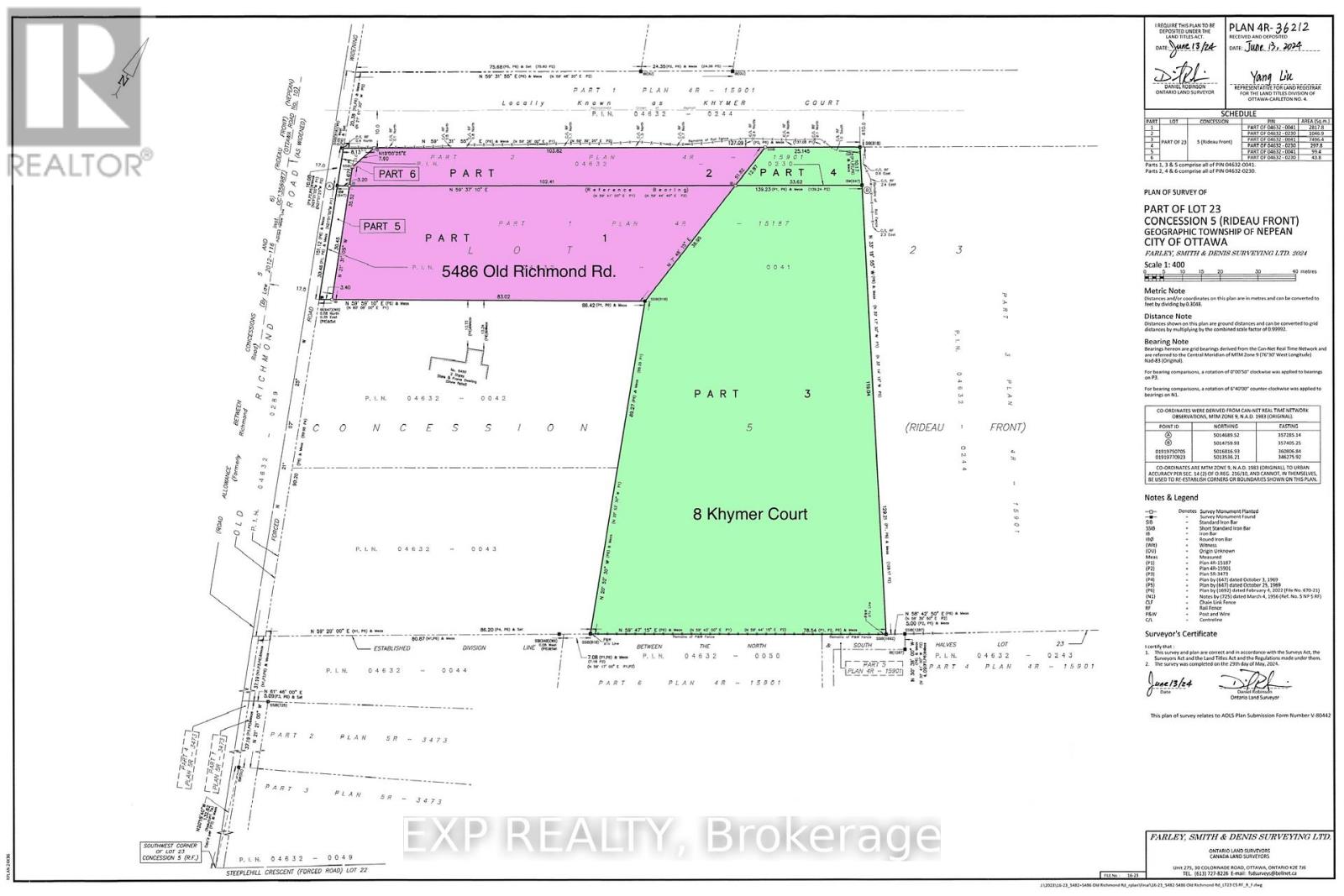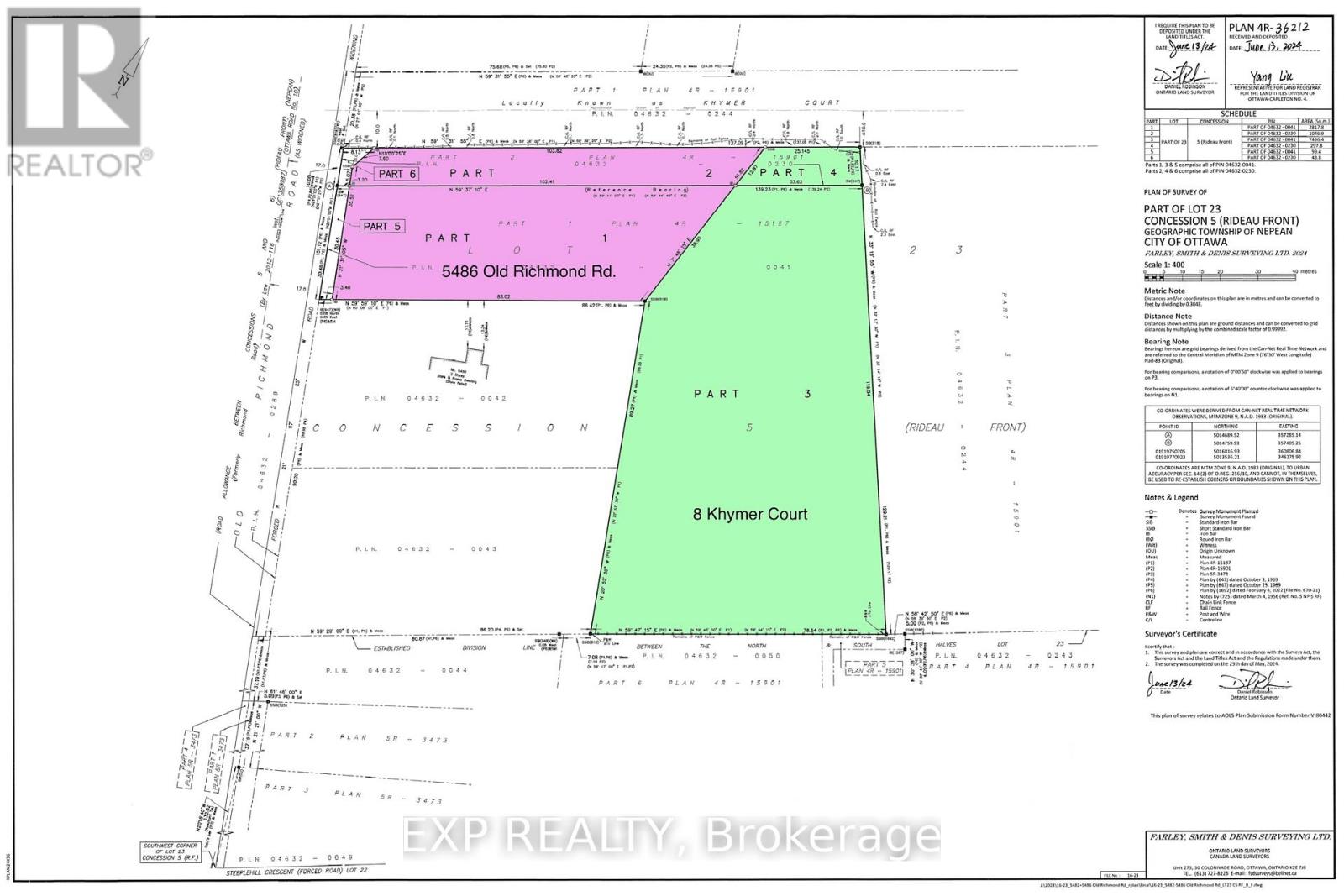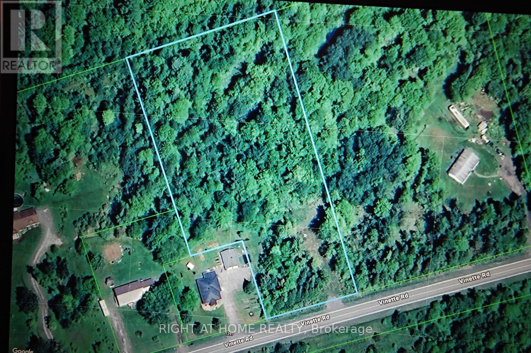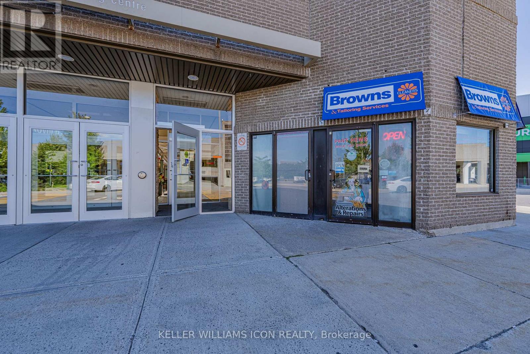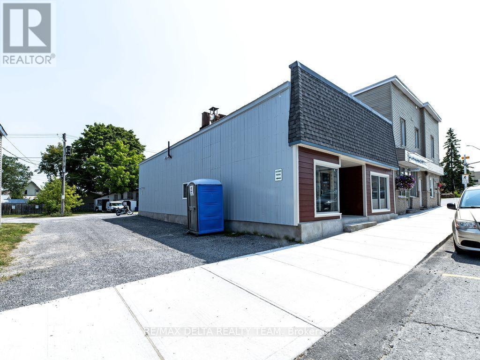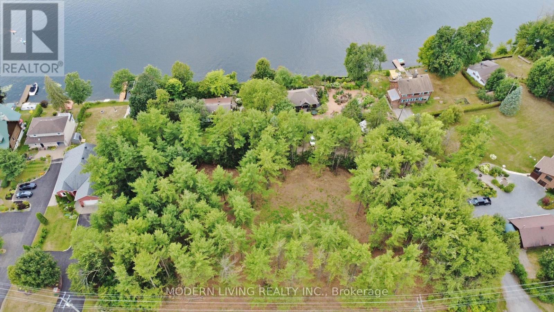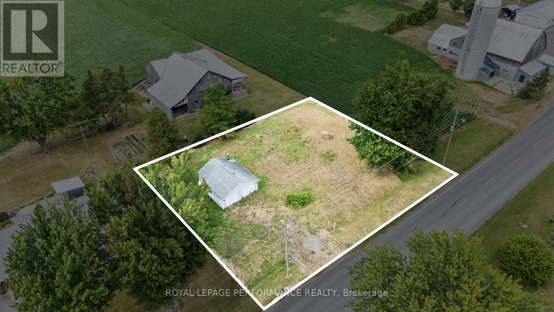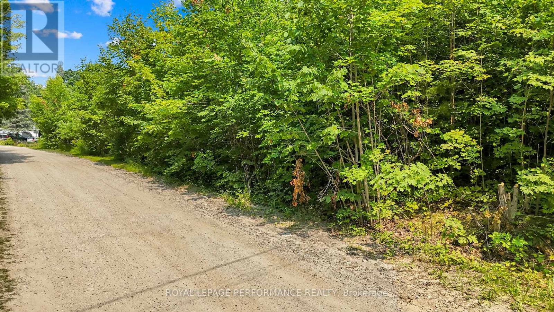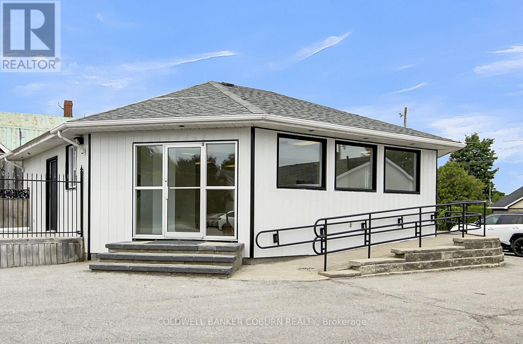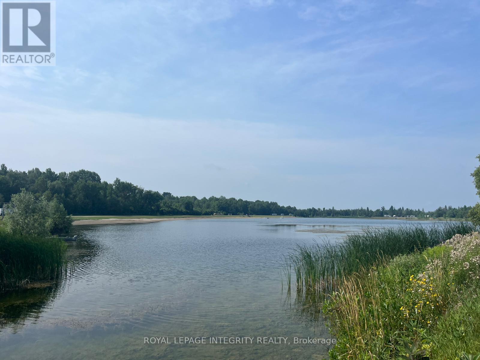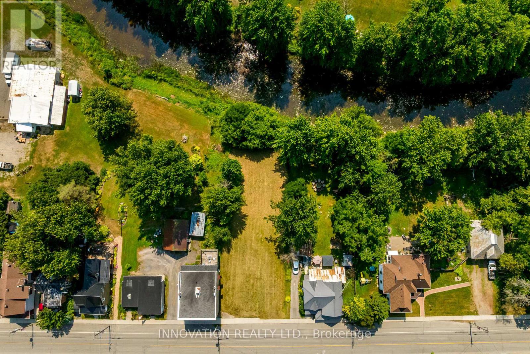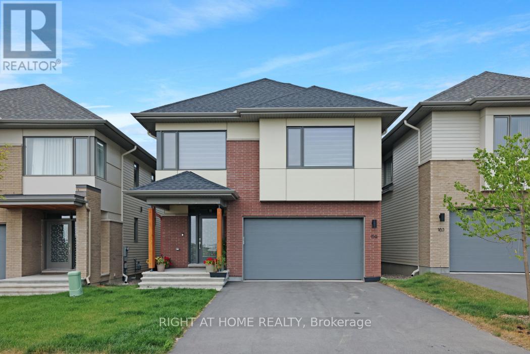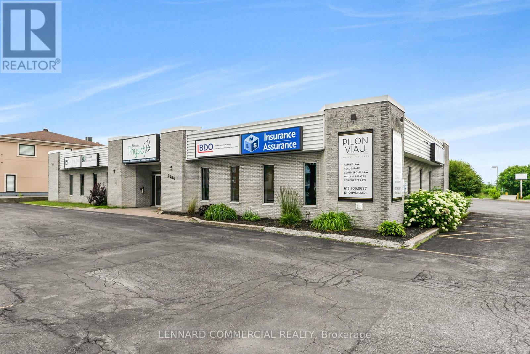00 Maple Lane
Tay Valley, Ontario
Tucked away on a quiet cul-de-sac road in the sought-after Maberly Pines Subdivision, this stunning 3.5-acre property offers the perfect balance of tranquility and convenience. Featuring mature maple hardwoods that burst into vibrant fall colours, this lot provides a picturesque setting in every season. The property is already equipped with a gate, adding both privacy and security. Surrounded by nature, you're just minutes from some of the areas most beautiful lakes Little Silver Lake, Silver Lake, and Christie Lake ideal for swimming, boating, and fishing. Enjoy a central location with quick access to charming towns and amenities: only 15 minutes to Sharbot Lake, 20 minutes to Westport, and less than 25 minutes to Perth. Whether you're envisioning a year-round residence or a seasonal retreat, this peaceful parcel offers endless possibilities in a naturally stunning setting. (id:39840)
Tbd David Manchester Road
Ottawa, Ontario
Build your dream home on 6.5 private acres in Carp! This beautifully treed property offers the ideal balance of rural tranquility and city convenience. A new culvert and driveway have been installed, with the front cleared for your future home and the back portion opened up; perfect for outbuildings, a workshop, or storage. Nestled in a peaceful setting with no rear neighbour, this flat and well-treed lot offers exceptional privacy, abundant wildlife, and star-filled night skies. Located on a hydro serviced road, you'll enjoy the comforts of modern connectivity while embracing a country lifestyle. All this, just 10-15 minutes from Kanata and Stittsville, close to shopping, the Canadian Tire Centre, Tanger Outlets, golf courses, and top-tier sports facilities and only 30 minutes to downtown Ottawa. Whether you're building a custom home or investing in a scenic property, this is a rare opportunity to own prime acreage in one of Ottawa's most sought-after rural communities. Do Not Walk Property Without An Appointment. HST not applicable. (id:39840)
202 Highfield Crescent
Beckwith, Ontario
Amazing property to build your dream home on. High and dry, partially treed, flat, huge private lot almost 3 acres, on top of a hill looking north to enjoy the most beautiful sunsets. Huge clearing to build on and fully treed entrance for added privacy. Build on a quiet existing serviced crescent. Conveniently located minutes to Hwy 7 just east of Carleton Place, 10 minutes into Ottawa or Almonte. Seller paid to have hydro lines buried along the property lines, and there is an out-building fully serviced with hydro and water. Two other buildings are currently on the property and are for sale separately, an Amish built insulated lofted shed and a partially completed tiny home on wheels. Low development fees! Buyer to verify zoning and any restrictions. (id:39840)
1333 Kitchener Avenue
Ottawa, Ontario
This newly severed lot offers endless potential for developers, builders, or savvy investors. All the heavy lifting has been done hydro, water, and gas services are paid for and ready at the lot line, making this a true shovel-ready opportunity. Whether your plans include a custom dream home or a profitable income property, this site is primed for development. Located in a rapidly growing area just steps from the LRT, future residents will enjoy unbeatable transit access and urban convenience. The property features a shared driveway arrangement, providing efficient site access while maximizing usable lot space. As an added bonus, the buyer will receive any preliminary plans completed by the current owner, including drawings for a detached home of over 2,000 square feet. Further documents, including the approved site plan and final plan, are available upon request with an offer in hand. Opportunities like this fully serviced, perfectly located, and development ready don't come along often. Act now to secure your place in this thriving neighborhood. (id:39840)
6248 Nick Adams Road
Ottawa, Ontario
Build Your Dream Home in the Prestigious Nick Adams Estates! Welcome to a rare opportunity in one of the areas most sought-after communities perfectly situated minutes from Manotick and Greely. This premium 2.235 acre lot boasts a generous 147.5 ft frontage and an impressive depth of over 660 ft, providing endless design possibilities for your future home. Surrounded by mature trees with no rear neighbors, enjoy peace, privacy, and the natural beauty of the countryside while remaining close to schools, golf courses, and recreation. The lot is well positioned for construction, well drilled and tested, septic approved, grading complete, with services accessible and infrastructure partially in place. Don't miss your chance to secure this exceptional property and make your dream home a reality! (id:39840)
1506 Cyrville Road
Ottawa, Ontario
Prime Light Industrial Lot on Cyrville Road. Exceptional opportunity to acquire a 29,567 sq.ft. (0.679 acre) commercial lot in a high-visibility location on Cyrville Road. Zoned Light Industrial - IL2 F(0.7) H(14) - this property offers flexible use options including warehousing, automotive, drive-through facility, light industrial, medical and more. Flat, cleared, and ready for development, with easy access to Hwy 417, Innes Road, and the city's core. Ideal for investors or owner-users seeking a strategic location in Ottawa's east end. (id:39840)
20010 Highway 7 Highway
Tay Valley, Ontario
Imagine the perfect canvas to bring your dream home to life, this beautiful 1.8-acre building lot offers an exceptional opportunity with just 10minutes from historic Perth, Ontario. Ideally situated along the well-traveled Highway 7 between Anglican Church Road and Cameron Side Road, this property combines convenience, natural beauty, and a ready-to-build setup. With an MTO approved civic address, installed culvert and entrance, and hydro service at the road, much of the preliminary work has already been completed. The level terrain minimizes the need for fill, and the majority of the lot is thoughtfully cleared, leaving a picturesque balance of open space and forested charm.This location offers more than just a place to build its a gateway to a lifestyle. Surrounded by lakes, golf courses, scenic walking trails, and a vast network of ATV and snowmobile trails, the property is a haven for outdoor enthusiasts. The lot is just 50 minutes from Ottawa's west-end, a little over an hour toKingston, and two hours to Peterborough, offering easy access to several key Ontario communities while still maintaining the peace and quiet of country living. Private viewings are welcomed by appointment only (please do not walk the property unescorted). Don't miss your chance to create the lifestyle you've always envisioned in one of Tay Valley's most desirable locations. (id:39840)
00 North Russell Road
Russell, Ontario
Unique 1.28-Acre Parcel Just North of Russell. Discover the perfect blend of rural charm and convenience with this unique 1.28-acre parcel located just minutes north of the Village of Russell. Zoned A2 (see attachment for permitted uses), this property offers incredible potential for your vision whether you're looking to build a home, or explore other opportunities. Enjoy expansive, views of surrounding farmland, offering a peaceful setting and plenty of open space. The propertys location provides easy access to local amenities, schools, and community events while allowing you to embrace the quiet beauty of country living. Bring your ideas, roll up your sleeves, and make this special property your own. (id:39840)
41 - 5450 Canotek Road
Ottawa, Ontario
Exceptional Warehouse and Office Space in Prime Ottawa Industrial Park. An outstanding opportunity to lease warehouse and office space in one of Ottawa's most sought-after industrial parks. Conveniently located just off Highway 174, this property features high ceilings, an ample power supply, and extensive parking and yard space. The strategic location offers excellent access for shipping and logistics, while being within walking distance of rapid transit ideal for employee commuting. Currently configured as office space with a large reception area, boardroom, and full washroom, the space can easily be converted for warehouse use to suit your business needs. Also have 5450 Canotek Rd 43 listed for sale (X12241295), willing to sell together or seperate. (id:39840)
127 Gentry Road
Ottawa, Ontario
Unlimited potential doesn't quite capture the essence of this expansive 2-acre parcel in Meadowview Estates, just minutes away from Tanger Outlets, Kanata Lakes, Costco, and more. Opt for your preferred builder and craft the home you've always envisioned. There's ample space both indoors and outdoors, offering limitless possibilities. Seize this uncommon opportunity that promises returns beyond mere financial gains. With amenities like natural gas, fiber optic data services, buried hydro, well-maintained streets, a commuter road, and convenient access to Highway 417, there's no need for compromises. Culvert installed, lot deforested, survey and soil report available! In addition to detached dwelling, the RR5 zoning allows a number of uses including: additional dwelling unit, bed & breakfast, group home, home-based business, home-based day care, retirement home, urban agriculture. Your blank canvas is ready - schedule your appointment today! (id:39840)
5486 Old Richmond Rd. Road W
Ottawa, Ontario
ATTENTION DEVELOPERS AND CUSTOM HOME BUILDERS! Presenting an exceptional 1 acre of Village 1J land, offering a variety of development possibilities. This is the perfect site to build your dream home, or perhaps even a custom home with a coach house for multi-generational living or additional rental income. The flat lot is surrounded by mature trees, providing both privacy and natural beauty. Located in an exceptional area, it offers immediate proximity to the protected Rideau Trail, as well as all modern amenities. Enjoy the convenience of being just moments away from access to Highway 417. Gas connection is available at the street, and high-speed internet is ready to connect. Don't miss this unique opportunity to create the home you've always envisioned in an unbeatable location! VTB would be considered for qualified buyers. (id:39840)
8 Khymer Court N
Ottawa, Ontario
ATTENTION DEVELOPERS AND CUSTOM HOME BUILDERS! Presenting an exceptional 1.9 acres of V1J land, offering a variety of development possibilities. This is the perfect site to build your dream home, or perhaps even a custom home with a coach house for multi-generational living or additional rental income. The flat lot is surrounded by mature trees, providing both privacy and natural beauty. Located in an exceptional area, it offers immediate proximity to the protected Rideau Trail, as well as all modern amenities. Enjoy the convenience of being just moments away from access to Highway 417. Gas connection is available at the street, and high-speed internet is ready to connect. Don't miss this unique opportunity to create the home you've always envisioned in an unbeatable location! VTB would be considered for qualified buyers. (id:39840)
0000 Vinette Road E
Clarence-Rockland, Ontario
Beautiful 2.77 acres L Shape Lot with surface well with User Permit, Natural Gaz and Hydro at the property line. This vacant lot is zone RU-2 , with culvert already installed, Multiple Mature trees . Minutes from Rockland, and 30 minutes East of Orleans. (Survey on file) (id:39840)
54b - 2121 Carling Avenue
Ottawa, Ontario
Exceptional opportunity to own a well-established and profitable Browns Cleaner location in the busy Carlingwood Mall. This long-standing business enjoys a loyal customer base, steady revenue, and a prime high-traffic location within one of Ottawa's popular shopping destinations. Offering dry cleaning, garment care and Alternations & Repair tailor services with a solid reputation for quality and reliability, this turnkey operation is ideal for an owner-operator or investor seeking a stable and proven business. Don't miss your chance to take over a thriving operation in a prime retail setting. (id:39840)
27 Bridge Street
Mississippi Mills, Ontario
Welcome to the "Manchester of North America," Almonte! Rare Opportunity: Fully Renovated, Energy-Efficient Commercial Retail Building. Investors and business owners, this is your chance to own a high-visibility commercial gem in the heart of historic downtown Almonte. This prime building and land package is a fantastic opportunity, ideally located just across from Mississippi Mills Town Hall and only steps from the bustling, heritage-rich Mill Street, a year-round destination for locals and tourists alike. Zoned commercial with exceptional visibility. Fully renovated and energy-efficient. Located on an extra-large lot with 56+ feet of frontage, a rare find in any downtown core. High foot traffic and strong community presence. Ideal for restaurants, retail, Pharmacies, offices, or mixed commercial use. Downtown Almonte is known for its charm, thriving small business community, and historical appeal. Properties like this seldom become available, especially in such a high-demand rental market with limited quality commercial space with eight private parking spots (id:39840)
2620 River Road W
Ottawa, Ontario
Don't miss this opportunity to build your dream home so close to Manotick with a beautiful water view! Picture a 2 story home with a walk out basement to maximize the view of this picturesque treed lot. No known building restrictions & not in the flood plain. Yes this irregular lot of 1.25 acres has 344 feet of road frontage on River Rd. & is 150 feet deep at the widest point. There are many choices for your laneway access upon approval along with a convenient shared road off River Rd. The lot is partially cleared ready to build with gas and hydro on the lot line. Great location, close to Manotick and Osgoode, walk to the Swan Restaurant & Hurst Marina. What more can you ask for, come Build your Dreamhome! (id:39840)
2572 Dow Street
Ottawa, Ontario
Discover the perfect setting for your future home on this spacious 1.5-acre lot located on quiet Dow Street in the charming village of Metcalfe. Enjoy a family-friendly lifestyle with the park and ball diamonds just across the street, providing endless opportunities for recreation and community engagement. With four schools within walking distance, its an exceptional location for families seeking both convenience and small-town charm.Located just a short drive from the city, yet nestled in a peaceful village setting, this property offers the best of both worlds. Whether you're ready to build now or planning for the future, don't miss this incredible opportunity to secure your spot in one of Rural Ottawa South's desirable communities. (id:39840)
12023 County Road 5 Road
North Dundas, Ontario
Build your dream home in Winchester Springs! Nestled on the outskirts of Winchester Springs, this 0.324-acre vacant lot offers the perfect canvas for your dream home. The property comes with an existing driveway and a spacious two-car garage, fully insulated with newer drywall. Enjoy the tranquility of country living while staying conveniently close to amenities just 10 minutes to Winchester, and 45 minutes to Ottawa. Whether you're seeking a peaceful retreat or a place to escape the city's hustle and bustle, this lot provides the ideal foundation to bring your vision to life. Don't miss this opportunity to create your perfect home in a serene and welcoming community! For any offers, minimum 24h irrevocability (id:39840)
0 Legree Street
Greater Madawaska, Ontario
Exceptional building lot in premium idyllic setting directly across from Calabogie Peaks Ski Resort and Calabogie Lake. Build your dream chalet with picturesque views of the hill. A range of outdoor recreational activities are at your doorstop including skiing, snowboarding, swimming, boating, hiking and golf. Deeded water access to Calabogie Lake makes launching your boat easy and convenient.Charming cafe, brewery, restaurants and groceries located just minutes down the street. Whether you're seeking a year-round residence, a vacation retreat, or an investment property, this location offers the perfect blend of natural beauty and recreational amenities. 1 hour from Ottawa and 4 hours from Toronto. (id:39840)
417 Rideau Street
North Grenville, Ontario
Retail or office this exceptionally bright building has just been totally re-finished ready for your buisness to move right in. New flooring, freshly painted both floors , mechanized doors for easy accessibility, window replacement, exterior siding and trim all new, eaves repaired. 1221 square feet on the main level with an additional 1000 square feet finished in the lower level. LOTS OF PARKING in the most visble location in Kemptville fronting on two streets. Looking for drive-by awareness this is the location for your business. Very flexible zoning. (id:39840)
3117 Carp Road
Ottawa, Ontario
Welcome to Carp Lake Escape a rare opportunity to own a viable campground and your own private, spring-fed lake and retreat, just 5 minutes from the conveniences of Kanata. With 4 km of trails, this peaceful and picturesque property offers a unique blend of natural beauty and city proximity. Currently operating as a campground, and equipped with 5 wells and 400-amp electrical service, it provides a one-of-a-kind experience in the Ottawa area. Tremendous potential for future development or to build your waterfront dream home on a private lake. Refer to attached Zoning By-law for details. (id:39840)
10584 Main Street
North Dundas, Ontario
Discover the perfect place to create your dream home in the picturesque country village of Mountain. This beautiful building lot backs directly onto the tranquil South Nation River, offering a serene backdrop and endless opportunities to enjoy nature right in your backyard. Located in a welcoming community, this property is just minutes from the local school and a nearby golf course, making it ideal for families and outdoor enthusiasts alike. With its peaceful setting and convenient access to amenities, this lot provides the best of both worlds country charm and everyday convenience Don't miss your chance to build the home you've always envisioned on this stunning riverside property! Slope stability assessment, Survey, Septic plan and more available. (id:39840)
159 Rockmelon Street
Ottawa, Ontario
Luxuriate in this sun kissed, spacious stunner of a home located in the prime location of Riverside South. This impressive and imposing home welcomes you with a grand foyer with tall ceilings and an elegant gallery. Beautiful and functional layout with a Office/ flex space on the main that could be used in various ways, be it a meditation room, prayer room, kids play area or convert it into a cozy lounge, it's up to you! The warm and inviting living area and dining space accompanied with a kitchen that's a culinary haven with its upgraded long quartz countertop island is ideal for entertaining and hosting those memorable soirees and gatherings. The chef's kitchen is not just appealing to the eyes with its upgraded backsplash, quartz countertop and gas stove, the toe kick kitchen vacuum but also prioritizes functionality and efficiency! The sizable primary bedroom is the sanctum sanctorum of the home with its oversized walk in closet, the cozy nook in the corner and a luxurious 5 piece washroom with quartz countertop, his and her sinks, soak in tub and a separate glass shower and. This home boasts of generous size bedrooms with large windows, good sizes closets and a small loft area/ nook for an additional office area or whatever your heart desires! The laundry oasis on the second floor flaunts not only its size but the convenience it offers. The basement is partially finished with a generous sized family room which can be utilized as per your own needs, be it as a gym, playroom, home theatre, or a man cave, just let your imagination go wild! A 5th bedroom can be built with ease, without disturbing the family room as some part of the drywalling is already done around the egress window in the unfinished part. This substantial home features an attached two-car garage which is equipped with a 240-volt outlet, for your electric vehicle charging needs. This home is a true definition of comfort meets luxury with its warm inviting vibe and sophisticated finishes! (id:39840)
2784 Laurier Street
Clarence-Rockland, Ontario
We are pleased to present this impressive investment opportunity located on the main street in the growing community of Rockland, Ontario (about 30 kms east of downtown Ottawa). This free-standing, ground floor building is occupied by five established, professional businesses all on long term, triple net leases. Building consists of just under 12,000 sq ft of rentable space and sits on over 51,000 sq ft of land with plenty of ground surface parking. Surrounded by established businesses such as Shoppers Drug Mart, Your Independent Grocer ,Scotiabank, McDonalds, Tim Hortons, Home Hardware, Rockland Ford, Boston Pizza, Walmart and many more...Adjacent to highway 17. (id:39840)


