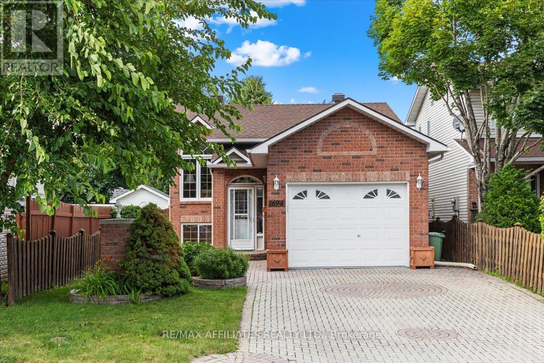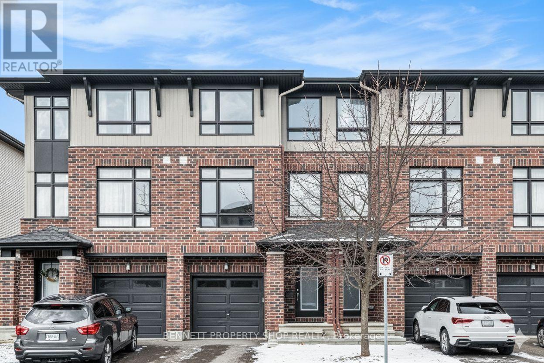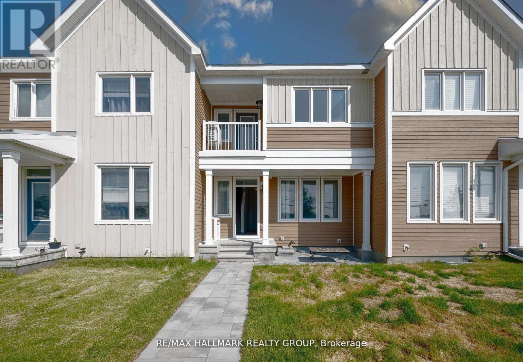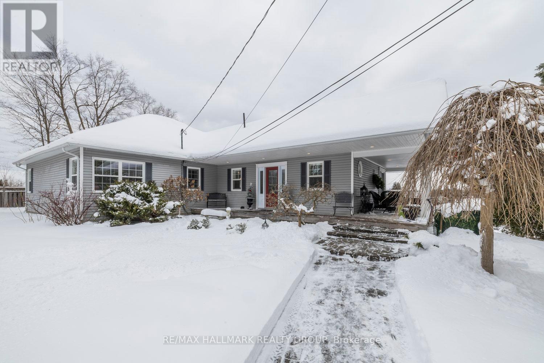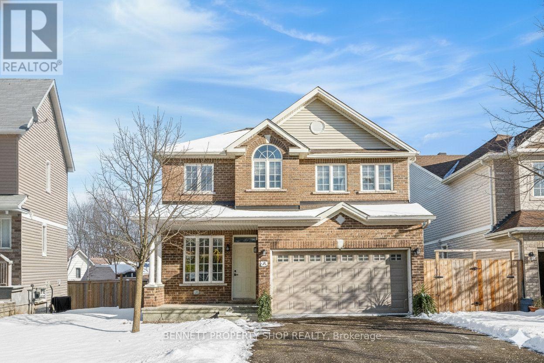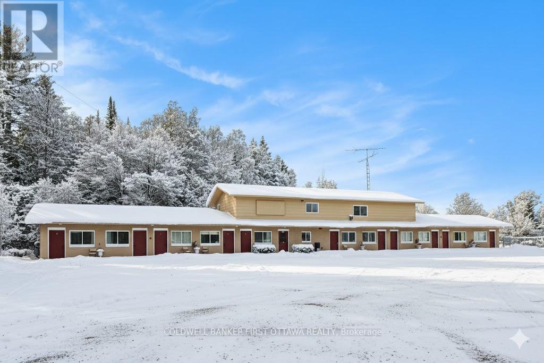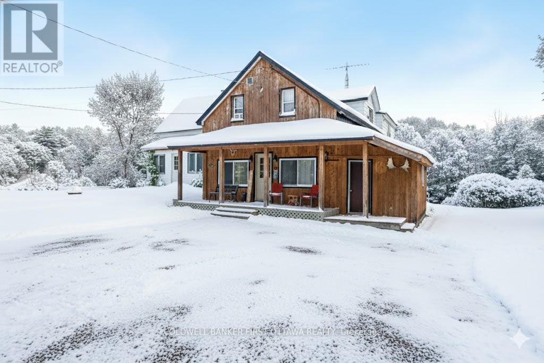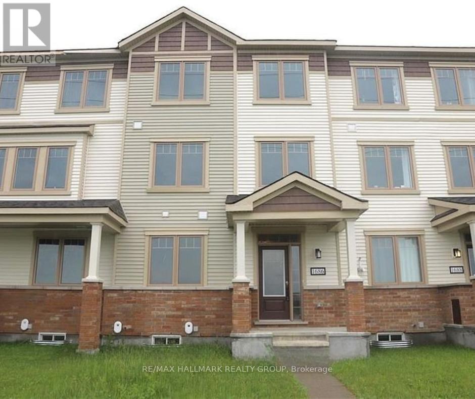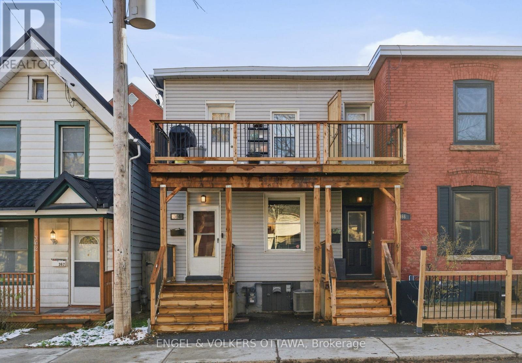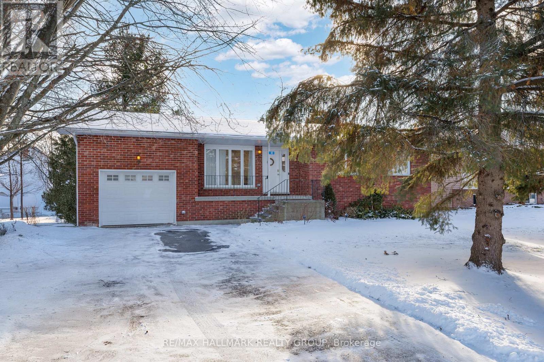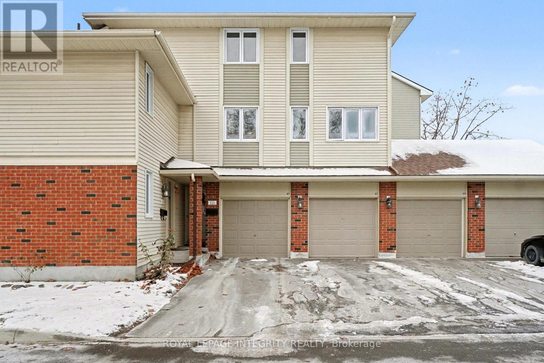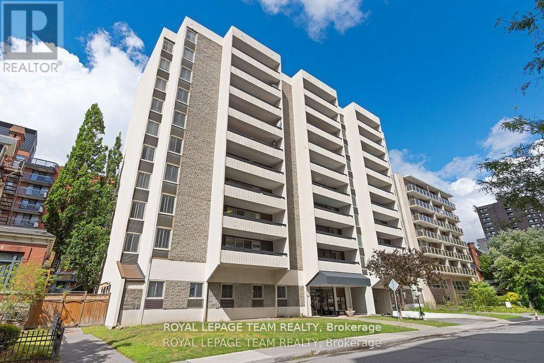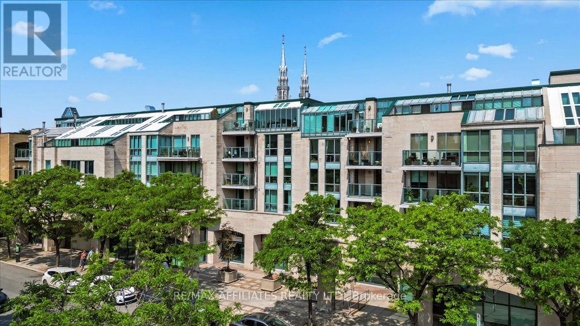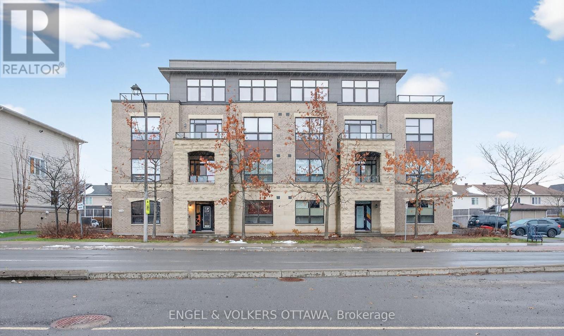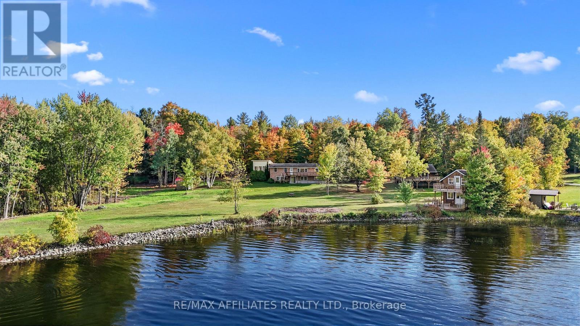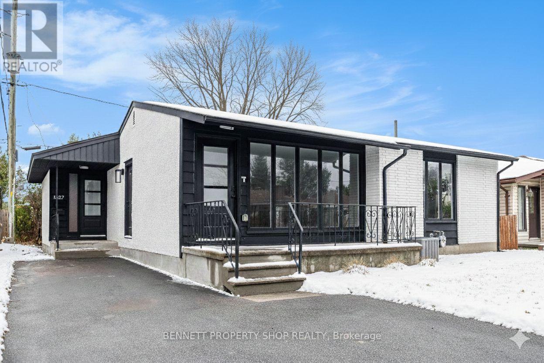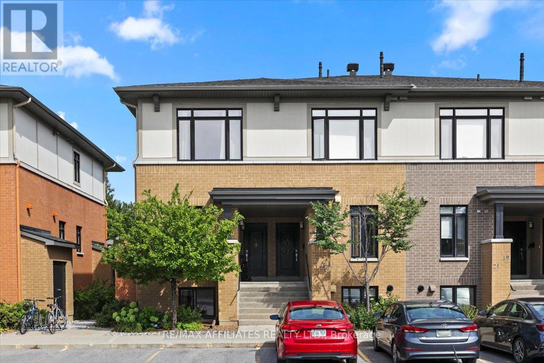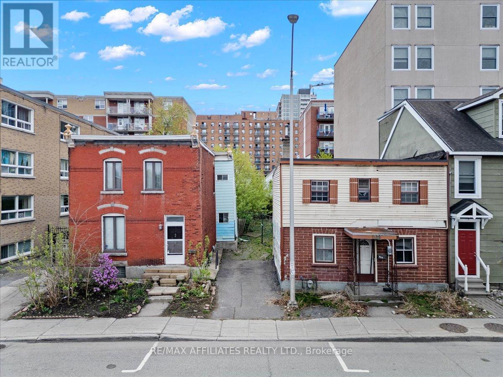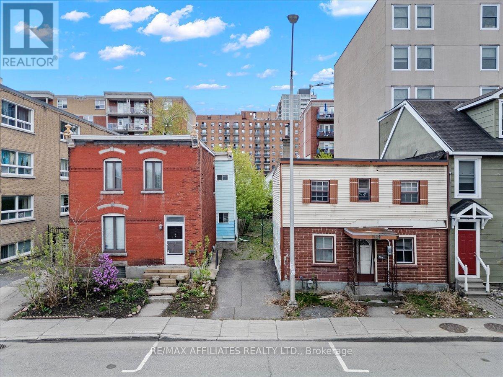1694 Toulouse Crescent
Ottawa, Ontario
Beautiful detached bungalow on a quiet street that is deep in the neighbourhood, double-wide interlock driveway, classic red brick exterior, interlock landscaping w/decorative streetlight, covered front entrance leading to front door w/soldier window, foyer w/high ceilings, ceramic tile floors & mirrored closet doors, creating a bright, open feel, five-step hardwood staircase w/oak railings, living room featuring hardwood flooring, corner gas fireplace, built-in cabinetry w/glass accents, high baseboards, pot lighting & cathedral ceiling over the front transom window, separate dining room living w/cutout, custom built-in hutch, serving counter & double window, kitchen w/oversized tile flooring, quartz countertops, recessed sink, glass tile backsplash, detailed upper & lower moldings w/valance lighting, rear twin Garden doors to backyard, main floor primary bedroom offers w/double-sided walk-in closet & 4 pc ensuite w/elegant ceramic tile, wave sink vanity, linen cabinet, therapeutic tub & pocket door, open staircase leads to finished Rec room w/wide planked flooring, both front & rear windows, front bedroom w/double mirrored closets & extra storage, tiled laundry room, 4 pc main bath & third bedroom, oversized garage w/inside access & accent windows, private, fenced backyard w/garden boxes, multi-tiered deck w/aluminum railing & designer shed w/hydro, easy access to eateries, shopping, parks, schools & transit, 24 hour irrevocable on all offers (id:39840)
2253 Prospect Avenue
Ottawa, Ontario
Nestled on one of Alta Vista's most prestigious streets, this custom-built 5 bed, 5 bath luxury home (including 2 ensuites) offers refined elegance and thoughtful functionality for the most discerning buyer. Backing onto tranquil green space with no rear neighbours, enjoy unmatched privacy and serenity in a home that blends sophisticated design with family-friendly living. Step through grand arched doors into a spacious formal living room with gleaming hardwood floors and timeless charm. The extended dining room is ideal for entertaining, with space for large gatherings or intimate family dinners. At the heart of the home is a gourmet kitchen designed for both style and function, boasting top-tier appliances, custom cabinetry, expansive counters, and a layout perfect for hosting. East-facing windows flood the main level with natural light and offer serene views of the beautifully landscaped backyard, a private oasis with lush gardens and elegant hardscaping. A stunning spiral staircase leads to 4 generous bedrooms upstairs. The primary suite is a true retreat, complete with an oversized walk-in closet and a spa-like 5-piece ensuite. Each bedroom offers ample closet space and access to well-appointed bathrooms. The lower level adds incredible versatility with a wet bar, large den ideal for a home theatre or office, gym space, full bathroom, and an additional bedroom - perfect for guests or extended family. Located minutes from top hospitals, Bank Street, Highway 417, parks, and walking paths, this home provides ultimate convenience. With architectural elegance, practical luxury, and thoughtful detail throughout, this Alta Vista gem offers a rare opportunity for refined living in one of Ottawa's most coveted neighbourhoods. (id:39840)
84 Gooseberry Place
Ottawa, Ontario
This luxurious three-story townhome, freshly painted from top to bottom, exudes sophistication and backs onto a serene, family-friendly park, offering a perfect blend of modern elegance and outdoor charm. Enter the main floor to a versatile, wide-open space ideal for an at-home office, additional bedroom, or cozy den, bathed in natural light for a warm, inviting feel. Ascend to the second floor, where an open-concept design seamlessly integrates a dedicated dining room, a spacious living room featuring 9ft ceilings, near floor-to-ceiling windows on both north and south sides, flooding the space with sunlight and park views, and a gourmet kitchen boasting stainless steel appliances and brand-new stainless stove, sleek quartz countertops, and a large island perfect for coffee and conversations. A covered second-floor balcony overlooks a beautifully landscaped courtyard and the vibrant community park, creating an idyllic spot for relaxation or entertaining with convenient gas outlet for BBQ. Upstairs, three generously sized bedrooms await, including a primary suite with a spa-inspired ensuite featuring a walk-in shower and high-end quartz vanity, complemented by a second full bathroom with matching finishes. With abundant natural light, luxurious quartz details, and direct access to green spaces, playgrounds, and walking paths, this recently renovated townhome offers unparalleled space, convenience, and a lifestyle of comfort and connection in a community-oriented setting. (id:39840)
6357 Perth Street
Ottawa, Ontario
Welcome to 6357 Perth! This beautifully crafted, newly built townhome offers (approx 1,656 SQF) of thoughtfully designed living space, including a spacious family room in the lower levelideal for a home theatre, games room, or family activities. This 3-bedroom, 3-bathroom home features a stylish and functional layout. The second level boasts an open-concept living and dining area with rich hardwood flooring, a modern kitchen with quartz countertops, a large island with breakfast bar, and sleek SS appliances. Step out onto the private balcony overlooking a tranquil pondperfect for your morning coffee or relaxing afternoons. The primary bedroom offers a generous walk-in closet and a bright 3-piece ensuite. A second full bathroom serves the additional bedrooms, and the convenience of upper-level laundry adds to the homes practicality. Located in a vibrant, family-friendly neighborhood, this home is close to parks, schools, and essential amenities. The attached two-car garage provides ample space for larger vehicles and additional storage. This is an excellent opportunity to own a move-in ready home in a desirable location. (id:39840)
1 Rideau Glen Drive
Ottawa, Ontario
Escape to your private retreat on the Rideau River, where tranquility meets convenience. This stunning 3-bedroom, 3-bathroom bungalow sits at the end of Rideau Glen Drive, boasting 126 feet of picturesque shoreline. Enjoy breathtaking views from the expansive wrap-around deck, overlooking lush gardens, a manicured lawn, and your own private dock. Inside, the open-concept living room, kitchen, and dining area flow seamlessly to the deck, perfect for entertaining. High-end finishes shine throughout, from custom quartz countertops and rich wood floors to the elegant coffered ceilings in the formal dining room and a striking stone fireplace in the family room. The luxurious primary suite is a true sanctuary, featuring a private patio, a spacious walk-in closet, and a spa-like ensuite with heated floors. Two additional bedrooms and a full bathroom can be separately accessed, making them ideal for an Airbnb rental or guest suite. Located just minutes from top schools, shopping, the airport, and an exclusive golf course, this rare waterfront gem offers the best of both worlds peaceful riverfront living with all the perks of city life. (id:39840)
41 Bert Hall Street
Arnprior, Ontario
Beautiful 2015-built residence in turn-key condition! Offering over 2,700 sq.ft. above grade and approx. 3,500 sq.ft. of total living space including the finished walkout lower level, this home provides comfort & flexibility. Ideal for large families, multi-generational living, or those seeking in-law suite/income-generating potential. Featuring a large, bright, and airy floor plan, this versatile layout easily adapts to your family's needs. The current owners enjoy the open living/dining area as a relaxed family room, while using the original family room space as a formal dining room proof that this home's layout will accommodate whatever suits you best! A spacious deck off the kitchen, added in 2023 is perfect for family entertaining or quiet morning coffee. The gorgeous curved staircase with built-in step lights leads to the second floor, where you'll find four generous bedrooms. The primary suite offers a stunning 5-piece ensuite featuring a Jacuzzi tub, glass shower, double sinks, and a private water closet, along with a walk-in closet. The secondary bedrooms are all spacious, with one large enough to serve as a second primary, complete with its own walk-in closet. Convenient second-floor laundry adds practicality. The walkout lower level is finished and filled with natural light, offering plenty of potential with additional unfinished space ideal for adding another bathroom or kitchen if desired. Patio doors open to the private, fully fenced backyard with patio area perfect for outdoor enjoyment. The front of the home features Gem lights, programmable to any color for fun, easy decorating during holidays or special occasions. Major updates include HVAC, furnace, and A/C all new in 2024. Ideally located just 20 mins to Kanata, this peaceful setting offers the best of both worlds: quiet living with close proximity to grocery stores, schools, restaurants, parks, trails, & more. A stunning, flexible home that truly has it all! Some photos are digitally enhanced. (id:39840)
9628 Hwy 509
North Frontenac, Ontario
Thriving Business Opportunity in the Heart of Cottage Country next to Palmerston Lake. Nestled in the scenic and sought-after tourist destination of Palmerston Lake, this newly renovated 11-room motel offers incredible potential for investors, small business or Multi-generational living. Situated on 2 acres with stunning views overlooking the lake, the property includes a welcoming reception/office area and an upper-level 3-bedroom, 1-bath apartment, perfect for an owner-operator or to generate additional income as a rental or Airbnb. With year-round tourist traffic, the business benefits from summer vacationers drawn to the area with many pristine lakes and winter visitors including snowmobilers and outdoor enthusiasts. High-speed internet and reliable cell service are available. Located just 3 hours from Toronto, this is a unique opportunity to live, work, and thrive in one of Ontario's most beautiful recreational areas. Zoning allows for many different uses! (id:39840)
1373 Flower Station Road
Lanark Highlands, Ontario
A Rare Opportunity, Two Homes on One Incredible Property! 1.144 acres. Discover a truly unique find, two spacious homes on one property, offering endless possibilities for multi-generational living, investment income, or your dream getaway! With 7 bedrooms in the main home and 5 in the second, this property is currently set up as a hunt camp that comfortably sleeps 18-20, but can easily be transformed into a fantastic in-law setup, Airbnb, or long-term rental. The main house features a welcoming kitchen complete with harvest style table, perfect for gathering family and friends. A cozy wood stove to warm those brisk fall days and snowy winter nights. Enjoy beautiful views of the pond from the front porch and direct access to the K&P Trail, a haven for ATV and snowmobile enthusiasts. Additional features include: Detached 2-car garage (rebuilt 20102012). Powered workshop attached to the house. Two large sheds/barns - ideal for hobby farming, chickens, ducks, or storing gear. Steel roof for low-maintenance durability. New propane furnace (2022) in the main house. All furnishings included move in or rent out immediately! Whether you're looking for a recreational retreat, a large family compound, or a dual-income property, this one has it all. Come explore the possibilities! (id:39840)
1686 Maple Grove Street
Ottawa, Ontario
Welcome to 1686 Maple Grove Rd!A stunning Mattamy Home featuring 3 spacious bedrooms, 2.5 bathrooms, a beautiful terrace, and a double-car garage. The main floor offers a versatile home office (easily converted into a playroom or extra bedroom), convenient laundry, and inside access to the garage.The bright second floor boasts an open-concept living/dining area, a modern kitchen with breakfast nook, and a cozy family room with walk-out to the terrace-perfect for relaxing or entertaining! Upstairs, enjoy a large primary suite with walk-in closet & ensuite, plus two additional bedrooms and a full bath. Close to parks, CTC, Tangers Outlet and quick HWY access. | Please note that the home is currently tenanted, and will be vacant in January 2026. (id:39840)
364 Arlington Avenue
Ottawa, Ontario
This impeccably maintained & thoughtfully renovated home in the heart of West Centretown is perfectly positioned just steps from Bronson Avenue & a leisurely stroll to Bank Street's boutiques, cafés & restaurants. Minutes to downtown Ottawa by foot or bike, with effortless access to Dows Lake, Carleton University, the Glebe, Hintonburg & Chinatown, this address blends urban energy with neighbourhood charm. From the moment you arrive, the quality & care invested in this home are immediately evident. A newly constructed custom front porch & second-level balcony set a welcoming tone, showcasing remarkable attention to detail right down to the mailbox & signage. Inside, the main floor offers warm hardwood flooring & a seamless flow through the living, dining, & kitchen spaces. The renovated kitchen impresses with contemporary finishes, white cabinetry, a ceramic tile backsplash, track lighting & a suite of upgraded stainless-steel appliances, including a Bosch dishwasher, a Frigidaire glass-ceramic cooktop, a French-door refrigerator with a pull-out freezer, & a stainless-steel hood fan. A full-size, stackable washer & dryer are cleverly tucked away for convenience. The lower level provides storage & houses the furnace & on-demand hot water system-ideal for seasonal & household storage. The second floor is highlighted by a serene primary bedroom featuring hardwood floors & a generous double closet complete with custom built-ins. There is access to the private front balcony, a peaceful retreat for morning coffee or evening relaxation. A well-appointed second bedroom offers flexibility as a guest room or work-from-home space. The newly renovated full bathroom is a showpiece, finished with 24"x24" porcelain tile, a sleek glass shower enclosure, a rain showerhead with hand wand, a built-in shower niche, & a striking designer tile surround. This is a rare freehold opportunity in one of Ottawa's most convenient urban neighbourhoods! No garage or parking. (id:39840)
10 Frederick Street
Lansdowne Village, Ontario
Welcome to 10 Frederick Street, a charming all-brick bungalow offering timeless curb appeal, an attached garage, and an incredible rear yard you'll fall in love with. Step inside to a functional, family-friendly floor plan beginning with a bright living room and flowing down the hall to three comfortable bedrooms. The spacious primary bedroom features its own 3-piece ensuite, accompanied by a full 4-piece main bathroom. Just off the living room, the kitchen and dining area provide an inviting space for everyday meals, with garden doors leading to the back deck-perfect for easy indoor-outdoor living. Tucked around the corner is a versatile flex space that can serve as a formal dining room, home office, play area, or cozy secondary living room. The lower level offers even more potential, with finished walls ready for your choice of flooring to complete a fantastic rec room. A fully finished bedroom adds convenience for guests, teens, or extended family.Outside, the private backyard is a rare find-tall trees on all three sides, an above-ground pool, and plenty of room to relax or entertain. Homes in this desirable area don't come up often. Enjoy being walking distance to schools and shops, with quick 401 access, just 30 minutes to Brockville and 15 minutes to Gananoque. Move-in ready with room to grow- this is one you won't want to miss! (id:39840)
49 - 128 Rushford Private
Ottawa, Ontario
Sun-filled end-unit 2-storey townhome with attached garage offering space, style and comfort! Step into a bright, spacious entrance that leads to an inviting main floor with updated kitchen cabinets, carpet free main floor and ceramic flooring, and a large living room with a charming wood-burning fireplace. Double French doors open to a well-sized dining room, perfect for family dinners and entertaining.Upstairs you'll find 3 generous bedrooms, including a primary retreat with 4-piece ensuite and walk-in closet. An additional 5-piece main bath on the second level adds extra convenience for busy mornings.The finished lower-level recreation room provides great extra living space - ideal as a playroom, media room, or cozy hangout. Efficient comfort is yours with high-efficiency baseboard heating and the bonus of being an end unit, offering extra light and privacy.Ready to move in and make it your own! 24 hour irrevocable on offers. (id:39840)
503 - 141 Somerset Street W
Ottawa, Ontario
Ideally located between Elgin Street and the Canal, this updated, freshly painted 2-bed, 2-bath condo offers functional living in the heart of the Golden Triangle. The open-concept layout features a stylish kitchen with stainless steel appliances, wood cabinetry, and an island, flowing to a sunny south-facing balcony. The spacious primary bedroom includes a wall of closets and 2-piece ensuite; the second bedroom works well as an office or guest room. Updated full bath with subway-tile tub/shower. This unit checks every box for convenience, including generous in-unit storage with a large storage room and a ground-level covered parking space. Condo fees include HEAT, HYDRO & WATER, plus access to top-tier amenities: an exercise room, rec room, meeting room, sauna, visitor parking, and bike storage. Steps to award-winning restaurants, shops, entertainment, and 650m to the LRT. A high-demand location offering excellent lifestyle and strong investment potential. New baseboard heaters and light fixtures 2024. Status certificate on file. (id:39840)
973 Eiffel Avenue
Ottawa, Ontario
Location is undeniably its greatest asset. Upgraded Semi-detached home has 3 bedrooms, 2 bathrooms and 3 car parking on a pool-sized lot. Featuring high-end finishes and extensive upgrades throughout. Key improvements include a new electrical panel 2025, Windows 2015, Roofing 2015, new Bathrooms 2025, Georges brand-new Kitchen 2025, cabinets 2025, Quartz countertops 2025, new Appliances 2025, all Doors 2025, Tiles, pot lights, light fixtures 2025, front concrete porch 2025, fresh paint 2025, refinished hardwood floor 2025, basement insulation and floor paint 2025. -ensuring worry-free living for decades to come. A partially finished lower floor with a separate entrance. Professionals and families will appreciate the unmatched convenience with rapid access to the 417 Highway, University, Hospitals, Malls, Park and Schools. This is more than just a renovation; it is a total transformation. This is truly a move-in-ready. A few photos are virtually staged. (id:39840)
308 - 15 Murray Street
Ottawa, Ontario
Community feels in Downtown Ottawa! This Four-Storey charming condo building is built to last in one of Ottawas most historic regions. Upon entering the unit, you are welcomed by a bright and simple layout. Leading into the highly functional U-shaped kitchen, you have a raised bar with dark granite durable counters, light subway backsplash, stainless steel appliances and crispy white cabinets surrounding the double-basin sink and cooking space. This stands center nearing the ideal in-unit laundry nearing the front oversized closet space. Flow into the open and sun-lit living and dining area with a natural gas fireplace angled off of the glass door, balcony access. The 4-piece bathroom has a focal piece vanity with a gooseneck faucet on a gold vessel sink and a luxury feel with heated flooring. King-sized possibilities in the main bedroom with deep double closets .This location has it all. Top-rated schools nearby, raving eateries, coffee shops & pubs, Rideau Centre Mall, Embassies and Museums, Major Hill Park, NAC and Byward Market. An inviting private lifestyle for all. Underground Parking + Storage + Central Air + In-Unit Laundry. (id:39840)
Unit 32 - 5620 Rockdale Road
Ottawa, Ontario
New Listing in Vars - Fully Renovated Home with Double Garage! Welcome to this beautifully renovated 2-bedroom home, ideally located in a quiet and peaceful neighbourhood of Vars. This move-in-ready property sits on a spacious lot and offers impressive upgrades throughout, including new flooring, fresh paint, modern light fixtures, and a gorgeous redesigned kitchen featuring butcher-block countertops, two-tone cabinetry, and a large center island. Enjoy an open-concept living area filled with natural light, a stylish 4-piece bathroom with a new vanity and tub/shower combo, and a convenient laundry area with direct access to the backyard. Both bedrooms are generously sized and freshly updated. Outside, you'll find a rare oversized double garage, perfect for vehicles, storage, or hobby space, along with a detached 11.8 x 7.2 ft shed for even more storage. The large driveway offers ample parking, and the treed surroundings provide added privacy. This turnkey home is perfect for downsizers, first-time buyers, or anyone looking for peaceful country living just minutes from town. $643.00/Monthly fees includes land lease, Garbage Removal, road maintenance & taxes. (id:39840)
302 - 760 Chapman Mills Drive
Ottawa, Ontario
Located in the heart of Chapman Mills, this bright and thoughtfully designed Bravo model 2-bed, 2-bath condo spans approximately 1,038 sq. ft. and features a large walkout terrace. The main living area is warm and inviting, with a seamless flow between the dining, kitchen, and living spaces. Oversized windows fill the rooms with natural light, while the updated kitchen features white shaker cabinetry, granite countertops, stainless-steel appliances, and a peninsula with seating that opens into the dining area with direct access to the terrace. With wood-plank flooring and a clear glass railing, this unit's outdoor space is perfect for morning coffee, unwinding with a book, or enjoying views of the surrounding neighbourhood while dining. The primary bedroom, with a tray ceiling detail and plush carpeting, features ample closet space and leads to an ensuite with a walk-in shower. The well-proportioned secondary bedroom features a large picture window and mirrored closet doors, making it ideal as a children's or guest room. A second full bathroom, located near the unit's entrance, features tiled flooring and a tub/shower combo. Just off the main lobby, access to the garage space and a storage locker make unpacking the car a breeze! With everyday amenities just minutes away, including shopping, grocery stores, restaurants, public transit, and cafés, this home is ideal for both downsizers and young professionals in one of Barrhaven's most desirable neighbourhoods! (id:39840)
326 Black Bass Bay Road
Drummond/north Elmsley, Ontario
Welcome to 324-326 Black Bass Bay, a stunning 4.5-acre, waterfront property, offering endless swimmable shoreline and panoramic views of beautiful Mississippi Lake. This estate would make the perfect family compound, investment property, development property, hobby farm or lakeside retreat. Conveniently located in close proximity to Ottawa (and minutes from Carleton Place), this rare offering includes a 'LAKE HOUSE' (raised bungalow), a four season 'COTTAGE', a stunning 'BUNKIE/BOATHOUSE', several outbuildings and room for anything you can imagine (only half the lot has been developed / cleared). The 'lake house' features 4 bedrooms and 3 bathrooms across 2000 square feet. Large windows frame water views from nearly every room, while the bright sunroom and walk-out lower level maximize your connection to the lake. A massive deck overlooks the bay, ideal for entertaining or quiet relaxation. The 'lake house' features stone counters in both the kitchen and bathrooms (along with updated cabinets), hardwood flooring throughout and fresh paint. The attached garage provides convenience and plenty of additional storage. The fully insulated 2-bedroom guest 'cottage' with a large deck and forced-air furnace is perfect for four-season use whether hosting family, accommodating guests, or generating rental income. The 'boathouse" adds versatility, offering space for additional guest accommodation, or an amazing home office, gym, studio or workshop. Outdoor living shines with a scenic dock, waterside outbuilding, and additional garden & equipment sheds. The flat, clear lot is ideal for recreation or future development. The parcels size and configuration present exciting severance potential. Whether enjoying a swim, hosting a lakeside gathering, or unwinding by the water, every detail of this property invites year-round enjoyment. With unmatched acreage, shoreline, and versatility, this unicorn offers endless opportunities to create memories. (id:39840)
1327 Avenue S Avenue
Ottawa, Ontario
This fully renovated bungalow with secondary dwelling, located in one of the city's most convenient areas, is a turnkey gem for investors or homeowners seeking dual-income potential. The Upper unit was totally renovated from top to bottom in September 2025, including brand-new floors, Bathroom, Lighting, Stainless Steel Appliances, Quartz Countertops The lower unit, completed in 2022, also features three bedrooms, 2 Walk-in Closets, full bathroom with tiled stand-up Shower, and a separate entrance for privacy. Both units showcase durable luxury vinyl plank flooring, modern kitchens with quartz countertops, stainless steel appliances, and stylish tiled backsplashes. Strategically situated, the property is steps from the LRT and St. Laurent Mall via an underground tunnel, with easy access to the Queensway in both directions. With close proximity to Train Yards amenities, Parliament, CSIS, and Ottawa University, its one-of-a-kind location makes the property ideal for commuters. The backyard has been recently landscaped with fresh topsoil, sod, and mulch, enhancing curb appeal. With two separate hydro meters, the home easily generates $5000+/month plus hydro, offering significant returns for investors or the opportunity to pay off a mortgage in half the time. The upstairs unit is vacant, and downstairs tenants are set to move out by Novembers end, allowing you complete vacant possession. A comprehensive upgrade list is available for serious buyers, showcasing the meticulous care put into this income-generating property. 3 bedrooms above grade and 3 bedrooms below grade. Some photos are digitally enhanced. (id:39840)
3 - 23 Bergeron Private
Ottawa, Ontario
Exclusive 2 Owned parking! 2 bedroom, 2.5 bathroom walk-up style condo! Open concept main floor with 10ft ceilings, elevating the home experience. Large east-to-west-facing windows allow for ample natural light. The powder room is tucked away around the main entrance. Kitchen w/ granite counter tops, a white horizontal subway tile backsplash, stainless steel appliances, ample floor-to-ceiling cabinetry, complemented by a breakfast bar and Pantry. Open great room with ample space for hosting and entertaining, as well as dining and living areas. Patio doors onto a composite rear deck with a BBQ on a Natural-Gas Hook-Up. Both spacious bedrooms feature large closets and are designed for comfortable living. In-Unit laundry. Primary bedroom w/ a 3-piece ensuite w/ oversized vanity and glass shower. 4-piece main bathroom nearing secondary bedroom. Sought-after neighbourhood of Chapel Hill North near walking trails, dog park, transit, excellent schools, groceries and more. Built by award-winning Domicile. (id:39840)
267 Bridge Street
Carleton Place, Ontario
Break into the housing market with this GREAT INVESTMENT OPPORTUNITY IN THE HEART OF CARLETON PLACE! Or add this this TRUE brick century home to your portfolio that exudes charm while offering strong income potential. Set in a prime downtown location, this side-by-side duplex features two spacious units plus a third bachelor-style apartment, ideal for investors or those looking to live in one unit and rent the others. Unit 1 offers 3 bedrooms, 1 bathroom, a versatile loft space, and a private balcony. Unit 2 includes 2 bedrooms and 1 bathroom, both with generous living areas filled with natural light. The third bachelor unit is currently home to a reliable long-term tenant. Each unit has separate laundry. Major updates provide peace of mind: roof (2022&2023, $23,946), windows (2023, $20,318), new siding and insulation on Unit 3 (2022), renovated bathroom in Unit 1 (2024), kitchen upgrades including new counters in Unit 2 (2023). Over $40,000 in renovations and updates completed in 2025 alone! Electrical and plumbing have been updated, and four rebuilt decks and one balcony (2022-2024). Storage shed, and parking for up to six vehicles. Separate hydro and gas meters for easy management. A rare opportunity to own an incredibly well maintained, income-generating property in a thriving town, walking distance to shops, restaurants, and the Mississippi River. (id:39840)
436 Yves Street
Clarence-Rockland, Ontario
Discover your dream home in this extensively renovated 3-bedroom gem, where modern luxury meets small-town charm! Step into a bright, open-concept living space illuminated by sleek pot lights, complemented by brand-new flooring and fresh paint throughout. The heart of the home is the kitchen of your dreams, boasting top-of-the-line appliances, ample cabinetry, and a layout perfect for culinary enthusiasts and entertainers alike. This property is a savvy investor's dream or a homeowner's delight, featuring a second unit with a separate entrance, ideal for rental income to slash your mortgage in half! Enjoy ultimate privacy with no rear neighbours, backing onto serene greenery. The large deck and expansive backyard are perfect for summer gatherings, barbecues, or tranquil evenings under the stars. With parking for up to 10 cars and space to build a detached garage, convenience is at your doorstep. Plus, you're steps away from Rockland Golf and Country Club and Ottawa River boat launches, offering endless recreational opportunities. This vibrant town blends big-city amenities with warm, small-town hospitality. Don't miss this rare opportunity to own a turnkey home with income potential and unmatched lifestyle benefits! 3 bedrooms above grade and 1 below grade. 1 kitchen above grade and 1 below grade. Some photos are digitally enhanced. (id:39840)
168-174 Murray Street N
Ottawa, Ontario
Two for one sale. Expand your portfolio with this unique development opportunity with these buildings. High-density, ZONED R4-UD and over 7,000 sq ft of land in a sought-after location perfect for buy-and-hold investors or developers targeting smart growth. Situated on one of Ottawa's most recognizable streets with a heritage overlay. A strategic acquisition close to shops, eateries, pubs & cafes, the Rideau Centre Mall, transit, top rated schools, Parliament, National museums, Major Hill Park and more, HST included. (id:39840)
168-174 Murray Street
Ottawa, Ontario
Two for one sale. Expand your portfolio with this unique development opportunity with these buildings. High-density, ZONED R4-UD and over 7,000 sq ft of land in a sought-after location perfect for buy-and-hold investors or developers targeting smart growth. Situated on one of Ottawa's most recognizable streets with a heritage overlay. A strategic acquisition close to shops, eateries, pubs & cafes, the Rideau Centre Mall, transit, top rated schools, Parliament, National museums, Major Hill Park and more, HST included. (id:39840)


