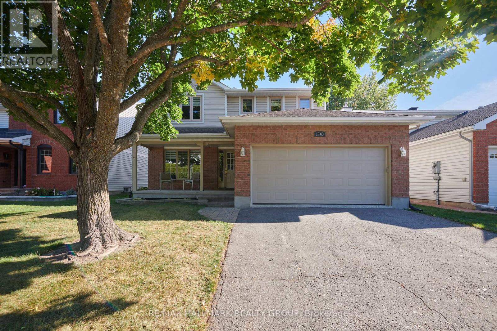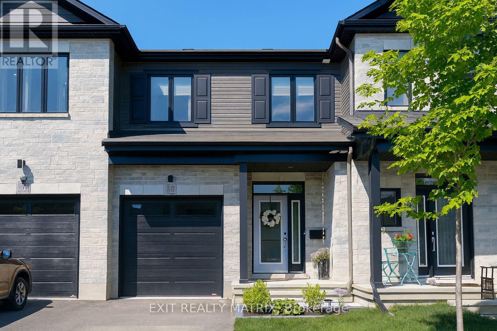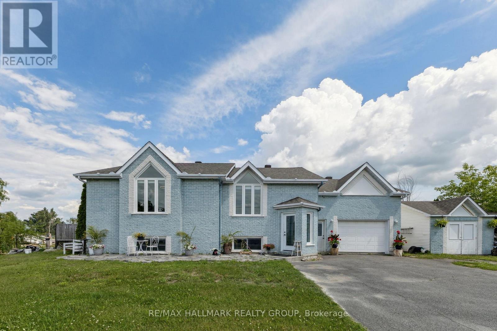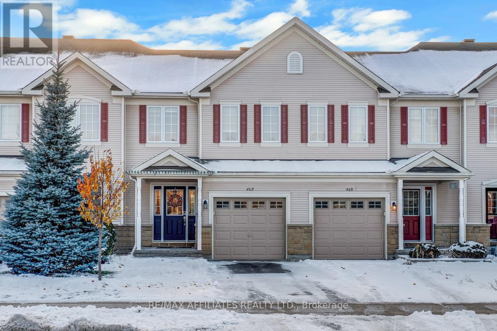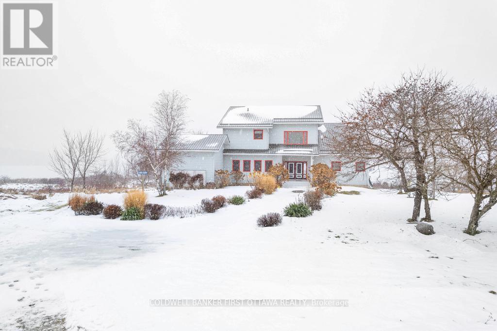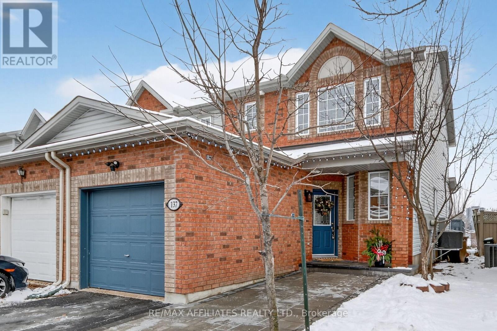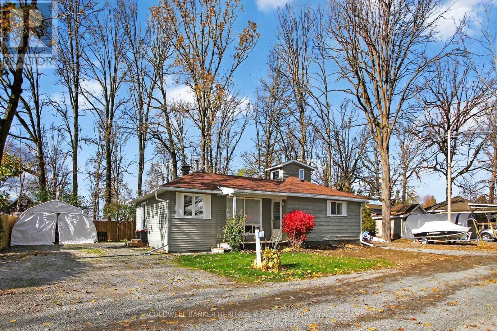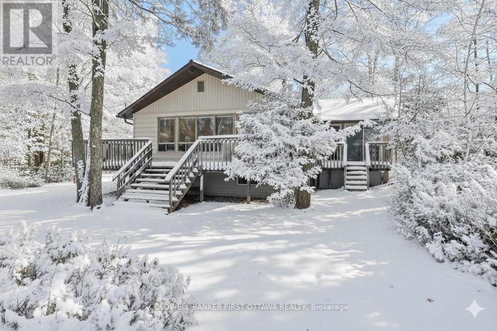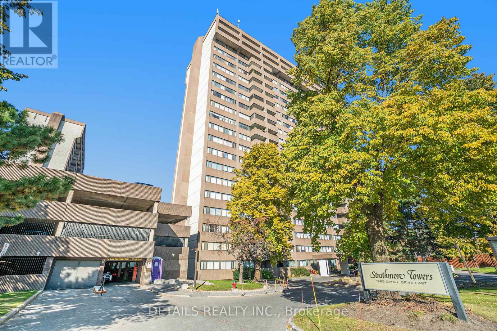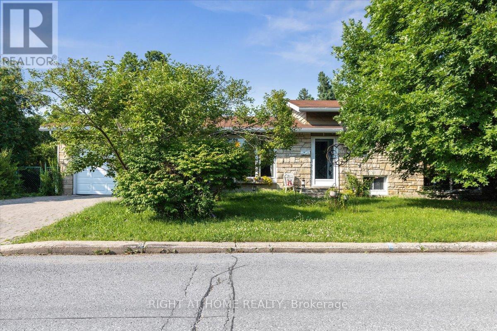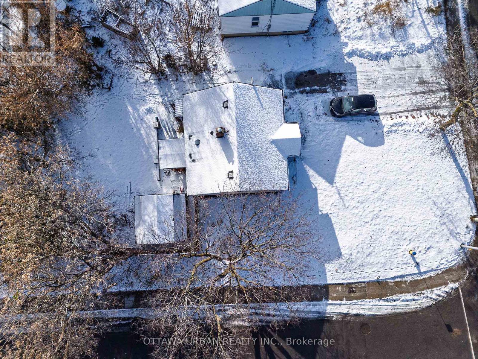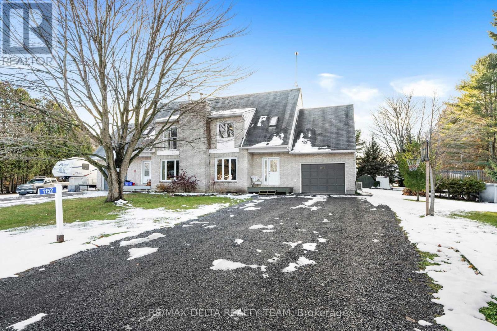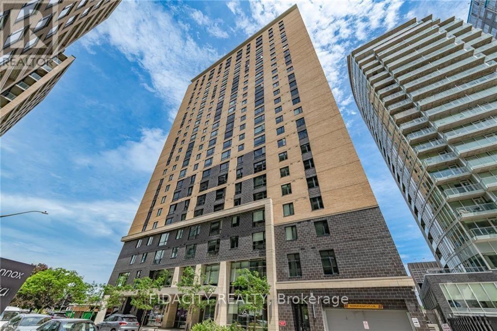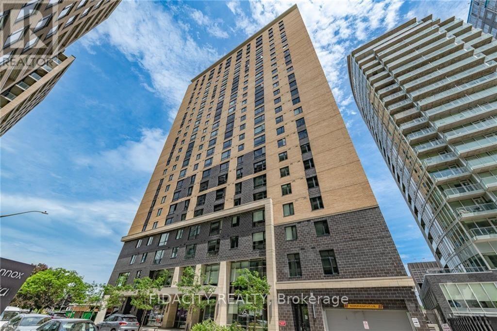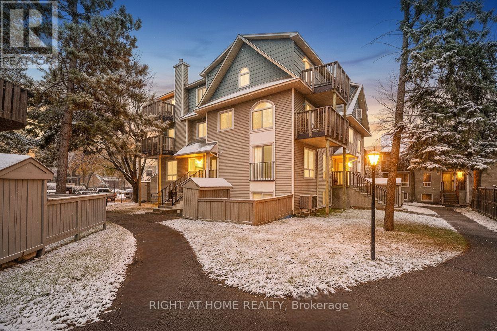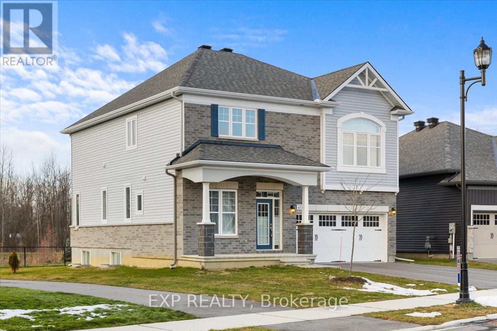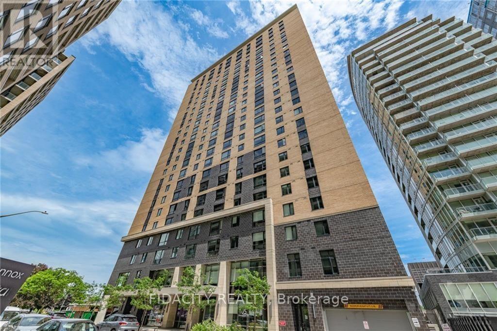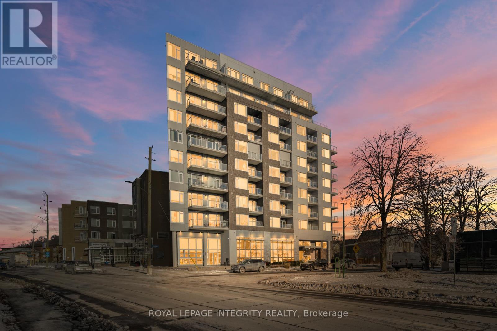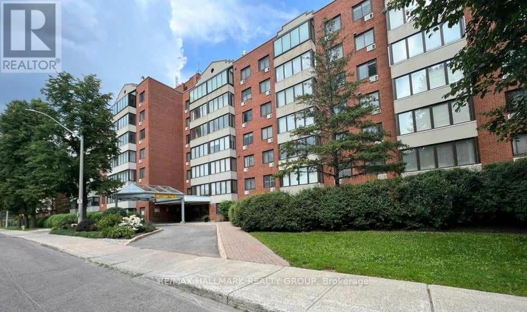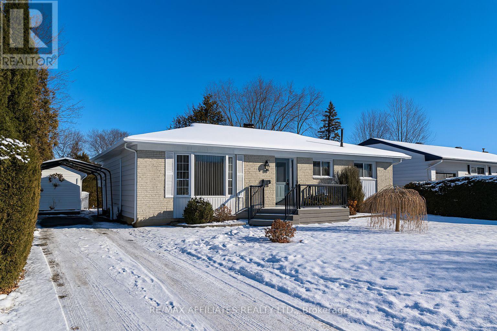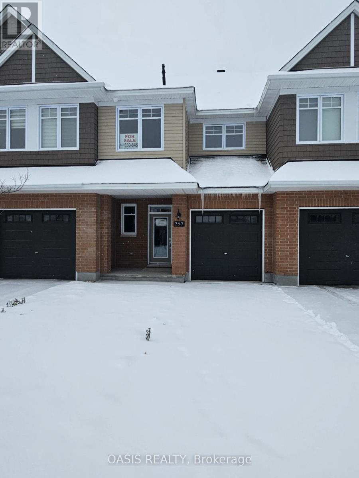1743 Silver Bark Avenue
Ottawa, Ontario
Large 4bed 4bath in The Ravines, East Ottawa/Orleans. This beautifully updated, bright home boasts 4 spacious bedrooms on the upper level (2 with walk-in closets), 4 bathrooms (2 are en-suites), private main floor den, fully finished lower level, covered front porch with no direct facing neighbours, 2 car attached garage with inside access & polyaspartic finished floor and a large fully fenced back yard with patio. FEATURES | hardwood, luxury vinyl & tile flooring on main & upper levels (only stairs have carpet), vaulted skylight above custom iron-rail curved staircase providing abundant natural light, custom maple cabinetry & stainless steel appliances, primary en-suite bath enjoys double sinks, separate shower and more. CENTRALLY LOCATED | Walk to ravine trails, bus, neighbourhood schools and parks with play structures, baseball diamond, basketball court, soccer field, sliding hill in winter and city-maintained outdoor ice rink. Close to all amenities. Minutes to Place D'Orleans Shopping mall, Ray Friel Sports Complex with 3 ice rinks & pool, Landmark Cinemas, Movati Fitness, Petrie Island with supervised swimming on huge sandy beach and nature trails. VERSATILE LAYOUT | Main Floor: front entry foyer, hall with vaulted ceiling & skylight, open concept living and dining rooms, large modern kitchen with generous work & storage space that opens to eating area and family room with wall of windows and gas fireplace, private den, powder room, laundry/mud room with access to side yard and garage. 2nd Floor: 4 spacious bedrooms, 2 with generous walk-in closets, 1 5-piece en-suite bathroom, 1 3-piece en-suite bathroom, 2 linen closet/cabinets and another full main bathroom. Basement: large recreation room, rough-in bathroom, separate hobby/games room, 10 ft. seasonal closet and storage areas. Quiet neighbourhood. Well maintained. This home accommodates various configurations to suit your family's aspirations. (id:39840)
739 Namur Street
Russell, Ontario
**Please note that photos are virtually staged** Welcome to this stunning Embrun townhome, where modern design meets everyday convenience. The bright, open-concept main floor sets the stage with an elegant dining area and a cozy living room complete with a built-in TV mount, perfect for relaxing evenings at home. At the heart of the layout, the chef-inspired kitchen shines with stainless steel appliances, a walk-in pantry, a sleek sit-at island, and abundant cabinetry for all your storage needs. Just off the kitchen, a charming eating area with patio doors opens to your private outdoor retreat. Upstairs, you'll find three spacious bedrooms, two full bathrooms, and a convenient laundry area. The primary suite is a true retreat, featuring a generous walk-in closet and a spa-like ensuite. The fully finished lower level expands your living space with a large rec room, cozy gas fireplace, and plenty of storage. A large garage and main floor powder room add to the homes practical appeal, while a high-end alarm system ensures peace of mind. Perfectly situated near schools, parks, and everyday amenities, this move-in ready home offers the lifestyle you've been waiting for. Don't miss this Embrun gem! (id:39840)
585 Blue Corner Road
Champlain, Ontario
Located just 8 km west of Hawkesbury, 585 Blue Corner Road is a beautifully renovated, modern home that offers the perfect balance of style, comfort, and location. This open-concept property is bathed in natural sunlight, creating a warm and welcoming atmosphere throughout. The spacious layout flows seamlessly, complemented by sleek finishes and thoughtful upgrades. The cozy, fully finished basement provides additional living space, ideal for family time or entertaining guests. Outside, the large, landscaped backyard is perfect for relaxing or hosting summer gatherings. Nestled between Ottawa and Montreal, this home offers peaceful country living with easy access to city amenities. (id:39840)
462 Templeford Avenue
Ottawa, Ontario
Welcome to 462 Templeford Ave. This very well-maintained, by the original owner, Monarch Bliss 3 bed & 2.5 bath freehold row unit is ideally located in a family-friendly neighbourhood just steps from transportation, parks, splash pads, grocery stores, everyday essentials & top-ranking schools. The sunken foyer offers plenty of room for all the winter layers, access to the garage and powder room. Open concept Living & Dining rooms are flooded with natural light from the West facing oversized windows. The designated Kitchen & Eating area offer ample cupboard and counter space, with patio door. Enjoy sunsets in the fenced backyard, ideal for outdoor food and play. The second level offers a Primary suite with walk in closet & 4-piece ensuite. 2 additional well-balanced bedrooms and a full bath. Custom window treatments throughout. The unspoiled lower level is easily finished should you need the additional space. Laundry, utility, storage, and a roughed in bath. All of this and a laneway that actually fits 2 vehicles, what more could you need. (id:39840)
9868 County Road 42 Road
Rideau Lakes, Ontario
On Upper Rideau Lake, private peninsula with 19 acres, 3,860 feet waterfront and visits from herons, ospreys, ducks and geese. The big and beautiful walkout bungalow is exquisite. Lush colorful perennials follow the walkway to front porch where wide eye-catching double doors are most welcoming. Grand foyer has soaring 24' ceiling, elegant chandelier and convenient coat closet. The 4+1 bedroom and 7 bathroom home offers endless space, including four bedrooms with their own spa-like ensuites. Living-dining room wood-burning fireplace accented with a slate hearth. Full wall of windows provide you with phenomenal views. Gourmet kitchen clear sightlines and tasteful style with shaker cabinets, long 9' island-breakfast bar, 5-burner stove plus huge casement windows framing scenic outdoors. Three-season sunroom features cascading Weatherall windows, patio doors to screened porch and another set of patio doors to huge deck. Main floor powder room and three bedrooms, each with ensuites. One of the bedrooms opens to screened porch. Entire second floor palatial primary suite with vaulted ceiling, propane fireplace and wall of windows overlooking lake. Primary suite also has balcony, walk-in closet, 5-pc ensuite double-sink vanity, glass shower & soaker tub. Walkout lower level, built above ground with large windows, so it's full of light. Lower level familyroom, bedroom, 3-pc bath, laundry centre and door to attached equipment-storage garage. Home has new 2022 metal roof & exterior hi-end CanExel siding. Generac generator. Walking trails meander thru the peninsula and go by numerous varieties of apple trees. One side of the peninsula has 2023 dock with clear waterfront for swimming. Other side natural setting attracting song birds and chirping frogs. Located on paved township maintained road, with mail delivery and garbage pickup. Hi-speed and cell service. Just a walk to Westport or 25 min drive to Perth. (id:39840)
137 Lilibet Crescent
Ottawa, Ontario
Welcome to this move-in ready End-Unit townhouse that backs on the Albion park's walking path in the popular Hunt Club area! Offering 1,665 sq/ft + a finished basement, this home is conveniently located within walking distance to multiple parks, great schools, various shopping plazas, restaurants & both the Albion & the Jim Durrell Recreational Centre. Walking into the open-concept main level you find a large foyer that connects to the mudroom with direct access to the garage. This bright level with hardwood floors showcases a private front office, an updated powder room, a dining room, a living room with cozy gas fireplace & a refreshed kitchen with new countertops, Stainless Steel appliances, gas stove, custom backsplash & eat-in area. The 2nd level has new hardwood floors and hosts 2 big secondary bedrooms, an updated main bathroom & a spacious primary bedroom with walk-in closet and private ensuite with soaker tub & stand-up shower. The lower level features a sizable family room with big windows, walk-in closet & new modern laminate floors. The large storage room has plenty of free area to expand & create more living space...perfect for a future home gym or hobby room. This home is located on a quiet & low traffic street and backs on the walking path connected to Albion Park. The widened front driveway allows room to park 4 cars and the fully fenced backyard is zeroscaped with patio stones with a handy shed for extra storage. Great features and updates include: Smart thermostat, custom privacy blinds, Furnace & A/C (2022), freshly painted (2025), stair carpet (2025), 2nd level hardwood (2025), basement laminate flooring (2025), kitchen countertops (2025). (id:39840)
110 Elm Avenue
Beckwith, Ontario
Welcome to this delightful three-bedroom home ideally located directly across the road from beautiful Mississippi Lake. Offering a blend of comfort and convenience, this well-maintained home is just minutes from town amenities while providing the serenity of lakeside living. The interior features a warm and inviting atmosphere with bright, open concept living, a large foyer off the patio door which could be converted to a dining space, generous sized bedrooms and a convenient 2 piece ensuite with laundry off the primary bedroom. Outdoors, the private backyard creates a welcoming retreat, complete with a fire pit and cozy ambience - perfect for relaxing or entertaining.Three versatile outbuildings; a nearly new Amish built shed and large Igloo shed provide ample storage plus the adorable log building adds character and charm (even if it is a kids only zone).With its desirable location, appealing character, and peaceful setting, this property presents an exceptional opportunity for those seeking a comfortable and affordable home with views of the water and the convenience of being moments from Carleton Place (id:39840)
2234a Grindstone Lake Road
Frontenac, Ontario
On tranquil Grindstone Lake surrounded by Crown Land, welcoming bungalow full of comforts for your all-year home or summer retreat and winter getaway. Facing west, enjoy evenings watching glorious sunsets over the lake. You also have large detached garage-workshop with finished loft for extra living space. Well-maintained bungalow flows with natural light and panoramic lake views. Flooring throughout is hardwood & softwood. Spacious sunny living room wall of windows with the most amazing, mesmerizing, lake views. Living room also has cozy warm Pacific Energy woodstove. Dining room open to both living room and kitchen with attractive wood beams along 8' high ceiling. Wonderfully efficient kitchen offers wrap-around prep space and cabinetry; undercounter lighting, propane stove with centre grill and 2022 Bosch dishwasher. Flex room currently has floor to ceiling storage cabinets, room could also be a den. Family room will become your favourite space with its lake views and propane fireplace stove. Two sets of patio doors open to expansive wrap-about deck for lounging and BBQ gatherings. Two bedrooms and 3-pc bathroom. Upgrades include central air 2024 and metal roof 2020. Propane furnace 2010. Fully insulated basement, accessed by outside door, has utility and workshop areas plus laundry centre. The detached insulated 2005 garage-workshop has 100 amps and big finished loft with 8' ceiling height, lots of windows and space for games and overnight guests. Garage metal roof 2023. The 105' of waterfront is sandy, rocky and clear; great for kids as it's shallow and gradually gets deeper for swimming. Dock and, you also have place to launch small boat. Or, lake's public boat launch 2 km away. This property's shoreline allowance owned by township with owner having free access. Owner has option to purchase shoreline allowance from township. Hi-speed & cell service. Private road $300/yr for maintenance & snowplowing. 15 mins Plevna for amenities or 50 mins to Sharbot Lake. (id:39840)
906 - 1285 Cahill Drive
Ottawa, Ontario
Welcome to the one unit in Strathmore Towers that truly stands apart.Open House Saturday December 13th. While many condos in the building have enclosed kitchens and standard layouts, this rare open-concept design instantly feels larger, brighter, and more inviting - a layout difference you feel the moment you walk in. Perched on the ideal 9th floor, this condo offers the perfect height for wide, unobstructed views without feeling too high. The expansive balcony becomes an additional living space to relax and enjoy the scenery. Inside, the home feels more like a bungalow than a condo, with an extra-large living room, oversized bedrooms, and an abundance of natural light throughout. A rare in-unit laundry and a generous walk-in storage closet add everyday convenience that is hard to find in this building. Strathmore Towers offers secure covered garage above ground parking, an outdoor pool, sauna, party room, and guest suites. A short walk from South Keys shopping, restaurants, transit, and everyday conveniences, this spacious and well-kept home offers an unbeatable blend of comfort, value, and location. Leave the car at home - everything you need is nearby. Book your showing today. (id:39840)
1 Harrogate Place
Ottawa, Ontario
Lovely 3+2 bedroom with more than 2100 sqft! split-level home on a large lot in desirable Crystal Beach. Prime location just steps to Andrew Haydon Park, Nepean Sailing Club, Corkstown Outdoor Pool, tennis courts, parks, public transit, Lakeview PS, and extensive walking/biking paths.Bright and spacious layout featuring an inviting living room, separate dining room, and a generous kitchen with stainless steel appliances (2017), bay window, and patio doors to the backyard. Upper level offers 3 bedrooms and a 3-piece bath. Lower levels include a finished rec room, full bath, gym, den, laundry, and ample storage.Private backyard with mature trees, gazebo, and storage shed. Close to DND, Wesley Clover Parks, Bayshore Shopping Centre, and quick access to HWY 417. Kitchen/Living room/Bedrooms - 2017. (id:39840)
2499 Bathurst Concession 2 Road
Tay Valley, Ontario
Exceptional waterfront home, unlike any other. Grand 3757sf stone and log home offers European flavours with 92 park-like acres on the Tay River. Gorgeous landscaped front yard with graceful fountain flowing into a pond. Circular driveway leads to showcase stone portico with amazing gothic solid wood door. Inside 4 bedroom, 5 bathroom Montebello-styled home are soaring timber beams, massive stonework and architectural details offering refined sophistication with enduring charm. Livingroom dramatic fan tracery ceiling and amazing stone wall with built-in stone fireplace that has woodstove insert. Solarium floor-to-ceiling glass wall, rock wall with decorative waterfall and glass door to flagstone patio terrace. Open dining room and kitchen, wrapping you in warm wood decor and tranquil views of the private outdoors. Welcoming well-designed kitchen has cherry cabinets and Butler pantry with breakfast bar. The family room, or bedroom, has 3-pc ensuite with second door to hallway. Main floor two more bedrooms, powder room and another powder room with laundry station. Big bright mudroom features wall of closets. Upstairs is relaxing library loft and the primary suite; walk-in closet plus 4-pc ensuite shower and jet tub. Lower level recreational room, wine cellar and storage room. The left wing of this home has radiant floor heating which includes the bedrooms, bathrooms and upstairs primary ensuite. Home has attached insulated double garage-workshop with log walls and radiant heated concrete floor. You also have driveshed, woodshed and garden shed. Enclosed gazebo for summer respite and gatherings. Endearing bunkie by the river is insulated; it also has hobbit-like front door, hydro, woodstove and softwood floors. Walking trails thru the woods. Enjoy summers of canoeing, kayaking and tubing on the river. Hi-speed and cell service. On township maintained road with mail delivery and school bus pickup. 15 mins to Perth. (id:39840)
951 Merivale Road
Ottawa, Ontario
Prime TM-zoned corner lot located at Merivale Road and Anna Avenue (Carlington). This property offers significant potential under Traditional Mainstreet zoning, which generally supports a broad range of redevelopment opportunities. High-visibility location directly across from established commercial uses and directly along transit. Lot size 50' x 106.7' (per MPAC). Corner lot with fire hydrant. Existing structure on site is included "as is, where is" with no warranties. Structure habitable as-is; without any guarantees regarding condition. Buyers must verify permitted uses, zoning requirements, and all development possibilities with the City of Ottawa. Excellent opportunity for investors, or developers seeking a strategic urban site. (id:39840)
1152 Montee Drouin Road
Casselman, Ontario
Beautifully renovated with a warm modern-country flair, this charming home sits on a spacious lot adorned with fruit trees and berry shrubs-perfect for those seeking peaceful country living just a few kilometers from Casselman. Enjoy outdoor features such as an above ground pool, firepit, deck with gazebo, vegetable garden, play structure, and plenty of open space to roam and relax. Inside, the stunning 2021 kitchen remodel offers pull-out drawers, lots of counter and cupboard space, a built-in desk, a large center island, and an enlarged window showcasing a beautiful view of the backyard. The kitchen includes an inviting eating area and flows seamlessly into the cozy sunken living room. The second level features three bedrooms and a full bathroom. The primary bedroom includes a walk-in closet complemented by an IKEA Pax wardrobe system. The finished lower level adds even more flexible living space with a recreation room equipped with a woodstove, an additional room ideal for a bedroom, office, or playroom, along with ample storage. Recent Updates: Roof partial (2017), Deck (2020), Kitchen, powder room and plumbing (2021), Patio door (2021), Water softener (2021), Pool pump and filter (2021), Heating and cooling high efficiency wall unit (2022), Primary bed window (2022), Cellular shades throughout (2022), Clear water system on pool (2024), Hot water tank, pressure tank and sum pump (2025) (id:39840)
1516 - 105 Champagne Avenue S
Ottawa, Ontario
Welcome to Envie II! This bright 360 Sq Ft 1 Bed + 1 Bath Condo includes UNDERGROUND PARKING and offers modern finishes; exposed concrete features, quartz countertops and stainless steel appliances. Centrally located in the Dow's Lake/Little Italy area, steps from the O-Train, Carleton University, The Civic Hospital, restaurants, walking/biking paths & more. Perfect for students or young professionals. The building amenities include: concierge, a fitness centre, study lounges, penthouse lounge with a games area. This unit is being sold fully furnished. Condo fees include heat, a/c, water and amenities. (id:39840)
2315 - 105 Champagne Avenue S
Ottawa, Ontario
Welcome to Envie II! This bright 365 Sq Ft Studio Condo includes UNDERGROUND PARKING and offers modern finishes; exposed concrete features, quartz countertops and stainless steel appliances. Centrally located in the Dow's Lake/Little Italy area, steps from the O-Train, Carleton University, The Civic Hospital, restaurants, walking/biking paths & more. Perfect for students or young professionals. The building amenities include: concierge, a fitness centre, study lounges, penthouse lounge with a games area. This unit is being sold fully furnished. Condo fees include heat, a/c, water and amenities. (id:39840)
2911 - 105 Champagne Avenue S
Ottawa, Ontario
Welcome to Envie II! This bright 317Sq Ft Studio Condo includes UNDERGROUND PARKING and offers modern finishes; exposed concrete features, quartz countertops and stainless steel appliances. Centrally located in the Dow's Lake/Little Italy area, steps from the O-Train, Carleton University, The Civic Hospital, restaurants, walking/biking paths & more. Perfect for students or young professionals. The building amenities include: concierge, a fitness centre, study lounges, penthouse lounge with a games area. This unit is being sold fully furnished. Condo fees include heat, a/c, water and amenities. (id:39840)
606 Tanguay Court
Ottawa, Ontario
Move-in-ready condo townhouse in the heart of Katimavik, one of Kanata's most popular neighbourhoods. This bright and spacious 2-bedroom, 1.5-bathroom home offers approximately 1,083 sq. ft. of comfortable, low-maintenance living. The open-concept living and dining area is filled with natural light from large windows with convenient sightlines to Hazeldean Mall, shops, dining, and everyday amenities. The modern kitchen features newer, warranty-protected appliances, including a GE refrigerator, Bosch dishwasher, GE washer and dryer-as well as a new water heater. Keyless entry with electronic locks. Both bedrooms are generously sized with excellent closet space, while the updated full bathroom showcases contemporary finishes. Enjoy your own private balcony. Additional features include in-unit laundry and one assigned outdoor parking space. Located in a quiet, family-friendly area, this home is close to parks, schools, Kanata Centrum, public transit, Highway 417, and the Kanata tech hub, offering unbeatable convenience and excellent value. A wonderful opportunity to secure a stylish, move-in-ready home in an unbeatable location. Don't miss your chance to make it yours. Some of the photos are virtually staged. (id:39840)
676 Fisher Street
North Grenville, Ontario
Welcome to a rare offering in the sought-after eQuinelle community-where luxury living meets resort-style amenities. This exceptional 4-bedroom home enjoys one of the most coveted lots in Kemptville, backing onto a tranquil pond with no rear neighbours and breathtaking sunset views. A $110,000 premium lot, this exclusive setting offers unmatched privacy and year-round natural beauty. Inside, sun-filled spaces and elevated finishes define every room. The bright open-concept main floor captures serene views of the water and mature trees from both the living room and the chef's kitchen. Here, you'll find floor-to-ceiling cabinetry, soft-close features, and a 36" gas stove-perfect for the cook who wants both style and performance. Upstairs, the sought-after Billings model showcases a stunning great room with soaring 10-foot ceilings-an impressive, light-filled space ideal for entertaining or unwinding. The primary suite feels like a boutique hotel retreat, offering an upgraded soaker tub with handheld faucet, a glass-enclosed tiled shower with niche, and peaceful pond views to start and end your day. The fully finished lower level adds exceptional versatility, featuring lookout windows, a full bathroom, and abundant storage-ideal for guests, a home office, or a recreation zone. Beyond your door, eQuinelle's award-winning community elevates everyday living with access to the Resident's Club, heated pool, golf course, gym, and walking paths. Nature lovers will appreciate nearby attractions including the Rideau River, Ferguson Forest Trails, Libby Island, and more. With $50,000 in upgrades, an EV charger, no rear neighbours, and views that command attention, this is a one-of-a-kind opportunity to own a private oasis in one of Kemptville's most vibrant communities. A home of this caliber is rarely offered and impossible to forget. (id:39840)
216 - 105 Champagne Avenue S
Ottawa, Ontario
Welcome to Envie II. This bright 360 Sq Ft 1 bed 1 Bath Condo offers modern finishes; exposed concrete features, quartz countertops and stainless steel appliances. Centrally located in the Dow's Lake/Little Italy area, steps from the O-Train, Carleton University, The Civic Hospital, restaurants, walking/biking paths & more. Perfect for students or young professionals. The building amenities include: concierge, a fitness centre, study lounges, penthouse lounge with a games area. Parking Purchase is possible for $45,000. This unit is being sold fully furnished. Condo fees include heat, a/c, water and amenities. (id:39840)
410 - 7 Marquette Avenue
Ottawa, Ontario
Welcome to modern urban living in the heart of Beechwood Village! This beautifully appointed 1-bed, 1-bath condo offers 9 foot ceiling throughout and the largest balcony available for a one-bedroom layout in the building : perfect for morning coffee, summer lounging, or unwinding above the treetops. Inside, the smartly designed kitchen blends style and function with a counter-depth fridge, stainless steel appliances, gas cooktop, granite counters, and abundant cabinetry. The quality continues in the spacious main bathroom, featuring granite counters, subway-tile surround, and elegant finishes throughout. Residents enjoy exceptional amenities, including a stunning two-level lobby, stylish lounge, guest suite, fitness centre, meeting room, and an incredible rooftop terrace ideal for sunsets, social gatherings, and even watching the Canada Day fireworks! Additional conveniences include a car wash port, pet wash station, bike room, storage locker, and heated underground parking. All of this located steps from Beechwood's boutiques, cafés, parks, and transit. A rare opportunity to own a beautifully designed condo in one of Ottawa's most sought-after neighbourhoods. Don't miss it! (id:39840)
316 - 225 Alvin Road
Ottawa, Ontario
Welcome to this open-concept updated 1 bedroom, 1 bath executive unit in sought offer Manor Park. This condo features neutral tones throughout and lots of natural light. Kitchen is equipped with breakfast bar & plenty of cabinet space. Spacious master bedroom & a 4pc bath. Many amenities including gym, party/meeting room, sauna and a terrace complete with BBQ's on the main level. Bonus is the rooftop patio offering excellent views of the City and sunsets. Bike Storage in garage. This building has it all inside and out - surrounded by nature and yet only minutes to downtown, shops, restaurants, public transit, trails & the river. Location/Lifestyle/Value. This is your opportunity to jump into the market! (id:39840)
17 Canfield Road
Ottawa, Ontario
Welcome to this classic-style brick bungalow located in popular Sheahan Estates and within minutes to the Queensway General Hospital, Algonquin College, College Square Mall, Bayshore Shopping Centre & IKEA. Available for sale for the 1st time in 60 years, this well built home shows true pride of ownership and is ready for its new owner. Walking in you find the home is filled with natural light thanks to all your large windows and features an open concept living room with cozy gas fireplace that leads to your dining room. Around the corner you find a refreshed kitchen with eat-in area and ample cabinetry and counter space. The main floor also offers 2 well size secondary bedrooms with hardwood floors, a main bathroom and primary bedroom. The basement hosts a spacious family room with electric fireplace and built-in bar which makes it the perfect spot for family movie night! A 2pc bathroom and utility room with sizable storage area completes the basement. The driveway can accommodate 3 cars with 1 spot having its own car shelter and a new composite front porch gives this home great curb appeal. The wide & deep backyard is very private thanks to all your tall edges & trees and showcases a deck with gazebo along with 2 handy sheds for storage. This home is within walking distance to great schools, multiple parks, public transit, walking/biking trails & the Greenbank Hunt Club Shopping Centre with shops & restaurants. Bonus: Driveway & front walkway snow removal for the upcoming 2006 season has been paid for! (id:39840)
177 Kerala Place
Ottawa, Ontario
WOW pricing! total $20K discount reflected in price shown. Premium new construction "Abbey" 3 bed, 2.5 bath, interior unit in Findlay Creek with over $16,000 in upgrades in addition to the usual quality finishes from Ottawa's 2023 Home Builder of the Year. (Tamarack Homes) 3 bedrooms plus laundry on 2nd floor, finished basement family room (362 sq ft) Property available for possession for January 2026. Many of the most popular features and upgrades added. ie. central air conditioning, pot lights, quartz counters throughout, 2nd floor laundry and more!. Energy Star features save on utility bills. See attached video/multimedia tour for photos taken at a model home, so colours and finishes will vary. Appliances, artwork, staging materials not included in actual home listed. Interior design package "A" Photos shown are of the same model but not property listed, so finishes will vary. (id:39840)
797 Antonio Farley Street
Ottawa, Ontario
Great package offers quality upgrades and a $30,000 total discount reflected in price shown! Brand new construction! Move in ready "Abbey" model townhome, with over $22,000 in extras. 3 bedrooms (including primary bedroom ensuite), 2.5 baths and a finished basement family room. Available 30 days after firm agreement. Energy Star features, 2nd floor laundry and quality finishes throughout. Sunny southwestern exposure in back yard provides lots of natural light for main floor open area. Great opportunity to see this lovely interior unit which is available for showings and almost immediate possession! (id:39840)


