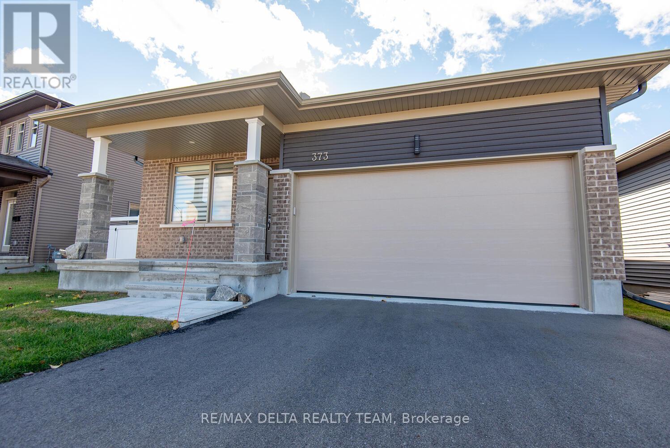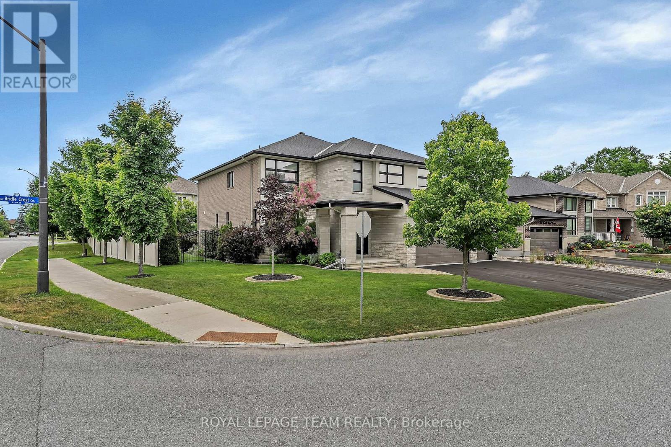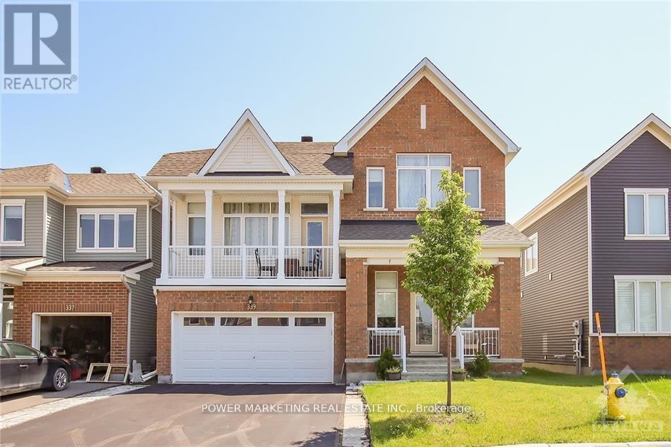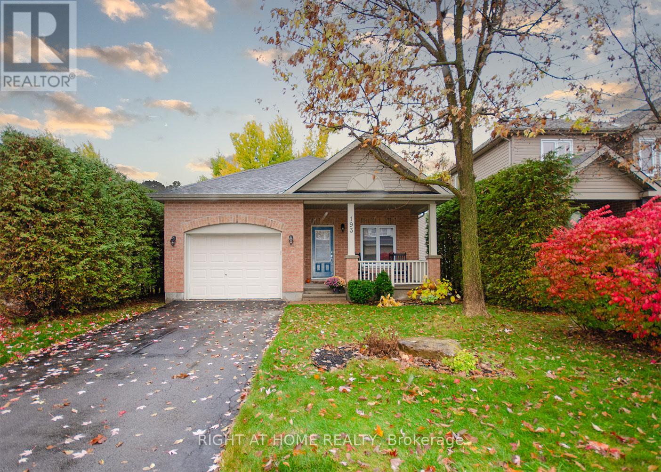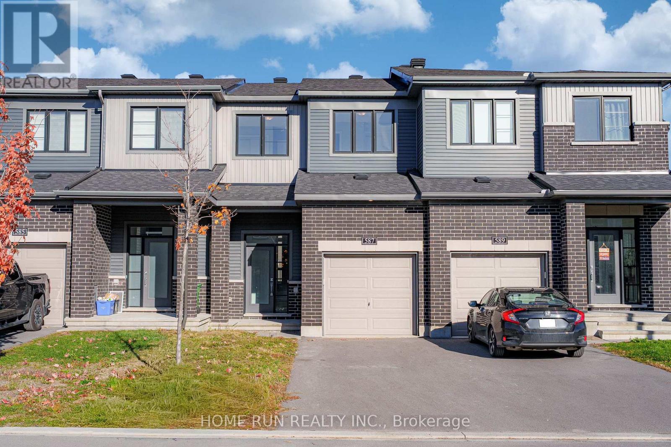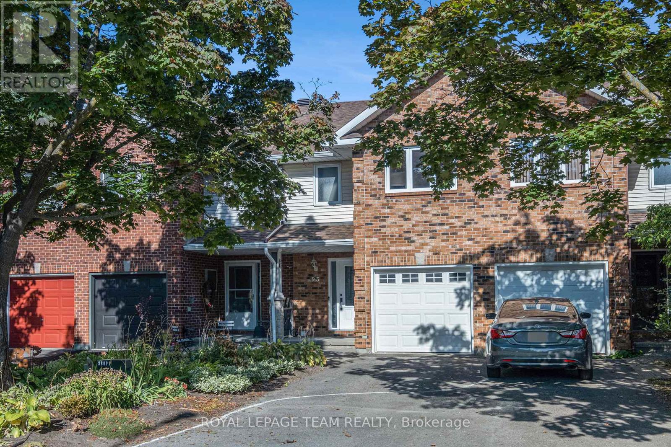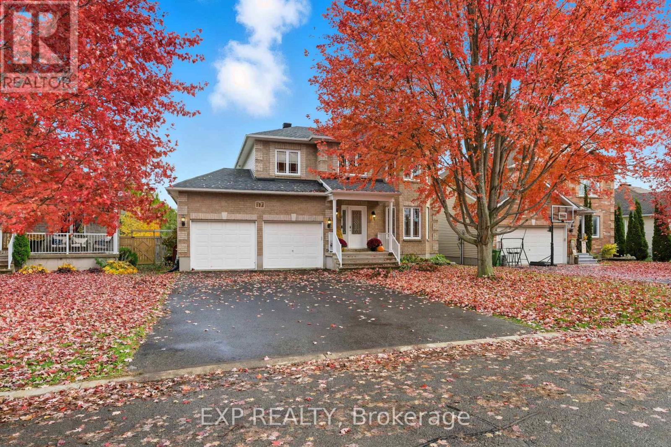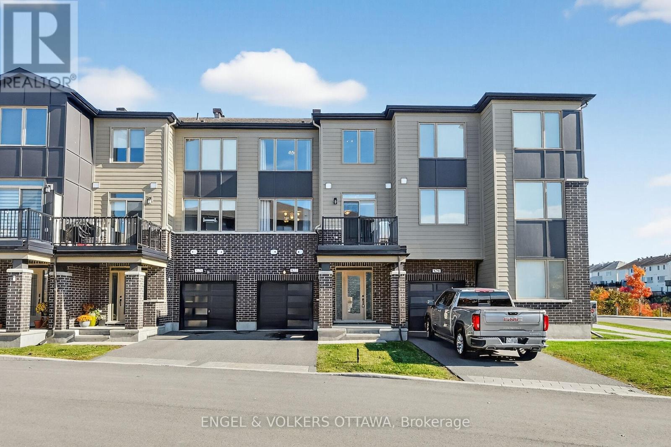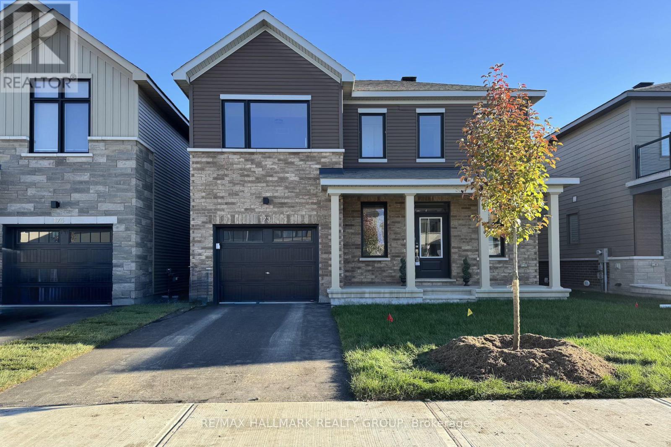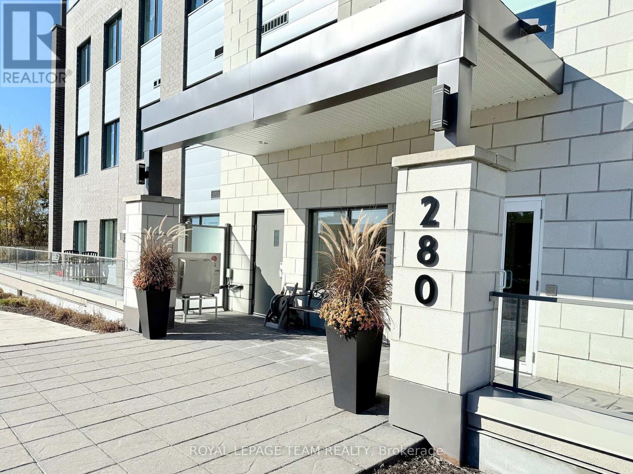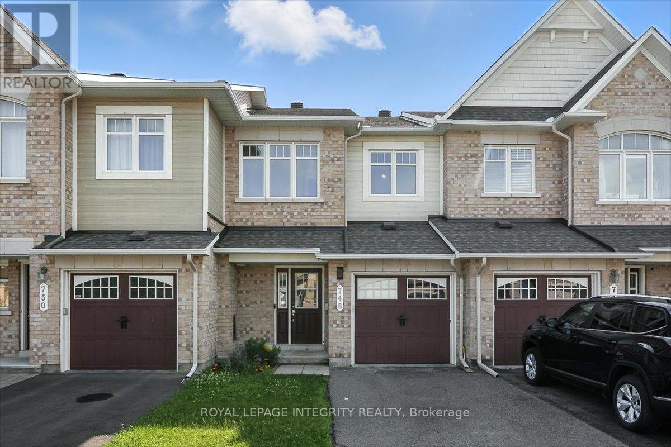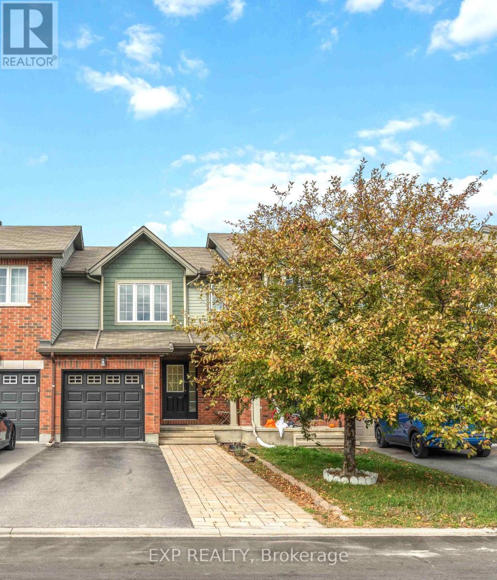373 Sterling Avenue
Clarence-Rockland, Ontario
Welcome to 373 Sterling, an immaculate 2 Bedroom, 2 Bath bungalow with a custom addition. Step inside this modern and elegant home that has over 1740 square feet of living space on the main floor, with beautiful hardwood flooring, cathedral ceilings both in the family room and the solarium, gas fireplace, bringing this open concept layout all together. Kitchen has ample cabinetry space, stunning quartz countertops , stainless steel appliances and a gorgeous backsplash. The South facing 4 season Solarium built in 2022, $100k) offers plenty of natural light and an ideal space to have morning coffee or simply relax with a good book. The main floor primary Bedroom offers a large walk in closet and a 4pc ensuite with large glass shower. Second bedroom is ideal for guests and or an office with an additional 4pc bath right next to it. Convenient main floor laundry, and direct access to the double car garage completes the main level. Lower Level is awaiting your personal touch with ample room to have a 3rd bedroom, rec room , bathroom and plenty of storage. Fully PVC fenced backyard (installed Oct 25) has a composite deck perfect for entertaining. Added features include in-wall central vacuum hose with hook ups in basement and garage as well as custom dual opera shades with blackout. To conclude this home has a Generac generator that will bring peace of mind to any family. (id:39840)
51 Bridle Crest Court
Ottawa, Ontario
Custom Executive 3+1 Home w Private In-Law Suite - Urbandale Menlo Park 3 model located on Premium 60 foot Cul de Sac lot. The desired Bridlewood community has multiple schools and parks within walking distance. This home is a perfect balance of function and style. The home is Energy Star rated providing 3315 square feet over two floors with 4.5 bathrooms. The property has exceptional drive by appeal with manicured lawns and an inground irrigation system. The backyard was built with entertaining in mind including a hot tub within a gazebo. It is fully fenced with access gates on both sides of the house. The low maintenance fencing provides an added level of privacy. The exterior is fully bricked on 3 sides and partially bricked on the fourth side. There is a rare 3 car bay garage (w Electric Motors) with driveway parking for up to 6 vehicles. The main level features an impressive 2 storey great room with oversized two storey windows and a ledge stone fireplace. Off the great room is a chefs kitchen with quality cabinetry and rich granite counters and an island. Rounding out the main level is a private office, an open concept living room / dining room and a half bath. The upper level features a loft with a balcony overlooking the great room. The spacious master bedroom has a 5 piece ensuite with double sinks and two walk in closets. The second bedroom has a 3 piece ensuite and the third has a Jack and Jill 4 piece bath shared with access from the loft. The lower level features an In-Law Suite including a family room, dining room, kitchen, bedroom and full bath. The home has a 200 amp service, a security system and ample storage space. The natural gas furnace, HRV and central AC systems ensure a comfortable living environment. This homes layout is perfect for a multigenerational family and has finishes that will speak to all potential buyers with discerning tastes. Its finishes will impress from top to bottom. Check out the video and 3-D for another view of the home. (id:39840)
339 Lamarche Avenue
Ottawa, Ontario
Welcome to 339 Lamarche Ave! This light-filled, upgraded home is move-in ready and features formal living and dining rooms, as well as a second-floor family room with gorgeous hardwood floors and a walkout balcony. The open-concept kitchen boasts contemporary cabinetry, a modern backsplash, granite countertops, and stainless steel appliances. The second level offers three spacious bedrooms and two full bathrooms. The primary bedroom includes a walk-in closet and a private 3-piece ensuite. Conveniently, the laundry area is also located on the second floor. The fully finished basement features a large recreation room, perfect for a home office or personal gym. The fenced backyard awaits your personal touch. This home is centrally located and just minutes away from parks, shopping, and transit. (id:39840)
193 Shepody Circle
Ottawa, Ontario
Beautiful Tartan Yellowstone bungalow situated on a lovely, quiet circle with mature trees, offering 1,350 sq. ft., 9-ft ceilings, and a bright open-concept layout with hardwood flooring throughout. Features 2 bedrooms, one being used as an office, plus a versatile sunroom/den, 2 full baths, and an open concept kitchen with stainless steel appliances, island, and crown-molded cabinetry. The primary suite includes a walk-in closet and ensuite with a soaker tub, main-floor laundry, oversized garage, and long driveway, adding convenience. Enjoy the southwest-facing backyard, front porch charm, 2024 furnace and AC, just a 10-minute walk to Findlay Creek Plaza, steps to parks, boardwalks, dog park, and school,s and 10 minutes from Ottawa international airport. Living fence in the backyard. (id:39840)
587 Lilith Street
Ottawa, Ontario
Welcome to this well-maintained modern townhome in the heart of Barrhaven, just steps from schools, parks, shopping, restaurants, and transit. Built in 2022 and freshly painted, this home features 9 ft ceilings on the main level. The kitchen offers stainless steel appliances, a pantry for additional storage, a breakfast bar, and direct access to the backyard. The lower level provides a comfortable family room-ideal for a play area, home office, or media space.Upstairs, the spacious primary bedroom includes a walk-in closet and an ensuite. Two additional bedrooms are well-sized, perfect for family or guests. The extra-long driveway accommodates parking for two vehicles in addition to the garage.The backyard is ready for your personal landscaping or outdoor entertaining vision. A great opportunity to live in a convenient and family-friendly neighbourhood. (id:39840)
93 Royal Oak Court
Ottawa, Ontario
Nestled on a quiet cul-de-sac in the highly sought-after Hunt Club community, this charming 3-bedroom, 2.5-bathroom home is the perfect blend of comfort, convenience, and style. Featuring a single-car garage with a double tandem laneway, this property offers plenty of parking for family and guests. Step inside and discover a home that has been lovingly and consistently maintained. The upgraded kitchen is a true highlight, boasting modern finishes and thoughtful design, while the renovated bathrooms add a fresh, contemporary touch. With a bright, open and welcoming layout, this home is truly move-in ready.The backyard is a private oasis ideal for relaxing, entertaining, or simply unwinding at the end of the day. Located just minutes from schools, shopping, transit, the airport, golf, parks, and easy highway access, this home combines quiet family living with unbeatable convenience. Don't miss your chance to own in this desirable neighbourhood. Book your showing today! Basement finished 2014,Windows and patio door 2015, powder room 2015, roof 2016,Ensuite bathroom 2016,Main bathroom 2016,Kitchen 2020, Furnace 2023,AC 2023, Carpeting throughout second level and all stairs 2025 (id:39840)
17 Olde Towne Avenue
Russell, Ontario
OPEN HOUSE November 2nd, 2-4pm. Are you looking to escape the city and slow life down a little? Or maybe looking for a bigger place for your growing family? If you are, take a look at 17 Old Towne Avenue in peaceful Russell, Ontario, where your quiet, family-friendly piece of suburban paradise awaits. Along with great curb appeal, this 3-bedroom, 3-bathroom home offers a two-car garage and a spacious driveway. The main level boasts hardwood and ceramic flooring throughout, a separate formal dining and living area, an eat-in kitchen, and a gas fireplace in the family room to snuggle up to on those cold winter nights. The upper level boasts three large bedrooms. Upstairs laundry means you don't have to run to the basement anymore. The primary suite features a large walk-in closet and a spacious ensuite. The finished basement features a fantastic high-tech home theatre, pre-wired for 7.1 surround sound, as well as a den/office and a workshop/storage area. Best of all is the huge, fully fenced backyard with tons of room for the dog, a fire pit, or the garden of your dreams. Walk to the grocery store, hardware store, Tim Hortons, and other town amenities. Just 30 minutes from Ottawa. Seller is willing to remove the pool at the buyer's request. (id:39840)
827 Kiniw Private Se
Ottawa, Ontario
Wow! Move in ready, flexible/immediate possession and modern living in one of Ottawa's newest neighbourhoods Wateridge Village. There is so much to discover in this amazing area. Walk to tennis courts, pike baths, skating rink, soccer fields and much, much more. Easy commute to Montreal Road and St. Laurent and the Ottawa River. Rich hardwood flooring stairs lead to the 2nd level with open concept kitchen with quartz counters, Stainless Steel appliances including gas stove, dining and living room and hardwood floors. Hardwood floors leading to the Primary Bedroom with walk-in closet and another spacious bedroom. Take the time to view this wonderful unit, you won't be disappointment. Note: $175.00/month Association Fee. (id:39840)
173 Conservancy Drive
Ottawa, Ontario
This bright and beautifully finished 5-bedroom home is located in one of Barrhaven's most sought-after communities. Featuring over $30,000 in modern finishes, a fully finished basement, a 200 Amp electrical panel, and an EV charger, it offers the perfect blend of comfort, style, and future-ready living. A spacious foyer with a walk-in closet leads to an inviting main floor with 9-foot smooth ceilings, rich oak hardwood flooring, and large windows that fill the space with natural light. The kitchen is a true highlight, showcasing quartz countertops, soft-close cabinetry, a sleek backsplash, stainless steel appliances, and a functional island, ideal for both everyday living and entertaining. The dining area opens directly to the backyard, creating a seamless flow for future indoor-outdoor gatherings. The mudroom off the garage adds a layer of everyday luxury - blending practicality with purposeful design. Upstairs, you'll find a generous primary suite with a full ensuite and a large walk-in closet. Three additional bedrooms, a full bathroom, and a laundry area complete the second floor. The finished basement adds even more versatility with a 5th bedroom, a full bath, and a spacious family room - perfect for entertaining or guests. Located in a desirable, family-friendly community, you'll enjoy close proximity to top-rated schools, parks, shopping, transit, restaurants, golf, and more. Designed with modern living in mind, this exceptional home combines elegance, functionality, and energy efficiency - truly a must-see! (id:39840)
105 - 280 Herzberg Road
Ottawa, Ontario
PARKING SPOT INCLUDED! Boutique Living with Breathtaking Views! Welcome to Serenity in Kanata North, where luxury & lifestyle meet convenience & affordability. This 1-bedroom + den ground-floor condo offers a rare opportunity to live in an oasis of natural beauty while being steps from the heart of Canadas tech hub. Ideal for investors, single professionals or those seeking a low maintenance sophisticated space. Ditch the commute & embrace a lifestyle where everything is within reach - walk to work at the worlds leading tech companies or enjoy a round at The Marshes Golf Club. With easy access to public transit, Tanger Outlets & Kanata Centrum's dining & entertainment, you're perfectly positioned to live, work & play - all without needing a vehicle! Inside, discover 5" luxury hardwood floors, quartz countertops, 9' smooth ceilings & in-suite laundry! Step outside to your spacious private patio, perfect for alfresco dining & lounging. Indulge in luxury amenities: sprawling rooftop patio w/ breathtaking golf course & lake views w/ the Gatineau Hills beyond, a fitness room & indoor bike storage. Explore bicycle pathways & winding hiking trails through NCC-protected forests, offering a perfect escape into nature right at your doorstep. Bonus: Comes w/ a storage locker, & water/sewer included in condo fee. Your serene escape awaits! (id:39840)
748 Morningstar Way
Ottawa, Ontario
Welcome to 748 Morningstar Way - a gorgeous and spacious 3-bedroom townhome nestled in the heart of the sought-after Trailsedge neighbourhood. Pull up the driveway large enough for 2 cars before entering the stylish front foyer with striking chevron pattern tile, access to the attached garage and convenient partial bathroom. Rich dark hardwood flooring spans the open-concept main level, seamlessly connecting the living, dining, and kitchen areas to create an ideal space for both daily living and entertaining. The classic white kitchen is bright and inviting, featuring ample counter space and cabinetry, stunning backsplash, cozy eating nook and is flooded with natural light from the patio doors leading to the fenced backyard. A sweeping curved staircase, also finished in dark hardwood, leads to the second floor. The spacious primary bedroom offers a peaceful retreat with a generous walk-in closet and a spa-inspired ensuite with a large vanity, soaker tub and separate shower. Two additional well-sized bedrooms and a full family bathroom provide plenty of space for a growing family or guests. The fully finished lower level adds exceptional living space, with a cozy family room anchored by a corner gas fireplace, a dedicated laundry area and a large dedicated storage room. This stylish and functional home offers comfort, space, and a welcoming community, making it ideal for those seeking modern living in a prime east-end location. This vibrant community is known for its family-friendly atmosphere, peaceful streets, and unbeatable access to nature trails, top-rated schools, parks, and the full range of amenities in Orleans, including shopping centres, restaurants, and recreation facilities. Whether commuting downtown or exploring the surrounding green spaces, this location offers the perfect blend of convenience and tranquility. Immediate possession available! Come see this one for yourself! (id:39840)
438 Haresfield Court
Ottawa, Ontario
Welcome to this beautifully maintained townhome ideally located on a quiet court in the heart of Riverside South. Tucked away on a private dead-end street, this home offers peace, privacy, and minimal traffic - perfect for families or anyone seeking a serene setting. The long driveway accommodates up to four vehicles in addition to the attached garage, providing plenty of parking for guests. Inside, you'll find hardwood flooring throughout the main level and a bright, open-concept living and dining area enhanced by a large picture window that fills the space with natural light. The kitchen overlooks the breakfast area and offers stainless steel appliances, ample cabinetry, and patio doors that open to a fully fenced backyard - ideal for outdoor dining or relaxing in a private setting. Upstairs, the home features three generous bedrooms, including a spacious primary suite complete with a large window, a walk-in closet, and a 4-piece ensuite. The main bathroom also features ceramic tile flooring. The finished lower level adds valuable living space with a cozy family room featuring a gas fireplace and elegant oak mantle - a perfect spot to unwind. There's also plenty of storage and utility space. Located in a sought-after, established community, this home is just moments from schools, parks, shopping, restaurants, and public transit. A wonderful opportunity to own a stylish and comfortable home in one of Riverside South's most desirable and private settings! (id:39840)


