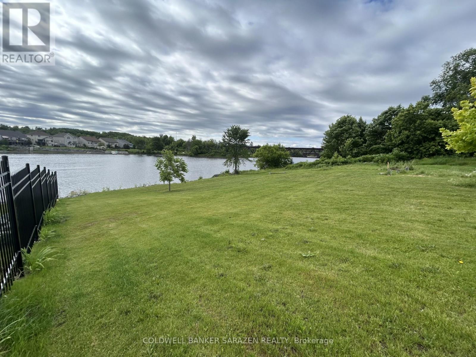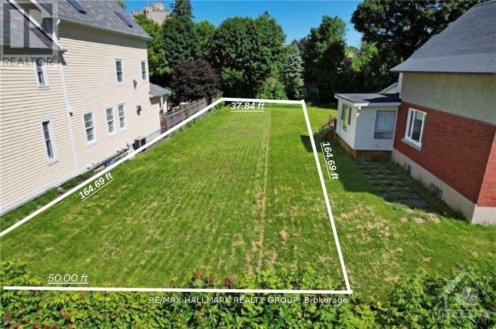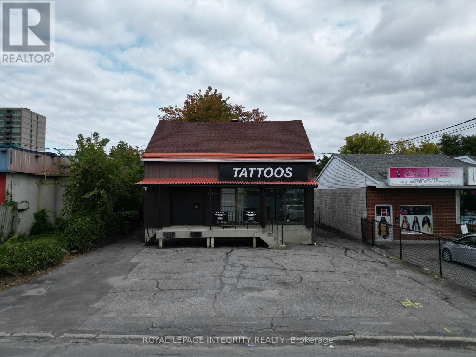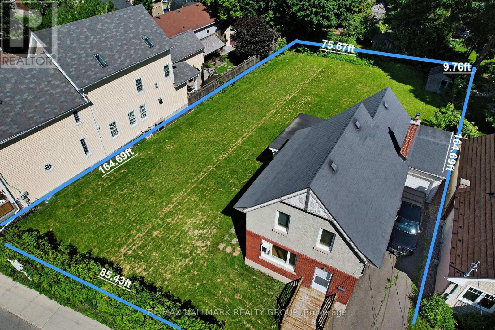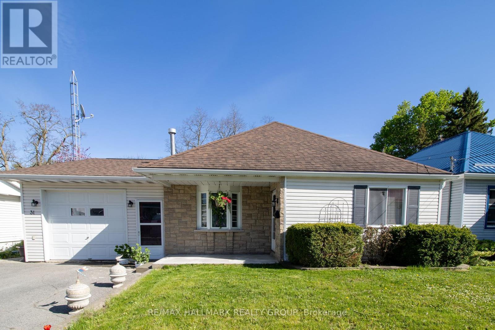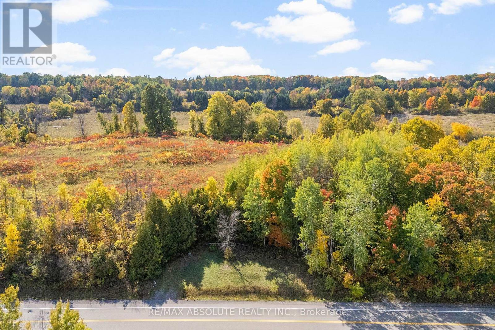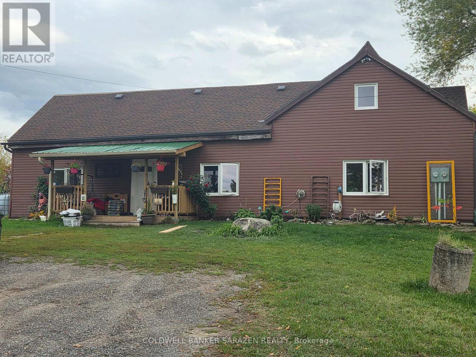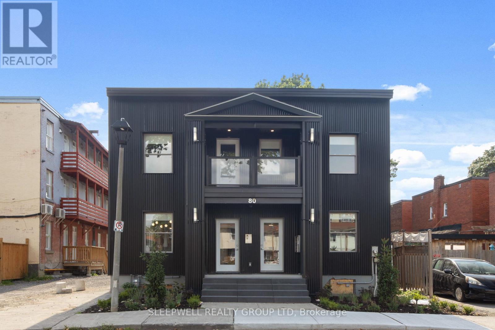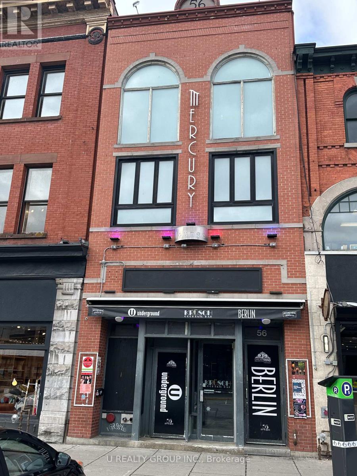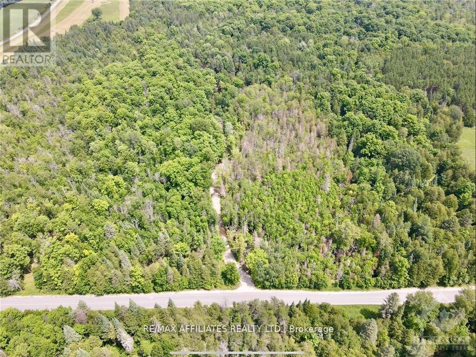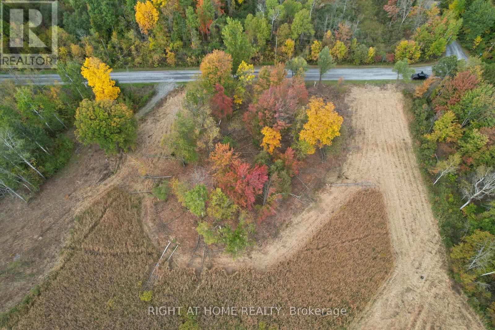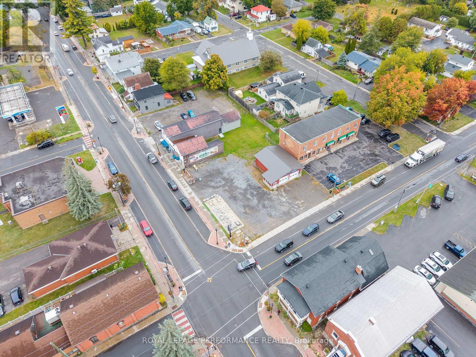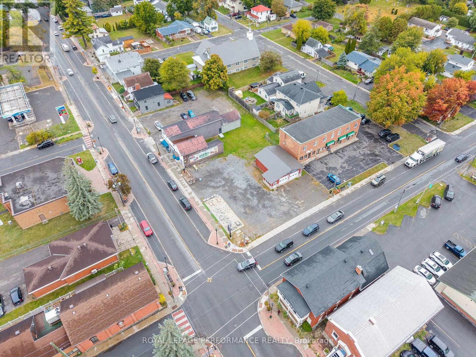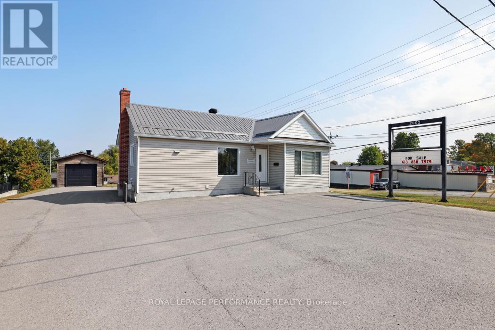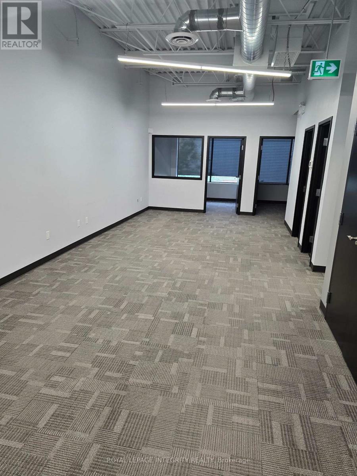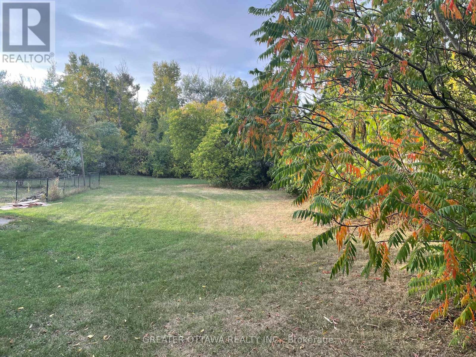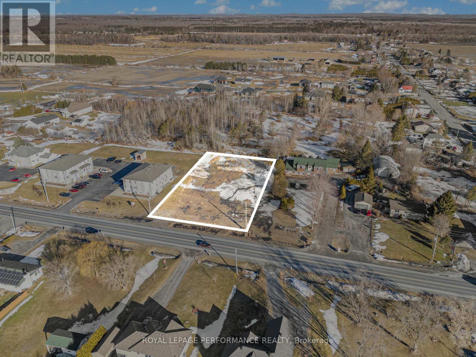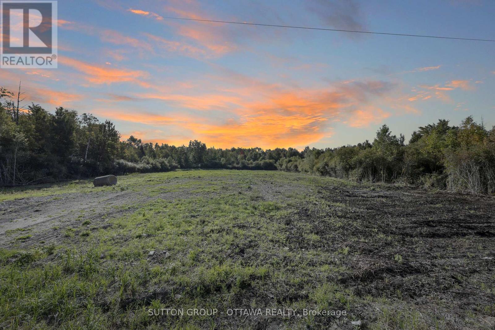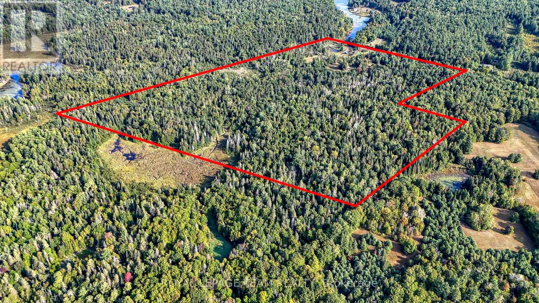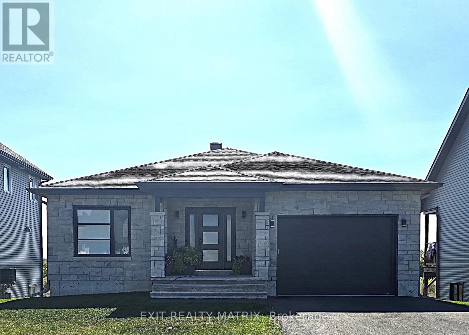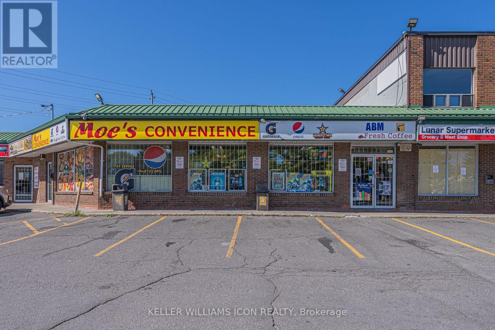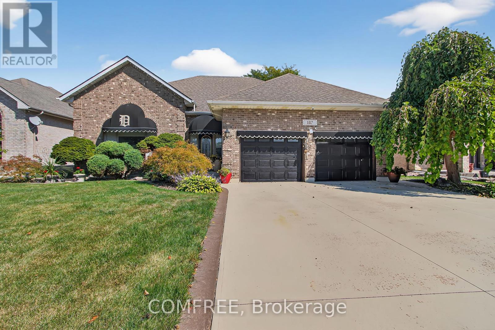91 Claude Street
Arnprior, Ontario
Unique waterfront located on the Madawaska River. Lovely sloped waterfront building lot with a great area for swimming. This lot is located within walking distance to all downtown amenities, bistros, clubs, stores, and much more. Arnprior is referred to the Town where the Two rivers meet. The lot is an L shaped property with approximately 98 feet of water frontage. Call today to view. (id:39840)
West Side - 67 Springhurst Avenue
Ottawa, Ontario
A rare opportunity to build custom homes on this 9,100 sq. ft. lot just off Main Street in the vibrant Ottawa East community. Steps from the Rideau River and surrounded by parkland, this location offers a perfect balance of city living and natural beauty. Walk to an array of independent shops, restaurants, and cafés along Main Street or enjoy the quick access to the Rideau Canal pathways and the Flora Footbridge connecting to the Glebe. Ottawa East is a neighbourhood rich in history and character, known for its mature tree-lined streets, established homes, and welcoming sense of community. With excellent schools, community centres, and recreational facilities nearby, it is a highly sought-after area for both families and professionals. Proximity to transit routes, Highway 417, and downtown Ottawa makes commuting simple and convenient. This wonderful lot sits on a quiet one-way street with mature landscaping, services at the street, and zoning (R3P [N4B]) that allows for a high-density infill project. The R-Plan for severance has been submitted so applications can begin immediately. A level lot bordered by single family homes and luxury condominiums, it provides numerous possibilities in a prime central location. An outstanding opportunity to create a signature project in one of Ottawa's most desirable downtown neighbourhoods. (id:39840)
605 Center Street
Ottawa, Ontario
Retail/residential duplex for sale near the intersection of Montreal Road and Center Street. The property is located directly across the street from a large retail plaza. The location is blessed with very high traffic and visibility from the intersection. The ground floor measures approximately 960 sf of nicely finished usable space with a private bathroom. It is vacant and freshly painted. Use it for your own business, or rent it. There is a high loading dock with a double man door for shipping and receiving. The basement is included at no additional charge and is usable for dry storage. The second floor is a residential apartment and is rented. The property offers excellent MS2 [2199] zoning, which is ideal for a wide range of commercial and mixed residential uses, and a great candidate for using the property for a redevelopment of greater height and density. The new zoning permits up to 30 meters in height. (id:39840)
67 Springhurst Avenue
Ottawa, Ontario
Exceptional Development Opportunity in Ottawa East You won't find a better location for your next project. This prime 14,124+ sq. ft. lot offers an impressive 85 frontage and 165 depth just steps from the Rideau River, the Rideau Canal, and the new Main Street Promenade. Enjoy unbeatable walkability with shops, dining, schools, and leisure pathways right at your doorstep. Zoning allows for a variety of building options, including Singles bungalows, towns, duplexes, or triplexes (56 potential units) Stacked towns front-to-back semi-detached designs (space for up to 8 units) multi-family configurations flexible layouts to suit demand All services are located at the front of the property: natural gas, hydro, water, and sewer. The lot fronts onto a paved, one-way street, providing convenient access. A small minor variance could unlock the property's full potential. The existing brick 2-storey dwelling offers income potential while development plans are being processed. With a bit of TLC, it can serve as modest accommodation until redevelopment begins. The seller is also willing to assist with financing and applications on an acceptable offer with a solid development plan. Attachments include Clear soil test results, plans for optional designs, Aerial drone views (links provided). A rare offering in one of Ottawa's most desirable neighbourhoods ideal for builders, developers, and visionaries alike. (id:39840)
143 Gypsy Lane
Ottawa, Ontario
Opportunity is knocking! Here is a chance to own waterfront property only 20 min to Kanata. Fall in love with the great outdoors right on your own property with kayaking, Canoeing or fishing steps from your dream house that you can build. Old cottage left on property but has been gutted ready to be dismantled. This property is being sold as vacant land building unusable and should not be entered. Do not heisitate please call to book your appointment to view this property today! As per form 244, 24 hours irrevocable on all offers property being sold "as is". (id:39840)
31 Chaffey Street
Brockville, Ontario
Charming Bungalow with Walkout Basement & Inground Pool! This 1,366 sq. ft. bungalow offers a walkout basement, attached garage, & a private backyard retreat with an inground pool. Perfect for families, multi-generational living, or rental potential! Inside, the bright living room flows into a spacious kitchen with ample cabinetry, counter space, & an island. A front flex room makes a great den, office, or extra bedroom. The primary suite features a walk-in closet, & a 4-piece bath is nearby. A few steps up, theres a 2-piece bath & a dining room that could also serve as the primary bedroom. Downstairs, a bonus room (currently an office) could be a family room with patio doors leading to the pool. The lower level includes a cozy family room with a fireplace, an additional bedroom, a 3-piece bath with laundry, & access to a 3-season screened-in room. Outside, enjoy a private backyard oasis with a pool & patio perfect for summer entertaining. With in-law suite or rental potential, this home is a fantastic opportunity (id:39840)
2325 River Road
Mcnab/braeside, Ontario
Lovely potential building lot with a beautiful mix of mature evergreen and deciduous trees with views of the Ottawa River. Great location just 45 minutes to Kanata. Arnprior Golf Club is just minutes away.......or jump on the Algonquin Trail for many kilometers of walking and biking. A great place to live just minutes to the amenities of Arnprior or 15 minutes to Renfrew. Buy now and plan your spring build! (id:39840)
1902-1947 River Road
Ottawa, Ontario
Future development site. Superb potential in very desirable area, featuring 179.8 acres on River Road, near the town of Manotick. Property located on River Rd, 5 KM South of Mitch Owens Rd & 2 KM South of Rideau Forest subdivision on River Rd & across Kelly's Landing. Property includes water access. Lot size 2000' feet frontage X 4000' feet depth, road frontage on River Rd 1200' feet. Asking Price is based on $19,000.00 per acre. Tenant pays $3200 per month plus heat & hydro. Survey on file. (id:39840)
80 Nelson Street
Ottawa, Ontario
80 Nelson Offers 12 fully renovated micro-suites with private bathrooms, complemented by shared kitchen and living spaces. Disclosure: The property experienced a fire and an insurance claim has been approved with full construction underway to restore the building and all rental units, with completion slated for January 2026. Once complete, 80 Nelson will re-emerge as a modernized multi-residential investment in one of Ottawas most in-demand rental corridors. The building has been designed to feature 12 micro-suites, each equipped with private bathrooms and contemporary finishes, supported by thoughtfully designed common kitchen and living area that foster community while maintaining privacy. This style of housing has proven highly attractive to students and young professionals seeking affordable, turnkey living near the University of Ottawa.Projected gross annual rents of $207,660 and a stabilized net operating income of $134,979 (based on a 35% expense ratio) demonstrate the buildings strong return potential. The full renovation encompasses new systems, modern finishes, and tenant-focused upgrades, reducing long-term capital requirements for investors while ensuring operational stability. Located in Sandy Hill, 80 Nelson benefits from direct access to the University of Ottawa, major transit routes, and the downtown core. The neighbourhood remains one of Ottawas most resilient rental markets, driven by consistent demand for off-campus housing, walkable amenities, and proximity to the ByWard Market and Rideau Centre. This combination of location, design, and projected income makes 80 Nelson a compelling investment for those seeking a fully repositioned asset in the heart of the city. (id:39840)
56 Byward Market Square
Ottawa, Ontario
Exceptional opportunity to own a landmark 3-storey building in the heart of Ottawas iconic ByWard Market. This versatile space offers tremendous potential for investors or hospitality operators. Located in a high-foot-traffic, high-visibility area surrounded by retail, dining, and nightlife. Flexible interior layout, heritage charm, and prime location make this a rare offering in one of Ottawas most vibrant commercial districts. (id:39840)
1375 Sheridan Rapids Road
Lanark Highlands, Ontario
Discover your own slice of tranquility on this 4.23-acre wooded lot, surrounded by the stillness that country living offers. Nestled near Sheridan Rapids, this property invites you to explore the beauty and serenity of the property itself, as well as the rapids just a short distance away. Whether you dream of a peaceful retreat or an adventurous base for outdoor activities, this lot provides the perfect setting to build your ideal home amidst nature's splendor. Embrace the opportunity to create a sanctuary in this serene and picturesque location. (id:39840)
1385 Sheridan Rapids Road
Lanark Highlands, Ontario
Escape the hustle and bustle of modern living and discover your own piece of country paradise on this 4.27-acre lot. Featuring abundant trees and wildlife, this property is a haven for outdoor enthusiasts. Located near Sheridan Rapids, it offers easy access to further explore the tranquility of the rapids and immerse yourself in nature. Enjoy outdoor activities in the summer, marvel at the vibrant colours of changing leaves in the fall, experience the peacefulness of falling snow in the winter, and witness the renewal of life in the spring. This lot promises a serene and picturesque setting for your dream home, and has a gravel driveway for easy access. (id:39840)
0 Sutherland Drive
Ottawa, Ontario
Fantastic and rare opportunity, a 0.982-Acre Building Lot Near Manotick! Partially cleared, this secluded, private, and serene lot is perfect for your dream home. Enjoy natural gas and hydro available at the road, simplifying your build. Nestled near Hurst Marina and the picturesque Rideau River, indulge in boating, fishing, and waterfront leisure. Just minutes from the prestigious Carleton Golf and Yacht Club, this lot offers tranquility with easy access to urban amenities. Create your private oasis in this prime location, blending rural charm with modern convenience. Don't miss this rare opportunity to own a slice of paradise near Manotick! (id:39840)
1125 Concession Street
Russell, Ontario
*New roof Sept 2025* | Located on the extremely visible main corner in the growing town of Russell, this versatile property offers an exceptional opportunity for a variety of buyers. Zoned Village Core, the property lends itself to a wide range of uses, from retail and dining to medical, community services, and residential development. The property currently features a garage with vehicle hoist & lobby, great for immediate use whether as owner occupied or rental, or look into a conversion to suit your business needs. With ample street frontage and high traffic visibility, this is an ideal location for a business that requires exposure | Some of the permitted uses in Village Core Zoning: [Residential] apartments, townhouses, group homes [Retail] Storefront, farmers' market, convenience store [Professional] Offices, medical facilities, bank, animal care establishment, daycare [Community] Library, community center, place of assembly, recreation facility [Entertainment] Restaurant, theatre, bar, place of worship, tourist lodging [Outdoor & Event Space] Flea market, outdoor display and sales area, refreshment vehicle [Other] Funeral home, post office, instructional facility | **Please note: there may be limitations on future development abilities & property usage beyond what is advertised herein. Buyers are required to complete their own due diligence to ensure that their plans are feasible. (id:39840)
1125 Concession Street
Russell, Ontario
*New roof Sept 2025* | Located on the extremely visible main corner in the growing town of Russell, this versatile property offers an exceptional opportunity for a variety of buyers. Zoned Village Core, the property lends itself to a wide range of uses, from retail and dining to medical, community services, and residential development. The property currently features a garage with vehicle hoist & lobby, great for immediate use whether as owner occupied or rental, or look into a conversion to suit your business needs. With ample street frontage and high traffic visibility, this is an ideal location for a business that requires exposure | Some of the permitted uses in Village Core Zoning: [Residential] apartments, townhouses, group homes [Retail] Storefront, farmers' market, convenience store [Professional] Offices, medical facilities, bank, animal care establishment, daycare [Community] Library, community center, place of assembly, recreation facility [Entertainment] Restaurant, theatre, bar, place of worship, tourist lodging [Outdoor & Event Space] Flea market, outdoor display and sales area, refreshment vehicle [Other] Funeral home, post office, instructional facility | **Please note: there may be limitations on future development abilities & property usage beyond what is advertised herein. Buyers are required to complete their own due diligence to ensure that their plans are feasible. (id:39840)
2002 Carp Road
Ottawa, Ontario
Bright modern, free standing building complete with detached garage. Updates include new metal roof, complete interior renovation. Flooring consists of hardwood, tile and basement carpet. Interior has 5 private offices, boardroom, reception area, full kitchen, 3 piece washroom. Large private rear deck. Suitable for medical/dental, legal, professional type use. Good frontage onto Carp Road with paved parking for up to 20 vehicles. (id:39840)
210 - 2310 St Laurent Boulevard N
Ottawa, Ontario
SECOND FLOOR Industrial Commercial office Space for sale. Approx. 1,118 sq. ft unit features FINISHED OPEN WORK AREAAND 3 OFFICES, a washroom. Showings are coordinated through listing agent. Showings MONDAY TO FRIDAY -11;00AM TO5;00 PM CONDO USE RESTRICTIONS " NO FOOD OR AUTO INDUSTRY." (id:39840)
000 Townline Road
Carleton Place, Ontario
Attention!! Calling anyone that wants to live in town but doesn't want to live in a cookie cutter (egg-carton) home!!! Yes you!! This lot is calling, listen carefully and you can hear it! Hey!! Its me, (your name goes here) I'm the brand new super deep lot, that I know you've been dreaming of for your great big garden, a place for the dogs or kids to play in a huge back yard, and heck maybe even a chicken or 2, all of it can fit right in! This lot is so deep there's room for a detached workshop or a couple of sheds back by the tree line. Check out this great location, its walking distance to schools, the indoor town pool and the shops and pubs downtown. You know who you are, and you know this is the right spot to build your home. When is now going to be the right time? HINT HINT. The driveway on the left is not part of the lot. 24 Hour irrevocable on offers. (id:39840)
0 Russell Road
Clarence-Rockland, Ontario
Presenting a prime 132' x 254' lot in the heart of Cheney - a growing community with fantastic potential! Zoned 'CG' - General Commercial (per 'Prescott Russell À La Carte' zoning), this versatile zoning allows for a wide range of permitted uses. Its central location in this growing town presents a rare opportunity for investors, developers, and business owners to capitalize on Cheney's expansion. Don't miss out on securing this dynamic piece of real estate today! (id:39840)
6216 Springhill Road
Ottawa, Ontario
Welcome to 6216 Springhill Rd, a beautiful 10-acre country lot offering peace, privacy, and virtually no immediate neighbours, yet only 6 minutes to the shops, services, and grocery store in Osgoode. This versatile property combines rural charm with convenience, making it an ideal place to build your dream lifestyle.The RU frontage provides flexibility to build a detached home, establish a hobby farm with gardens or animals, or add a garage or workshop thats perfect for tradespeople, car enthusiasts, or anyone running a small business from home. With 200-amp hydro service already on site, you'll have a head start when it comes to planning and construction.For outdoor lovers, a snowmobile trail runs right beside the property, you can ride directly from home without ever needing to load onto a trailer. The rear of the lot offers wooded privacy and a natural setting, adding character, trails, and space to enjoy the outdoors year-round.This is a rare opportunity to own a 10-acre parcel that delivers privacy, usable land, and recreational opportunities, while being within easy reach of schools, community amenities, and everything you need in Osgoode. Properties like this don't come along often. (id:39840)
3053 Ramsay Con 3 C Road
Mississippi Mills, Ontario
THE PERFECT PACKAGE! Build your dream home or cabin. This approx. 90-acre property on a quiet township road is beautiful and offers a great building site with hydro nearby and year-round road access, making it ideal for a permanent residence or seasonal getaway. The first portion of the road frontage is year round Township maintained and is perfect for development. The balance of the road frontage is access by a seasonally maintained Township Road and provides privacy and plenty of space to explore. Enjoy your own outdoor playground perfect for hunting, hiking, ATVing, snowmobiling, skiing, and more. A mix of open fields and wooded areas creates a stunning and versatile landscape. The older log cabin on the property could be improved for seasonal use. Whether you are ready to build now or seeking a long-term investment, this beautiful parcel is loaded with possibilities and potential. Check out the drone video!! (id:39840)
9 Glenco Road
South Stormont, Ontario
***HOUSE TO BE BUILT*** A stunning model designed with comfort and convenience in mind. This spacious layout features two generously sized bedrooms, each with its own walk-in closet for optimal storage. The ensuite boasts a beautiful tiled walk-in shower, perfect for unwinding after a long day. Designed for modern living, the open-concept floor plan seamlessly connects the kitchen, living, and dining areas. The kitchen is a chefs dream with ample cabinet space, expansive countertops, and a layout that encourages effortless meal prep and entertaining. The backyard features a 10' x 10' deck, ideal for relaxing. Nestled in a peaceful rural setting, the property is still conveniently located just a short drive from Cornwall and the highway, giving you easy access to all the amenities you need while enjoying the tranquility of country living. There's still time to choose your finishes and add personal touches but don't wait too long! Schedule your showing today! ***Pictures are from a previous build and may not reflect the same house orientation, upgrades, colors, fixtures, finishes*** (id:39840)
1665 Cyrville Road
Ottawa, Ontario
Excellent opportunity to own turn-key Convenience Store, a well-established and profitable business in Ottawa. Ideally situated in a prime high-traffic location, close to residential communities, schools, and highway access, ensuring steady customer flow year-round. This easy-to-operate business offers multiple income streams including lottery, tobacco, liquor, and convenience items, making it a solid investment for an owner-operator or family business. The store is well-maintained with loyal clientele and consistent sales, providing both stability and growth potential. Don't miss your chance to own a reputable business in a great location with everything in place to continue operations seamlessly from day one! (id:39840)
187 Terra Lou Drive
Lakeshore, Ontario
Spacious 2000 square foot bungalow featuring 3+1 bedrooms and 2 bathrooms. The home offers an attached garage, brick and vinyl siding exterior, and a low-maintenance landscaped yard. Notable updates include a new on-demand water heater and garburator. The backyard is designed for outdoor enjoyment with a golf green, covered patio, in-ground sprinkler system, and a gazebo located at the waters edge with direct access. Located in close proximity to golf, hospital, lake/pond area, park, and school. Property is on the school bus route. (id:39840)


