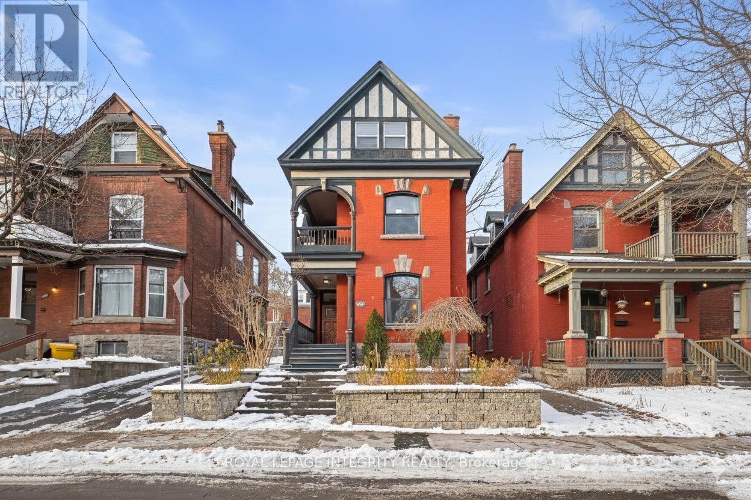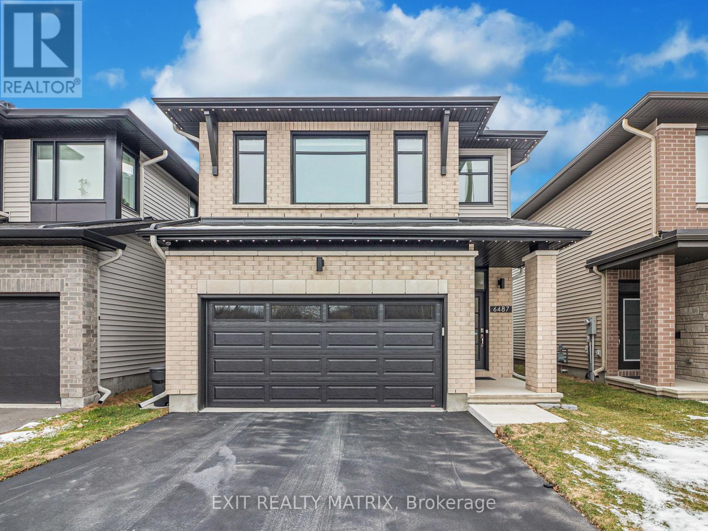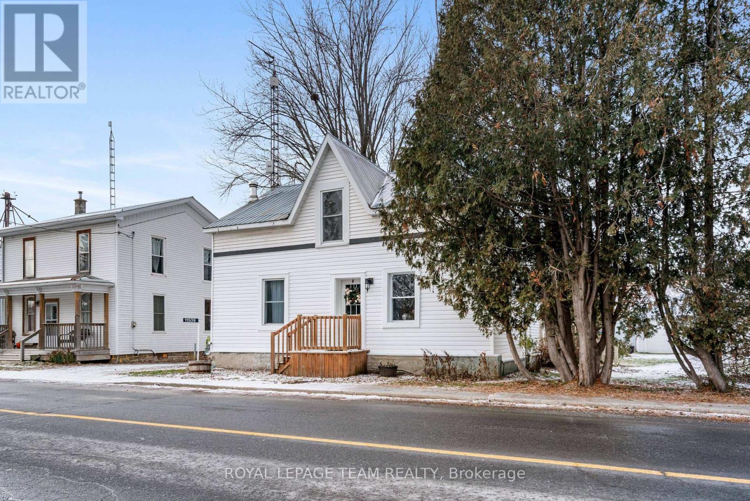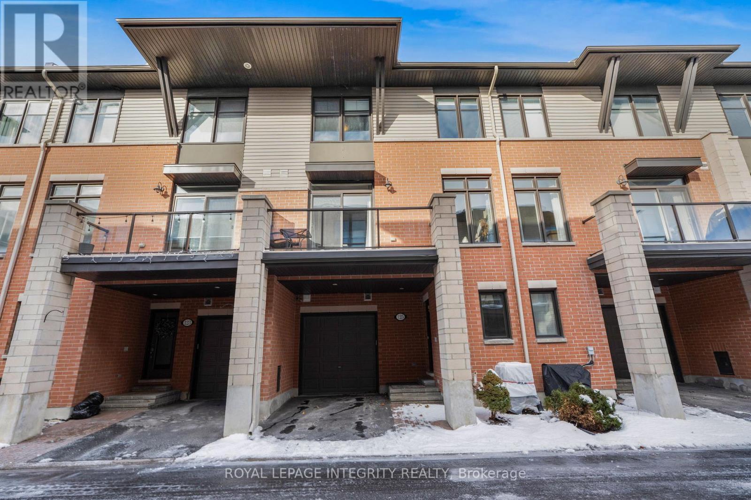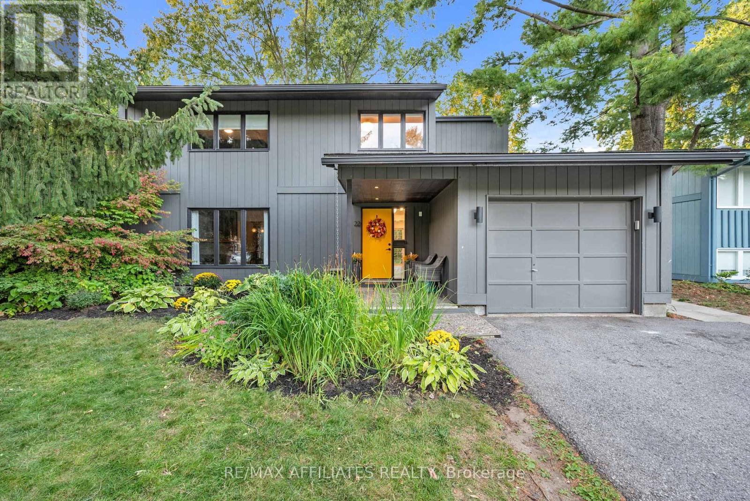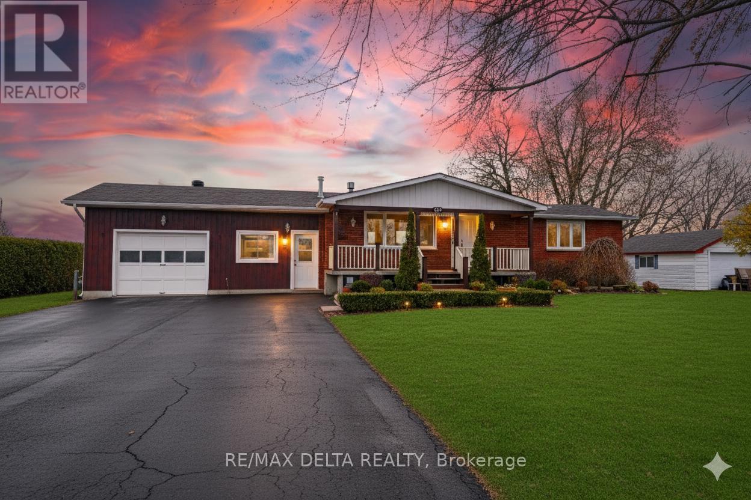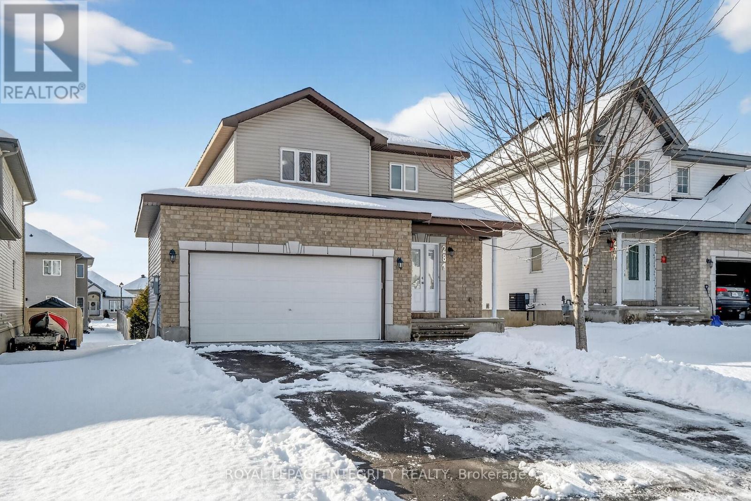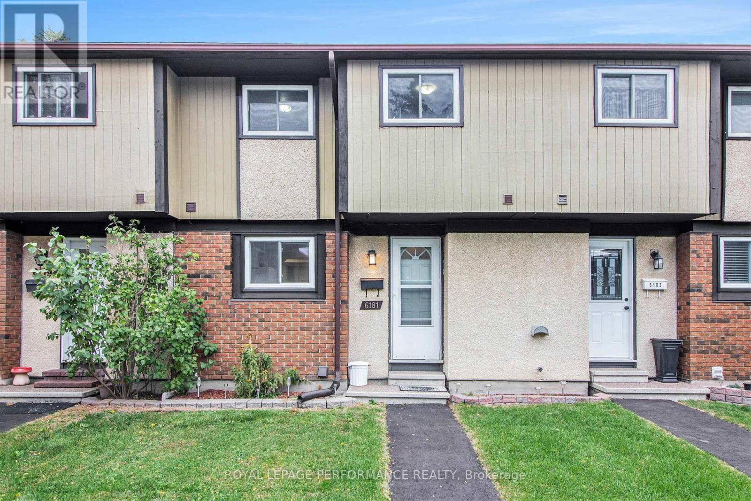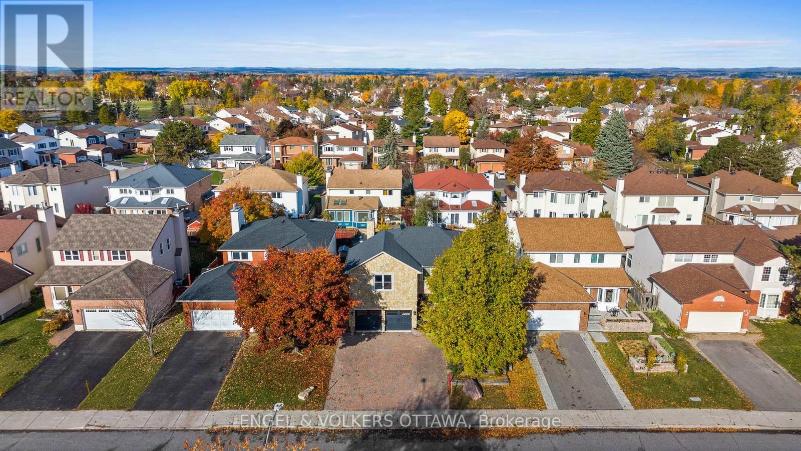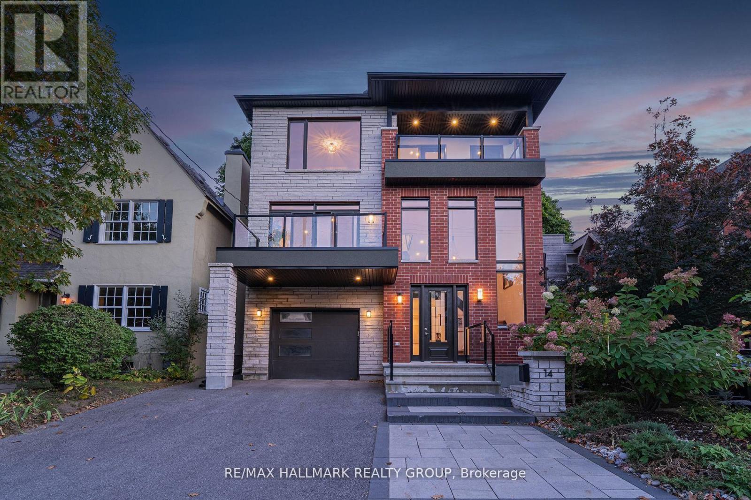553 Gilmour Street
Ottawa, Ontario
Welcome to 553 Gilmour Street, a rare & remarkable 6-bed, 2.5-bath home in the heart of Centretown, combining timeless charm w/ generous living spaces across 3 beautifully appointed levels. From the moment you step into the expansive foyer, this home sets a memorable tone. To one side, a grand living room welcomes you w/ soaring ceilings, a large picture window framing the charming streetscape & a cozy gas fireplace. Across the hall, the formal dining room offers an impressively sized space, truly a host's dream! The spacious kitchen features SS appliances, abundant cabinetry & ample counter space for cooking and entertaining. Just off the kitchen, a second set of stairs provides additional access to the upper level. The rear of the home features a mudroom, adding everyday convenience with direct access to the backyard & parking. Beneath the main staircase is a charming, multi-purpose nook, perfect for outerwear storage or a cozy reading corner. Upstairs, the 2nd floor offers 3 generously sized bedrooms (one w/ a private balcony!), each filled with natural light from the home's beautiful windows. An updated 3-piece bathroom completes this level. The 3rd level truly elevates the home's character, w/ stunning hardwood floors & charming architectural lines. Here, you'll find two additional bdrms, incl. the primary suite, complete w/ a spacious walk-in closet. A beautifully renovated 4-piece bath, ft. dual sinks, a freestanding tub & a large walk-in shower. The finished basement provides valuable additional living space, perfect as a family room, or flex space. Outside, the private backyard offers a quiet escape ideal for summer gatherings or simply relaxing. Situated moments from Ottawa's most vibrant neighbourhoods and countless shops & restaurants, this location offers unmatched walkability. A truly rare opportunity to own a grand, character-filled home in one of Ottawa's most well-connected communities. (id:39840)
6487 Renaud Road
Ottawa, Ontario
OPEN HOUSE Dec 7, 2-4pm. **Please note that some pictures are virtually staged** Welcome to the home that checks every box-right here in the heart of Orleans! Perfectly positioned within walking distance to top-rated schools, gorgeous parks, and minutes from shopping, restaurants, and all the essentials, this property offers the lifestyle buyers dream of: convenience, comfort, and undeniable curb appeal. Step into a warm and welcoming foyer with a spacious double closet, then move into the bright, open-concept main floor-designed for modern living and effortless entertaining. The elegant dining room flows into a cozy living area featuring a charming gas fireplace, setting the perfect tone for family nights and gatherings. At the heart of the home, you'll find a sun-filled kitchen with a sit-at island, abundant cabinetry, and a bright breakfast area with patio doors leading to the partially fenced backyard-ideal for BBQs and summer evenings. Upstairs offers four generous bedrooms, two full bathrooms, and the convenience of second-level laundry. The standout? A luxurious primary retreat featuring TWO walk-in closets, a private 5-piece ensuite, and a beautiful electric fireplace-the perfect touch of warmth and ambiance to elevate your evenings. The partially finished lower level expands your possibilities, offering a comfortable rec/playroom plus a large unfinished space ready for your future gym, office, bedroom, or storage needs. Outside, enjoy a partially fenced yard, finished garage, and upgraded Gemstone exterior lighting that adds year-round style, security, and stunning curb appeal. This is more than a home-it's a lifestyle. A beautifully maintained, spacious property in one of Orleans' most desirable communities. Come experience it for yourself and start your next chapter in a place you'll be proud to call home. (id:39840)
2 Shadow Court
Ottawa, Ontario
Welcome to this lovely detached Minto home, located on a cul-de-sac, in a prime location in the West end of Ottawa! This cozy home is perfect for first time home buyer's, a couple, single professional or a family looking to move up into a detached home. You'll love it's open concept living and dining room, with a large kitchen pass through, that makes entertaining a breeze. The second floor offers three generous sized bedrooms and two bathrooms which includes a recently updated ensuite. The finished basement is a great space for a family room, play room, craft room, office, and more! Sitting on a corner lot, this fenced in yard is like having your very own backyard oasis- a perfect spot for summer bbqs or winter snowman building! With parks, schools, public transit, shopping, restaurants all close by AND only steps from the Queensway Carleton Hospital, this home offers all the convenience and amenities you're looking for! Lovingly maintained and cared for by the same family for 30 years, this home is now ready for its new family to call it home- are you ready? (id:39840)
11509 Queen Street
North Dundas, Ontario
Your Charming Starter Home Awaits in Inkerman, Ontario! Escape the city hustle and embrace the tranquility of rural living with this charming, well-maintained home in the heart of Inkerman. Perfect for first-time buyers seeking a quiet retreat without sacrificing comfort, this property offers a peaceful lifestyle close to local amenities.This cozy home features three bedrooms and one bathroom, set on a generous lot. Car enthusiasts and hobbyists will love the oversized two-car garage, which includes a dedicated "tinkers" area-ideal for projects you've always wanted to start. You'll also find a small drive shed for your lawn and snow equipment. The spacious backyard is an entertainer's dream, ready for year-round fun with BBQs and bonfires. In addition, the property is conveniently close to the popular Inkerman skating rink, which is a fantastic local amenity. This house has been thoughtfully cared for, boasting a solid roof and foundation, with a high and dry crawlspace/basement. Move-in ready and built to last, this little gem won't be on the market for long. Come see for yourself and start your new chapter! (id:39840)
125 Chaperal Private
Ottawa, Ontario
Tamarack's Model Home means lots of upgrades! Live in a thriving neighbourhood with the new Health Hub, Francois Dupuis Rec Centre and every amenity you can imagine PLUS a Sobeys, Tim Hortons, Gym and more just N-NE of Chaperal Pvt. Enjoy Urban style living in this tastefully upgraded Brockton Model. Spacious foyer, nine foot ceilings, quartz counters, premium appliances, beautiful tile and hardwood flooring, powder room on the same level as the main living area, tasteful colours throughout. The full height basement for mechanical/utilities & storage is a rarely found feature in the world of gallery homes. This home is modern and inviting on every level. You'll love the flow and functionality this property has to offer. Updates: wallpaper in bedrooms, toilet in full bathroom, pedestals for washer/dryer, fresh paint in main bathroom. 1478 sf as per MPAC. Association fee covers: maintenance of private roads/sidewalks, garbage/snow removal, property management. (id:39840)
22 Inuvik Crescent
Ottawa, Ontario
Welcome to your dream home in one of Ottawa's most established and beloved neighbourhoods Katimavik! Known for its extensive walking paths, beautiful parks, top-rated schools, and vibrant local restaurants, this community offers the perfect balance of city convenience and small-town charm. With quick access to the highway, commuting, shopping, and weekend getaways are all within easy reach. Designed with todays family in mind, this home offers a functional and welcoming layout. Upstairs, you'll find four spacious bedrooms, including a serene primary retreat, along with a full family bathroom. A convenient powder room is located on the main floor for guests. The inviting living and dining areas are filled with natural light, while the updated kitchen has been tastefully designed with todays modern renovations in mind the perfect blend of style and function for family meals and entertaining alike. The finished basement extends your living space with a versatile recreation room, an additional bedroom, a full bathroom, practical laundry area, and plenty of smart storage. Whether you need a playroom, guest suite, or home office, this level adapts easily to your lifestyle. Step outside to discover your private backyard oasis. Towering cedar hedges and mature trees create a peaceful, country-like setting right in the city the ideal backdrop for summer barbecues, quiet morning coffees, or evenings spent under the stars. Life in Katimavik is about more than just a home its about community. Children bike safely to excellent schools, neighbours connect along leafy trails, and weekends are filled with visits to nearby cafés, parks, and restaurants. This is more than a house its a lifestyle, a sanctuary, and the perfect family home in one of Kanata's most sought-after neighbourhoods. (id:39840)
611 & 613 St Isidore Street
The Nation, Ontario
Welcome to 611 and 613 St-Isidore Street! This beautifully maintained 2+2-bedroom, 2-bathroom bungalow offers rare versatility, modern upgrades, and income potential right in the heart of Casselman! Ideal for first-time buyers, investors, downsizers, multigenerational families, or anyone seeking space and convenience. The warm and inviting main floor features a custom country kitchen with natural wood cabinetry, antique-style butler's pantry, suspended spice rack, and updated finishes paired with a spacious bright living room showcasing a cathedral ceiling with rustic beams and a gas fireplace. Two bedrooms, an updated 3-piece bath, and convenient laundry room complete the main floor. But wait! There's more! Unit 611, with its separate civic number, separate hydro & water meters, features a beautifully designed living space that offers a welcoming ground floor loft entrance with backyard walk-out, a spacious eat-in kitchen, cozy living room and gas fireplace. With two bedrooms, a 3-piece bath, in-unit laundry, this completely finished and functional unit will help with your financing and adds to your monthly income. Adding even more value, the C2 Zoning and prime location on the second busiest artery in town offers excellent exposure for a home-based or commercial business. Exterior highlights include a 15' x 22' attached insulated garage (freshly poured concrete floor), a triple-wide paved driveway, and a 10' x 16' Amish shed. Very little to do except make it your own as major updates in the last 7 years include roof, main-floor windows, rear siding, gutters, downspouts, rear deck, kitchen, apartment entrance and egress window, hot water heater, sump pump, fireplaces, some plumbing & electrical, as well as landscaping. Just 35 minutes from Ottawa, Casselman is a thriving bilingual community with big-box conveniences, a healthy blend of local businesses, great schools, and recreational activities for all. Appliances included. 24-hour irrevocable on all Offers. (id:39840)
281 Sterling Avenue
Clarence-Rockland, Ontario
Stunning 2-storey detached home located at 281 Sterling Avenue in Clarence-Rockland. This welcoming property offers a bright and spacious layout, featuring a comfortable living room, an elegant dining room, a well-designed kitchen, and a convenient laundry area. The home includes 3 generous bedrooms and 3 bathrooms, providing plenty of space for family living.Recent updates include a new air conditioner installed in 2020 and fresh paint throughout the home in 2023.The property also includes an attached double-garage, complemented by a large driveway offering 4 additional parking spots.Ideally situated in a sought-after, family-friendly Neighbourhood, close to parks, schools, grocery stores, pharmacies, and restaurants. Minutes from the Clarence-Rockland Arena & Recreation Complex, Rockland Golf Club, walking trails, and various local amenities. Enjoy convenient access to bus service and main routes for an easy commute, all while benefiting from the comfort of a peaceful residential setting. (id:39840)
6181 Brookside Lane
Ottawa, Ontario
Open House Sunday December 7th, 2:00-4:00. Welcome to 6181 Brookside Lane Great Price! This renovated & updated 3-bed, 2.5-bath townhome condo that backs on to a park. Bright updated white kitchen with ceramic floors, pantry & a renovated powder room. Nice sized living & dining area with hardwood floors including coffered ceilings, pot lights and access to a private, maintenance-free fenced yard with an interlock patio & shed. The upper level offers 3 spacious bedrooms on laminate flooring, including the primary bedroom and one secondary bedroom with generous closets with IKEA wardrobes. Renovated 4-piece bath with a cheater door. The finished lower level includes a rec room, laundry room and storage area. Furnace & AC (2017). Carpet-free throughout except the staircase and bottom of the basement leading to the rooms. 24 Hour Irrevocable on all offers. This Condo Townhome is steps away from parks, restaurants, schools, transit and many other shops on St-Joseph Blvd. This location is right beside Highway 174, near Bob MacQuarrie Recreation Complex and only minutes by car to grocery stores, Tim Horton, McDonalds and many great restaurants & more. Freshly painted, no back neighbors and ready to go! LRT stop will be walking distance and coming soon ! (id:39840)
14 Thornton Avenue
Ottawa, Ontario
Welcome to 14 Thornton Ave. The Glebe, one of Ottawa's most sought-after neighbourhoods , This ultimate luxury residence redefines modern living, offering an exceptional blend of design, comfort, and location. Boasting 3+1 spacious bedrooms and 4 bathrooms, this stunning home includes a fully self-contained second dwelling unit (SDU) complete with its own bedroom, family room, full bathroom, and a full suite of appliances ideal for extended family, guests, or a premium rental opportunity. The heart of the home is a custom-designed kitchen, featuring high-end appliances, a two-tone cabinetry design, oversized countertops, and elegant ambient pod lighting. It flows seamlessly into a sun-drenched living space framed by floor-to-ceiling windows, perfect for both relaxation and entertaining. The second floor hosts a serene primary bedroom with a private ensuite and a custom walk-in closet, while two additional well-sized bedrooms each enjoy access to balconies. Every inch of this home has been thoughtfully crafted from sleek modern finishes and custom, Set against a backdrop of mature urban greenery and surrounded by professionally landscaped grounds, this home is within walking distance to Rideau Canal, fine dining, shopping, fashion boutiques, art galleries and theatre district, transport, schools, shops, & leisure facilities within easy reach, walk and bike to everything from restaurants in Little Italy and dt, Dow's Lake, Carleton University, University of Ottawa, to Lansdowne Park. The seller is welling to convert this balcony into a fully finished (fourth) bedroom upstairs prior to closing.The work will be professionally completed by the builder, ensuring quality, proper permits, and a seamless finish that matches the home's design.If this option interests you, please let us know - it is 100% doable and can be arranged as part of your purchase. Offer will be presented on December 15th 2025 at 5:00 PM. (id:39840)
563 Merkley Drive
Ottawa, Ontario
Welcome to 563 Merkley Drive - a truly one-of-a-kind stone home where pride of ownership shines through every detail. Built by MacDonald Homes and lovingly maintained by the same owners for 29 years, this residence blends timeless craftsmanship with thoughtful updates throughout. From the moment you arrive, you'll be impressed by the full stone exterior and hardscaped flat-stone front patio that create a striking first impression. Inside, fresh paint and meticulous care showcase the home's inviting warmth and quality. The large primary suite offers an ideal retreat, while the finished basement features a new drop ceiling with pot lights - perfect for relaxing or entertaining. Step outside to the beautifully landscaped backyard, complete with flat-stone hardscaping and a tranquil pond, creating your own private oasis. The freshly epoxied and drywalled garage adds both style and functionality. Every aspect of this home reflects a commitment to excellence and an exceptional attention to detail. Nestled in a family-friendly neighbourhood known for its excellent schools, nearby amenities, and strong sense of community, this home offers an unmatched combination of charm, comfort, and quality. 563 Merkley Drive is more than a home - it's a legacy of care and craftsmanship that must be seen in person to be truly appreciated. (id:39840)
14 Thornton Avenue
Ottawa, Ontario
Welcome to 14 Thornton Ave. The Glebe, one of Ottawa's most sought-after neighbourhoods , This ultimate luxury residence redefines modern living, offering an exceptional blend of design, comfort, and location. Boasting 3+1 spacious bedrooms and 4 bathrooms, this stunning home includes a fully self-contained second dwelling unit (SDU) complete with its own bedroom, family room, full bathroom, and a full suite of appliances ideal for extended family, guests, or a premium rental opportunity. The heart of the home is a custom-designed kitchen, featuring high-end appliances, a two-tone cabinetry design, oversized countertops, and elegant ambient pod lighting. It flows seamlessly into a sun-drenched living space framed by floor-to-ceiling windows, perfect for both relaxation and entertaining. The second floor hosts a serene primary bedroom with a private ensuite and a custom walk-in closet, while two additional well-sized bedrooms each enjoy access to balconies. Every inch of this home has been thoughtfully crafted from sleek modern finishes and custom, Set against a backdrop of mature urban greenery and surrounded by professionally landscaped grounds, this home is within walking distance to Rideau Canal, fine dining, shopping, fashion boutiques, art galleries and theatre district, transport, schools, shops, & leisure facilities within easy reach, walk and bike to everything from restaurants in Little Italy and dt, Dow's Lake, Carleton University, University of Ottawa, to Lansdowne Park. The seller is welling to convert this balcony into a fully finished (fourth) bedroom upstairs prior to closing.The work will be professionally completed by the builder, ensuring quality, proper permits, and a seamless finish that matches the home's design.If this option interests you, please let us know - it is 100% doable and can be arranged as part of your purchase.Offer will be presented on December 15th 2025 at 5:00 PM. (id:39840)


