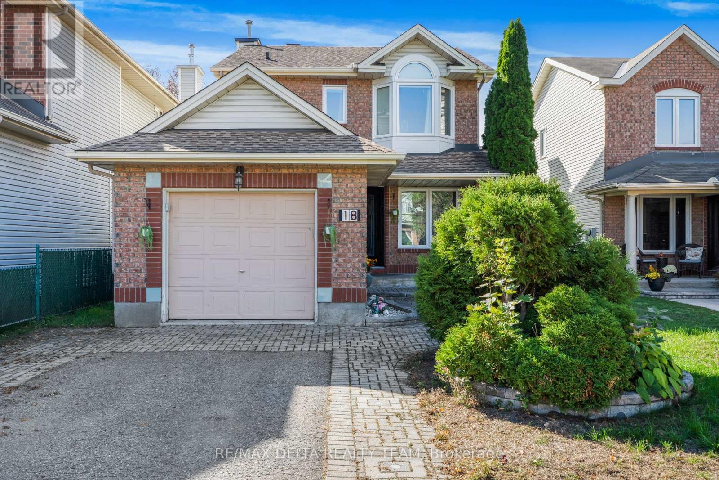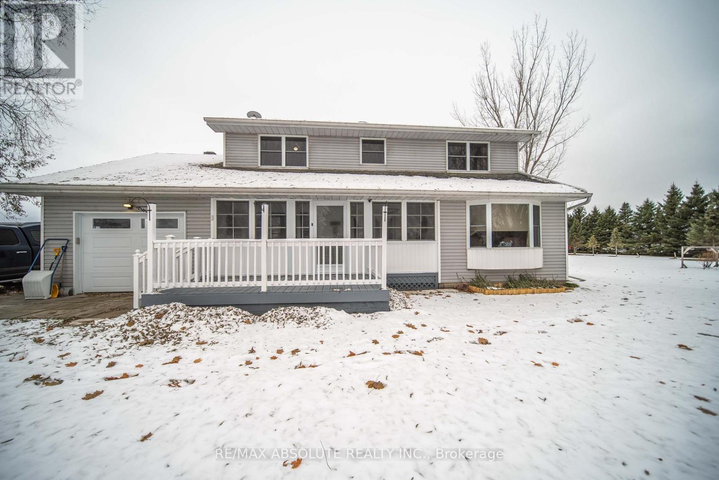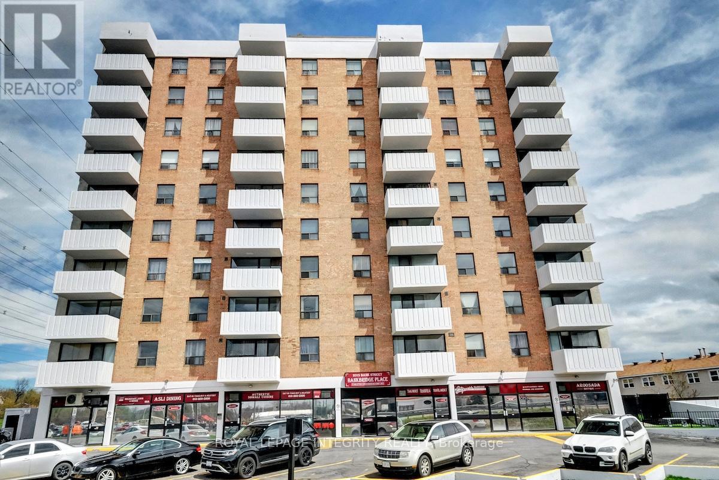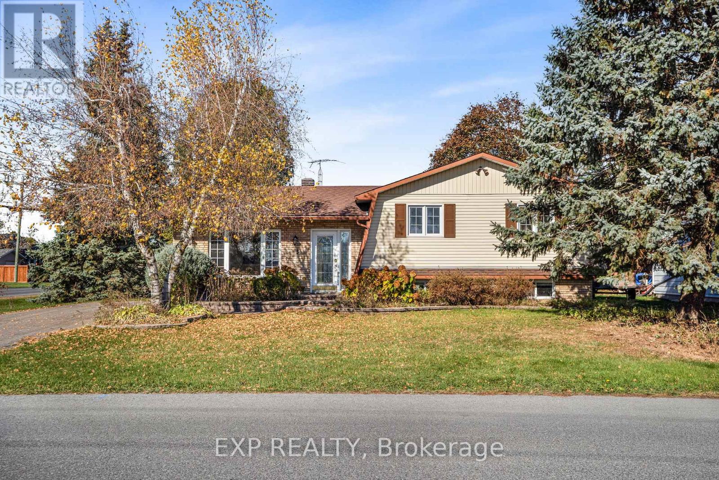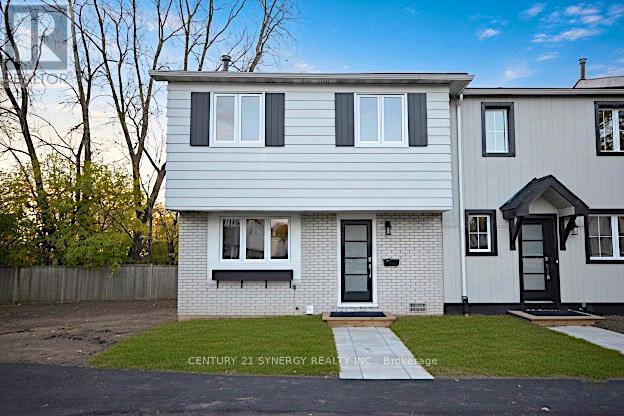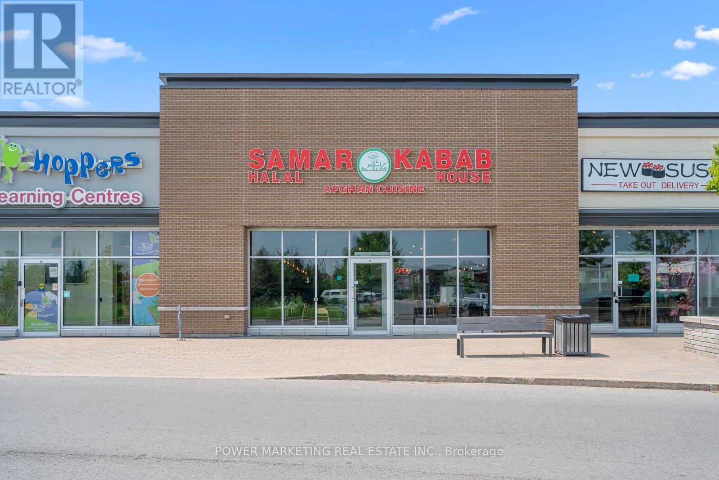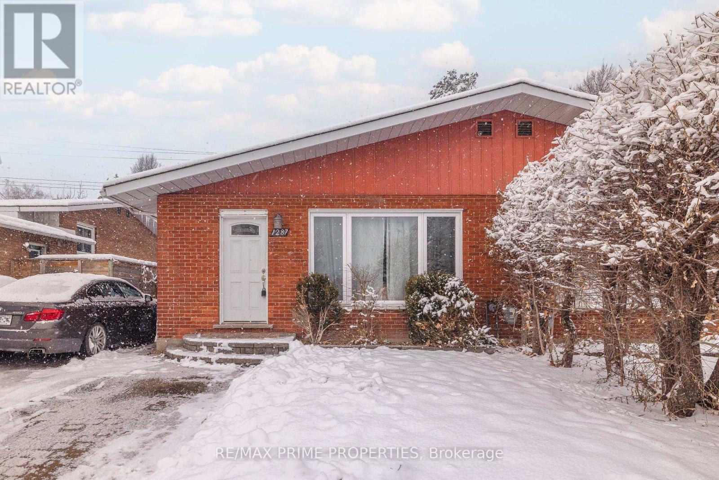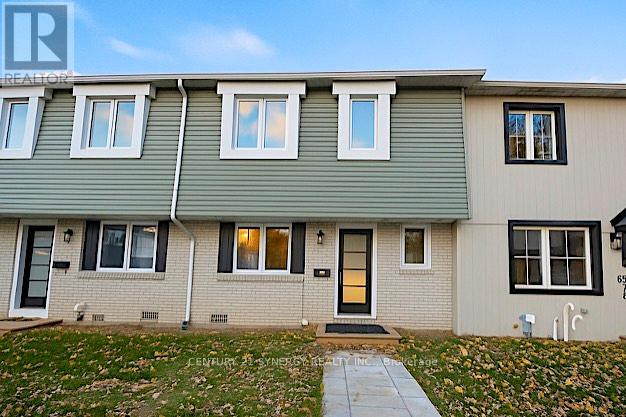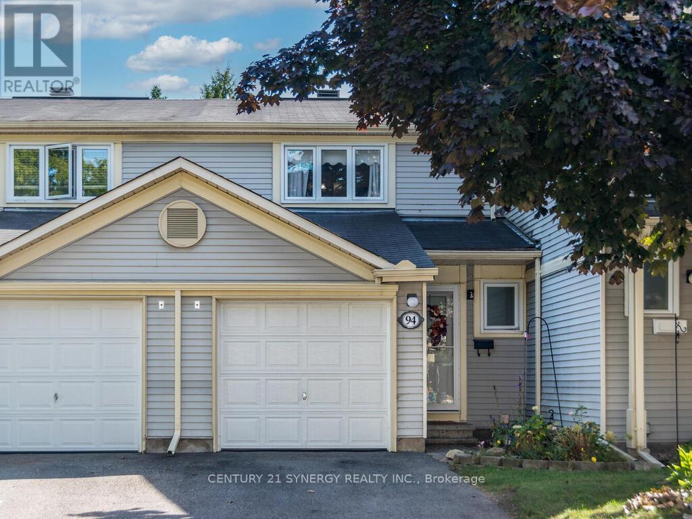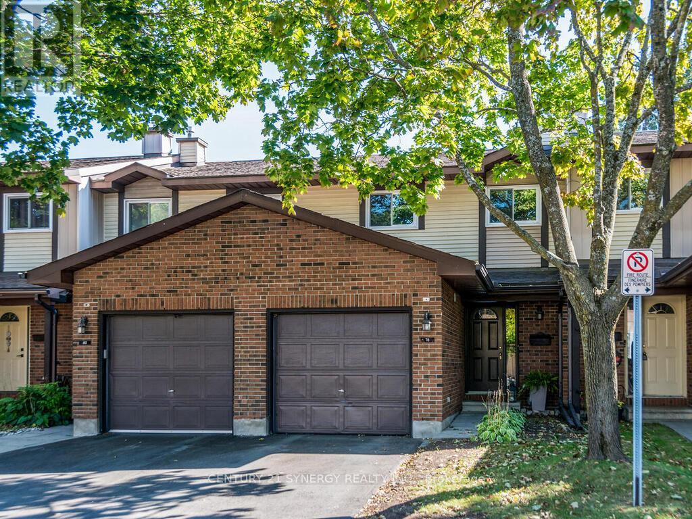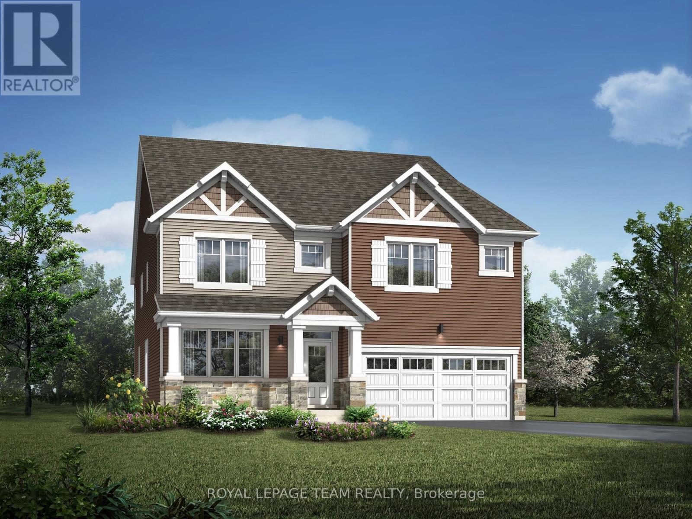18 Longshire Circle
Ottawa, Ontario
Major renovations done in the last 5 years, over $150,000 spent in kitchen, appliances, ensuite bath, roof, triple paned windows, doors, landscaping and more.... Welcome to this beautifully updated 2-storey home in the heart of Barrhaven! Perfectly situated within walking distance to shops, restaurants, schools, parks, and convenient transit, this home combines comfort with everyday convenience. Inside, you'll find a stylish, modern kitchen with sleek cabinetry, ample pantry space, multiple organizer drawers designed for functionality and high end built in appliances. The open-concept living and dining area is bright and inviting ideal for both family gatherings and entertaining. Patio doors off the kitchen lead to a large fenced backyard complete with a covered overhang, perfect for outdoor living year-round. Upstairs offers three spacious bedrooms, including a primary retreat with a walk-in closet and a fully renovated ensuite featuring a walk-in shower with built-in bench and elegant vanity. The fully finished basement adds even more living space with a versatile den, additional room, a kitchenette, laundry space, and plenty of storage. With new triple paned windows and doors (2023), this home is move-in ready and designed for modern living. Roof (front) 2012 and Roof (back) 2021, Furnace and A/C 2012. 24 Hours Irrevocable on all offers as per Form 244 (id:39840)
2020 Concession Rd 7 Road
The Nation, Ontario
Welcome to 2020 Concession 7 Road, St-Bernardin, an inviting two-storey home set on a picturesque 3.6-acre lot, offering the comfort of country living. Step inside and feel the warmth immediately. This cozy, well-maintained property features hardwood, laminate, and ceramic flooring throughout, creating a seamless and durable flow from room to room. The main floor opens with a versatile den, perfect as a home office, playroom, or creative space-alongside a generously sized living room ideal for gathering and relaxation. The beautifully recently updated kitchen (2021) offers ample cabinetry and convenience, opening directly into the dining area for effortless everyday living. Patio doors lead you to an outdoor gazebo, creating a wonderful extension of space for summer cookouts, entertaining, or simply enjoying peaceful country evenings. A practical mudroom and convenient 3-piece bathroom, combined with the laundry room, complete the thoughtful and functional main level. Head upstairs to discover a spacious primary bedroom with a large walk-in closet. Three additional well-proportioned bedrooms and a full 4-piece bathroom provide comfort and flexibility for family, guests, or hobby spaces. Outside, the expansive 3.6-acre property provides ample space to roam, garden, play, or simply appreciate the quiet beauty of rural living, with a blueberry patch and 2 apple trees. A warm, welcoming home with generous space both inside and out-this property is ready to embrace its next owners. (id:39840)
107 - 2019 Bank Street S
Ottawa, Ontario
Welcome to Bankbridge Place! This bright and airy 2-bedroom, 1-bathroom condo is unlike any other in the building. With 9-ft ceilings and wall-to-wall south-facing windows, it's a dream come true for plant lovers and anyone who craves natural light. Inside, the unit is completely carpet-free with stylish oversized tile and light laminate flooring throughout. The galley kitchen features an open eat-in area and a large pass through window to the living space, making the whole layout feel open and connected. Both bedrooms are generously sized, each with big windows and mirrored closets, and the full 4-piece bathroom ties everything together with sleek oversized tile. One of the standout features; the largest private outdoor space in the building! Step through the patio doors into your very own fenced yard, complete with Honeysuckle and Wisteria vines for privacy and a touch of charm, perfect for relaxing or entertaining. This unit also includes one underground parking spot for added convenience year-round. The building itself offers tap-to-pay laundry facilities, a shared party room, and water included in the reasonable condo fees. And the location, it's hard to beat! Just steps from the Greenboro and Walkley LRT stations, with South Keys Shopping Centre, grocery stores, and multiple parks all nearby. Carleton University is an easy commute, and with Home Depot right across the street, you'll always be set for projects and home upgrades. This is the perfect spot for first-time buyers or anyone looking for a vibrant, convenient lifestyle with a touch of outdoor tranquillity. (id:39840)
5 Albert Street
Casselman, Ontario
This charming 3+1 bedroom, 2-bath home is perfectly positioned on a corner lot. Step inside to a bright and inviting living area featuring a large window that fills the space with natural light. The kitchen showcases a stylish brick feature wall, while the adjacent dining area offers direct access to the rear deck-ideal for entertaining or enjoying morning coffee outdoors. Upstairs, you'll find a spacious primary bedroom with a cheater door to the full bathroom, along with two additional generously sized bedrooms. The lower level provides even more living space, featuring a cozy family room with a gas fireplace, a fourth bedroom, a second full bathroom combined with laundry, and ample storage. Outside, enjoy a backyard surrounded by mature trees for added privacy and a large deck perfect for gatherings or quiet relaxation. Freshly painted this year and conveniently located close to shopping, schools, and parks, this home is truly move-in ready. (id:39840)
34 - 660 Hochelaga Street
Ottawa, Ontario
A rare offering of style, convenience, and value! 3 Bed, 3 Bath townhome near Montfort Hospital! This completely renovated home features new windows, new doors, fireplace, a modern furnace & insulation to current standards. Enjoy high-end finishes, a bright and spacious layout, and a gourmet kitchen featuring gorgeous stone countertops. Three bathrooms offer maximum convenience. Unbeatable location with close proximity to the Montfort Hospital and key amenities. Just move in and enjoy! (id:39840)
2288 Tenth Line Road
Ottawa, Ontario
Opportunity Knocks!Turnkey, fully licensed, and highly profitable restaurant available in a prime location situated next to Home Depot and a busy business park, surrounded by well-known businesses. This is a rare chance to acquire a thriving operation with excellent foot traffic and visibility. (id:39840)
1287 Maitland Avenue
Ottawa, Ontario
Welcome to 1287 Maitland Avenue, a 3+1 bedroom, full-brick semi-detached home in the heart of Copeland Park, just steps from transit, shopping, restaurants, and with quick access to Highway 417. The recently renovated kitchen offers abundant cupboard and counter space and opens seamlessly to the dining area, perfect for entertaining, while gleaming hardwood floors flow throughout the main level and bedrooms. The upper level features three generous bedrooms with ample closet space and a full upstairs washroom, while the fully renovated lower level boasts an additional bedroom or office, a large family room, a second full washroom, and plenty of storage. Recent updates include windows (2021), roof repairs with heated roof wires (2017), furnace and hot water tank (2013), serviced heating and ventilation system, waterproofed and renovated basement, new ductwork, and fresh paint on the upper portion. Flooring throughout includes hardwood, tile, and laminate, making this home move-in ready and ideal for comfortable family living. Property is currently Tenanted and earns a monthly rental income of $3000 (id:39840)
28 - 660 Hochelaga Street
Ottawa, Ontario
Experience true luxury in this bright, absolutely turn-key 3 bed, 2 bath condo-townhome. From the moment you step inside, you'll be impressed by the show home quality and high-end finishes throughout. This home features new windows, new doors, fireplace, a modern furnace & insulation to current standards. The open concept main floor is an entertainer's dream, featuring a gourmet kitchen with stunning stone countertops and extensive prep space. Located steps from Montfort Hospital, with quick access to all amenities. Just unpack and enjoy a life of modern convenience. (id:39840)
118 Wilhelmina Place
Ottawa, Ontario
Love the big covered porch. Love the loft. Love the three-sided fireplace, Love the floor-to-Ceiling Window wall! That's a lot of love for this home and its many attributes boasting 2,459 square feet(as per MPAC) plus over 600 sq.ft of fully finished basement, this single-family home with three bedrooms and a loft offers an ideal blend of space, light, and modern comfort. The covered porch is large enough for a couple of patio chairs and a planter or two, creating a private outdoor spot perfect for relaxing with a book even on a warm rainy day. The living room and dining room sit across from one another in the middle of this exquisite model. The three-sided fireplace separates the living room from the great room and is strategically located to be viewed from the living room, dining room, great room, and even the kitchen. The main floor flows beautifully with plenty of open space. The great room, located at the back of the home, features a two-storey window wall open to the loft above. The kitchen is a contemporary showpiece featuring sleek flat-panel cabinetry in rich espresso tones, quartz countertops, and a full-height glass tile backsplash that adds a clean modern edge. A large island, stainless-steel appliances, and a stainless chimney-style hood fan complete the look. The second floor is home to three bedrooms, a loft, and a laundry room. The airy loft overlooks the main level and takes full advantage of the light streaming through the two-storey window wall in the great room below. The master bedroom features a double-door entry, ensuite, and walk-in closet. Plenty of natural light enters through the front windows. Even the walk-in closet has its own window, as does the spa-style 5-piece ensuite. Outside, this home sits on a generous 43-foot-wide lot with a fully fenced backyard, large interlock patio, and gazebo. (id:39840)
94 Bujold Court
Ottawa, Ontario
Enjoy one of the best locations in the neighbourhood with this 3-bedroom, 2-bath condo townhouse, backing onto a huge open park-like area, perfect for relaxing, kids at play, or simply enjoying the view. It is also ideally located close to schools, parks, and transit. The main floor features a bright living and dining area with patio doors leading to the amazing backyard that opens onto the beautiful green space. A lovely eat-in kitchen with a separate eating area. Upstairs you'll find three comfortable bedrooms, including a spacious primary, along with a full bath. The finished basement offers even more living space with a rec room, separate den, and laundry room. A garage with inside entry adds convenience. This home combines comfort, location, and lifestyle! (id:39840)
78 Clarkson Crescent
Ottawa, Ontario
Welcome to this lovely 3 bedroom, 3 baths, move-in ready condo townhouse offering comfort, convenience, and plenty of space for the whole family. Ideally situated close to shops, transit, parks, and schools. The main floor features an open-concept sun filled living and dining area with a cozy gas fireplace, perfect for entertaining or family gatherings. Handy patio doors to the fenced backyard. The eat-in kitchen is very functional, with space for casual meals. Enjoy the added convenience of a garage with inside entry. Upstairs, you'll find a generous primary bedroom with a 3-piece ensuite, along with two additional bedrooms, each a good size and a full 4 piece bath. Fresh new carpeting adds warmth and comfort to the second level.The unfinished basement provides versatile space whether you're looking for a home gym, playroom, or excellent storage. (id:39840)
219 Parsnip Mews
Ottawa, Ontario
Fall in love with your future home - Welcome to 219 Parsnip Mews, nestled in the heart of family-friendly Richmond Meadows! This brand new 3,233 sq. ft. Mattamy Walnut model (Contemporary C Elevation) offers 5 spacious bedrooms, 4 full baths, a powder room, and a beautifully finished basement with move-in scheduled for April 2026. From the moment you walk in, you'll appreciate the 9 ceilings and engineered hardwood flooring that give the main level a fresh, upscale feel. A mudroom with walk-in closet, 2-piece bath, and direct access to the double car garage help keep daily life running smoothly and clutter-free. The open-concept layout is perfect for modern living with a bright living/dining space and an inviting great room with oversized windows that flood the home with natural light. The chef inspired kitchen checks every box w/quartz countertops, breakfast bar, island, backsplash, hood fan, pantry, and sliding patio doors to the backyard, making entertaining effortless and enjoyable. Upstairs, you'll find hardwood stairs, an airy loft space, and a smart layout designed for growing families or guests. The primary suite features two walk-in closets and a spa-like ensuite with a shower enclosure, soaker tub, and an extended vanity. Three more generous bedrooms complete the second level one with its own private 3-piece ensuite, and two sharing a Jack & Jill bath with extended vanity. The convenient second-floor laundry room with walk-in closet storage keeps things practical and efficient. Downstairs, the finished lower level includes a 5th bedroom, 3 pcs bathroom and large family room with three windows the perfect spot for movie nights, a playroom, or a home office. Additional upgrades include: 200 Amp Electrical Service; Tankless Hot Water System; Heat Recovery Ventilato. This home is now Colour and structure spec'd. Photos shown are of the model home and for illustrative purposes only features and finishes may vary. Home is currently under construction. (id:39840)


