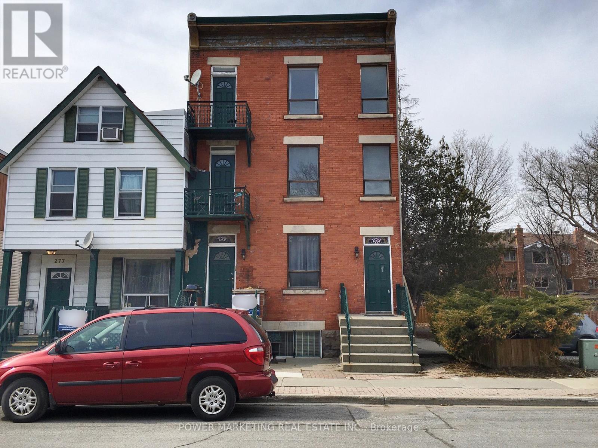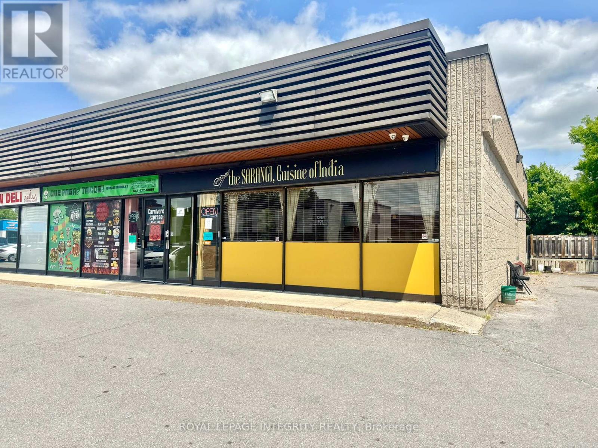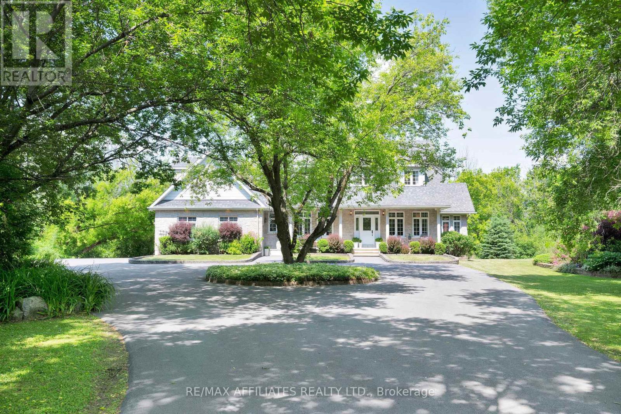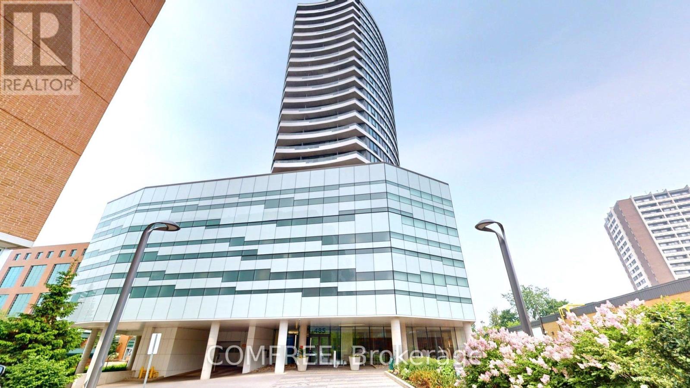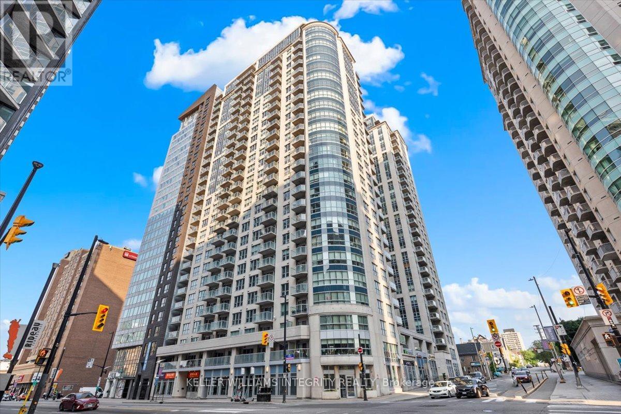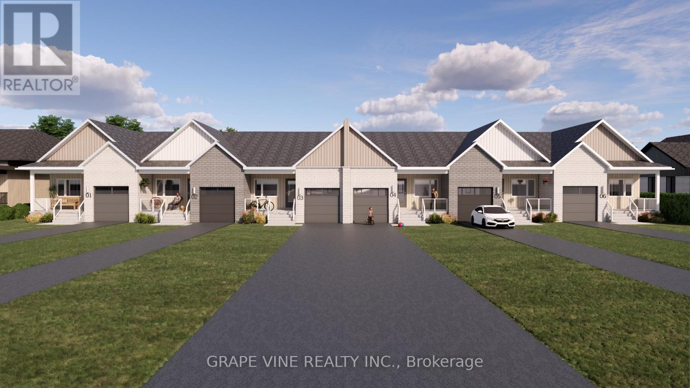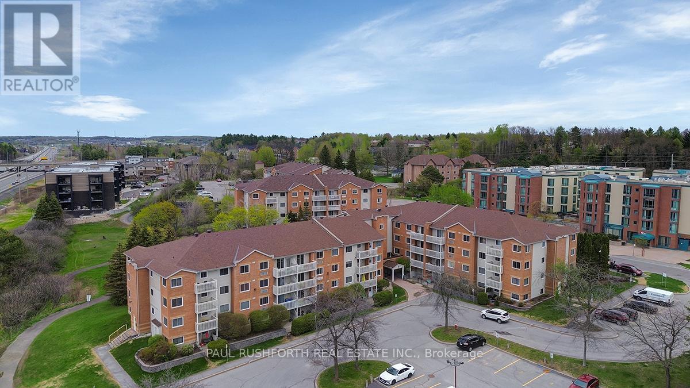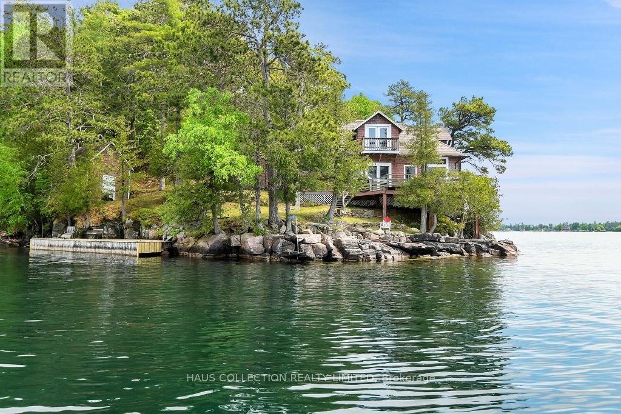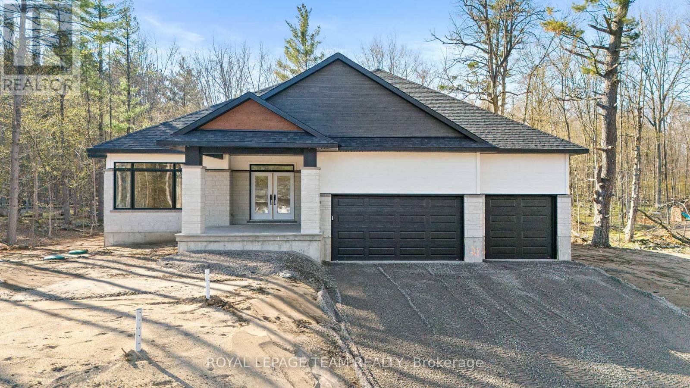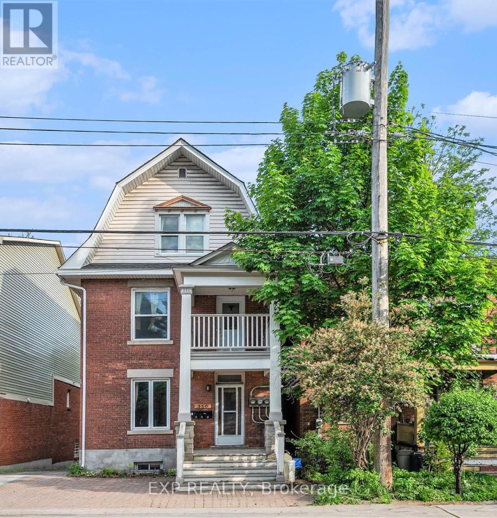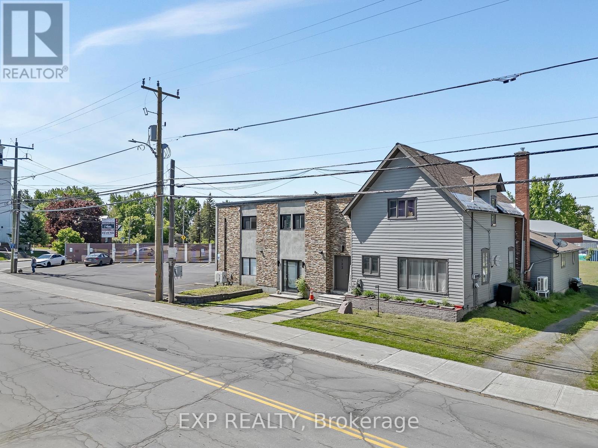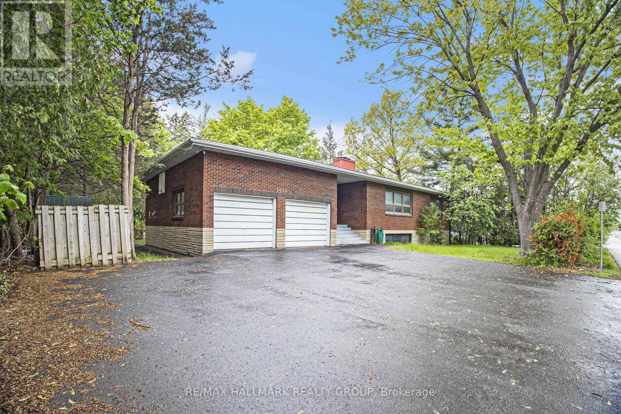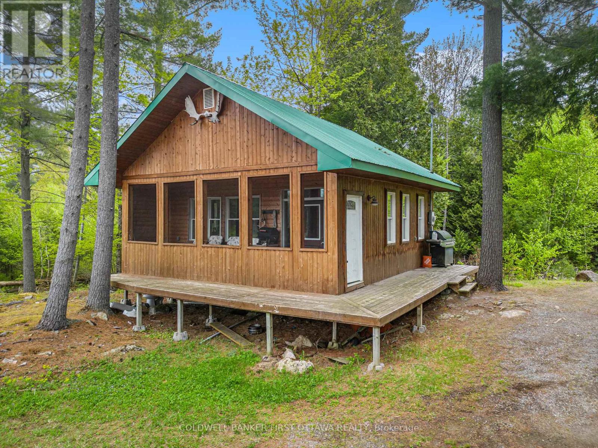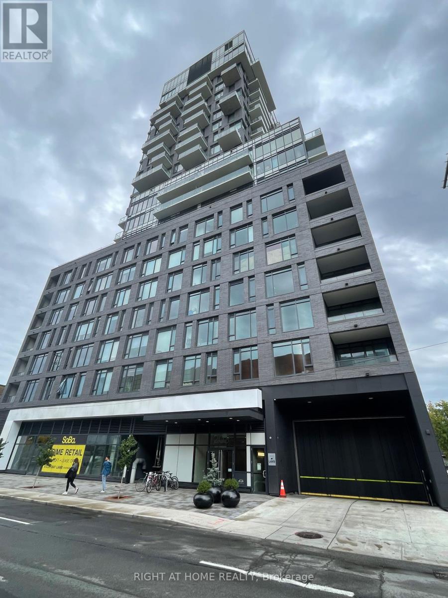4508 Caballero Avenue
Ottawa, Ontario
NEW TO BE BUILT BY BLACK RIDGE HOMES. Rarely offered, purpose built, GENERATIONAL HOME situated in one of Ottawa's most sought after neighbourhoods, Rideau Forest. Boasting over 7000 sq ft of above ground living space, 5 beds, 6 baths, this luxury custom home has it all! The Entire main floor has 12ft ceilings, with 10ft ceilingson the second level and 10ft ceilings in the basement.The 4 bd 5 bth Primary Residence features an oversized foyer, dining room, office living area with fireplace and custom millwork. Continued with a chef's kitchen complemented by high end appliances and a walk in pantry. Outdoor covered patio and cookout area are also highlighted on this level. Second floor Primary has WIC, 5pc en suite and walk out turf balcony. 3 other bedrooms with ensuitesand a laundry room round out the upper level. Secondary residence includes luxury kitchen/ living area with main floor primary bedroom and private patio. Secondary residence has a separate HVAC system. This is the house you and yourfamily have been waiting for! Home is to be built, the builder is happy to discuss/accommodate changes or alterations. Reach out to take a tour of some of our similar nearby builds. HST rebate to builder (id:39840)
279 St Andrew Street
Ottawa, Ontario
Solid 6-unit property (5 units with 1 bedroom each and 1 unit with 3 bedrooms) Plus Next door lot located in a prime neighborhood, within walking distance to Foreign Affairs, Parliament Hill, and Byward Market. The listing price includes the adjacent land, offering excellent potential for development. also 277 St Andrew can be purchased with these2. All Properties are being sold in "as-is, where-is" condition. (id:39840)
7 - 2280 Carling Avenue
Ottawa, Ontario
An exciting opportunity to own a restaurant in a high-traffic, central location on Carling Avenue. This well-sized 1,183 sq. ft. space offers excellent visibility, steady foot traffic, and an efficient layout suitable for dine-in or takeout concepts. The restaurant comes with a liquor license in place, making it easy to launch or expand your business. With affordable rent at $4,091 per month plus HST and a well-maintained interior, this location is turnkey and ready for your vision. Whether you're launching your first venture or expanding your existing brand, this space offers the ideal foundation to start your business in one of Ottawa's most active commercial corridors. Current lease runs till Dec-31, 2028. (id:39840)
3 Kimini Drive
Ottawa, Ontario
Welcome to Red Pine Estates, a luxury coveted community just boarding Stittsville. This custom-built, 3 bed, 3 full bath home offers an expansive 3 car garage elegantly sitting on a beautifully landscaped corner lot showcasing a timeless stone exterior and an exceptional blend of space, comfort, and character - both inside and out. Step inside to discover hardwood throughout, a four-season sunroom, formal dining area, and two spacious family rooms joined by elegant glass French doors and a cozy wood-burning fireplace, perfect for entertaining or everyday living. Thoughtfully designed with a home office space or den to accommodate modern day living. Offering over 2 acres of privacy in a picturesque backyard that is a natural extension of the home, surrounded by large vibrant gardens and mature trees. As a bonus, you'll enjoy exclusive ownership to Red Pine Estates park and pond, reserved for just a few select homeowners as private green space for your family. 3 Kimini also boasts a separate basement entrance, offering exceptional potential for an in-law suite, accessory unit or a functional private space for family and friends. Don't miss this rare chance to acquire a home situated in a high end community in which rarely hit the market - and for good reason! Hard wired monition detection security system & automatic driveway lighting. 1/32 ownership of green space. PIN#44490270. 24 hour irrevocable on all offers. SEE LINK FOR PRE-LIST INSPECTIONS, FLOOR PLANS & FEATURE SHEET . (id:39840)
606 - 485 Richmond Road
Ottawa, Ontario
Discover urban elegance in this thoughtfully designed one-bedroom suite with Premium Terrace at Upper West a standout 25-storey architectural gem in the heart of Westboro. Modern kitchen Sleek granite countertops & stainless-steel appliances Convenient built-in island breakfast bar Comfort meets convenience Upgraded shower room & in suite laundry Hardwood-style floors throughout Indoor-outdoor living taken to the next level Your own 374sqft east-facing terrace ideal for morning coffee, sunset relaxation, gardening, or BBQs Building amenities that impress Fully equipped fitness centre (Movement Haus) Expansive podium terrace featuring lounge seating, fireplaces, gas BBQs & reflecting pool Stylish common lounge, private dining room with catering kitchen, guest suite, bike storage & secure access Low condo fees that include heat, air conditioning & building insurance. Unbeatable location Direct access to NCC bike trails, Ottawa River Parkway & Westboro Beach mere minutes away Easy transit: steps from LRT and OC Transpo (Westboro & Dominion stations) A vibrant neighbourhood of cafes, boutiques, diverse restaurants, and the famous Westboro Farmers Market. This is truly urban living at its best stylish, smart, and spacious, with one-of-a-kind outdoor space and access to top-tier amenities. Whether you're a first-time homebuyer, downsizer, or professional, this condo shines. (id:39840)
15 Kanata Rockeries Private
Ottawa, Ontario
LUXURY LIVING AT ITS' FINEST!! In the prestigious neighbourhood of Kanata Rockeries where all homes are designed to reflect the distinct and existing ravine topography of the neighbourhood. This magnificent home being built on Lot 8, melds into the slope of the site and neighbouring trees allowing the home to complement the surrounding nature. By strategically positioning the decks and green spaces to receive the most sunlight, the amount of excavation is reduced and the mesmerizing views of the surrounding scenery are maximized. This custom home respects the natural features of the property; Interior elevator and second floor walk-out rear yard! Minutes from all that Kanata has to offer, this home is the perfect balance of city and nature. Close by are Top rated schools, shopping, restaurants, golf, parks, Centrum, and the Kanata Hi Tech area. Possession Date - March 2026 - Buyer still has the opportunity to select their own finishes! Tarion Warranty in effect! (id:39840)
266 Emond Street
Ottawa, Ontario
Great future potential!! Well maintained, fully rented, central duplex in up and coming area. Great potential as either an ongoing concern with rent upside or redevelopment opportunity with an R4UA Zoning. (id:39840)
909 - 242 Rideau Street
Ottawa, Ontario
Welcome home to this bright and spacious 1 bedroom + den corner unit at Claridge Plaza 3 in Ottawa's ByWard Market. A cut above the rest this immaculate Astor model must be seen to be fully appreciated with 740 square feet of interior living space plus a private balcony overlooking the historic Byward Market.Two walls of floor to ceiling windows provide lots of natural light and great views. Modern kitchen with large island, tiled backsplash and stainless steel appliances. Pristine hardwood and tile flooring throughout. Custom window blinds. The unit comes with 1 underground parking and 1 storage locker. Excellent amenities including 24-hour security, indoor swimming pool, sauna, exercise centre, private lounge, theatre room, landscaped terrace with BBQ. Located right in the heart of Downtown Ottawa, a stones throw to University of Ottawa, CF Rideau Centre, Rideau Canal, award winning restaurants , cafes, LRT station, and so much more. Sold completely furnished. Call today to book your showing of this fantastic condo. (id:39840)
67 Rundle Lane
Brighton, Ontario
Experience the freedom of main-level living with the Applewood Meadows BungaTowns. Thoughtfully designed - with you in mind - these 2 bedroom bungalow townhouses offer the perfect blend of comfort, style, and simplicity making them ideal for empty nesters or downsizers, or even those looking for a home that can grow with them. With 1,094 sqft, 2 bedrooms, 2 bathrooms and a 1 car attached garage, the BungaTowns mean seamless living - everything you need on one level. And for those looking for a little more space, the unfinished basement offers 1,000+ sqft. of opportunity for a future in-law suite, home gym or studio, hobby space or workshop, extra storage or even a rec room. (id:39840)
104 - 393 Codd's Road N
Ottawa, Ontario
Situated in the vibrant Wateridge Village of Gloucester, this brand-new, versatile commercial space spans 2,153 square feet, offering an ideal setting for a wide range of business opportunities. The beautiful corner unit has a modern layout with large windows, 12ft tall ceilings, and an open floor plan, providing a bright and welcoming atmosphere for customers and employees. Conveniently situated near a growing residential neighbourhood, the Ottawa River, and downtown Ottawa, this property offers excellent visibility and opportunity for growth. The space is brand new and has not been previously occupied. It is ideal for businesses operating in the retail or professional services industry that are looking for astrategic location with a high volume of foot traffic and exposure. (id:39840)
164 Bayview Drive
Ottawa, Ontario
Stunning Cape Cod style luxury beach house! Now this is a lifestyle beyond compare. Every detail of this property has been updated to suit the most discerning buyer. The scale of this home has each living area spacious with no compromises. The open concept designer Kitchen, Dining area, Family room and Living room are entertaining size yet feel so comfortable and welcoming. Huge windows in all primary rooms capture the ever changing views of the bay, the river and the Gatineau Hills. Naturally sourced hickory floors, aged barnboard accent wall, ancient timber mantelpiece are all a nod to the rustic beauty of this beach front property. Sit by the bonfire and enjoy the manicured lawn and gardens with friends and family. The four bedroom main house is perfect for family and for overnight guests. Primary Suite has a sumptuous Ensuite bath with huge shower and a walk in closet set up for any city girl. The suite with its own private washroom, Living/Dining and Kitchen plus bedroom area have many possibilities: nanny suite, in-law suite, guest rental, private guests.Elevated lawn leads to a natural retaining wall and stone steps to the beach. This is a truly unique opportunity on 100 feet of privately owned beach.Year round activities include boating, kayaking, fishing, skating, cross country skiing, ice fishing, snowmobiling and more. This is The Art of Living. (id:39840)
106 Lorlei Drive
Mcnab/braeside, Ontario
Indulge in unparalleled luxury at this stunning estate, nestled on 1.76 acres along the Madawaska River. With 6,300 sq ft of upgraded living space, this residence offers 200 ft of private waterfront. The home features a luxurious main floor primary suite, a chef's kitchen with professional-grade appliances, and a walk-out lower level leading to a new patio for seamless indoor-outdoor living. The living room has 22 ft ceilings and floor-to-ceiling windows that showcase breathtaking river views. Upstairs, discover 3 spacious bedrooms, one with an ensuite bathroom, with the landing overlooking the living room below adding a unique architectural touch to the home's design. Adding to its charm is a magnificent new rotunda with a fireplace, creating a perfect setting for entertaining guests or enjoying quiet moments of relaxation. The home include a triple heated garage and storage sheds, new double sided cedar fencing, aluminum dock and generator. A truly unique riverfront property!, **EXTRAS** Fabulous rotunda overlooking the river, hardwood flooring throughout, Professional grade appliances, Two storage sheds, Four fireplaces. Fabulous walk-out lower level, Ample storage rooms, Two laundry rooms. (id:39840)
314 - 325 Centrum Boulevard
Ottawa, Ontario
Nestled in a sought-after neighbourhood, this well-maintained 2-bedroom condo offers the ideal blend of comfort, convenience, and value. Perfect for first-time home buyers looking to enter the market or savvy investors seeking a solid addition to their portfolio, this property checks all the boxes. Inside, you'll find a bright and functional layout featuring a spacious living and dining area, and two generously sized bedrooms. The unit has been thoughtfully cared for and offers move-in ready condition with neutral finishes throughout a perfect canvas to make your own. Located in a desirable, family-friendly community close to parks, schools, transit, and shopping, everything you need is just minutes from your doorstep. With low maintenance fees and strong rental potential, this is a smart and affordable option you wont want to miss. 24 hours irrevocable on all offers (id:39840)
1 Little Grenadier Island
Leeds And The Thousand Islands, Ontario
Nestled within the historic Thousand Islands, Little Grenadier Island is a hidden gem in this iconic North American archipelago. Spanning over 14 acres, it ranks among the largest privately owned islands on the Canadian side of the Saint Lawrence River. The island's rugged beauty from wooded trails and rocky cliffs to sandy inlets has beckoned adventurers and dreamers for generations. Under the stewardship of a single family since 1945, its main lodge, boathouse, and cozy cottages reflect a timeless charm and offer a glimpse into the island's rich past. However, the island holds immense potential for future development. With its acreage, stunning waterfront views, and expansive natural landscape, the island presents unique opportunities for further building, creating additional retreats & enhancing its amenities. Its allure as both a sanctuary & investment makes it a rare opportunity to shape and expand upon a cherished piece of history while preserving its natural beauty and legacy. (id:39840)
79 Hogan Drive
Mcnab/braeside, Ontario
Situated in the second phase of Hogan Heights, this well-appointed bungalow offers the serenity of country living with the convenience of nearby amenities. Set near the Algonquin Trail, the property is within easy reach of recreation, retail, shopping, and schools. The Benton 2.0 Walkout Model by Mackie Homes features approximately 1,978 square feet of well-planned living space. It includes three bedrooms, two full bathrooms, and a desirable walkout elevation, with an unfinished lower level that provides flexibility for future living space. The open concept layout is designed for both everyday living and entertaining. It features a dining area and a great room with a fireplace and access to the rear porch that extends the living space outdoors. The kitchen is equipped with granite countertops, a walk-in pantry, and a centre island that offers additional workspace. A laundry room/family entrance provides interior access to the three-car garage. The bedroom layout includes a comfortable primary suite complete with a walk-in closet and a five-piece ensuite. This property is currently under construction. (id:39840)
202 - 383 Cumberland Street
Ottawa, Ontario
Welcome to Unit 202 at 383 Cumberland! Proudly lived in and maintained by its owner, This spacious 1-bedroom, 1-bathroom condo is located in the heart of the Byward Market, perfect for professionals who love city living. Afternoon sunlight fills the space through oversized floor-to-ceiling windows, bringing warmth to the room and creating a cozy retreat during Ottawa's colder months. The kitchen features a movable island, providing added storage and versatile functionality. Newly painted throughout, the unit showcases a crispy blue-green palette, adding a vibrant and refreshing feel. Walking distance to all downtown public transportation, Metro, coffee shops, Restaurants, Parliament Hill, etc., Flooring: Laminate (id:39840)
350 Fifth Avenue
Ottawa, Ontario
350 Fifth Avenue offers a rare opportunity to own a legal triplex with a bonus bachelor suite in the heart of the Glebe, just steps from Carleton University, Lansdowne Park, and the Rideau Canal. Two units are now leased beginning September 1st (Unit 1 at $2,500/month and Unit 3 at $1,650/month), while the remaining units provide flexibility for new tenancies or owner-occupation.This charming brick property features a versatile mix of units: two spacious 3-bedroom apartments, a 1-bedroom unit, and a self-contained bachelor suite in the basement. The upper units showcase high ceilings, large windows, and timeless architectural details that tenants love, along with private south-facing decks for summer enjoyment. All units have been recently painted, repaired, and refreshed.The property has strong rental potential, with income from coin-operated laundry and parking, and an estimated total of up to $8,000/month when fully leased. Utilities are separated with four hydro meters, while heating and hot water are provided through a newly installed, owned, high-efficiency furnace and on-demand system (2025). An owned coin-operated washer and dryer (2023) add further income. Four on-site parking spaces and a co-owned shared driveway complete the package.An exceptional income property in one of Ottawas most sought-after rental markets. (id:39840)
6610 Fourth Line Road
Ottawa, Ontario
This is a rare investment opportunity featuring eight spacious and beautifully updated residential rental units, including a large single-family home attached to the main building. Situated on a massive lot with ample parking, this property offers exceptional cash flow with low operating costs thanks to no water bills (on well water), low property taxes, a brand new commercial-grade septic system, and separately metered, upgraded electrical throughout. Heating is fully electric and efficiently serviced by brand new heat pumps, with a backup gas furnace available for added security. Seven of the eight units have been renovated three in approximately 2021 and four in 2025 featuring bright, modern, and spacious interiors. The large main home offers tremendous upside with the potential to increase rents following tenant turnover. Located on one of the most desirable streets in the area, this property has incredible future development potential. With several long-term tenants in place, theres significant room for rent growth making this a prime candidate for a high-value refinance as leases turn over.The upside is real and its not priced in! (id:39840)
4751 Pearl Road
Champlain, Ontario
Updated bungalow on 109+ acres of treed, farm, orchard, and open field, lot! Send the kids out in the morning and they won't be back until you call them in for dinner! The stone bungalow has only been owned by one loving family since being built and the pride of ownership shines through. Tones of updates in 2023 such as freshly sanded and varnished hardwood floors, well tested, septic pumped, gutters cleaned, kitchen updated, painted a crisp white throughout, and a BRAND NEWAND OWNED HEAT PUMP FURNACE, AC AND HOT WATER TANK!! The living room features a cozy stone fireplace and a big beautiful window with transom. The open kitchen and dining area displays updated cupboards and handles, an authentic farmhouse stove, a bar (with stools included), and sliding door out to the backyard. The rest of the main level is home to 3bedrooms, a 4 piece bathroom with a giant jacuzzi tub, vinyl windows, and laundry (2020). The tall cedar basement is just waiting for your personal touch! (id:39840)
1128 Cummings Avenue
Ottawa, Ontario
Prime Development Opportunity at Cummings Ave & Donald St.; 103x138 ft Corner Lot! Attention Developers, Builders, and Investors! Seize this rare chance to acquire a 12,529sq.ft.corner lot in Ottawa's rapidly evolving east end. Currently zoned R1 but surrounded by R4, R5, and Industrial zoning, this flat, oversized lot offers immense redevelopment potential (buyer to verify rezoning and permitted uses with the City). **The new zoning by-law (currently in draft) for this lot is proposed to be CM1 H(22) promoting mixed use development along minor corridors, supporting a mix of commercial, residential and institutional uses. To find the proposed draft zoning code for a lot, you can use the interactive map on CITY OF OTTAWA , planning & development website. Located steps from public transit, grocery stores, and major shopping, this property is perfectly positioned in a high-growth corridor buzzing with multi-level, mid-, and high-rise developments. The existing structure is a full-brick, 3-bedroom bungalow/duplex with a spacious double garage and is being sold AS IS, WHERE IS, with no warranties (flood damage; electrical, plumbing, walls, and flooring removed). The true value lies in the land and its potential for renovation (keep as duplex or triplex while planning your development), rental income, or large-scale redevelopment. Key Highlights: PRIME LOCATION: Corner lot at Cummings Ave & Donald St, minutes from downtown Ottawa. Development HOTSPOT: Surrounded by transformative projects and strong rental or business development demand. FLEXIBLE OPTIONS: Ideal for rezoning, multi-unit builds, or hold-and-rent strategies. Unbeatable EXPOSURE: High-visibility lot in a neighbourhood poised for growth. Don't miss this chance to shape the future of this vibrant community. Bring your vision, opportunities like this are rare! Property sold as-is, no warranties. (id:39840)
732 Bellamy Mills Road
Mississippi Mills, Ontario
Just 15 minutes from Almonte, this 42-acre property offers a rare combination of natural beauty, privacy, and year-round access. Tucked away on quiet Bellamy Mills Road, the land features a 2 bedroom cabin with full electricity and a diverse landscape of forest, open clearings, and two large beaver ponds. The four-room cabin is simple but solid and is ideal for a weekend retreat or a base for future development. Along the driveway, a large elevated hunting blind sits quietly in the trees, offering excellent views and a great vantage point for spotting wildlife. The land itself invites exploration and imagination: mature trees, winding trails, and abundant wildlife make it well-suited for everything from hiking and hunting to long-term plans for a home or homestead. Rural zoning allows for residential, hobby farming, or recreational uses. Both ponds are abundant with fish and offer a peaceful setting to relax, watch wildlife, or catch your supper. The surrounding woods provide excellent privacy with no visible neighbours, while the municipally maintained road ensures reliable year-round access. With plenty of space to roam, this property is ideal for those looking to live more simply, build over time, or just enjoy a quiet slice of Eastern Ontario wilderness. Located just 20 minutes from Carleton Place, and under an hour to Ottawa. Whether you're looking to build, escape, or hold for the future, this is a beautiful and flexible piece of land in a beautiful rural setting. (id:39840)
310 - 203 Catherine Street
Ottawa, Ontario
Great 1 Bedroom Condo in the sought after SoBa condominium. This is a great investment opportunity or a great place to live. Enjoy the the shops and restaurants in Centretown and the Glebe. Enjoy walks to Lansdowne, Elgin St. and the Canal. This North-West facing unit is located on the 3rd floor and has pre-engineered hardwood floors, European style kitchen with stainless steel appliances including a gas range and built-in oven. Open concept kitchen living/dining room and separate Bedroom. Unit comes with window blinds and storage locker. Don't miss out on this opportunity. (id:39840)
1266 Walkley Road
Ottawa, Ontario
ATTENTION BUILDERS, INVESTORS & BUSINESS OWNERS: COMMERCIAL ZONING GRANTED BY CITY, ZONINGAM10[2189], INCOME PROPERTY FEATURING 2 IN-LAW SUITES WITH SEPARATE ENTERANCE. Welcome to this charming residential bungalow offering not just a home, but an investment opportunity! Nestled in a serene neighborhood, this property boasts not one, but two in-law suites, providing versatile living arrangements and income potential with many parking spaces. The main residence features 3 bedrooms and 1.5 bathrooms, thoughtfully designed with open concept kitchen & spacious living areas. Whether it's family gatherings or quiet evenings, this space offers comfort and functionality for everyday living. Additionally, the two in-law suites offer independent living spaces, each equipped with their own kitchen, bathroom, and living areas. With its combination of residential comfort and income-generating potential, this property presents a unique opportunity for homeowners and investors alike (id:39840)
8942 Mitch Owens Road
Ottawa, Ontario
This renovated 1 owner home sits on a large acre lot with mature trees. You will find tasteful updates throughout this comfortable home. With all appliances included. The large 20' x 20' garage is ready to get to work with new 60 amp service (2021). In preparation for long term use, numerous upgrades have been completed, including kitchen, bathroom, flooring, roofing asphalt shingles (2021), foundation repair and weeping tile (2019), insulation (throughout home including basement closed cell sprayed), complete electrical upgrade, complete plumbing (including 2020 Culligan water treatment system). Two new decks installed, in the front and the rear to enjoy views of your landscaped property. Don't miss this versatile and ideal location just a 15 minute drive to downtown Ottawa. Options for access from the 416, 417 East, and easily throughout the south/ East of Nepean will ensure clear ways around traffic problems. Homeowner is readily available for showings. (id:39840)



