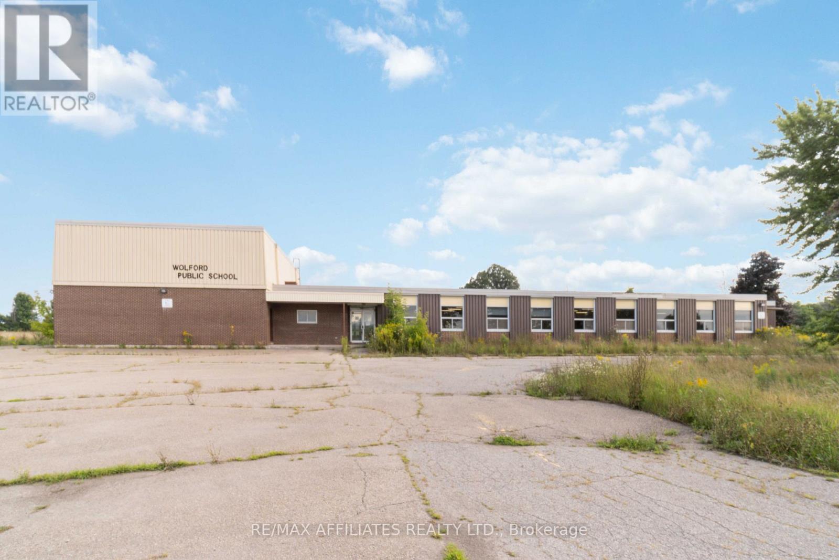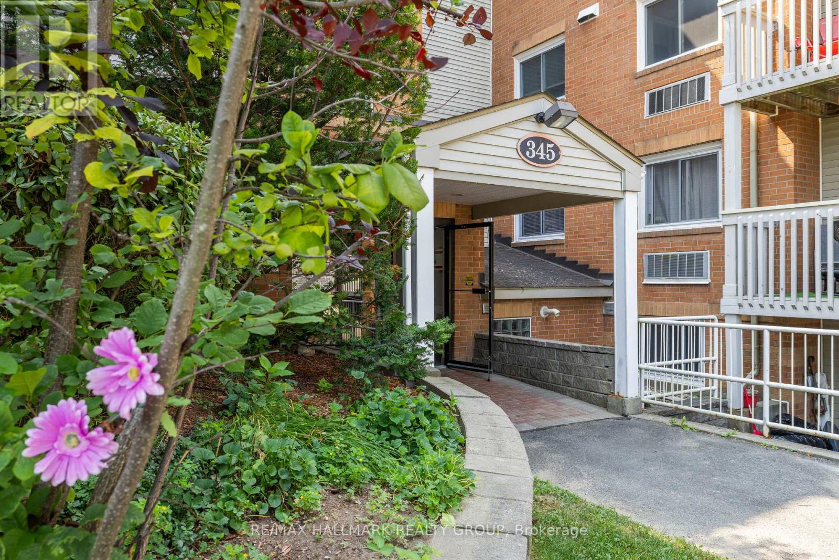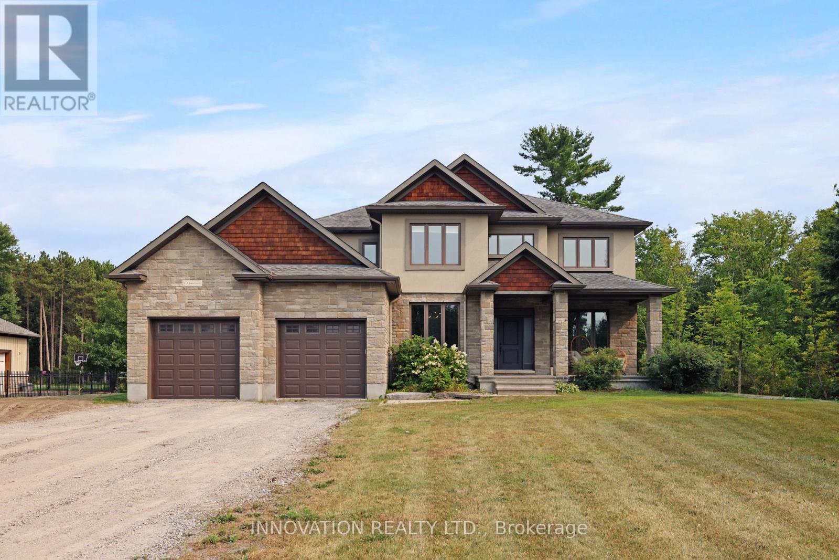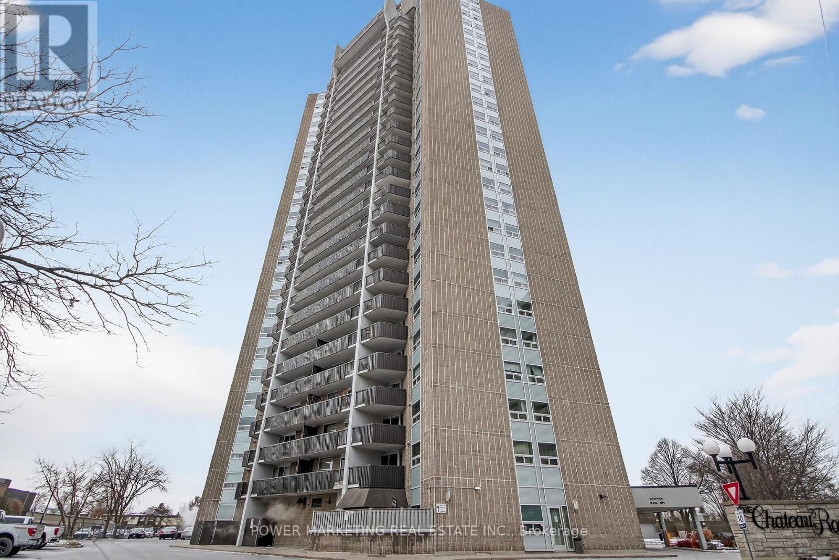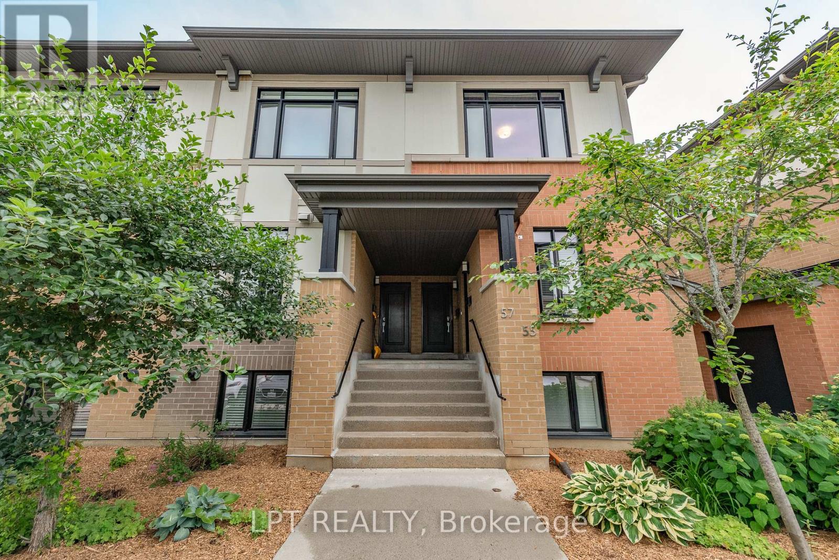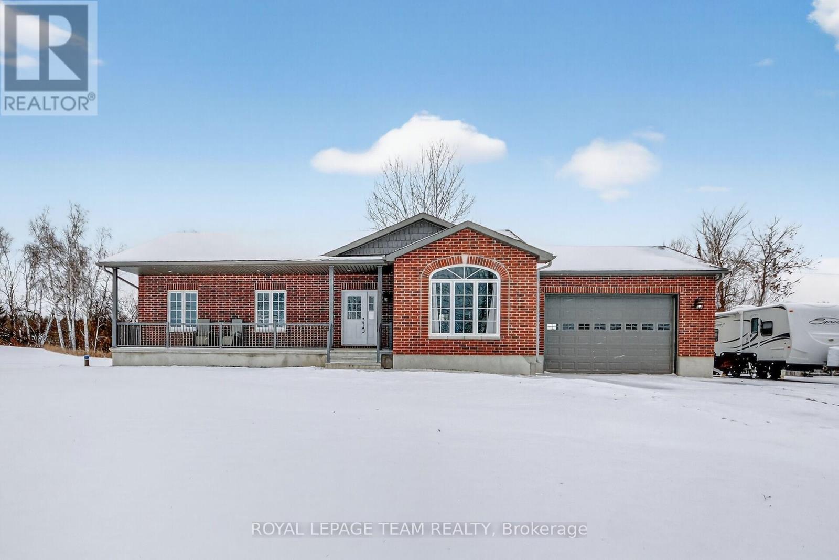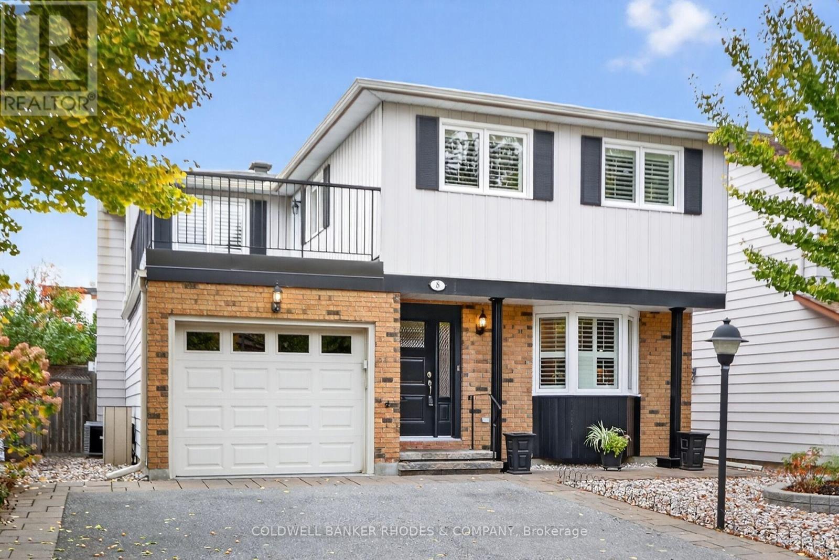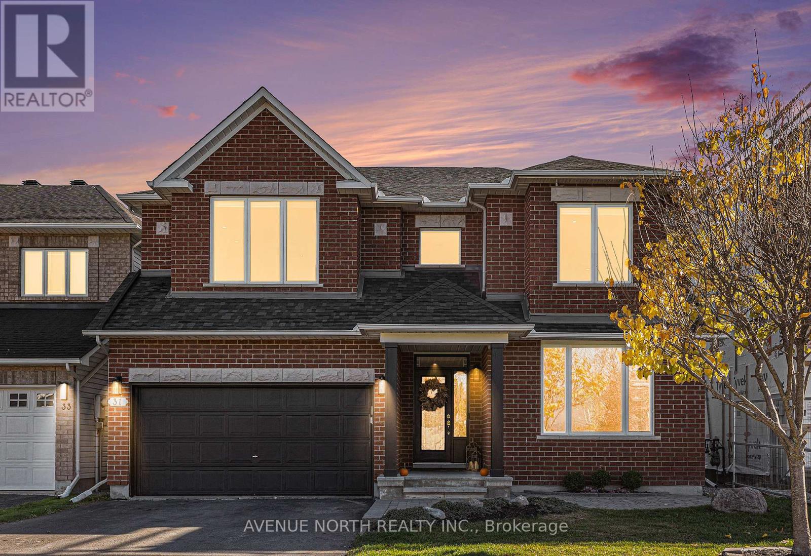2159 County Rd 16 Road
Merrickville-Wolford, Ontario
FANTASTIC OPPORTUNITY! Excellent commercial property now available for sale. Multi use 16,000 sqft building site of approximately 8 acres. Serviced by a private well and a septic system. Electrical heating system. Zoned institutional. Building has approximately 20 rooms and a gymnasium. Commercial facility. Excess to all major routes. Property offers unlimited and wide range of commercial use. Close to HWY 16 which provides the acess to Merrickville, Smith Falls, and Kemptville. This versatile space offers a wide range of potential uses and can easily accommodate the needs of your growing business. Ideal for storage, fitness or wellness services, creative studio work, artisan production, workshops, and a variety of small business operations. A great opportunity to establish your business. (id:39840)
4701 4th Concession Road
Augusta, Ontario
Beautifully restored 1848 stone home set on 41 acres of mixed trees and cleared land. Fully restored with a stunning addition completed in 2018, this property blends original character with modern comfort. Major updates include septic system (2015, cert on file), drilled well (2016, record on file), forced air furnace (2017), central air (2017), and a Jøtul wood stove installed in 2020 (WETT certified). Stone exterior repointed in 2015. Inside, the home showcases vaulted ceilings, exposed timber beams, recessed windows, a metal roof, porcelain tile flooring on the main level, and hemlock flooring on the upper level. The spacious farmhouse kitchen features a walk-in pantry and picturesque views of the surrounding countryside. The main floor continues with an open-concept dining and living room warmed by the wood stove. Offering 5 bedrooms and 3 bathrooms, including a generous primary suite with a 5-piece ensuite and soaker tub, plus upper-level laundry and a finished basement for additional living space. The 60x40 barn/garage was built in 2023 and provides exceptional versatility, featuring a metal roof, poured concrete foundation, 200-amp panel, and insulated doors. Currently configured to accommodate up to 7 vehicles. A rare opportunity to own a beautifully restored historic home with extensive modern upgrades, exceptional outbuildings, and acreage suited for a wide range of uses. (id:39840)
176 Minoterie Ridge
Ottawa, Ontario
OPEN HOUSE: SUNDAY, DEC 14th 2-4PM! Exceptional and beautifully-maintained semi-detached bungalow located on a premium corner lot in the highly sought-after Cardinal Creek Village in Orleans! This meticulously maintained home impresses from the moment you arrive, with an elegant interlock walkway leading to a fully fenced, low-maintenance backyard featuring raised rock garden beds, a stone patio with pergola, and river-rock detailing-perfect for relaxing or entertaining, with convenient access directly from the living room. An extended, widened driveway enhanced with interlock offers generous parking for family or visiting guests, adding both convenience and curb appeal. Inside, the bright open-concept main level boasts 9' ceilings, pot lighting, crown moulding, tiled entry and bathrooms, hardwood floors, and a timeless neutral palette. The living and dining area is open and inviting, with large windows, a cozy gas fireplace, and custom shutters throughout. The stunning white kitchen features granite countertops, stainless steel appliances, a subway tile backsplash, a wired island with breakfast bar, pots-and-pans drawers, and under-cabinet lighting. The primary suite, located on the main floor, offers a spacious walk-in closet and a 3-piece ensuite with glass shower. An versatile den, interior garage access, extra storage space, and a 2-piece powder room complete this level. The professionally finished lower level mirrors the quality of the main floor, with upgraded carpet and premium underpad, a generous-sized second bedroom, a full 4-piece bathroom, a family room with a cozy second fireplace, a dedicated laundry room, a workshop, and ample utility space. Complete with Central Air, and located just a short walk to major transit, providing excellent convenience for commuters - this beautiful home combines quality, comfort, and a prime location. A wonderful opportunity for those looking to downsize, find their forever home, or simply enjoy low-maintenance living. (id:39840)
306 Foliage Private
Ottawa, Ontario
Affordable living in a prime location! This stylish three-bedroom, three-bath Fresh Town offers exceptional versatility, perfect for first-time buyers, downsizers, or small families. The open-concept main floor boasts wall-to-wall engineered hardwood and a spacious kitchen with quartz countertops and stainless steel appliances. Upstairs, you will find three comfortable bedrooms with floor to ceiling windows, including a bright primary bedroom with its own three-piece ensuite and walk-in closet. The ground floor provides even more flexibility with a private office/den, convenient two-piece bath, and direct access to the attached garage. (id:39840)
68 Pheasant Run Drive
Ottawa, Ontario
Welcome to 68 Pheasant Run Drive, a charming and very private home ideally located in the heart of Barrhaven: just steps from parks, schools, public transit, recreation, and shopping. This 3-bedroom, 2.5-bathroom home offers the perfect blend of comfort and convenience for family living. Step inside to find hardwood flooring throughout the main level, adding timeless warmth to the formal living and dining areas. The formal living room features a wood-burning fireplace, perfect for relaxing evenings or hosting guests. Entertain with ease in the large dining room, or seat two at the peninsula breakfast bar in the renovated adjacent kitchen. The kitchen boasts stainless steel appliances, granite countertops, and a seamless walk-out to a deck with ample space for seating, dining, and enjoying the outdoors. Upstairs, the spacious primary bedroom features two closets and an updated 3-piece ensuite. Two additional bedrooms share a well-appointed full bath, making this layout ideal for families. The finished basement offers a large rec room, perfect for a playroom, home office, or media space, as well as generous storage options. Outside, the fully fenced backyard provides exceptional privacy and a secure area for children and pets to play. Whether you're starting a family or simply seeking a well-located, move-in ready home, 68 Pheasant Run Drive has all the space, style, and features you need. Furnace & A/C 2023, Roof 2020, Don't miss your chance to make it yours! (id:39840)
21 Philip Street
Madawaska Valley, Ontario
An affordable chance to break into the housing market. This 5-bedroom home is bursting with potential. With city water and sewer, a durable metal roof, and a new furnace, the essentials are already in place-leaving you free to focus on making the space your own. Tucked away on a cul-de-sac in the heart of Barry's Bay, the location is truly unbeatable. Your steps to the Independent Grocer, convenience stores, and local shops, and you're just a 5-minute drive to the hospital and community center. Barry's Bay is known for its friendly vibe, year-round recreation, and small-town charm-an ideal place to call home. Inside, you'll find a bright, spacious kitchen with an open layout, two main-floor bedrooms, and three additional bedrooms upstairs-perfect for families, guests, or dedicated hobby and storage space. Outside, the property features a large partially fenced private yard, a covered patio, and a sunroom-great for extra storage, or extending your living space through three seasons. Whether you're a first-time buyer or an investor looking for potential, this home is an affordable chance to get into the market. (id:39840)
1063 Acoustic Way
Ottawa, Ontario
New offering with some of the interior images being provided are of a similar model. Exterior photos are of the subject property, more interior photos of the actual listed property coming soon. Great value for this TRUE 4 Bedroom , BRAND NEW, END UNIT with a FINISHED BASEMENT located on a quiet crescent and backing onto single family homes. This home is priced for a quick possession with appliances and pre-selected builder upgrades. Take note of the kitchen cabinets upgrade with quartz countertops , upgraded main floor hardwood, electric fireplace in the finished basement recreation room and a larger outdoor deck to accomodate a bbq. Offers requested during regular business hours with a 24 hr irrevocable, please. Buyers' deposit to be held by Sellers' lawyer for warranty and HST purposes as well as the Buyer to sign the Builders' agreement within 5 days of acceptance of OREA agreement. TAXES shown are for land only and property to be re-assessed upon closing. (id:39840)
421 Arlington Avenue
Ottawa, Ontario
Welcome to this end-unit classic brick townhome, ideally situated in the trending West Centre Town community, offers the perfect blend of character and modern comfort. Spacious and filled with natural light, the main level features hardwood flooring throughout a welcoming living room that flows seamlessly into the dining area and kitchen. Showcasing a stunning decorative tin ceiling with intricate detailing, the space feels both elegant and inviting. The kitchen, fully renovated in 2018, boasts stainless steel appliances, premium soft-close cabinetry, quartz countertops, and an expansive island, perfect for entertaining. Step outside to a cozy back deck, reinforced in 2015 and retained in 2024, with full fencing for privacy and relaxation. Upstairs, enjoy a generous primary bedroom with a new 2024 closet unit, a comfortable 2nd bedroom, and a large, beautifully updated 2018 bathroom with a soaker tub and added 2024 storage. The basement offers excellent storage along with a new 2025 washer and existing dryer. With a 2018 furnace and a 2017 AC, this home is move-in ready. Enjoy the vibrant downtown lifestyle with parks, restaurants, shops, transit, highway access, and more all nearby. End-unit charm meets downtown convenience! (id:39840)
436 Yves Street
Clarence-Rockland, Ontario
Discover your dream home in this extensively renovated 3-bedroom gem, where modern luxury meets small-town charm! Step into a bright, open-concept living space illuminated by sleek pot lights, complemented by brand-new flooring and fresh paint throughout. The heart of the home is the kitchen of your dreams, boasting top-of-the-line appliances, ample cabinetry, and a layout perfect for culinary enthusiasts and entertainers alike. This property is a savvy investor's dream or a homeowner's delight, featuring a second unit with a separate entrance, ideal for rental income to slash your mortgage in half! Enjoy ultimate privacy with no rear neighbours, backing onto serene greenery. The large deck and expansive backyard are perfect for summer gatherings, barbecues, or tranquil evenings under the stars. With parking for up to 10 cars and space to build a detached garage, convenience is at your doorstep. Plus, you're steps away from Rockland Golf and Country Club and Ottawa River boat launches, offering endless recreational opportunities. This vibrant town blends big-city amenities with warm, small-town hospitality. Don't miss this rare opportunity to own a turnkey home with income potential and unmatched lifestyle benefits! 3 bedrooms above grade and 1 below grade. 1 kitchen above grade and 1 below grade. Some photos are digitally enhanced. (id:39840)
203 - 345 Centrum Boulevard
Ottawa, Ontario
AMAZING VALUE with this SPACIOUS FULLY RENOVATED 2 bedroom condo located in a sought after area close to many wonderful AMENITIES. Perfect for FIRST TIME HOMEBUYERS or those looking to downsize! SOUTH FACING condo with generous BALCONY with view of greenspace and lots of natural sunlight. Featuring HARDWOOD FLOORING in living room and dining area as well as the hallway, freshly painted throughout, new carpets in both bedrooms, bright and spacious master bedroom with large WALK-IN CLOSET, UPDATED KITCHEN and bathroom with MODERN CABINETRY accented by stylish black fixtures. A convenient laundry room can be found in the building with newer washers and dryers. Just a short walk to Place D'Orleans, The Aqua Life public pool, transit, restaurants, doctor's offices and much more. Why rent, when you can own your own home. (id:39840)
1674 Landry Road
Clarence-Rockland, Ontario
This property is considered a local historic site, given its architecture. With many years of love and care for this home, the present owner has improved and upgraded this home with love, & with quality materials, and nothing was spared for you to keep enjoying this wonderful home. Wood flrs, oak all over, ceramic in kitchen & baths, 12 1/8 inches high baseboards all real wood at a cost of $20K, 9' high ceilings, Kitchen brown cabinet oak/granite counter top, white high gloss melamine, coffee bar with mini sink and mini fridge, Range is Jenn Air with middle griddle, Bosh double fridge. Main flr 2-pc bath with laundry, vanity with limestone countertop and ceramic flr. access to a newly built garage with a loft perfect for the man cave or family playroom, or added living space with an extra-wide staircase. The upper ensuite bathrm offers granite on the walls, porcelain on the flr and in the shower. The main upper 4-pc bathrm with a soaker tub and a marble countertop single sink. All bedrms have oak flrs in a special design. The primary bedrm offers his & hers closet, access to a beautiful ensuite which offers double vanity w granite countertop, bidet toilet that has dual water temperature, heated seat and night light that changes colors the shower is 3' x 5' in ceramic tiles and glass drs, large hanging mirror on wall Incl, and further gives access to your private balcony to rest and read your special book. List of work done as follows: Modified Bitumen Roofing 2024 with a 20-year transferable warranty, Paved driveway 2024, Garage/loft 2025, Furnace & HWT & A/C 2018, Insulation attic 2022, Electrical 2020-2021, 3-faced gas fireplace 2021 between dining rm & living rm. Gas BBQ line 2023, Kitchen 2021, Plumbing PEX 2018-2022, basement blown insulation & drywall 2024, Doors 2022, Walkway around veranda 2023-2024, shed 12' x 12'. Never be out of power ever again with this Generac generator will keep you warm or cool w/everything working. Seller will entertain all offers (id:39840)
39 Stockholm Private
Ottawa, Ontario
Located in the heart of Riverside South, with NO FRONT NEIGHBOURS - this home offers modern living across three well-designed levels within a vibrant and growing community surrounded by green spaces, trails, and everyday amenities. The entrance welcomes you with neutral tile flooring, double closets, and a den perfect for a home office. The second level is the main living area, featuring an open-concept layout anchored by an upgraded kitchen with soft-grey shaker cabinets, stone countertops, stainless steel appliances, and a centre island. Wide-plank flooring runs through the dining area and into the spacious living room, where large windows and direct balcony access create a bright, luxurious atmosphere. The top floor hosts two well-appointed bedrooms, with the primary suite showcasing a striking feature wall, ample natural light, and a walk-in closet. The versatile second bedroom features a double-door closet and soft carpet, while a laundry closet, den/loft space and shared 4-piece bathroom with a tub/shower, matte-black fixtures, and a wall-to-wall mirror create a convenient, elevated feel. Known for its family-friendly appeal, extensive pathways, neighbourhood parks, and proximity to the Rideau River, Riverside South provides residents with easy access to all the daily amenities they need. Nearby grocery stores, cafés, restaurants, fitness centres, medical services, top-rated schools, and convenient access to major roadways and the expanding OC Transpo network - including the future Trillium LRT extension - make this a highly livable area without the usual hustle and bustle! (id:39840)
379 Ardmore Street
Ottawa, Ontario
OPEN HOUSE SUNDAY, DECEMBER 9TH FROM 2-4PM. Welcome to 379 Ardmore - A METICULOUSLY maintained Westbrook model by Richcraft Homes, for sale by the original owners. Located on a PREMIUM CORNER LOT with West Facing Exposure, and over 3800 SQFT of living space (including the finished basement). Flooded with over $50,000 in upgrades including Shaker Cabinets, Granite Countertops in the Kitchen and All Baths, Pantry Closet, Pot Lights, Wainscotting, Crown Moulding, and California Shutters on each window - this home is truly a showstopper! The gourmet kitchen features stainless steel appliances with gas stove hookup, a walk-in pantry and servery making it an entertainers dream. Host holidays dinners in your formal dining room, or everyday meals in the breakfast nook. Off the kitchen is a spacious family room with a cozy gas fireplace. The main floor den can be used as an office or bedroom with a full 3-piece bathroom beside. Upstairs boasts 4 large bedrooms each with it's own walk-in closet and access to an en-suite bathroom. The primary bedroom offers a walk-in closet and luxury 4-piece en-suite with a large soaker tub, glass shower and double vanity sink. The basement has been fully finished with spray foam insulation and laminate flooring with approx. 810 sqft of additional living. Offering an optional bedroom, home office, play area or home gym. Enjoy summer nights in your fenced in backyard and BBQing on your deck (gas hookup). Fantastic location surrounded by highly rated schools and minutes to transit, parks and everyday conveniences. Lots of storage and an incredibly beautiful home! (id:39840)
115 Eagle Creek Court
Ottawa, Ontario
RURAL ESTATE LIFESTYLE This premium lot is located at the Eagle Creek Golf Course community with no rear neighbours. This substantial 4 bedroom home of over 3000sq ft is sure to meet all of your family needs. Of note, there is a second bedroom suite with an ensuite bath, perfect for in-law, teen, or nanny suite. Main level is chic yet relaxed with details such as reclaimed beams in the great room. Custom millwork including wainscotting in Dining Room and tray ceiling. Open concept main level at the rear of the house yet with defined spaces. Formal dining room is steps from the kitchen. This large Kitchen offers ample cabinetry, counter space and storage with a crisp white aesthetic. Separating the Kitchen/Eating area from the Great Room is a two sided fireplace encased in stone. Screened in porch extends the living area for three season lifestyle. A main floor Office is a must. Huge Mudroom off the garage to store all of your family gear. The second level includes four bedrooms. primary suite overlooks the private backyard and offers a 5 piece Ensuite + walk in closet. The second suite also offers an ensuite. Bedrooms 3 & 4 share the main 4 piece bath. Well organized basement space is ready for your imagination should you choose to finish it. The yard has recently been cleared and seeded so fresh grass will be here in no time. A short drive to Ottawa River access at the north end of Thomas Dolan Parkway and Vances Side Road.Whole home generator system. Fully insulated and heated garage (man cave?). Recent landscaping including hydro seeding. 15 minutes to Kanata North amenities such as major grocery store, pharmacy and restaurants. 5 minutes to local convenience, gas store & LCBO outlet. Less than 15 minutes to the village of Constance Bay. Friendly upscale neighbourhood for quiet walks & bike rides. Eagle Creek Golf Course has a restaurant open to the public for amazing sunset dining and cheers. (id:39840)
107 - 1380 Prince Of Wales Drive
Ottawa, Ontario
Carlton University Area!Simply the best and largest two bedroom units in this great building with the view of Hogsback!Large living room and dining room, Good size bedrooms, in unit storage and large balcony and much more!Walk to Carleton U., Hogsback Park, Moony's Bay park and all amenities! (id:39840)
685 Kidd Road
Beckwith, Ontario
An incredible opportunity to own a fully serviced 3.2 plus acre tree lined country property with exceptional privacy. Set on one of the quietest roads in the area, with no front or rear neighbours, this lot offers the space, freedom, and flexibility that is hard to find. A carpenters dream, renovate the existing home or live in it while you build your dream home, this property is your canvas. Home is connected to hydro, has a dug well, and a septic system.The home features a sun-filled living area with great windows and a cozy kitchen with warm green cabinetry. The versatile loft adds valuable extra space for a bedroom, office, or playroom. Home is being sold as-is, where is. Recent updates include a doubled driveway and extensive backyard landscaping that opens up the 3.2-acre lot. Perfect for adding a garage, workshop, pool, greenhouse, or locating your dream home. (id:39840)
10 - 57 Bergeron Private
Ottawa, Ontario
Welcome to 57 Bergeron PVT. This gorgeous, oversized condo is move in ready, and features soaring 10ft high ceiling through out all the living areas, gleaming hardwood floors, potlights and floor to ceiling windows (with transoms) that let the southern exposure light pour in. Oversized and very functional chefs kitchen is equipped with newer appliances, designer white kitchen cabinets with sleek dark quartz counters. Two large bedrooms, one with a private ensuite, and the other with a full bathroom just across the hall. All bathrooms are clean and modern with fresh white subway tiled showers and upgraded quartz counters. This unit is very private that boasts a large 6 x 19 terrace with a quite residential (treed) view. This unit is one of the best units in the complex. Low condo fees, newer unit- you can't go wrong. Owned Parking spot right out front, steps from door. Great investment or for a first time buyer. (id:39840)
107 Sable Run Drive
Ottawa, Ontario
Welcome to 107 Sable Run Drive-an inviting, low-maintenance bungalow in a highly sought-after Stittsville community. This well-cared-for 3-bedroom home features an open-concept living/dining/kitchen layout with granite countertops, main-floor laundry with mudroom and garage access, and an oversized one-car garage ideal for storage or recreational gear. Step outside to a newly built deck overlooking a fully landscaped backyard-perfect for relaxing or entertaining. Two main-floor bedrooms offer walk-in closets, including a spacious primary with a renovated ensuite featuring a walk-in tiled shower, built-in seating, and grab bars. The fully finished lower level extends your living space with a large third bedroom, full bathroom, a generous family room, a rec room, and two additional storage areas. Close to parks, transit, schools and everyday amenities, this move-in-ready home delivers exceptional comfort and convenience in one of Stittsville's most desirable neighbourhoods. Furnace & A/C (2015), hot water tank owned, roof approx. 9 years, appliances (2020), snow removal and semi-annual HVAC servicing. Inclusions: All appliances, window coverings, light fixtures, TV mounts, front portch drop down shade and backyard shed. (id:39840)
286 Dean Ridge Road
Drummond/north Elmsley, Ontario
Welcome to this charming bungalow nestled in the desirable enclave of Wilson Creek Estates, just 10 minutes from Carleton Place. Offering the perfect blend of country living and modern convenience, this beautifully maintained home sits on a private 1.8-acre lot with no rear neighbours. Step inside to an inviting open-concept layout, featuring rich hardwood flooring throughout the main level and ceramic tile in the kitchen and mudroom. The main floor laundry, conveniently located off the kitchen and mudroom, adds to the home's practicality. Designed for gatherings, the entertainment-sized layout makes an easy flow for hosting family and friends. The main level offers spacious bedrooms, including a bright primary suite complete with double closets and a 4-piece ensuite. The newly finished lower level expands your living space-large enough to accommodate an extra bedroom, den, sitting area, or all three, making it ideal for multigenerational living or hobby space. Enjoy the peaceful setting from your oversized yard, surrounded by nature and quiet countryside views. An oversized double garage provides ample parking and storage. A wonderful opportunity to enjoy serene country living close to all amenities-move in and make it your own! (id:39840)
8 Confederation Private
Ottawa, Ontario
Enjoy an unparalleled location with no rear neighbours, offering both privacy and convenience. Just a short walk to trendy Mooney's Bay, the picturesque Hog's Back Falls, and the scenic Rideau Canal, this home is perfectly situated for an active and vibrant lifestyle. Commuting is effortless with nearby O-Train and transit access, plus easy connections to Queen Elizabeth Driveway, Riverside Drive, Bronson Avenue, and Baseline Road. Only 5 minutes to Carleton University and 10 minutes to downtown, the airport and nearby Ottawa hospitals. You will love the balance of tranquility and urban accessibility. Step inside and immediately appreciate the meticulous care this pet and smoke-free home has received. The main level showcases pristine Bird's Eye maple floors, and many other upgrades including custom cherry wood cabinetry in the kitchen, maple banister, and gas fireplace accented with elegant Carrara marble. The dining room opens directly onto the beautifully landscaped and private backyard, complete with a convenient storage shed and an inviting gazebo-perfect for hosting those memorable wine-and-dine evenings. The west-facing orientation provides the ideal setting to enjoy captivating sunsets and peaceful starlit nights. The second level features rich cherry-stained maple floors, adding warmth and elegance throughout the three spacious bedrooms in addition to two full bathrooms. A large rooftop patio to relax and unwind after a long day complete this 2nd level floor plan. New broadloom carpeting on the staircase leads you to the lower level, where you'll find a freshly updated and professionally painted recreation room and den, featuring new vinyl flooring and modern lighting. A spacious laundry and utility room, along with ample storage space, complete this functional and versatile level. Welcome Home where comfort, sophistication, and location come together beautifully. (id:39840)
1903 - 805 Carling Avenue
Ottawa, Ontario
Experience luxury living in Ottawa's most prestigious condominium tower, rising elegantly above West Centre Town! This modern masterpiece redefines luxury condo living with flawless design, panoramic views, and an unrivaled lifestyle. This rarely offered layout with stunning 1-bedroom + Den unit includes underground parking and additional storage locker for ultimate convenience. Step inside to discover the open-concept layout adorned with floor-to-ceiling, wall-to-wall windows, immersing the residence in natural light while framing breathtaking southwest vistas of the city skyline, and beyond. Luxurious hardwood floors make this property truly stand out. The open-concept layout and fully upgraded kitchen provide the perfect stage for those who love cooking. The conveniently designed DEN/Office makes working from home a true pleasure. In-unit washer and dryer are thoughtfully included. Residents enjoy world-class amenities, including a fully equipped gym, indoor heated pool, sauna, guest suites, games room, yoga studio, party room, and a spectacular rooftop terrace with BBQs. Plus, 24-hour lobby security and concierge services ensure peace of mind. Steps from the LRT station, Dow's lake/Rideau Canal, NCC walking trails, vibrant Little Italy with its cafés and restaurants. Do not miss out on this great property and call for your private viewing today! 24hr irrevocable on offers as per Form 244. (id:39840)
31 Bearman Street
Ottawa, Ontario
Welcome to this stunning and modern 4+1 bedroom, four-bathroom detached home located in a quiet, family-oriented neighborhood across from beautiful Harbor View Park. Boasting great curb appeal, a double-car garage, and a beautifully landscaped, fully fenced backyard, this property offers the perfect combination of luxury, comfort, and style. Inside, an inviting entrance opens to a bright, open-concept layout featuring hardwood flooring throughout, upgraded light fixtures, and large windows that fill the home with natural light. The bright, airy white kitchen showcases quartz countertops, plenty of cabinets, and generous counter space, along with an eating area overlooking the backyard. The large living room and separate dining room are perfect for entertaining, while the family room with a gas fireplace provides a warm, welcoming space to relax. Upstairs, the expansive primary suite features a spa-inspired ensuite and a custom walk-in closet. Three additional large bedrooms and a full bathroom complete the second level. The fully finished basement adds additional living space with a recreation room, a full bath, and a den or office that can also serve as a bedroom. Outside, enjoy the private backyard retreat with an in-ground saltwater pool, interlock patio, and multiple sitting areas-ideal for summer gatherings. Recent updates include the roof (2024), furnace (2023), air conditioner (2022), pool sand filter and salt unit (2025), backyard interlock (2023), bathrooms, flooring, and kitchen (2022), and attic insulation (2021). Just a short walk to the Rideau River, shops, grocery stores, coffee shops, and bus stops, this home offers the perfect blend of modern living, elegance, and location. A must-see property that is inviting, cozy, and move-in ready. (id:39840)
1203 - 40 Nepean Street
Ottawa, Ontario
Imagine living in the heart of Ottawa's Centretown, where everything you need is just steps away. Tribeca East offers a convenient and comfortable lifestyle with its great location and amazing features. You'll be close to Ottawa's top spots like Parliament Hill, the Rideau Canal, Rideau Centre, Elgin Street, ByWard Market, City Hall, and easy public transportation.This beautiful 12th-floor condo is bright and spacious, with hardwood floors and floor-to-ceiling windows that fill the home with natural light. It includes 2 bedrooms and 2 full bathrooms, including a master ensuite. The kitchen has granite countertops, stainless steel appliances, and modern cabinets. The second bedroom has its own private balcony, perfect for fresh air and relaxation. This condo comes with 2 lockers and 1 under ground parking. The building offers everything for modern city living - 24-hour concierge and security, gym, indoor pool and sauna, rooftop patio with BBQ, party room, guest suites, and more.Don't miss this amazing opportunity! (id:39840)
47 Hogan Drive
Mcnab/braeside, Ontario
Located in the second phase of Hogan Heights, this well-designed bungalow blends the tranquillity of country living with the convenience of nearby amenities. Set close to the Algonquin Trail, the property offers easy access to recreation, retail, shopping, and schools. The Trenton Walkout model by Mackie Homes features approximately 2,276 square feet of thoughtfully planned living space. From the entryway, an open-concept layout unfolds, connecting the kitchen, dining area, and great room that features a fireplace. A covered back porch extends the living area outdoors, creating a seamless transition to the outdoor surroundings. The kitchen is equipped with granite countertops, ample cabinetry, and a centre island that anchors the space. A convenient family entrance and laundry area connects directly to the attached three-car garage. Three bedrooms and three bathrooms are featured, with the primary suite offering a walk-in closet and a beautifully designed 5-pc ensuite. The desirable walkout elevation adds further appeal, with an unfinished lower level offering flexibility for future living space. This property is currently under construction. (id:39840)


