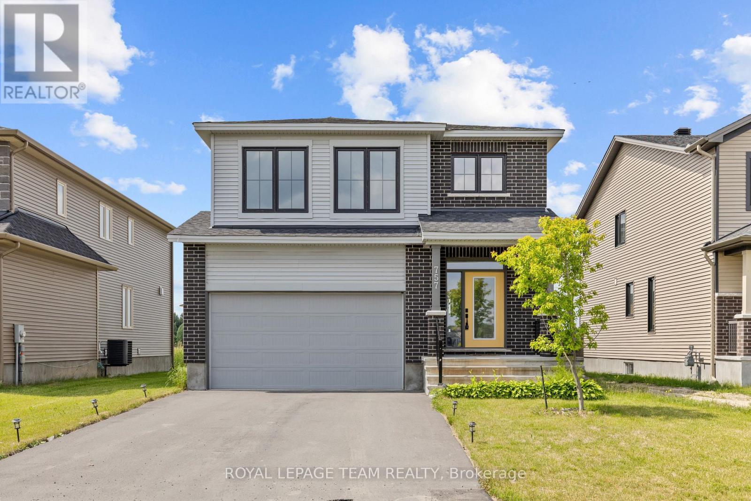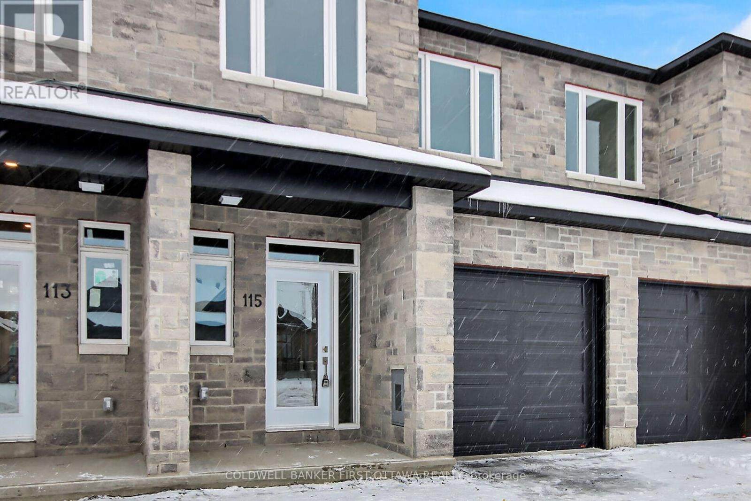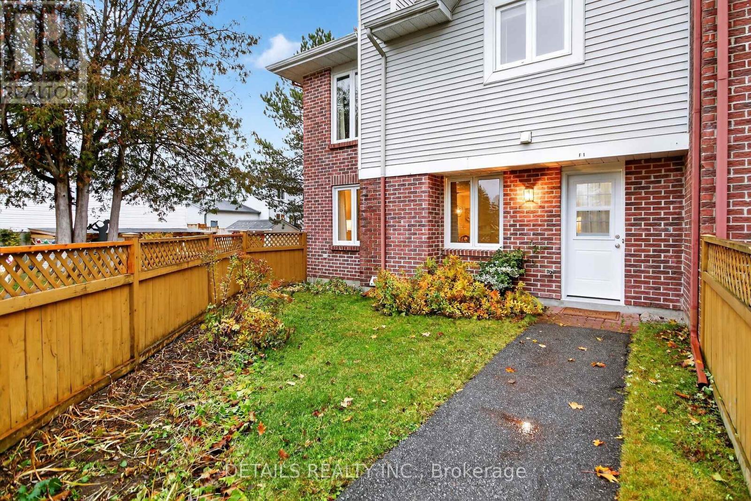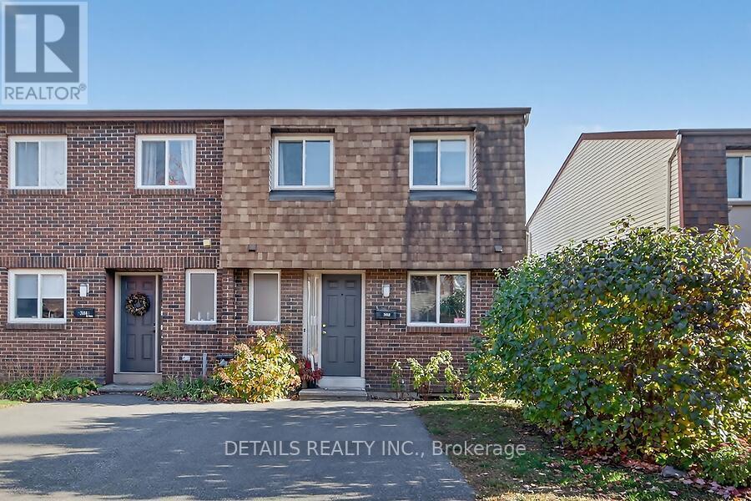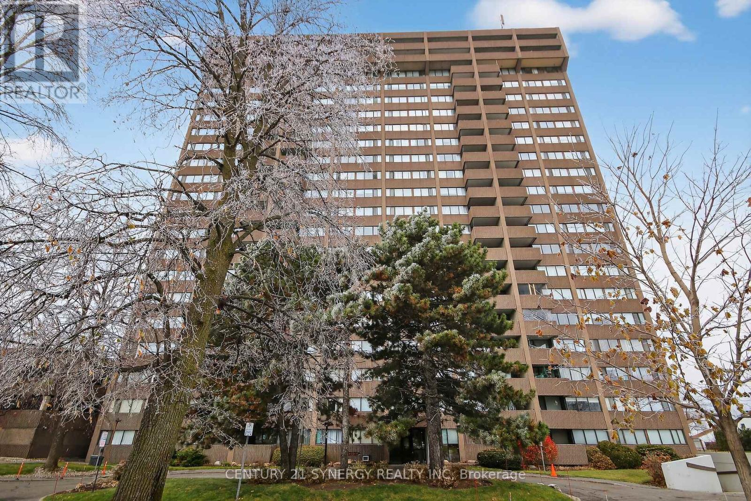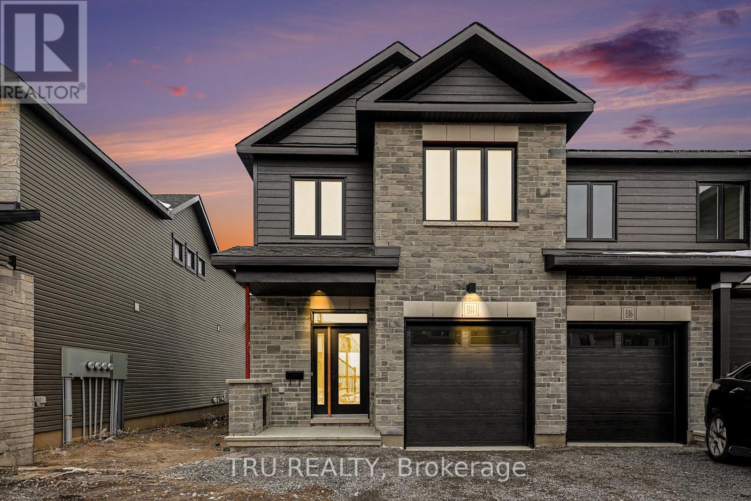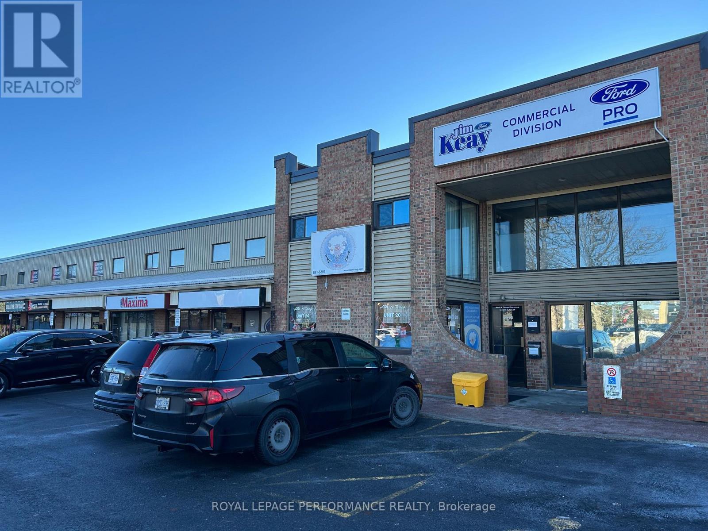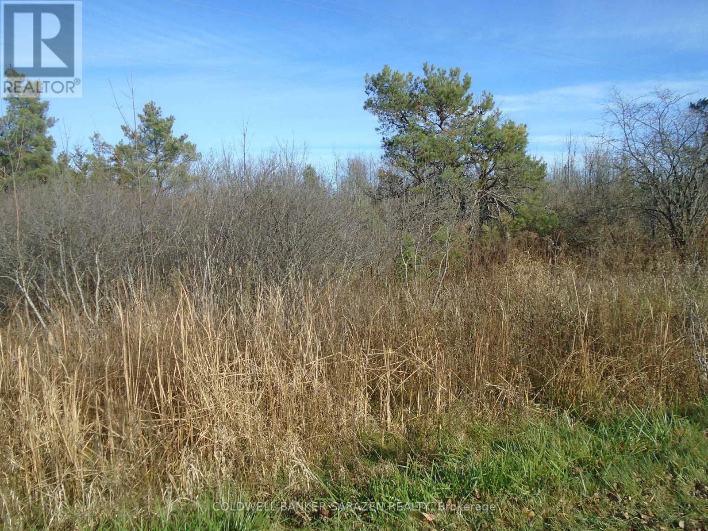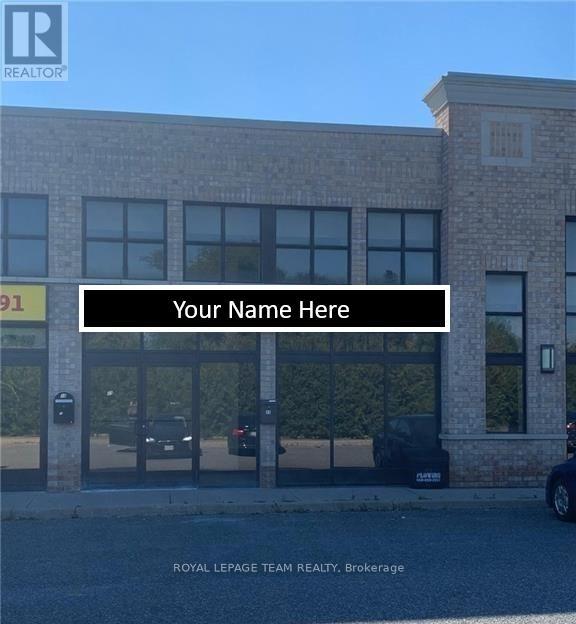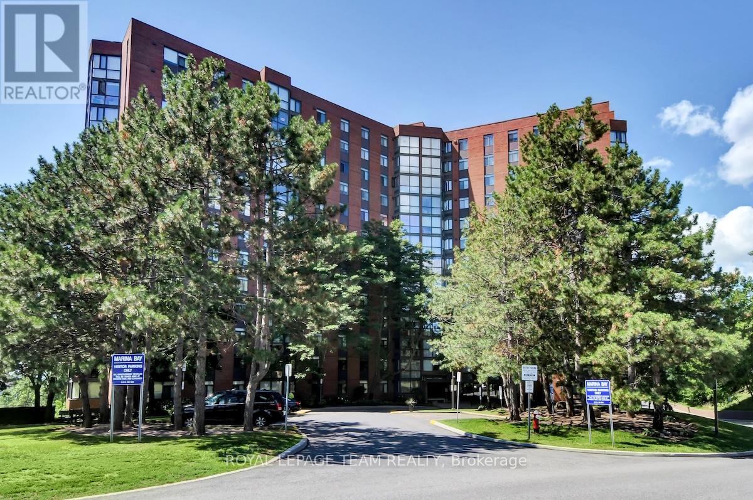757 Gamble Drive
Russell, Ontario
757 Gamble Drive is a rare offering in Russell where modern architectural vision meets upscale living on an oversized 50x130 ft lot. This home was built to stand apart, with nearly $100K in premium upgrades, 9 smooth ceilings, rich hardwood flooring, and a sunlit open-concept layout designed for effortless entertaining. The kitchen is a true statement piece with waterfall quartz countertops, high-end appliances, and seamless indoor-outdoor flow. The 450 ft primary suite is a private sanctuary with a spa-inspired ensuite, offering space and serenity rarely found at this price point. A main-floor office, partially finished basement with full bath rough-in, and abundant natural light throughout round out a home that delivers both function and elegance. For the discerning buyer who values design over repetition. Massive pool-sized lot offers tons of possibilities! This is the elevated choice. (id:39840)
Block 64 Mcphail Road
Carleton Place, Ontario
COME & CREATE YOUR OWN OASIS! COLOUR CHOICES STILL AVAILABLE. Welcome to the charming yet vibrant town of Carleton Place. The town boasts award-winning restaurants, cosy bistros, delightful farmer's market & unique stores. For outdoor enthusiasts, there are plenty of trails, opportunities for boating on the Mississippi River & access to the OVT. The well constructed Grizzly built townhome is uniquely located in a bustling part of town. With large southern facing windows, the entire home is bathed in natural light creating a warm and welcoming environment. The modern open concept main floor features gleaming hardwood floors, quartz countertops & an abundance of cupboard & counter space. The private primary bedroom is tucked away in the rear of the home allowing for a maximum amount of privacy. With its blended comfort and style, this bedroom offers a luxurious retreat with a walk-in closet which is a dream for the fashion lover, while the spa-inspired ensuite offers a serene escape with a soaking tub, glass shower, and elegant finishes. 2nd floor laundry is a must in today's era. The finished lower level offers a large family room and storage space. PHOTOS ARE FOR REFERENCE PURPOSES ONLY. SIMILAR HOME TO BE BUILT. (id:39840)
4023 Carling Avenue
Ottawa, Ontario
Developers, Investors and owner operators, a good property with great exposure for retail on carling Ave in the Heart of Kanata High Tech Park. 100' x 150' rectangular lot, a rare find in this park, Canada's largest Technology Park. General Industrial zoning (IG6) allows for many uses, such as catering establishment, drive-thru facility, cannabis production facility, light industrial uses, medical facility, office, place of assembly, printing plant, production studio, storage yard, technology industry, training centre; currently occupied by a residential tenant, sitting on this 15000 sqf lot is a 2 bedroom one bathroom bungalow and a detached 1000 sqf garage/retail/storage/office space with a bathroom and ample parking. (id:39840)
4023 Carling Avenue
Ottawa, Ontario
Developers, Investors and owner operators, a good property with great exposure for retail on carling Ave in the Heart of Kanata High Tech Park. 100' x 150' rectangular lot, a rare find in this park, Canada's largest Technology Park. General Industrial zoning (IG6) allows for many uses, such as catering establishment, drive-thru facility, cannabis production facility, light industrial uses, medical facility, office, place of assembly, printing plant, production studio, storage yard, technology industry, training centre; currently occupied by a residential tenant, sitting on this 15000 sqf lot is a 2 bedroom one bathroom bungalow and a detached 1000 sqf garage/retail/storage/office space with a bathroom and ample parking. (id:39840)
F1 - 95 Findlay Avenue
Carleton Place, Ontario
Welcome to 95 Findlay Avenue, Unit F1. A charming 2 Story, 2 bedroom, 1.5 bath end unit townhome is perfectly situated at the edge of Carleton Place. Low Maintenance lifestyle. A welcoming foyer with ample closet space leads into a warm and spacious living room with 2 large windows and an electric fireplace(originally a wood fireplace that has been capped). Seamless flow into the dining room area, perfect for relaxing and entertaining. Functional Galley Style kitchen features granite countertops and beautiful wood cabinets, offering optimal space for cooking and meal preparation. A convenient powder room combined with laundry located just off of the kitchen. The second level offers a spacious primary bedroom with a wall to wall closet. A versatile second bedroom is ideal for a home office, nursery, craft room, guest bedroom. Completing the second level is a 4 piece bathroom and a large walk in storage room with built in shelving. Enjoy a private yard with fence and perennial garden, overlooking the park. Freshly painted and ready for you to call home. A short walk to coffee shops, grocery store and downtown amenities. For outdoor enthusiasts, the Ottawa Valley Rail Trail (OVRT) is just steps away, ideal for cycling, walking, and dog friendly outings. Condo fees $390/month include building insurance, water, parking. This peaceful community would be a wonderful opportunity for first time home buyers, downsizers or investors to own a move in ready home. Be sure to Check out the video tour for photos and floor plans. A wonderful layout, conveniently located close to to Highway 7 for an easy commute, restaurants and shopping. 48 hour irrevocable on all offers. (id:39840)
128 - 3112 Olympic Way
Ottawa, Ontario
END UNIT! Carpet free (except the stairs to basement). Conveniently located to almost everything! 3112 Olympic Way is a well-maintained 3-Bedroom, 2 Bathroom end-unit townhome located in a quiet & convenient neighbourhood just East of Bank St. The main floor includes a kitchen, powder room w/ newer toilet, and an open concept dining and living room with a door which leads to the fenced back yard. The second floor features 3 good sized bedrms, the larger size primary bedroom features 3 closets. A 4-piece bathrm w/ newer toilet are all on second floor. You are going to love the bonus rec room in the basement level along w/ the convenience of the laundry room. The Furnace, AC, and Hot water tank were all upgraded in 2021. The home features quality laminated flooring on the main level w/ hardwood floors upstairs in the hallway. Short walk to Bank Street to go shopping. Close to public transit. Condo fees include windows, doors, roof, water, exterior, building insurance, lawn care & snow removal on street. As Per Form 244 Please allow 24-hour irrevocable on all offers. (id:39840)
1704 - 1285 Cahill Drive
Ottawa, Ontario
Are you in the market for a spacious condo in a prime location with plenty of amenities? Look no further than Strathmore Tower A! This 2 bedroom, 1 bath unit offers expansive balcony views and comes with in-unit washer and dryer along with an indoor parking spot. Located near shopping, transit, recreational facilities, and parks, this unit is perfect for anyone looking for a convenient, urban lifestyle. Combined with amenities like a gym, party room, guest rooms, outdoor pool, saunas, and much more, you'll have everything you need right at your doorstep, shopping ,schools ,churches and much more. Close to Hunt Club Road, Alta Vista and Mooney's Bay. Condo fees include Heat, Hydro and Water. Don't miss your chance to make Strathmore Tower A your new home. (id:39840)
1144 Cope Drive
Ottawa, Ontario
Discover the Thomas - a stunning End Unit townhome by Valecraft Homes, located in the highly sought-after Shea Village community in Stittsville. This beautifully designed home blends modern finishes with exceptional functionality, perfect for families, professionals, and anyone seeking stylish, turnkey living. Step inside to an inviting open-concept layout featuring rich hardwood floors throughout the main level and a hardwood staircase leading to the second floor. The bright white kitchen is a true showpiece - offering an abundance of cabinetry, high-quality finishes, and an impressive 10-foot island ideal for cooking, hosting, and gathering. Upstairs, you'll find generously sized bedrooms, including a spacious primary suite complete with a luxurious 4-piece ensuite featuring both a relaxing soaker tub and a walk-in glass shower. The lower level adds even more value with a fully finished rec room, perfect for a home theatre, gym, playroom, or office. Located in one of Stittsville's most vibrant new communities, the Thomas End Unit offers modern comfort, thoughtful design, and outstanding craftsmanship - all in a family-friendly neighbourhood close to parks, schools, transit, and everyday conveniences. The perfect blend of style, space, and quality - welcome home. (id:39840)
20-1439 Youville Drive
Ottawa, Ontario
Very well situated with easy access to Highway 174 in Ottawa's East End. This is your chance to acquire one of the largest single condo available. Comprised of approximately 1100 sq. ft. on the ground floor, this unit offers a unique front entrance and a rear ground level loading and unloading garage door as well as 2 dedicated parking spots. Upper level consists of approximately 1100 sq. ft. front to back with it's own private entrance. Both levels are equipped with a powder room. The entire unit is heated with a gas forced air furnace (2021) and has an air conditioning unit. This condo would be exceptional for a small retail business, a small office, or a construction trade business. Check with the City and Condo Corp for approval on desired usage. Zoning is IL with City of Ottawa. Don't miss out! (id:39840)
49 Rideau Avenue N
Montague, Ontario
36 ACRES.. ZONED RURAL..1,100 FEET FRONTAGE AND DEPTH APPX 1006 FEET..RECTANGULAR SHAPE...IDEAL FOR REDEVELOPMENT...HAS A DRILLED WELL AND 100 FEET DRIVEWAY...IDEAL FOR OUTSIDE STORAGE..OR REZONE FOR YOUR PURPOSE...OR APPLY FOR SEVERANCE OF 3 OR MORE PARCELS...OR WAIT FOR THE FULL MUNICIPAL SERVICES COME IN PLACE IN THE FUTURE (id:39840)
111 - 1884 Merivale Road
Ottawa, Ontario
Excellent opportunity to acquire this commercial condo. The zoning allows many uses, from retail, office to restaurant. The unit is located along one of Ottawa's busiest roads. 2 Parking spots included but there is plenty of extra parking available. Available April 1st 2026 or sooner if you want to assume tenant. (id:39840)
411 - 2871 Richmond Road
Ottawa, Ontario
Step inside and immediately appreciate the warmth and quality of this beautifully maintained and updated suite. The spacious 2-bedroom, 2-bath layout includes a sun-filled solarium, a tastefully renovated kitchen with stunning granite countertops and maximized storage, and a generously sized laundry room-a rare feature in condo living. With a walk-in closet and an ensuite bathroom, the primary bedroom is your personal retreat. The second bedroom offers a double closet and is perfectly sized for a guest room or office. Set in the prestigious Marina Bay building, residents enjoy exceptional amenities, including a gorgeous outdoor pool, a fitness center, and a party room. Perfectly situated steps from the Ottawa River and the Britannia Sailing Club, this home offers a relaxed, resort-like lifestyle. With a brand new AC/Heat Pump and freshly painted throughout, this unit truly stands out as one of the finest offerings in the building. (id:39840)


