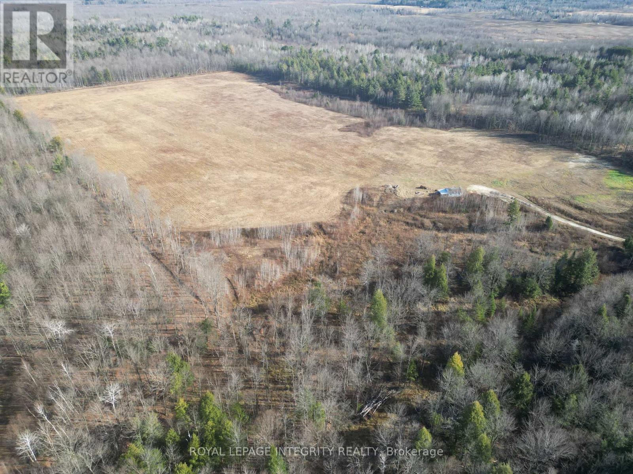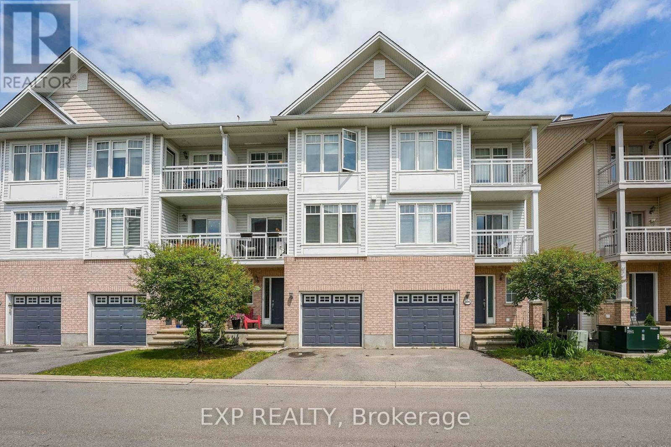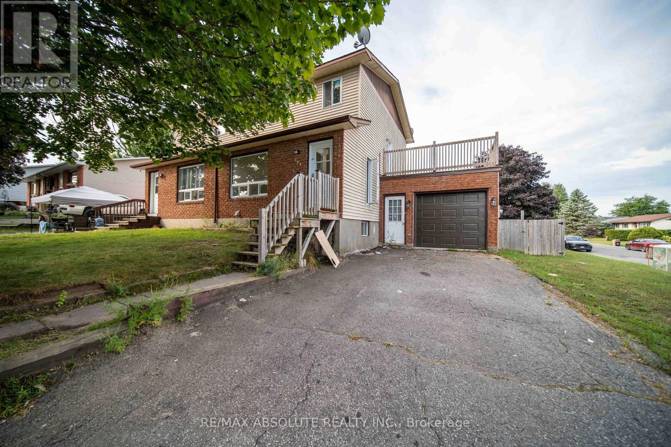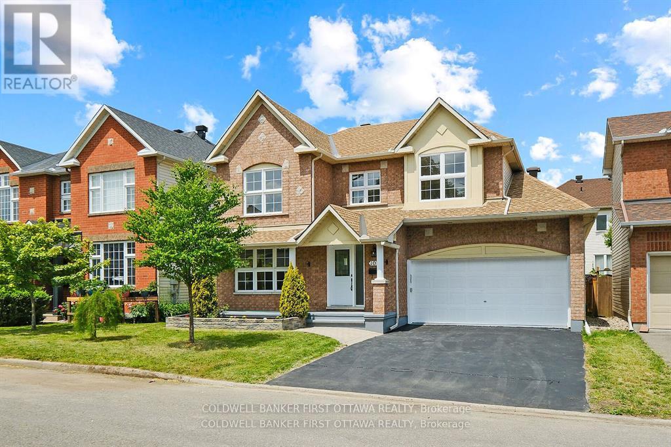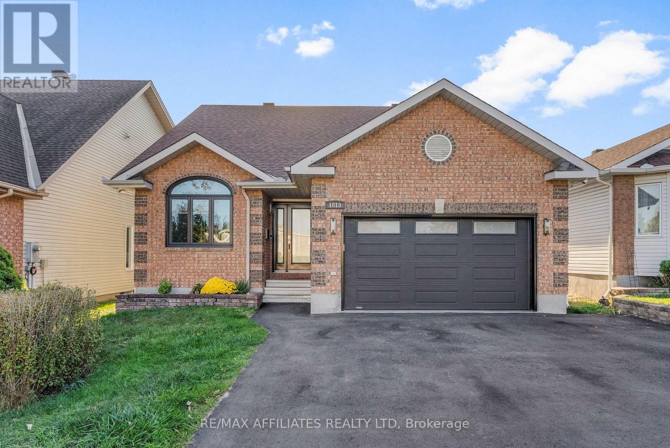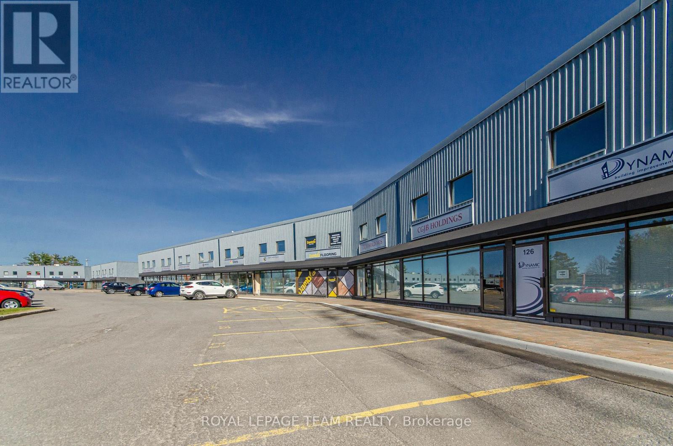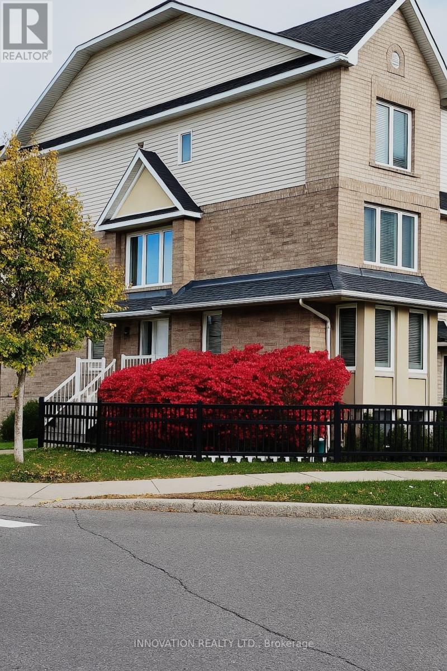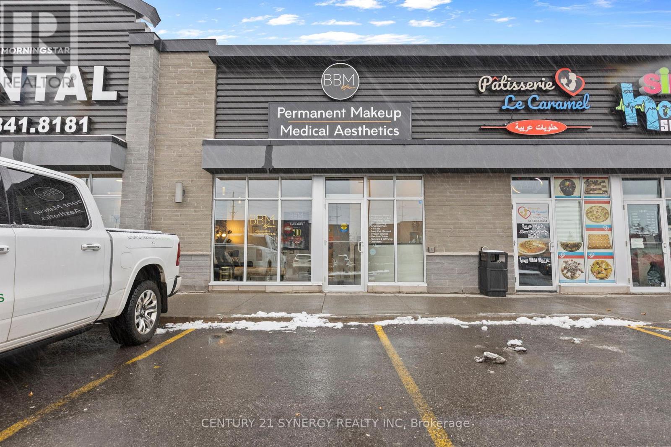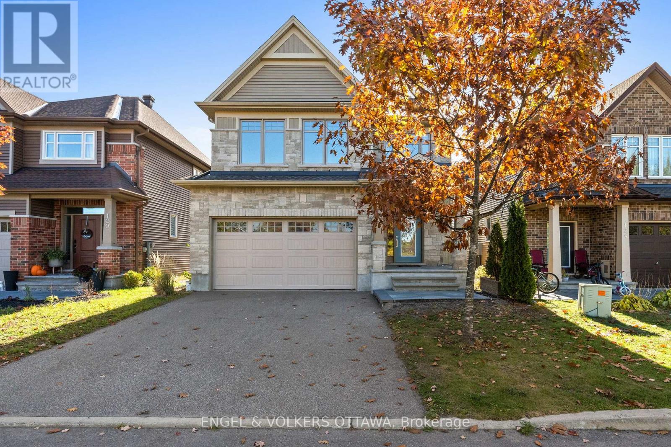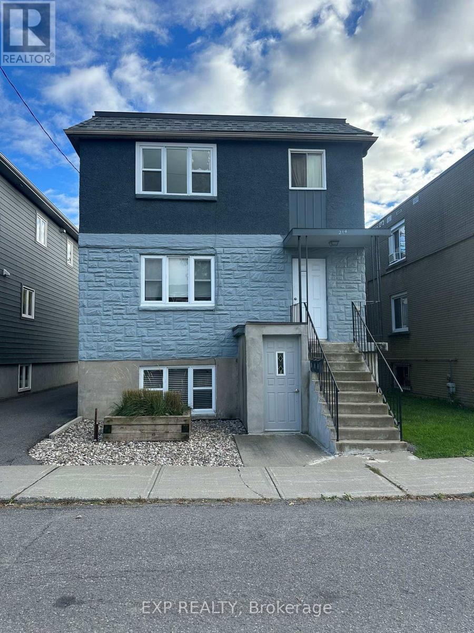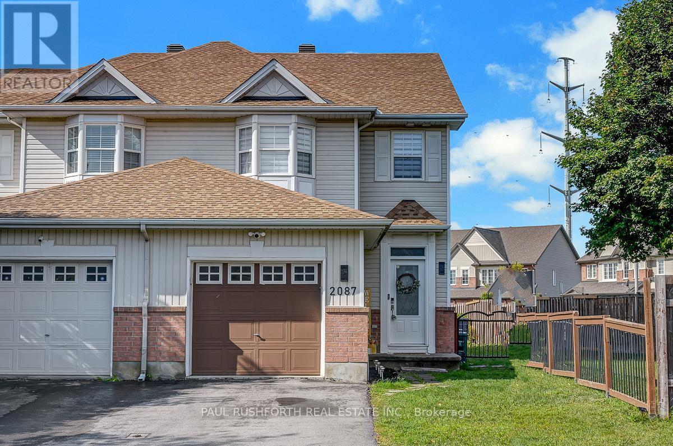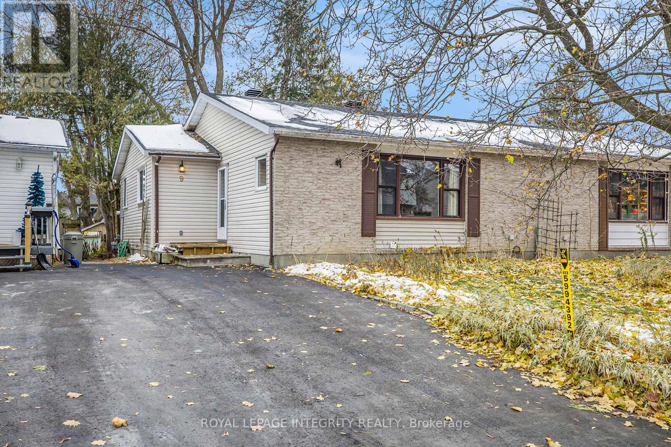2281 Rollin Road
Clarence-Rockland, Ontario
47 acres of aggregate reserve designated land ready to be put to use to provide all of your sand needs! 44 feet of sand confirmed until the water table, prime land to develop and license your own sand pit. Survey available upon request. Already cleared and ready to go! Can also be used for agricultural including cannabis cultivation. Zoned RU. (id:39840)
504 Barholm Private
Ottawa, Ontario
Welcome to this charming Eastboro Village home featuring 2 bedrooms plus a den and 1.5 baths! Step into a spacious foyer with direct garage access, ceramic tile flooring, a convenient powder room, a double closet, and a versatile den - perfect for a home office or reading nook. The second level offers an inviting open-concept layout with hardwood floors, a modern kitchen boasting ample cabinetry, and a bright living/dining area with walk-out access to a private balcony. Upstairs, you'll find a spacious primary suite with a walk-in closet and access to a second balcony, a luxurious main bath with a soaker tub and separate shower, and a generously sized second bedroom. Enjoy comfort, style, and functionality in a desirable community close to parks and schools. (id:39840)
294 Therese Avenue
Clarence-Rockland, Ontario
Welcome to 294 Therese, Rockland! This semi-detached 2-storey home is perfectly located just minutes from schools and essential amenities. This property features 3 spacious bedrooms upstairs, plus an additional versatile finished room in the basement. The kitchen is clean and functional, opening to a bright living area. Sitting on a desirable corner lot, it offers a large deck ideal for entertaining and a relaxing jacuzzi. A wonderful opportunity for a budget-conscious Buyer in a sought-after location. (id:39840)
107 Columbia Avenue
Ottawa, Ontario
Welcome to 107 Columbia Avenue!!! Located just Steps away from Public Transit, Walking Distance to Shopping and Close to Schools!! This Updated Bright Move-In-Ready Freshly Painted Single Family Home that Offers 4 Spacious Bedrooms, 3.5 Bathrooms. The Moment you enter the Main Level, You'll be Welcomed to the Sunny Living/Dining Area that would Lead you to another Part of this well Laid out Main Floor to the Private Family Room with a Fireplace which is Connected to a well Designed Kitchen Offering an Eat-In Area and an Island. The 2nd Floor Offers a Spacious Primary Bedroom with a 4 piece Ensuite and Spacious Walk-In Closet, 3 Generous Size Bedrooms and a Full Bathroom. New Quartz Countertops, Sink, Faucet and Backsplash in the Functional Kitchen. New Luxury Vinyl Flooring on the 2nd Level and New Carpet on the Stairs. Fully Finished Basement with a potential for an In-Law offering Kitchen and Full Bathroom. New Fence in the Landscaped Backyard. New Washer and Dryer. NEW HEAT PUMP August 2025!!!!! Some pictures are virtually staged. (id:39840)
1813 Elmridge Drive
Ottawa, Ontario
Welcome to 1813 Elmridge Drive a one-of-a-kind masterpiece in the sought-after neighbourhood of Beacon Hill South, where location truly is everything! This stunning, fully renovated executive bungalow offers a thoughtfully designed open-concept layout and has been meticulously finished to deliver the ultimate in luxury living all within walking distance to Costco, CSIS, the O-Train, and a wide selection of dining and shopping options. The chef-inspired kitchen is an entertainers dream, featuring an oversized quartz island, high-end appliances, and an abundance of custom storage. The open-concept design allows for effortless gatherings with family and friends. Retreat to the spa-like primary suite, complete with dual vanities, dual showers, and heated floors for year-round comfort. Every detail throughout this home reflects high-end craftsmanship and modern elegance. Step outside to your maintenance-free stamped concrete backyard a peaceful retreat with no rear neighbour's, offering the perfect spot to unwind or entertain in privacy. Now that you've seen this gorgeous home, isn't it spectacular? Can you imagine cooking in that beautiful chefs kitchen and calling this space your own? 1813 Elmridge Drive is more than just a home its a lifestyle. Book your viewing today for your private tour and experience this remarkable property for yourself. 24 hour irrevocable on all offers as per form 244. (id:39840)
123 - 15 Capella Court
Ottawa, Ontario
Discover a rare opportunity to own a premium warehouse and office condominium in a highly sought-after industrial and commercial corridor. This versatile space offers a functional and efficient layout designed to meet the needs of a wide range of businesses.The main level features a bright showroom area combined with a spacious warehouse, complete with a grade-level loading door (approx. 9'9" W x 9'8" H) for convenient shipping and receiving. Upstairs, the second floor includes well-appointed office space and a mezzanine, providing the perfect balance of operational and administrative areas.With a total area of approximately 4,165.71 sq. ft., including 3,120.35 sq. ft. of showroom/warehouse space and 1,045.36 sq. ft. of second-floor office space, this property is ideal for businesses seeking flexibility and functionality. The unit is fully air-conditioned for year-round comfort, and the monthly condo fee is $1,714.10(HST Incl.). Meticulously maintained and strategically located, this property presents an excellent opportunity for business owners or investors seeking a professional, move-in-ready commercial space in a prime location. (id:39840)
57 Waterbridge Drive
Ottawa, Ontario
Welcome Home to this charming and unique 2-bedroom 2-bathroom lower end/corner unit condo located at 57 Waterbridge Drive in the heart of Barrhaven. Featuring its own private entrance, this home offers an impressive layout that feels both functional and distinctive. The open-concept design creates a bright and inviting atmosphere, while the beautiful hardwood floors add warmth and elegance throughout the main living areas. With a rare layout that provides both privacy and flexibility, this condo is perfect for modern living. You'll enjoy the convenience of being just steps away from schools, parks, shopping, dining, and public transit. Whether you're a first-time buyer, downsizer, or investor, this move-in ready condo that has been lovingly maintained by original owner offers the perfect blend of comfort, character, and location. (id:39840)
9/10 - 200 Vanguard Drive
Ottawa, Ontario
Discover an exceptional opportunity to establish your business in the heart of Ottawa's thriving and rapidly growing retail corridor. These highly sought-after storefront condominiums offer an impressive blend of visibility, functionality, and professional appeal-providing the ideal foundation for your business to grow and flourish. Perfectly suited for retail or office use, the space offers remarkable versatility to accommodate a wide range of business models. Its strategic placement allows for quick and convenient entry from both Innes Road and Tenth Line, ensuring steady traffic flow and effortless access for clients, customers, and employees alike. This location places your business in the centre of a bustling hub surrounded by established retailers, residential communities, and ongoing growth.Inside, the unit features a spacious and welcoming front entrance that opens into a generous lobby area complete with a dedicated reception zone. High ceilings enhance the sense of openness and create an inviting first impression. From the lobby, a convenient public bathroom is easily accessible for guests and clients.The interior layout is thoughtfully designed to support productivity, collaboration, and comfort. A large, well-appointed boardroom provides the perfect setting for meetings and presentations, while five private offices offer quiet and functional workspaces. The unit also includes a practical kitchen area and utility room, along with a private bathroom located toward the rear of the space-ideal for staff use and daily convenience.This is more than just a property-it's an opportunity to invest in your business's long-term success. Take control of your future, build equity instead of paying rent, and shape a space that reflects your brand and vision. Elevate your entrepreneurial journey and become your own landlord in a location designed to support growth, visibility, and lasting success. (id:39840)
122 Helen Rapp Way
Ottawa, Ontario
Welcome to this stunning 5-bedroom, 3.5-bathroom Tartan model home nestled in the desirable, family-oriented community of Findlay Creek! This beautifully upgraded residence - boasting over $250,000 in premium upgrades - offers a modern open-concept layout designed for both style and functionality. The grand kitchen showcases new cabinetry, an eating area with vaulted ceilings, and views overlooking the backyard - perfect for everyday living and entertaining. The kitchen flows seamlessly into the bright and spacious family room featuring large windows and a cozy gas fireplace. The main floor also offers a dedicated home office and a formal dining area, ideal for family gatherings or remote work.Upstairs, discover four generously sized bedrooms, including a luxurious primary suite complete with a walk-in closet and a 4-piece ensuite featuring dual vanity sinks, a soaking tub, and a walk-in shower. The fully finished basement adds incredible versatility, offering a fifth bedroom, a full bathroom, and a large recreation area for added living or entertaining space. Additional highlights include a freshly epoxied garage floor, a brand-new fenced backyard, no front neighbours with peaceful greenery views, and extra space between homes - a rare 10' gap instead of the standard 5' in the newer phase - providing enhanced privacy and comfort.Located close to top-rated schools, parks, shopping, restaurants, walking trails, and public transit, this home truly embodies the best of Findlay Creek living. (id:39840)
214 Carillon Street
Ottawa, Ontario
Discover this well-maintained triplex at 214 Carillon Street., ideally situated in Vanier. Each of the three units boasts two spacious bedrooms, perfect for renters or a multi-family living setup. Two units have been beautifully renovated, offering modern finishes and updated living spaces, while the third presents an exciting opportunity for an investor to add value. The property's prime location offers unbeatable convenience: walking distance to schools, parks, and public transportation, and just an eight-minute drive to the bustling RO center. With the added bonus of extra income generated from the on-site laundry facilities, this property is a smart investment choice. Whether you're a seasoned investor or looking to enter the rental market, 214 Carillon Street offers excellent potential with its mix of completed renovations and opportunity for further improvements. Don't miss out on this rare find in a sought-after neighborhood! Photos are of Apt 2 after reno's, before tenant moved in!, Flooring: Hardwood, Flooring: Ceramic, Flooring: Carpet Wall To Wall. (id:39840)
2087 Breezewood Street
Ottawa, Ontario
Fantastic three bed, three bath, end unit on an oversized premium lot in a great family friendly neighborhood. This home has been extensively updated with modern touches including an open concept kitchen with tiled floors, stainless appliances, loads of counter and cupboard space and an island with a handy breakfast bar overlooking an ample dining area and living room with hardwood floors and a cultured stone gas fireplace. The second floor features two nicely sized bedrooms plus a huge primary with a walk-in closet and cheater access to the updated four piece bath. The lower level is fully finished with a large recroom, a full bath including a Scandinavian sauna, a laundry room and plenty of storage. On a giant fully fenced lot in a great neighborhood with the highway, transit, restaurants, shopping, schools, parks and miles of walking trails all at your doorstep this home has it all. (id:39840)
9 Shouldice Crescent
Ottawa, Ontario
Location is key for this 2 bedroom semi-detached home. The home is in a mature & family oriented neighbourhood. Perfect for raising a family or for retirees. As you enter the home you are greeted with an open concept living/dining room with a small nook just a step up from the living room. Utilize the nook for plants or curl up with a good book. The living room has a large window that offers views of the front yard and street. The dining area flows into the galley style kitchen. Adjacent to the kitchen is the den which has loads of potential, use it as a tv room, a sitting room or even a play room for little ones, you also have a patio door to the deck and backyard. Down the hall is the 4pc bathroom, oversized storage closet, 2nd bedroom and the large primary bedroom. You have access to the lower level from the stairway just off the foyer. There is a generous sized room that could be utilized as another den or home office. Next is a 3pc bathroom with a sauna. Adjacent to the bathroom is the utility and laundry room. There is also a storage closet under the stairs and finally the welcoming family room with a cozy woodstove, a perfect spot for family movie night Outside the backyard is partially fenced and has a mature tree offering shade in the summer, there is a 2 tiered deck and a stone pathway. The backyard could be a gardeners dream or a perfect outdoor area for relaxing or letting the little ones play. (id:39840)


