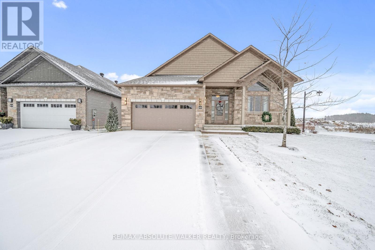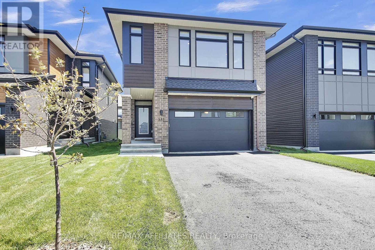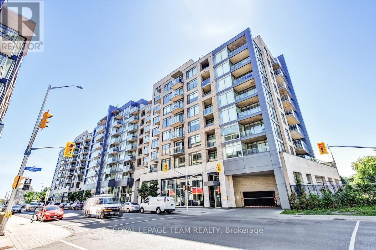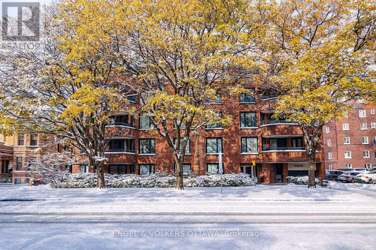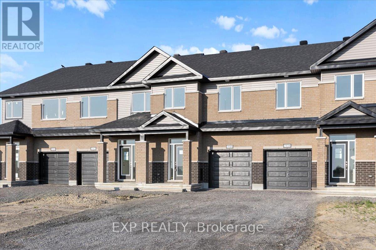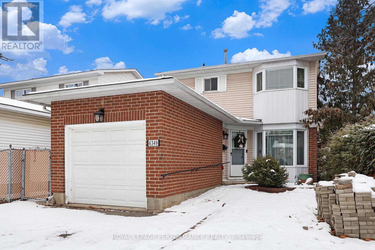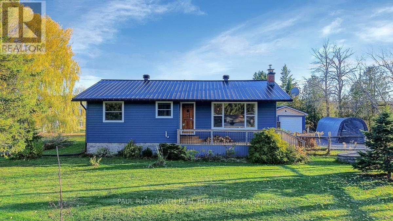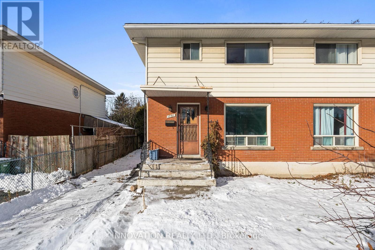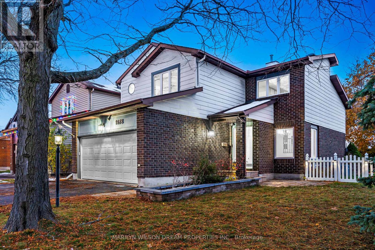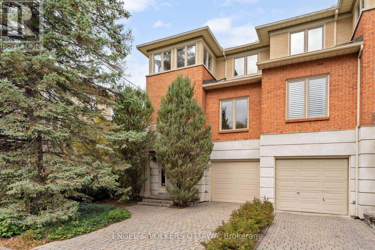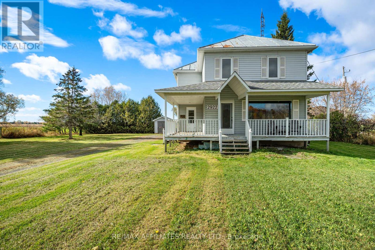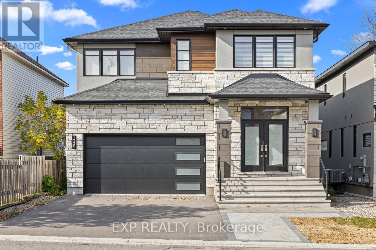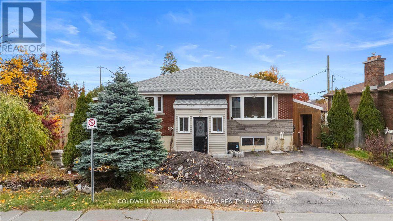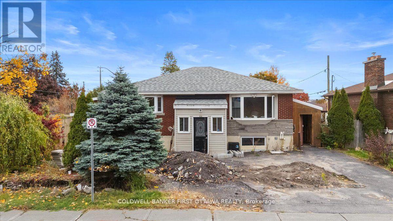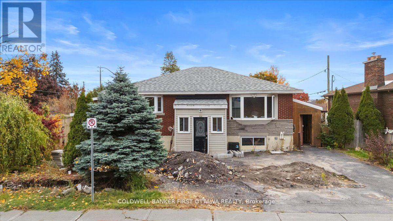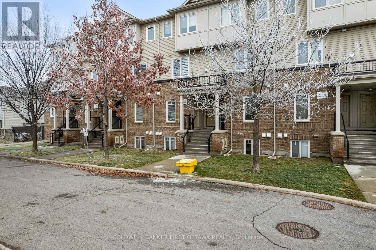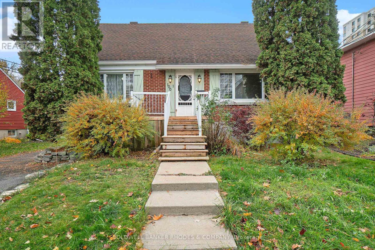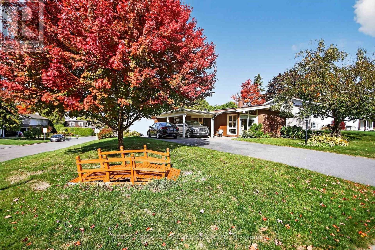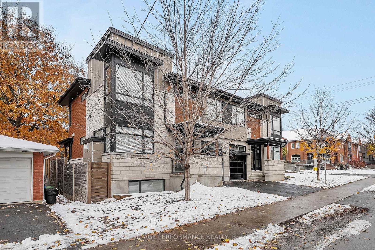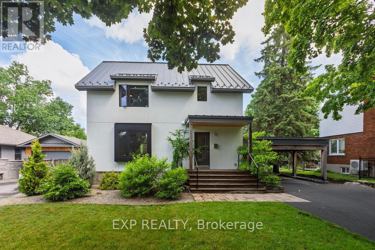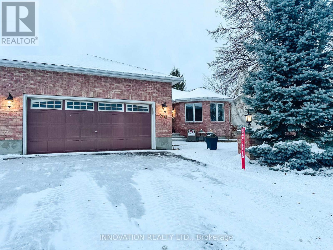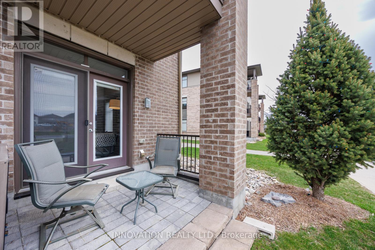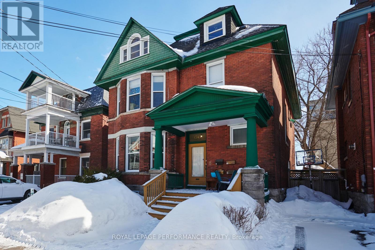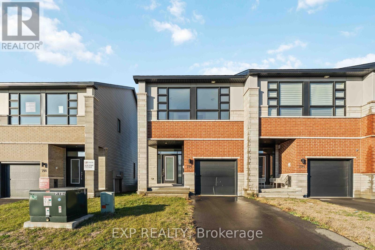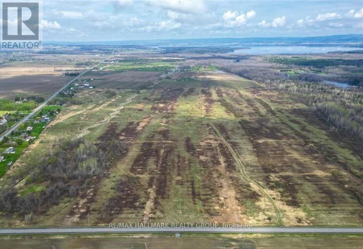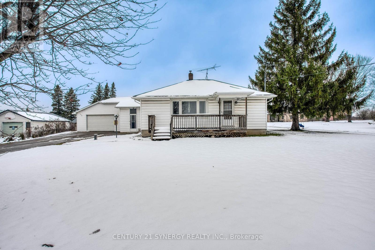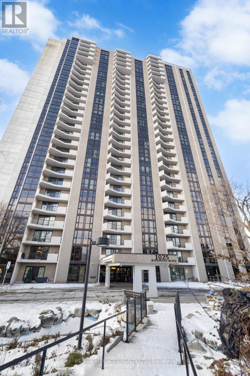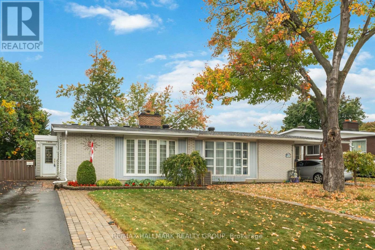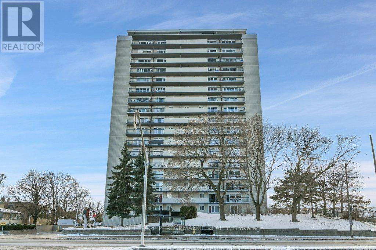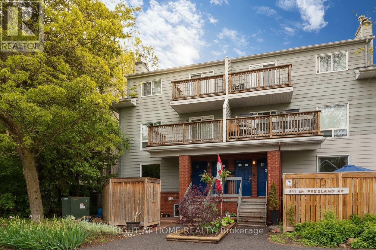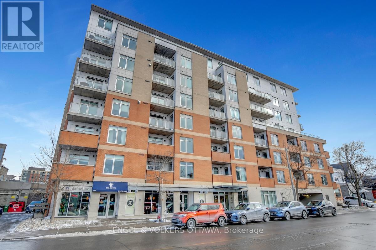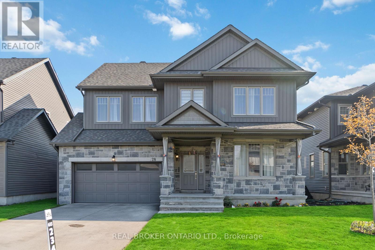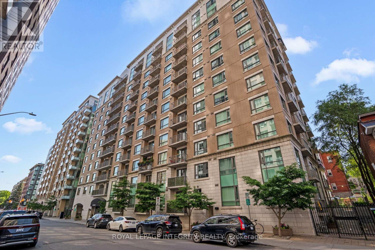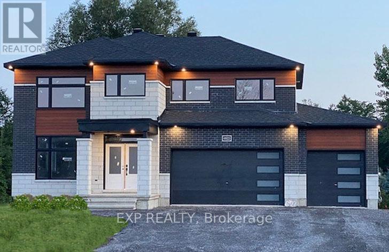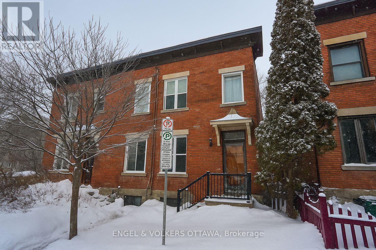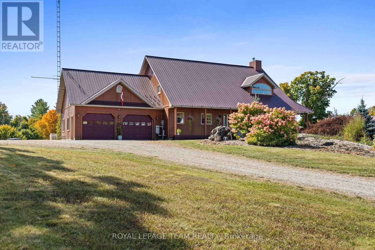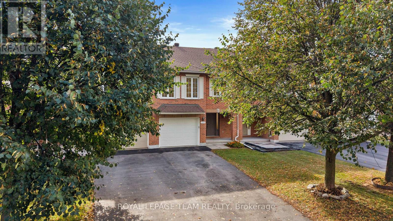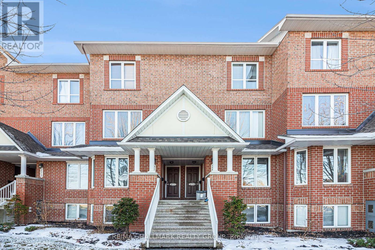680 Cobalt Street
Clarence-Rockland, Ontario
Experience refined design and modern comfort in this beautifully appointed 3-bedroom bungalow, perfectly set on a premium corner lot with beautiful curb appeal. From the moment you step inside, elegant finishes and a thoughtfully crafted layout set this home apart. Entertain with ease in the inviting parlour, where cathedral ceilings and expansive windows with motorized blinds fill the space with natural light and flow seamlessly into the formal dining room. The chef-inspired kitchen is a true centrepiece, showcasing winter white cabinetry, subway tile backsplash, granite countertops, an oversized island, and a full extended wall pantry-all complemented by high-end stainless steel appliances. The adjoining family room offers the perfect place to unwind, highlighted by soaring 12-ft coffered ceilings, a cozy gas fireplace, and additional motorized blinds for both comfort and style. Hardwood and tile flooring extend throughout, adding warmth and sophistication to every space. The primary suite provides a private retreat, complete with a walk-in closet and a spa-like ensuite featuring heated floors, dual sinks, a glass shower, and a luxurious soaker tub. Two additional bedrooms offer versatility for guests, family, or a home office. Step outside to enjoy a covered rear porch with a gas line, extending to a brand-new interlock patio- ideal for BBQs, entertaining, or peaceful evenings outdoors. (id:39840)
357 Shoveler Grove
Ottawa, Ontario
Showstopper Alert! Step into luxury with this stunning Urbandale-built 4-bedroom, 4-bathroom home (2023) located in the highly sought-after community of Riverside South. Every detail has been thoughtfully curated with no expense spared! The main level features wide plank hardwood flooring, 9-foot ceilings, sleek pot lights, and a functional mudroom. A bright and spacious den offers the perfect work-from-home setup. The custom chefs kitchen is an entertainers dream showcasing a large quartz island, upgraded cabinetry with elegant gold hardware, and top-of-the-line Bosch appliances, including a gas cooktop and built-in oven/microwave combo. A stylish two-tone beverage station completes the open-concept layout, ideal for hosting. The great room impresses with soaring two-storey ceilings, expansive windows flooding the space with natural light, and a cozy gas fireplace for ultimate comfort. Upstairs, hardwood stairs lead to a luxurious retreat. The primary suite features oversized windows, a walk-in closet with custom built-ins, and a spa-like ensuite complete with a glass shower and standalone tub. The second level also offers two additional bedrooms with a shared 5-piece Jack & Jill bathroom, a versatile loft space, and a spacious laundry room for added convenience. The fully finished lower level adds even more living space with a large family room, fourth bedroom, and full bathroom perfect for guests or extended family. This home truly stands out from the rest elegant, functional, and move-in ready. Love technology? This home also features WIFI enabled appliances, ring doorbell, wired for security camera in front and at the rear and automated controlled blinds. Don't miss your opportunity to make it yours! (id:39840)
524 Lucent Street
Russell, Ontario
Prepare to love this layout! Thoughtfully designed, this exceptional property has everything you have been looking for- you'll feel it from the moment you walk in the door. There is a large mud room coming in from the garage AND a large foyer through the front door for your guests. The main floor is full of natural light, the living room is open to the dining froom and open to the kitchen! And what a kitchen!! High end appliances and gorgeous quartz counters , a fantastic island with a breakfast bar, plus a large pantry - and a window over the sink, facing the fenced yard. Let's not forget - there is also the versatile main floor office/den/playroom! Upstairs, the primary bedroom has a 5 piece ensuite and a walk-in closet. Also upstairs, there is another 4 piece bathroom and 3 more bedrooms (each with thier OWN walk in closets!!). Plus a separate laundry room! And that's not all! The basementhas another bedroom (with it's own walk-in closet), a 4 piece bathroom and a huge finished family room - plus there's still lots of storage space too! If this isn't enough, there are automatic blinds and there is a Control4 home automation system installed wtih built in speakers throughout this beautiful property. Sold under power of sale. Sold As-Is, Where Is. Seller does not warranty any aspects of property, including but not limited to: sizes, taxes or condition. (id:39840)
309 - 108 Richmond Road
Ottawa, Ontario
Exceptional Westboro condo nestled within one of the area's most desirable buildings, where the city's trendiest conveniences await just outside your door. Highly regarded neighbourhood known for its welcoming and energetic atmosphere, with endless cafés, restaurants, and boutiques, as well as a strong connection to nature-just minutes from the Trans-Canada Trail and the newly revitalized Westboro Beach. Unit boasts bright contemporary style and is well upgraded from top to bottom. Light engineered hardwood floors, fresh white paint, modern lighting, and minimalist window coverings create a perfectly timeless design. An open-concept layout stretches along a long, airy floorplan anchored by huge windows that flood the home with natural light. The beautiful white kitchen features a centre island with casual seating, quartz countertops, under-cabinet lighting, extended flat-panel cabinetry to the ceiling, sleek stainless-steel appliances, and a polished backsplash. Flowing into a cozy dining area and then to a sunlit living room with access to a covered balcony. Rounding out the main area are a convenient powder room and discreetly tucked-away in-unit laundry. Private primary suite where floor-to-ceiling windows create an inviting retreat complete with a large double-sided walk-in closet featuring a custom organization system, and a full ensuite bathroom with an oversized glass-panelled shower. Unit includes a heated underground parking space B3 and adjacent storage locker B156. The building itself offers an impressive array of amenities: a fitness centre, theatre room, meeting and games room, pet wash station, bike lockers, and a stunning rooftop terrace with dining areas, lounge seating, BBQs, and a hot tub. A strong, friendly in-house community hosts regular social events, adding to the warm, connected lifestyle this building is known for. Commuting is effortless with nearby transit, the future LRT stop, and proximity to Tunney's Pasture. (id:39840)
103 - 295 Gilmour Street
Ottawa, Ontario
Tucked just steps from Elgin Street and the Canal, this rarely offered main floor unit at 295 Gilmour combines charm, space, and location in one unbeatable package. Inside, you'll find beautiful oak hardwood floors throughout the main living areas and bedrooms. The renovated white kitchen features modern finishes and stainless steel appliances. Additional highlights include in-unit laundry, a spacious dining area, and a large living room with a wood-burning fireplace and patio doors that open to your very own backyard oasis. This outdoor space is larger than most central backyards, featuring a stone patio and a generous grassy area perfect for gardeners, dog lovers, or anyone craving private outdoor space in the heart of the city. The oversized primary bedroom includes a large closet and a 3-piece ensuite with an accessible shower. The second bedroom is impressively spacious, and a second full bathroom with shower makes everyday living comfortable and convenient. This unit also comes with parking and not one but two storage areas, including a former staircase directly from the unit to the garage, what a bonus! Enjoy the best of Centretown living with unbeatable walkability to Elgin, shops, restaurants, the Rideau Canal, and more. (id:39840)
1940 Hawker Private
Ottawa, Ontario
Move-In Ready! Be the first to live in this BRAND NEW Aquamarine B model LUXURY townhome by Mattino Developments (1816 sqft) in highly sought after Diamondview Estates. Fabulously deep lot approx 124 feet! Featuring over $50,000 in upgrades including engineered wide plan oak flooring at main floor hall, living and dining areas, upgraded cabinetry in kitchen and baths with soft close doors and drawers, quartz countertops for all kitchen and baths, enlarged basement window, added pot lights in kitchen, smooth ceilings in all finished areas, modern oak railings and posts with black iron spindles, and air conditioner. The main level boasts an inviting open-concept layout. The kitchen features ample cabinet/counter space and a convenient breakfast nook bathed in natural light. Primary bedroom offers a spa-like ensuite w/a walk-in shower, soaker tub & walk-in closet ensuring your utmost relaxation and convenience. Two generously-sized bedrooms perfect for family members or guests. A full bath & a dedicated laundry room for added convenience. Lower level w/family room providing additional space for recreation or relaxation. Association fee covers: Common Area Maintenance/Management Fee. Images provided are to showcase builder finishes. Quick Occupancy available! (id:39840)
1926 Hawker Private
Ottawa, Ontario
Quick occupancy! Be the first to live in this BRAND NEW Aquamarine B model LUXURY townhome by Mattino Developments (1816 sqft) in highly sought after Diamondview Estates. Fabulously deep lot approx 124 feet! Featuring over $50,000 in upgrades including engineered wide plan oak flooring at main floor hall, living and dining areas, upgraded cabinetry in kitchen and baths with soft close doors and drawers, enlarged basement window, smooth ceilings in all finished areas, and air conditioner rough-in. The main level boasts an inviting open-concept layout. The kitchen features ample cabinet/counter space and a convenient breakfast nook bathed in natural light. Primary bedroom offers a spa-like ensuite w/a walk-in shower, soaker tub & walk-in closet ensuring your utmost relaxation and convenience. Additional generously-sized bedrooms perfect for family members or guests. A full bath & a dedicated laundry room for added convenience. Lower level w/family room providing additional space for recreation or relaxation. Association fee covers: Common Area Maintenance/Management Fee. Images provided are to showcase builder finishes. Quick Occupancy available! (id:39840)
6349 St Louis Drive
Ottawa, Ontario
Wonderful opportunity to own a single family home offering 3 bedrooms and 2 full bathrooms along with a garage and a spacious yard! This home is nestled in a highly desirable community and just a short walk to the Ottawa River Pathway. The main level offers a large kitchen with ample cupboard and counter space, a renovated full bathroom and a combined living room/dining room offering you tons of space and versatility for those family gatherings and that large dining room table! The upstairs includes 3 good sized bedrooms and another renovated bathroom. The partially finished lower level features a roomy recreation area, perfect for customizing to your liking plus a laundry room. Step outside to your fenced yard and imagine the potential it holds. This home is conveniently situated near schools, shops, and parks and backs onto Bruyere Long-Term Care Home. Recent updates include: 3 new windows (2025), new vinyl flooring in hall entry and kitchen (2025), A/C (2020). (id:39840)
3304 Old Highway 17
Clarence-Rockland, Ontario
Your peaceful country retreat awaits. Discover the perfect blend of charm, comfort, and space in this meticulously maintained 2+1 bedroom, 2 full bath bungalow, set on over an acre picturesque lot surrounded by nature. Step inside to find rich hardwood floors and a bright, bistro style kitchen that radiates warmth and character. Flooded with natural light and freshly painted, the open concept layout flows seamlessly into a cozy living room with a wood burning fireplace, the perfect place to unwind on cool evenings. A separate dining area opens to a large deck overlooking the above ground saltwater pool, perfect for entertaining or relaxing in your private oasis. The main floor features two inviting bedrooms, including a primary suite, and an elegant full bath with his and her sinks. Downstairs, the fully finished lower level offers a third bedroom, a large entertainment or family room, a second full bath, and generous storage. Outside, enjoy your fully cedar fenced backyard, detached garage with two additional carports- 1 is covered, 1 is frame only, a durable steel roof, and ample parking for all your vehicles and toys. Whether you're entertaining friends, raising a family, or simply seeking tranquility, this property delivers it all. Come experience the serenity. This is home! (id:39840)
1751 Baseline Road
Ottawa, Ontario
Welcome to 1751 Baseline Road, a semi-detached 2 storey home featuring 3 bedrooms and is located in Ottawa's desirable Belair Heights community in Central West Ottawa - an ideal choice for investors, families, professionals, or anyone seeking a balanced lifestyle in a hard to beat central location. The open-concept main floor is designed for everyday living and entertaining, with a spacious living room where oversized windows bring in plenty of natural light. From here, step out to your private yard, perfect for summer barbecues, morning coffee. A separate dining room provides a dedicated space for hosting gatherings with family and friends while the spacious eat-in kitchen offers abundant cabinetry and ample counter space. Upstairs, the primary suite is bright and airy with large windows. Two additional bedrooms are generously sized and share easy access to a four-piece main bath. The unfinished lower level presents an opportunity to customize the space to suit your lifestyle with additional living area, laundry room and ample storage. Belair Heights itself is one of Ottawa's hidden gems, known for its mature trees and strong sense of community. The neighborhood offers a peaceful suburban feel while remaining close to everything you need: scenic pathways, family-friendly parks, and recreational facilities encourage outdoor enjoyment, while nearby schools, shopping centers, and dining options add everyday convenience. You'll enjoy quick access to Carlingwood Mall, Algonquin College, and the Queensway Carleton Hospital, with public transit routes - making commuting across the city simple. Major roadways are just minutes away, connecting you easily to downtown Ottawa and beyond! (id:39840)
1678 Smithers Crescent
Ottawa, Ontario
Beautifully maintained and thoughtfully updated throughout the years, this 3-bed, 3-bath family home combines quality finishes, functional design, and an unbeatable location. This corner lot is nestled across from Barrington Park with its soccer field, playground, skating rink, and splash pad-this home offers the perfect blend of recreation and convenience. Walk to groceries, Starbucks, nearby schools, parks, and transit plus quick access to Highway 174 makes commuting effortless. A picturesque, walkable neighbourhood ideal for families and professionals alike. Inside this spacious, carpet-free backsplit is flowing with natural light, high ceilings, and large windows. A formal dining area-perfect for hosting-sits just off the chef's gourmet kitchen, featuring ebony stained wood cabinetry, stone countertops, oversized breakfast bar (4 stools) & exceptional storage. The convenient mudroom/laundry room with inside entry to the double garage & powder room off the front foyer. Step up to a bright living room open to the dining area, highlighted by vaulted ceilings, large windows, and an electric fireplace with built-in speakers. The Upper Level is where you'll unwind from the day in the primary suite with walk-in closet & updated 3-pc ensuite. Two additional generously sized bedrooms and main bath with modern vanity & full tub/shower combo complete the upper level. A few steps down from the main floor, you'll find the cozy family room with gas fireplace, plus a finished basement with den/office, recreation room, closet, crawl-space access, and large storage/utility room. Step outside into your private, southeast-facing backyard oasis, surrounded by mature cedar hedges and designed to enjoy every season. Highlights include a stamped concrete patio, front patio, hot tub, storage shed, and natural gas BBQ hookup (BBQ included)-all with plenty of room to play, garden, and entertain. Reach out today for a complete list of updates! (id:39840)
29 Aylmer Avenue
Ottawa, Ontario
Designed and built in 1987 by Katz Webster Architects, this handsome semi-detached residence offers approx. 2,650 sq. ft. of spacious, sun-filled living in one of Ottawa's most sought-after neighbourhoods. Steps to the Rideau Canal, Lansdowne Park, and the wonderful shops and cafés of Old Ottawa south and the Glebe, this home delivers both style and lifestyle. Ideal layout for families and professional couples lifestyles. The owners customized the design to create a larger, south-facing kitchen at the front of the home-perfect for morning light and casual dining. The main floor features a huge and inviting foyer that leads to a generous family room- opening to a private, landscaped garden and terrace. An ideal space for entertaining or quiet relaxation- truly a peaceful urban retreat. The second floor is dedicated to elegant everyday living. Hardwood floors run through the oversized living room-large enough for two sitting areas-and a formal dining room that easily accommodate large dinner parties. Accented by a fireplace, hardwood floors, high ceilings, pot lighting and display cabinets/bookcases make the rooms are warm and inviting. The south facing kitchen is well designed with ample cabinetry, prep counters, and a bright breakfast area opening to a sunny front balcony. The bedroom level on the third floor provides privacy and comfort. The spacious principal suite includes a wall of closets and a five-piece ensuite with soaking tub, walk-in shower, and double vanity. Two additional bedrooms offer excellent closet space and share a full four-piece bathroom. An attached/ built in garage (20.7 x9.8) and private laneway allows for 2 car parking. Lots of room for bikes and storage. The garden gracefully wraps around the home, with a vine-covered gate leading to the secluded rear terrace (17.3 x 17.10) and large garden, - a rare find in this prime 15-minute neighbourhood. Great schools and community! (id:39840)
2922 Gagne Road
Clarence-Rockland, Ontario
Discover the charm and potential of this beautiful three-bedroom, 1.5-bath single-family home, perfectly nestled on nearly an acre of land surrounded by lush trees and open farmland. Located on a peaceful, quiet street in Hammond, this property offers the serenity of country living with the space and privacy you've been dreaming of. Step inside and you'll find an inviting layout with plenty of natural light, spacious principal rooms, and endless possibilities to make it your own. Outside, enjoy the expansive yard, ideal for family gatherings or future landscaping projects, along with a beautiful detached shed, perfect for hobbies, storage, or a future workshop. This home exudes character and timeless appeal-a true handyman's gem with all the right fundamentals in place. Bring your vision and transform this charming property into your dream retreat! (id:39840)
348 Abbeydale Circle
Ottawa, Ontario
This beautifully crafted custom-built home offers the perfect blend of space, style, and high-end upgrades in one of Kanata's most sought-after neighbourhoods. Designed with attention to detail and finished with quality throughout, the home features a spacious foyer leading into an open-concept main floor, complete with gleaming engineered hardwood and oversized tile flooring. The stunning designer kitchen boasts extended cabinetry, granite countertops, an oversized island, and a wall-mounted built-in oven perfect for both everyday living and entertaining. The eating area overlooks a bright and welcoming living room with a sleek linear gas fireplace, while a separate formal dining room adds versatility for hosting. Upstairs, the luxurious primary suite includes a generous walk-in closet and a spa-like ensuite bathroom. Three additional bedrooms each with walk-in closets are complemented by three full bathrooms on the second floor, offering comfort and functionality for a growing family. The hardwood staircase with elegant metal spindles ties the home together beautifully across all levels. The walkout basement features high ceilings, a large family room, a bright bedroom, and a full bathroom ideal for guests, in-laws, or a home office. Additional highlights include interlock and stone landscaping around the property, a new PVC fenced-in backyard for added privacy, and custom zebra window coverings that add both style and functionality throughout the home. Located in the heart of Kanata's high-tech sector, this home is just minutes from the DND Headquarters, Richcraft Recreation Complex, top-rated schools, shopping centres, and The Marshes Golf Club. This is a rare opportunity to own a beautifully finished, move-in ready home that truly stands out in the neighbourhood. (id:39840)
450 Tremblay Road
Ottawa, Ontario
Permit ready and ready to build! A rare corner lot offering exceptional potential in a highly sought-after location. With severance already in place to build legal semi-detached duplexes, this property presents an outstanding opportunity for builders, developers, or investors looking to capitalize on Ottawa's growing urban market.This property is ideally situated steps from the Train Yards, offering access to a wide array of retail shops, restaurants, and services. Commuters will appreciate being within walking distance to the LRT, St Laurent shopping center, and just a short drive to downtown Ottawa, Costco, and Ottawa University, ensuring convenience and connectivity to all parts of the city.Included with the listing are survey, grading plan, and floorplans, providing a head start on your next project. The corner lot location enhances design flexibility, offering multiple frontages and excellent exposure.Whether you're looking to build for resale, rental income, or long-term investment, 450 Tremblay Road delivers the ideal blend of location, infrastructure, and development readiness.Don't miss this rare opportunity in one of Ottawa's most accessible and amenity-rich neighbourhoods! R3 U Zoning. (id:39840)
450 Tremblay Road
Ottawa, Ontario
Permit ready and ready to build! A rare corner lot offering exceptional potential in a highly sought-after location. With severance already in place to build legal semi-detachedduplexes, this property presents an outstanding opportunity for builders, developers, or investors looking to capitalize on Ottawa's growing urbanmarket.This property is ideally situated steps from the Train Yards, offering access to a wide array of retail shops, restaurants, and services.Commuters will appreciate being within walking distance to the LRT, St Laurent shopping center, and just a short drive to downtown Ottawa,Costco, and Ottawa University, ensuring convenience and connectivity to all parts of the city.Included with the listing are survey, grading plan,and floorplans, providing a head start on your next project. The corner lot location enhances design flexibility, offering multiple frontages andexcellent exposure.Whether you're looking to build for resale, rental income, or long-term investment, 450 Tremblay Road delivers the ideal blendof location, infrastructure, and development readiness.Don't miss this rare opportunity in one of Ottawa's most accessible and amenity-rich neighbourhoods! R3 U Zoning. (id:39840)
450 Tremblay Road
Ottawa, Ontario
Permit ready and ready to build! A rare corner lot offering exceptional potential in a highly sought-after location. With severance already in place to build legal semi-detachedduplexes, this property presents an outstanding opportunity for builders, developers, or investors looking to capitalize on Ottawa's growing urbanmarket.This property is ideally situated steps from the Train Yards, offering access to a wide array of retail shops, restaurants, and services.Commuters will appreciate being within walking distance to the LRT, St Laurent shopping center, and just a short drive to downtown Ottawa,Costco, and Ottawa University, ensuring convenience and connectivity to all parts of the city.Included with the listing are survey, grading plan,and floorplans, providing a head start on your next project. The corner lot location enhances design flexibility, offering multiple frontages andexcellent exposure.Whether you're looking to build for resale, rental income, or long-term investment, 450 Tremblay Road delivers the ideal blendof location, infrastructure, and development readiness.Don't miss this rare opportunity in one of Ottawa's most accessible and amenity-rich neighbourhoods! R3 U Zoning. (id:39840)
150 Urbancrest Private
Ottawa, Ontario
Welcome home to this well kept 2013 townhome condo in the heart of Barrhaven, where an open main floor invites easy everyday living. The kitchen's stainless steel appliances and practical layout blends smoothly into the dining/living area, creating a warm sense of connection. Laminate and tile floors keep the space clean and simple to maintain, while a small private patio extends the living room outdoors, offering a quiet spot for morning coffee or a breath of evening air. Down the stairs, brand new carpet softens the bedroom level, where two comfortable rooms sit tucked away for restful nights, each with their own bedroom. Storage is thoughtfully integrated throughout the home, and in unit laundry adds welcome convenience. Natural gas forced air heating and central A/C ensure comfort through the seasons, and the dedicated parking spot makes daily routines smooth and straightforward. From the front door, you are a five minute walk to Half Moon Bay Park and the Stonebridge Trail, where winding paths and open green space offer an easy escape. Strandherd Drive's groceries and shops are just a short drive away, and downtown Ottawa is a mere half hour away. (id:39840)
100 Prince Albert Street
Ottawa, Ontario
Overbrook Family Home with separate accessory studio unit! Affordable opportunity for home ownership with income to help with the mortgage. Charming brick home with the main house featuring 2 bedrooms, spacious eat-in kitchen and lots of storage. Original strip hardwood flooring in main and second level. Fully finished basement with family room, closed door den and bathroom with separated toilet and tub/shower. Bonus main floor studio unit with separate entrance that can be rented for income. Lovely, shaded south facing rear yard with multilevel deck. Detached garage and private drive with ample parking. Furnace 2021, Roof 2018, Sump Pump 2018. Great location just steps to the Rideau River and scenic NCC parkland with bike paths, walking trails, and greenspace. Easy bike ride or walk to the University of Ottawa or quick transit trip into downtown Ottawa. Walkable to amenities such as to shops, cafés, and grocery in a lovely mature, neighbourhood. (id:39840)
00 Brae Street
Mississippi Mills, Ontario
Building lot to be severed in town. C3 zoning allows for a commercial front and residential units behind or above. Good location just off the main downtown core, across from the public parking lot for town. Seller has made preliminary calls but nothing further for severance. Willing to work with purchaser. Please do not walk the property without an agent with appointment. (id:39840)
1115 - 1100 Ambleside Drive
Ottawa, Ontario
OPEN HOUSE WED 4-6PM. Fabulous RIVER VIEWS! Consider this lovely 2-bedroom, 1-bath at Ambleside III! Features: kitchen; separate dining area; living room w/ access to the PATIO & pleasant views of the Gatineau Hills & Ottawa River; quiet, well-maintained building; fresh neutral paint & solid surface flooring; a stunning, fully renovated bathroom; low fees INCLUDE forced-air HEAT & A/C, ELECTRICITY, WATER, EXCELLENT AMENITIES & WELLNESS FACILITIES (fitness center, sauna, outdoor saltwater pool, party room, bike storage room, terrace w/ BBQ, guest suite); & steps to transit, including the future LRT under development AT YOUR DOORSTEP at New Orchard! GARAGE PARKING & storage LOCKER INCLUDED. Unit 1115 is a beautiful MOVE-IN READY option for those who prefer low-cost, low-maintenance, high-quality living in an excellent lifestyle location. Carefree, affordable living minutes from all needs & wants, including public beaches, restaurants, shops, bike paths, Mud Lake, & the offerings of Westboro & Wellington Village. Some photos are virtually staged (id:39840)
168 Kaswit Drive
Beckwith, Ontario
Open house changed to Wed Dec 3 6-8pm due to weather. 168 Kaswit Dr Luxury Lakeside Living Awaits! Welcome to this stunning 2022 custom-built walkout bungalow just steps from the serene shores of Mississippi Lake. Nestled in the exclusive Lakeside community, this 3-bedroom home with a walkout basement and over sized 3-car garage blends modern luxury with the tranquility of nature. As a homeowner, you'll enjoy private ownership of a beautifully maintained waterfront park complete with a boat launch, BBQ area, and more. Step inside and be captivated by soaring cathedral ceilings and floor-to-ceiling windows that flood the grand living room with natural light. A cozy gas fireplace anchors the space, creating a perfect setting for relaxing or entertaining. The open-concept main floor features elegant 5 oak hardwood flooring, a chefs kitchen with a dramatic waterfall quartz island, gas range, walk-in pantry, and premium stainless steel appliances. The spacious primary suite offers dual closets and a spa-like 5-piece ensuite. You'll also find a second bedroom, stylish 3-piece bath, and a generous office (or optional 4th bedroom) on this level. Downstairs, the bright walkout basement boasts a large family room, third bedroom, sunlit office (easily a 5th bedroom), 3-piece bathroom, and a flexible bonus room currently used as a gym. There's also ample storage space in the unfinished area. Additional highlights include: Hunter Douglas shades throughout the main level, EcoFlo septic system & HRV, Full irrigation system, EV charging outlets in garage, GenerLink, Built in Dog Bath and $120/month association fee includes access to the private park, boat launch, and more (fees will decrease as future phases are completed) This home offers the perfect blend of refined living and outdoor lifestyle, with potential for up to 5 bedrooms and exceptional design throughout. Don't miss your chance to make 168 Kaswit Dr your forever home, book your private showing today (id:39840)
24 Barnes Crescent
Ottawa, Ontario
Open House Sunday, October 26th, 2-4 PM! Discover 24 Barnes Crescent - a beautifully maintained, move-in-ready bungalow ideally situated in one of Nepean's most sought-after neighbourhoods. Set on an impressive 78 x 100 ft lot, this charming 3-bedroom, carpet-free home offers comfort, accessibility, and unbeatable convenience. Just steps from Leslie Park, and within walking distance to top-rated schools, 4 parks, shopping, transit, Hwy 417, and a variety of recreation facilities - everything you need is right at your doorstep. Inside, you'll find gleaming hardwood and ceramic floors, a bright and spacious L-shaped living and dining area, and a large updated kitchen with a breakfast bar, ample cabinetry, and generous counter space. The finished lower level provides a versatile recreation room, 3-piece bath, and abundant storage. Thoughtfully designed with accessible doorways and hallways for ease of living. Step outside to enjoy the fully fenced backyard, complete with two storage sheds and parking for up to 6 vehicles. Major updates include windows (2016) and furnace/AC (2019) - offering peace of mind for years to come. This solid and versatile home is ready for its next chapter - don't miss your chance to make it yours! (id:39840)
1008 - 555 Brittany Drive
Ottawa, Ontario
Welcome to this ALL-INCLUSIVE, beautiful 1-bedroom + den condo in the heart of sought-after Manor Park-offering comfort, convenience, and an unbeatable lifestyle. Step inside to a thoughtfully designed layout featuring modern finishes and a warm, welcoming feel. The renovated kitchen (2015) offers ample cabinetry, generous counter space, and a spacious pantry-perfect for cooking, hosting, or enjoying relaxed meals at home. The bright, open-concept living and dining area is bathed in natural light from oversized windows and opens onto a private balcony with tranquil, tree-lined views. It's the ideal spot for morning coffee or unwinding after a long day, with nearby trails just steps away. The versatile den, framed by double French doors, offers endless possibilities-create a home office, guest space, reading nook, or workout area to suit your lifestyle. The serene primary bedroom includes a walk-in closet and peaceful views, providing the perfect place to recharge. The spacious 4-piece bathroom features a deep soaker tub and separate shower for a spa-like experience. Added soundproofing on either side of the unit ensures extra peace and quiet. Residents enjoy a well-maintained building with excellent amenities, including a fitness center, sauna, library, party room, outdoor pool, and convenient laundry facilities. All of this is just minutes from downtown and close to grocery stores, shops, parks, trails, Montfort Hospital, restaurants, schools, NRC, LRT, and public transit. Whether you're a first-time buyer, downsizer, or investor, this condo delivers exceptional lifestyle, location, and value.24-hour irrevocable on all offers. (id:39840)
383 Princeton Avenue
Ottawa, Ontario
This tastefully appointed semi-detached is sure to "wow" the most discerning buyer. Light and airy with neutral tones and hardwood floors throughout. Seamless flow on main level is conducive to entertaining guests . Contemporary kitchen with caesarstone island with breakfast bar seating for four. An abundance of storage and countertop space are perfect for the creative chef. The modern gas fireplace becomes the focal point of the south-facing living room - cozy on winter nights. The powder room is conveniently tucked away off the rear mudroom. Walk out to back deck and fenced backyard which is low maintenance. Inside entry from the single car garage provides ease of access to the kitchen. On the lower level, you will find a 19 ft. long family room with its own full bathroom and an abundance of cabinetry. The large windows fill the room with natural light making it feel like less of a basement with many options. Beautiful and functional laundry room with front loader washer and dryer, undermount sink, counter space and built-in cabinets. The second level is fashioned in a way where all bedrooms are set apart from each other. Primary bedroom is a perfect reprieve with 10 ft. coffered ceilings, walk-in closet and ensuite with double sinks and large glass shower. The additional three bedrooms share access to a full four-piece bathroom. Close to parks, amenities, restaurants and the vibrant Westboro lifestyle. (id:39840)
179 Mountbatten Avenue
Ottawa, Ontario
This sleek and stylish 4+1 bed, 4 bath modern home was torn down and fully rebuilt in 2019. Designed for both impact and function, it features a showpiece kitchen with a 10-ft maple island, a sunlit Great Room, and a private office. Upstairs, exposed trusses, skylights, and a spa-inspired primary suite add architectural character and comfort. Heated floors, EV charger, metal roof, and a wood-clad carport elevate the lifestyle, while the finished lower level with private entry, kitchen, and bath offers flexible in-law or income potential all just steps to the Rideau River, shops, transit, top schools, and hospitals. (id:39840)
30 Randall James Drive
Ottawa, Ontario
Rare opportunity to afford a detached bungalow in a mature Stittsville neighbourhood! This 3 bedroom, 2 bath bungalow with double car garage & main floor laundry is the ideal spot to downsize to without having to get rid of your furniture or storage space. Plus it has a manageable property (private and without a huge yard to tend to!) The foyer opens onto the open concept living room/dining room with large bay window and hardwood flooring. The functional kitchen opens to a main floor family room with new gas fireplace! Hardwood through here as well and into the eating area. Step onto a spacious deck and view a yard with loads of potential! Mature hedges and fencing keep it private...you could have vegetable gardens, perennial gardens or an amazing low-maintenance patio. The hardwood continues through the hallway to the laundry/mudroom which has brand new vinyl flooring. The primary bedroom features new carpeting, a walk-in closet as well as a 3 piece ensuite. The two secondary bedrooms also have new carpeting and share a main bath. The 3rd bedroom is ideal as a main floor den/office. The lower level remains unfinished for all of your storage needs or finish it to suit your tastes and lifestyle. The entire house has been freshly painted in October of 2025. Walk to parks and public transit, the Trans Canada Trail is a short walk away - ideal for cycling or cross country skiing, Cardel Rec Centre is also just a short drive away as are major grocers, restaurants, fitness centres, cafes and more including a beautiful trail system behind the house with park! OCTOBER 2025 UPDATES: professionally painted, new carpeting in all bedrooms, new tiling in foyer and laundry room, front steps epoxied, new washer. Other UPDATES - furnace 2015, newer windows (except for front) natural gas fireplace 2024, dryer 2024. Some photos have been virtually staged. Original kitchen & bathrooms are all in great condition but would love to be updated! (id:39840)
103 - 320 Jatoba
Ottawa, Ontario
Spacious and bright ground level end unit condo with 2 parking spots, 2 bedrooms, 2 bathrooms and a den! Have a dog? Walk out your patio door and go for a walk! Single parent? Security here with great schools in the area for kids to walk to. This EQ Cypress model offers 1200 square feet of modern living space with lots of natural light all day long from southwestern facing windows that still catch morning light. Spacious foyer with tile flooring and lots of storage space. Tasteful hardwood floors are through the open concept living space with access to your outdoor patio with immediate access to grass and walking - perfect for those with pets! Upgraded kitchen with quartz countertops, soft close cabinetry and stainless steel appliances. The primary bedroom offers Berber carpeting with a walk-in closet and 3 piece ensuite. The second bedroom also has Berber carpeting and is right next to the 4 piece main bath. The den also has hardwood flooring and is the perfect spot for an office and/or reading/media area. There are TWO parking spaces that come with this unit including one underground and one surface parking. Elevator access to underground parking spot. This unit also comes with a good sized storage locker and there is shared bike storage for the building as well. Located in Blackstone, adjacent to the amenities of both Kanata and Stittsville you can easily access grocery stores, retail, restaurants, Cardel Rec Centre, Goulbourn Lawn Bowling Club, biking and walking trails and more. Lovely! (id:39840)
66 Delaware Avenue
Ottawa, Ontario
Welcome to 66 Delaware Avenue, Golden Triangle Ottawa! In an area with easy access to winter and summer sports, shopping, dining, entertainment, parks, bike baths, and more sits this lovely, well maintained four unit architecturally interesting building. The ground floor holds Apt.1 - 2 bedroom, 1 4pc bath, gourmet kitchen w/four appliances and inside access to basement laundry and storage. 2nd floor is home to large 1 bedroom, 3 piece bath, custom newer kitchen w/4 appliances and also a lovely large two room studio apartment with south facing deck, 2 kitchen appliances included. 3rd floor features a large 2 bedroom unit, with 2 kitchen appliances. Units 2 @ 3 pay hydro. The building is efficiently heated by hot water natural gas radiant heat. High ceilings all newer vinyl tilt & clean windows. N. Gas Boiler and all Asphalt Shingled roofs have been re done over the past 12 years. (id:39840)
796 Solarium Avenue
Ottawa, Ontario
Welcome to this beautifully finished Urbandale end-unit townhome. This exquisite, 3-bedroom + loft end-unit townhome in highly sought-after Riverside South is ideally located close to schools, parks, shopping, and transit. A welcoming sunken entry with high ceilings, an extra-wide front door, a walk-in closet, a conveniently located mudroom off the garage, plus a powder room, set the tone for the thoughtful layout throughout. The large kitchen featuring quartz countertops, an extended breakfast bar, abundant cabinetry with 39" uppers, and under-cabinet lighting adds elegance to this space. Large pantry for convenient storage space. This bright kitchen overlooks the main floor with an open concept. Beautiful hardwood flooring on the main floor, a large window in the living area and a gas-burning fireplace complete this space, creating a warm ambiance. The second level offers a generous loft area, great for an office space, or a quiet reading nook. The spacious primary bedroom features a large walk-in closet and a luxurious ensuite, complete with a soaker tub, ceramic shower, double vanity, and private water closet. Second-floor laundry adds everyday convenience. The finished basement provides excellent additional living space. Quartz counters and upgraded tile finishes continue the stylish feel throughout the home. Exterior highlights include an ample-sized front porch, rich brick and stone façade, and a private single (not shared) driveway. This beautifully maintained home is move-in ready and waiting for you to call it home.(Some photos virtually staged) (id:39840)
3310 Dunrobin Road
Ottawa, Ontario
Large parcel of land located in a spectacular setting close to Ottawa River. Robust opportunity for development with close proximity to Urban Kanata and HWY 417. Electrical has been brought in to the Antennae Building approx. 250 yards from Vance Side Road. Access from Dunrobin Road and Vance Side roads are serviced year round by the municipality. Potential Buyer is responsible for all due diligence specific to the process for development. Land is available for 6 to 8 month term lease upon approval. $9,000.00 per annum. Use of land would be pasture/grazing for livestock. (id:39840)
18160 7 Highway
Tay Valley, Ontario
Welcome to this warm and inviting 3-bedroom, 1.5-bath home located just 5 minutes from historic Perth. Offering the perfect blend of comfort, charm, and convenience, this property is ideal for families, downsizers, or anyone looking for a close to town amenities. Step inside to a bright, welcoming front entry that flows into a cozy living room-an ideal spot to relax after a long day. The heart of the home is the spacious, open eat-in kitchen, featuring plenty of room for meal prep, family gatherings, and everyday living. A central office space makes working from home easy, while the main floor laundry adds practicality and convenience. Upstairs, you'll find three generously sized bedrooms, each offering comfort and natural light. A breezeway connects the house to the attached garage, providing sheltered access year-round. Outdoors, enjoy a lovely backyard complete with garden areas-perfect for growing vegetables, flowers, or simply unwinding in nature. This charming property delivers space, functionality, and an inviting atmosphere-all within minutes of Perth's shops, restaurants, and services. Come see why this could be the perfect place to call home! (id:39840)
2305 - 1025 Richmond Road
Ottawa, Ontario
Welcome to your new lifestyle at the sought after Park Place! This lovely condo building is known for its incredible amenities, social activities and its warm sense of community. It has everything you need- an indoor pool, fitness center, sauna, outdoor tennis/pickleball court, indoor squash court, a workshop/hobby room, billiards, a party room and more! This beautifully upgraded two bedroom condo has an incredible view of the City of Ottawa, along with a partial view of the Ottawa River, all from the 23rd floor. You'll love the bright kitchen that has recently been renovated with new pot lights, ceramic tile flooring, granite countertops, new sink, cabinets and the convenient pass-through to the living room for those evening gatherings with friends. The open concept living and dining area allow you to bask in the sun that streams in from the oversized balcony patio doors. The two generous size bedrooms also have floor to ceiling windows so that you can admire the view from every room. New laminate flooring throughout is another added bonus to this turn-key home. Did we mention location?! Within walking distance to Westboro, Carlingwood Shopping Center, restaurants, a library, hospitals and so many other conveniences, just minutes away. For the days you need to travel further, your underground parking spot will make it even easier with close access to the Queensway and Ottawa River Parkway and direct access to the NCC bike path, making your commute a breeze! If public transportation is your preference, both city bus and once completed, LRT stops are right outside your door. Now is the time to call Park Place home! (id:39840)
1884 Elmridge Drive
Ottawa, Ontario
Bright and Welcoming 4-Bedroom Semi-Detached Bungalow in Beacon Hill South. First impressions are important. Excellent curb appeal with updated siding and a well-maintained exterior, set on a professionally landscaped lot with stone steps leading to a lovely treed garden. Inside, the sunfilled main level offers an entertainment-size living room with a cozy wood-burning fireplace, a separate dining room, and a generous eat-in kitchen. Two comfortable bedrooms and a full bathroom with shower complete this level. The open central hallway leads to the lower level, where you'll find two bright additional bedrooms overlooking the beautiful backyard gardens. This level also includes a 4-piece bathroom, great closet space, and a large unfinished area with potential for future family room, workshop, gym, or storage. The private, fenced yard is surrounded by mature greenery - perfect for quiet evenings, summer dinners outside, or kids at play. Updates include triple-pane windows, insulated siding, and renovated bathrooms (plus more). Fantastic location: steps to parks, schools, shopping, transit, and just minutes to downtown. Schedule B and 24-hour irrevocable on all offers as per Form 244. (id:39840)
1010 - 158 A Mcarthur Avenue
Ottawa, Ontario
Discover exceptional value and space in this bright condo, offering 971 sq. ft. - one of the largest in the building. This 2 bed, 1 bath unit is carpet free and has a large private balcony with open views, plus a convenient in-suite storage closet. While there is no in-suite laundry, the building offers a pleasant, well-kept ground-floor laundry room for residents. There is one assigned parking spot, which could be rented to another resident for extra income. The updated bathroom features an accessible tub, there are elevators in the building and no stairs to the building entrances - helping with accessibility if required. Condo fees include access to excellent amenities in a well-managed complex, complete with an on-site office. Commuting is a breeze: bus to Parliament in 20 minutes, bike in 15, easy access to the 417. Parks, green spaces, bike paths along the Rideau River are almost at your doorstep. Across the street are convenient shopping options with Loblaws, Green Fresh Market, and Louis Pizza. Cats and birds permitted, but no dogs. No smoking. Full Status Certificate package on file. Room listed as "Other" is in-suite storage room. (id:39840)
A - 311 Presland Road
Ottawa, Ontario
Just minutes from downtown Ottawa, this bright and modern 2-bedroom, 2-bath stacked condo delivers both comfort and convenience in a prime central location. The main level features open-concept living with hardwood floors and an updated kitchen complete with stainless steel appliances. Downstairs, the spacious primary suite boasts a walk-in closet, offering the perfect retreat. Enjoy the ease of city living with LRT and VIA Rail just a short walk away, along with St. Laurent Shopping Centre, nearby parks, and plenty of recreational amenities. Ideal for professionals, first-time buyers, or investors. Existing tenant will leave at the end of December. Available for owner occupancy on January 1, 2026. (id:39840)
85 Villeneuve Street
North Stormont, Ontario
Beautiful Modern Farmhouse! Built by a trusted local builder, this stunning semi-detached 2-storey home offers approximately 1,761 sq. ft. of thoughtfully designed living space. Featuring 3 bedrooms, 3 bathrooms, and a spacious double-car garage, there's plenty of room for your vehicles and country toys. The main floor boasts an open-concept layout with quartz countertops, a large 9-ft island with breakfast bar, and a walk-in pantry-perfect for cooking, entertaining, or family gatherings. Enjoy luxury vinyl flooring throughout the entryway, living room, dining room, kitchen, bathroom, and hallway, while plush carpeting adds comfort to the upstairs bedrooms. The primary suite features a generous walk-in closet and a 4-piece ensuite. The second and third bedrooms are spacious and include ample closet space. A full bathroom and convenient second-floor laundry complete the upper level. Outside, unwind on the massive COVERED PORCH ( 1 of 2 properties offering this feature)-a perfect spot to enjoy peaceful country evenings. Complete with central A/C for year-round comfort & eavestrough. No Appliances included. (id:39840)
83 Villeneuve Street
North Stormont, Ontario
Beautiful Modern Farmhouse! Built by a trusted local builder, this stunning semi-detached 2-storey home offers approximately 1,761 sq. ft. of thoughtfully designed living space. Featuring 3 bedrooms, 3 bathrooms, and a spacious double-car garage, there's plenty of room for your vehicles and country toys. The main floor boasts an open-concept layout with quartz countertops, a large 9-ft island with breakfast bar, and a walk-in pantry-perfect for cooking, entertaining, or family gatherings. Enjoy luxury vinyl flooring throughout the entryway, living room, dining room, kitchen, bathroom, and hallway, while plush carpeting adds comfort to the upstairs bedrooms. The primary suite features a generous walk-in closet and a 4-piece ensuite. The second and third bedrooms are spacious and include ample closet space. A full bathroom and convenient second-floor laundry complete the upper level. Outside, unwind on the massive COVERED PORCH ( 1 of 2 properties offering this feature)-a perfect spot to enjoy peaceful country evenings. Complete with central A/C for year-round comfort & eavestrough. No Appliances included. (id:39840)
404 - 131 Holland Avenue
Ottawa, Ontario
PRICED TO SELL! Leed certified building in excellent location.Walk to great shops and restaurants. Transit at the front door. Dark stained wood laminate floors, stainless steel appliances, Garage parking and locker. Roof terrace, party room, meeting room, guest suite, gym and garden area. Listing agent related to sellers. Some photos virtually staged. Super condo in a great neighbourhood. Look out to top of trees. Small balcony, Parking space: P2 #42, Locker: P2 #21. Heat pump to be replaced by Condo Corporation in April 2026. Consideration for EV charging is being undertaken by the Board of Directors. (id:39840)
63 Villeneuve Street
North Stormont, Ontario
Beautiful modern property built by trusted local builder. Located on a PREMIUM CORNER LOT, this gorgeous semi detached 2 Storey with approximately 1761sq/ft of living space, 3 beds & 3 baths and a massive double car garage to provide plenty of room for your vehicles and country toys. The main floor has an open concept layout with quartz counters in your spacious kitchen, a large 9ft island with breakfast bar, ample cabinets & a large kitchen walk-in pantry. Luxury vinyl floors throughout the entry way, living room, dining room, kitchen, bathroom & hallway. Plush carpeting leads you upstairs into the bedrooms. Primary bedroom offers a spacious walk-in closet & a 3pc ensuite bath. 2nd/3rdbedrooms are also spacious with ample closet space in each. Full bathroom & Laundry room on second floor. No Appliances or AC included. Site plan, Floorplan, Feat. & Specs/upgrades attached! (id:39840)
28 Sopwith Private
Ottawa, Ontario
Introducing 28 Sopwith Private, a stunning, custom-quality single-family home located in the prestigious Diamondview Estates in Carp. This home offers the perfect blend of luxury, space, and tranquility on a generous 50' x 125' estate lot-all just 10 minutes from Kanata and the tech hub. Built in 2021, this meticulously upgraded residence features over 2,550 sq.ft. of finished living space, plus a large, partially finished basement (725sq.ft) with a bathroom rough-in, providing excellent future value and versatility. With 5 bedrooms and 4.5 bathrooms, this home is perfectly designed for a large or extended family seeking elevated living.The main level showcases a chef-inspired kitchen complete with quartz countertops, a gas stove, stainless steel appliances, a walk-in pantry, and an oversized island-ideal for family meals and entertaining. The living room features wide-plank hardwood floors, a cozy gas fireplace, and a custom accent wall. Upgrades continue with designer lighting, herringbone tile in the foyer, and high-end finishes throughout.Upstairs, the spacious primary suite offers a true spa-like ensuite and walk-in closet, while the additional bedrooms are thoughtfully appointed with Jack-and-Jill and private ensuite bath access. The exterior boasts a double garage, an extra-long, recently-sealed driveway for 6+ vehicles, and a fully fenced backyard. Located in the heart of Carp, you are minutes from local gems like Ridge Rock Brewing and the famous Carp Fair. A rare lifestyle opportunity in a peaceful, upscale community-book your private showing today! (Note: A monthly association fee applies.) (id:39840)
309 - 200 Besserer Street N
Ottawa, Ontario
Attention First time home buyers, investors and students alike, Welcome to The Galleria at 200 Besserer, Downtown living at its finest! Nestled in the heart of the city core, Galleria built by renowned Richcraft Homes in 2009, this unit offers the perfect blend of urban convenience, modern design & a thoughtfully designed floorplan ideal for all savvy buyers! With gleaming hardwood floors throughout, a chefs kitchen with ample counter space, spacious bedroom & a functional den for the perfect home office! This well-managed, sought-after building is just steps from the University of Ottawa, Rideau Centre, LRT, Parliament Hill, the ByWard Market, come make 200 Besserer your next home! (id:39840)
402 Fleet Canuck Private
Ottawa, Ontario
Explore the Custom Merlot model by Mattino Developments, situated on a PREMIUM CORNER LOT in the esteemed Diamondview Estates in Carp. This expansive 5 Bed/4 Bath home spans 3600 sqft and includes a three-car garage, offering a flexible layout that can be tailored to your family's needs. Main floor features in-law suite with expansive bedroom, 5 piece ensuite and walk-in closet. The chef's kitchen features ample cabinetry and extensive counter space, ideal for preparing gourmet meals plus a walk-in pantry. Adjacent, the living area provides a warm and inviting space for relaxation and social gatherings. The primary bedroom on the upper level is a tranquil retreat, complete with a 4-piece ensuite. Additional bedrooms ensure ample space for family and guests. Soft close doors and drawers in all kitchens and baths. Images showcase builder finishes. there is still time to choose your finishes! Customize this elegant home and make it your own. Association fee covers: Common Area Maintenance and Management Fee. This home is to be built. (id:39840)
1928 Hawker Private
Ottawa, Ontario
Quick occupancy! Be the first to live in this BRAND NEW Aquamarine Model END UNIT LUXURY townhome (1816 sqft) by Mattino Developments in highly sought after Diamondview Estates. This is the last end unit available! Fabulously deep lot approx 124 feet! Featuring over $50,000 in upgrades including added and enlarged windows to take advantage of this End unit! Engineered wide plan oak flooring in main floor hall, living and dining areas, upgraded cabinetry in kitchen and baths with soft close drawers and doors, quartz countertops for all kitchen and baths, upgraded sinks, enlarged basement window, modern oak railings and posts with black iron spindles, upgraded carpet underpad, added pot lights, smooth ceilings in all finished areas and air conditioner rough-in. The main level boasts an inviting open-concept layout. The kitchen features ample cabinet/counter space & a convenient breakfast nook bathed in natural light. Primary bedroom offers a spa-like ensuite w/a walk-in shower, soaker tub & walk-in closet ensuring your utmost relaxation and convenience. Generously-sized secondary bedrooms perfect for family members or guests. A full bath & a dedicated laundry room for added convenience. Lower level w/family room providing additional space for recreation or relaxation. Association fee covers: Common Area Maintenance/Management Fee. Images provided are to showcase builder finishes. Quick Occupancy available! (id:39840)
293 Somerset Street E
Ottawa, Ontario
Ideally located in the heart of Sandy Hill, this bright and freshly painted 3-bedroom, 1.5-bathroom end-unit townhome offers a rare opportunity just steps from the University of Ottawa, LRT, parks, shops, and all the conveniences of downtown living. Currently tenanted and generating $2,700 per month, the property offers excellent flexibility with a month-to-month lease in place. The owner pays water (approx. $125 every two months), while tenants cover gas and hydro. The main level features a functional kitchen, convenient powder room, defined dining area, and a cozy living room with a gas fireplace. Upstairs offers three comfortable bedrooms and a full bathroom. The partially finished lower level includes a den or office currently used as a fourth bedroom, along with laundry and storage. Recent updates include interior paint (2025), full roof replacement (2024), some windows (2019), central A/C (2016) and a new furnace (2013). Parking may be available, subject to a waitlist - see agreement in attached documents. This is an exceptional opportunity for investors, students, or professionals seeking a prime location and reliable income in one of Ottawas most sought-after neighbourhoods. (id:39840)
4173 Elphin-Maberly Road
Frontenac, Ontario
Welcome to this one-of-a-kind country retreat! Offering approximately 9.77 acres of natural beauty, privacy, and timeless design near Snow Road Station. This exceptional residence combines rustic elegance with architectural flair, featuring 3 bedrooms plus loft and 4 baths. The great room immediately captivates with soaring 26-ft vaulted pine ceilings, expansive windows, and a dramatic wood-burning fireplace framed in floor-to-ceiling stone. White birch hardwood flooring (2015) and French doors that open to a wraparound verandah create a seamless flow between indoor warmth and the natural surroundings. The open-concept kitchen blends style and function with granite counters, a breakfast island with bar sink, brushed-metal backsplash, and stainless Fisher & Paykel fridge/freezer. The main-floor primary suite offers a private walkout to the deck, walk-in closet, and spa-inspired ensuite with radiant cork flooring and granite counters. Upstairs, a bright loft overlooks the great room-ideal for reading or home office-alongside a spacious secondary bedroom with Juliet balcony and full bath with radiant heat. The finished walkout lower level adds versatility with in-floor heating, a recreation area, 3-pc bath, and a third bedroom or office. Outside, enjoy the large 29' diameter, 90,000 litres pool with surrounding poured concrete and wood deck for summer entertaining, a vegetable garden, and a wood shed with additional exterior wood boiler connected to forced air (house) and pool. Additional highlights include an oversized 2-car heated garage with storage, a re-screwed metal roof (2023), new well and pump (2022), new pool liner (2023), and a 22 kW whole-home Generac generator (2024). 24 hours irrevocable on all offers. (id:39840)
137 Macassa Circle
Ottawa, Ontario
Welcome to 137 Macassa Circle a stylishly updated home with a rare walk-out basement and bright, open spaces designed for todays lifestyle. From the moment you arrive, this property blends comfort, function, & modern upgrades in a location ideal for professionals and families alike. Step into the spacious foyer where fresh professional paint (2025) sets a crisp, inviting tone. The main level showcases newly refinished hardwood floors (2025), sleek pot lighting, and a dramatic rear window wall that frames the cozy gas fp with updated mantle. The expansive kitchen offers endless cabinetry with pantry, a raised breakfast bar island, and updated appliances (dishwasher 2023, stove 2021, fridge 2021, microwave incl.). French doors open to a generous ~12 x 13 deck (railings 2024, floorboards 2021/22) with gas BBQ hookup an ideal spot for entertaining or relaxing outdoors. Upstairs, two bedrooms include a spacious primary retreat with dual closets and cheater-door access to the spa-inspired 2024 main bath featuring a custom glass shower with rain head, matte black fixtures, LED-lit vanity, and designer finishes. The second bedroom offers flexibility for guests or home office. The fully finished walk-out LL adds valuable living space with a bright family room, sliding patio doors to a deep yard with iron fencing, a 3rd bedroom with double closet, and an updated full bath (2025: flooring, counter, faucet, LED mirror & fan). An oversized garage w/built-in shelving adds practical storage. Key updates: Lennox furnace 2025, HWT 2025, Samsung washer/dryer 2023, roof 2016, central A/C 2003, smart thermostat, Ethernet to every room, security wiring, and central vac rough-in. Taxes $4,444.14 (2025). Built 2002. Move-in ready, this home combines modern upgrades, a versatile walk-out LL, private outdoor living, & a quick walk to Centrum Mall & transit. 24-hour irrev. on all offers mandatory as seller is travelling. Some photos are virtually staged. (id:39840)
275 Aquaview Drive
Ottawa, Ontario
Classy, sophisticated and beautiful... welcome to 275 Aquaview Drive in Orleans! Renovated, updated, impeccably maintained... shows like a model home! CHECK OUT THE STUNNING NEW KITCHEN! Features gorgeous new quartz counters (2025), resurfaced cabinets (2025), new modern backsplash (2025) and ceramic tile floors! Other updates include beautiful, rich hardwood flooring throughout the living room & dining room. Lower level features two good-sized bedrooms each with their own separate ensuite bath! Primary ensuite features a brand new modern vanity and beautiful new vinyl plank flooring. In-suite laundry. Low condo fees ($221.58). Sliding-door walk-out from the living room to a small backyard area... the perfect spot to set up your BBQ and a few patio chairs. 275 Aquaview Drive is an ideal home for a first-time buyer or downsizer. LOCATION IS A 10 OUT OF 10! Directly across the street from Aquaview Park and Avalon Pond! Walking distance to shopping, recreation and transit! (id:39840)


