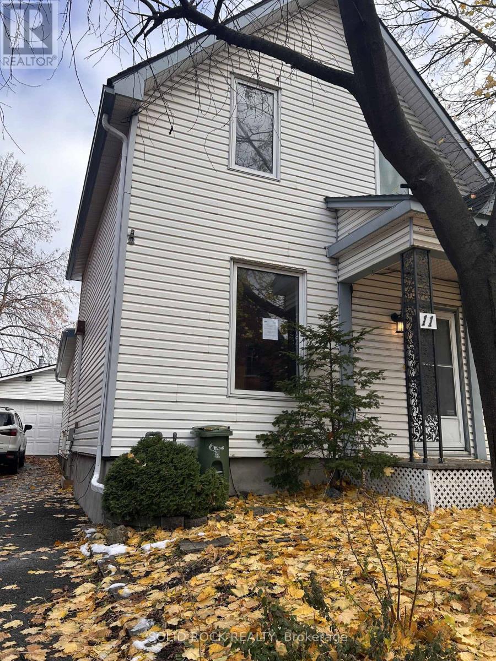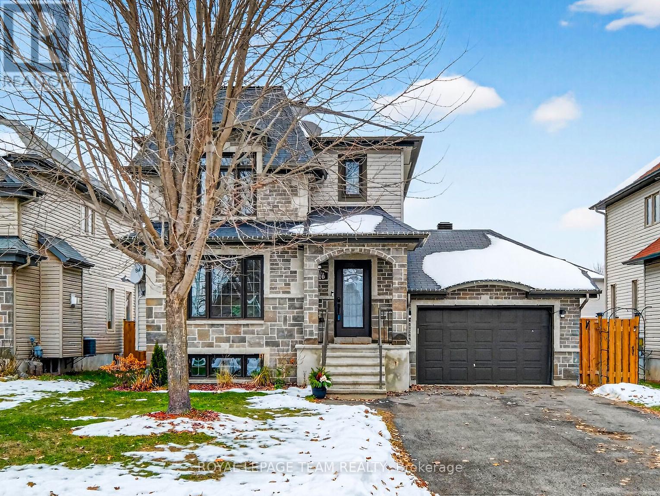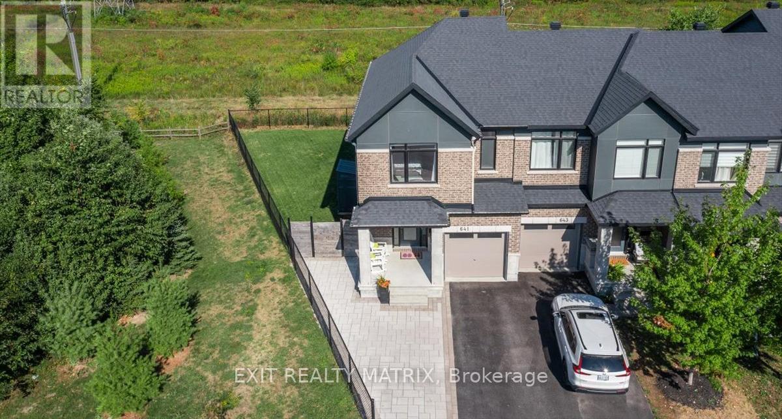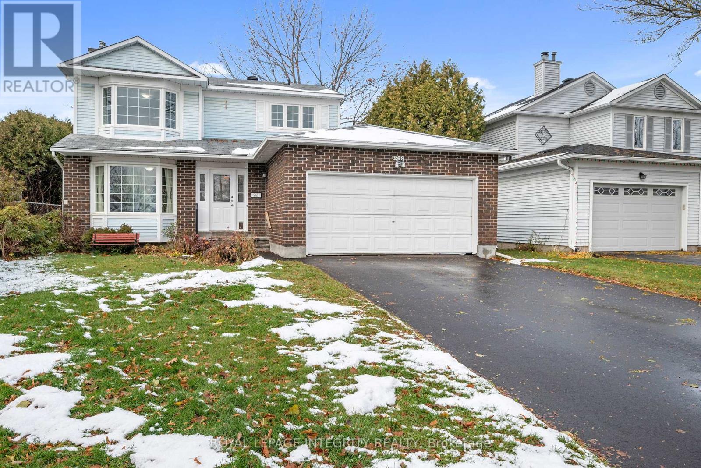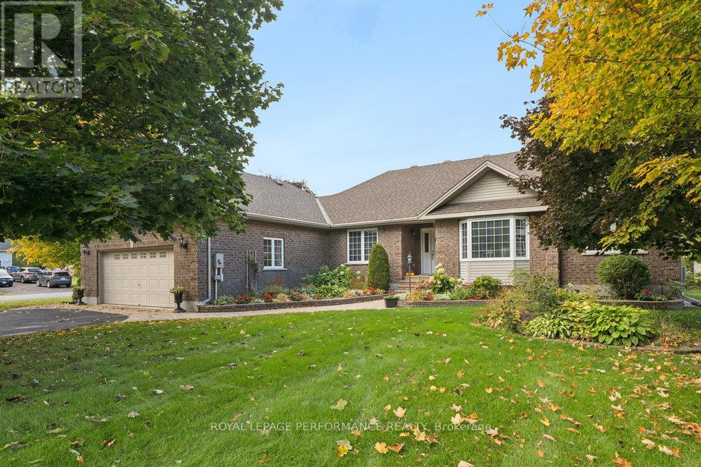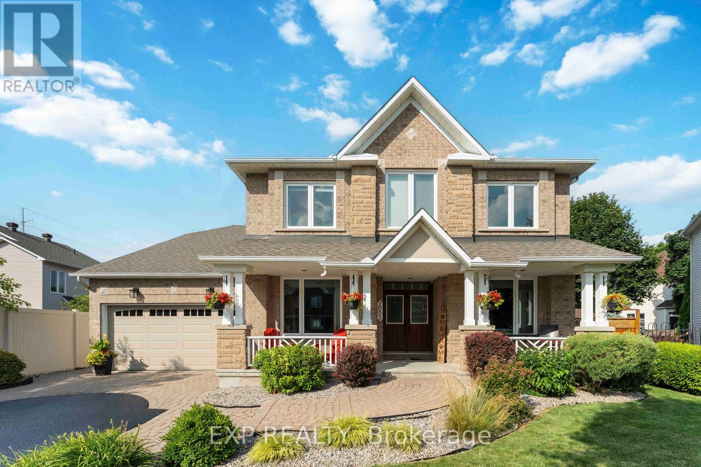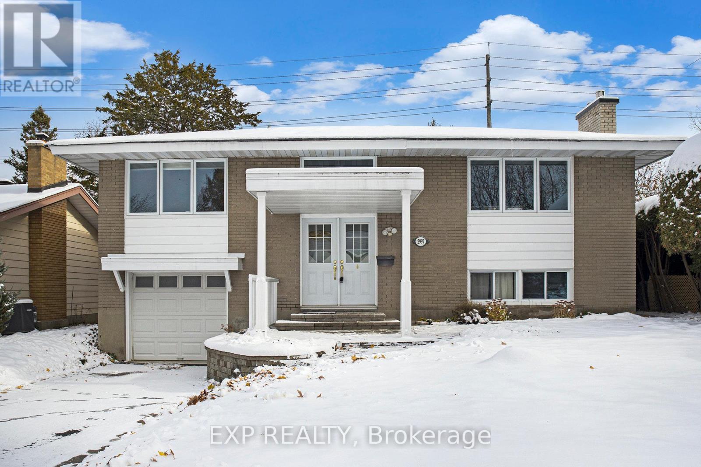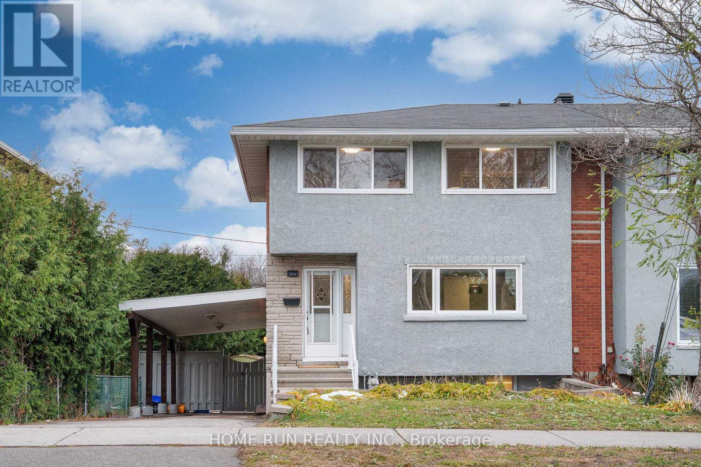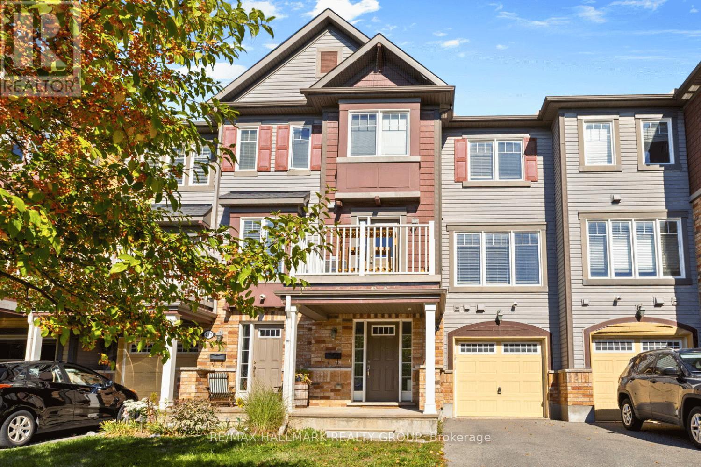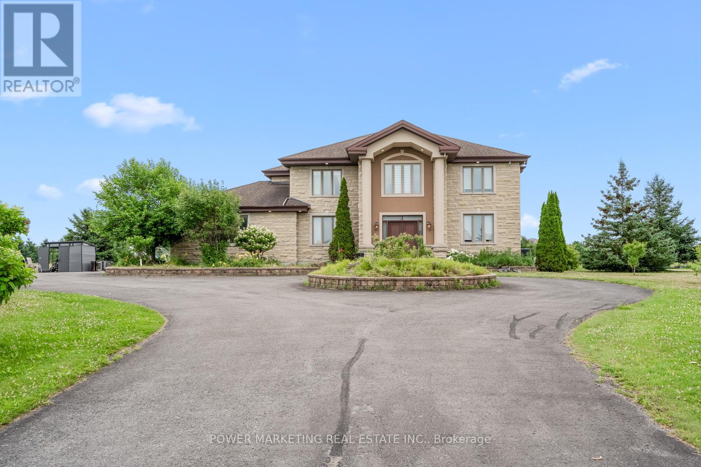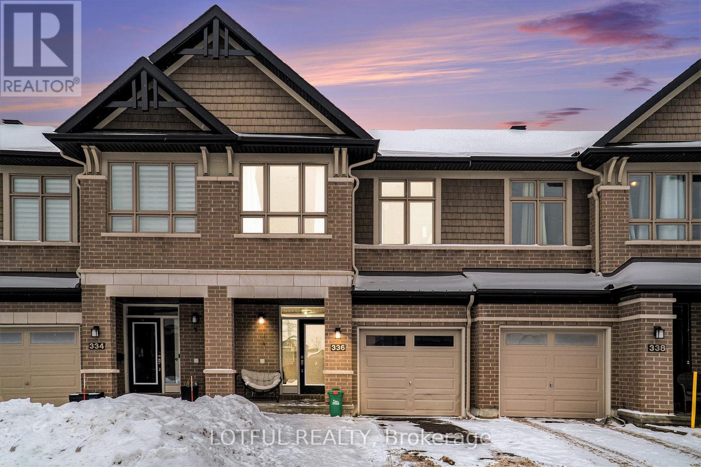11 Melrose Avenue
Ottawa, Ontario
**OPEN HOUSE: Dec 6th 11am-12pm & Sun Dec 7th 11am-12pm** Traditional Mainstreet-zoned property at 11 Melrose Ave is steps from Wellington St in the desirable neighbourhood of Hintonburg. This location is ideal & within the 15-minute city concept of urban planning here in Ottawa -> Everything is at your doorstep. Enjoy being close to boutique shops & restaurants. This detached, 3-bedroom, 2-bathroom also boasts a detached garage & small fenced courtyard. (id:39840)
110 Mayer Street
The Nation, Ontario
Welcome to 110 Mayer Street, a beautiful home in Limoges, a vibrant and growing community. Perfectly located right off Highway 417, Limoges offers quick access to the city while maintaining a peaceful, small-town feel. Outdoor enthusiasts will love being next to the Larose Forest, a haven for hiking, biking, skiing, and more, while families can enjoy nearby Calypso Waterpark, one of Canada's largest summer playgrounds. The community also boasts top-notch amenities, including parks, trails, a modern sports complex, a health center, pharmacy services, and local schools. Limoges has a truly welcoming atmosphere. This home offers the perfect combination of tranquil country living and convenient access to everything you need - come experience the best of Limoges. Home features brand new kitchen (Oct25), new hardwood on main level, updated main bathroom with soaker tub, finished basement for extra living and recreation space or extended family living. (id:39840)
641 Putney Crescent
Ottawa, Ontario
OPEN HOUSE DEC. 7th, 2-4 PM. Welcome to 641 Putney Crescent - a beautifully upgraded 3-bedroom end-unit townhome in Stittsville's sought-after Westwood community. This 2020 Cypress model provides approx. 1985sqft of living space and is situated on a premium lot with no rear neighbours and added side privacy, being steps from Putney Woodland Park. This home offers bright, modern living space designed for comfort and style. Step inside to a spacious foyer that opens into a warm, open-concept main floor. Hardwood flooring, large windows, and a thoughtful layout create an inviting atmosphere for both everyday living and entertaining. The kitchen features extended cabinetry, upgraded quartz countertops, a generous island, and excellent workspace. The living and dining areas flow seamlessly together, with views of the private backyard. A formal dining room with wainscoting and a powder room complete the main level. Upstairs, you'll find three well-sized bedrooms, including a peaceful primary suite with a walk-in closet and a stylish 4-piece ensuite incl. quartz counters. The secondary bedrooms offer flexibility for family, guests, or a home office. Second-floor laundry for added convenience. The finished lower level expands your living space with a cozy recreation room highlighted by a gas fireplace - ideal for movie nights or a playroom. A rough-in for a future bathroom provides added potential. Outside, enjoy a quiet setting with mature surroundings, backing onto the Trans Canada Trail, great walkability to parks, schools, and easy access to shopping, commuter routes (Highway 416, Highway 417) and CARDELREC Recreation Complex (ice rink, swimming pool & more!). This is a move-in-ready home offering comfort, modern finishes, and a standout location in a growing neighbourhood. (id:39840)
268 Mceachern Crescent
Ottawa, Ontario
Welcome to Your Family's Next Chapter in Charming Orleans! Tucked away on a quiet crescent street, this gorgeous 4-bedroom, 2-storey home is the perfect setting for a growing family. The sought-after reverse pie lot offers exceptional privacy and a wonderful backyard haven for children to play and for summer entertaining. Step inside to a main floor designed for everyday life and memorable gatherings. The heart of the home is the spacious kitchen, complete with a functional island, which flows beautifully into the bright dining room. You'll have plenty of space for relaxing with both a sun-drenched living room and a cozy family room. An essential mud room with a convenient side door keeps all the boots and bags tidy, and the patio door provides seamless access to your private backyard retreat. Upstairs, the second level is dedicated to rest and retreat, featuring four generous bedrooms and two full bathrooms, providing everyone with their own comfortable space. But the living space doesn't stop there! The fully finished basement adds incredible flexibility, boasting two additional bedrooms and another full bathroom. This area is perfect for a home office, a dedicated play zone, a teenage suite, or hosting extended family. A spacious 2-car garage completes this fantastic package. Location is everything, and this home truly delivers. You're within walking distance of three schools and excellent recreational facilities, making the daily routine a breeze. Plus, for commuters, the convenient highway access simplifies your travel. This is more than a house-it's the perfect place to build a wonderful family life in Orleans! (id:39840)
302 Goldridge Drive
Ottawa, Ontario
Beautifully maintained & updated End Unit home in desirable Kanata Lakes, conveniently situated just steps from parks, nature trails, transit, and great schools. This bright and welcoming property offers a functional layout ideal for both everyday living and entertaining, featuring a striking two-storey living room, a spacious dining area, and a practical eat-in kitchen with ample cabinet and counter space. A main-floor den provides an excellent dedicated office space. Enjoy direct access to a private, fully fenced backyard-perfect for relaxing or hosting outdoors. The upper level includes generously sized bedrooms, well-appointed bathrooms, and a large laundry room for added convenience. The finished lower level offers a cozy family room & flexible workspace, along with abundant storage. An attached garage with inside entry, an unshared driveway, and its location in a well-established neighbourhood complete this appealing option for a wide range of buyers. Recent Updates: - 2025: Light fixtures; fresh paint throughout 2021: Basement flooring; garage door; dryer 2020: Furnace & A/C; fridge & dishwasher 2016: Stove 2015: Roof; washing machine. Book your appointment today! Some rooms are virtually staged. (id:39840)
7051 Donwel Drive
Ottawa, Ontario
Welcome to 7051 Donwel Drive, a stunning custom-built bungalow, lovingly cared for by its original owners. Built in 2003, this spacious home combines comfort, practicality, and thoughtful upgrades throughout. The main floor features three bedrooms and two full bathrooms, alongside a cozy living room, a spacious dining area ideal for entertaining, and a family room with a gas fireplace-all flowing naturally into an eat-in kitchen that overlooks a beautiful deck and a serene backyard. The main living area also features hardwood flooring throughout, excluding the bedrooms. The lower level features two bedrooms, a full bathroom with heated floors, a workshop, and a 2nd cozy gas fireplace. This beautifully maintained property is complemented by practical updates such as a new roof in 2018, upgraded insulation in 2023, two sump pumps, a water softener, and a new water pressure tank in 2024. The property features an in-ground sprinkler system and a drip system for flower beds. The oversized attached garage is a standout feature, offering an insulated space with extra storage above, a third tandem bay located behind the main double-car garage, direct access to the basement, and a massive workshop complete with a hardwired compressor. Spacious and private backyard features two sheds, a fire pit, and beautiful gardens maintained by the owners. Additional highlights include central vac systems for both the home and the workshop, as well as a built-in safe on the lower level. Lying on one of Greely's best streets, this property combines charm and functionality. Book a showing today! (id:39840)
2095 Avebury Drive
Ottawa, Ontario
Welcome to 2095 Avebury Drive, where luxury living meets everyday comfort in the heart of Avalon. Set on a premium lot, this executive 4-bedroom, 4-bath home blends modern updates, warm family living, and a resort-style backyard designed for relaxation and entertaining. The open-concept main floor feels bright and inviting, featuring a beautifully updated kitchen (2024) that flows seamlessly into the family room-perfect for gatherings or cozy evenings by the fire. Upstairs, the primary suite offers a peaceful retreat with a beautifully updated ensuite, while all bedrooms feature custom closets for boutique-style organization. The finished basement adds even more versatility, ideal for movie nights, a gym, playroom, or home office. Step outside to a true backyard oasis with an inground pool, redesigned interlock, and a stunning cedar screened-in gazebo (2020) that turns warm evenings into memorable summer nights. Extensive pool updates-including new coping, heater, pump, sand filter, and more-make this space completely turnkey. Nearly the entire fence has been replaced, ensuring exceptional privacy. This home has been meticulously maintained with major mechanical upgrades already completed. The furnace and AC (2019) include a transferable 10-year extended warranty, upheld through annual inspections and cleanings by Stan's HVAC (required for warranty and to be paid by the new homeowner). The owned hot water tank (2019) is not part of the warranty. All windows, including the patio door, have been updated; the garage door and opener were replaced; and the shed features new shingles. A full roof inspection (2025) provides added peace of mind. More than just a house, 2095 Avebury is a lifestyle-modern, stylish, and thoughtfully cared for at every turn. If you're seeking the ideal blend of luxury, comfort, and family living in one of Orleans' most desirable communities, this home truly has it all. (id:39840)
2997 Linton Road
Ottawa, Ontario
Welcome to this inviting 2+2 bedroom, 2-bathroom home, ideally located in Ottawa's desirable Riverside Park South neighbourhood. Situated near McCarthy Road and Southmore Drive East, this residence offers easy access to schools, parks, shopping, and transit. Step inside to a bright and functional layout, featuring a spacious living/dining area perfect for family gatherings. The functional kitchen connects seamlessly into the dining space, creating a warm and welcoming atmosphere. Also on the main floor, you'll find two comfortable bedrooms, including a spacious primary, and a 4-piece bathroom. The fully finished basement adds incredible value, offering 2 additional bedrooms, an additional 4-piece bath, a dedicated laundry area, and flexible space perfect for teens, guests, or home office use. The large and beautiful backyard backs directly onto Linton Park, offering no rear neighbours, enhanced privacy, and a peaceful view - an ideal setting for relaxing, entertaining, or watching the kids play. Parking is a breeze with a built-in 1-car garage plus a driveway that accommodates 2 additional vehicles, providing ample space for families and visitors. This is a rare opportunity to own a spacious, updated home in a family-friendly neighbourhood with all amenities close by. New heat pump installed in 2024. Extras include: Heat Pump, all windows, energy audit, garage floor, foundation repairs, shingle replacement + reinforcement of 2 by 4's under roof, and new garage door - all completed in 2024. 24 hours irrevocable on all offers. (id:39840)
376 Britannia Road
Ottawa, Ontario
Completely renovated 4+1-bedroom semi on a rare 37x100 lot with finished walkout basement! Close to Ottawa River, Britannia Park, Bayshore Mall, Hwy 417 & top restaurants. Enjoy exceptional privacy with tall cedar hedges in the spacious backyard. Inside, discover a chef's dream kitchen featuring newly installed high-end painted hardwood cabinets (not MDF) in white with sleek black square handles, grey-veined Calacatta marble quartz countertops & brand-new appliances. Modern bathrooms are completely redone, with the main bath showcasing white marble-look porcelain tiles with elegant grey veining, black hardware, a rain shower head & handheld. Updated LED lighting throughout. Durable waterproof LVP flooring on both main floor & basement. No knee walls-hardwood handrails throughout add a refined touch. The walkout basement already includes a bedroom, living room & full bathroom-easily convertible to a legal second dwelling unit by adding a kitchen in the existing cold room. The home features three exterior doors, offering flexibility for multi-use living. The oversized backyard provides ample space to build a detached 2-car garage or create a private outdoor oasis. Existing carport fits two cars tandemly, plus a third on the driveway. Located in a high-demand rental area with potential income of approx. $3,500/month in current condition-plus significant upside with a second dwelling unit. A true turnkey home offering space, style & future potential in a prime location! 24 hours irrevocable on the offers. (id:39840)
469 Meadowhawk Crescent
Ottawa, Ontario
*Open House Sunday, December 7th, 2:00-4:00 PM* Welcome to this beautifully maintained 2-bed, 2-bath townhouse in the heart of Half Moon Bay, one of Barrhaven's most desirable family-friendly communities. Built in 2013, this home offers the perfect blend of modern comfort, style, and convenience; ideal for first-time buyers, young families, professionals, or those looking to downsize without compromise. When you step inside, you're greeted by a wide, welcoming foyer with mirrored sliding doors that keep coats, shoes, and bags neatly organized. From here, head upstairs to the bright, open-concept main level, thoughtfully designed for today's modern lifestyle. The kitchen features sleek cream cabinetry, stainless steel appliances, and plenty of counter space to prepare meals or entertain with ease. A walkout to a private balcony invites you to enjoy your morning coffee or soak up the sunshine as you start your day. Seamlessly connected, the dining area and living room create an inviting flow, perfect for relaxing or hosting guests. Hardwood flooring runs throughout this level, adding warmth and elegance, while a convenient powder room completes the space. Upstairs, you'll find two spacious bedrooms designed for comfort. The primary bedroom offers a walk-in closet, while the second bedroom features double sliding-door closets, providing excellent storage. A 4-piece bathroom completes the upper level with a clean, modern touch. Enjoy the ease of an attached single-car garage plus two additional parking spaces on the driveway, a bonus for townhouse living! Set in the sought-after Half Moon Bay community of Barrhaven, this home is close to shopping malls, grocery stores, restaurants, coffee shops, fitness centers, and great schools. Everything you need is right at your doorstep, with easy access to transit and major roads for a quick commute.*Photos shown are from the previous tenant. The home professionally painted, carpets & ductwork have been cleaned. Ready to move in! (id:39840)
501 Winnards Perch Way
Ottawa, Ontario
Live in luxury! This beautiful and Sun-Filled custom built home is located in Manotick Ridge Estates On a premium corner landscape lot offering you 6 bedrooms 4 bathrooms, Main floor family room & guest room, Great open concept Granite Kitchen With plenty of cupboards , Cathedral ceilings, 9 feet ceilings, 2nd floor offers A big main bedroom with walk in closet and a 4 piece bathroom Large size bedrooms and a great laughs for your relaxing time, professionally Finished lower level great for your in laws with two bedrooms Full washroom & second family room and lots of storage space, This great home was being renovated in 2022, new waters sprinkler system 2022, New water pump in 2025, new C/Air 2022 and much more! Easy access to Ottawa downtown and all the amenities! See it today! (id:39840)
336 Rainrock Crescent
Ottawa, Ontario
Welcome to 336 Rainrock, a stunning 3-bed, 3-bath townhouse in the sought-after Trailsedge community. Designed for modern living, this home boasts an open-concept main floor with wide-plank hardwood flooring, soaring 9-ft and cathedral ceilings, and abundant natural light. The bright and airy living room features a cozy gas fireplace, perfect for relaxing evenings. The chefs kitchen is both stylish and functional, offering quartz countertops, a large island with a breakfast bar, stainless steel appliances, and pot drawers. Patio doors lead to a fully fenced (PVC) backyard. Upstairs, the expansive primary suite includes a walk-in closet and ensuite. Two additional bedrooms, a full bath, and a convenient laundry area complete the level. The finished lower level offers a versatile space ideal for a home theater, playroom, or gym along with ample storage and a 3-piece bath rough-in. Ceramic tile flooring enhances the entryway and all bathrooms. Freshly painted, Located within walking distance of Notre-Dame-des-Champs Elementary and Mer Bleue High School, as well as parks, shopping, and dining, this home offers the perfect blend of comfort and convenience. Open House Sunday December 7th 2-4pm (id:39840)


