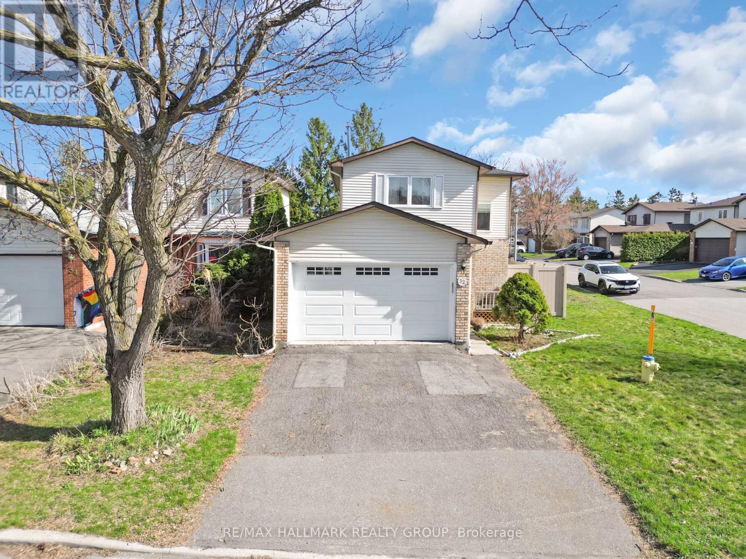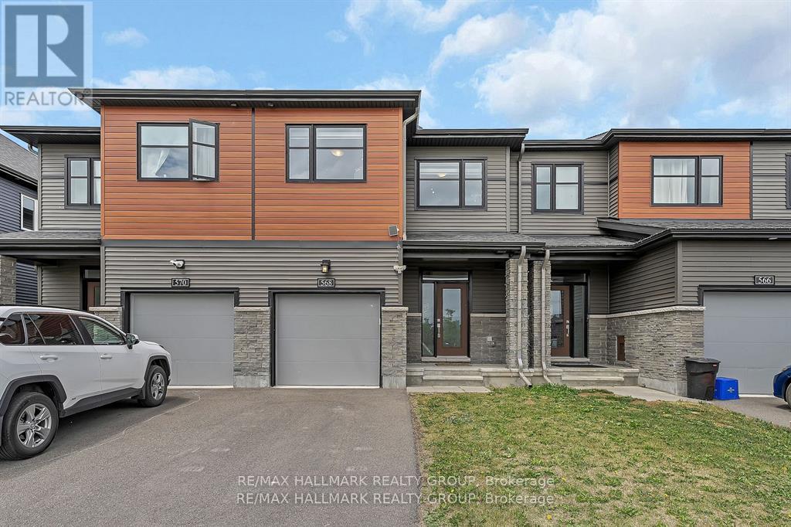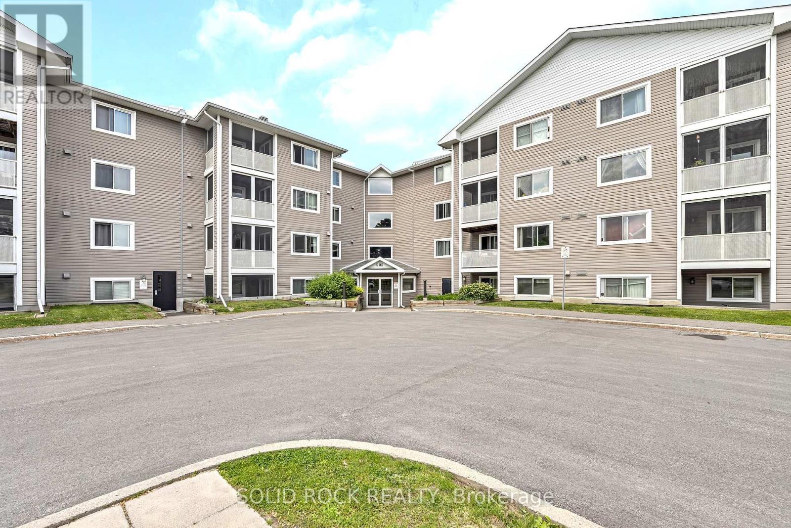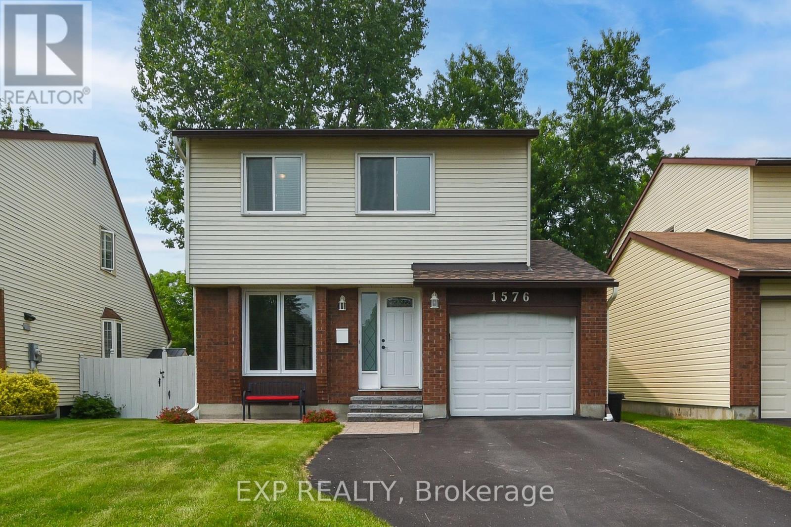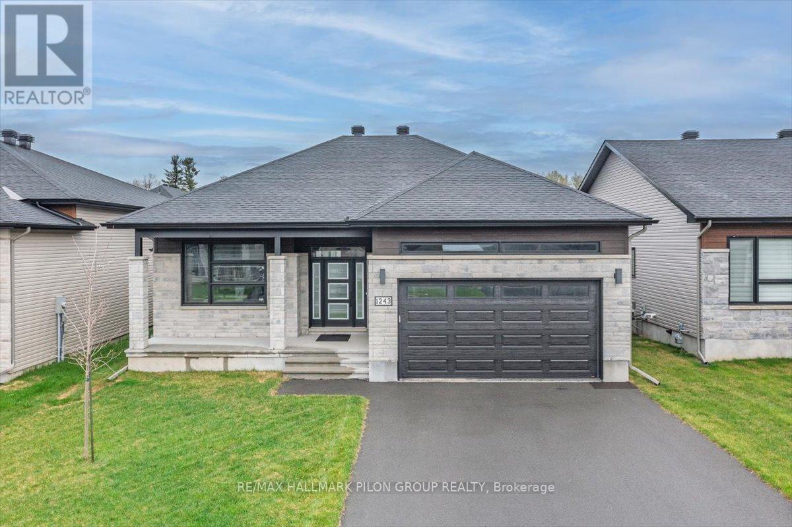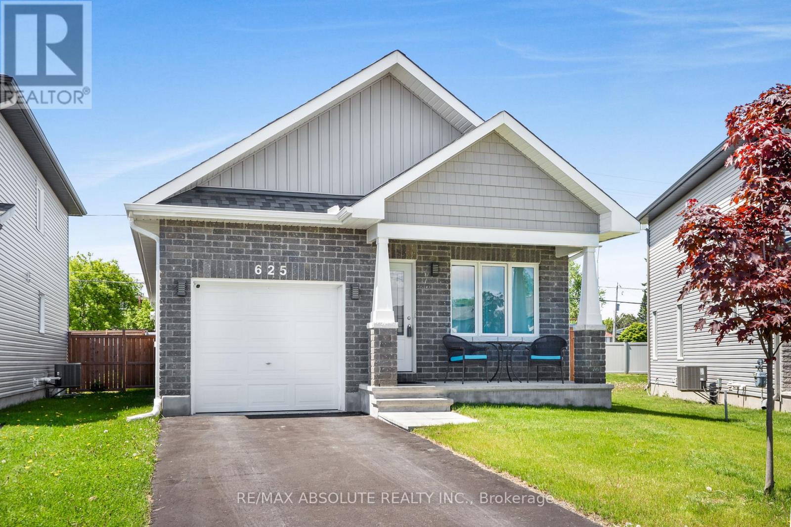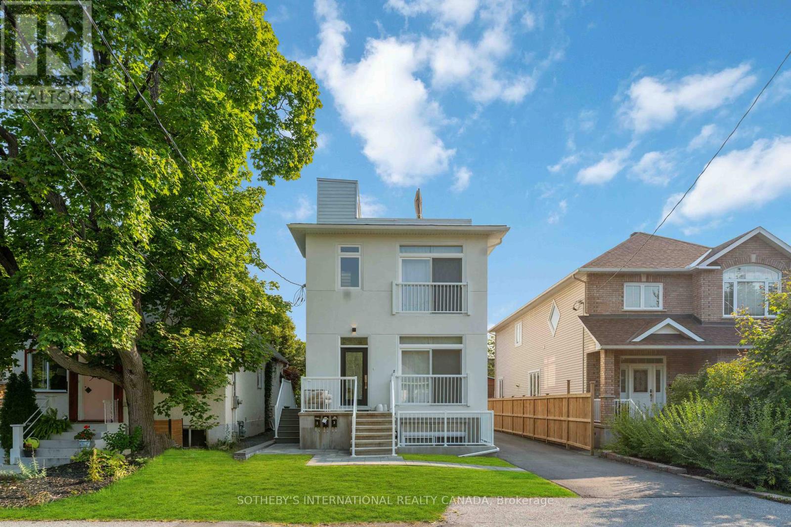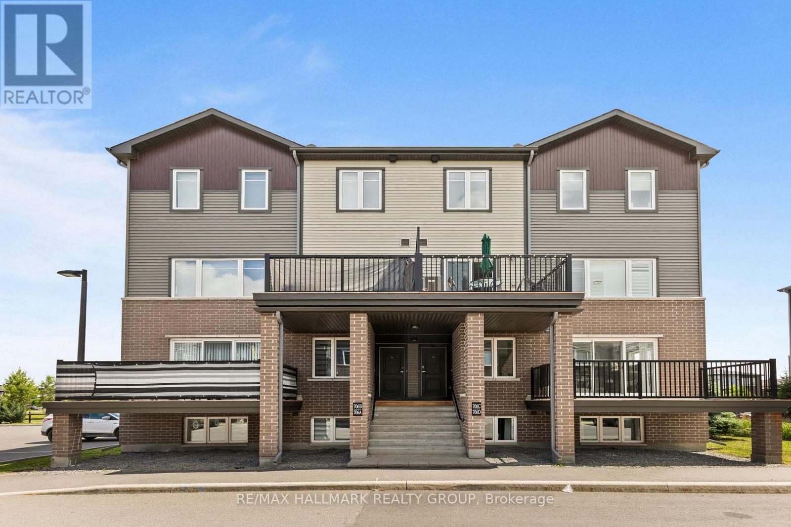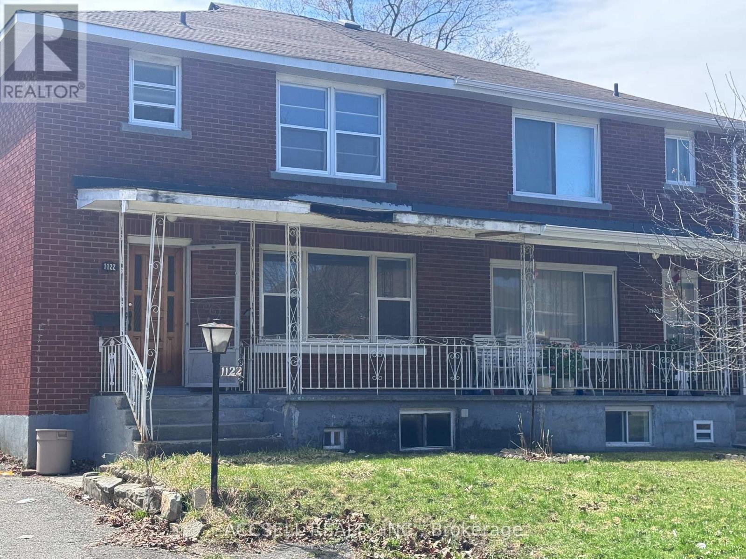32 Brando Crescent
Ottawa, Ontario
Welcome to 32 Brando Crescent a bright, move-in ready detached home on a rare corner lot in South Keys.This home features main level hardwood floors, a great size kitchen with quartz countertops, formal dining area, and a sun-filled living space. Upstairs offers a spacious primary bedroom, two generous secondary bedrooms, and a full bath.The finished basement includes extra living space, laundry, and storage. Enjoy recent upgrades like pot lights throughout, new PVC fencing, backyard interlock, A/C (2021), roof (2019), newer windows. Over $50,000 was recently spent on the backyard with new interlock and a brand new fence. Set on a quiet street with a huge private fenced yard, close to parks, paths, and transit this home is the perfect blend of comfort and convenience. (id:39840)
568 Prominence Way
Ottawa, Ontario
The townhouse that ticks all the boxes without ticking off the neighbours (because there are no neighbours in the back)! Step into style with this gorgeous 3-bedroom gem, perfectly placed near amazing schools, parks, and trails, basically everything your future self will thank you for. The main level is open-concept and airy, perfect for dinner parties, dance parties, or just binge-watching with flair. The kitchen is a total showstopper with stainless steel appliances and room to flex your inner chef (or just reheat takeout in serious style). Upstairs, youll find three bright bedrooms, including a dreamy primary suite with its very own ensuite because grown-ups deserve bathroom privacy too. Another full bathroom handles the rest of the crew with ease. But wait, theres more. Head down to the finished lower level for bonus space AND a third full bathroom. Movie room? Guest suite? Teen hideaway? You decide. And with no rear neighbours, your backyard offers the kind of privacy thats hard to find and easy to love. Stylish, spacious, and seriously move-in ready, this one brings the wow to townhouse living. (id:39840)
124 - 316 Lorry Greenberg Drive
Ottawa, Ontario
Priced to Sell! Welcome to this 2-bedroom, 1-bathroom spectacular unit in a very prime location. Large living space with a kitchen and a sizeable dinning area. The bedrooms are spacious with large windows that floods the rooms with bright lights as well as a very convenient bathroom. The Unit has a private balcony that is full of light - perfect for relaxation with coffee or a lone space for creativity. The building is situated close to a Library, community center not South Keys Shopping Centre, restaurants, cinemas, recreational amenities and very convenient public transit. Next to an abundance green spaces. Furthermore, the in-unit laundry and storage makes it a perfect home in a condo setting. one outdoor parking spot (#85) is included. This unit is ideal for anyone looking for comfort and convenience and suitable for first time home buyers as well as savvy investors. Don't miss this great opportunity schedule your viewing today! (id:39840)
2197 Descartes Street
Ottawa, Ontario
Welcome to this 3-bedroom, 2.5-bathroom townhome situated in a sought-after, family-friendly neighbourhood. The layout is thoughtfully designed for modern living, featuring a welcoming sunken foyer with soaring 12' ceilings that make an impressive entrance. The main level is finished with hardwood and ceramic tile and showcases an open-concept design where the kitchen, eating area, and living room all share the same bright and functional space perfect for both entertaining and everyday convenience. The kitchen includes stainless steel appliances, a walk-in pantry, ample cabinet storage, and a breakfast bar that offers additional seating and prep space. Upstairs, the primary bedroom offers a peaceful retreat with a large walk-in closet and a private 4-piece ensuite that includes a Roman soaker tub and a separate glass-enclosed shower. Two more generously sized bedrooms, a full main bath, and second-floor laundry complete the upper level with ease. The fully finished basement adds valuable living space with a cozy recreation room and plenty of storage. Step outside to a fully fenced backyard complete with a large deck and charming pergola perfect for summer lounging or weekend barbecues. Additional features include Berber carpeting on the stairs and upper level, central air conditioning, and an attached garage with inside access. Just minutes from parks, schools, public transit, and shopping, this home delivers everyday convenience in a location that's hard to beat. A fantastic opportunity for those seeking comfort, functionality, and a smart layout in one inviting package. (id:39840)
1576 St Georges Street
Ottawa, Ontario
This Gem is move-in ready! Single 3 bedroom home in Orleans Queenswood Heights neighborhood! Inviting foyer entrance. Bright white kitchen was completely renovated... now functional & stylish with newer appliances. Dining room with hardwood floors & large window. Vaulted ceilings in spacious sunken living room with cozy wood fireplace and huge 4 pane patio doors to large deck & private fenced yard. Convenient mudroom off of garage. Second level has 3 bedrooms of which the master bedroom offers his and her closets as well as a vanity and a cheater door to full bathroom. Basement includes a large family room, workshop & storage. Rough-in for bathroom is a bonus! Fully serviced with Nat gas furnace & central air. Newer roof & eavestroughs. Lots of storage throughout this home. Come for a visit & feel right at home! 24 hours irrevocable on all offers (id:39840)
1922 Lobelia Way
Ottawa, Ontario
Stylish & Spacious 3+1 Bedroom Home in Prime Springridge Location. Welcome to this beautifully maintained and freshly painted family home in the highly desirable community of Springridge. With great curb appeal, a full brick façade, and an interlock walkway, this home offers the perfect blend of elegance, space, and comfort. Step inside to a bright, tiled foyer with inside access to the double-car garage. Just off the entrance, a flexible bonus room offers endless possibilities ideal for a home office, cozy den, or formal living room. The main living area impresses with soaring vaulted ceilings, oversized windows that bathe the space in natural light, and a cozy gas fireplace perfect for relaxing or entertaining. The open-concept layout seamlessly connects the living and dining spaces to a well-appointed kitchen, complete with a breakfast bar, eat-in area, and all included appliances. Patio doors lead to a fully fenced backyard featuring a private deck your ideal setting for summer barbecues and outdoor gatherings. Upstairs, the spacious primary suite offers vaulted ceilings, a large walk-in closet, and a spa-inspired 5-piece ensuite bath. Two additional bedrooms and a full bathroom complete the upper level. A convenient main-floor powder room is perfect for guests. The fully finished basement adds incredible value, with a large recreation room, fourth bedroom, fitness area, and ample storage ideal for teenagers, a home gym, or movie nights. Located just steps to scenic walking paths, bike trails, transit, schools, parks, shopping, restaurants, and the future LRT, this home delivers on location, lifestyle, and livability. Don't miss this rare opportunity book your private showing today. 24-hour irrevocable on all offers. (id:39840)
1243 Avignon Street
Russell, Ontario
Welcome to the prestigious Platinum Collection by SACA Homes- where craftsmanship, design, and community come together in perfect harmony. With over a decade of experience delivering exceptional quality, SACA Homes has earned a solid reputation for building excellence, and this home is no exception.Introducing the Hummingbird 2, a beautifully designed model offering approximately 1,613 square feet of well-planned living space. Perfectly suited for families, professionals, or down-sizers seeking both comfort and style, this home blends thoughtful design with everyday functionality. Enjoy the convenience of municipal services, natural gas heating, and the added peace of mind provided by the Tarion Warranty Program. The interior offers a warm, welcoming atmosphere, featuring a tasteful mix of hardwood, wall-to-wall carpeting, and complementary flooring finishes. The open-concept main living area is ideal for both entertaining and relaxing, while well-proportioned bedrooms provide privacy and retreat. Quality craftsmanship is evident in every corner of this home, reflecting SACAs ongoing commitment to superior building standards. Situated in a vibrant, growing neighbourhood, this home offers a fantastic opportunity to become part of a community that values quality and connection. Whether you're buying your first home or adding to your investment portfolio, the Hummingbird 2 delivers unmatched value. Schedule your private showing today and see why SACA Homes continues to be a trusted name in home construction. (id:39840)
625 Robert Street
Clarence-Rockland, Ontario
Constructed in 2018, this 2-bedroom, 2-bathroom residence is nestled on a spacious irregular pie shape lot (80 ft wide) at the end of a tranquil cul-de-sac, ensuring privacy without rear neighbors. Inside, hardwood and ceramic flooring complement an open, airy layout flooded with natural light. The kitchen features a generous island, sleek stone countertops, and a convenient pantry. The master bedroom includes an ensuite boasting an oversized 60x32 glass walk-in shower and a sizable walk-in closet, while both bathrooms are enhanced with stone countertops for added elegance. A fully finished basement offers a substantial family room, ample storage, and a rough-in for an additional bathroom, with potential to convert into a third bedroom. Outside, the fenced backyard, hydroseeded in 2024, showcases a 12 x 12 ft Permacon patio and a 6 x 8 ft Permacon pad (installed in 2021), prepared for a brand-new, unassembled polypropylene resin Keter Darwin 6 x 6 ft shed (included with the home!). Additional features include six-foot-wide patio doors in the living room wider than standard and concrete steps leading to the patio. This exceptional home is a must-see to fully appreciate its charm and contemporary updates! (id:39840)
683 Melbourne Avenue
Ottawa, Ontario
Located in the heart of prestigious Westboro, this stunning triplex consists of three separately self contained 2 bedroom / 2 bathroom units. Completed in 2023, each unit features open-concept living / dining area, custom kitchen with Quartz counters and backsplash, stainless steel appliances, laundry, master ensuite and custom shower. Lower unit boasts walk-out patio and huge storage room. Top unit offers massive private rooftop terrace overlooking Westboro. All units are separately metered and have their own HVAC systems. Legal parking in rear of building. Close to all amenities including, shops, restaurants and downtown Ottawa. Perfect for owner-occupier or investor. Financials available upon request. (id:39840)
D - 706 Amberwing Private
Ottawa, Ontario
Welcome to 706D Amberwing Private - a bright, stylish, and affordable 2 bed, 1.5 bath lower terrace home tucked into the heart of Avalon West! With super low condo fees under $200/month and a price tag under $395K, this is hands-down one of the best values in the area. Step inside to a modern open-concept main floor featuring wide plank flooring, large windows, and a clean neutral palette. The white kitchen boasts stainless steel appliances, gleaming counters, sleek backsplash, and a generous island with bar seating - perfect for casual dining or entertaining. Oversized sliding patio doors lead out to your massive private deck (BBQ-friendly!) with room for all your patio furniture. Downstairs you'll find a spacious primary bedroom with oversized closet, a second bedroom ideal as an office or guest space, a full bath, plus laundry and extra storage. Built in 2021, this well-maintained condo is steps from parks, shopping, restaurants, transit, schools, and the Montfort Health Hub. Includes one parking space and plenty of visitor parking. Pet-friendly, move-in ready, and ideal for first-time buyers, downsizers or investors. This one won't last - book your showing today! 24hr irrevocable on offers. (id:39840)
55 River Garden Private
Ottawa, Ontario
LOCATION! Welcome to 55 River Garden Private - ideally located in sought after Riverside Park / Mooney's Bay, steps to parks, schools, recreation, shopping, Mooney's Bay Beach & public transit! This solid, full brick, 3 bedroom END unit townhome features a great floor plan which boasts a large living/dining room (perfect for entertaining!) and a spacious eat-in kitchen with an abundance of cupboards/counter space! The second level features 3 generous sized bedrooms including a large primary bedroom with lots of closet space. Future family room situated in the lower level with lots of storage space. 1 car attached garage with inside access to property. Private, enclosed/fully fenced backyard off the dining room. Status certificate is available upon request. (id:39840)
1122 Aldea Avenue
Ottawa, Ontario
Attention all investors or contractors. This semi-detached all brick home is a great size with all its original character & charm! Original hardwood throughout both levels with many windows giving it lots of natural light. This home has great potential just needs some TLC. Location, location, location: LRT a short walk on Heron Road; a quick transit or bike ride to Carleton U. Lansdowne and Canal a 20 minute walk, 5-10 minute bike ride! Property is being sold in 'as is'. The basement is now boarded up so there is no access for viewing. Furnace was red tagged. (id:39840)


