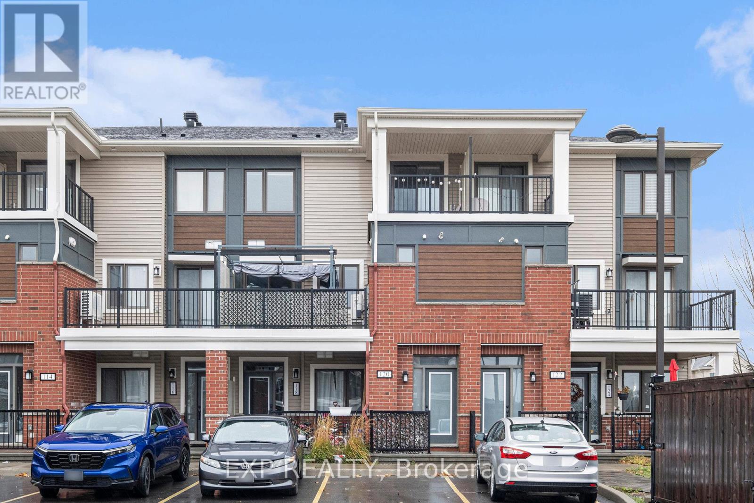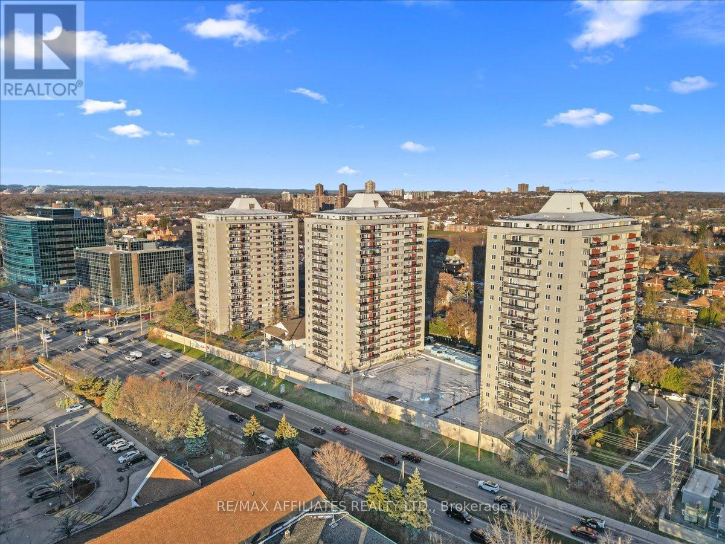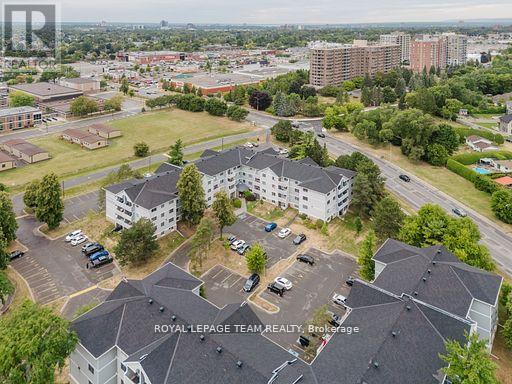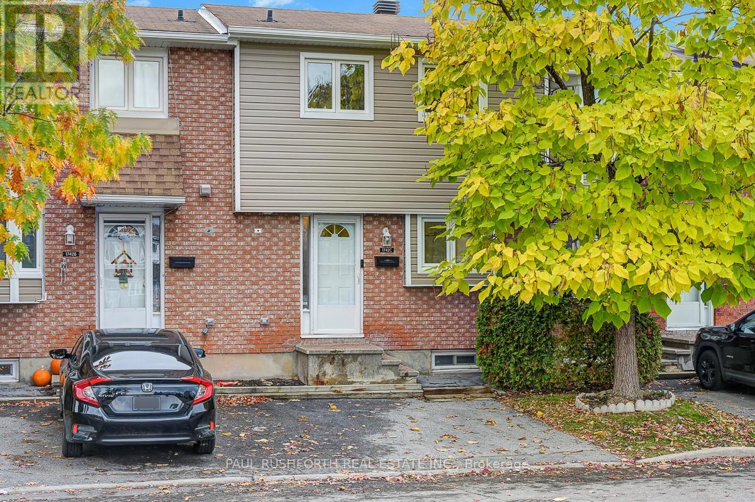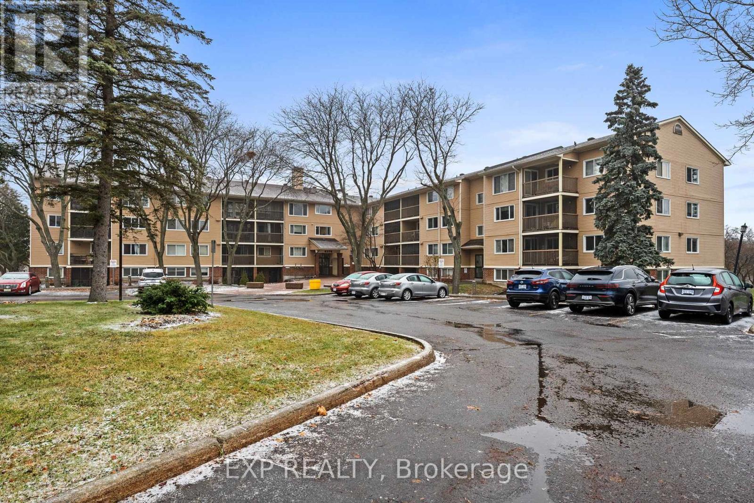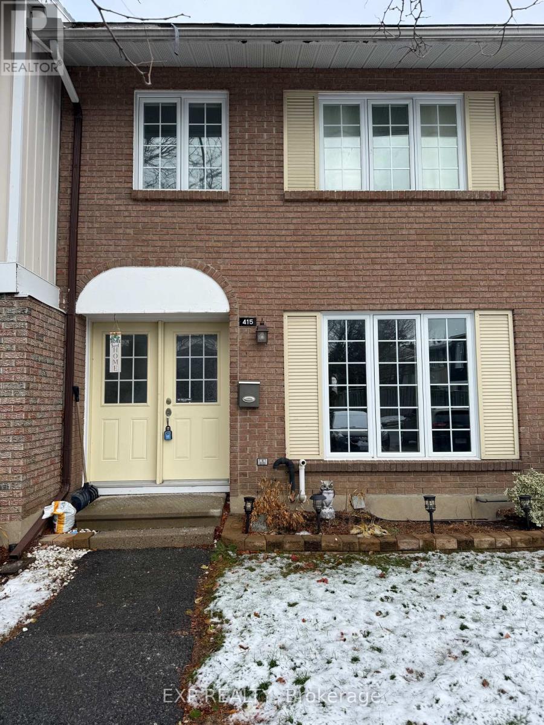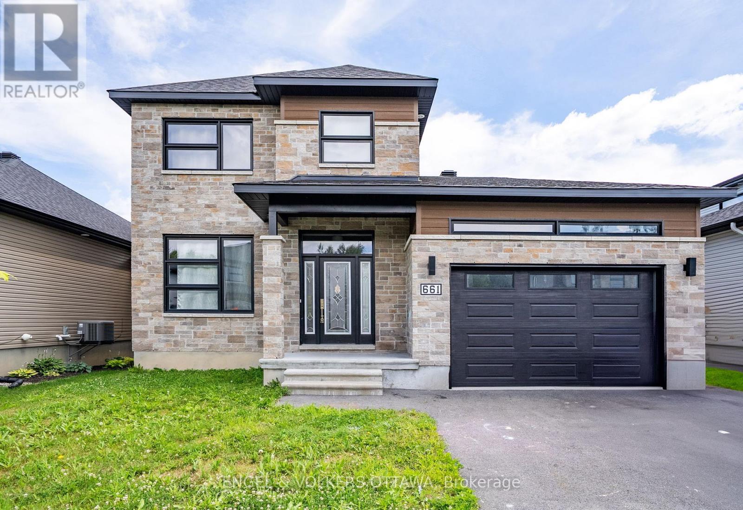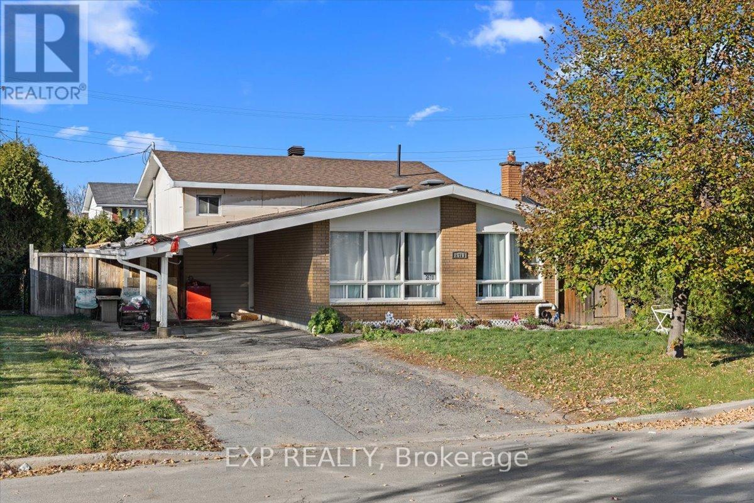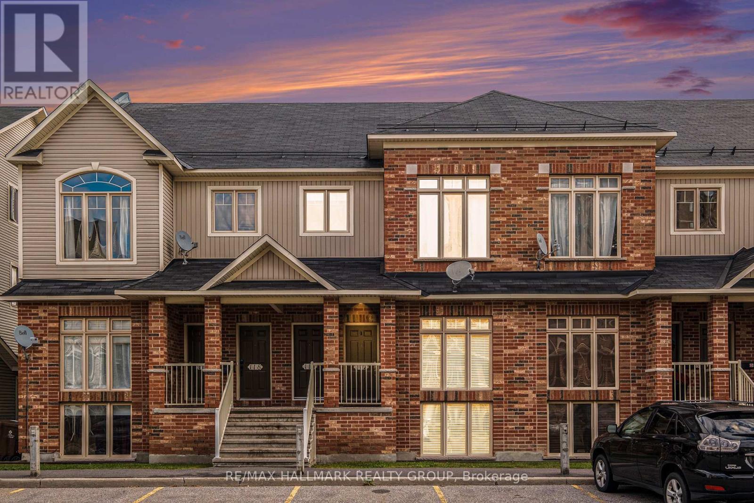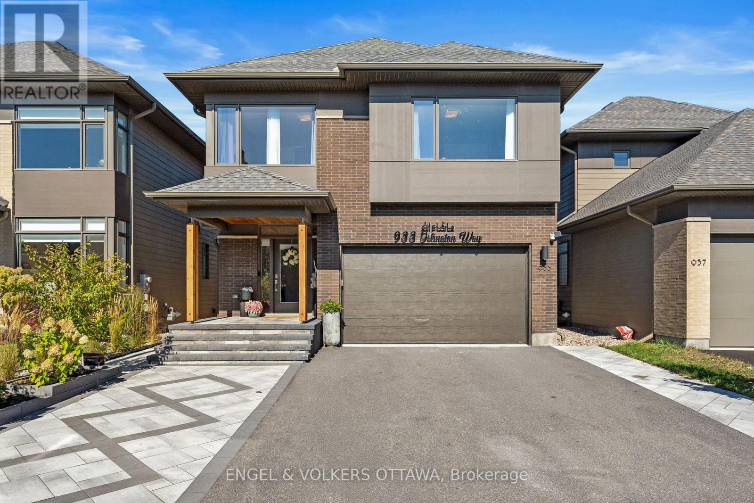58 - 120 Walleye Private
Ottawa, Ontario
Executive 2-Storey Condo in Sought-After Half Moon Bay! This bright and stylish 2-bedroom, 1.5-bath condo offers modern living with thoughtful upgrades and abundant natural light. Located on a quiet street close to schools, parks, greenspace, bike paths, transit, shopping, and the future LRT, this home combines comfort and convenience in one desirable package.The main level features a welcoming den/living space, open-concept kitchen, dining, and family area with upgraded wood flooring, high-end cabinetry, designer fixtures, and a cozy fireplace. A powder room and access to a sunny deck with a make it perfect for relaxing or entertaining. Upstairs, you'll find two spacious bedrooms, including a primary suite with a 4-piece ensuite and private balcony. Facing west, the home enjoys beautiful sunlight throughout the day. One surface parking space is also included. A perfect blend of style, comfort, and location-this Half Moon Bay condo is move-in ready and waiting for you to call it home! (id:39840)
1507 - 158b Mcarthur Avenue
Ottawa, Ontario
So much is offered in this RARE three bedroom corner unit! Imagine enjoying stunning views from the 15th floor looking out north and east, over the twinkling lights of the city or out toward the Ottawa River and the Gatineau Hills. The open concept living and dining area, with breakfast bar, is flooded with natural light. Two private balconies extend your living space and are ideal for entertaining guests. The unit is freshly painted. The kitchen has a new countertop on the island and a fresh backsplash. The condo has freshly refinished parquet, hardwood flooring. The bedrooms, with generous closets, can accommodate standard bedroom furniture, office or guest room set up, kids room or yoga area. One prime parking spot in a secure, underground garage is included. An indoor car wash station is in the garage. For those who do not own a car but occasionally require one, a Communauto car is available in the outdoor parking. Chateau Vanier is mere minutes from transit and highways. It is a 14 minute bike ride to downtown and there is a bike locker available. Residents enjoy a wide range of amenities. Beautiful gardens and walking paths run between the towers. There is an indoor pool, sauna, exercise room, party room with full kitchen, library, hobby room and more. The ground floor is the ultimate in owner convenience with retail on site including a convenience store, barbershop, nail salon and an electronics repair shop. The local Loblaws is right across the street. Minutes away is an LCBO, as well as restaurants and shops along Beechwood Ave. An eight minute drive gets you to Ottawa University. For those who enjoy green spaces, residents can easily walk to the parks and bike paths along the Rideau River or go to Riverain Park where you will find tennis and basketball courts and a playground. This condo offers incredible convenience and a balance of urban living so close to waterways and green spaces! Some rooms virtually staged in photos. (id:39840)
210 - 212 Viewmount Drive
Ottawa, Ontario
Looking for your first home, a smart downsizing option, or an affordable investment? This cozy one bed, one bath unit in the well-managed Viewmount Woods community could be the perfect fit. You'll enjoy a quaint, galley kitchen, in-unit laundry, owned hot water tank, air conditioning, and a private balcony. The building offers low condo fees and plenty of conveniences, including an exclusive parking spot, bike storage, and easy access to transit, schools, parks, trails, and shopping. With everything you need within walking distance, this home combines comfort, convenience, and value. Status certificate available on request. (id:39840)
C - 1742 Lamoureux Drive
Ottawa, Ontario
Welcome home, this charming 3 bedroom, 3 bath condo radiates warmth and comfort with its inviting layout and bright, open spaces. The welcoming entryway leads to a handy powder room and a stylish kitchen with a large window that fills the room with natural light. The open dining area overlooks a sunken living room featuring gleaming hardwood floors and a cozy fireplace perfect for relaxing evenings. Step through the patio doors to your cute, private backyard oasis. Upstairs, you'll find three generous bedrooms, including a spacious primary suite and a full bath. The finished basement offers a great family room, extra bathroom, storage, and laundry space. With all appliances included, parking at your door, and easy access to nearby parks, schools, and amenities, this lovely home makes everyday living effortless and enjoyable! (id:39840)
306 - 6376 Bilberry Drive
Ottawa, Ontario
Welcome to this bright and inviting 1-bedroom, 1-bathroom condo at 306-6376 Bilberry Drive, offering a peaceful lifestyle in the heart of Orleans. Step into a welcoming foyer with tile flooring, a convenient closet, and access to the main bathroom. The functional kitchen features plenty of counter and cabinet space, along with a pass-through window to the living area, making meal prep easy and practical. The open-concept living and dining room, finished with laminate flooring, is filled with natural light and extends to a private balcony with a stunning treed view the perfect spot to relax and enjoy the serene setting. The spacious bedroom also features laminate flooring, generous closet space, and is located just steps from the full bathroom with a tiled tub/shower combo. This well-maintained building includes an elevator, shared laundry facilities, and secure mail service. Outside your door, enjoy direct access to Ottawa River pathways, Luc Major Park, and nearby green spaces ideal for walking, cycling, or unwinding in nature. Just minutes from shopping, transit, schools, and amenities, this home blends comfort, convenience, and lifestyle. Ideal for first-time buyers, downsizers, or investors looking for a great opportunity in a sought-after location. Parking #385 (id:39840)
415 Kintyre Private
Ottawa, Ontario
Beautifully renovated 4-bedroom townhouse-style condo in the desirable Mooney's Bay / Carleton Heights area. Ideally located near Carleton University and just minutes from downtown Ottawa, this home is perfect for first-time buyers, families, or students. Enjoy a bright kitchen and numerous interior upgrades, including a newly installed staircase, brand new flooring on all levels, an updated dining room light fixture, and upgraded dimmable ceiling lights in all four bedrooms. Situated in a quiet, family-friendly complex surrounded by mature trees. An excellent opportunity in a well-managed and scenic community. (id:39840)
6 Roundhay Drive
Ottawa, Ontario
Welcome to 6 Roundhay in family-friendly Manordale, Nepean. This extremely well-maintained and thoughtfully enlarged 2+1 bedroom bungalow is sure to impress. Energy efficiency is a key feature, thanks to the newer heat pump (2023). The main level features gleaming hardwood flooring throughout the principal living areas and bedrooms. The original 3-bedroom layout was redesigned to create a spacious primary suite. The bright, functional kitchen offers stainless steel appliances (2023), granite countertops with an undermount sink, ample pantry storage, and a comfortable breakfast area. Just off the kitchen is a cozy den with a walk-out to the beautifully landscaped backyard. The main floor also includes a well-appointed 3-piece bathroom and an inviting living room complete with a gas fireplace. The expanded lower level provides exceptional additional living space, including a large family room, wet bar area, 3-piece bathroom, a 3rd bedroom, an oversized laundry/workshop area, and a cold room. The lower level was enlarged as part of the extension added when the spacious double garage with inside entry was built. Situated on a generous 78' x 100' lot, the property features a high double garage with abundant storage, attractive interlock that wraps around the home, and two backyard sheds-one being a large, two-storey structure on its own concrete pad. The layout of the home also lends itself well to future SDU development, ideal for multi-generational living or rental potential. Major updates: Steel roof (2015) with transferable 55-year warranty, Heat Pump/AC & Hot Water Tank (2023), Appliances (2023), Washer/Dryer (2015). Some photos have been virtually staged. (id:39840)
71 Morton Drive
Ottawa, Ontario
Welcome to this beautiful and move-in ready Semi-Detached Bungalow - the perfect blend of comfort, style, and convenience! Featuring 3 spacious bedrooms and 2 bathrooms, this home has been thoughtfully updated from top to bottom. Step inside to discover a newly renovated kitchen with Brand New cabinetry, counters, and contemporary finishes - ideal for everyday cooking or hosting family and friends. The main bathroom has also been renovated, offering a fresh and modern feel. Throughout the home, you'll enjoy new flooring and fresh paint, creating a bright and cohesive atmosphere that feels like new. Also over the years the place got Newer Roof, and Windows and a Brand New Electrical panel. The large basement provides endless possibilities - create a family recreation room, home office, gym, or playroom. With its generous open space, it's the perfect area to tailor to your lifestyle. Enjoy the outdoors in the exceptionally deep backyard, featuring a good-sized deck perfect for BBQs, entertaining, or simply relaxing in your own private retreat. Plus, the long and deep driveway offers a fantastic bonus! Located in the sought-after Glencairn/Hazeldean community, you're just minutes from shopping, public transit, parks, and well-regarded schools - everything your family needs right at your doorstep. This home is perfect for first-time buyers, downsizers looking for single-level living, young families, or anyone wanting a beautifully updated home in a mature and convenient neighborhood. Lots Don't miss your chance to make this charming bungalow your new home! (id:39840)
661 Conservation Street
Casselman, Ontario
Nestled in the heart of Casselman, this detached home offers a functional layout with bright interiors and a generous backyard. The main level features a spacious open-concept layout where the living and dining areas are unified by rich-toned hardwood flooring and large windows. A front-facing picture window and the sliding patio doors off the dining room fill the space with natural light. The kitchen is thoughtfully finished with warm wood cabinetry, stone countertops, a classic subway tile backsplash, and a central island with pendant lighting. Upstairs, the primary bedroom is complete with a walk-in closet and a 4-piece ensuite featuring a deep soaker tub, glass shower, and vanity with a stone countertop. Two additional bedrooms offer flexible living arrangements for children, guests, or a home office, each finished in soft carpeting and filled with natural light. The lower level presents a spacious, partially finished basement, offering ample opportunity to customize the space to suit your lifestyle - whether that be a home gym, recreation room, or workshop. Outside, a backyard with generous lawn space and sleek black railings leading from the home offers a private and versatile outdoor space. Set in a quiet residential pocket of Casselman, this home is moments from parks, schools, local shops, and Highway 417 for a quick commute to Ottawa. With a strong sense of community and all the essentials nearby, this home is an ideal place to put down roots and enjoy the best of small-town living. (id:39840)
2670 Stone Crescent N
Ottawa, Ontario
Discover the potential in this property located at 2670 Stone Crescent, offering an excellent opportunity for investors or buyers looking for a renovation project. The home requires significant work throughout, allowing you to reimagine and restore it to suit your vision and being sold as is where is. A tenant currently occupies the property, and 24 hours' notice is required for all showings. This is a chance to secure a property with strong upside in a desirable location-ideal for those ready to take on a project and unlock its full value. We do not warrant the accuracy of the information contained herein. (id:39840)
112 - 1512 Walkley Road
Ottawa, Ontario
Affordable and stylish, this 2-level condo is a perfect 1st home or investment property, offering everything you need in terms of lifestyle and convenience without breaking the bank! Its main level features a large combined living and dining area with windows that open to the lower level, flooding both floors with light! The large eat-in kitchen is also bright with windows and patio doors along the back wall. It's equipped with lots of cupboards, ceramic backsplash, a double sink, plenty of storage and ensuite laundry. Patio doors lead to your private back deck. A pantry/storage closet and a 2-piece bathroom round out the main floor. Descend to the versatile family room where large windows continue the theme of light and openness. This flexible space can serve as an office or study area, game or movie room - or all 3! Check out the fabulous chalk wall - just waiting for you or your friends to unleash your creativity. There are 2 well-appointed bedrooms, both with large windows and the primary bedroom has a walk-in-closet and its own door to the 4-piece bathroom. A utility room and linen closet offer you extra storage on this level. This unit's thoughtful design, with its bedrooms on the lower level and only one set of stairs to take, has 2 big advantages: a large foyer, allowing you and your guests lots of room to comfortably remove boots and coats, and generous storage under the stairs. The stairs are situated along the side wall, not directly in front of you as open the front door. Welcoming guests and unloading groceries are much easier! Your parking spot is right at your front door and a bus stop a 2 minute walk. You have great access to transportation links that take you to Carleton U, the Ottawa Hospital, and CHEO in 30 minutes or less, downtown in 45 minutes by transit. Living here means you can embrace a lifestyle that is also walkable and bikeable. Shopping, restaurants, and entertainment options are just a short distance away. (id:39840)
933 Islington Way
Ottawa, Ontario
933 Islington Way offers sophisticated modern living with more than $100k in upgrades and is located in a quiet enclave of Findlay Creek. Designed with elegance and functionality in mind, this beautifully maintained home features stylish finishes and a thoughtful layout across three levels. Through glass entry doors, the main floor welcomes you with a bright foyer showcasing large-format tile flooring and a bold accent wall. Immediately you'll notice the extended, 8 ft tall doors throughout this level as you reach the private den with frosted double doors. The open-concept living area is anchored by a marble-surround fireplace and expansive windows, creating an airy space to enjoy the integrated sound system that runs throughout the home. The gourmet kitchen (2021) impresses with ceiling-height cabinetry, quartz countertops, a large island, and gold hardware, while the adjoining dining area opens directly to the backyard for easy indoor-outdoor living. A custom mudroom (2025) off the garage, complete with built-in cabinetry and a bench, adds everyday convenience - especially for families. Upstairs, the primary suite has a tray ceiling, statement lighting, a walk-in closet, and an ensuite with a double vanity, soaker tub, and glass shower. Three additional bedrooms are spacious and bright, complemented by a five-piece bathroom and a stylish laundry room with built-ins and a utility sink. The fully finished lower level expands the living space with a generous recreation room, a 3-piece bathroom and a bright additional bedroom. Outside, the backyard is an elegant extension of the home, featuring a large interlock patio (2024) with raised stone steps and refined landscaping. Located in a peaceful yet well-connected neighbourhood, this property offers quick access to shops, restaurants, parks, and recreational amenities. Families will appreciate proximity to schools such as Blossom Park Public School, St. Francis Xavier Catholic High School, and Gloucester High School. (id:39840)


