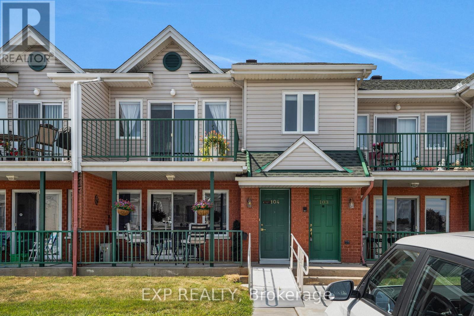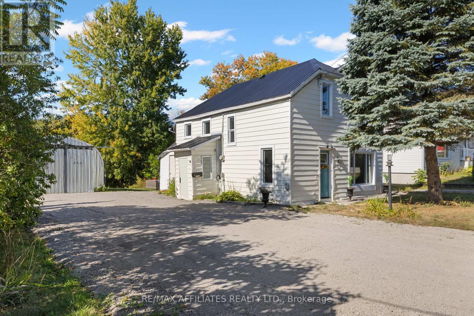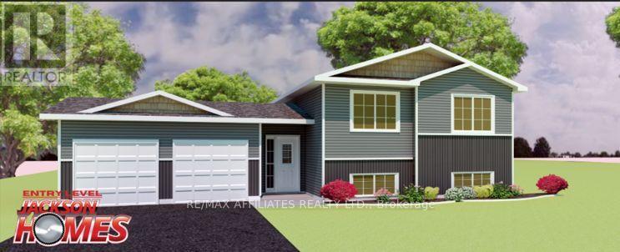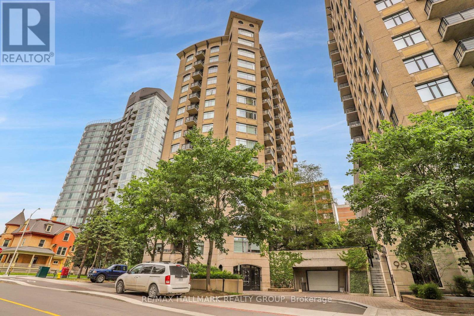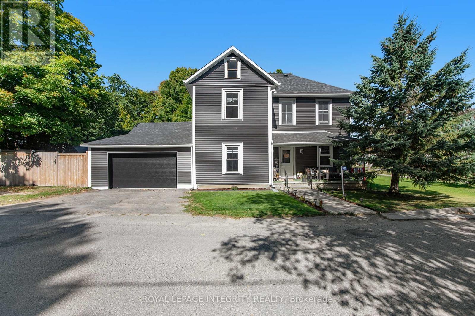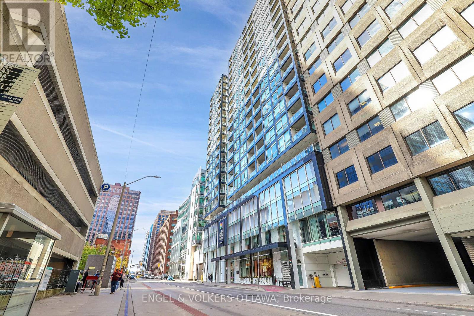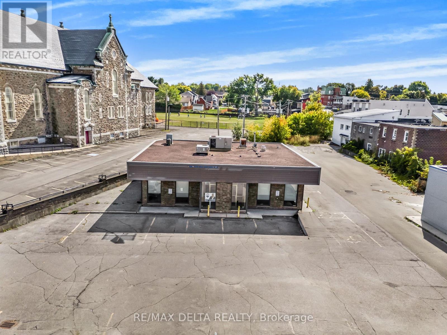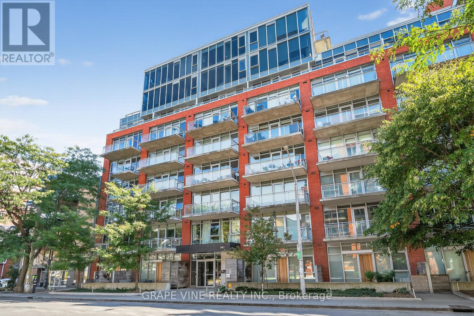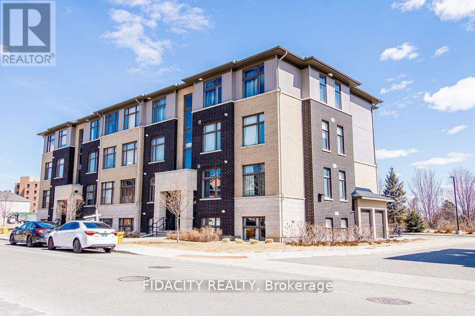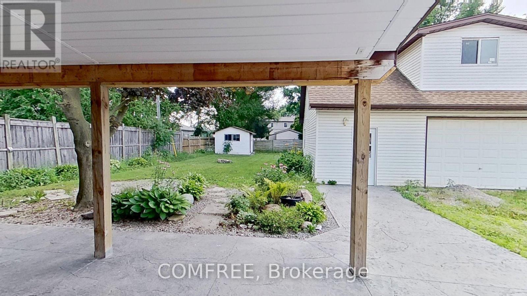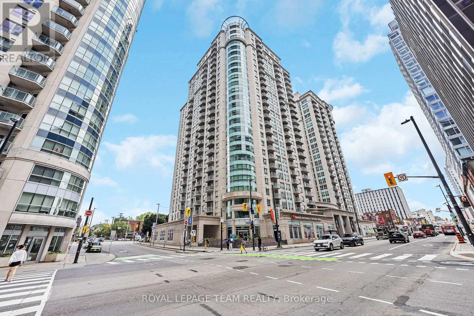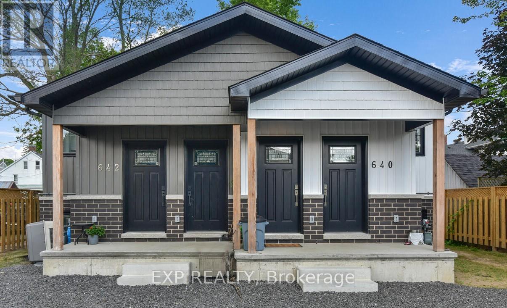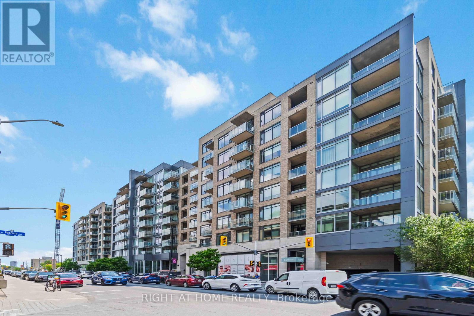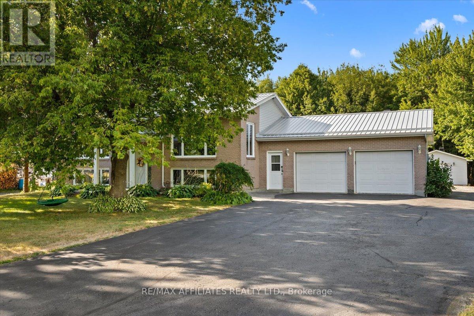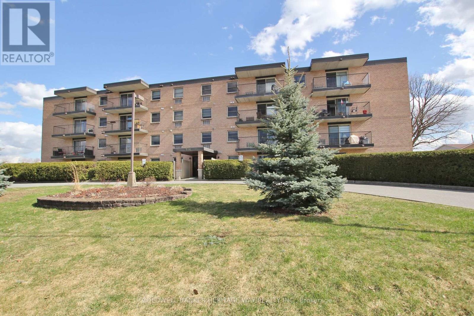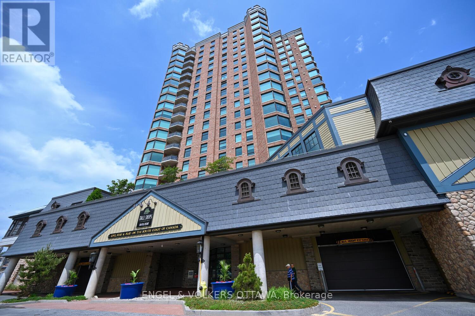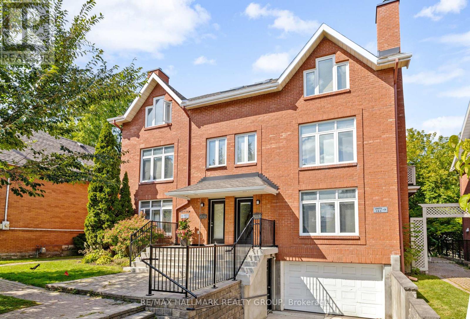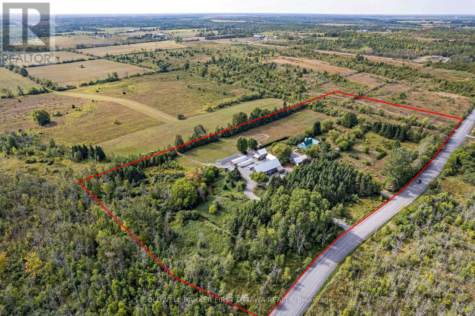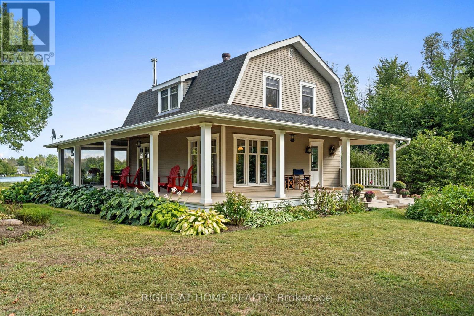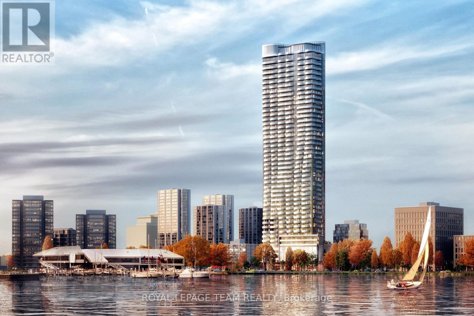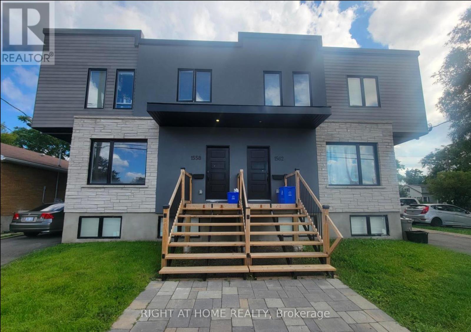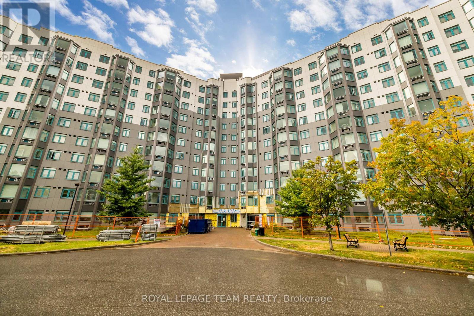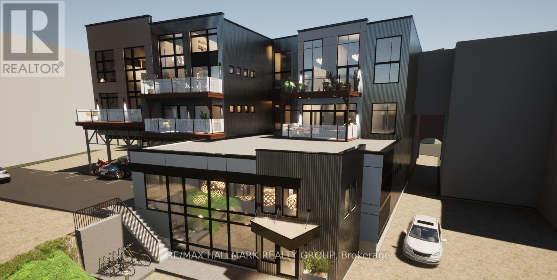103 - 2929 Laurier Street
Clarence-Rockland, Ontario
Bright and inviting 2-bedroom condominium located in the heart of Laurier Street. The stylish white kitchen offers ample cabinetry and counterspace, seamlessly connecting to the open-concept living and dining areas. Large windows and a patio door flood the space with natural light, highlighting the warm hardwood floors and modern light fixtures. Both bedrooms are generously sized, offering comfort and plenty of closet storage. Built with concrete walls and floors, this unit ensures exceptional soundproofing and energy efficiency. Step through the patio door to your spacious front patio the perfect spot for relaxing or entertaining guests (id:39840)
290 Water Street
Mississippi Mills, Ontario
Welcome to 290 Water Street a charming 4-bedroom home perfectly positioned on a premium lot in the heart of historic Almonte. This residence seamlessly combines modern updates with timeless character, offering affordability while being immersed in one of the Ottawa Valley's most vibrant communities. Step inside to discover peace of mind with updated mechanical systems, newer windows, a brand-new kitchen, and refreshed plumbing and electrical throughout. The thoughtful upgrades provide comfort and efficiency, while preserving the warm, inviting feel of the home. The location is second to none. Backing directly onto the Ottawa Valley Recreation Trail, accessible from your own backyard, you can enjoy walking, running, cycling, or snowshoeing year-round. Within minutes, stroll to the Mississippi River, Almonte Beach, boat launch, and fishing dock, or wander into Almonte's lively downtown to explore its cafés, restaurants, boutiques, and community events. Families will appreciate the convenience of being within walking distance to the local library and all levels of schooling - elementary, intermediate, and high school, making this a truly walkable lifestyle. A detached garage/workshop adds convenience and versatility - ideal for storage, hobbies, or creative pursuits. With its unbeatable location, extensive updates, and community-rich surroundings, this home is a rare opportunity to plant roots in one of the regions most beloved small towns. 290 Water Street - where history, convenience, and modern living meet. (id:39840)
Lot 131 Ramsay Con 3c Road
Mississippi Mills, Ontario
*This house/building is not built or is under construction. Images of a similar model are provided* Top Selling Jackson Homes Entry Pinehouse model with 3 bedrooms, 2 baths and split entryway to be built on stunning 3 acre, partially treed lot just minutes from Perth and Carleton Place, and under 40 minutes to Kanata, with an easy commute to the city. Enjoy the open concept design in living/dining/kitchen area with customcabinets from Laurysen Kitchens. Generous bedrooms, with the Primary featuring a full 4pc Ensuite with one piece tub. Vinyl tile flooring in baths and entry. Large entry/foyer with inside garage entry, and door to the backyard leading to a privet ground level deck. Attached double cargarage (20x 20). The lower level awaits your own personal design ideas for future living space, includes drywall and 1 coat of mud. The Buyer can choose all their own custom finshing with the builders own design team. All on a full ICF foundation! Also includes : 9ft ceilings in basement!! (id:39840)
1003 - 85 Bronson Avenue
Ottawa, Ontario
Experience luxury and space in this rare 3-bedroom (or 2-bedroom plus den) unit perched high above Ottawa's vibrant Centretown with stunning north-west views of the Ottawa River and the Gatineau Hills and balconies on both the north and south sides. Designed with an open-concept layout, the home is bathed in natural light, highlighting the rich hardwood flooring and elegant finishes and is ideal for entertaining. The gourmet kitchen boasts granite countertops, stainless steel appliances, and a rare double pantry. The primary suite features a spacious 5-piece ensuite, providing a serene retreat, walk-in closet with custom built-ins and balcony. The versatile layout makes for an ideal work from home space. Additional conveniences include in-unit laundry, two storage lockers combined, two underground parking spaces (with potential for third spot not included). Building amenities include the peaceful Gardens, gym, party room and underground guest parking. Steps to the Ottawa River Parkway walking and biking paths, Lyon Street O-train, Lebreton Flats and the new library as well as all Centretown has to offer. Vacant, quick closing available. Parking PB 33 & 34. Locker PB 13 & 14. (id:39840)
101 Paul Drive
Lanark Highlands, Ontario
This country chic home is located in the welcoming village of Lanark and is within walking distance to the downtown core of the village as well as the local elementary school. The spectacular corner lot offers plenty of out door space with a fenced in rear yard, giving you privacy for enjoying family fun. There is additional parking adjacent to the fence by the 2 car garage. Why not take in your surroundings from the inviting front verandah, kick back and enjoy your morning coffee. This wonderful 1800 sq ft home provides you with loads of space for your growing family. The main level is home to the large dinning room, oversized living room and family room/flex space as well as the generously sized kitchen with access to the 4pc bath. The second level has 4 spacious bedrooms as well as a 2 pc bath and in addition there is an expansive attic area that could be utilized for extra storage. There have been a number of updates to this fantastic home over recent years which include: Windows have been updated over the years. Insulated garage door 2024 yr appx. Propane furnace appx 8 yrs. Propane hot water tank owned appx 2023 yr. All plumbing replaced appx 2024 yr. Fence and Vinyl siding appx 2024 yr. Roof shingles 10 yrs approx. Please note that natural gas will be coming to this area soon. (id:39840)
2203 - 199 Slater Street
Ottawa, Ontario
2-STORY PENTHOUSE! This rare 3-bedroom + den, 3-bath luxury condominium in the heart of the Financial District offers sleek contemporary design and exceptional finishes throughout. Freshly painted and professionally cleaned, the open-concept living space showcases dramatic lines, floor-to-ceiling windows, sliding glass doors, and a bright, airy ambiance with urban views. Interior styling blends soft and dark hues with upscale reflective accents, quartz and porcelain surfaces, glass tiles, and high-end stainless steel appliances. A large private terrace with natural gas BBQ hookup extends your living space, while two underground parking spots and the largest private storage locker in the building add unmatched convenience. Residents enjoy premium amenities including a concierge, fitness centre, bike storage, billiards and screening rooms, plus a stylish outdoor terrace. Steps to shopping, transit, steps from the LRT, restaurants, and more. (photos from previous furnished listing) (id:39840)
418 Main Street E
Hawkesbury, Ontario
Rare Opportunity Small Commercial Property with Building For Sale! Prime +/- 0.335 acre lot on Main Street East featuring a +/- 2,143 sq. ft. building and approximately 23 parking spaces. Exceptional visibility in the heart of downtown Hawkesbury, just +/- 250 metres from the bridge to Quebec and +/- 1 km from the Ontario/Quebec border. Strategically positioned in Hawkesbury main retail and commercial hub, surrounded by the Hawkesbury Shopping Centre, restaurants, City Hall, schools, and more. Property is being sold as is, where is. Note All measurements, taxes, and zoning are approximate and must be verified by the buyer. Interested parties should conduct their own due diligence. (id:39840)
750 - 340 Mcleod Street
Ottawa, Ontario
Welcome to 340 McLeod St, in the stylish Hideaway apartment complex. This Park Chennai model (lower penthouse) is conveniently located in downtown Ottawa. This 1 bedroom suite offers open concept living with west facing views from the floor to ceiling windows, allowing plenty of natural light to flow throughout. Perfect for first time buyers, downsizers, and investors alike. 10 ft ceilings, and a modern kitchen with all brand new stainless steel appliances, hood fan, modern cabinetry and quartz countertops. Unique concrete ceilings and ductwork in the main areas. Enjoy relaxing on the private balcony with unobstructed views of the city. The bedroom is divided from the main living area by sliding doors, and includes wall to wall cupboard space. Convenient in suite laundry, and 4 piece bathroom. Amenities include a gym, beautiful outdoor salt water pool with lounge chairs, party/media room, movie theatre, and outdoor patio area. Heat, water, central air conditioning, and building insurance included in the monthly condo fee. Walking distance to all downtown has to offer, including shopping, restaurants, etc. (id:39840)
F - 225 Citiplace Drive
Ottawa, Ontario
Bright and Beautiful over 1100sq ft 2 Bed and 2 Bath Condo! This condo is a must see with open concept living and modern finishes also featuring 9 foot ceilings throughout the home, vinyl floors, open concept living, a chef's kitchen with large island, stainless steel appliances, oversized windows allowing unobstructed views and sunlight to pour in all day long, and in unit laundry. The primary bedroom is large with 3 piece ensuite along with a second bedroom and second full bathroom and oversized balcony that is perfect to relax on. Located near a natural conservation area, shops and restaurants, this condo has it all! Photos are from when the unit was vacant. (id:39840)
155 North Street
Southwest Middlesex, Ontario
Welcome to this charming 1 1/2 storey 1187 square foot home offering a blend of comfort and functionality. The bright kitchen features a central island, perfect for daily living and entertaining. This carpet-free home includes beautiful hardwood and tile flooring throughout. With 4+1 bedrooms, there's plenty of space for a growing family, guests, or a home office. The landscaped yard provides a peaceful outdoor setting complete with a garden shed, while the detached garage adds convenience and extra storage. Sold as is to the listing, and many updates including new central air, new water heater, and all new bathroom (2025). (id:39840)
205 - 234 Rideau Street
Ottawa, Ontario
Welcome to 234 Rideau Street #205! This 1 bedroom, 1 bathroom executive condo offers urban living in the heart of downtown Ottawa. Featuring a bright, open-concept layout with high-quality finishes throughout, including hardwood and tile flooring. Enjoy the convenience of in-unit laundry and included appliances. Step outside to your own private patio, a rare downtown luxury. The building boasts top-tier amenities such as an indoor pool, fitness centre, party room, and 24/7 security. Located just steps from the University of Ottawa, Parliament Hill, the Rideau Canal, Rideau Centre, and the vibrant Byward Market. Walk to restaurants, cafes, shops, and transit. Please allow 24 hours irrevocable on all offers. (id:39840)
642 West Street
Prescott, Ontario
Attention Investors! Purpose-built in 2024, this fully leased fourplex in central Prescott delivers turnkey income, low maintenance, and the ease of self-management. Each modern 2-bed/1-bath suite features open-concept living, durable vinyl flooring, stainless steel appliances (incl. dishwasher), in-unit laundry, and efficient hot-water boiler heating (heat included; tenants pay hydro, water & sewer). Annual rent: $93,480; NOI: $81,617.32; cap rate at asking: ~7%. Gravel parking for 6. Steps to downtown amenities and minutes to Hwy 401 and the St. Lawrence stable tenants, strong returns, and a great location. (id:39840)
501 - 98 Richmond Road
Ottawa, Ontario
Stunning 2-Bedroom 2 bathroom Condo in the Heart of Westboro, one of Ottawa's most desirable neighbourhoods. This former model suite "Q" offers 1,075 sq. ft. of thoughtfully designed living space, perfectly blending style, comfort, and functionality. High-end finishes throughout, including hardwood floors, ceramic tiles in the bathrooms, and quartz countertops in both the kitchen and baths. The kitchen featuring glossy white cabinetry, stainless steel appliances, a large island with additional workspace. The open-concept layout is ideal for both everyday living and entertaining. South-facing windows fill the space in natural light, while motorized custom blinds offer privacy at the touch of a button. Enjoy outdoor dining or morning coffee on the oversized 92 sq. ft. balcony. The spacious primary bedroom offers a generous walk-in closet and a en-suite with double sinks. A second full bathroom adds convenience for guests or family. Building amenities elevate your lifestyle with a state-of-the-art fitness centre, rooftop terrace complete with a hot tub and BBQ area, media room, and resident lounge. Indoor parking and storage locker. Don't miss this rare opportunity to own a designer suite in vibrant Westboro steps to trendy shops, cafes, restaurants, parks, and transit. (id:39840)
1c - 97 Mill Street
Russell, Ontario
LOCATION LOCATION!!! Not only is this 2 bed, 1 bath condo located in the heart of Russell but it is also a ground floor one at the back of the building with a beautiful view of the Castor River!!! Truly a lovely unit in a great location, it also has an in-unit laundry room and a large storage locker. Open concept with a large living & dining area, a large primary bedroom, a new natural gas fp in living room and all appliances are included. The floors throughout are heated with a boiler and owner can control what temperature that is. The appointed parking spot and visitor parking are steps from the unit. The low monthly condo fees include garbage, snow removal, heat and landscaping. This condo is steps away from the walking path along the river and walking distance to all the amenities Russell has to offer including schools, shopping and dining +++. A definite must see!! (id:39840)
2144 Route 500 Road W
The Nation, Ontario
Welcome to this beautiful raised bungalow featuring four spacious bedrooms and an oversized double-car garage. The tiled entranceway leads to the main floor with newly refinished hardwood floors and a bright, open-concept layout. The modern kitchen offers a centre island, downdraft cooktop, stainless steel appliances, and flows seamlessly into the large dining area and sun-filled living room with expansive windows. Two generous bedrooms with wall-to-wall closets and an updated four-piece bathroom complete the main level. Enjoy peace of mind with newer vinyl windows, a durable steel roof, and a newly installed patio door leading to the large deck with aluminum railings. Inside access to the oversized double garage adds everyday convenience. A hardwood staircase leads to the fully finished lower level, featuring a spacious rec room with large windows, two additional bedrooms, including one oversized, and an updated three-piece bathroom. This level also includes newly installed luxury vinyl flooring, a full laundry room, and plenty of storage space. Additional features include 200 amp service, a high-efficiency natural gas furnace, central air conditioning, and fresh paint throughout. Additional oversized detached garage for workshop, vehicles or toy storage. Close to parks, schools and easy access to main road. (id:39840)
405 - 206 Woodward Street
Carleton Place, Ontario
TOP FLOOR CORNER UNIT! Stylish 2-Bedroom top floor, corner unit condo with it's own private balcony, great for sitting out to enjoy your coffee with the sunrise or soak in the afternoon sun. Prime location, in the ever popular 206 Woodward building. This must see unit is spacious (over 1000sq ft) has some modern touches and offers the perfect blend of comfort, convenience, and community, the designated parking spot plus the convenience of a handicap spot and visitor parking. Key features include 2 bright, well-sized bedrooms with ample closet space, prime parking spot, security entrance, well-maintained building with controlled access, friendly, welcoming neighbors that make you feel right at home, unbeatable location close to shops, parks, the towns intricate trail system, great for walking and cycling. Whether you're a first-time buyer, downsizing, or investing, this condo checks all the boxes. Move-in ready and waiting for you! (id:39840)
1702 - 15 St Andrew Street
Brockville, Ontario
Upon entering you are immediately drawn to the most remarkable view and the magic of the Thousand Islands! Enjoy the endless wonder of ships from faraway places, majestic cruise ships and private yachts plying the waters of the St. Lawrence River! This west facing T'Gallant suite boasts approximately 1622 sq. ft. of superbly designed luxury living plus 110 sq. ft. balcony. Open concept great room style combines a high quality custom kitchen with huge centre island, high end appliances, quartz countertops and great task lighting. This flows seamlessly to a spacious dining area and to an octagonal living room. The subtle stone work surrounding the gas fireplace adds a classic touch to an already extraordinary living space. And all this as well as both bedrooms and hallways are anchored by rich hardwood flooring. The primary bedroom easily accommodates a king size bed plus tonnes of space for bedside tables, armoires, etc. The ensuite bath separate shower, bath, double sinks, lots of storage and ceramic flooring. The second bedroom is easily used as a den, office and for occasional overnight stays. A second full bath completes the suite. Impeccably maintained throughout. Tall Ships offers amazing amenities indoor pool, sauna, indoor and outdoor hot tubs, meeting rooms, catering kitchen. Indoor parking for one car is included. (id:39840)
2 - 19 Montcalm Street
Ottawa, Ontario
Step into stylish city living with this beautifully renovated, ground-level corner condo (with separate entrance) in the heart of Old Ottawa East. Offering effortless one-level living, this bright and spacious 2-bedroom, 2-bathroom home features rich hardwood floors, a sleek galley kitchen with stainless steel appliances, double sink, and an abundance of cupboards/counter space. The layout includes a sun-filled living room (with wood burning fireplace!), a versatile dining area that adapts to your needs, and a smart floor plan that blends comfort with functionality. Enjoy your own private patio, underground heated parking, and the unbeatable convenience of being just steps from shops, restaurants, entertainment, Ottawa University and the scenic Rideau Canal. Meticulously maintained and move-in ready, this is the one you've been waiting for. Floor plans are attached in photos. (id:39840)
3840 Old Almonte Road
Ottawa, Ontario
Set on 14 landscaped acres in the Ottawa Valley, this established destination property brings together multiple revenue streams in a single, turn-key operation. This property is home to one of the regions most sought-after wedding venues. The large heritage barn has been converted into a reception space accommodating 75 to 100 guests, complete with bar and catering prep facilities. The Bergamot Barn offers dedicated bridal and groom preparation areas as well as a weather-proof ceremony option, while Comfrey Cottage, the original homestead, now operates as a gift shop and gallery. The landscaped grounds provide numerous outdoor ceremony sites with capacity for larger tented events, creating flexibility for gatherings of all sizes. There is also a successful nursery business with two heated greenhouses and a third shaded structure, supplying a wide range of herbs and perennials to a loyal clientele through the spring months. With potential to extend the sales season and grow through strategic advertising, this component offers considerable opportunity for expansion. In addition to these enterprises, the solar installation generates approximately $11-12,000 annually, with several years remaining on the current contract, adding reliable supplemental income. Four historic barns, extensive infrastructure, and recent upgrades to key systems ensure long-term ease of ownership. A well-maintained four bedroom farmhouse on the property provides owner or staff accommodation, with modern comforts, ample storage, and potential for further development. Extensive ornamental and productive gardens showcase the artistry of the grounds, with lavender beds, fruit trees, and a meditative herb spiral adding both beauty and market appeal. With the nursery, wedding venue, and solar contract income included, this property offers a rare opportunity to acquire a diversified enterprise already rooted in strong community connections and positioned for growth. (id:39840)
689 Rideau River Road
Montague, Ontario
When you picture Merrickville, you think of charm. The winding river, the arts and culture, the warm community, the kind of place that feels like home the moment you arrive. Now imagine yourself here-waking up to the sound of birdsong, gazing out across the water as the light changes by the hour each view more inspiring than the last. This isn't just a property; it's a rare jewel that captures everything people love about Merrickville. Welcome to a home rebuilt from the ground up with vision, care, and heart. Purchased for the lands undeniable beauty, what once stood as a cottage has been transformed into a warm, timeless residence. Salvaged hardwood floors carry stories of the past, while a wood-burning stove adds a touch of cozy comfort. Sunlight pours through windows carefully placed to frame the natural world outside, while a wrap-around porch invites you to slow down, breathe, and truly take it all in. Inside, the main floor flows gracefully from the living room to the dining area, creating a welcoming space that shines during family gatherings and holiday celebrations. The kitchen is both stylish and practical, with marble countertops, a gas stove, and a thoughtful layout that makes cooking a joy. Right off the kitchen, the screened-in porch is the ideal place to take in river views, unwind with a glass of wine, or dive into a good book. Upstairs, three inviting bedrooms offer breathtaking views of the surrounding nature - spaces that inspire creativity, calm, and connection every single day. A spacious, well-appointed bathroom completes this level. This home is a perfect jewel. Its thoughtful design, its warmth, and the way it makes you feel the moment you walk through the door. Unique, irreplaceable, and ready for its next chapter, this home embodies heart and soul. And with the heart of Merrickville just a 5-minute drive away, you're never far from charming shops, dining, and culture. The only thing missing is you... (id:39840)
4502 - 805 Carling Avenue
Ottawa, Ontario
Perched atop Ottawa's tallest and most iconic residence, this 45th-floor penthouse is a rare opportunity to own a true masterpiece. Designed by Hariri Pontarini, The Icon's curved architecture reflects the rippling waters of nearby Dows Lake, offering a breathtaking backdrop to this luxury home. Step inside this two story residence with soaring floor-to-ceiling windows, multiple curved private balconies, and an open-concept design that seamlessly blends style and comfort. A sleek chefs kitchen with Bosch appliances, a marble-clad fireplace, and a glass-enclosed wine cellar in a formal dining room with curved windows elevate the living space. The floating glass staircase leads to a private primary suite with a spa-like ensuite and custom walnut walk-in closet. Two additional bedrooms, three bathrooms and a private sauna complete the home. Enjoy five-star hotel-like amenities, the restaurants and cafes of Little Italy, sunset walks along the Rideau Canal, this is luxury living at its finest. Book your private viewing today! (id:39840)
1558-1562 Baseline Road
Ottawa, Ontario
INVESTORS - EXCELLENT OPPORTUNITY! This 4-unit, 20-room building is located steps from Algonquin College and College Square, close to public transportation, restaurants, and much more. Each unit has its own laundry room for residents' convenience and individual meter. Flooring: Vinyl. Ideally located, this property is perfect for investors looking to expand their portfolio. 24-hour notice for showings is required due to tenants. (id:39840)
115 - 1025 Grenon Avenue
Ottawa, Ontario
2 bed 2 bath Debussy model featuring impressive list of building services and amenities. Spacious 6 acre condo property with heated salt water pool and pickleball/tennis courts outside. Inside features squash courts, exercise room, sauna, theatre room, crafts room, golf room, bike room, games room, library, music room, with piano and keyboard, rooftop deck and party room. Unit itself has solarium -sunroom area for reading or just relaxing. This spacious unit on the main level would be a bonus for anyone with mobility issues. The open concept kitchen with granite countertops was redone 8 years ago. All special assessments have been paid by the Seller and construction should be completed by end of 2025 on this gorgeous building. Flexible closing. (id:39840)
A1 - 65 Mill Street
Mississippi Mills, Ontario
2266 sq. ft. of undeveloped commercial space in downtown Almonte. Features 4 sewer hook - ups, generous ceiling height (127 inches) of 10 feet 7 inches. Ceiling will be drywalled and taped to fire code. Main entrance door to be replaced and wall of glass installed at entrance. Condo fee is $1149.66 per month. Great opportunity to acquire commercial space in the heritage centre of Almonte. Zoning is downtown commercial. 24 hours irrevocable on all offer. Schedule B must accompany all offers. (id:39840)


