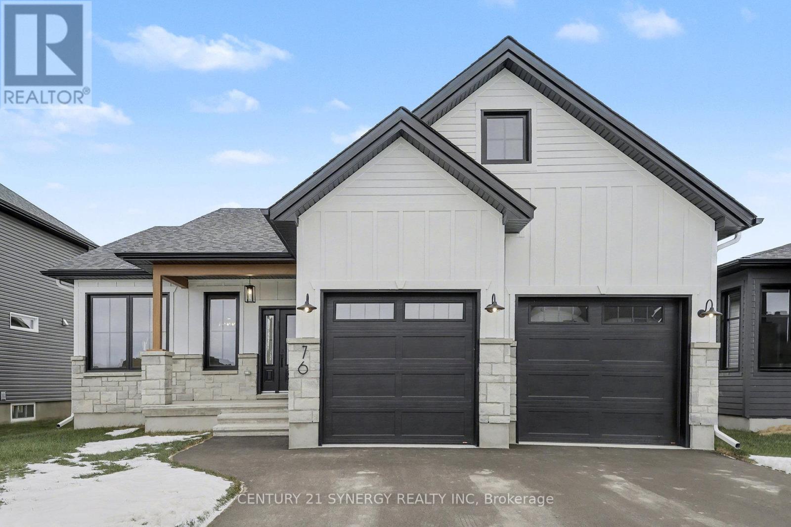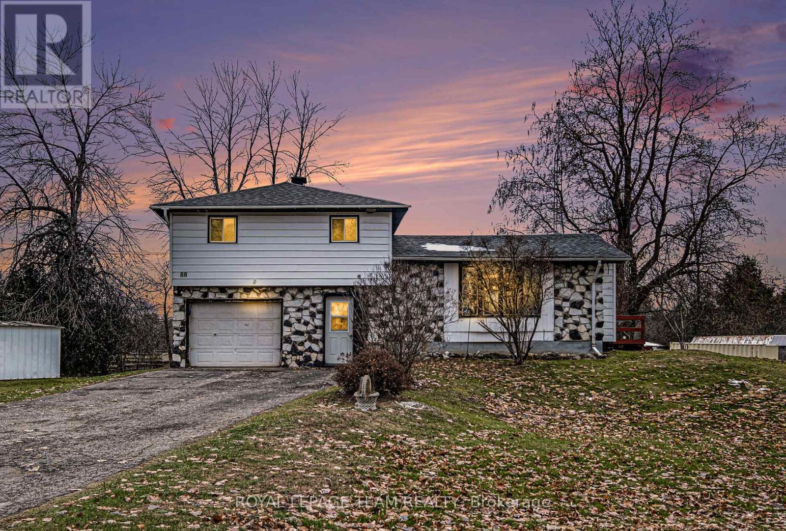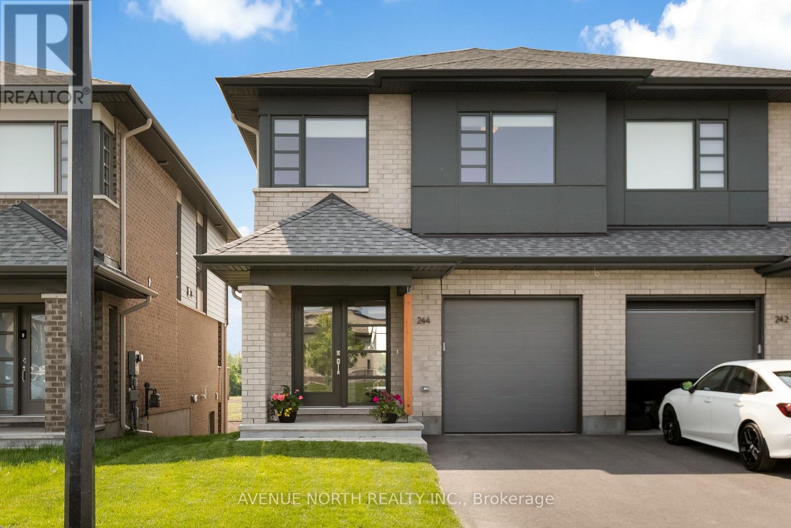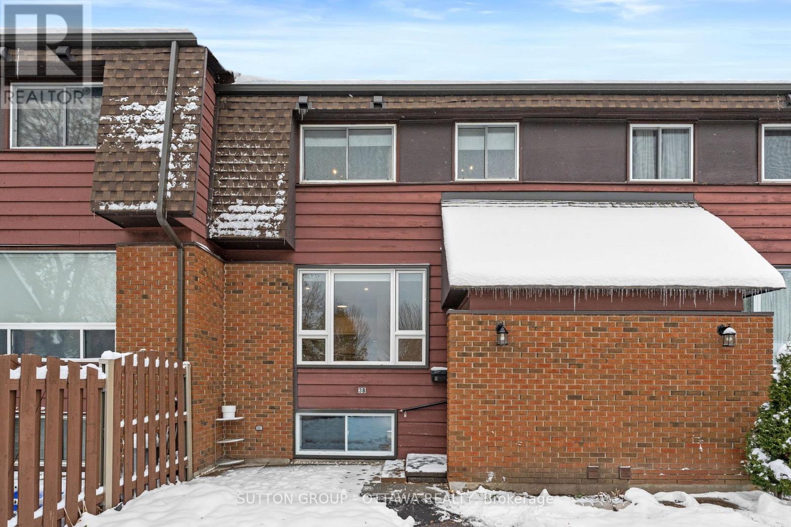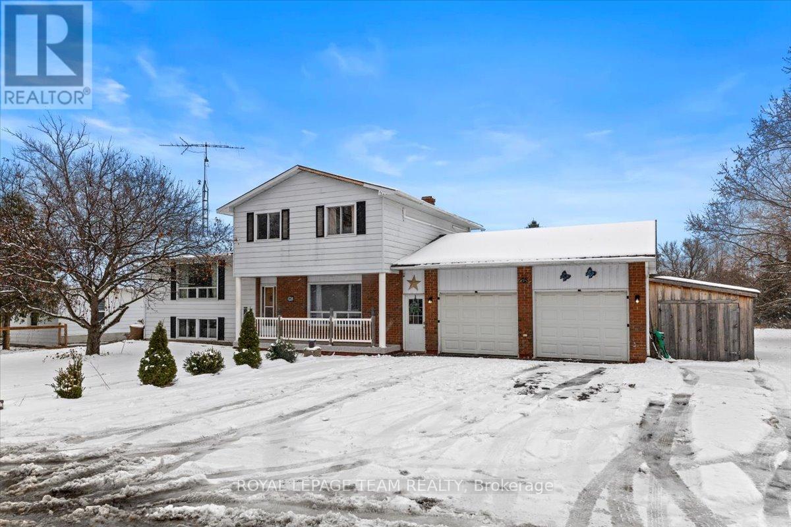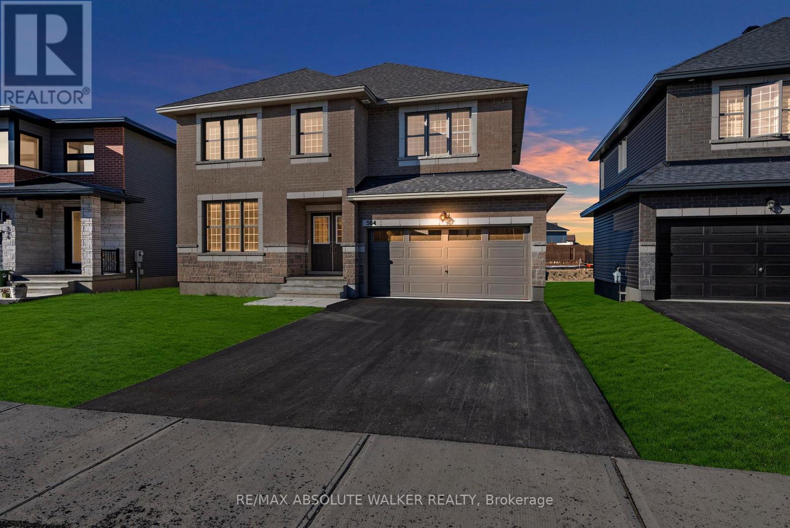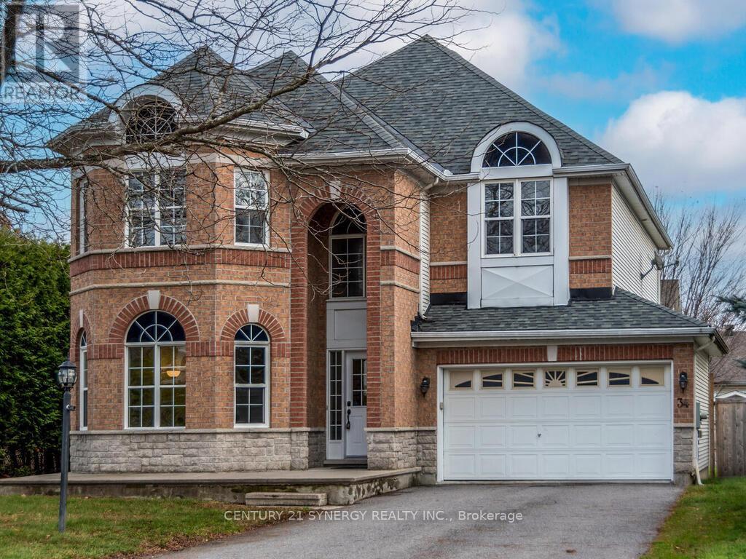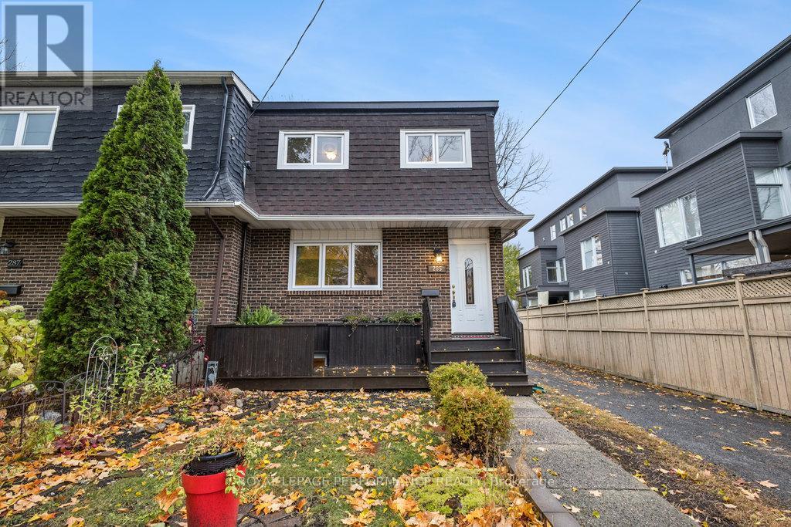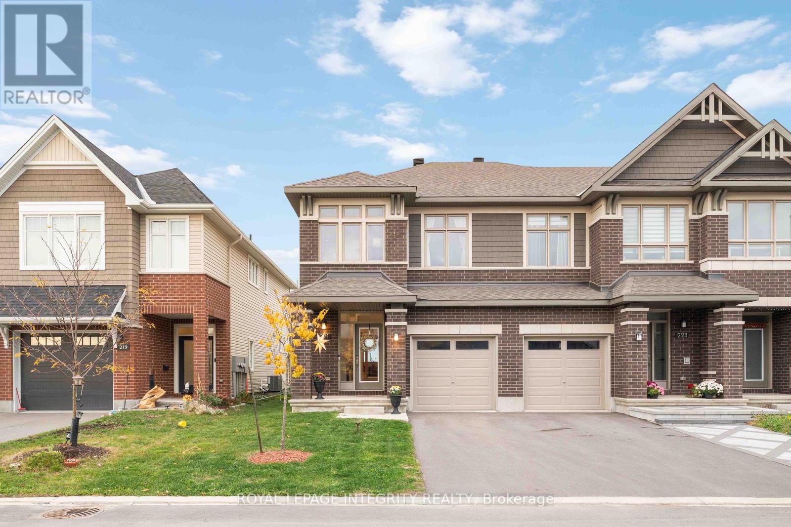76 Helen Street
North Stormont, Ontario
Welcome to the VENETO. This beautiful bungalow, built in 2025 by trusted local builder G&E Construction, is located in the new subdivision of Countryside Acres in the heart of Crysler. Thoughtfully designed, it offers an open-concept layout, 3+1spacious bedrooms and two bathrooms -creating a home that is both inviting and functional. The well-appointed kitchen features a centre island with a breakfast bar , providing ample storage and a perfect space for casual dining or entertaining. A generous primary suite with a walk-in closet and ensuite adds comfort and convenience, while the mudroom and laundry room make everyday living easier .Enjoy even more space with a fully finished basement-ideal for recreation or relaxation . Step outside to a covered 10x12 deck, perfect for outdoor dining or unwinding in any weather . A two-car garage with inside entry adds practicality to this well-designed home. Don't wait, call today to book your private showing!!! (id:39840)
88 Bay Road
Rideau Lakes, Ontario
Discover peaceful country living in this spacious 4-bedroom home, set on just over 2 acres and surrounded by nature. With no rear neighbours and plenty of room to roam, this property offers privacy and tranquility while still being conveniently located between Perth and Smiths Falls--making daily errands, dining, and shopping a breeze. Step inside to a bright, inviting main level living room that flows seamlessly into the eat-in kitchen, creating the perfect space for family gatherings and entertaining. The kitchen features a convenient breakfast bar along with a brand-new refrigerator and stove (2025).The upper level offers three comfortable bedrooms and a full bathroom, ideal for families or guests. On the lower level you'll find a 4th bedroom, and plenty of storage space. Enjoy peace of mind with some major updates already taken care of, including a new furnace and heat pump (2024) and an owned hot water tank (2024). Bell Fibe is also available for fast, reliable internet. Whether you're hosting summer barbecues, exploring the acreage, or simply unwinding in your private backyard, this home offers a wonderful blend of comfort, space, and rural charm. (id:39840)
244 Shuttleworth Drive
Ottawa, Ontario
Perfectly maintained Lynwood model by HN Homes with over $50,000 in upgrades such as an high-end kitchen finishes, concept home theatre, an upgraded fireplace mantle, red oak hardwood flooring throughout both floors, premium accent paint, and much more. Situated on a premium lot without front or rear neighbours and close to a shopping plaza and parks, this home offers approximately 2,300sqft of living space as well as a finished walk-out basement. Inside, a bright tiled foyer with a generous front closet flows into an open-concept main level. The living room combines a custom showpiece fireplace with a built-in TV niche perfect for entertaining. The chef-inspired kitchen is equipped with stainless steel premium brand appliances, a cooktop, an extended granite island, and abundant storage. Dimmable lighting adds a touch of ambiance for any occasion. Off the kitchen, enjoy the south-facing balcony with a gas BBQ hookup, ideal for outdoor dining and relaxing views of nature. Upstairs, the red oak hardwood flooring continues into three spacious bedrooms, each with blackout blinds. A versatile den/loft offers the perfect space for a home office or reading nook, with potential to convert into a fourth bedroom. The private primary suite includes electric blinds, a large walk-in closet, and a luxurious 5-piece ensuite with an upgraded freestanding tub, glass-enclosed shower, and double sinks. The entire home includes matching hardwood flooring, matching custom pot lights, and matching zebra blinds. The second-floor laundry has premium LG appliances and adds everyday convenience. The fully finished walk-out basement features soft carpeting, pot lights, two separate entries, and significant storage space, making it ideal for a home gym, media room, or potential in-law suite. A full bathroom rough-in is already in place for future development. No need to worry as eavestroughs have already been installed. This is a rare opportunity - don't miss out and schedule a showing today! (id:39840)
B - 3 Banner Road
Ottawa, Ontario
Welcome to 3B Banner Rd - a fully renovated 3-bedroom, 2-bathroom condo offering modern finishes, low maintenance living, and low condo fees that include water. This bright and stylish home features a brand-new kitchen with all-new appliances, sleek pot lights, updated bathrooms, and ample storage throughout.Ideally located just minutes to the 417, Algonquin College, transit, parks, and shopping. Walking distance to everyday amenities, this home is perfect for students, first-time buyers, or investors looking for a turn-key, affordable property in a prime location. Seller is open to selling with furniture. (id:39840)
9161 County Rd 6 North
Augusta, Ontario
This beautifully maintained split-level home offers the perfect blend of comfort, function, and modern updates. Featuring 3 spacious bedrooms and 2 full bathrooms, this move-in-ready property has been freshly painted throughout and is ready for its new owners. The primary bedroom boasts a renovated ensuite complete with a luxurious soaker tub-a perfect retreat after a long day. The main floor showcases a beautifully updated kitchen, living and dining areas, and plenty of natural light. The split-level layout provides a practical flow for everyday living: enjoy a guest bedroom, home office, and rec room on the lower level, with convenient access to a mudroom, laundry room, and full bathroom off the double car garage. Situated on a large lot, this property offers space to relax, play, or entertain outdoors. With its functional layout, tasteful updates, and ideal location, this home truly has it all- just move in and enjoy! (id:39840)
355 Crossway Terrace
Ottawa, Ontario
Welcome to 355 Crossway Terrace a beautifully upgraded 4-bedroom, 2.5-bath home that perfectly blends space, style, and comfort in a sought-after Kanata neighborhood. With over $80,000 in premium upgrades including luxury vinyl tile, ceramic tile, upgraded kitchen cabinets with granite countertops and handles, enhanced interior doors and hardware, custom fireplace masonry, and new high-end carpet, this home offers both elegance and function. The main floor features a spacious layout with a dedicated dining area, cozy gas fireplace, and a modern kitchen with stainless steel appliances, while sliding glass doors lead to a generous backyard ideal for relaxing or entertaining. Upstairs, you'll find all four bedrooms, including a primary suite with a private ensuite bath and walk-in closet, along with a full bathroom and a convenient laundry room. The unfinished basement offers potential for a future rec room, gym, or storage, and there's ample parking with a 1-car garage and double driveway. Just half a block from a local park and minutes from schools, shopping, and essential amenities like Walmart, Costco, Superstore, Amazon, Home Depot, the Kanata Hi-Tech Park, as well as the Canadian Tire Centre and Tanger Outlets this is the perfect home in the perfect location. Don't miss out! (id:39840)
584 Paakanaak Avenue
Ottawa, Ontario
Be the first to live in this brand new home! Welcome to the stunning Rutherford model by Phoenix, a highly sought after model in a coveted neighbourhood. Built in 2024, this stunning home offers nearly 2,800 sq ft of thoughtfully designed living space with countless upgrades throughout. Step inside and be greeted by soaring two-storey ceilings in the living room, where expansive windows flood the space with natural light and create a striking focal point. The open-concept design flows seamlessly, making it ideal for both everyday living and entertaining. The second level is home to four generously sized bedrooms, including a luxurious primary retreat complete with a spa-inspired ensuite and walk-in closet. Two of the secondary bedrooms share a convenient Jack & Jill ensuite, while the fourth bedroom enjoys its own access to a nearby bath perfect for family and guests alike. Every detail of this home has been carefully upgraded to provide both style and comfort, from the gourmet-inspired finishes in the kitchen to the thoughtful layout that maximizes space and functionality. Located in the e heart of Findlay Creek, one of Ottawas most desirable and family-friendly communities, this property offers the perfect balance of modern living and a welcoming neighbourhood atmosphere an ideal place to put down roots. (id:39840)
34 Eliza Crescent
Ottawa, Ontario
Nestled on a picturesque street, this beautiful home exudes warmth, comfort, and style. Surrounded by scenic trails, parks, and convenient amenities, it offers the perfect blend of nature and neighbourhood living. Step inside and be greeted by a soaring 18-foot ceiling in the main-floor family room - a stunning architectural feature that fills the space with natural light and creates an inviting gathering place for family and friends. Also featuring a lovely gas fireplace. The versatile floor plan includes a main-floor living room, ideal as a formal sitting area or home office. The bright, updated kitchen features gorgeous new quartz countertops, abundant cabinetry, and a patio door leading to the generous 59-foot lot, complete with new fencing (2023) - ready for your landscaping dreams. Upstairs, you'll find three spacious bedrooms, second-floor laundry, and a charming balcony overlooking the family room, adding even more light and openness to the second level. Fresh new carpeting adds comfort and style throughout.The primary bedroom suite is a peaceful retreat, complete with a walk-in closet and a lovely 4-piece ensuite featuring a soaker tub, standalone shower, and elegant new quartz vanity top. Notable updates include a new roof (2019), new fencing (2023), new quartz counters, sinks, and taps in the kitchen and two bathrooms (2025), fresh paint throughout, and new carpeting on the second floor (2025)- providing peace of mind for years to come.While the unfinished basement offers excellent storage, it's also an ideal space for a home gym, play area, or future finishing potential. Discover why homes on Eliza Crescent are so magnificent - a wonderful community where pride of ownership and thoughtful design meet. (id:39840)
285 Lanark Avenue
Ottawa, Ontario
Welcome to 285 Lanark Avenue, a end-unit townhome with over 1,000 square feet of living space, perfectly situated in the heart of Westboro - just steps from the beach, the upcoming LRT station, scenic green trails, and the shops and restaurants along Richmond Road. Built in 1974, this charming home is ideal for young families, couples, or anyone looking to enjoy the best of one of Ottawa's most desirable neighbourhoods. Inside, you're welcomed by a bright and inviting living room, featuring a large south-facing window that floods the space with natural light. The living area flows seamlessly into the beautifully remodelled (2014) kitchen and adjoining dining room-perfect for entertaining or family meals. A convenient powder room and laundry area (2014) complete the main level. Upstairs, you'll find three generously sized bedrooms and a full bathroom (2014). The primary bedroom offers excellent closet space and even room for a cozy reading nook if you wish.The finished basement adds valuable versatility with a large recreation area-perfect for a movie room, home office, or playroom-along with plenty of storage. Outside, the fully fenced low-maintenance yard provides a peaceful retreat after a day at the beach or exploring the neighbourhood. Don't miss your chance to call this beautiful home your own! For more information-including a pre-listing home inspection, 3D tour, floor plans, and more-visit nickfundytus.ca. (id:39840)
30 Oakview Avenue
Ottawa, Ontario
Welcome to 30 Oakview Avenue, a charming bungalow nestled on a spacious corner lot in a quiet, family-friendly neighbourhood. This 3-bedroom, 2-bathroom home offers a solid foundation and endless potential for those looking to renovate, refresh, or reimagine. Step inside to discover a functional layout with generous room sizes and natural light throughout. This home has a rarely offered attached double car garage which provides ample storage and convenience, while the fully fenced yard is perfect for pets, play, or future landscaping dreams. Loved by the original owners, this home also has an expansive family room at the back of the garage which includes a natural gas fireplace and patio doors to the backyard. Whether you're a first-time buyer, investor, or renovator, this property presents a rare chance to customize a home to your taste in a desirable location. With great bones and a prime lot, 30 Oakview Avenue is ready for its next chapter. Close to schools, parks, transit, and everyday amenities. Being sold "As Is Where Is". Don't miss this exciting opportunity to build equity and create your ideal space in a growing neighborhood! (id:39840)
9 Mill Street
North Dundas, Ontario
A stunning 2,000 sq ft waterfront home on the South Nation River offers modern luxury and privacy in a small town setting. The massive chef's kitchen features a waterfall quartz island and seamlessly opens into the dining and living spaces, perfect for entertaining. The great room provides a panoramic view of the river with access to the wrap-around porch offering a spacious hosting area on the water's edge. A detached garage on the property could become a workshop or a boathouse. The access to the water behind the garage is the perfect place for a dock! The home is thoughtfully designed with a mudroom, upstairs laundry and a sprawling primary suite complete with a luxury ensuite bathroom featuring a freestanding soaker tub and waterfall walk-in shower. Modern touches inside and out enhance the sleek open feel of this modernized home. Smart home technology has been integrated. The house has been completed renovated inside and out. This exceptional home offers the perfect blend of comfort, style, and nature in the heart of Chesterville. (id:39840)
221 Finsbury Avenue
Ottawa, Ontario
Welcome to this stylish and beautifully maintained Richcraft's end-unit townhome, offering approximately 2,500 sq. ft. of thoughtfully designed living space. One of Richcraft's largest townhome models, this residence features 4 bedrooms, 2.5 bathrooms, and a bright, open-concept layout filled with natural light. The main level showcases upgraded hardwood flooring, a modern kitchen with extended cabinetry and serving station, stone countertops, high-end Wi-Fi-enabled stainless steel appliances, and a gas stove - perfect for cooking and entertaining. Upstairs, you'll find four spacious bedrooms, including a primary suite with a walk-in closet and a luxurious ensuite bathroom. The finished basement offers additional versatile space, ideal for a family room, office, or gym. Enjoy no rear neighbors, backing onto a school for added privacy and open views. Situated in the heart of Stittsville, this move-in-ready home combines style, comfort, and functionality in a sought-after, family-friendly community close to parks, schools, shopping, and transit. Call today to book your private viewing! All measurements are approximate. (id:39840)


