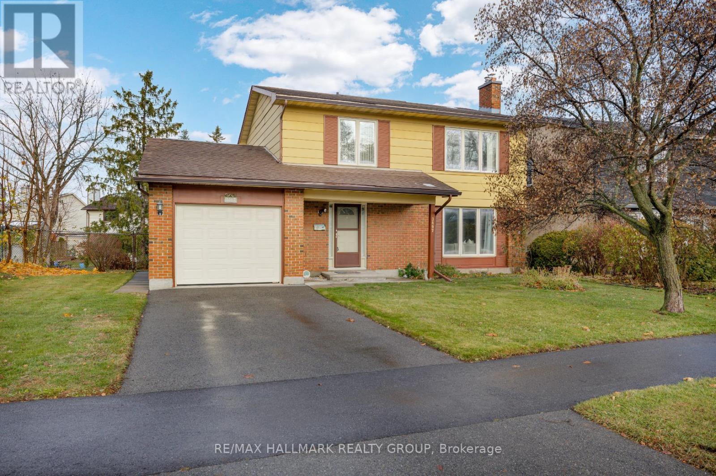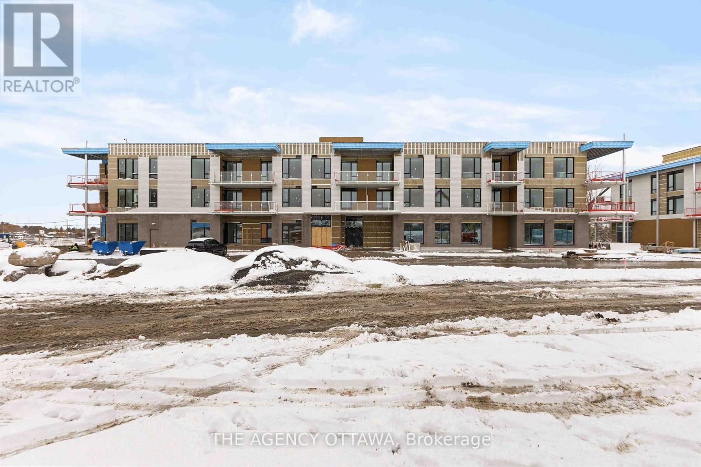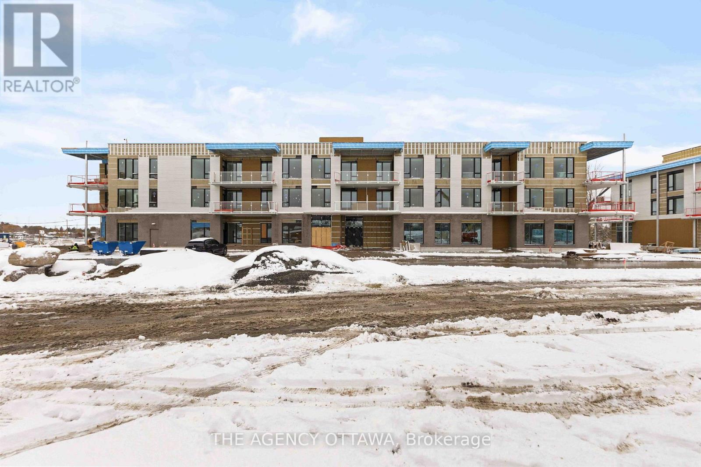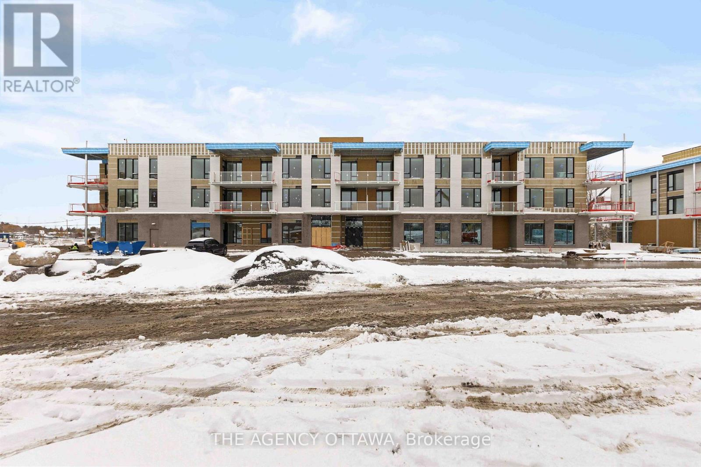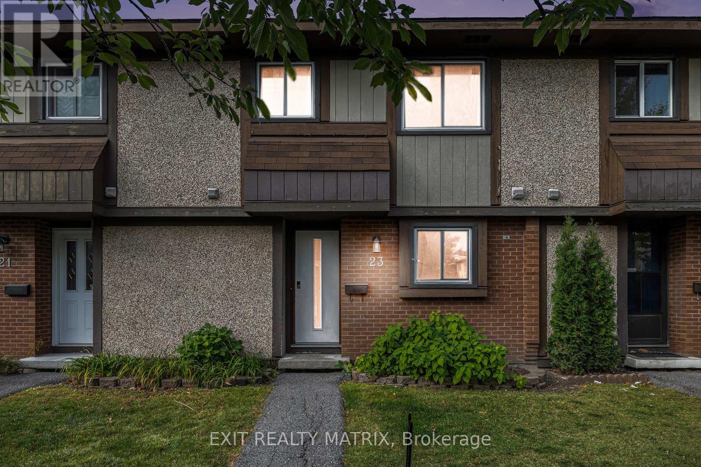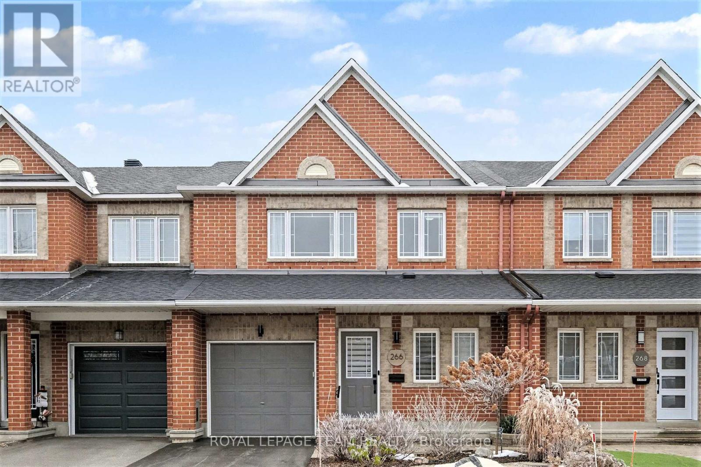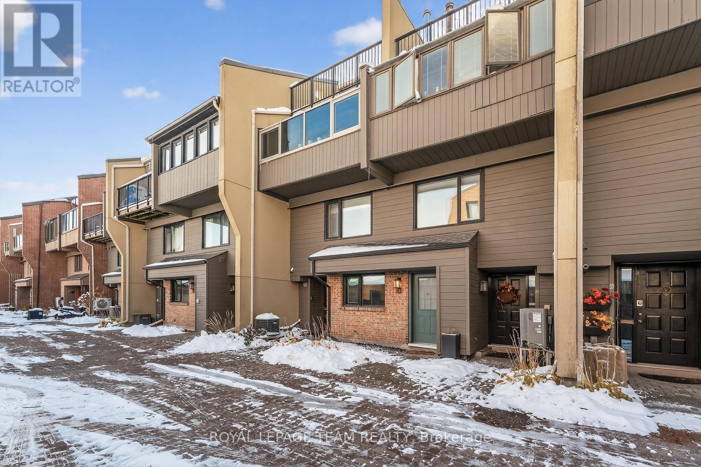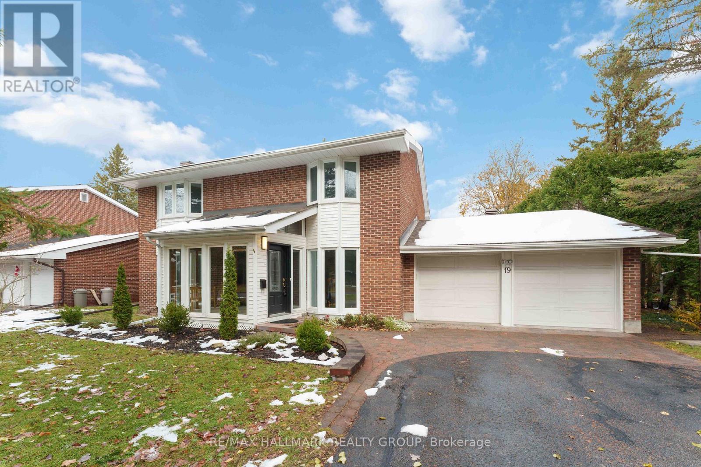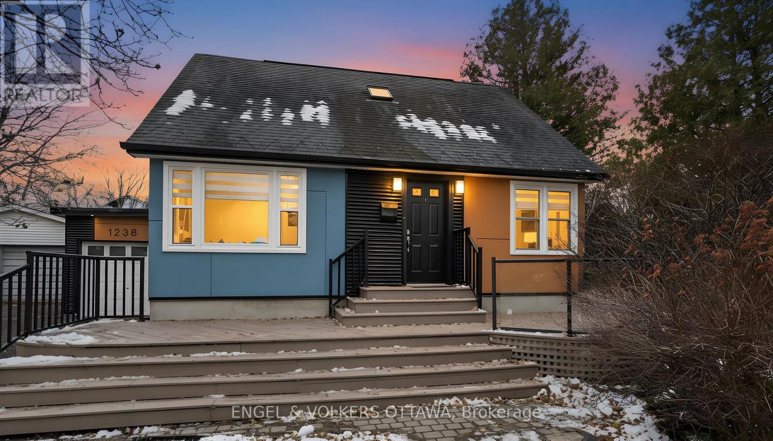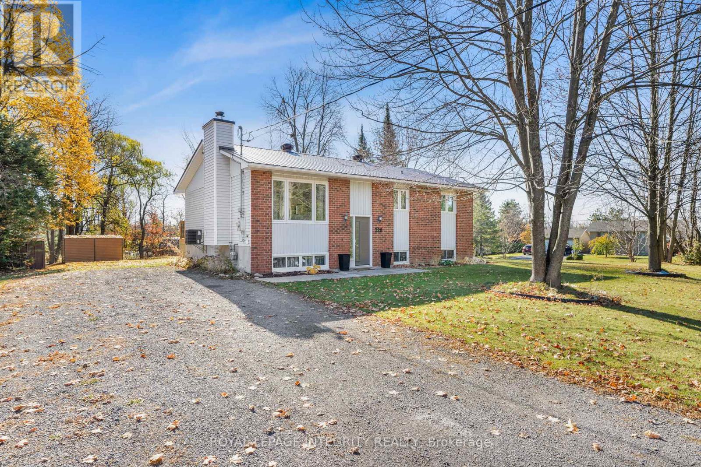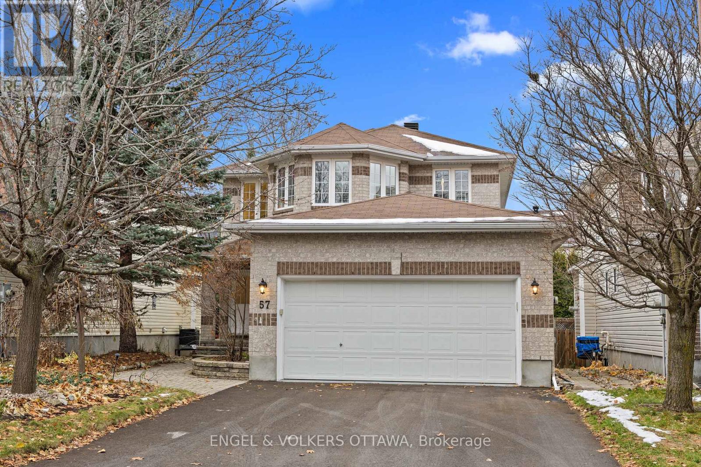3407 Mccarthy Road
Ottawa, Ontario
Welcome to this lovely 3 bedroom home nestled in sought-after Hunt Club. Steps to Owl Park with playground, tennis courts and splashpad! A spacious living room greets you upon entry, showcasing a large picture window that fills the space with natural light and a classic fireplace with brick surround. The layout flows seamlessly into the formal dining room, creating an ideal setting for everyday living and entertaining. The kitchen provides ample cabinet and counter space and opens directly to the main-floor eating area and family room. The family room has patio door access to the backyard. Convenient main floor powder room. The primary bedroom includes a walk in closet and an ensuite bathroom. Two additional good-sized bedrooms and a 4-piece bathroom complete the second level. Basement offers a finished rec room, laundry and plenty of storage. Enjoy the beautiful east-facing backyard, beautifully landscaped with patio area. Located close to shopping, the Ottawa Hunt & Golf Club, Conroy Pit, the O-Train at South Keys, and an array of everyday amenities, this home offers both lifestyle and convenience! 24 hour irrevocable on offers. (id:39840)
107 - 3071 Riverside Drive
Ottawa, Ontario
Introducing Ottawa's newest boutique waterfront community. This unit features a 1 bedroom + den. These thoughtfully designed suites offer some of the nicest views in the city, just steps from Mooney's Bay and its year-round lifestyle amenities. Centrally located within 15 minutes of Ottawa's major hospitals, the airport, Preston Street, Lansdowne, and The Market, The Docks combines convenience with a relaxed waterfront setting. A perfect fit for young professionals and downsizers seeking modern finishes, low-maintenance living, and exceptional access to the city's core. Waterview options available of Mooney's Bay. (id:39840)
102 - 3071 Riverside Drive
Ottawa, Ontario
Introducing Ottawa's newest boutique waterfront community. These thoughtfully designed suites offer some of the nicest views in the city, just steps from Mooney's Bay and its year-round lifestyle amenities. Centrally located within 15 minutes of Ottawa's major hospitals, the airport, Preston Street, Lansdowne, and The Market, The Docks combines convenience with a relaxed waterfront setting. A perfect fit for young professionals and downsizers seeking modern finishes, low-maintenance living, and exceptional access to the city's core. Waterview options of Mooney's Bay available. (id:39840)
211 - 3071 Riverside Drive
Ottawa, Ontario
Introducing Ottawa's newest boutique waterfront community. These thoughtfully designed suites offer some of the nicest views in the city, just steps from Mooney's Bay and its year-round lifestyle amenities. Centrally located within 15 minutes of Ottawa's major hospitals, the airport, Preston Street, Lansdowne, and The Market, The Docks combines convenience with a relaxed waterfront setting. A perfect fit for young professionals and downsizers seeking modern finishes, low-maintenance living, and exceptional access to the city's core. Waterview options of Mooney's Bay available, ask for details. (id:39840)
23 Pickford Drive
Ottawa, Ontario
**OPEN HOUSE SUNDAY DECEMBER 7th 2-4PM**. With condo fees under $350/month, this 3-bed, 3-bath home is carpet-free, move-in ready, and ideal as a first home or investment property. The basement was recently renovated, featuring a brand-new full bathroom and a versatile finished space perfect for a home gym, movie room, or play area. Recent upgrades include a furnace, AC, and humidifier (2020), plus Ecobee smart thermostats for comfort and efficiency. Inside, youll find granite countertops in the kitchen and all washrooms, abundant cabinetry, and hardwood floors flowing through the living and dining areas, enhanced by a beautiful chandelier and large windows that fill the space with natural light. The main floor also features a convenient powder room. Recent upgrades include a furnace, AC, and humidifier (2020), plus Ecobee smart thermostats for comfort and efficiency. Inside, youll find granite countertops in the kitchen and all washrooms, abundant cabinetry, and hardwood floors flowing through the living and dining areas, enhanced by a beautiful chandelier and large windows that fill the space with natural light. The main floor also features a convenient powder room. Upstairs, enjoy three spacious bedrooms and a full bathroom. The primary suite offers generous space, while the second and third bedrooms provide flexibility for family, guests, or an office. Outside, relax on your private patio with deck and make use of the balcony storage area, perfect for seasonal items or winter tires. Located in a welcoming Kanata community surrounded by parks, schools, and everyday conveniences. The condo corporation maintains the exterior with care, ensuring worry-free living year-round. (id:39840)
266 Sorento Street
Ottawa, Ontario
Meet a move-in-ready home in the well established neighbourhood of Chapman Mills! This is a home that eliminates the "we'll renovate that one day" debate. With 3 Bedrooms, 2.5 Bathrooms (all redone), a fully finished basement and formal living and dining spaces, the layout is only complimented further by all the great updates! Walking distance to rapid public transit, schools, parks, shopping, coffee shops, the local pub - this is a great home for everyday living, but make it stylish! Tucked into a quiet little pocket, this urban retreat offers a great space to simply enjoy a low-maintenance lifestyle!! Here are some of the main updates, but see the attachments for a more complete list: New Furnace & Heat Pump (2025), New Roof (2021), Updated Ensuite & Family Bathroom (2025), LVP Flooring on Main Floor (2022) and Second Level (2024), Updated Powder Room (2022), New Composite Deck, Interlock Patio & Backyard Landscaping (2023). (id:39840)
246 Tandalee Crescent
Ottawa, Ontario
Welcome to this stunning Urbandale home, featuring a rare walk-out basement in the prestigious community of Bridlewood! Offering the perfect blend of comfort and convenience, this property is designed to impress. Inside, you'll find 3 spacious bedrooms and 2.5 bathrooms, along with a bright, welcoming foyer equipped with a walk-in closet. The lower level also includes a rough-in for an additional bathroom, providing great future flexibility. Step outside to enjoy a deep, newly sodded backyard (Oct 2024) and parking for up to 4 vehicles with upgraded interlock (2023). A charming deck/balcony (Dec 2024) extends your living space outdoors-ideal for morning coffee or evening gatherings. Modern light fixtures, abundant storage, and a cozy gas fireplace in the walk-out basement enhance the home's warmth and style. Large windows fill every room with natural light, creating an inviting and uplifting atmosphere. This prime location puts you within walking distance of three major schools and everyday conveniences such as RCSS, Walmart, and Shoppers. You're also just 5-20 minutes from downtown, Amazon, the IT Park, shopping malls, and medical offices. One of the listing agents is also the owner of this home. (id:39840)
10 - 290 Cathcart Street
Ottawa, Ontario
Beautiful, light-filled townhome in an exclusive enclave steps from the ByWard Market. This bright, architecturally intriguing home features floating staircases, airy railings, and exceptional natural light across multiple levels. The generous kitchen offers granite countertops, abundant cabinetry, and a lovely window overlooking the private courtyard. The dining room flows effortlessly into the upper and lower levels.A half-level up, the living room impresses with a gas fireplace, built-ins, and patio doors to a large private deck shaded by a mature tree-an unexpected urban retreat. This level also includes a spacious primary bedroom with wide window, full wall of closets, and a stylish bathroom with deep shower.Upstairs are two bright bedrooms with great closets and a full bathroom. The lower level adds a large skylit rec room, laundry room, and ample storage.A rare blend of calm, privacy, and downtown convenience in a beautifully designed home. (id:39840)
19 Kingsford Crescent
Ottawa, Ontario
OPEN HOUSE - SUNDAY DECEMBER 7th 2-4pm... The opportunity you have been waiting for; a completely renovated home in Beaverbrook, one of Ottawa's most desirable communities. This spacious 4-bedroom, 2.5-bath home offers an exceptional layout for a growing family and sits on a private, mature lot on a quiet crescent close to walking paths, schools, and greenspace. The main floor features a bright living room with bay window and modern linear fireplace, a formal dining room, updated white shaker kitchen with quartz countertops and eating area, a family room, office, and convenient laundry/powder room. Upstairs offers a skylit landing, a spacious primary bedroom with updated ensuite and walk-in shower, plus three additional bedrooms and a modern main bathroom. The bright lower level has been completely renovated including enlarged windows, updated lighting, flooring, and great storage. Beautiful, landscaped gardens, mature trees, a screened-in gazebo, and a rare front sunroom foyer enhance this property. This home has it all, including updated furnace, water heater, roofing, insulation, foundation waterproofing and more...Make this wonderful house your home today! (id:39840)
1238 Cheverton Avenue
Ottawa, Ontario
Open House Thurs Dec 4th 5 - 7pm and Sun Dec 7th 2 - 4pm. This beautifully upgraded two-storey home in Alta Vista blends warm Mid-Century Modern style with thoughtful modern improvements, offering three bedrooms & three full bathrooms in an exceptional location close to downtown Ottawa. The main level features an inviting open-concept living & dining room with hardwood floors, a custom kitchen with stainless-steel countertops & tile backsplash, & a bright kitchen eating-area. The convienent spacious mudroom, a full main-floor bathroom, & a large main-floor bedroom provide flexible living options for guests, multigenerational needs, or a home office. Upstairs, two generous bedrooms accompany a stylish bathroom with dual pedestal sinks & a separate shower. The lower level extends the living space with a large recreation room, plus a full bathroom with a claw-foot soaker tub. Outside, the property features extensive low-maintenance landscaping offering exceptional privacy, complemented by a deck, patio, & easy-care gardens. The garage is partitioned to create a dedicated home gym, adding even more versatility to this impressive home! (id:39840)
220 Agathe Street
Clarence-Rockland, Ontario
***The previous deal fell through due to financing. WOW! Welcome to 220 Agathe Street - a meticulously maintained high-ranch bungalow with an in-law suite, ideally located just minutes from the highway and all amenities. Sitting on nearly an acre of land surrounded by mature trees, this home offers a peaceful retreat with a bright open-concept layout featuring a chef's kitchen where you can cook while enjoying beautiful backyard views and gleaming hardwood floors. The lower level includes two bedrooms, a full bathroom, and a second kitchen-perfect for multi-generational living or generating rental income to help with your mortgage. Major updates include a metal roof for lifetime peace of mind, windows (2020 & 2025), hot water tank (2022), A/C (2021), and natural gas connection (2021). A perfect blend of comfort, privacy, and convenience-this home truly has it all! (id:39840)
57 Newcastle Avenue
Ottawa, Ontario
Welcome to 57 Newcastle Avenue - where family living levels up.Tucked into Kanata's sought-after High Tech community, this 4-bed, 4-bath single-family home delivers the space, updates, and backyard oasis today's move-up buyers are searching for. Thoughtfully improved since 2024, the home now features a brand-new pool liner (2025), a fully redesigned 3-piece basement bath (2025), upgraded lighting throughout, a refreshed laundry room, an upgraded basement wet bar, and a new electrical panel - all the upgrades that make life easier and a lot more comfortable.Step inside to a bright and airy main level with 9' ceilings, hardwood floors, California shutters, and an effortless open-concept layout. The living/dining area is anchored by a cozy gas fireplace, while the updated kitchen shines with stainless steel appliances, granite counters, extended cabinetry, and a handy appliance garage to keep your counters clean and clutter-free - a small detail that makes a big difference in everyday function. A practical mud/laundry room with garage access (insulated doors, side entry, and great storage) keeps busy households moving without the chaos. The gorgeous hardwood flooring continues throughout the second level. The spacious primary suite features a walk-in closet and an updated 5-piece ensuite. Three additional bedrooms and a full bath complete the family-friendly upper level.The finished lower level is an entertainer's dream - offering a generous rec room with gas stove, a stylishly upgraded wet bar, brand-new 3-piece bathroom, Murphy bed for guests, and loads of storage. Outside, the backyard is a true retreat: composite deck, stamped concrete patio, PVC fencing, hardtop gazebo, mature landscaping, and an in-ground, heated chlorine pool with a brand-new liner. And last but not least, new asphalt driveway 2025. It's turnkey outdoor living from day one. Located minutes from Kanata's tech hub, DND main campus, top schools, parks, shopping, and entertainment. (id:39840)


