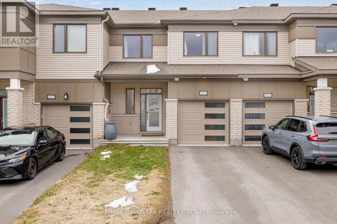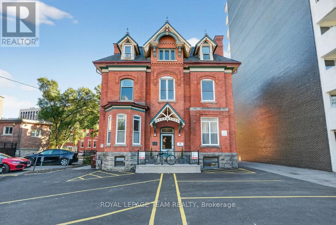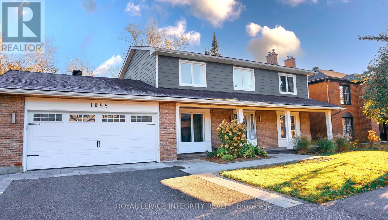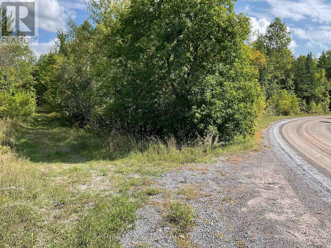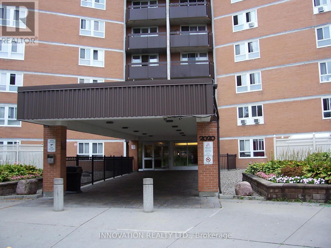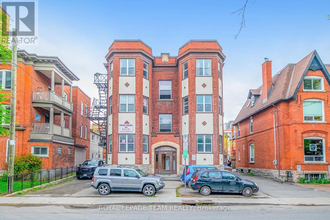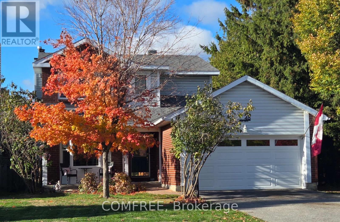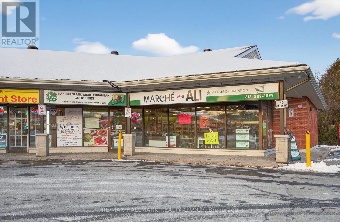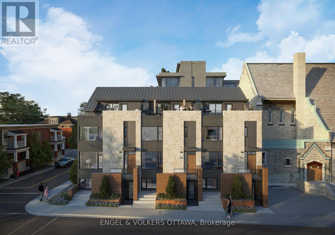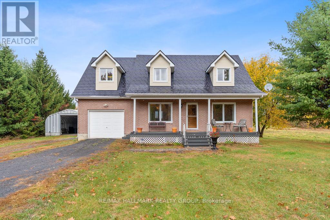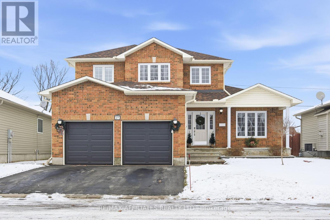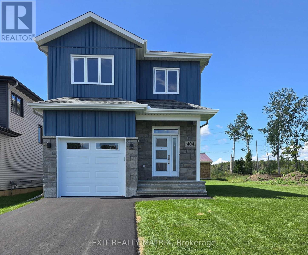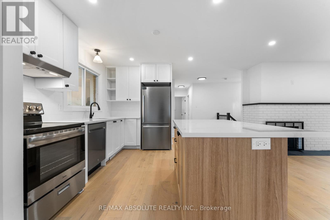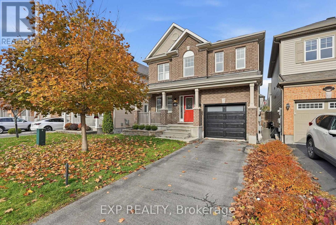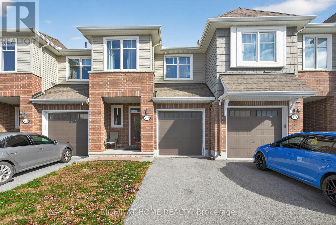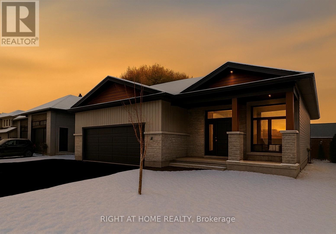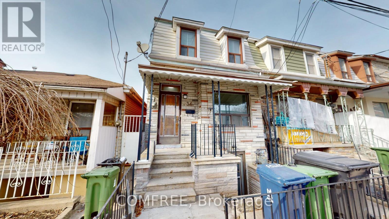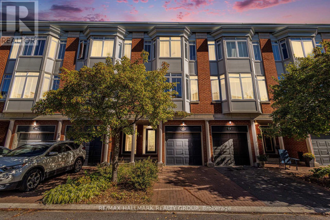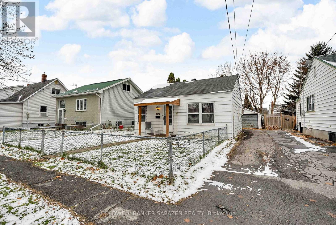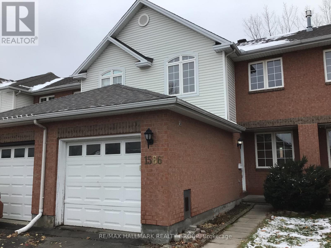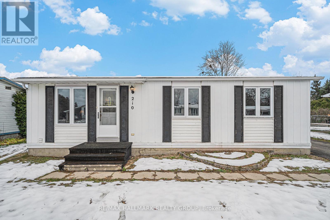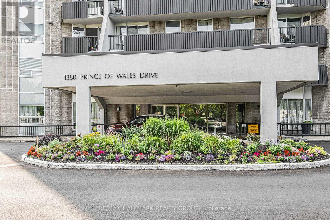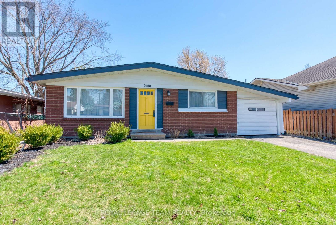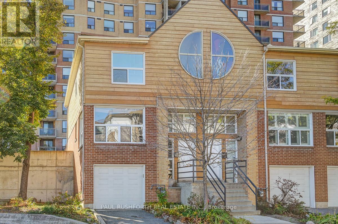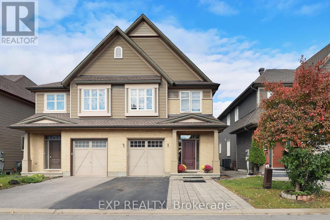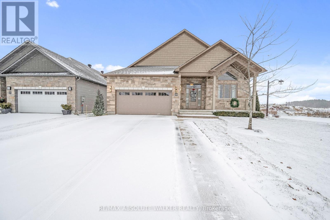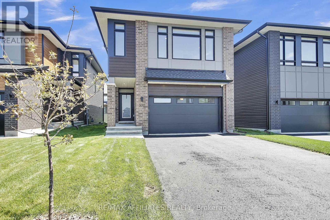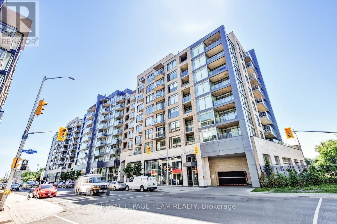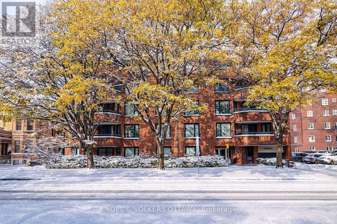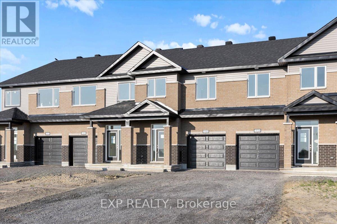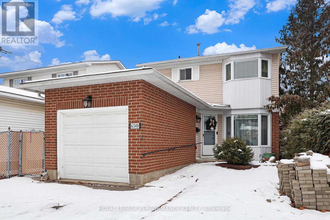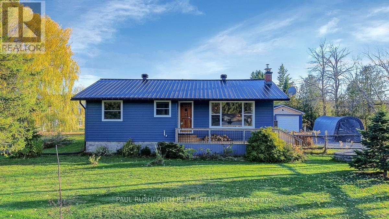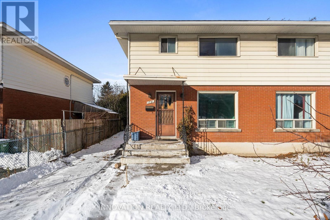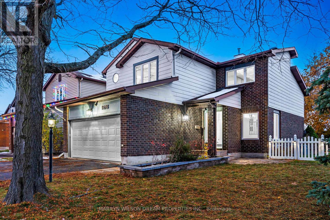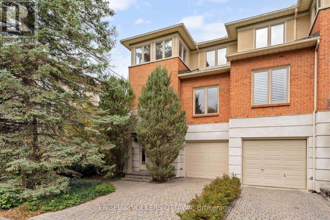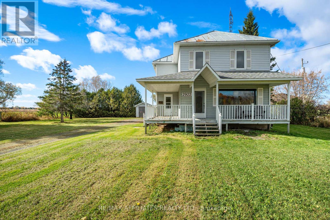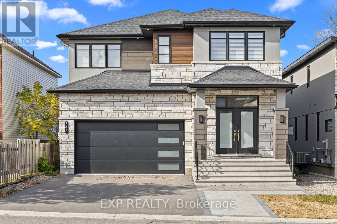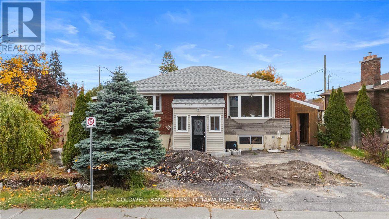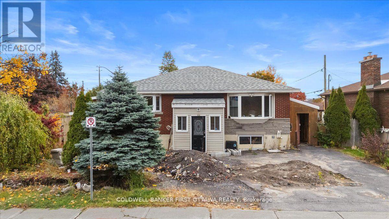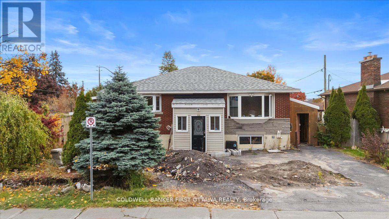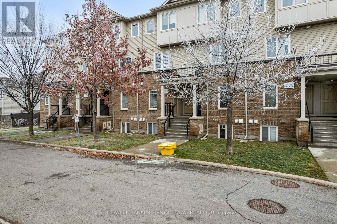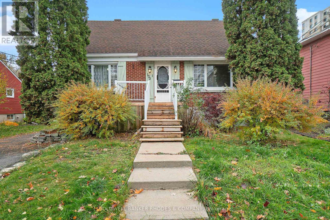1076 Curraglass Walk
Ottawa, Ontario
Welcome to this beautiful 3-bed, 4-bath townhouse, ideally situated just minutes from Kanata's tech hub, central Stittsville, and the Trans-Canada Highway/Queensway. The open-concept main floor features 9 ft ceilings, abundant natural light, and a smart layout with a foyer closet and conveniently located powder room near the inside entry. The kitchen is thoughtfully upgraded with quartz countertops, stainless steel appliances, a stainless steel undermount hood fan, tall upper cabinets, and an upgraded faucet. The living and dining area offers hardwood flooring, pot lights throughout, a beautiful fireplace, and direct access to the backyard. Upstairs, you'll find a spacious primary bedroom with a walk-in closet and a spa-inspired ensuite featuring a walk-in shower. Two additional bedrooms and a full bathroom complete the second level. The fully finished lower level adds even more living space, including a full bathroom, large windows, and ample storage. The neighbourhood surrounding 1076 Curraglass Walk offers a wide selection of schools, parks, and restaurants. The Canadian Tire Centre and Tanger Outlets Ottawa are just minutes away-and even within walking distance. This home is a fantastic choice for outdoor enthusiasts, shoppers, professionals, and pet lovers alike. (id:39840)
260 Somerset Street W
Ottawa, Ontario
Architectural Award-Winning Victorian Adjacent to the Golden Triangle. This architectural award-winning Classic Victorian stands as a testament to timeless craftsmanship and pride of ownership. Ideally located adjacent to Ottawa's prestigious Golden Triangle, between Metcalfe and Elgin Streets, this remarkable property features 7 elegant residential units, plus 2 bachelor suites in the charming coach house, offering versatility and excellent income potential. Lovingly maintained by long-term owners, the building showcases exceptional care and preservation of its original character. Its refined hardwood floors, intricate plaster coves, decorative mouldings, high baseboards, and solid wood doors reflect the craftsmanship of a bygone era, carefully preserved through thoughtful updates that enhance both comfort and functionality. Four units feature beautiful fireplaces, adding warmth and charm, while every detail reflects the building's enduring quality and attention to detail. The exterior is equally impressive, surrounded by lush, manicured landscaping, mature trees, and a stately façade that embodies the elegance of the Victorian period. With 10 parking spaces and a 66.28 x 110 ft lot, this property seamlessly blends character, space, and convenience. Perfectly situated steps from downtown Ottawa, near O'Connor and Somerset Streets, residents enjoy easy access to the Parliament Buildings, Rideau Canal, University of Ottawa, and the vibrant shops, cafés, and restaurants of Elgin and Bank Streets. Everyday amenities are nearby, including Independent Grocer (2 minutes) and Farm Boy (5 minutes), making this one of Ottawa's most desirable and walkable locations. A truly distinguished property, this classic Victorian represents a rare opportunity to own a piece of Ottawa's architectural heritage, a beautifully maintained residence where history, charm, and prime location come together perfectly. (id:39840)
446 Harvest Valley Avenue
Ottawa, Ontario
Turnkey condo in the heart of Orleans! Welcome to this updated lower end unit in the popular Avalon neighbourhood. Freshly repainted throughout, this 2 bedroom, 2.5 bath condo features ensuites in both bedrooms and backs onto a school, offering privacy and a peaceful setting. The open-concept living and dining area boasts hardwood floors, a cozy gas fireplace and plenty of natural light. Step out onto your private balcony, ideal for relaxing or entertaining. The kitchen features oak cabinetry, granite countertops, tile flooring, backsplash and stainless steel appliances. The spacious primary bedroom offers updated laminate flooring and a 3 pc ensuite with a large glass walk-in shower, while the second bedroom also has its own ensuite, perfect for guests or shared living. Berber carpeting provides comfort on the stairs and in the second bedroom. Additional features include central AC and 1 assigned parking space (#155). Conveniently located within walking distance to schools, parks, and transit, and close to shopping, recreation and more. Ideal for first-time buyers, investors, or downsizers, this move-in-ready condo combines comfort, style, and a fantastic location! (id:39840)
1055 Plante Drive
Ottawa, Ontario
Welcome to this stunning, fully renovated home that seamlessly blends modern luxury with thoughtful design and everyday convenience with no rear neighbourhood and an extra-large backyard. Every detail has been carefully updated from top to bottom, offering a truly move-in-ready experience with peace of mind for years to come. The home underwent a complete transformation, featuring new insulation, roof, eavestroughs, and exterior siding (2019), along with all-new windows and doors, both interior and exterior, for enhanced comfort and energy efficiency. Inside, every surface has been reimagined: brand-new bathrooms, a contemporary kitchen, and beautiful new flooring (Acacia Hardwood Flooring) span all levels. The ceilings have been smoothed for a clean, modern look, and elegant crown molding adds a touch of sophistication on the main floor. The gourmet kitchen (2016) is a chefs dream, boasting a gas cooktop, double oven, and sleek, modern finishes that make cooking and entertaining an absolute pleasure. The basement has been fully reinforced and newly finished, adding durability and valuable living space. With a newer furnace (2012) and roof (2020), the home offers both style and reliability. Perfectly situated in a highly walkable, family-friendly neighbourhood, this home provides unmatched access to everything you need. South Keys Shopping Centre and the main OC Transpo bus and O-Train station are just a 10-minute walk away via a convenient pedestrian overpass across the Airport Parkway. The Ottawa International Airport is also just 10 minutes away, making this location ideal for busy professionals or frequent travelers. Outdoor enthusiasts will love the nearby walking trails that wind around a scenic lake perfect for peaceful strolls or feeding ducks on a sunny afternoon. The neighbourhood also features a playground, tennis court, and splash pad, making it a wonderful community for families of all ages. (id:39840)
1196 Bellamy Road
Mississippi Mills, Ontario
It is your choice ! There are 2 beautifully treed 5 acre lots to choose from. Buy one or buy them both!!. Rolling treed lots with complete privacy. Trade your neighbours in for deer and all sorts of birds. Mother nature will be your new neighbour!! Rogers Tower has just been recently installed in the area to improve the internet and cell service. The quiet country life!!! (id:39840)
1406 - 2020 Jasmine Crescent
Ottawa, Ontario
Just move in. This 2-Bedrooms, 1- Bath apartment is freshly painted, newer kitchen, newer flooring. Heat, Hydro, and Water are included in the condo fee. Underground parking. Open balcony facing the front of the building. Close to amenities, bus stop, shopping, etc. (id:39840)
305 Waverley Street
Ottawa, Ontario
Exceptional 9-unit multi-family property in the heart of Downtown Ottawa. Offering 4 two-bedroom units, 3 one-bedroom units, and 2 bachelor units, each featuring very spacious layouts, soaring ceilings, hardwood floors, and charming architectural details. Major upgrades include a new roof (2025). Each unit is separately metered for hydro, with tenants paying their own electricity, keeping operating costs low. Features include 9 hydro meters, 9 rented hot water tanks, a rented natural gas boiler with radiator heating, coin-operated laundry, and 8 surface parking spaces. Currently generating over $182,000 annually, with significant upside through rent increases as many units remain below market. Set on over 5,800 sq. ft. of valuable land, this property also offers strong long-term potential for redevelopment or expansion. The neighbourhood is one of Ottawa's most desirable: steps to the Museum of Nature, the Rideau Canal, Elgin Streets vibrant shops and restaurants, the Glebe, parks, schools, and excellent transit. Always in demand among professionals, retirees, and students, this location ensures strong tenant retention and future rent growth. A rare opportunity to acquire a centrally located, income-generating property with spacious units, proven performance, and outstanding upside potential. (id:39840)
48 Tartan Drive
Ottawa, Ontario
Perfect for the growing family, this true four bedroom, two storey single family home backs onto Houlahan Park with new play structures, a soccer field, baseball diamond and pathways. The mainlevel offers a formal living and dining space, great for entertaining while, the open concept kitchen, dinette and family room are the hub of the home. The family room has a wood burning fireplace to cozy up to on cold winter nights. There is also easy access to the back deck to enjoy on lazy summer days. A laundry area with door to side yard and a two-piece powder room completes this level. There are four good sized bedrooms on the second level including recently updated master bathroom with glass shower and the main bathroom with dual sinks. The basement level offers a recreation space, a large workshop area and a separate craft/storage room. This hidden gem is located in a quiet niche of Barrhaven and is within walking distance to schools, shops, medical/dental offices and as well Clarke Fields which hosts several festivals/fairs throughout the year. The large Costco shopping complex and access to the 416 are just a few minutes' drive. (id:39840)
1 - 375 Des Epinettes Avenue
Ottawa, Ontario
Turnkey Market and café for sale in a prime corner location in the heart of Orleans. This 2,138 sq. ft. space has been converted into a flexible market and café concept that can easily adapt to a wide range of business ideas, including a specialty grocery, fruits and vegetables market, dine-in restaurant, or mixed café setup. The unit is fully equipped with a small hood, walk-in cooler, standing freezers, deep freezers, wooden shelves, café equipment, updated lighting, CCTV cameras, and a bathroom, allowing a new owner to step in and operate immediately. The layout supports selling coffee, food, groceries, or ready-made meals, and the café seating area adds to the customer experience. Located just off Tenth Line in a high-visibility corner unit with strong residential traffic, this business offers excellent potential for growth and customization. A great opportunity for entrepreneurs or operators looking for a ready business with room to build their unique concept. Serious inquiries only. (id:39840)
19a Aylmer Avenue
Ottawa, Ontario
TOURS NOW AVAILABLE! Completion Spring 2026. This executive 4-storey end-unit townhome by Windmill offers maintenance-free living on a quiet residential street in the sought-after neighbourhood of Old Ottawa South. Featuring a personal elevator, double car garage and a private rooftop deck with partial Canal views! Ground level offers its own entrance, a den/bedroom and access to an attached double-car garage with EV charger rough-in. Second level features an open-concept living-dining-kitchen with a balcony. Third level presents a primary bedroom with an ensuite and a walk-in closet, laundry, two more generous bedrooms and full bath. Top floor is a fantastic family room with rough-ins for wet bar or powder room, or choose to create another primary bedroom on the top floor with an ensuite and walk-in closet. An amazing 200 sq ft private rooftop terrace offers partial views of the Canal. What an incredible location! Enjoy local cafes, boutique shops, and restaurants of Bank Street. A stone's throw away from Rideau Canal for a winter skate or summer run. A quick walk to Brewer Park, Ottawa Tennis and Lawn Bowling Club. Just over the bridge - Lansdowne, TD Place and the Glebe. Families will appreciate the proximity to several reputable schools in the neighbourhood; including Hopewell Avenue Public School, Corpus Christi Catholic School, Glebe Collegiate Institute and Immaculata HS. This is the LAST UNIT, so don't wait! (id:39840)
16319 Seventh Road
North Stormont, Ontario
Welcome to this charming country home, just 10 minutes from Casselman and 45 minutes to downtown Ottawa. Sitting on a beautiful and private one-acre lot with no rear neighbours, this property offers the perfect balance of space, comfort, and convenience. The main floor features a bright and functional layout with a spacious living area, an open kitchen with direct access to your covered back deck, and a three-piece bathroom. Upstairs, you will find two spacious bedrooms, a full bathroom, and convenient second-floor laundry, but what truly makes this home special is the INCREDIBLE STUDIO! Whether you are an artist, working from home, or simply looking for a place to let your creative side run wild, this space is filled with natural light and endless potential. The unfinished basement offers high ceilings and convenient walkout access directly to the garage. Heated by an electric furnace, the home also includes a secondary HEATMOR wood furnace option for added flexibility. Outside, a 36'x25' detached workshop with a car hoist (built in 2016) provides endless possibilities for car enthusiasts or anyone in need of a versatile workshop. The property also includes an additional 20'x12' detached garage for extra storage and a wood shed. UPDATES: New windows and eavestroughs (2025), metal-slate roof with a lifetime warranty (2012), wood furnace serviced (November 2025). This is what country living is all about, with peaceful views and only farmers' fields stretching behind you. If you have been looking for a home with space to unwind while still enjoying the convenience of nearby amenities, this one is the perfect fit. (id:39840)
27 Comba Drive
Carleton Place, Ontario
Welcome to the perfect family home! Nestled in a mature neighbourhood in Carleton Place on a quiet, family-friendly street, this beautifully maintained property is ready for its next chapter. With approximately 2,000 sq. ft. of living space, there's room for everyone to relax, play, and grow. The best area for children, low traffic, walk to schools, pool & parks. The fully fenced backyard offers privacy and peace of mind, backing onto a quiet country road for an added touch of tranquility. A spacious two-car garage provides ample room for both vehicles as well as extra storage. Tech-savvy households will appreciate that the home is wired with high-quality connectivity, making it truly modern-living ready. Step inside to discover the ideal blend of open-concept flow and cozy comfort. The inviting eat-in kitchen overlooks the family room, creating the perfect hub for everyday living. From there, move seamlessly into the dining room and living room-versatile spaces designed for family gatherings or entertaining friends. Upstairs you'll find three generous bedrooms and two full bathrooms, offering plenty of space and convenience for the whole family. The fully finished basement expands your living area even further and is ready for your personal touches. This turn-key home is ready for you to move in and enjoy. Don't miss your chance to make it your own! (id:39840)
1404 Caroline Court
Cornwall, Ontario
This stunning two-storey home features an open concept layout, perfect for modern living and entertaining. The main floor boasts gleaming hardwood flooring throughout, creating a seamless flow between spaces. The kitchen includes a center island with eating bar, complete with elegant quartz countertops that complement the clean, contemporary design. Upstairs, you'll find three great size bedrooms, including a primary bedroom with a private ensuite. The ensuite features a glass shower with sleek tilework. The upper floor also includes convenient laundry facilities, offering ease and functionality for busy households. With 2.5 bathrooms in total, this home is designed for both comfort and style, combining practicality with modern elegance. Landscaping includes paved driveway and fully sodded yard. Contact your realtor today for more information. (id:39840)
14 Mulvagh Avenue
Ottawa, Ontario
Welcome to this stunning, fully renovated semi-bungalow offering modern finishes, and a bright, spacious layout. From the moment you step inside, you'll appreciate the thoughtful updates, open-concept design, and attention to detail throughout.The main floor features a sun-filled living area with large windows, brand-new flooring, and a seamless flow into the updated kitchen-complete with sleek cabinetry, quartz countertops, stainless steel appliances, and ample storage. Two generous bedrooms and a beautifully redesigned full bathroom complete the main level. The renovated lower level offers incredible versatility, featuring a large family room, 2 additional bedrooms, upgraded bathroom, and plenty of storage. Located in a quiet, family-friendly neighbourhood close to schools, parks, transit, and shopping, this home delivers exceptional value and modern comfort. Must see! (id:39840)
612 Calla Lily Terrace
Ottawa, Ontario
Welcome Home to this fantastic 3 bedroom, 3 bathroom home located on a quiet street in a family friendly neighbourhood. Located near parks, schools, shopping, transit and more. The main level boasts 9 foot ceilings throughout the open concept Kitchen and Living area, beautiful hardwood floors, large windows that allow for plenty of bright light, a spacious Living Room with a gas fireplace perfect for those winter nights, a formal Dining room, a generous and spacious open concept Kitchen including granite countertops, upgraded cabinetry, stainless steel appliances, a separate eating area with a built in bench, and easy access to a well maintained and sun filled backyard. The Second floor offers a bright and spacious primary bedroom with Large Ensuite Bathroom that includes a glass shower and soaker tub, and a walk-in closet. The Second and Third bedrooms are bright and inviting and have ample closet space and access to the Jack and Jill Bathroom. The convenient Laundry room is located next to the Bedrooms. Enjoy the hardwood flooring throughout all bedrooms & hallway. The basement level offers a bathroom rough-in and awaits your creative ideas. Enjoy the curb appeal of this one with exterior landscaping adding an inviting touch. The backyard offers a fully fenced yard, storage shed, and plenty of green space to enjoy. Don't miss out on this one! (id:39840)
772 Cedar Creek Drive
Ottawa, Ontario
"Welcome to Findlay Creek - Ottawa's Fastest-Growing Community!" This Energy Star certified home offers a modern layout, premium finishes, and quick access to everything: parks, schools, and shopping. Move into a community designed for families. Featuring a private driveway, no rear neighbors, and a bright, functional layout, this home is ideal for families and investors alike. The open-concept main level boasts elegant hardwood floors, stainless steel appliances, under-cabinet lighting, and a walk-in pantry - perfect for modern living and entertaining. The spacious living room offers customizable lighting to set the perfect mood for any occasion. Upstairs, the primary bedroom suite includes a 4-piece ensuite bathroom and a walk-in closet, complemented by two additional well-sized bedrooms and a full main bath. The basement is finished and offers plenty of potential for a future recreation room, home office, or gym. Conveniently located close to schools, parks, public transit, and shopping, this beautiful home combines comfort, efficiency, and community living at its best. Buyer receives $1,000.00 for moving expenses on closing. (id:39840)
201 Versaille Street
Alfred And Plantagenet, Ontario
Welcome to this spectacular 5-bedroom bungalow, a true gem in the heart of the desirable, family-friendly Wendover community. From the dramatic front entrance to the thoughtfully designed layout, no detail has been overlooked. The main floor boasts high-end finishes throughout, including hardwood and ceramic flooring. The open-concept living area features a cozy gas fireplace, a spacious dining space, and a stunning kitchen complete with an impressive 11-foot quartz island, perfect for entertaining. The main floor laundry room is insulated to reduce noise, and additional soundproofing was added to the wall separating the living room and the primary bedroom, ensuring comfort and privacy. The large primary bedroom offers a luxurious 5-piece ensuite and walk-in closet. You will also find a second bedroom and a full bathroom on the main level. Downstairs, the fully finished basement includes a generous family room, a full bathroom, three additional bedrooms, and plenty of storage space. Step outside to a private backyard built for enjoyment, featuring a covered porch and a saltwater above-ground pool. The insulated double garage adds even more practicality to this already exceptional home.Just steps from a park and outdoor rink, this home is ideal for a growing family. Absolutely stunning come see it for yourself! (id:39840)
36 Mitchell Avenue
Toronto, Ontario
Incredible location! Larger than it looks, with unlimited potential in one of Toronto's hottest neighborhoods. End unit freehold rowhouse steps to transit, shopping, great schools, Queen, King, Bathurst Streets and Trinity Bellwoods Park, trendy restaurants and entertainment district. Street permit parking available from the city. House is in good shape, could use upgrading to suit your style. (id:39840)
56 Kings Landing Private
Ottawa, Ontario
Experience refined living along the Rideau Canal in this executive townhouse. Step into the inviting foyer, where a bright office/den opens through sliding doors to a landscaped yard with a composite patio, perfect for work or relaxation.The open-concept living and dining area features a cozy gas fireplace and a large west-facing picture window, offering natural light and views of the Canal. Oak hardwood floors, elegant oak staircase, and soaring 9-ft ceilings throughout create an airy, sophisticated ambiance.The updated kitchen boasts high-end stainless steel appliances, granite countertops, a center island with seating, and a spacious pantry for added storage. Upstairs, hardwood floors continue alongside a skylight and a conveniently located laundry area. Generously sized bedrooms provide peaceful retreats, including the primary suite with a walk-in closet and updated ensuite. Unique to this home are the architecturally designed walled deck and the second-level glass-walled balcony off the kitchen. An attached single-car garage offers added convenience. Just steps from the multi-use path, the University of Ottawa, shops, and restaurants, this beautifully maintained gem combines elegance, comfort, and an unbeatable location - all enhanced by the stunning views of the Rideau Canal. (id:39840)
1154 Dieppe Street
Cornwall, Ontario
Welcome to 1154 Dieppe St - the perfect starter home! This charming and efficient 2-bedroom, 1-bath property offers comfortable main-level living with no carpet, making it both modern and easy to maintain.The bright white galley kitchen features sleek stainless steel appliances and flows seamlessly into the living and dining areas. A convenient flex space with in-unit laundry provides extra room for storage, a workspace, or hobbies.Enjoy year-round comfort with three mini-split units for efficient heating and cooling.Sitting on a great lot, the home includes a single-car garage and plenty of outdoor space-all tucked away on a quiet, low-traffic street while still close to everyday amenities.Move-in ready and ideal for first-time buyers, downsizers, or investors. Don't miss this opportunity! (id:39840)
1586 Duplante Avenue
Ottawa, Ontario
GREAT LOCATION CLOSE TO EVERYTHING! Welcome to 1586 Duplante Avenue in the heart of Orléans - a 3-bedroom, 3-bath freehold townhouse close to schools and amenities. This bright two-storey home features an inviting main level with hardwood flooring, an open-concept living/dining/kitchen area, and large windows that fill the space with natural light. The kitchen offers an ideal layout for both cooking and entertaining with a newer refrigerator and stove. The main level also offers a 2-piece powder room, direct access to the garage, and patio doors to the backyard. Upstairs, you'll find three good-sized bedrooms, including a primary suite with excellent closet space and a cheater ensuite. The well-designed floor plan make this level perfect for families or guests. The finished lower level with full bathroom provides a versatile space-ideal as a family room, home office, or play area-along with plenty of storage and a laundry area. Step outside to a fenced backyard, offering a great area for outdoor dining, gardening, or relaxing. The home also includes an attached single garage and driveway with room for 3 cars. Located in a friendly, family-oriented neighbourhood close to parks, schools, shopping, and transit (new LRT Station at the bottom of Trim Rd.), this home delivers both comfort and convenience. Property was recently tenanted but with some TLC this is your chance to add all the touches you want to make this great property your own! (id:39840)
210 Dodson Street
North Grenville, Ontario
QUIET STREET CLOSE TO EVERYTHING! Welcome to 210 Dodson St., a warm and inviting 3-bedroom, 1-bathroom bungalow nestled on a peaceful street in the heart of Kemptville. Lovingly maintained by the original owners for over 56 years, this property offers comfort, convenience, and a fantastic location-perfect for families, first-time buyers, or anyone looking to enjoy life in one of Kemptville's most desirable neighbourhoods. Step inside to a bright and functional main floor with an easy flow between living spaces. The cozy living room provides the ideal spot to unwind, while the adjacent kitchen/dining area offers plenty of workspace and storage. The finished basement adds valuable additional living area-great for a family room, home office, gym, or playroom. Also in the basement is a large utility room with laundry and loads of storage. The fenced backyard provides a great space for get togethers, BBQs and a place to relax. The driveway, that wraps around the back for added convenience, provides parking for 3+ cars. This great location is close to both downtown and the new developments, all while being close to schools, parks, shopping, restaurants, and all amenities Kemptville has to offer. This is a wonderful opportunity to own a charming home in a fantastic location. (id:39840)
1005 - 1380 Prince Of Wales Drive
Ottawa, Ontario
BEAUTIFULLY UPDATED 2 bedroom, 1 bathroom condo with 1 underground parking spot and in-unit storage in the pet-friendly 'Chateau Royale' is your chance to live in the sought after Mooney's Bay/Hogs Back community. Located on the 10th floor, this spacious, well laid out freshly painted condo with updated laminate flooring throughout features an open concept kitchen/living/dining room, quartz countertop island, stainless-steel appliances and plenty of cupboard space. Off the living room you will find a private balcony with room for a table and chairs to enjoy panoramic south and east views over Mooney's Bay. Leading from the living space are two good-sized bedrooms with ample closet space and a recently updated bathroom. An added bonus is the large and very convenient in-unit storage room. Amenities include an indoor swimming pool with changeroom and sauna, library, party room, laundry room and parking garage with bicycle storage. This well-maintained, human and pet friendly building, is walking distance to shops, groceries, restaurants, parks, bike and walking paths, Mooney's Bay Beach, Carleton University, the Rideau Canal and only a short drive/bus ride to Algonquin college, Ottawa University and downtown. This condo has it all! Don't miss your chance to live in a great building close to everything you need! (id:39840)
2010 Featherston Drive
Ottawa, Ontario
Move in ready 3+1 bedroom 1.5 bathroom split level family home on a mature and private 49' x 120' lot in desirable Guildwood Estates. This sun-filled home features a large and beautifully renovated Laurysen kitchen, updated bathrooms, hardwood floors throughout the spacious principal rooms and all upper level bedrooms, a lower level office/den, a finished recreation room and more!!!! Nearby schools, parks, public transportation, a synagogue, shops and services. Remove shoes & ensure all doors are locked and lights off. Power of sale conditions prevail. No Showings or offers to be considered after 6:00 pm on Fridays and until after 10:00 am on Sundays. See attachment for clauses to be included in all offers. Immediate possession. No rear yard neighbours! (id:39840)
216 Forward Avenue
Ottawa, Ontario
Ideally situated at the end of a quiet cul de sac in one of Ottawa's most sought after and walkable neighborhoods, this end unit townhome offers an exceptional urban lifestyle. Just steps from the Parkdale Market, the shops and restaurants along Wellington, and scenic walking, running, and cycling paths along the Ottawa River leading to Lebreton Flats and beyond. Convenient access to OC Transpo and the LRT keeps you connected to the city, while the location offers a sense of privacy tucked away from the main street. Enjoy the ease of low maintenance living with the feel of a freehold home. The main level features a welcoming foyer with closet and inside access to the garage, a functional kitchen with pantry and sunny breakfast area, and an open concept living and dining room with patio doors leading to a fenced backyard. Clever under stair storage maximizes space. Upstairs, natural light fills the hallway and bedrooms. The primary suite includes a 3 piece ensuite, while two additional bedrooms share a well appointed main bathroom. A conveniently located laundry room and separate storage space complete this level. Hardwood flooring spans the main floor, with durable laminate throughout the second level. This home combines comfort, practicality, and a location that defines Ottawa's best urban living. Some photos have been virtually staged. (id:39840)
618 Moorpark Avenue
Ottawa, Ontario
Welcome to this beautifully maintained Tartan Homes Magnolia model in the heart of Emerald Meadows. Step inside to find a bright, open-concept main floor featuring a spacious kitchen with quartz countertops, tiled backsplash, and stainless steel appliances all overlooking the dining and family room with hardwood floors and a cozy gas fireplace. Some areas freshly painted, this home feels warm, modern, and move-in ready. Upstairs, you'll love the generous primary suite with a walk-in closet and a large ensuite complete with a soaker tub and separate shower. Two additional bedrooms, a versatile loft (perfect for a home office or playroom), upper-level laundry with built-ins, and a full bathroom complete the second floor.The finished lower level adds even more space with a large rec room, rough-in for a future bathroom, and plenty of storage space. Outside, enjoy a private yard and an attached garage equipped with an EV charger. Located just minutes from Kristina Kiss Park and the Canada Trans Canada Trail, this home is also within walking distance from various shopping plazas and supermarkets, including RealCanadian Superstore, Metro and Walmart. It offers excellent access to public transportation, with nearby bus stops providing convenient connections to downtown. Combined with top-rated schools, this is a fantastic opportunity to own a well-updated home in one of Kanata's most family-friendly neighbourhoods. (id:39840)
680 Cobalt Street
Clarence-Rockland, Ontario
Experience refined design and modern comfort in this beautifully appointed 3-bedroom bungalow, perfectly set on a premium corner lot with beautiful curb appeal. From the moment you step inside, elegant finishes and a thoughtfully crafted layout set this home apart. Entertain with ease in the inviting parlour, where cathedral ceilings and expansive windows with motorized blinds fill the space with natural light and flow seamlessly into the formal dining room. The chef-inspired kitchen is a true centrepiece, showcasing winter white cabinetry, subway tile backsplash, granite countertops, an oversized island, and a full extended wall pantry-all complemented by high-end stainless steel appliances. The adjoining family room offers the perfect place to unwind, highlighted by soaring 12-ft coffered ceilings, a cozy gas fireplace, and additional motorized blinds for both comfort and style. Hardwood and tile flooring extend throughout, adding warmth and sophistication to every space. The primary suite provides a private retreat, complete with a walk-in closet and a spa-like ensuite featuring heated floors, dual sinks, a glass shower, and a luxurious soaker tub. Two additional bedrooms offer versatility for guests, family, or a home office. Step outside to enjoy a covered rear porch with a gas line, extending to a brand-new interlock patio- ideal for BBQs, entertaining, or peaceful evenings outdoors. (id:39840)
357 Shoveler Grove
Ottawa, Ontario
Showstopper Alert! Step into luxury with this stunning Urbandale-built 4-bedroom, 4-bathroom home (2023) located in the highly sought-after community of Riverside South. Every detail has been thoughtfully curated with no expense spared! The main level features wide plank hardwood flooring, 9-foot ceilings, sleek pot lights, and a functional mudroom. A bright and spacious den offers the perfect work-from-home setup. The custom chefs kitchen is an entertainers dream showcasing a large quartz island, upgraded cabinetry with elegant gold hardware, and top-of-the-line Bosch appliances, including a gas cooktop and built-in oven/microwave combo. A stylish two-tone beverage station completes the open-concept layout, ideal for hosting. The great room impresses with soaring two-storey ceilings, expansive windows flooding the space with natural light, and a cozy gas fireplace for ultimate comfort. Upstairs, hardwood stairs lead to a luxurious retreat. The primary suite features oversized windows, a walk-in closet with custom built-ins, and a spa-like ensuite complete with a glass shower and standalone tub. The second level also offers two additional bedrooms with a shared 5-piece Jack & Jill bathroom, a versatile loft space, and a spacious laundry room for added convenience. The fully finished lower level adds even more living space with a large family room, fourth bedroom, and full bathroom perfect for guests or extended family. This home truly stands out from the rest elegant, functional, and move-in ready. Love technology? This home also features WIFI enabled appliances, ring doorbell, wired for security camera in front and at the rear and automated controlled blinds. Don't miss your opportunity to make it yours! (id:39840)
524 Lucent Street
Russell, Ontario
Prepare to love this layout! Thoughtfully designed, this exceptional property has everything you have been looking for- you'll feel it from the moment you walk in the door. There is a large mud room coming in from the garage AND a large foyer through the front door for your guests. The main floor is full of natural light, the living room is open to the dining froom and open to the kitchen! And what a kitchen!! High end appliances and gorgeous quartz counters , a fantastic island with a breakfast bar, plus a large pantry - and a window over the sink, facing the fenced yard. Let's not forget - there is also the versatile main floor office/den/playroom! Upstairs, the primary bedroom has a 5 piece ensuite and a walk-in closet. Also upstairs, there is another 4 piece bathroom and 3 more bedrooms (each with thier OWN walk in closets!!). Plus a separate laundry room! And that's not all! The basementhas another bedroom (with it's own walk-in closet), a 4 piece bathroom and a huge finished family room - plus there's still lots of storage space too! If this isn't enough, there are automatic blinds and there is a Control4 home automation system installed wtih built in speakers throughout this beautiful property. Sold under power of sale. Sold As-Is, Where Is. Seller does not warranty any aspects of property, including but not limited to: sizes, taxes or condition. (id:39840)
309 - 108 Richmond Road
Ottawa, Ontario
Exceptional Westboro condo nestled within one of the area's most desirable buildings, where the city's trendiest conveniences await just outside your door. Highly regarded neighbourhood known for its welcoming and energetic atmosphere, with endless cafés, restaurants, and boutiques, as well as a strong connection to nature-just minutes from the Trans-Canada Trail and the newly revitalized Westboro Beach. Unit boasts bright contemporary style and is well upgraded from top to bottom. Light engineered hardwood floors, fresh white paint, modern lighting, and minimalist window coverings create a perfectly timeless design. An open-concept layout stretches along a long, airy floorplan anchored by huge windows that flood the home with natural light. The beautiful white kitchen features a centre island with casual seating, quartz countertops, under-cabinet lighting, extended flat-panel cabinetry to the ceiling, sleek stainless-steel appliances, and a polished backsplash. Flowing into a cozy dining area and then to a sunlit living room with access to a covered balcony. Rounding out the main area are a convenient powder room and discreetly tucked-away in-unit laundry. Private primary suite where floor-to-ceiling windows create an inviting retreat complete with a large double-sided walk-in closet featuring a custom organization system, and a full ensuite bathroom with an oversized glass-panelled shower. Unit includes a heated underground parking space B3 and adjacent storage locker B156. The building itself offers an impressive array of amenities: a fitness centre, theatre room, meeting and games room, pet wash station, bike lockers, and a stunning rooftop terrace with dining areas, lounge seating, BBQs, and a hot tub. A strong, friendly in-house community hosts regular social events, adding to the warm, connected lifestyle this building is known for. Commuting is effortless with nearby transit, the future LRT stop, and proximity to Tunney's Pasture. (id:39840)
103 - 295 Gilmour Street
Ottawa, Ontario
Tucked just steps from Elgin Street and the Canal, this rarely offered main floor unit at 295 Gilmour combines charm, space, and location in one unbeatable package. Inside, you'll find beautiful oak hardwood floors throughout the main living areas and bedrooms. The renovated white kitchen features modern finishes and stainless steel appliances. Additional highlights include in-unit laundry, a spacious dining area, and a large living room with a wood-burning fireplace and patio doors that open to your very own backyard oasis. This outdoor space is larger than most central backyards, featuring a stone patio and a generous grassy area perfect for gardeners, dog lovers, or anyone craving private outdoor space in the heart of the city. The oversized primary bedroom includes a large closet and a 3-piece ensuite with an accessible shower. The second bedroom is impressively spacious, and a second full bathroom with shower makes everyday living comfortable and convenient. This unit also comes with parking and not one but two storage areas, including a former staircase directly from the unit to the garage, what a bonus! Enjoy the best of Centretown living with unbeatable walkability to Elgin, shops, restaurants, the Rideau Canal, and more. (id:39840)
1940 Hawker Private
Ottawa, Ontario
Move-In Ready! Be the first to live in this BRAND NEW Aquamarine B model LUXURY townhome by Mattino Developments (1816 sqft) in highly sought after Diamondview Estates. Fabulously deep lot approx 124 feet! Featuring over $50,000 in upgrades including engineered wide plan oak flooring at main floor hall, living and dining areas, upgraded cabinetry in kitchen and baths with soft close doors and drawers, quartz countertops for all kitchen and baths, enlarged basement window, added pot lights in kitchen, smooth ceilings in all finished areas, modern oak railings and posts with black iron spindles, and air conditioner. The main level boasts an inviting open-concept layout. The kitchen features ample cabinet/counter space and a convenient breakfast nook bathed in natural light. Primary bedroom offers a spa-like ensuite w/a walk-in shower, soaker tub & walk-in closet ensuring your utmost relaxation and convenience. Two generously-sized bedrooms perfect for family members or guests. A full bath & a dedicated laundry room for added convenience. Lower level w/family room providing additional space for recreation or relaxation. Association fee covers: Common Area Maintenance/Management Fee. Images provided are to showcase builder finishes. Quick Occupancy available! (id:39840)
1926 Hawker Private
Ottawa, Ontario
Quick occupancy! Be the first to live in this BRAND NEW Aquamarine B model LUXURY townhome by Mattino Developments (1816 sqft) in highly sought after Diamondview Estates. Fabulously deep lot approx 124 feet! Featuring over $50,000 in upgrades including engineered wide plan oak flooring at main floor hall, living and dining areas, upgraded cabinetry in kitchen and baths with soft close doors and drawers, enlarged basement window, smooth ceilings in all finished areas, and air conditioner rough-in. The main level boasts an inviting open-concept layout. The kitchen features ample cabinet/counter space and a convenient breakfast nook bathed in natural light. Primary bedroom offers a spa-like ensuite w/a walk-in shower, soaker tub & walk-in closet ensuring your utmost relaxation and convenience. Additional generously-sized bedrooms perfect for family members or guests. A full bath & a dedicated laundry room for added convenience. Lower level w/family room providing additional space for recreation or relaxation. Association fee covers: Common Area Maintenance/Management Fee. Images provided are to showcase builder finishes. Quick Occupancy available! (id:39840)
6349 St Louis Drive
Ottawa, Ontario
Wonderful opportunity to own a single family home offering 3 bedrooms and 2 full bathrooms along with a garage and a spacious yard! This home is nestled in a highly desirable community and just a short walk to the Ottawa River Pathway. The main level offers a large kitchen with ample cupboard and counter space, a renovated full bathroom and a combined living room/dining room offering you tons of space and versatility for those family gatherings and that large dining room table! The upstairs includes 3 good sized bedrooms and another renovated bathroom. The partially finished lower level features a roomy recreation area, perfect for customizing to your liking plus a laundry room. Step outside to your fenced yard and imagine the potential it holds. This home is conveniently situated near schools, shops, and parks and backs onto Bruyere Long-Term Care Home. Recent updates include: 3 new windows (2025), new vinyl flooring in hall entry and kitchen (2025), A/C (2020). (id:39840)
3304 Old Highway 17
Clarence-Rockland, Ontario
Your peaceful country retreat awaits. Discover the perfect blend of charm, comfort, and space in this meticulously maintained 2+1 bedroom, 2 full bath bungalow, set on over an acre picturesque lot surrounded by nature. Step inside to find rich hardwood floors and a bright, bistro style kitchen that radiates warmth and character. Flooded with natural light and freshly painted, the open concept layout flows seamlessly into a cozy living room with a wood burning fireplace, the perfect place to unwind on cool evenings. A separate dining area opens to a large deck overlooking the above ground saltwater pool, perfect for entertaining or relaxing in your private oasis. The main floor features two inviting bedrooms, including a primary suite, and an elegant full bath with his and her sinks. Downstairs, the fully finished lower level offers a third bedroom, a large entertainment or family room, a second full bath, and generous storage. Outside, enjoy your fully cedar fenced backyard, detached garage with two additional carports- 1 is covered, 1 is frame only, a durable steel roof, and ample parking for all your vehicles and toys. Whether you're entertaining friends, raising a family, or simply seeking tranquility, this property delivers it all. Come experience the serenity. This is home! (id:39840)
1751 Baseline Road
Ottawa, Ontario
Welcome to 1751 Baseline Road, a semi-detached 2 storey home featuring 3 bedrooms and is located in Ottawa's desirable Belair Heights community in Central West Ottawa - an ideal choice for investors, families, professionals, or anyone seeking a balanced lifestyle in a hard to beat central location. The open-concept main floor is designed for everyday living and entertaining, with a spacious living room where oversized windows bring in plenty of natural light. From here, step out to your private yard, perfect for summer barbecues, morning coffee. A separate dining room provides a dedicated space for hosting gatherings with family and friends while the spacious eat-in kitchen offers abundant cabinetry and ample counter space. Upstairs, the primary suite is bright and airy with large windows. Two additional bedrooms are generously sized and share easy access to a four-piece main bath. The unfinished lower level presents an opportunity to customize the space to suit your lifestyle with additional living area, laundry room and ample storage. Belair Heights itself is one of Ottawa's hidden gems, known for its mature trees and strong sense of community. The neighborhood offers a peaceful suburban feel while remaining close to everything you need: scenic pathways, family-friendly parks, and recreational facilities encourage outdoor enjoyment, while nearby schools, shopping centers, and dining options add everyday convenience. You'll enjoy quick access to Carlingwood Mall, Algonquin College, and the Queensway Carleton Hospital, with public transit routes - making commuting across the city simple. Major roadways are just minutes away, connecting you easily to downtown Ottawa and beyond! (id:39840)
1678 Smithers Crescent
Ottawa, Ontario
Beautifully maintained and thoughtfully updated throughout the years, this 3-bed, 3-bath family home combines quality finishes, functional design, and an unbeatable location. This corner lot is nestled across from Barrington Park with its soccer field, playground, skating rink, and splash pad-this home offers the perfect blend of recreation and convenience. Walk to groceries, Starbucks, nearby schools, parks, and transit plus quick access to Highway 174 makes commuting effortless. A picturesque, walkable neighbourhood ideal for families and professionals alike. Inside this spacious, carpet-free backsplit is flowing with natural light, high ceilings, and large windows. A formal dining area-perfect for hosting-sits just off the chef's gourmet kitchen, featuring ebony stained wood cabinetry, stone countertops, oversized breakfast bar (4 stools) & exceptional storage. The convenient mudroom/laundry room with inside entry to the double garage & powder room off the front foyer. Step up to a bright living room open to the dining area, highlighted by vaulted ceilings, large windows, and an electric fireplace with built-in speakers. The Upper Level is where you'll unwind from the day in the primary suite with walk-in closet & updated 3-pc ensuite. Two additional generously sized bedrooms and main bath with modern vanity & full tub/shower combo complete the upper level. A few steps down from the main floor, you'll find the cozy family room with gas fireplace, plus a finished basement with den/office, recreation room, closet, crawl-space access, and large storage/utility room. Step outside into your private, southeast-facing backyard oasis, surrounded by mature cedar hedges and designed to enjoy every season. Highlights include a stamped concrete patio, front patio, hot tub, storage shed, and natural gas BBQ hookup (BBQ included)-all with plenty of room to play, garden, and entertain. Reach out today for a complete list of updates! (id:39840)
29 Aylmer Avenue
Ottawa, Ontario
Designed and built in 1987 by Katz Webster Architects, this handsome semi-detached residence offers approx. 2,650 sq. ft. of spacious, sun-filled living in one of Ottawa's most sought-after neighbourhoods. Steps to the Rideau Canal, Lansdowne Park, and the wonderful shops and cafés of Old Ottawa south and the Glebe, this home delivers both style and lifestyle. Ideal layout for families and professional couples lifestyles. The owners customized the design to create a larger, south-facing kitchen at the front of the home-perfect for morning light and casual dining. The main floor features a huge and inviting foyer that leads to a generous family room- opening to a private, landscaped garden and terrace. An ideal space for entertaining or quiet relaxation- truly a peaceful urban retreat. The second floor is dedicated to elegant everyday living. Hardwood floors run through the oversized living room-large enough for two sitting areas-and a formal dining room that easily accommodate large dinner parties. Accented by a fireplace, hardwood floors, high ceilings, pot lighting and display cabinets/bookcases make the rooms are warm and inviting. The south facing kitchen is well designed with ample cabinetry, prep counters, and a bright breakfast area opening to a sunny front balcony. The bedroom level on the third floor provides privacy and comfort. The spacious principal suite includes a wall of closets and a five-piece ensuite with soaking tub, walk-in shower, and double vanity. Two additional bedrooms offer excellent closet space and share a full four-piece bathroom. An attached/ built in garage (20.7 x9.8) and private laneway allows for 2 car parking. Lots of room for bikes and storage. The garden gracefully wraps around the home, with a vine-covered gate leading to the secluded rear terrace (17.3 x 17.10) and large garden, - a rare find in this prime 15-minute neighbourhood. Great schools and community! (id:39840)
2922 Gagne Road
Clarence-Rockland, Ontario
Discover the charm and potential of this beautiful three-bedroom, 1.5-bath single-family home, perfectly nestled on nearly an acre of land surrounded by lush trees and open farmland. Located on a peaceful, quiet street in Hammond, this property offers the serenity of country living with the space and privacy you've been dreaming of. Step inside and you'll find an inviting layout with plenty of natural light, spacious principal rooms, and endless possibilities to make it your own. Outside, enjoy the expansive yard, ideal for family gatherings or future landscaping projects, along with a beautiful detached shed, perfect for hobbies, storage, or a future workshop. This home exudes character and timeless appeal-a true handyman's gem with all the right fundamentals in place. Bring your vision and transform this charming property into your dream retreat! (id:39840)
348 Abbeydale Circle
Ottawa, Ontario
This beautifully crafted custom-built home offers the perfect blend of space, style, and high-end upgrades in one of Kanata's most sought-after neighbourhoods. Designed with attention to detail and finished with quality throughout, the home features a spacious foyer leading into an open-concept main floor, complete with gleaming engineered hardwood and oversized tile flooring. The stunning designer kitchen boasts extended cabinetry, granite countertops, an oversized island, and a wall-mounted built-in oven perfect for both everyday living and entertaining. The eating area overlooks a bright and welcoming living room with a sleek linear gas fireplace, while a separate formal dining room adds versatility for hosting. Upstairs, the luxurious primary suite includes a generous walk-in closet and a spa-like ensuite bathroom. Three additional bedrooms each with walk-in closets are complemented by three full bathrooms on the second floor, offering comfort and functionality for a growing family. The hardwood staircase with elegant metal spindles ties the home together beautifully across all levels. The walkout basement features high ceilings, a large family room, a bright bedroom, and a full bathroom ideal for guests, in-laws, or a home office. Additional highlights include interlock and stone landscaping around the property, a new PVC fenced-in backyard for added privacy, and custom zebra window coverings that add both style and functionality throughout the home. Located in the heart of Kanata's high-tech sector, this home is just minutes from the DND Headquarters, Richcraft Recreation Complex, top-rated schools, shopping centres, and The Marshes Golf Club. This is a rare opportunity to own a beautifully finished, move-in ready home that truly stands out in the neighbourhood. (id:39840)
450 Tremblay Road
Ottawa, Ontario
Permit ready and ready to build! A rare corner lot offering exceptional potential in a highly sought-after location. With severance already in place to build legal semi-detached duplexes, this property presents an outstanding opportunity for builders, developers, or investors looking to capitalize on Ottawa's growing urban market.This property is ideally situated steps from the Train Yards, offering access to a wide array of retail shops, restaurants, and services. Commuters will appreciate being within walking distance to the LRT, St Laurent shopping center, and just a short drive to downtown Ottawa, Costco, and Ottawa University, ensuring convenience and connectivity to all parts of the city.Included with the listing are survey, grading plan, and floorplans, providing a head start on your next project. The corner lot location enhances design flexibility, offering multiple frontages and excellent exposure.Whether you're looking to build for resale, rental income, or long-term investment, 450 Tremblay Road delivers the ideal blend of location, infrastructure, and development readiness.Don't miss this rare opportunity in one of Ottawa's most accessible and amenity-rich neighbourhoods! R3 U Zoning. (id:39840)
450 Tremblay Road
Ottawa, Ontario
Permit ready and ready to build! A rare corner lot offering exceptional potential in a highly sought-after location. With severance already in place to build legal semi-detachedduplexes, this property presents an outstanding opportunity for builders, developers, or investors looking to capitalize on Ottawa's growing urbanmarket.This property is ideally situated steps from the Train Yards, offering access to a wide array of retail shops, restaurants, and services.Commuters will appreciate being within walking distance to the LRT, St Laurent shopping center, and just a short drive to downtown Ottawa,Costco, and Ottawa University, ensuring convenience and connectivity to all parts of the city.Included with the listing are survey, grading plan,and floorplans, providing a head start on your next project. The corner lot location enhances design flexibility, offering multiple frontages andexcellent exposure.Whether you're looking to build for resale, rental income, or long-term investment, 450 Tremblay Road delivers the ideal blendof location, infrastructure, and development readiness.Don't miss this rare opportunity in one of Ottawa's most accessible and amenity-rich neighbourhoods! R3 U Zoning. (id:39840)
450 Tremblay Road
Ottawa, Ontario
Permit ready and ready to build! A rare corner lot offering exceptional potential in a highly sought-after location. With severance already in place to build legal semi-detachedduplexes, this property presents an outstanding opportunity for builders, developers, or investors looking to capitalize on Ottawa's growing urbanmarket.This property is ideally situated steps from the Train Yards, offering access to a wide array of retail shops, restaurants, and services.Commuters will appreciate being within walking distance to the LRT, St Laurent shopping center, and just a short drive to downtown Ottawa,Costco, and Ottawa University, ensuring convenience and connectivity to all parts of the city.Included with the listing are survey, grading plan,and floorplans, providing a head start on your next project. The corner lot location enhances design flexibility, offering multiple frontages andexcellent exposure.Whether you're looking to build for resale, rental income, or long-term investment, 450 Tremblay Road delivers the ideal blendof location, infrastructure, and development readiness.Don't miss this rare opportunity in one of Ottawa's most accessible and amenity-rich neighbourhoods! R3 U Zoning. (id:39840)
150 Urbancrest Private
Ottawa, Ontario
Welcome home to this well kept 2013 townhome condo in the heart of Barrhaven, where an open main floor invites easy everyday living. The kitchen's stainless steel appliances and practical layout blends smoothly into the dining/living area, creating a warm sense of connection. Laminate and tile floors keep the space clean and simple to maintain, while a small private patio extends the living room outdoors, offering a quiet spot for morning coffee or a breath of evening air. Down the stairs, brand new carpet softens the bedroom level, where two comfortable rooms sit tucked away for restful nights, each with their own bedroom. Storage is thoughtfully integrated throughout the home, and in unit laundry adds welcome convenience. Natural gas forced air heating and central A/C ensure comfort through the seasons, and the dedicated parking spot makes daily routines smooth and straightforward. From the front door, you are a five minute walk to Half Moon Bay Park and the Stonebridge Trail, where winding paths and open green space offer an easy escape. Strandherd Drive's groceries and shops are just a short drive away, and downtown Ottawa is a mere half hour away. (id:39840)
100 Prince Albert Street
Ottawa, Ontario
Overbrook Family Home with separate accessory studio unit! Affordable opportunity for home ownership with income to help with the mortgage. Charming brick home with the main house featuring 2 bedrooms, spacious eat-in kitchen and lots of storage. Original strip hardwood flooring in main and second level. Fully finished basement with family room, closed door den and bathroom with separated toilet and tub/shower. Bonus main floor studio unit with separate entrance that can be rented for income. Lovely, shaded south facing rear yard with multilevel deck. Detached garage and private drive with ample parking. Furnace 2021, Roof 2018, Sump Pump 2018. Great location just steps to the Rideau River and scenic NCC parkland with bike paths, walking trails, and greenspace. Easy bike ride or walk to the University of Ottawa or quick transit trip into downtown Ottawa. Walkable to amenities such as to shops, cafés, and grocery in a lovely mature, neighbourhood. (id:39840)
00 Brae Street
Mississippi Mills, Ontario
Building lot to be severed in town. C3 zoning allows for a commercial front and residential units behind or above. Good location just off the main downtown core, across from the public parking lot for town. Seller has made preliminary calls but nothing further for severance. Willing to work with purchaser. Please do not walk the property without an agent with appointment. (id:39840)
1115 - 1100 Ambleside Drive
Ottawa, Ontario
OPEN HOUSE WED 4-6PM. Fabulous RIVER VIEWS! Consider this lovely 2-bedroom, 1-bath at Ambleside III! Features: kitchen; separate dining area; living room w/ access to the PATIO & pleasant views of the Gatineau Hills & Ottawa River; quiet, well-maintained building; fresh neutral paint & solid surface flooring; a stunning, fully renovated bathroom; low fees INCLUDE forced-air HEAT & A/C, ELECTRICITY, WATER, EXCELLENT AMENITIES & WELLNESS FACILITIES (fitness center, sauna, outdoor saltwater pool, party room, bike storage room, terrace w/ BBQ, guest suite); & steps to transit, including the future LRT under development AT YOUR DOORSTEP at New Orchard! GARAGE PARKING & storage LOCKER INCLUDED. Unit 1115 is a beautiful MOVE-IN READY option for those who prefer low-cost, low-maintenance, high-quality living in an excellent lifestyle location. Carefree, affordable living minutes from all needs & wants, including public beaches, restaurants, shops, bike paths, Mud Lake, & the offerings of Westboro & Wellington Village. Some photos are virtually staged (id:39840)
168 Kaswit Drive
Beckwith, Ontario
Open house changed to Wed Dec 3 6-8pm due to weather. 168 Kaswit Dr Luxury Lakeside Living Awaits! Welcome to this stunning 2022 custom-built walkout bungalow just steps from the serene shores of Mississippi Lake. Nestled in the exclusive Lakeside community, this 3-bedroom home with a walkout basement and over sized 3-car garage blends modern luxury with the tranquility of nature. As a homeowner, you'll enjoy private ownership of a beautifully maintained waterfront park complete with a boat launch, BBQ area, and more. Step inside and be captivated by soaring cathedral ceilings and floor-to-ceiling windows that flood the grand living room with natural light. A cozy gas fireplace anchors the space, creating a perfect setting for relaxing or entertaining. The open-concept main floor features elegant 5 oak hardwood flooring, a chefs kitchen with a dramatic waterfall quartz island, gas range, walk-in pantry, and premium stainless steel appliances. The spacious primary suite offers dual closets and a spa-like 5-piece ensuite. You'll also find a second bedroom, stylish 3-piece bath, and a generous office (or optional 4th bedroom) on this level. Downstairs, the bright walkout basement boasts a large family room, third bedroom, sunlit office (easily a 5th bedroom), 3-piece bathroom, and a flexible bonus room currently used as a gym. There's also ample storage space in the unfinished area. Additional highlights include: Hunter Douglas shades throughout the main level, EcoFlo septic system & HRV, Full irrigation system, EV charging outlets in garage, GenerLink, Built in Dog Bath and $120/month association fee includes access to the private park, boat launch, and more (fees will decrease as future phases are completed) This home offers the perfect blend of refined living and outdoor lifestyle, with potential for up to 5 bedrooms and exceptional design throughout. Don't miss your chance to make 168 Kaswit Dr your forever home, book your private showing today (id:39840)


