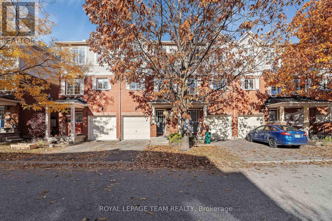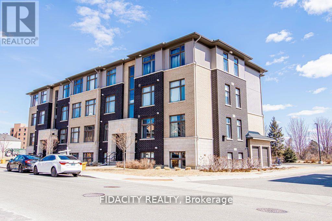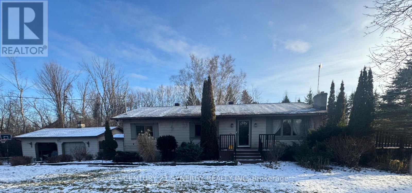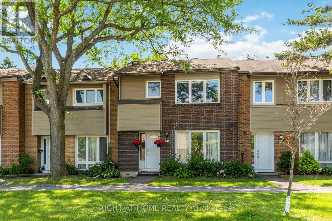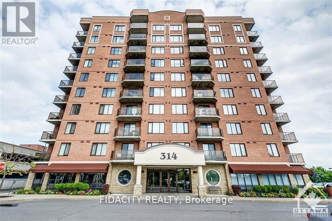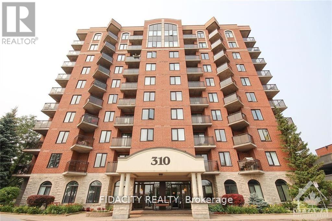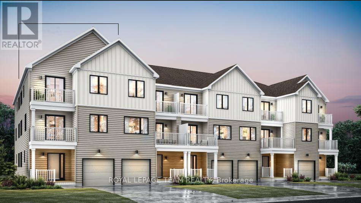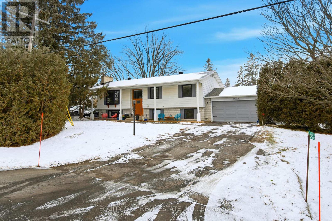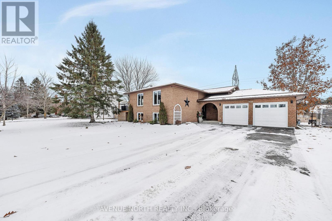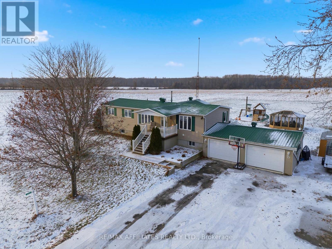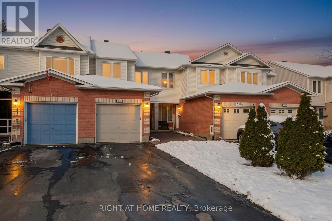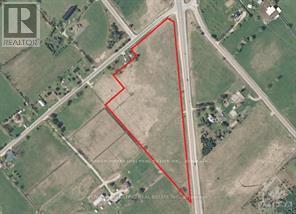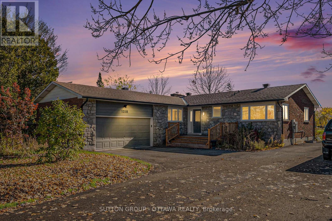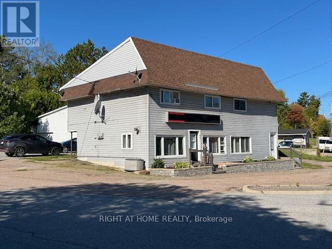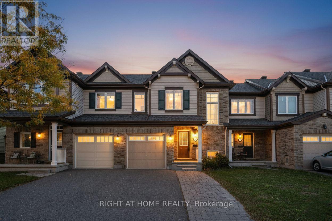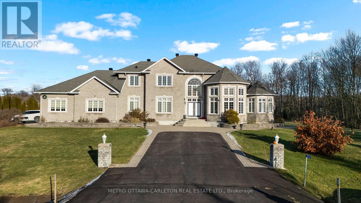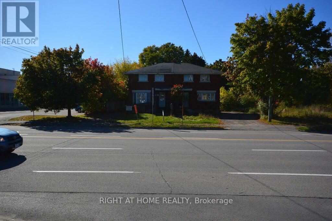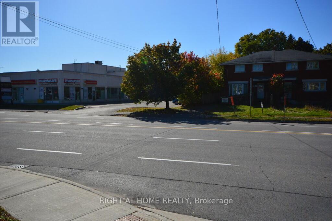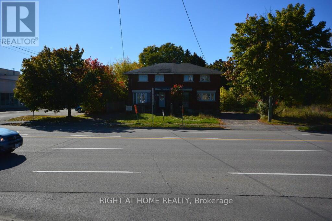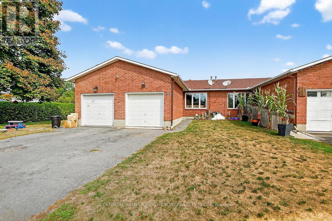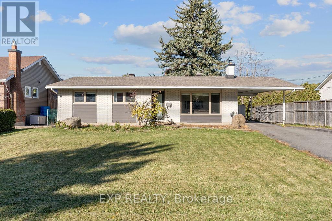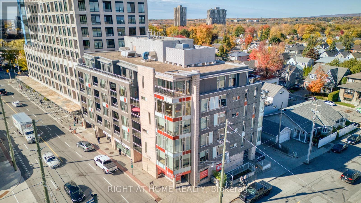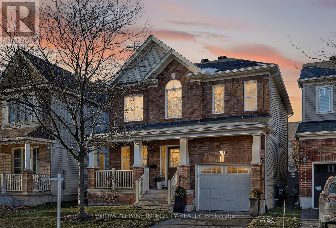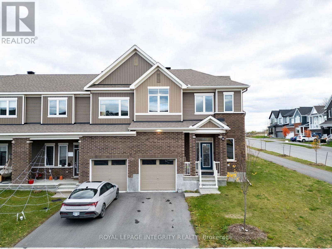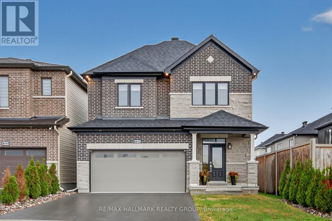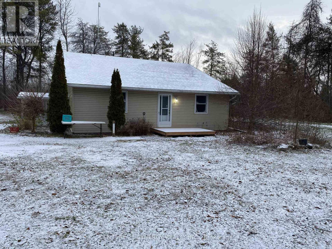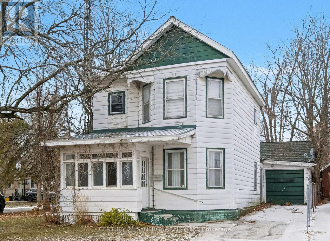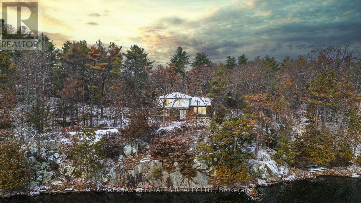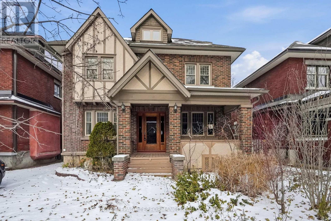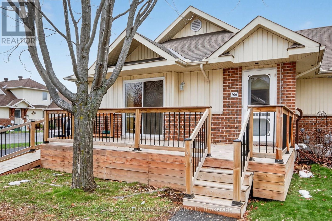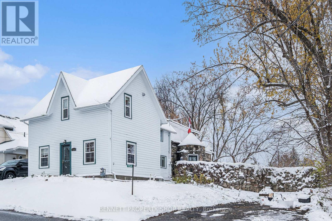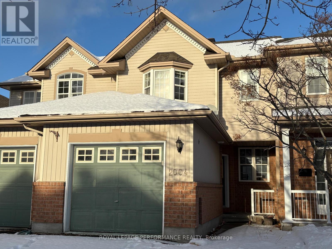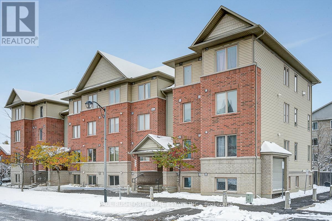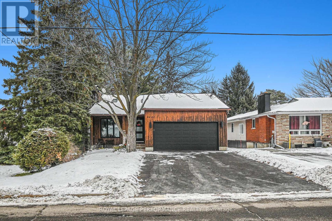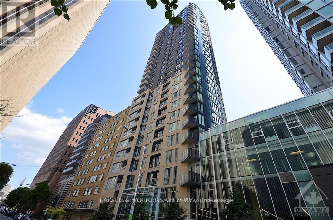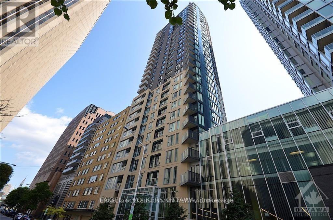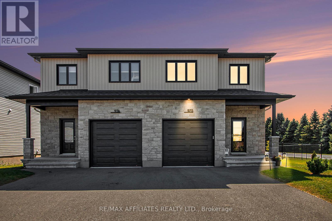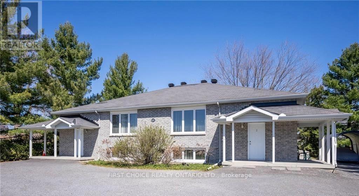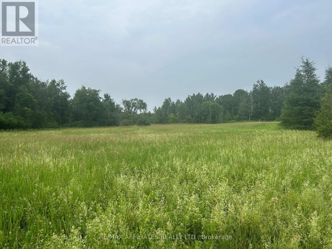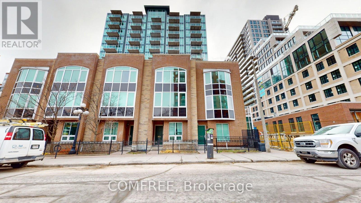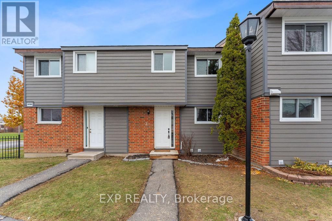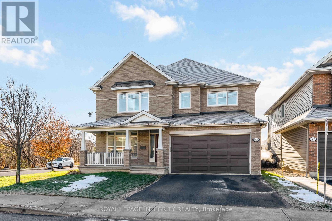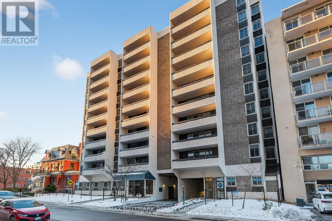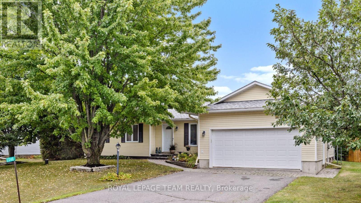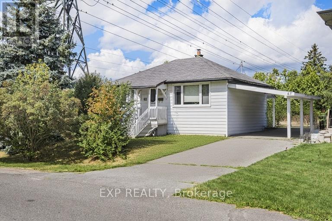229 - 90 Edenvale Drive
Ottawa, Ontario
Welcome home to 229-90 Edenvale Drive in the desirable Village Green community of Kanata! This freshly renovated, turnkey townhome offers bright, modern living in a sought-after location close to parks, schools, shopping, and transit. The main level features a spacious den or home office, a convenient two-piece bath, laundry area, and inside access to the garage. The second level offers a sun-filled living and dining area with hardwood flooring and a cozy gas fireplace. The large eat-in kitchen includes new appliances, ample cabinetry and counter space, and abundant natural light. Upstairs, you'll find a generous primary bedroom with wall-to-wall closets, a full bathroom with a soaker tub, and two bright secondary bedrooms. The low-maintenance exterior and family-friendly setting make this home an excellent choice for first-time buyers, professionals, or investors. Low monthly association fee of $155 covers snow removal and maintenance of common areas. (id:39840)
H - 225 Citiplace Drive
Ottawa, Ontario
Bright and Beautiful 1090 sq ft 2 Bed and 2 Bath Condo! This condo is a must see with open concept living and modern finishes also featuring 9 foot ceilings throughout the home, vinyl floors, open concept living, a chef's kitchen with large island, stainless steel appliances, oversized windows allowing unobstructed views and sunlight to pour in all day long, and in unit laundry. The primary bedroom is large with 3 piece ensuite along with a second bedroom and second full bathroom and oversized balcony that is perfect to relax on. Located near a natural conservation area, shops and restaurants, this condo has it all! There is no elevator in the building. (id:39840)
3042 Dangerfield Road W
North Grenville, Ontario
Beautiful and spacious bungalow on 2.3 acres of landscaped, park-like property. The main floor features a spacious primary bedroom withfrench doors leading to rear yard, a generous second bedroom with its own two-piece ensuite a 3 room suitable for a bedroom (currently used asa den) The bright, open-concept kitchen, dining room, and sunroom create an inviting space for cooking and gathering, while the large livingroom with double glass doors leads to an expansive deck.The fully finished basement offers a separate entrance, a family room, and a dedicatedworkout area-perfect for hobbies, guests, or extended living. Outside, enjoy a 24-foot above-ground pool, and plenty of room to relax or entertain. A detached two-car garage adds convenience and extra storage.This beautifullymaintained property offers privacy, space, and exceptional indoor-outdoor living-an ideal retreat just minutes from town. The heating system isan economical heat source pump with electric back up and A/C for those hot summer days. All systems have been well maintained over theyears. Book a viewing today. (id:39840)
3 - 21 Midland Crescent
Ottawa, Ontario
Beautifully updated 3-bedroom, 2-bathroom condo townhome nestled in the heart of family-friendly Arlington Woods a vibrant community surrounded by parks, trails, and top-rated schools. This modern home offers exceptional value and space for growing families, first-time buyers, or investors. Step into a bright and spacious living and dining area. The renovated kitchen features stainless steel appliances, ample cabinet space, and a sunny breakfast area with access to your private, fully fenced backyard. Upstairs, three generously sized bedrooms and a beautifully updated full family bathroom. The fully finished lower level includes an additional bedroom and a second full bathroom. Enjoy being just a short walk to public transit, shopping, schools, and recreation. Explore nearby walking trails, a dog park, and bike paths. This move-in-ready home combines comfort, location, and lifestyle. (id:39840)
601 - 314 Central Park Drive
Ottawa, Ontario
Don't miss out on this rare gem in the heart of the city! This 2 Bed, 2 Bath, and Den condo is truly one of a kind (983 sq ft approx). The great layout and excellent floorplan make for a spacious and inviting living space and functional kitchen with granite countertops. Enjoy the natural light pouring in through the abundance of windows, as well as a private balcony perfect for quiet mornings or entertaining guests. The two generously sized bedrooms and versatile den provide plenty of room for all your needs. Conveniently located just minutes from the Merivale strip, you'll have easy access to shopping, restaurants, and more. The Civic hospital, bike/walking trails, and public transit are all within reach, making this the perfect location for anyone on the go. (id:39840)
4b - 310 Central Park Drive
Ottawa, Ontario
Don't miss out on this rare gem in the heart of the city! This 2 Bed, 1 Bath condo is truly one of a kind with its private walkout interlock patio. The great layout and excellent floorplan make for a spacious and inviting living space and functional kitchen Enjoy the natural light pouring in through the abundance of windows, as well as a private balcony perfect for quiet mornings or entertaining guests. The two generously sized bedrooms and versatile den provide plenty of room for all your needs. Conveniently located just minutes from the Merivale strip, you'll have easy access to shopping, restaurants, and more. The Civic hospital, bike/walking trails, and public transit are all within reach, making this the perfect location for anyone on the go. Bike Rack Included. (id:39840)
101 Laurel Private
North Grenville, Ontario
Welcome to The Bloom, a standout addition to Oxford Village's 'Village Homes' collection where modern comfort seamlessly intertwines with style. Enjoy the added advantage of no road fees for the first FOUR years. This exquisite 4-bedroom, 3.5-bathroom end unit home spans 1,874 square feet, offering a perfect haven for contemporary living. The open-concept design is accentuated by 9-foot ceilings on both the ground and main floors, amplifying the sense of space and light. Luxury vinyl flooring graces these levels, providing both elegance and durability. As you enter, the first level features a guest suite with its own bathroom, perfect for accommodating visitors. Heading up to the second level, the kitchen, a true centerpiece, dazzles with quartz countertops, taller upper cabinets, and a chic backsplash, making it as functional as it is beautiful. Enjoy the cool evening air on the balcony off the dining room. The third floor boasts all 3 bedrooms and a 3pc main bathroom. The primary suite offers its own balcony and a 3pc private ensuite. While the first and second floors feature vinyl flooring, the upper level is carpeted, as are the stairs, providing a cozy touch. A single-car garage adds both convenience and security. Nestled in the lively Oxford Village, this community effortlessly combines country charm with urban convenience, providing easy access to top-rated schools, excellent shopping, and a plethora of outdoor activities. This Energy Certified home also includes a 7-year Tarion Home Warranty, offering peace of mind for your investment. Additional upgrades include central A/C, humidifier, a cold water line to the fridge, upgraded door styles and faucets, and smooth ceilings with potlights on the second floor. Don't miss out on the chance to make The Bloom your new home and embrace the unique lifestyle that Oxford Village has to offer. (id:39840)
5453 Long Island Road
Ottawa, Ontario
Welcome to 5453 Long Island Rd, a charming detached raised bungalow on the sought after North side of Long Island in the heart of Manotick ~ just steps from the Rideau River, boutique shops, restaurants, parks & more! This beautifully maintained home offers 3 bedrooms and 3 full bathrooms, along with an inviting, light-filled layout perfect for modern living.The main level features a bright open-concept floor plan with a spacious living room highlighted by a cozy wood-burning fireplace, a dedicated dining area, and a stunning kitchen equipped with classic white cabinetry, granite island with breakfast bar, and stainless steel appliances. Patio door access leads to the backyard deck-ideal for outdoor dining or morning coffee. Three well-sized bedrooms complete this level, including a lovely primary suite with ample closet space and a stylish 4-piece ensuite. A second full bathroom serves the main floor.The lower level feels anything but like a basement with its large grade-level windows. Enjoy a generous family room with gas fireplace, full bathroom, exercise room, laundry room, storage space, and a flexible area perfect for guests or a home office. The large, tree-lined backyard offers privacy and space to play, garden, or entertain.A wonderful opportunity to live in one of Manotick's most desirable locations-move-in ready and full of charm! (id:39840)
7028 Shadow Ridge Drive
Ottawa, Ontario
Discover this beautifully renovated 3-bedroom, 2-bath raised bungalow set on a generous half-acre lot in the desirable community of Greely. Updated from top to bottom, this home offers bright, open living spaces and modern finishes throughout. The main level features a sun-filled open-concept layout with large windows and a brand-new kitchen complete with stylish cabinetry, quality countertops, stainless steel appliances, and updated lighting. New flooring and a fully renovated bathroom add to the home's fresh, contemporary feel. All three bedrooms are bright and inviting, while the lower level offers exceptional versatility with large windows, a renovated bathroom, and a spacious family or recreation area-perfect for a home office, gym, or guest space. Outside, enjoy the privacy and possibilities of the expansive half-acre backyard, featuring a new deck, attractive pergola, custom raised garden beds, and a large shed for storage or hobby use. The space is ideal for entertaining, gardening, or future additions such as a pool or workshop. Located in a sought-after neighborhood known for its peaceful setting and community feel, this home offers turnkey living with too many upgrades to list. Contact us today for the full list of upgrades. (id:39840)
16815 Red Town Road
North Stormont, Ontario
Escape to serene country living in this well maintained 2+1 bedroom bungalow, offering a warm and inviting atmosphere throughout. Step into a spacious living room perfect for relaxing or entertaining, along with a convenient office/toy room area ideal for remote work or hobbies. The 4 piece bathroom combined with a laundry area adds functionality, while the charming dining room filled with natural light creates a bright and welcoming space for meals. The kitchen features an open concept design makes it perfect for hosting and entertaining friends and family. The lower level provides abundant storage space with direct access to the attached 2 car garage, as well as a cozy recreation room with a gas fireplace, perfect for unwinding on cooler evenings. Enjoy your morning coffee or stargaze at night on the low maintenance back deck overlooking the peaceful backyard. Additional highlights include a durable metal roof for long-term assurance, a propane furnace, and central air conditioning to keep you comfortable year round. Located just 45 minutes from Ottawa and 25 minutes from Cornwall, this charming countryside retreat blends rural tranquility with modern amenities offering comfort, convenience, and the perfect place to call home. (id:39840)
812 Nesting Way
Ottawa, Ontario
You don't want to miss this 3-bed, 3-bath townhouse with 3 parking spaces and a garage with its own built-in workbench. It's located in a quiet Orleans neighbourhood close to grocery stores, top-notch schools, parks, restaurants, transit, and the Fallingbrook Community Centre. Step inside to discover this popular open-concept model. The front foyer includes inside garage access, closet space, and a convenient powder room. Enjoy the separate living and dining room with new lighting and stylish flooring throughout. The kitchen has plenty of storage, double sinks, newer appliances, and a flex space. Maybe a coffee bar, eat-in kitchen, or extra workspace? Access to your private fenced yard and brand-new deck is right off the kitchen. (perfect for all those BBQ's) Upstairs, you'll find a spacious primary bedroom with a full wall of closets and a cheater door to the fully renovated bathroom... it is a beauty! Large tub, shower with glass doors, and plenty of vanity storage. Two additional bedrooms with newer flooring and a hall closet complete this top level. Virtually staged options show the versatility of all this space. Wait, there's more! An open-style staircase with floor-to-ceiling windows leads you to the lower-level family room. This lower level is so cozy and truly connected to the rest of the home. Enjoy the gas fireplace, newer flooring, a laundry area with tons of storage, and a brand new modern 3-piece bath. No expense was spared on this reno. Updates: lower-level 3-piece bath, interlock walkway, windows (upstairs & front living room), backyard deck, and freshly steam-cleaned carpets (2025). Washer & Dryer (2024). Second floor 4-piece bath and the garage insulation & workbench (2020). Driveway repaved (2018). Tile upgrade on the main floor (2017). Roof (2014). Don't miss out on this incredible opportunity to make 812 Nesting Way your new home. Schedule a viewing today. 24 hours irrevocable on all offers. All appliances are included. (id:39840)
Lot 15 Hwy 7 Road
Mississippi Mills, Ontario
Developers, Investors take note! Beautiful 12.5 acres lot on HWY 7 between Carleton Place and Perth, on the intersection of 3 roads! Walking distance to school! Over 1500 Ft of frontage along the HWY. The Owner can change to commercial use and can have access to Highway or Concession Rd on the back. A must see! Call today! (id:39840)
1218 Upton Road
Ottawa, Ontario
Welcome to this charming 3-bedroom, 3-bathroom home. Ideally situated on a peaceful lot backing onto Bunker Rd with no rear-neighbours, this address affords exceptional privacy while still being just steps from the Ottawa River and minutes from Manotick's amenities. The lot spans approximately 100 ft 165 ft, giving you space to breathe and enjoy the outdoors. Located steps from Aston Woods and Echo Parks, Carleton Golf and Yacht Club, and just down the road is the Manotick Mews - making errands or grabbing essentials incredibly convenient. Inside, the main floor invites you into a bright, open-concept living and dining space filled with natural light, flowing seamlessly into the kitchen. Large windows and a door to the deck bring the outdoors in - ideal for coffee or entertaining. Enjoy peaceful evenings in the screened gazebo, surrounded by mature trees and birdsong. The updated kitchen features abundant storage, live-edge countertops, and stainless steel appliances. On that same level, you'll find generously sized bedrooms and a main bathroom, while the primary bedroom includes a recently refreshed ensuite. Downstairs, the lower level is thoughtfully finished with a large recreation room, bathroom, laundry area, and mechanical/storage spaces - perfect for hosting, family nights, or a private retreat. A must see to full appreciate. 24-hour irrevocable on all offers. (id:39840)
45 Pembroke Street
Whitewater Region, Ontario
Rarely available vacant 2 unit building. Main floor unit has gas fireplace and BB electric heat and upper unit has 2024 Forced Air natural gas furnace. Each unit has there own access, their own laundry. Each unit has 1 full bathroom. Slanted Roof installed 8-10 yrs ago, 100 AMP panel in each unit. Both HWT are owned. Upper unit was rented for $1448 it is now empty; lower unit just became vacant. Tenants pay hydro & heat. Units have town water and sewer. 2024 expenses of $8,886 (Taxes $3061, water/sewer $5125, Insurance $700). Walk to Tim Hortons, Subway and other fine shops. (id:39840)
113 Maestro Avenue
Ottawa, Ontario
Meticulously maintained and move-in ready, this modern 3-bedroom, 3-bathroom townhome is perfectly situated in the heart of Fairwinds, one of the Stittsville's most popular neighborhoods. Designed with both style and functionality, an ideal choice for first-time buyers, families, or investors. The front of the home features an extended interlock driveway and a welcoming. The main level boasts beautiful laminate flooring, a spacious dining room, a bright living room, and a gourmet kitchen with stainless steel appliances, granite countertops, and plenty of cabinet space. A convenient 2-piece bath completes this level, along with direct access to a private, fully fenced backyard. Upstairs, you'll find 3 generously sized bedrooms and a full family bathroom. The primary suite offers a walk-in closet and a 3-piece en-suite, creating a comfortable retreat. The lower level adds even more potential with full-size windows, laundry, and plenty of storage space ideal for a future rec room, home office, or gym. This home truly blends modern comfort with everyday convenience in a prime location close to parks, schools, shopping, and transit. (id:39840)
1651 Marronier Court
Ottawa, Ontario
Flooring: Carpet Over & Wood. Stunning 4 Bedroom, 5 bathroom home on 2 acres in prestigious Camelot Estates is a rare blend of country living and convenience. Only 4 minute drive to nearest LRT Station on Trim Road.+- 7000 sq ft of living space. Main level has grand entrance, soaring ceilings, formal dining with coffered ceiling. Cozy living & family room with views to backyard. A large chef's kitchen equipped with a spacious eating area. Main floor primary bedroom offers a serene sitting area, cozy fireplace, spacious walk-in closet & luxurious ensuite. Upstairs discover a full bath & three generously sized bedrooms; one with new ensuite bathroom and another with a beautiful bay window overlooking the immaculate backyard. featuring a lower level with ample living areas, bar area, full bath. (id:39840)
348 Woodroffe Avenue
Ottawa, Ontario
Lots of potential! The existing structure is currently suitable for use as a live-in property while development plans are finalized. New City of Ottawa Proposed H2 H zoning! Current Zoning AM10, R4D. Large lot located in a prime area at Woodroffe and Carling Avenue, directly across from Canadian Tire. The property previously operated as a doctor's office, and there is potential for it to be reinstated for similar use, or many other commercial or residential uses. Lots of parking. (id:39840)
348 Woodroffe Avenue
Ottawa, Ontario
New City of Ottawa Proposed H2 H zoning! Current Zoning AM10, R4D. Large lot located in a prime area at Woodroffe and Carling Avenue, directly across from Canadian Tire. This property is designated on the Official Plan as a Major Transit Station Area. The property previously operated as a doctor's office, and there is potential for it to be reinstated for similar use, or many other commercial uses. (id:39840)
348 Woodroffe Avenue
Ottawa, Ontario
Significant development opportunity under the proposed H2 H zoning! We have a large lot located in a prime area at Woodroffe and Carling Avenue, directly across from Canadian Tire. This property is designated on the Official Plan as a Major Transit Station Area. Attached are pictures detailing the water and sewer depths. The lot is free from any hydro encumbers or tree obstructions, simplifying potential development, commercial and/or residential. Additionally, neighboring lots are also available for sale. For more details on these adjacent properties, please contact the listing agent directly. The property previously operated as a doctor's office, and there is potential for it to be reinstated for similar use, or many other commercial uses. (id:39840)
133 Mississippi Road
Carleton Place, Ontario
Welcome to this beautifully updated 2+1 bedroom row unit bungalow, offering the perfect blend of comfort, style, and flexibility. Fully renovated kitchen with new cupboards, double stainless steel sink, gorgeous backsplash and flooring. This home has been freshly painted throughout in neutral and modern tones. The open-concept living and dining area is filled with natural light, maximixing functionality and boasting new front window as well as new flooring. The primary bedroom provides a spacious layout with a large closet and patio door access to your backyard green space including a small deck for those relaxing mornings and evenings. The second bedroom is bright and perfect for guests, kids, or roommates. The main bathroom has been updated as well to include new vanity, countertop, and stunning bath with new granite tile in tub surround. The bedroom in the lower level provides a versatile space that can be used as a home office or guest room and can be tailored to your lifestyle needs. Large unfinished space in the basement area awaits your design ideas should you desire extra living space. Additional highlights include attached single garage and located in a sought-after neighborhood in Carleton Place; you are steps away from shopping, dining, transit, Riverside Park within walking distance and top-rated schools. Ideal for first-time buyers, small families, or investors; this house is move-in ready! Welcome Home! (id:39840)
19 Sunnycrest Drive
Ottawa, Ontario
Set on an impressive 70' 110' lot in one of Ottawa's most connected pockets, this beautifully updated 3-bedroom bungalow perfectly balances modern comfort with everyday convenience. Nestled just moments from the Experimental Farm, Civic Hospital, and the city's core, 19 Sunnycrest Drive offers the best of both worlds - peaceful suburban living with the pulse of downtown right at your doorstep. Inside, every detail has been thoughtfully upgraded. The chef-inspired kitchen dazzles with granite counters, abundant cabinetry, sleek pot drawers, and stainless-steel appliances. Sunlight pours through large windows, filling the open-concept living and dining spaces with warmth, making it an ideal setting for relaxed family dinners or lively weekend get-togethers. The main level continues with a private primary bedroom and two additional bedrooms, all situated close to the fully updated bathroom featuring granite finishes, elegant tilework, and a rain-shower head for a spa-like touch. Downstairs, discover an entirely re-finished lower level, newly completed with luxury vinyl plank flooring and a stunning full bathroom that feels straight out of a boutique hotel, tiled from floor to ceiling with a custom glass shower and granite counters. The expansive flex space is ideal for an additional family room, kids playroom, home gym or office space! Step through the kitchen to a sun-soaked deck overlooking the massive private, hedged backyard, a rare urban retreat perfect for barbecues, gardening, or simply unwinding. Minutes from schools, restaurants, shopping, public transit, and Ottawa's scenic green spaces, this home combines location, lifestyle, and luxury in perfect harmony. (id:39840)
#206 - 1433 Wellington Street W
Ottawa, Ontario
Discover your urban retreat in vibrant Westboro in this boutique inspired luxury condo! Steps from Wellington Village's trendy restaurants, cafes, and shops, with a grocery store right next door for unmatched convenience.This warm and inviting 1-bedroom, 1-bathroom condo is filled with natural light, creating a cozy and welcoming atmosphere. The perfect size for professionals or couples, this stylish space offers comfort in a prime location.The open-concept living area is ideal for relaxing or entertaining. The location is unmatched, where you can enjoy quick and easy access to downtown Ottawa and Highway 417 for seamless commuting. This condo blends lifestyle and location perfectly. Don't miss out on this Westboro gem! Schedule a viewing today to experience its charm. Amenities include a Gym, Party Room, and BBQ terrace. (id:39840)
317 River Landing Avenue
Ottawa, Ontario
Welcome to this exceptionally functional and well-designed home, where every square foot is thoughtfully utilized - no wasted space, just smart and comfortable living! Located on a quiet, low-traffic street, this home offers peace and privacy, while being steps away from everything you need. This Energy Star Certified home (approx 20% more efficient than standard homes), features 9' ceilings, crown moulding on main and 2nd levels, open concept layout with a gas fireplace in the living room, 2nd floor laundry, sound-proofed upstairs bedrooms, upgraded kitchen w/ Blue Star gas stove, Electrolux fridge, Bosch DW, Ancona hood fan, plus LG W/D and plenty of cupboard space. Primary ensuite has a Roman tub & large shower; and there is a Jack & Jill bath for the kids. The stairs and 2nd level have high-grade carpet, with wood floors on the main level; central vac ready. The home comes with a finished basement (2023), w/ full bath (2024) & lots of storage (bsmt freezer included). Painted garage w/ pot lights, built-in shelves & new door spring/wiring (Sept 2025). There is a spacious front porch and a backyard oasis w/ patio stones (2021), 15X8 shed, 10X12 steel gazebo w/ netting & winter cover, organic veggie garden, and vinyl fence (2013, lifetime warranty). Prime location & unmatched convenience - schools, OC Transpo bus stop, Minto Rec Centre (swimming, skating, gym), W.C. Levesque Park/Stonebridge Trail (24+ acres of trails, playgrounds, sports fields), River Run Park (playground, gazebo, and outdoor skating rink in winter) are all within walking distance. Marketplace Bus Terminal and Shopping/Amenities within 5 min drive. The Half Moon Bay Community Association hosts events year-round, including a Christmas lights competition, Easter egg hunt, the annual June community garage sale and Halloween is a community affair! Whether you're raising a family, downsizing, or buying your first home, here you can truly settle in and thrive! (id:39840)
400 Epoch Street
Ottawa, Ontario
Nestled in the sought-after Half Moon Bay community of Barrhaven, this remarkable CORNER townhouse built in 2023 is ready to become your new home. It offers an abundance of natural light through its large windows and a bright, welcoming layout. As you step inside, you'll be greeted by the open-concept main floor featuring gleaming hardwood floors and expansive windows that flood the space with sunlight. The open-concept kitchen showcases granite countertops with ample cabinet and counter space. A wide staircase leads to a spacious second level featuring a primary bedroom with a walk-in closet and ensuite, along with two other generously sized bedrooms. The main bathroom features built-in shelves, and every washroom in the home includes large windows. The fully finished basement adds even more living space. Still covered under Tarion warranty. Conveniently located near all amenities, including the Minto Recreation Centre, top-rated schools, parks, shopping, Costco, Food Basics, Amazon, and offering easy access to Highway 416. Book your showing today. (id:39840)
720 Cappamore Drive
Ottawa, Ontario
Step into this breathtaking 3-year-old detached Minto Stanley home featuring 9 ft ceilings on the main and second floors, with upgraded 8 ft doors on both levels. Beautifully laid out with formal dining area and the elegance of the great room's gas fireplace. Plenty of room to entertain in style with an upgraded gourmet kitchen featuring large island with waterfall counter & seating, beautiful appliances boasting a 6-burner gas stove. Main floor den offers a great place for work at home. Retreat to the huge primary bedroom with walk in closet and spa like ensuite with a glass shower and stand-alone tub. Large secondary bedrooms with great closet space. Second floor laundry room is so convenient. The finished lower level with spacious recreation room includes a 5th bedroom and full bathroom. Located in a vibrant neighborhood perfect for your lifestyle. Act now, this gem won't last! (id:39840)
46 Blanchards Hill Road
Rideau Lakes, Ontario
Welcome to 46 Blanchards Hill Rd. A quaint 3 bedroom home sitting on 2.92 acres of privacy. Living room and 3rd bedroom on the main floor as you walk in the door. Up the stairs to an open kitchen/dining area with an oak railing overlooking the living room, 2 bedrooms and a 4 pc. bath ( separate shower). Down the stairs to a generous recreation room and a laundry room. Laminate flooring thought the 2 top levels. BBE Heat, HRV unit, Septic installed in 2009, 200 amp service. Home is an estate and being sold in an as is condition. The Executor has never lived in the home. Please allow 24 Hour irrevocable on all offers. The Realtor is the executor and the daughter of the owners. (id:39840)
82 Abel Street
Smiths Falls, Ontario
Nestled in the very heart of Smiths Falls, just steps from the tranquil Rideau Canal, this remarkable 1887 residence stands as a living testament to history, family, and enduring love. Passed down through five generations, this home has been cherished from the moment it was built-a place where stories were shared, memories were made, and the warmth of family life filled every room. From the moment you step inside, the character of this timeless home embraces you. The expansive living room and spacious dining room were designed for gathering-spaces where laughter lingers long after meals end and where holidays, milestones, and everyday moments have been celebrated for well over a century. Every corner speaks of care and charm, offering the perfect blend of historical grace and inviting functionality equipped with a forced air furnace and central air-conditioning. Outside, the property continues to impress with a metal roof and situated on a rare, oversized in-town corner lot. The massive backyard is ideal for gardening, entertaining, or simply enjoying peaceful afternoons under the open sky. With two driveways and an impressive three-car garage (with upper loft), there is ample space for vehicles, hobbies, and storage-an uncommon luxury in such a central location. And then, of course, there is Smiths Falls itself: a welcoming community known for its small-town warmth, stunning waterway views, thriving local shops, and walkable streets. Living here means being just moments from scenic canal paths, cozy cafés, parks, schools, and all the charm this growing town has to offer. It is a place where neighbours still wave, where history meets modern convenience, and where life moves at a pace that invites you to breathe a little deeper. This is more than a house-it is a legacy, a sanctuary, and a rare opportunity to own a piece of Smiths Falls' history. Now, it's ready to welcome its next chapter and the new family who will fill it with love for generations to come. (id:39840)
202 Folly Road
Rideau Lakes, Ontario
Your waterfront dream property, 202 Folly awaits! This exceptional Clear Lake waterfront property in the heart of the Rideau Lakes offers a very rare 6.35 acres with 812 feet of clean, deep A+ shoreline. The waterfront is consistent, accessible and of the highest quality. The charming lake house offers abundant square footage, an exceptional layout, vaulted ceilings, hardwood floors, a stone fireplace in the great room, and stunning lake views from every room. Featuring 4 large bedrooms, 2 full bathrooms, and abundant storage, the home is surrounded by nature and offers unprecedented privacy and comfort. Lovingly maintained over the years, the property features a drilled well, composite siding and breathtaking vistas. Enjoy direct boating access to one of the most prestigious sections of the Rideau system (Featuring Clear, Indian, Newboro, Mosquito, Benson, and Loon Lakes) plus access to the entire Rideau system via Chaffey's Locks (to the South) and Newboro Locks (to the North). Located between Kingston and Ottawa, the commute from either city is a breeze. Minutes from charming Westport and iconic destinations like the Opinicon Lodge as well as conservation areas, trails and hiking, you'll quickly recognize why this area is so sought after. The size and specifications of the property present opportunities to add structures or explores severances. Take advantage of this rare opportunity to own an expansive, private and charming Clear Lake waterfront estate that offers unmatched lifestyle, privacy, and potential. (id:39840)
345 Third Avenue
Ottawa, Ontario
Rarely offered and rich in character, this beautifully maintained 5+2 bedroom, 4 bathroom home is located in one of the Glebe's most prestigious enclaves. With its classic centre-hall layout, this expansive residence is distinguished by timeless architectural details, elegant proportions, and a thoughtfully updated interior ideal for modern family living. The main floor welcomes you with sun-drenched principal rooms featuring sparkling hardwood floors (2023), a formal living room with elegant fireplace, and a charming dining room accented by oak wainscoting. The spacious eat-in kitchen flows seamlessly into a bright breakfast nook, offering direct access to a rear deck and garden - perfect for casual dining or outdoor entertaining. A convenient main floor powder room adds functionality. Upstairs, the second level offers four generous bedrooms plus a versatile office or den, ideal for remote work or study. The third floor features a private primary retreat, complete with a walk-in closet and a 5-piece ensuite bathroom, making it a true sanctuary within the home. The fully finished and recently renovated basement adds excellent versatility, offering a large recreation room, two additional bedrooms, and another full bathroom - ideal for guests, teens, or potential in-law accommodations. This home sits on a beautifully landscaped lot with impressive hardscaping, a lovely garden, and an oversized private driveway. The detached double garage has been converted into a spacious storage shed or workshop, adding even more utility. With its classic Tudor-style facade, inviting front porch, and bright, beautifully scaled interiors, this is a truly special offering just steps from the Rideau Canal, Lansdowne Park, top-rated schools, cafes, parks, and all the charm of the Glebe. Some photos virtually staged. 48 hours irrevocable on all offers. (id:39840)
600 Sunbeam Private
Ottawa, Ontario
Welcome to this popular end unit in a highly sought-after 55+ Adult Life Lease Community, Note only 2 people can occupy the homes. This home offers exceptional value, comfort, and worry-free living.The Birch model(940 SQ Ft). Priced at $319,900, this bright and inviting home features a thoughtful layout and numerous recent updates, including a furnace Apprx (2021), central air (2025), rented water conditioner (2025), and an owned hot water tank (2025), fridge, stove & microwave 2021. A convenient maintenance plan for the furnace, A/C, and rented water conditioner is currently $64.13/month. Residents enjoy a secure and peaceful lifestyle with a monthly life lease fee of $756, which covers property taxes, building insurance, water, caretaker services, exterior landscaping, snow removal, management fees, and contribution to the reserve fund-offering truly comprehensive, turnkey living. This community is ideal for those seeking affordability, low maintenance, and a warm, friendly environment. Don't miss your opportunity to enjoy comfortable living in this welcoming neighbourhood. (id:39840)
1134 O'grady Street
Ottawa, Ontario
Come home to Manotick Village, stroll along its traditional Main Street with amazing cafes, local boutiques & restaurants; visit the historic Watson's Mill & Dickinson House Museum and wander along the picturesque Rideau Canal. Be transported out of an urban city and into this "fairytale" village. This century house at 1134 O'Grady St is a real "Sleeping Beauty" waiting for someone's magic touch. Sitting up on a hill, this two-storey house has its own stone turret at the side entrance, historic stained-glass windows and a rambling stone wall along one side of the large, private yard. The 3 bedrooms, separate living, dining & family rooms & the farm-style kitchen meet a family's needs while the 2 fireplaces, hardwood floors, beamed ceilings, feature stone accent walls & unique stained-glass windows spark one's imagination. There is a large unfinished bonus room above the family room that could be the start of adding new living space. To add to the appeal of this village location, the houses on O'Grady St have access to a private section of Rideau Canal waterfront with its own dock. With work, creativity and a bit of "magic," this sleeping beauty house in this exceptional neighbourhood could be awakened and expanded into something very special - your "happily ever-after home" in Manotick Village. 24 hours irrevocable on all offers. Some photos are digitally enhanced. (id:39840)
233 Strathburn Street
Mississippi Mills, Ontario
Century estate on the Mississippi River. One of Almonte's most iconic enchanting waterfront estates circa 1850s. This century home is nestled on 3.4 acres of professionally landscaped English country gardens, w over 400 feet of spectacular river frontage. This rare property offers the unique luxury of two homes in one, totalling 7 bedrooms and 6 bathrooms, all set in an idyllic and historic location.The main residence is steeped in timeless elegance, the main home showcases classic stone architecture w/ a charming carriage house appeal. Inside rich character details abound from exposed wooden beams a brickwork to French doors & panoramic windows. 3 spacious bedrooms, including 2 principal suites w/ensuites, 3 full bathrooms & powder rm. Grand living room w/ wood-burning fireplace & stunning views of the grounds. Bright sunroom overlooking the river, gardens & heated saltwater pool. Chef-inspired country kitchen w/ granite counters, top-tier appliances, exposed brick, rustic beams. Formal dining room & a second living space w/ sweeping views. Sun-filled solarium & private office/den. Ground-level bedroom & full bathroom for added convenience. In the Annexe you will find a fully self-contained second residence, ideal for multi-generational living, guests, or rental income. 4 bedrooms, 2 full bathrooms & generous living /dining spaces. Complete privacy & flexibility w/ its own entrance. Truly an outdoor paradise: private riverfront, beautiful grounds, saltwater pool. Host unforgettable gatherings in the sprawling gardens, frequently featured on exclusive garden tours! Located a short stroll from Almonte's boutiques, restaurants & heritage landmarks, this estate offers the perfect blend of rural tranquility & village charm. With potential to sever 2 additional waterfront lots, this is not only a dream home but also an investment opportunity. Whether you envision a luxury Airbnb, event venue, or multi-generational retreat, the possibilities are endless. 24 hrs on offers. (id:39840)
2004 Breezewood Street
Ottawa, Ontario
Welcome to 2004 Breezewood - a comfortable Orleans townhouse designed for easy everyday living. The main floor features a bright, inviting layout with hardwood floors and a cozy gas fireplace that adds just the right touch of warmth. The space is both practical and welcoming, with a kitchen that offers plenty of room for meal prep and a dining area that flows nicely for daily routines or relaxed gatherings. Upstairs, you'll find three spacious bedrooms, including a primary suite that provides a peaceful place to unwind, complete with a walk-in closet and ensuite bathroom. The finished basement offers versatility and can be used as a family room, hobby space, or office. It also has the potential to add another bedroom and a full bath(fully framed and roughed-in). Updates include: Roof (2016), Furnace with HEPA filter (2017), Washer & Dryer (2022), Fridge & Dishwasher (2023). Located in a friendly Orleans neighbourhood, you're close to parks, schools, shopping, and everyday essentials. It's a wonderful option for anyone looking for a solid home in a quiet community. (id:39840)
2 - 510 Stonefield Private
Ottawa, Ontario
Rarely Offered, bright, and spacious, 2 bed plus a den, perfect for a home office or guest room. Filled with natural light!. Patio doors open to your own private patio. Your own private outdoor retreat! Open-concept living and dining area with a kitchen island and breakfast bar, perfect for casual meals and entertaining. Features stainless steel appliances. No carpet, easy-care laminate, and tile flooring throughout. Includes 1.5 baths, with a convenient powder room and a bright main bath. Efficient gas furnace heating and central air conditioning provide year-round comfort. Parking spot #122 is conveniently located right out front. Move-in ready, low-maintenance living in a peaceful, well-maintained community. Walking distance to long list of amenities and easy access to transit. Fantastic location! (id:39840)
2141 Boyer Road
Ottawa, Ontario
Welcome to this bright and sizeable bungalow located in the heart of Orleans! The main level features an inviting open-concept design with HARDWOOD flooring (2022) throughout the living and dining areas. A cozy fireplace with stylish rustic mantel (2022) and VAULTED ceilings with three skylights create a warm, sun-filled atmosphere that enhances the sense of space. The bright kitchen provides plenty of cabinetry, Pantry and direct access to the deck and beautifully landscaped backyard - a perfect place to relax or entertain. There are three bedrooms on the main floor, including a primary suite complete with a walk-in closet and a RENOVATED modern 3-piece ENSUITE (2022) featuring an oversized shower with a tasteful mosaic tile design. A second NEWLY RENOVATED CHIC 4-piece main bathroom (2025) adds convenience for family or guests. The front foyer includes ceramic tile flooring (2022), a walk-in closet, and there's a handy pantry located just off the kitchen hallway. The finished lower level extends the living space with a large recreation room featuring laminate flooring, built-in Kitchenette, and a sink/wet bar area. You'll also find three additional bedrooms, another renovated 3-piece bathroom with a shower, and a combined laundry/utility room. Outside, the home is framed by a beautiful interlock walkway (2024) and welcoming front porch. The private backyard is fully fenced and hedged, featuring a deck, gazebo, landscaped flower beds, trees, shed (2023) and a charming flagstone raised patio - ideal for outdoor enjoyment. Notable UPDATES include: a brand-new Furnace (2025), Central Air Conditioner (2025), new Windows (2025), Patio Door (2025), Front Door (2023), Roof (2013), ensuring comfort and peace of mind. Perfectly situated within walking distance to neighbourhood parks and the many amenities, shops, and restaurants along Innes Road, this home offers both comfort and convenience! (id:39840)
501 - 40 Nepean Street
Ottawa, Ontario
This bright and stylish 1-bedroom + den condo offers the ultimate urban lifestylejust steps from Parliament Hill, the ByWard Market, Rideau Canal, National Gallery, top-rated restaurants, clubs, and shopping.Featuring gleaming hardwood floors, ceramic tile in wet areas, granite countertops, and six included appliances, this unit offers both comfort and convenience. The spacious den is perfect for a home office or guest space.Enjoy premium amenities at The Tribeca Club, including a 4,500 sq. ft. private recreation centre and a beautifully landscaped 7,000 sq. ft. terrace. Need groceries? Walk to Sobeys in your slippers it's located right in the building! Perfectly suited for young professionals, this well-managed building has a dynamic, social vibe. Includes underground parking and a storage locker. Don't miss this opportunity to live where the city comes alive! Some photos from when previously tenanted. (id:39840)
503 - 40 Nepean Street
Ottawa, Ontario
Welcome to Tribeca South where downtown living meets modern style.This bright and spacious 2-bedroom, 2-bath condo has it all: underground parking, a storage locker, and a sun-soaked interior wrapped in floor-to-ceiling windows. Recently upgraded marble tile flooring flows through the main living areas, adding a sleek, luxurious feel, while the bedrooms keep their warm hardwood finishes for the perfect blend of style and comfort. Quartz countertops, stainless steel appliances, and custom blackout/privacy blinds complete the polished look. Step outside your door and enjoy resort-style amenities: a 24-hour concierge, 7,000 sq. ft. landscaped terrace, 4,500 sq. ft. recreation centre with a lap pool and cutting-edge fitness facility, plus rooftop access with jaw-dropping panoramic views of the city. Need groceries? Farm Boy is right downstairs. Want a night out? You're just steps from the ByWard Market, Rideau Canal, Parliament, Elgin Streets buzzing dining scene, and endless shopping and entertainment.Vacant and move-in ready, this is your chance to own a stylish downtown retreat in one of Ottawas most coveted addresses. Life at Tribeca South isn't just convenient it's connected, vibrant, and full of energy. Some photos from when previously tenanted. (id:39840)
97b Mayer Street
The Nation, Ontario
Welcome to this stunning semi-detached home located on a desirable corner lot in one of Limoges newest developments. From the moment you walk in, you'll be greeted by a large entrance with a convenient 2-piece powder room. The main floor features a bright and inviting open-concept layout with a spacious living room, dining area, and a modern kitchen with island seating perfect for family living and entertaining. Patio doors lead you to a raised deck overlooking the fully fenced backyard, ideal for relaxing or hosting summer gatherings. Upstairs, you'll find a generous primary bedroom with access to a luxurious 5-piece ensuite/cheater bath, complete with a large walk-in shower. This level also offers two additional well-sized bedrooms, a separate laundry room, and great storage space. The fully finished basement provides even more living space with a large family room, a modern 3-piece bathroom, and a spacious storage area ideal for a playroom, gym, or home office. This home combines comfort, functionality, and style perfect for families or anyone looking for a modern move-in-ready property in Limoges! Please note that this home is carpet free. (id:39840)
1547 Vercheres Street
Ottawa, Ontario
Rare Investment Opportunity Semi-Detached Bungalow with 2 Fully Equipped Secondary Units (R2A Zoning) Welcome to a purpose-built FOURPLEX rental property designed for comfort, convenience, and income potential. This rare semi-detached bungalow offers FOUR mirror-image units, each approximately 1,340 sq. ft., with 3 spacious bedrooms featuring 8-foot-wide closets, and two three-piece bathrooms per unit. EACH UNIT enjoys its own separate: entrance, gas furnace, central AC, HRV system, hot water tank, 100 Amp electrical panel, gas meter, giving tenants complete independence. Designed for long-term rental success, the property was constructed in 2009-2010, fully compliant with fire and building codes, including vertical and horizontal firewalls for added safety. Natural light floods every unit through large windows in both basement and main floors. Located at the end of a quiet cul-de-sac, the property offers parking for up to 10 vehicles. Currently, all units are rented fully furnished on a month-to-month basis at $3,500 per month each, creating a potential gross annual revenue of $168,000. Live in one unit while renting the others, an ideal income-generating opportunity, thoughtfully designed for maximum functionality and return on investment. You could not rebuild it at this price today! (id:39840)
18999 Concession Road
North Glengarry, Ontario
Build your dream home on this 27.109 acres with mixed fields and mature forest. Your own personal domain! (id:39840)
709 - 134 York Street
Ottawa, Ontario
Located in the Byward Market, this 770SqFt condo offers a 2 bedrooms and 2 bathrooms (3 pieces). Unit has an open-concept kitchen complete with 4 appliances and ample cabinetry with floor-to-ceiling windows flooding the living space with natural light. The primary bedroom offers an ensuite. Conveniences include in-unit laundry, underground parking, and a private storage locker. Enjoy the buildings amenities, including a fully equipped gym, a stylish party room with a kitchen, and a landscaped outdoor space with barbecues. Positioned in the heart of downtown, this condo places you just steps away from an array of dining, entertainment, and cultural hotspots. Enjoy everything from trendy restaurants and cafes to galleries, theatres, and public parks. With excellent public transportation links, commuting is a breeze, and the city's best attractions are within easy reach. (id:39840)
3 Glencoe Street
Ottawa, Ontario
Welcome to 3 Glencoe, where comfort, charm, and convenience come together in perfect harmony. This bright yet cozy 3-bedroom, 1.5-bathroom condo townhome has been thoughtfully refreshed and is ready to welcome its next chapter, ideal for first-time buyers, savvy investors, or downsizers seeking style and simplicity in one move-in-ready package. From the moment you arrive, the brand-new siding and inviting façade set the tone for what awaits inside. Step through the front door and you're greeted by a touch of urban flair where faux brick feature walls that add warmth and personality, creating an instant sense of home. The kitchen offers generous counter space and a newly installed ceramic tile floor, making it as practical as it is inviting. The open-concept living and dining area flows effortlessly together, filled with natural light, making it a perfect backdrop for morning coffee, dinner with friends, or quiet evenings in. Upstairs, the primary bedroom impresses with hardwood flooring and enough space for a king-size bed, a rare find at this price point. Two additional bedrooms offer versatility, ideal for family, guests, or a home office, all connected by a full bathroom and gleaming hardwood hallway. Downstairs, the finished lower level expands your living options, whether as a cozy family room, a kids' play area, or a home gym. Step outside to your fully fenced backyard, complete with a deck made for entertaining, where barbecues, morning sunshine, and evening unwind sessions await. Perfectly located near parks, schools, public transit, and quick routes to Highways 416 and 417, this home makes every commute or errand a breeze while keeping nature and community close by. With fresh finishes, timeless character, and unbeatable value, 3 Glencoe is more than just a home... it's your next smart move in Ottawa's thriving west end. (id:39840)
561 Egret Way
Ottawa, Ontario
Welcome to this exceptional Tamarack St. James model, perfectly positioned on a premium corner lot and offering over 3,100 sq. ft. of total living space! This impressive 4-bedroom, 3.5-bath home is thoughtfully designed for modern living, combining comfort, style, and functionality. The main level features 9 ft. ceilings, upgraded hardwood flooring throughout most of the home, high-end stainless steel appliances, a dedicated home office/study, and a chef-inspired kitchen complete with an oversized island and premium quartz countertops. Sun-filled living and dining areas create an inviting environment ideal for both relaxation and entertaining. Upstairs, you'll find four generously sized bedrooms, each thoughtfully placed at a corner of the home to maximize privacy. The spacious primary suite boasts a luxurious 5-piece ensuite with a spa-like atmosphere. Situated on a desirable corner lot, this property offers welcoming front and backyards with inground sprinklers, perfect for outdoor enjoyment year-round. Located in a family-friendly community with easy access to top-rated schools, shopping, public transit, and a nearby recreation center, this home truly checks all the boxes. Book your private showing today! All measurements and taxes are approximate and should be verified by the buyer. (id:39840)
705 - 141 Somerset Street W
Ottawa, Ontario
Welcome home to this lovely 2-bedroom, 2-bathroom condo in the heart of Centre Town! This unique unit features a rare upgrade: a full ensuite bathroom with a shower for ultimate convenience. Bask in the sun from your south-facing unit and relax on the extra-large private balcony. Enjoy classic parquet and updated laminate flooring, plus the convenience of in-suite laundry (W/D 2015) and a dedicated in-suite storage room. Condo living is simplified with all-inclusive fees! Parking is a breeze with your own underground space (a huge area bonus!) and visitor parking at the back of the building. Amenities to explore are: a sauna, meeting room, and secure bike storage. You can't beat this location. Just steps from the best of Elgin Street, the University of Ottawa, and the LRT. Come see why this is the perfect downtown retreat! (id:39840)
2248 Wallingford Way
Ottawa, Ontario
Set on an expansive 20,000+ sq ft lot, this 3+1 bedroom, 3-bath bungalow is nestled in a safe, family-oriented neighbourhood surrounded by mature trees and a new park. Just minutes from all the amenities Manotick has to offer, the home showcases a brand-new, sunlit kitchen at its centre, complete with two-toned cabinetry, quartz countertops, and stainless steel appliances. Freshly updated flooring flows throughout the open-concept living and dining areas, down the hall to three bedrooms, and a beautifully renovated 5-piece bathroom with cheater ensuite access. The fully finished lower level features a spacious rec room with a Napoleon wood stove, a guest bedroom and full bath, plus generous storage space. Step outside to a private, hedged backyard with an above-ground pool, three storage sheds, a greenhouse, and a deck with a gazebo, perfect for entertaining. A convenient main-level laundry and pool change room with sink and toilet adds extra functionality. Parking includes an attached, heated and insulated two-car garage plus room for four additional vehicles in the laneway. See attachments for more details. Septic system maintained annually by Clearstream. (id:39840)
63 Withrow Avenue
Ottawa, Ontario
Charming 2+1 bedroom bungalow on a corner lot in sought-after St. Claire Gardens offering urban convenience with residential tranquility. Featuring a full 3-piece bath on the main level and another 3-piece bath in the basement, this home provides excellent flexibility.The partially finished lower level is perfect for a rec room, guest suite, or student housing. Ideally situated in the heart of Nepean, just steps from Algonquin College, shopping, commercial hubs, and public transit. Located in a family-friendly neighbourhood close to parks, top-rated schools, and all amenities, this property is a fantastic opportunity for families or investors alike. Book your showing today! (id:39840)
171 Bristol Crescent
North Grenville, Ontario
Set within the Creek neighbourhood of Kemptville, this move-in ready home is just moments from retail amenities, Kemptville Creek, the Highway 416 corridor, and the natural spaces of the Ferguson Forest Centre, which features beautiful trails, a dog park, an arboretum, and recreational areas. Step inside to discover a well-designed floor plan offering an open connection between living spaces. Highlights include three bedrooms, three bathrooms, a finished lower-level recreation room with a custom wet bar, and a flexible office. The main level is bright and inviting, featuring an open-concept design, seven-inch wide plank flooring, and a living room warmed by a natural gas fireplace. The kitchen impresses with gorgeous cabinetry, a striking waterfall island clad in nine-foot Marquina quartz, and a pantry for additional storage. Upstairs, each bedroom includes its own walk-in closet. A convenient laundry room and two full bathrooms complete the second level. The large primary bedroom features a spa-like five-piece ensuite with a dual sink vanity, separate shower, and a relaxing freestanding bathtub. Outside, the fenced backyard highlights a deck and patio, ideal for relaxing or entertaining. Additional benefits include R-2000 Certified construction, ensuring enhanced comfort and energy efficiency. (id:39840)
513 - 2020 Jasmine Crescent
Ottawa, Ontario
Centrally Located 2-Bedroom Condo - Move-In Ready! Welcome to this beautifully maintained, owner-occupied condo. Perfectly situated in the heart of Ottawa, this home is steps from public transit, schools, shopping, and every convenience you could ask for. Inside, you'll find modern updates throughout: new kitchen appliances (2023), over-the-range microwave (2023), new hardwood and kitchen flooring (2023), fresh paint, updated baseboards, a redesigned front closet with shelving, and stylish pull-down blinds on all windows (2024). The updated bathroom and kitchen, along with a charming brick accent wall in the living room, add a warm and contemporary feel. Enjoy your morning coffee or evening unwind on the large private balcony with plenty of room to relax. This unit also includes one outdoor parking space for your convenience. Building amenities are unbeatable: an indoor pool, gym, sauna, party room, tennis courts, and a brand-new hot tub being installed. Outdoors, you'll love the direct access to a nearby park with a rink, baseball diamond, basketball court, and splash pad. With condo fees covering all utilities (yes, everything!), budgeting is simple - just your mortgage and property taxes remain. Truly stress-free living! Whether you're a first-time buyer, downsizer, or investor, this condo checks all the boxes. All that's left to do is move in and enjoy. (id:39840)


