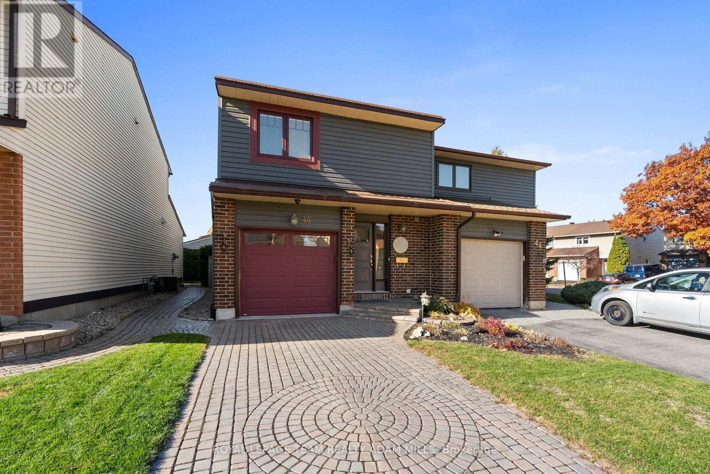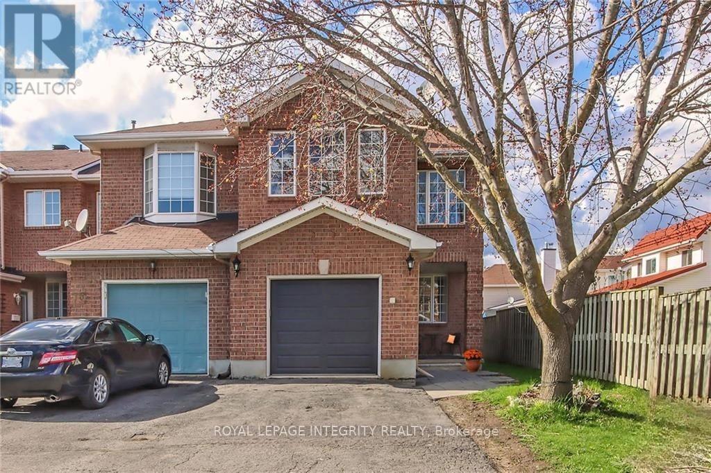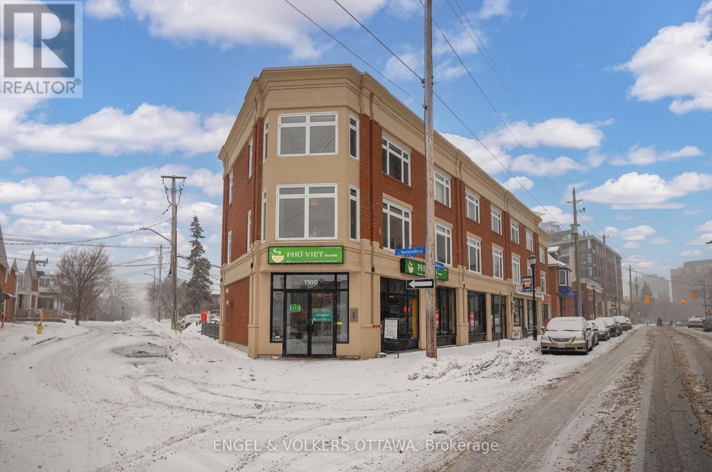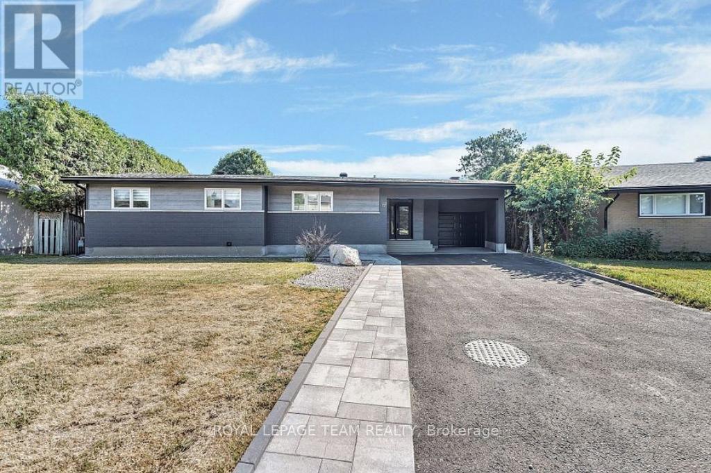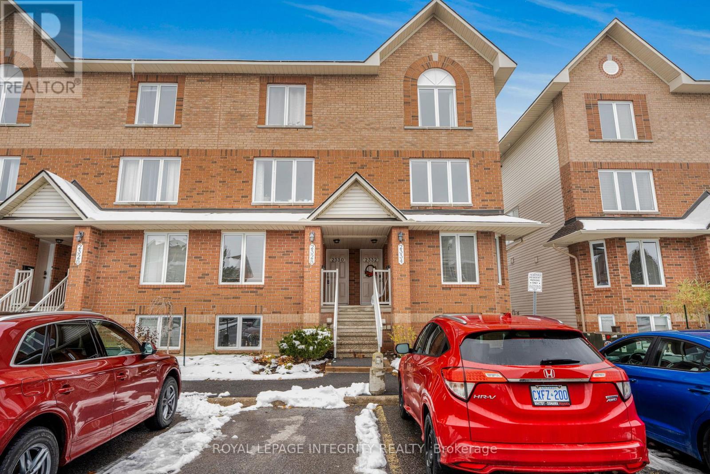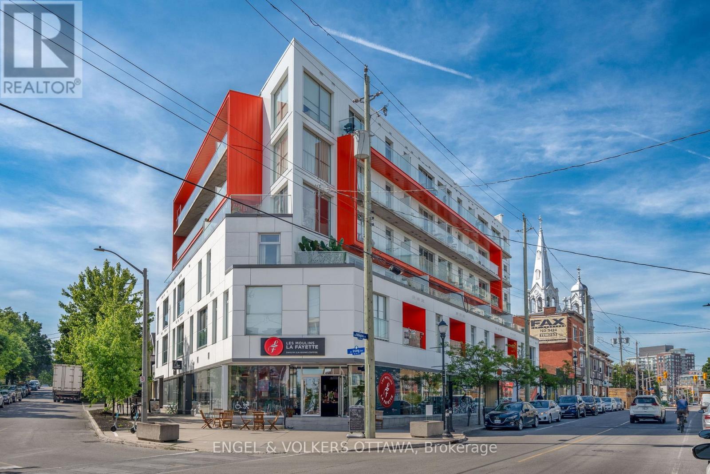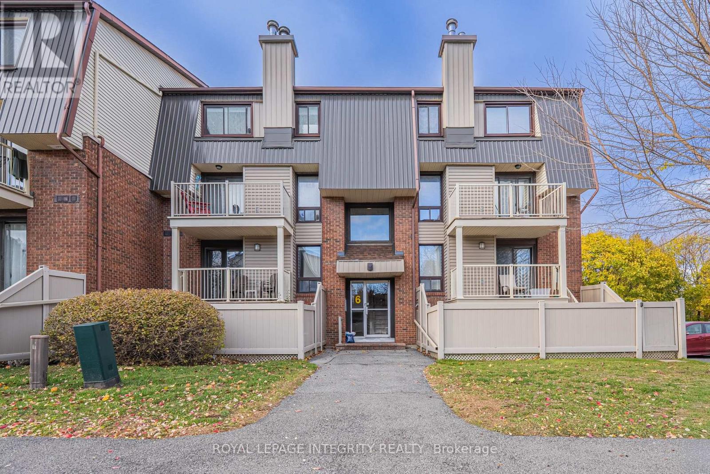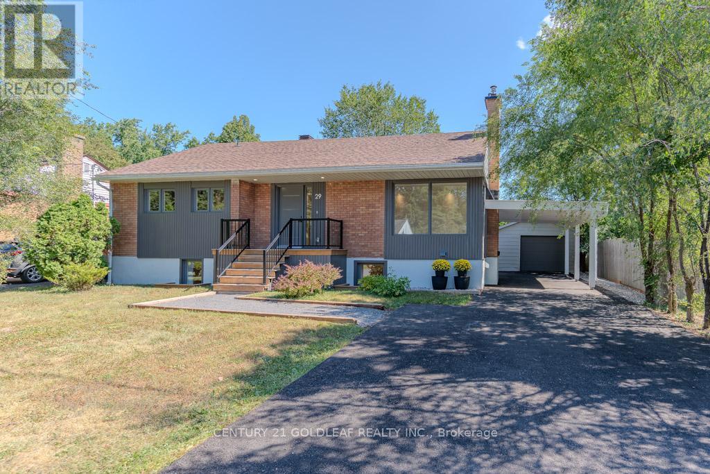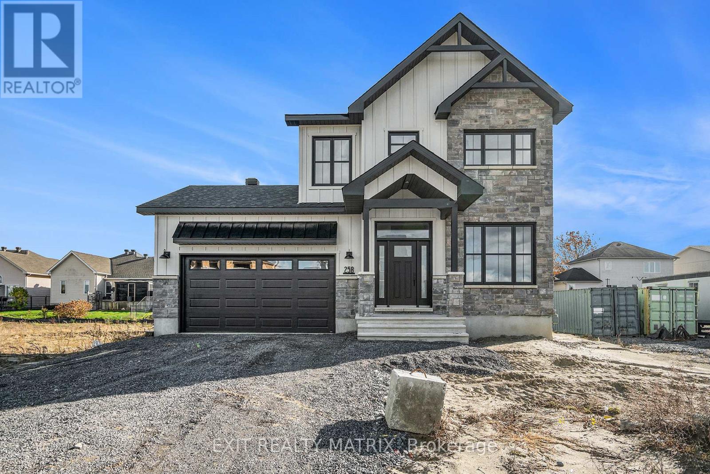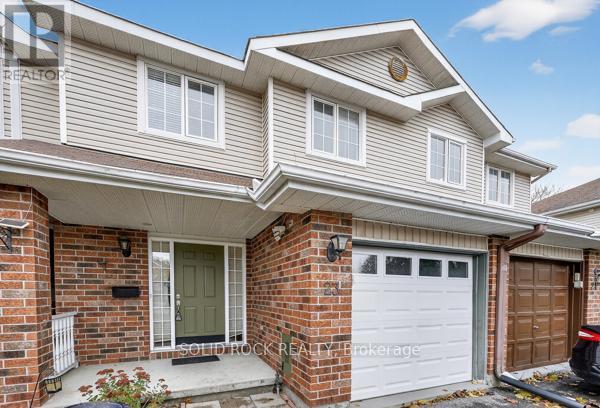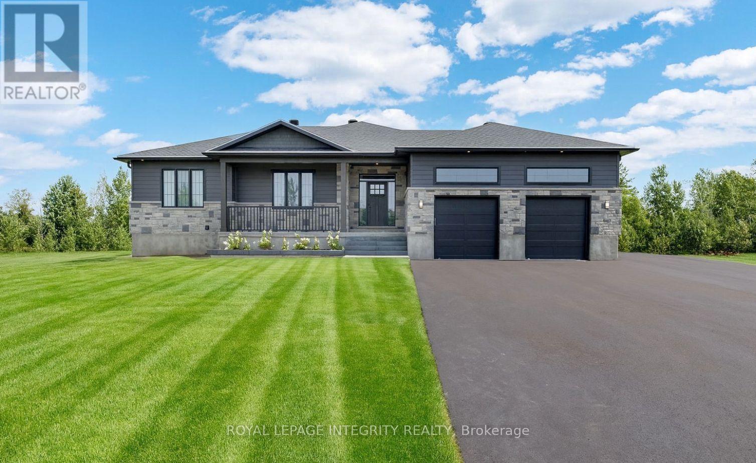46 Gentle Gate Crescent
Ottawa, Ontario
Welcome to 46 Gentle Gate - A Hidden Gem in South Keys! This beautifully updated semi-detached home is packed with charm, curb appeal, and thoughtful upgrades inside and out. From the sleek new garage door and interlock driveway to the manicured hedges that frame your private, low-maintenance backyard, this property truly shines. Step inside and you'll immediately feel the warmth - hardwood floors flow throughout, leading to a well appointed living room with a cozy wood-burning fireplace, perfect for the chilly Ottawa winters, and walk-out access to your tranquil outdoor retreat. The updated kitchen features granite countertops, stylish cabinetry, and plenty of workspace for the home chef, and SS appliances including gas range! A conveniently located powder room and access to the garage complete the main level. Upstairs, you'll find three generous bedrooms, including a spacious primary suite with a PAX wardrobe system and a beautifully renovated en-suite complete with a glass shower. An oversized linen closet adds extra storage convenience for busy family living. The finished lower level offers even more flexibility with a full 3-piece bathroom - perfect for a home office, guest suite, or recreation space. Pride of ownership shows throughout, with major updates offering peace of mind: metal roof (2012), siding (2019), Pella windows with built-in blinds (2010), furnace (2013), and a tankless hot water heater (owned, 2023). Additional highlights include a central vac system with attachments and a newer front door for added curb appeal. Ideally located in the heart of South Keys, you're minutes to parks, schools, shopping, the O-Train, and easy access to downtown. Move-in ready, meticulously maintained, and full of character - this South Keys stunner is one you don't want to miss! (id:39840)
77 Daventry Crescent
Ottawa, Ontario
Beautifully positioned on a premium corner lot, this spacious 3-bedroom, 2.5-bath townhouse stands out with extra windows, added privacy, and an abundance of natural light. Inside, rich hardwood floors flow through the main level, complemented by plush carpet throughout the second and lower level. The bright eat-in kitchen features dark granite countertops, new dishwasher (2024) and stove (2024), perfect for everyday meals or entertaining. One of the home's most unique highlights is the large second-floor bonus family room complete with a cozy gas fireplace and high cathedral ceilings. It's the perfect space for movie nights, a playroom, or even as another bedroom. The generous primary bedroom offers elegant double-door entry, a walk-in closet, and a relaxing ensuite with a soaker tub and separate shower. Two additional well sized bedrooms and a full bathroom complete the upper level. The fully finished basement adds even more versatility with a rec room and a flexible room ideal for an office, gym, or den. The lower level laundry room has a side by side washing machine (2024) and dryer. The private backyard with deck is perfect for gatherings and outdoor enjoyment. All of this just a short walk to schools and minutes from shopping, restaurants, and amenities. A perfect balance of comfort and convenience. Property is also offered for Rent (#X12546292) (id:39840)
2 - 4 Sherbrooke Avenue
Ottawa, Ontario
Welcome to this unique offering in the heart of Hintonburg! This bright and stylish 2-bedroom 2 storey condo offers stylish and thoughtful updates throughout. The Scandinavian-inspired kitchen features sleek quartz countertops, two-toned cabinetry, an extended island, and a cozy eat-in area that's perfect for everyday meals and easy entertaining. An incredible amount of windows throughout fill the home with natural light. A modern staircase leads to the upper level, where you'll find two generously sized bedrooms and a well-appointed bathroom. Step outside to two private balconies - ideal spots for morning coffee, relaxing in the evening, or taking in the neighbourhood vibes. Just steps from Hintonburg's best restaurants, cafés, galleries, and boutique shops, this home offers true low-maintenance urban living. Enjoy the convenience of in-suite laundry, a dedicated parking at your door and the LRT only minutes away! Don't miss out, this exceptional home is a standout. Book your private showing today! (id:39840)
12 Largo Crescent
Ottawa, Ontario
Welcome to this beautifully updated 2-bedroom bungalow nestled on a peaceful crescent, offering the perfect blend of modern comfort and timeless charm. The main floor was entirely updated in 2024. Step inside to discover a spacious, contemporary kitchen with sleek finishes and ample counter space, ideal for home chefs and entertaining alike. Main level highlights include, a large, modern kitchen with updated cabinetry and appliances, two renovated bathrooms, including a stylish ensuite, convenient main-level laundry, and expansive dining room perfect for hosting family dinners, and a cozy living room featuring a stunning stone fireplace. The flooring is an exceptional combination of tile in the kitchen and dining room, and gorgeous laminate in the bedrooms. Enjoy summer evenings on the beautiful backyard patio, surrounded by mature landscaping and privacy. The oversized single garage provides plenty of room for parking and storage. Finished basement retreat: The fully finished basement offers a generous family room and rec room, plus a 3-piece bathroom, an ideal setup for teenagers, guests, or extended family. Prime Location: Close to shopping, schools, and everyday amenities, this home combines tranquility with convenience. Whether you're starting out, downsizing, or looking for multigenerational living, this bungalow checks all the boxes. Ready to move in and enjoy! New roof shingles, all new appliances, new garage door. (id:39840)
2328 Bois Vert Place
Ottawa, Ontario
Welcome to 2328 Bois Vert! This move-in ready condo has been freshly painted and features two bedrooms, each with a private ensuite, beautiful hardwood floors on the main level, and parking right in front of the unit. The bright, open layout is perfect for comfortable living, and the location is ideal-just steps from Aquaview Pond for morning walks, and close to schools, shopping, and all amenities. With low condo fees, this home is a great opportunity for first-time buyers or anyone looking for a turnkey property in a sought-after neighborhood. (id:39840)
210 - 1000 Wellington Street W
Ottawa, Ontario
Enjoy sustainable, stylish urban living in this bright and spacious corner unit at The Eddy - a boutique LEED Platinum-certified condominium in the heart of Hintonburg. The open-concept layout is ideal for both everyday living and entertaining, featuring a sleek European kitchen with quartz countertops, high-efficiency appliances, ample storage, and a convenient eat-in area. Floor-to-ceiling windows and a Juliette balcony overlooking a charming, quiet side street fill the space with natural light, creating a peaceful urban retreat. The large primary bedroom includes a work-from-home nook and a custom walk-in closet. Residents enjoy access to an exceptional rooftop terrace with garden plots, outdoor dining spaces, a communal firepit, and panoramic views of the Gatineau Hills, Ottawa River, and surrounding neighborhoods. Prime location just steps from Bayview LRT Station, with Little Italy, Chinatown, and LeBreton Flats nearby - offering easy access to transit, green space, and some of Ottawa's best dining and culture. Additional features include geothermal heating and cooling, in-suite laundry, secure ground-floor bike storage, one parking space, and a storage locker. (id:39840)
7 - 6 Sweetbriar Circle
Ottawa, Ontario
Fantastic Value in the Heart of Barrhaven! Perfect for first-time buyers, investors, or downsizers, this beautifully maintained, move-in-ready home offers outstanding comfort and convenience. Nestled in a quiet, family-friendly community, the bright and inviting unit features a private balcony with serene views of trees and greenspace. Enjoy 2 spacious bedrooms, 1.5 bathrooms, in-unit laundry, and a large storage area-all designed for easy, low-maintenance living. Ideally located within walking distance to top-rated schools, parks, public transit, the Walter Baker Sports Centre, and the Public Library, this home perfectly combines lifestyle and location. Updates include: new patio door and screen(2024), balcony(Approx 2024);Owned HWT(2021) . Don't miss this opportunity to own a well-cared-for home in one of Barrhaven's most desirable neighborhoods! (id:39840)
29 Crownhill Street
Ottawa, Ontario
Offered at $995,000.00, this custom high quality newly renovated home is situated in the center of one of Ottawas more sought after up and coming neighbourhoods, Cardinal Heights / Beacon Hill south. This stunning home is a short walk to the O-Train station at Blair road, shopping, Cineplex theatres, multiple restaurants, prestigious schools and luxurious parkland. This home offers all of the features expected in upscale neighbourhoods. The original charming bungalow has been transformed into a unique one of a kind space flooded with natural light. The redesign features an open design at the front of the house where the living room/dining room and kitchen are located. The kitchen has Quartz counter tops, S/S Induction stove, S/S Bosch dishwasher , LG oversized fridge, and 36 inch S/S sink. The cabinets reflect a mid century modern appeal. The bright and private bedrooms are tucked away at the back of the house and feature wardrobe style closets with each having a full en-suite bathroom. The flooring throughout is water proof laminate. The lower level is fully encapsulated with platon sub flooring taped and sealed under glued down laminate flooring. The walls have 2.5 inch taped and sealed rigid insulation to an R22 on the block foundation on stone to inhibit movement. All lower level windows ("Dimension" aluminum extrusion ) have been enlarged to create the feel of a high ranch style home. The spacious lower level is accessed via a newly added two story rear entrance with soaring ceiling, multiple windows and storage. The family room w multiple efficient pot lighting has a handy kitchenette + full bathroom, separate laundry room and storage rooms. The two lower level bedrooms are very large with wardrobe style closets. This level also has a separate office. A new carport was added and garage converted to outdoor 3 season room + storage area. A private hedged yard and an oversized driveway that can accommodate 4 cars complete the package. A must see Prime Home! (id:39840)
258 Sam Avenue
Russell, Ontario
**PLEASE NOTE, SOME PHOTOS HAVE BEEN VIRUTALLY STAGED** Welcome to this beautifully crafted brand-new home, where modern design meets everyday practicality. Step inside to a bright, open layout that offers comfort, style, and room for the whole family. The inviting living room is highlighted by a cozy fireplace - the perfect place to relax after a long day. The sleek kitchen impresses with ample cabinetry, generous counter space, and a walk-in pantry, flowing effortlessly into the dining area with direct access to the backyard - ideal for family meals and entertaining. A versatile main-floor bedroom or home office, along with a convenient powder room, adds flexibility to suit your lifestyle. Upstairs, you'll find four generous bedrooms, including a luxurious primary suite complete with a walk-in closet and a spa-like ensuite. A second full bathroom and the convenience of a laundry room on this level make daily living simple and efficient. The unfinished lower level provides endless possibilities to personalize and expand your space. With its timeless finishes, thoughtful floor plan, and contemporary charm, this 5-bedroom home is designed for families who value both beauty and function. (id:39840)
23 Oriska Way N
Ottawa, Ontario
Welcome to 23 Oriska Way, nestled in Barrhaven's sought-after Longfield Community. this inviting home offers the perfect blend of convenience and comfort, making it ideal for a wide range of buyers. The main floor features an open concept living and dining area, breakfast eating area, nice kitchen, powder room. Hardwood floor, Upstairs you'll find 3 generous sized bedrooms, including an oversized primary w/walk-in closet and direct access to the main bathroom. Hardwood flooring. The partially finished basement offer a computer room and exercise room plus utility room offering a plenty of additional storage space. miss this fantastic opportunity to own in Longfields!! Located just minutes from shopping and amenities that Barrhaven has to offer!! Hardwood floor on Main and Upper level, property freshly painted. OPEN HOUSE SATURDAY NOV. 8 AND SUNDAY NOV. 9 FROM 2:00 TO 4:00 PM. (id:39840)
106 Maplestone Drive
North Grenville, Ontario
Welcome to 106 Maplestone Drive a beautifully crafted, newly built bungalow offering 5 bedrooms (3A/G +2) and 3 bathrooms, set on just over an acre of land & only 30 minutes to Ottawa. From the moment you arrive, the inviting covered seating area sets the tone for the exceptional craftsmanship found throughout. Step inside to a spacious, light-filled foyer with striking black accent walls and elegant marble tile. White oak hardwood flooring flows seamlessly throughout the open-concept main level, leading into a stunning chefs kitchen designed for both function and style.This thoughtfully curated space features quartz countertops, a gas range with a custom wood hood, stainless steel appliances, open shelving, an oversized island with seating, and ample cabinetry AND the window above the sink frames the private backyard, adding a perfect finishing touch! The kitchen flows into a bright dining area & airy living room with vaulted ceilings and a show stopping fireplace set into a custom accent wall. Down the hall, you'll find three generously sized bedrooms, including a primary suite with walk-in closet and a spa-inspired ensuite boasting dual vanities and beautiful tile work. A full main bathroom and convenient main floor laundry complete this level. The fully finished lower level offers exceptional bonus space with large windows that make it feel bright and above grade. It features a sprawling rec room, two additional bedrooms, a third full bath with double sinks, and plenty of storage. Both the basement and attached garage include insulated, radiant-ready slabs. The garage is fully spray-foamed, drywalled, and versatile enough to serve as a home gym, workshop, or studio. Additional features include full spray foam insulation throughout and a water treatment system with reverse osmosis to the kitchen and fridge. Hot water on demand is roughed in and can be changed before close. (id:39840)
1004 Keeper Heights
Ottawa, Ontario
Welcome to this stunning designer-style home, built in 2022 and beautifully maintained! Offering over 2,940 sq. ft. of thoughtfully designed living space, including a fully finished basement, this home combines modern design, comfort, and functionality.The bright and open main floor features a spacious great room, dining area, and breakfast nook-perfect for both entertaining and everyday living. The chef-inspired kitchen boasts quartz countertops, a large center island, a walk-in pantry, and ample cabinetry for all your storage needs.An elevated family room with vaulted ceilings adds a touch of luxury and provides a great space to relax or host family gatherings.Upstairs, the primary bedroom retreat offers two walk-in closets and a luxurious ensuite bathroom. Two additional bedrooms, a modern shared bathroom, and a large loft area with a balcony complete the upper level.The fully finished basement includes a spacious rec room ideal for a home office, gym, or media room. Enjoy a mix of hardwood, tile, and plush wall-to-wall carpeting throughout.The home includes appliances and window coverings, a double-car garage, and parking for up to four vehicles.Located in a growing Richmond community, offers modern living with limited public transit but plenty of space, comfort, and style. The private backyard provides a peaceful outdoor retreat perfect for relaxation and entertaining. Make this beautiful place your new address! (id:39840)


