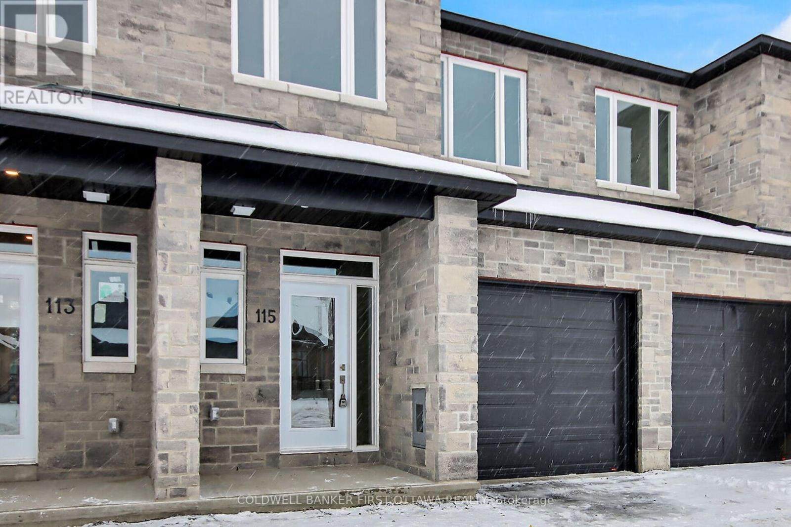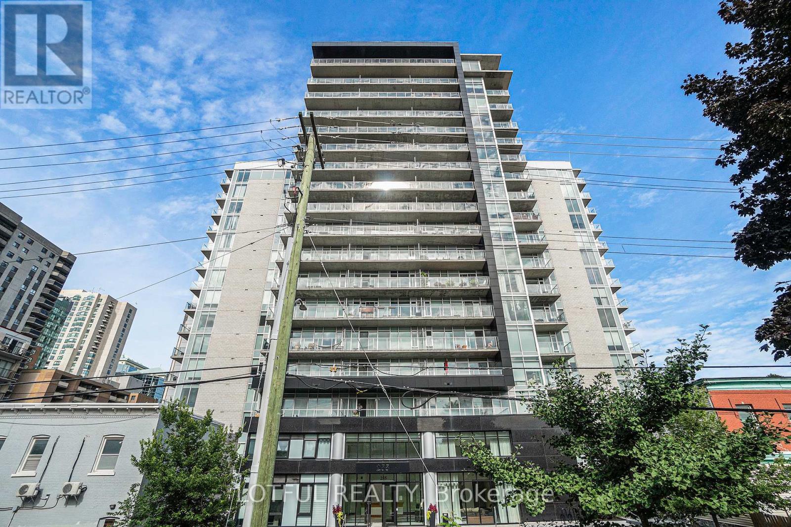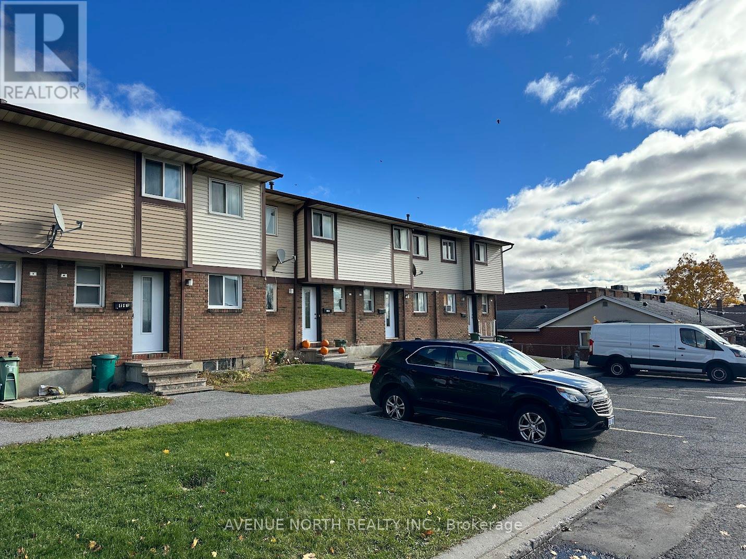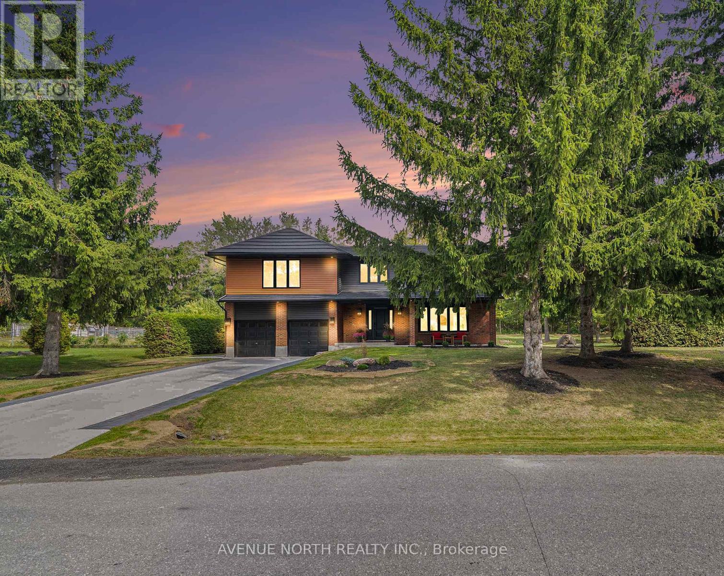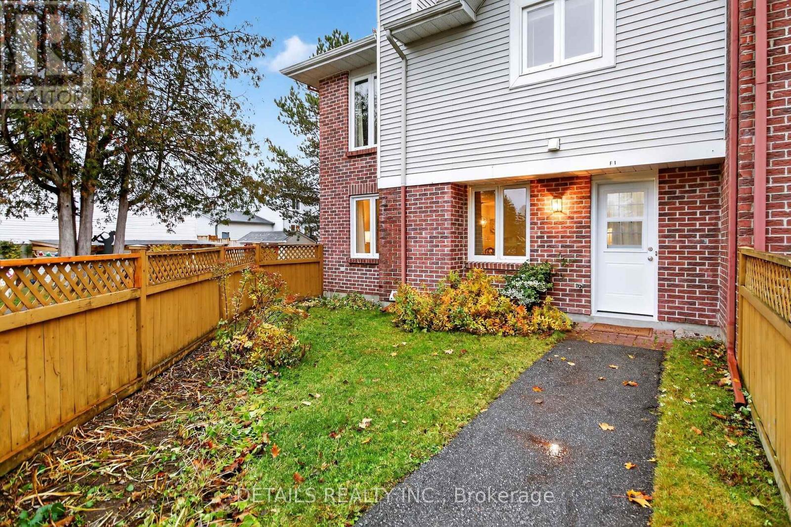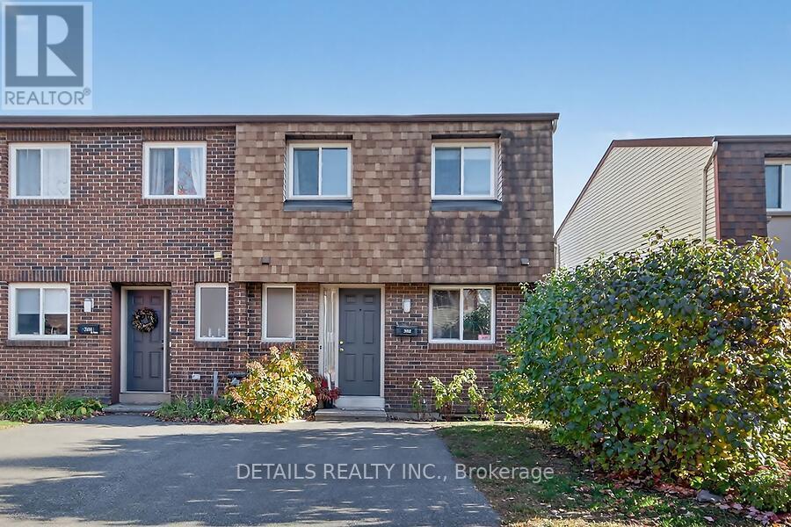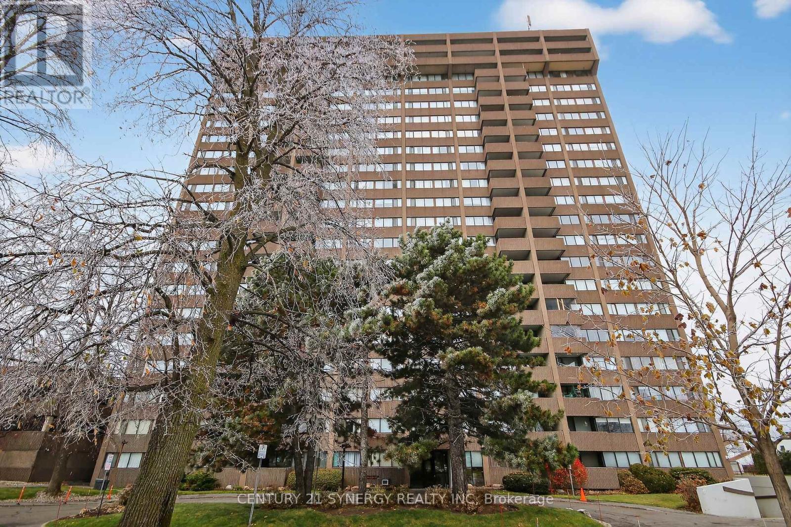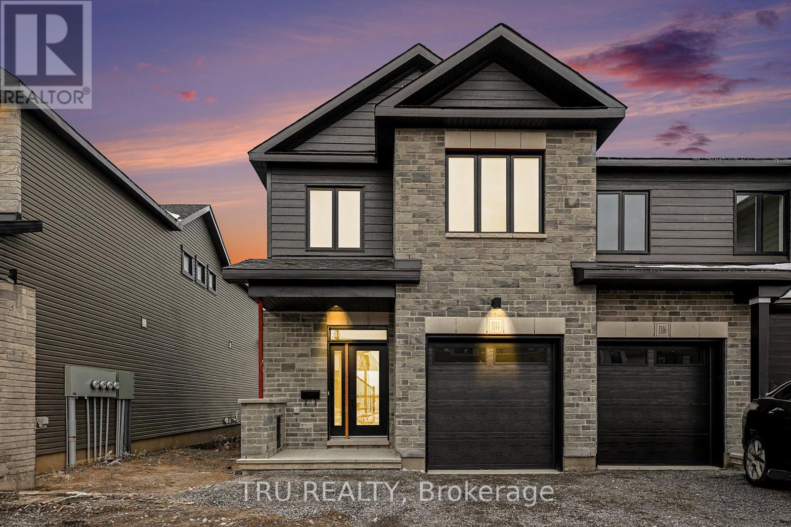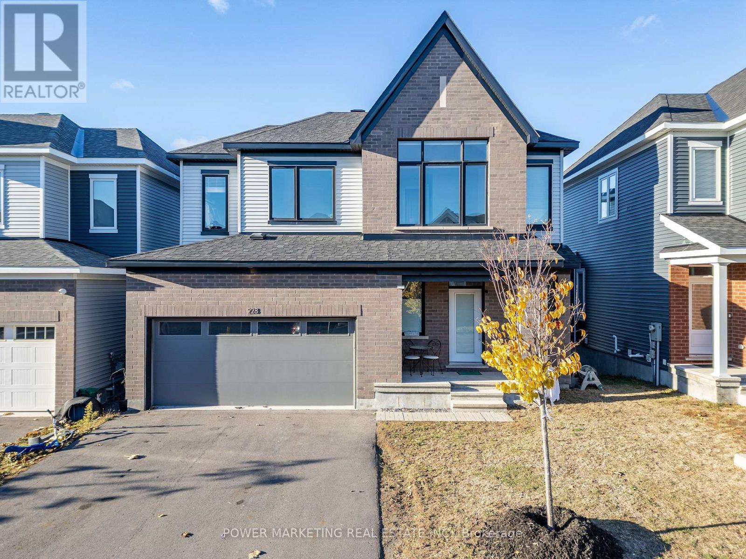Block 64 Mcphail Road
Carleton Place, Ontario
COME & CREATE YOUR OWN OASIS! COLOUR CHOICES STILL AVAILABLE. Welcome to the charming yet vibrant town of Carleton Place. The town boasts award-winning restaurants, cosy bistros, delightful farmer's market & unique stores. For outdoor enthusiasts, there are plenty of trails, opportunities for boating on the Mississippi River & access to the OVT. The well constructed Grizzly built townhome is uniquely located in a bustling part of town. With large southern facing windows, the entire home is bathed in natural light creating a warm and welcoming environment. The modern open concept main floor features gleaming hardwood floors, quartz countertops & an abundance of cupboard & counter space. The private primary bedroom is tucked away in the rear of the home allowing for a maximum amount of privacy. With its blended comfort and style, this bedroom offers a luxurious retreat with a walk-in closet which is a dream for the fashion lover, while the spa-inspired ensuite offers a serene escape with a soaking tub, glass shower, and elegant finishes. 2nd floor laundry is a must in today's era. The finished lower level offers a large family room and storage space. PHOTOS ARE FOR REFERENCE PURPOSES ONLY. SIMILAR HOME TO BE BUILT. (id:39840)
4023 Carling Avenue
Ottawa, Ontario
Developers, Investors and owner operators, a good property with great exposure for retail on carling Ave in the Heart of Kanata High Tech Park. 100' x 150' rectangular lot, a rare find in this park, Canada's largest Technology Park. General Industrial zoning (IG6) allows for many uses, such as catering establishment, drive-thru facility, cannabis production facility, light industrial uses, medical facility, office, place of assembly, printing plant, production studio, storage yard, technology industry, training centre; currently occupied by a residential tenant, sitting on this 15000 sqf lot is a 2 bedroom one bathroom bungalow and a detached 1000 sqf garage/retail/storage/office space with a bathroom and ample parking. (id:39840)
4023 Carling Avenue
Ottawa, Ontario
Developers, Investors and owner operators, a good property with great exposure for retail on carling Ave in the Heart of Kanata High Tech Park. 100' x 150' rectangular lot, a rare find in this park, Canada's largest Technology Park. General Industrial zoning (IG6) allows for many uses, such as catering establishment, drive-thru facility, cannabis production facility, light industrial uses, medical facility, office, place of assembly, printing plant, production studio, storage yard, technology industry, training centre; currently occupied by a residential tenant, sitting on this 15000 sqf lot is a 2 bedroom one bathroom bungalow and a detached 1000 sqf garage/retail/storage/office space with a bathroom and ample parking. (id:39840)
1705 - 255 Bay Street
Ottawa, Ontario
Wake up in one of Ottawa's most luxurious condo buildings. Penthouse Floor with City Views! One Bedroom + PLUS DEN. The unit has floor-to-ceiling windows, hardwood floors throughout, and a massive balcony. Open concept living, a modern kitchen, quartz countertops and large Island, S/S appliances. 3 piece bathroom and IN-unit laundry. Underground Parking Included. Amenities include a gym, heated salt water pool, sauna, huge party room, dining area with a fully equipped gourmet kitchen, Visitor parking & guest suites on-site. Excellent location, steps from the Lyon LRT station. Close to Biking paths, Ottawa University and Shopping (id:39840)
65 - 1787 Dondale Street
Ottawa, Ontario
Great investment opportunity! Perfect for a first-time home Buyer! This 2-story condo townhome with no rear neighbors and a good-sized backyard is located in a family-oriented, friendly neighborhood. Very well-managed condominium. This home includes 3 bedrooms and 2 baths, and a spacious living area. Recent updates: new furnace, bathroom vanities, fresh paint, and new lights. It is close to all amenities, a step away from Blair Station and Train Yards. Easy access to highways 417 and 174, and bus stops are just across the road! (id:39840)
19 Newland Drive
Ottawa, Ontario
Luxury Living in Prestigious Hearts Desire - Fully Remodeled Executive Home! Prepare to fall in love with this breathtaking, fully transformed executive home, set on an oversized 150x200 ft lot at the end of a quiet cul-de-sac in one of the city's most desirable neighbourhoods. From the moment you arrive, the curb appeal is undeniable - impressive exterior framed by mature trees, inviting front porch, oversized double garage, and 6-car driveway that creates an unforgettable first impression. Meticulously redesigned with high-end finishes and sophisticated upgrades throughout, this home offers a rare blend of luxury and elegant design. The private backyard offers a park-like feel, complete with a large patio surrounded by natural greenery, ideal for outdoor entertaining or a peaceful retreat. Inside, the open layout and natural light create a bright and inviting feel throughout the home. Thoughtful design elements include a striking open staircase, engineered hardwood flooring, carpet-free living, a sleek modern fireplace, designer lighting, pot lights, and more. At the heart of the home is a custom chef's kitchen featuring a large island, modern cabinetry, and high-end appliances, perfect for everyday living and effortless hosting. The main floor flows seamlessly through formal living, dining, and family areas. Upstairs, two luxurious primary suites feature walk-in closets and spa-inspired en-suites. Two additional spacious bedrooms with walk-in closets, a beautiful main bathroom, and convenient laundry complete the second floor. The finished basement offers flexible space for a home office, gym, theatre, or games room. The home has been extensively upgraded with all-new wiring and 200-amp service with EV rough-in, a new metal roof, new insulation (including attic), new windows, doors, and more. Ideally located near top schools, scenic trails, parks, and amenities, this one-of-a-kind home offers luxury, lifestyle, and an exceptional location. (id:39840)
2158 Bel-Air Drive
Ottawa, Ontario
Welcome to 2158 Bel Air! Pride of ownership shines throughout this charming bungalow in highly sought after Bel Air Park. Loved by the same owners since 1986, this home is looking for its next lucky owner. Nestled in a quiet, family friendly neighbourhood this home is perfect for first time home buyers, the growing family or savvy investors looking to add an SDU! Cozy main floor with large windows providing an abundance of natural light. Chef inspired kitchen was completely redone in 2023 with modern finishes and stone countertops. 3 good sized bedrooms and full bathroom on main that was renovated in 2023. Basement provides the perfect canvas to put your finishing touches and bring your vision to light. Close proximity to NCC trails, major transit hubs & retail. This is the one! (id:39840)
F1 - 95 Findlay Avenue
Carleton Place, Ontario
Welcome to 95 Findlay Avenue, Unit F1. A charming 2 Story, 2 bedroom, 1.5 bath end unit townhome is perfectly situated at the edge of Carleton Place. Low Maintenance lifestyle. A welcoming foyer with ample closet space leads into a warm and spacious living room with 2 large windows and an electric fireplace(originally a wood fireplace that has been capped). Seamless flow into the dining room area, perfect for relaxing and entertaining. Functional Galley Style kitchen features granite countertops and beautiful wood cabinets, offering optimal space for cooking and meal preparation. A convenient powder room combined with laundry located just off of the kitchen. The second level offers a spacious primary bedroom with a wall to wall closet. A versatile second bedroom is ideal for a home office, nursery, craft room, guest bedroom. Completing the second level is a 4 piece bathroom and a large walk in storage room with built in shelving. Enjoy a private yard with fence and perennial garden, overlooking the park. Freshly painted and ready for you to call home. A short walk to coffee shops, grocery store and downtown amenities. For outdoor enthusiasts, the Ottawa Valley Rail Trail (OVRT) is just steps away, ideal for cycling, walking, and dog friendly outings. Condo fees $390/month include building insurance, water, parking. This peaceful community would be a wonderful opportunity for first time home buyers, downsizers or investors to own a move in ready home. Be sure to Check out the video tour for photos and floor plans. A wonderful layout, conveniently located close to to Highway 7 for an easy commute, restaurants and shopping. 48 hour irrevocable on all offers. (id:39840)
128 - 3112 Olympic Way
Ottawa, Ontario
END UNIT! Carpet free (except the stairs to basement). Conveniently located to almost everything! 3112 Olympic Way is a well-maintained 3-Bedroom, 2 Bathroom end-unit townhome located in a quiet & convenient neighbourhood just East of Bank St. The main floor includes a kitchen, powder room w/ newer toilet, and an open concept dining and living room with a door which leads to the fenced back yard. The second floor features 3 good sized bedrms, the larger size primary bedroom features 3 closets. A 4-piece bathrm w/ newer toilet are all on second floor. You are going to love the bonus rec room in the basement level along w/ the convenience of the laundry room. The Furnace, AC, and Hot water tank were all upgraded in 2021. The home features quality laminated flooring on the main level w/ hardwood floors upstairs in the hallway. Short walk to Bank Street to go shopping. Close to public transit. Condo fees include windows, doors, roof, water, exterior, building insurance, lawn care & snow removal on street. As Per Form 244 Please allow 24-hour irrevocable on all offers. (id:39840)
1704 - 1285 Cahill Drive
Ottawa, Ontario
Are you in the market for a spacious condo in a prime location with plenty of amenities? Look no further than Strathmore Tower A! This 2 bedroom, 1 bath unit offers expansive balcony views and comes with in-unit washer and dryer along with an indoor parking spot. Located near shopping, transit, recreational facilities, and parks, this unit is perfect for anyone looking for a convenient, urban lifestyle. Combined with amenities like a gym, party room, guest rooms, outdoor pool, saunas, and much more, you'll have everything you need right at your doorstep, shopping ,schools ,churches and much more. Close to Hunt Club Road, Alta Vista and Mooney's Bay. Condo fees include Heat, Hydro and Water. Don't miss your chance to make Strathmore Tower A your new home. (id:39840)
1144 Cope Drive
Ottawa, Ontario
Discover the Thomas - a stunning End Unit townhome by Valecraft Homes, located in the highly sought-after Shea Village community in Stittsville. This beautifully designed home blends modern finishes with exceptional functionality, perfect for families, professionals, and anyone seeking stylish, turnkey living. Step inside to an inviting open-concept layout featuring rich hardwood floors throughout the main level and a hardwood staircase leading to the second floor. The bright white kitchen is a true showpiece - offering an abundance of cabinetry, high-quality finishes, and an impressive 10-foot island ideal for cooking, hosting, and gathering. Upstairs, you'll find generously sized bedrooms, including a spacious primary suite complete with a luxurious 4-piece ensuite featuring both a relaxing soaker tub and a walk-in glass shower. The lower level adds even more value with a fully finished rec room, perfect for a home theatre, gym, playroom, or office. Located in one of Stittsville's most vibrant new communities, the Thomas End Unit offers modern comfort, thoughtful design, and outstanding craftsmanship - all in a family-friendly neighbourhood close to parks, schools, transit, and everyday conveniences. The perfect blend of style, space, and quality - welcome home. (id:39840)
228 Appalachian Circle
Ottawa, Ontario
Welcome to this beautifully upgraded 4-bedroom, 2.5-bathroom home with a WALKOUT BASEMENT. This home offers exceptional space, style, and comfort in one of Barrhaven's most desirable neighbourhoods. The main level features a spacious living and dining room with hardwood floors, 9 ft smooth ceilings, pot lights, and an upgraded gas fireplace-perfect for relaxing or entertaining. The open-concept kitchen is complete with stainless steel appliances, quartz countertops, and ample cabinetry. Upstairs, you'll find 4 generous bedrooms and 2 full bathrooms. The primary suite offers a private retreat with a walk-in closet and a luxurious ensuite featuring a stand-up glass shower. Convenient second-level laundry adds to the home's functionality. The fully finished walkout basement provides a massive rec room and its own private entrance to the backyard-ideal for multi-generational living, a home office, or a future in-law suite. Located close to shopping, transit, parks, and all amenities, this home offers the perfect blend of comfort and convenience. (id:39840)


