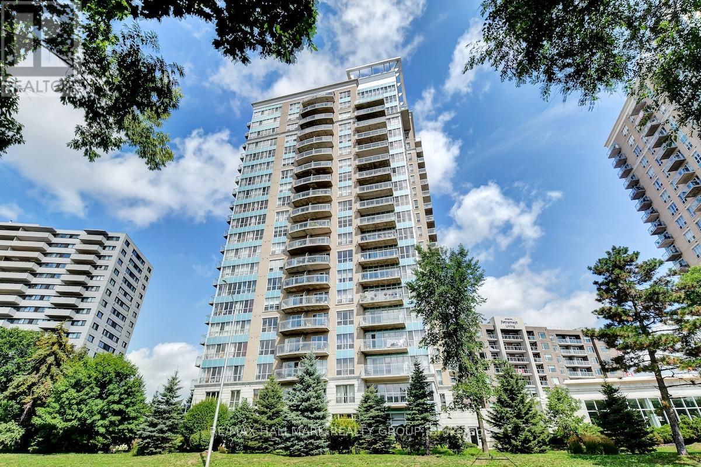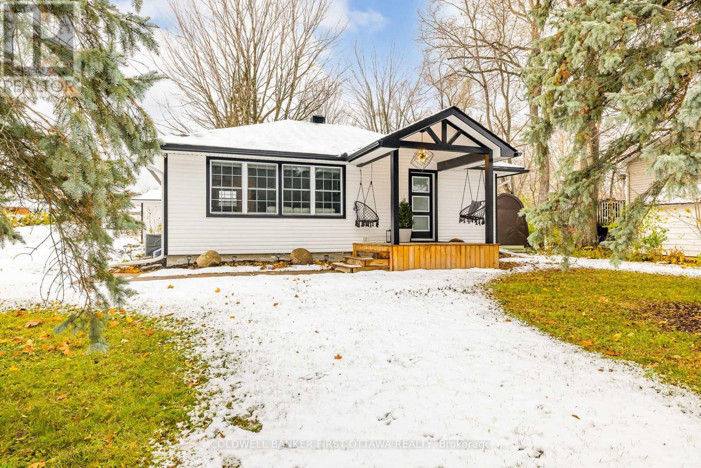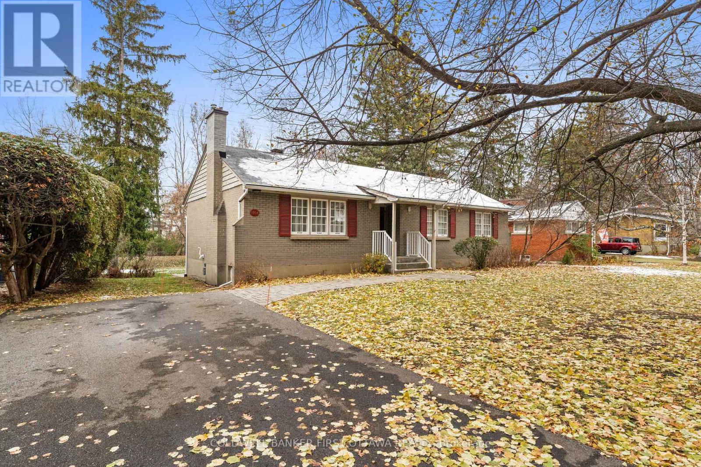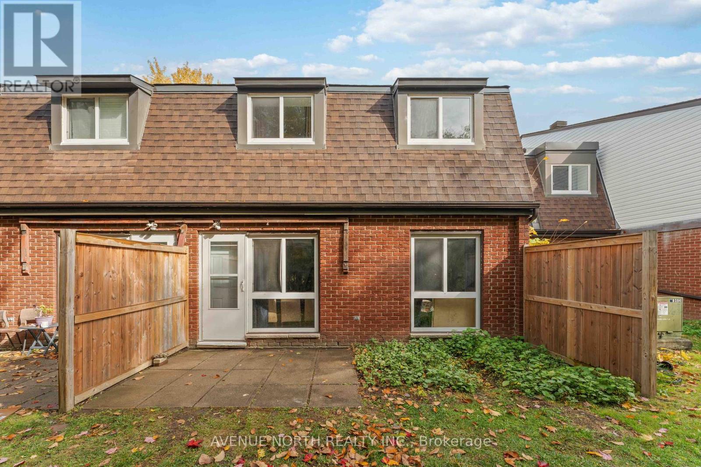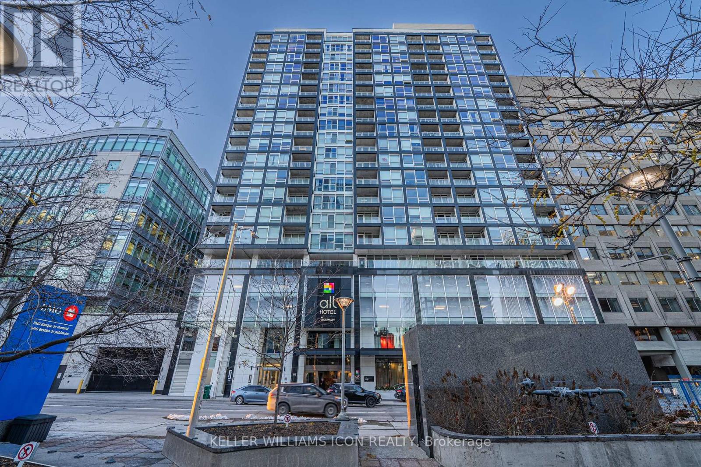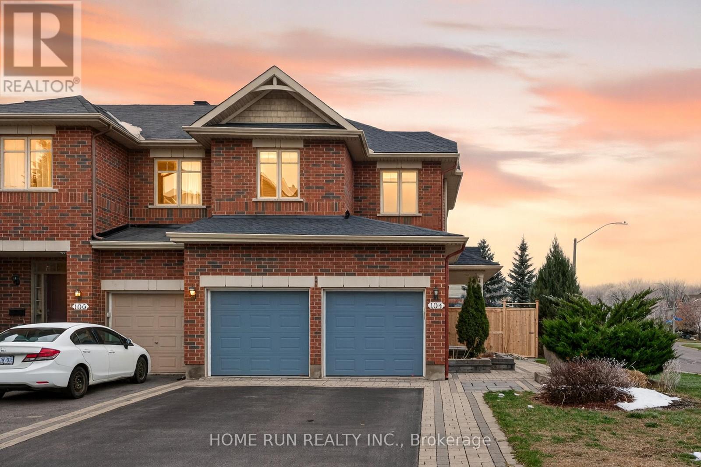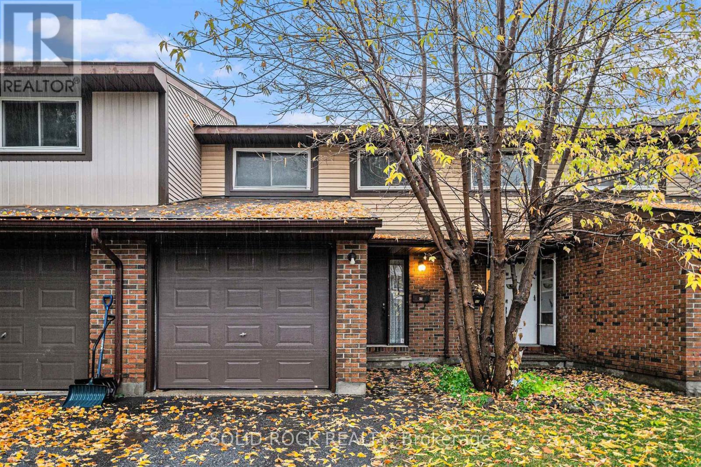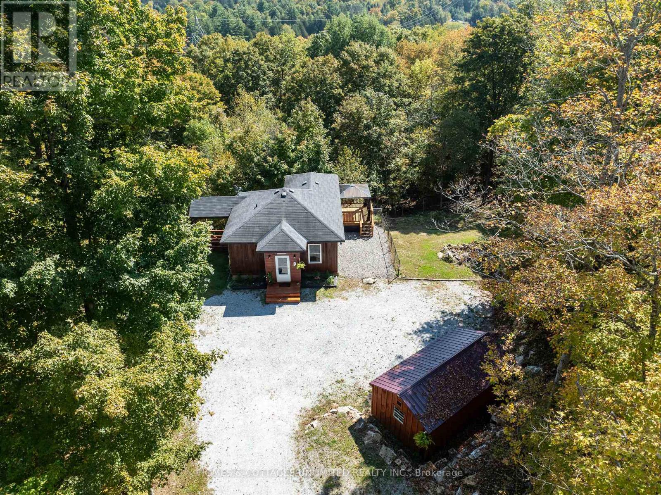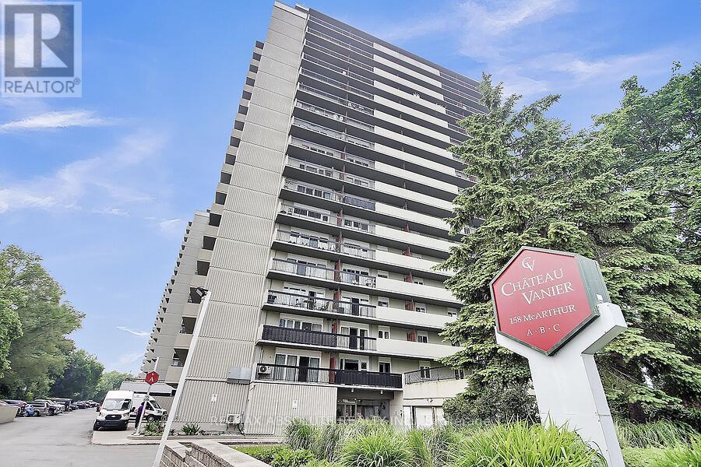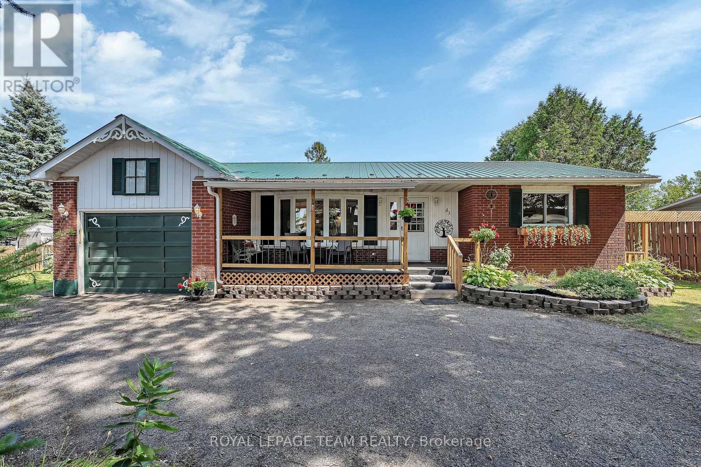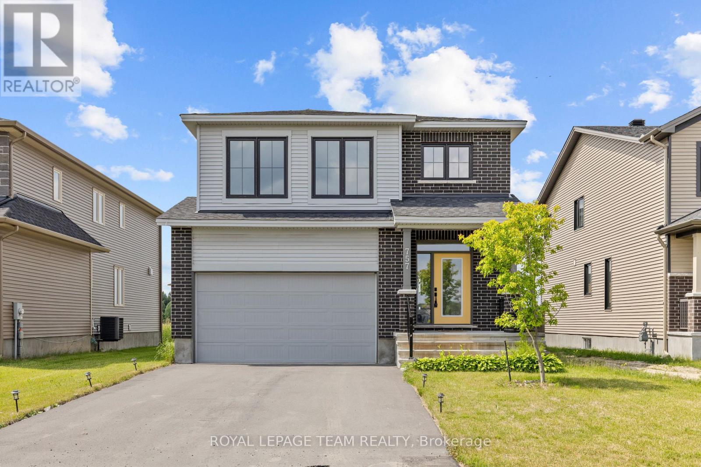303 - 70 Landry Street
Ottawa, Ontario
Welcome to this beautifully maintained 1-bedroom, 1-bathroom condo offering a perfect blend of comfort, style, and convenience in a vibrant community setting. This bright unit features a large patio door that fills the space with natural light and opens onto your private balcony - ideal for morning coffee or relaxing evenings. Freshly painted throughout, the unit showcases well-kept hardwood floors in the main living areas, ceramic tile in the kitchen and bathroom, and cozy carpet in the bedroom. The kitchen offers granite countertops and quality cabinetry with plenty of storage and workspace. You'll also enjoy in-unit laundry, generous storage, and a premium oversized underground parking spot. The secure building features great amenities including a party room, fitness centre, in-ground saltwater pool, fob-controlled entry, and ample visitor parking. Located just steps from shops, restaurants, parks, and the waterfront, this condo combines low-maintenance living with a fantastic location. 24 hour irrevocable on all offers. (id:39840)
1 Porter Street
Ottawa, Ontario
Welcome to this recently beautifully updated 2-bedroom, 2-bathroom bungalow, nestled on an expansive corner lot brimming with potential. Lower level recently finished with laminate flooring, lots of pot lights and a 3 piece bath. Separate area for laundry.Whether you're looking to develop, build your dream home, or simply enjoy the existing charm, this property offers endless opportunities. Main floor fully renovated in 2020, the home features a bright and inviting interior, modern finishes, and functional living spaces, a brand new finished basement with a 3-piece bathroom (2025), perfect for guests or additional living space complete this home. The detached garage has new siding, a new garage door, and a finished interior ideal for a workshop or storage, with ample parking for hobbyists or future expansion. Located just minutes from shopping, schools, parks, and transit, this gem combines convenience with incredible future value. A rare find in a sought-after area - don't miss it! 24 Hour Irrevocable. Basement pic virtually staged. (id:39840)
1914 Norwood Avenue
Ottawa, Ontario
This 3-bed 2-bath bungalow with a walk-out basement offers incredible potential for buyers looking to personalize a home to their taste, or for the dreamers that want to take advantage of this HUGE lot and location! The main level features a functional layout with generous room sizes and fantastic views of the established street and treed yard. The lower level is fully finished and extends the living space with a gas fireplace in the large rec room, a laundry room and second full bath. There's also a walk-out through the utility room to the back yard, creating a versatile second entrance set up. Situated close to CHEO, The Ottawa Hospital, Lycee Claudel, parks and trails, and just minutes to transit and amenities, this is a fantastic family home for someone looking to update and make it their own, or a great option for anyone seeking a project with strong upside. Not an opportunity that comes around every day! (id:39840)
11k - 2080 Ogilvie Road
Ottawa, Ontario
This bright and modern two-story row unit has been thoughtfully renovated and offers comfortable, open-concept living in a highly convenient location. The main floor features a spacious open-plan layout combining the living room, dining area, and kitchen - perfect for everyday living and entertaining. The kitchen has been fully updated with brand-new cabinets and appliances, providing a fresh and functional space for cooking and gathering.Durable, high-quality vinyl flooring runs throughout the main level, complemented by a convenient half bathroom. Upstairs, you'll find three well-sized bedrooms, a full bathroom, and a large hallway closet for extra storage. Additional features include: Outdoor pool just steps away from the unit is an assigned parking spot. This home offers the perfect blend of modern updates, space, and urban convenience. Currently rented for $2460/month. (id:39840)
2015 - 199 Slater Street
Ottawa, Ontario
Welcome to 199 Slater, one of Ottawa's most sought-after boutique condo buildings. This stylish 1-bedroom unit features a modern open-concept layout with floor-to-ceiling windows, engineered hardwood flooring, and contemporary finishes throughout. The sleek kitchen offers quartz countertops, stainless steel appliances, and ample storage. Enjoy a spacious bedroom with large windows and a well-designed layout. Included with the unit are one underground parking space and one storage locker-a rare find in the downtown core. Prime location steps from transit, Parliament Hill, shopping, restaurants, and the financial district. Perfect for urban professionals or investors. (id:39840)
104 Eye Bright Crescent
Ottawa, Ontario
Experience elevated living in this stunning end-unit townhouse on a premium corner lot, drenched in natural light and featuring a rare double garage. This elegant 3-bed, 2.5-bath home offers refined living spaces, a beautifully finished basement, and a fully fenced backyard with a spacious deck-perfect for outdoor dining and entertaining. Enjoy peace of mind with recent upscale updates including roof & fence (2025), fridge (2023), washer/dryer (2022), stairs carpeting (2021), HWT (2021), and an upgraded laundry room (2020). Ideally located in a desirable neighbourhood close to parks, schools, and amenities, this residence combines luxury with everyday convenience. (id:39840)
90 - 15 Baneberry Crescent
Ottawa, Ontario
Looking for a project? Sieze this opportunity! Own your own 3 bed, 1.5 Bathroom townhouse condo with no rear nieghbours! This property is a blank slate, and is your chance to tailor this property to your personal style ad it has no rear neighbours! If you've been looking for a property that needs TLC, this one is calling your name with it's fantastic location! Enjoying peace and privacy, along with fantastic green views and direct access to nature trails along the Carp River. This home has an extremely functional layout. A Foyer with inside entry to the garage, a kitchen that opens to the livingroom and the dining room. The second floor has a generous sized primary and two other bedrooms, plus a large full bathroom with 2 sinks, that can be accesssed from the primary bedroom as well as the hallway. You have to see this special location- the back yard has a gate that opens to a park with a play structure and is situated in a friendly, established community close to schools, Jack Charron Arena, the public library, shoppping, dining and more! (id:39840)
1037a Palmerston Crescent
Frontenac, Ontario
Nestled between branches of the Mississippi River, this welcoming home sits on a spacious 1.7-acre treed lot, offering the perfect mix of peace, privacy, and outdoor adventure. With several deeded water access points just a short walk away, youll enjoy year-round canoeing, kayaking, boating, fishing, and swimming, all right at your doorstep.Step inside to an open-concept layout that feels bright and inviting. A 4-piece bath with convenient laundry facilities makes daily living easy, while a private deck provides a quiet spot to take in the natural surroundings. Built on a poured concrete foundation with a well-insulated design, this home is comfortable in every season. The full basement, also with a concrete floor, offers excellent potential for additional living space, a workshop, or storage.Set high and dry, the property provides both peace of mind and plenty of room to roam. Whether youre dreaming of a year-round residence or a weekend getaway, the location is idealjust 30 minutes to Perth and an hour to Ottawa. An active community center nearby adds to the charm, hosting local events and gatherings, while the frequent visits from deer are a gentle reminder of the natural beauty that surrounds you.Here, youll find the best of both worlds: the tranquility of a country retreat paired with the practicality of a comfortable year-round home. (id:39840)
1607 - 158a Mcarthur Avenue
Ottawa, Ontario
Welcome to 158A McArthur Avenue Unit 1607, a bright and spacious 2-bedroom condo with stunning city views and ideal southern exposure. Enjoy walking-distance access to groceries, shopping, public transit, recreation, the Rideau River, and nearby Strathcona and Riverain Parks. This unit is priced to allow for your own updates. Parquet flooring lies under the existing carpet in living & dining room not bedrooms(condition unknown), and both the kitchen and bathroom have been updated over the years. The condo features spacious bedrooms, great natural light, a large balcony, in-unit storage, and includes one exclusive indoor parking space. Three appliances are included in as-is condition. Status certificate has been ordered. The building has undergone improvements, including restored balconies and new windows, and offers excellent amenities such as a bike room, gym, heated garage, indoor pool, sauna, library, party room, and laundry room, all included in the affordable monthly fees. With quick access to the 417 and transit at your doorstep, this location is incredibly convenient. If you're looking for a cozy condo with great potential in a prime location, this one is worth a look! (id:39840)
755 Bowercrest Crescent
Ottawa, Ontario
Be prepared to fall in love with 755 Bowercrest's Highland Model built in 2010. A beautifully maintained home offering style, comfort, and functionality in one of Riverside South's most desirable communities. The open-concept main level is bright and inviting with hardwood floors, pot lights, extended living room windows, soaring vaulted ceiling, granite counters, California shutters and eye-catching wood plank accent walls. The spacious kitchen features ample cabinetry and a sunny eating area with a patio door leading to the backyard. Upstairs you will find a spacious upper landing including a linen closet. Overlooking the backyard, the primary bedroom comes with a walk-in closet and a tastefully updated 3-piece ensuite bathroom. The two secondary bedrooms are a great size, both with ample closet space. The fully finished lower level provides a cozy family room with a gas fireplace, laundry room, and plenty of storage. UPDATES: professionally refinished kitchen cupboards, recent interior painting, newer quality carpeting in stairs and upper level, updated lighting throughout, landscaped backyard and more. Check out the satellite view to see this home's great location; close to schools, parks, walking trails, shopping, restaurants, and public transit, and the future LRT extension adding even more convenience, all just minutes from the Rideau River and major commuter routes. (id:39840)
43 Blacksmith Road
Rideau Lakes, Ontario
Beautiful, All Brick Bungalow featuring 3 bedrooms, 2 full bathrooms, numerous upgrades and situated on a quiet, child friendly, dead end street in the charming village of Lombardy just 10 minutes West of Smiths Falls. Immaculately maintained inside and out! The cozy front covered porch leads you into your spacious foyer with a mirrored front clothes closet & built-in shelving unit. The main floor living room is large and bright boasting a beautiful bay window that streams in natural light & gleaming hardwood floors. Hardwood and Luxury Vinyl flooring throughout the main and lower level. No Carpeting! The large country kitchen offers tons of white cabinetry, ample counter space, a pantry, stainless steel appliances and a moveable island. The open concept dining room offers space for all your entertaining needs and patio doors that lead to your oversized deck with retractable awning, enclosed gazebo & fully fenced, private, backyard oasis! The primary bedroom on the main level is generously sized as is the second bedroom and main floor full bathroom. The bonus 4 season room has a secondary, seperate front entranceway making it perfect as a home office, guest room, teenager retreat or granny suite! On the main floor you will also find the laundry room/mud room w/entry to the attached garage. The fully finished lower level has been updated and offers two entrances. One from the main floor and a seperate entrance from the backyard. Here you'll enjoy a large family room/games room with a cozy gas fireplace and a 3rd bedroom. There is also a renovated full bathroom on this level as well as an additional, separate bonus room & utility room. A full list of upgrades & a list of all inclusions available upon request. A beautiful bungalow on a gorgeous lot on a private, quiet street, 10 minutes to Smiths Falls, 15 minutes to Perth, 20 minutes to Merrickville, 30 minutes to Brockville, 40 minutes to Kemptville & 1 hour to Ottawa. (id:39840)
757 Gamble Drive
Russell, Ontario
757 Gamble Drive is a rare offering in Russell where modern architectural vision meets upscale living on an oversized 50x130 ft lot. This home was built to stand apart, with nearly $100K in premium upgrades, 9 smooth ceilings, rich hardwood flooring, and a sunlit open-concept layout designed for effortless entertaining. The kitchen is a true statement piece with waterfall quartz countertops, high-end appliances, and seamless indoor-outdoor flow. The 450 ft primary suite is a private sanctuary with a spa-inspired ensuite, offering space and serenity rarely found at this price point. A main-floor office, partially finished basement with full bath rough-in, and abundant natural light throughout round out a home that delivers both function and elegance. For the discerning buyer who values design over repetition. Massive pool-sized lot offers tons of possibilities! This is the elevated choice. (id:39840)


