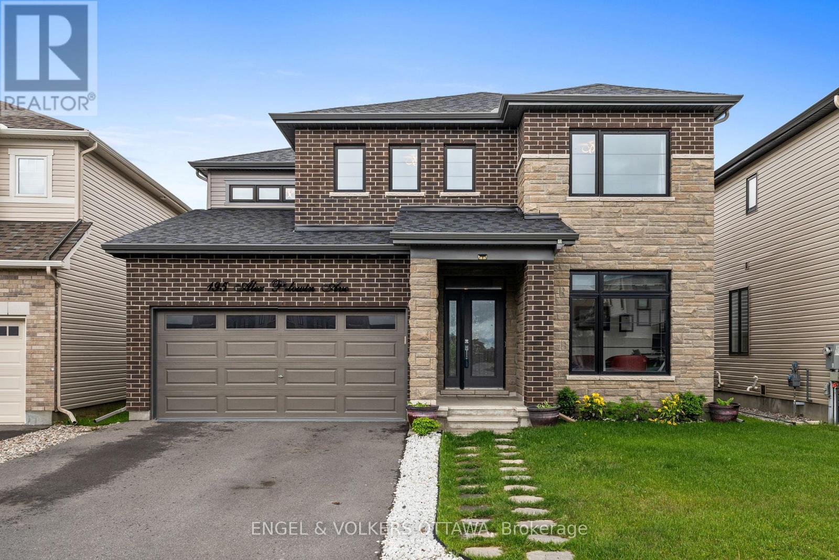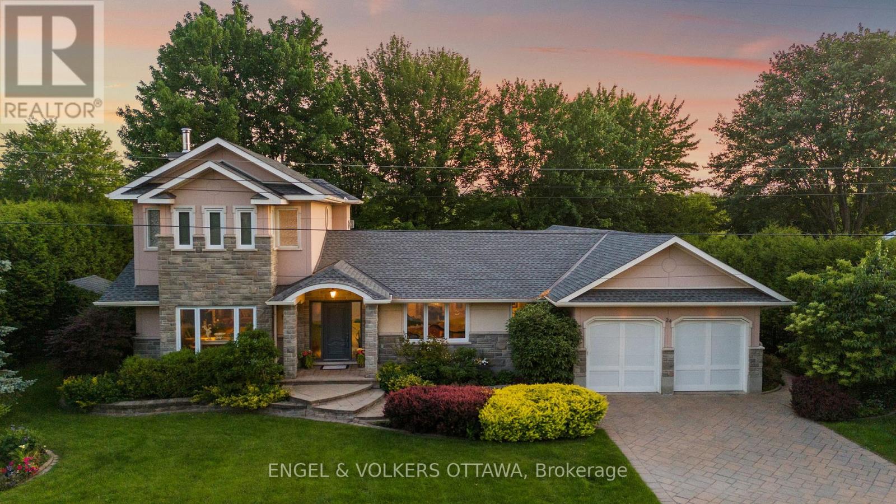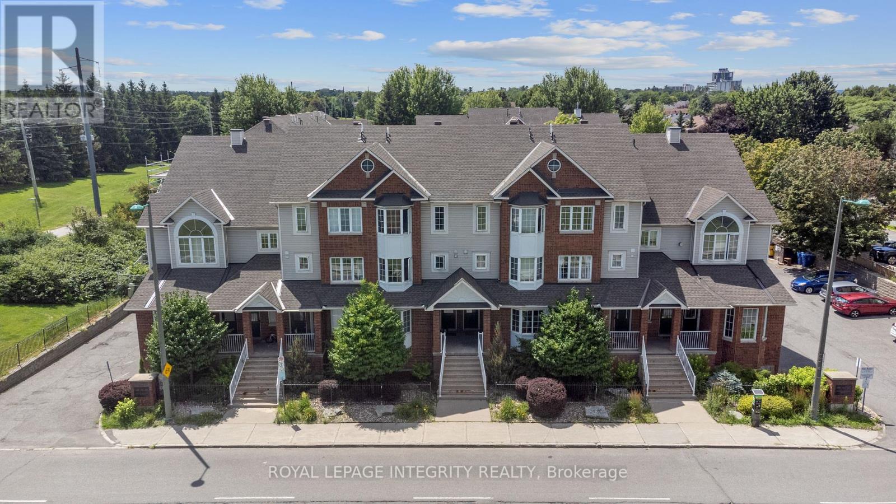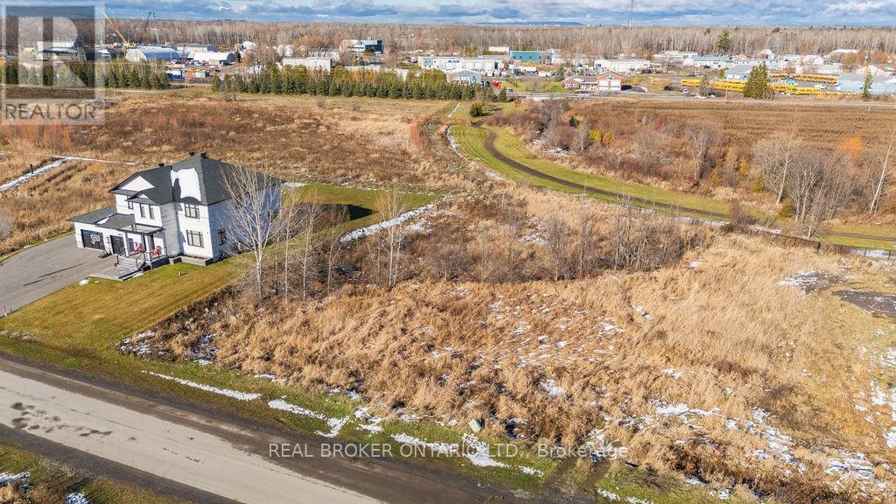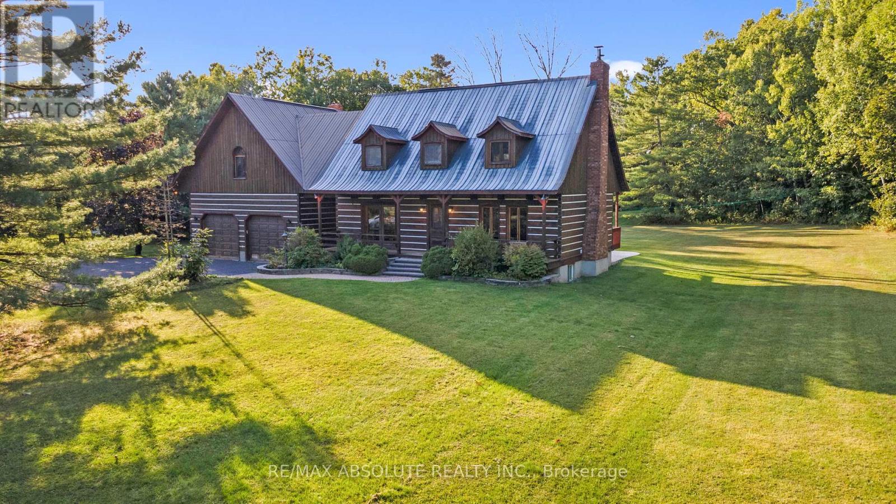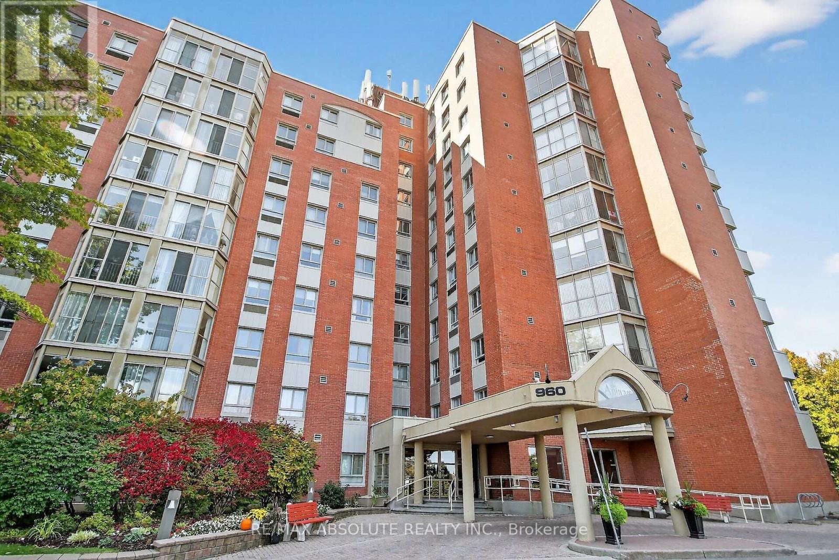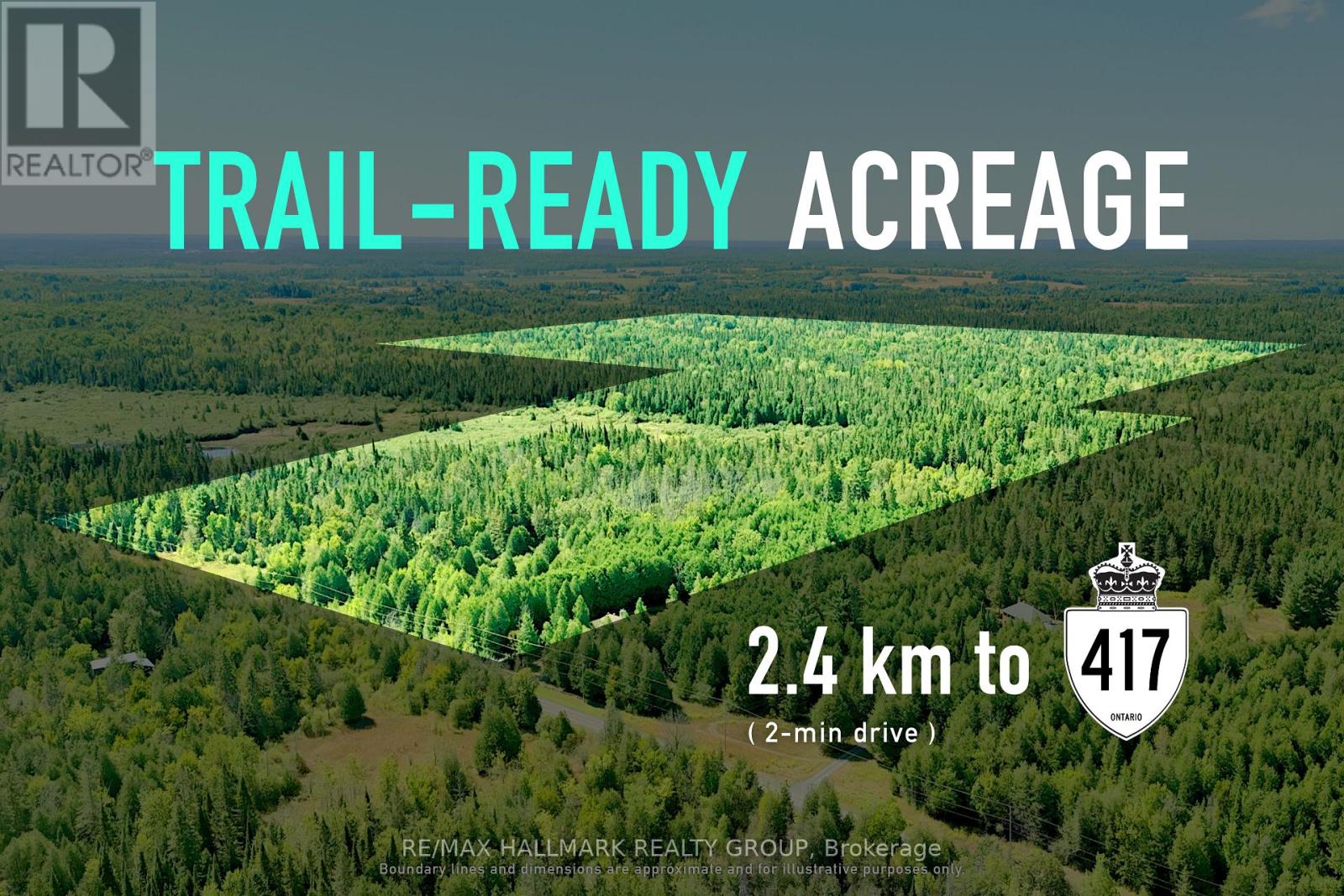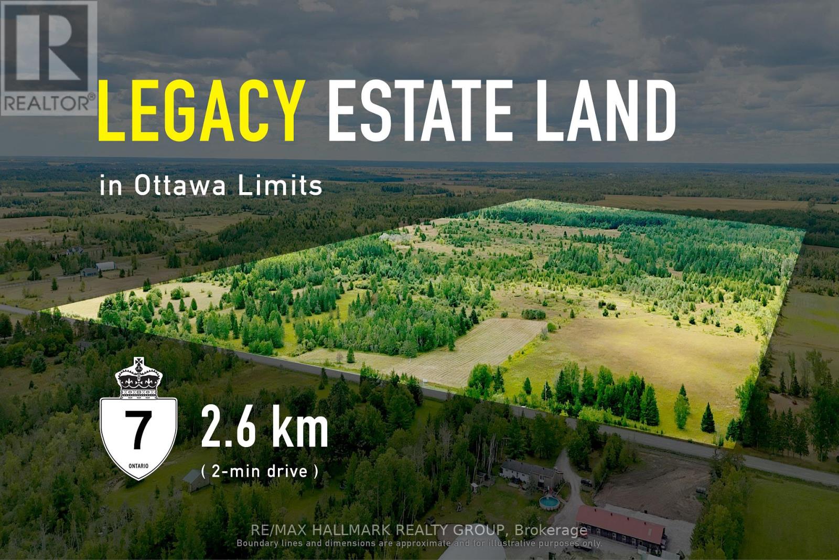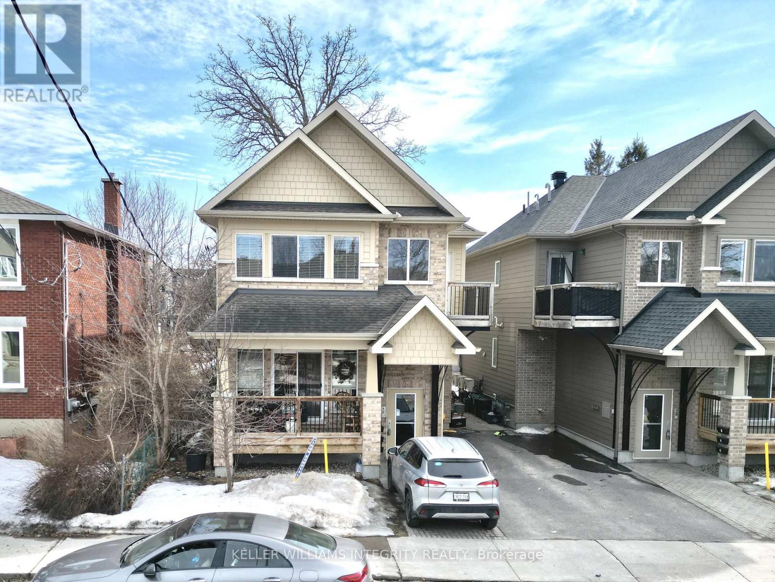832 Mathieu Street
Clarence-Rockland, Ontario
Welcome to Golf Ridge. This house is not built. This 3 bed, 3 bath middle unit townhome has a stunning design and from the moment you step inside, you'll be struck by the bright & airy feel of the home, w/ an abundance of natural light. The open concept floor plan creates a sense of spaciousness & flow, making it the perfect space for entertaining. The kitchen is a chef's dream, w/ top-of-the-line appliances, ample counter space, & plenty of storage. The large island provides additional seating & storage. On the 2nd level each bedroom is bright & airy, w/ large windows that let in plenty of natural light. Primary bedroom includes an ensuite. The lower level is unfinished ( but can be finished ) and includes laundry & storage space. The 2 standout features of this home are the Rockland Golf Club in your backyard and the full block firewall providing your family with privacy. Photos were taken at the model home at 325 Dion Avenue. Flooring: Hardwood, Ceramic, Carpet Wall To Wall (id:39840)
195 Alex Polowin Avenue
Ottawa, Ontario
Welcome to 195 Alex Polowin Avenue, a contemporary 4-bedroom, 3-bathroom home offering over 2,500 sq.ft. of beautifully designed above-grade living space. Set on an oversized lot in Half Moon Bay, this home blends clean-lined style with thoughtful functionality - ideal for modern families and busy professionals alike. Step into a tiled foyer that opens to a private front office - perfect for remote work or a quiet study. Warm-toned hardwood floors lead you into the bright and spacious living room, where a striking dark stacked-stone fireplace and TV niche create a dramatic focal point. Framed by large windows, this space is as inviting as it is light-filled. The adjacent dining room is designed for entertaining, with a statement light fixture and neutral finishes that set the tone for stylish gatherings. At the heart of the home, the chef-inspired kitchen features two-tone cabinetry, quartz countertops, a waterfall island with seating, and a full suite of stainless steel appliances - both sleek and functional. Upstairs, the primary bedroom is a serene retreat with plush carpeting, a generous closet, and a luxurious 5-piece ensuite featuring a glass-enclosed shower and double vanity. Three additional bedrooms offer flexible space for children, guests, or hobbies and share a well-appointed main bath with an extended vanity and tub/shower combo. A dedicated laundry room with front-loading machines adds extra convenience. Outside, enjoy a low-maintenance backyard with composite fencing, a raised deck with a gazebo, and a spacious lawn - perfect for play or relaxing in the shade. Located minutes from top-rated schools, parks, shopping, and recreation, this home offers the best of suburban living in a vibrant, family-friendly neighbourhood. 195 Alex Polowin Avenue isn't just a home - its a lifestyle. (id:39840)
24 Doris Avenue
Ottawa, Ontario
Situated on a private, tree-lined lot backing onto NCC greenspace, 24 Doris Avenue offers $100,000+ in custom stained glass and over $100,000 in landscaping. This custom home sits in the heart of Kemp Park, surrounded by an enclave of fellow expansive custom homes. The main level welcomes you with an elegant stone-clad portico and arched entry, opening to a grand foyer with custom stained glass and rich cherry wood floors. At the heart of the home, a spacious open-concept living and dining area features a floor-to-ceiling stone fireplace, coffered ceiling, and oversized windows framing the serene backyard. The chef's kitchen is equally impressive, boasting an oversized island with black-and-gold granite, extensive cherry wood cabinetry, and premium stainless steel appliances - perfect for hosting or casual family meals. Off the kitchen, a dedicated office provides an ideal workspace, while a full steam room with shower offers a spa-like experience. Two generous main floor bedrooms, a beautifully appointed full bath, and a laundry area just off the garage complete this level. Upstairs, the private primary suite with vaulted ceilings, a natural gas fireplace, expansive windows, and tranquil views is designed for relaxation. The ensuite features a deep soaker tub, walk-in glass shower, dual vanities with granite counters, and elegant finishes throughout. The fully finished lower level offers exceptional flexibility. A bright recreation room, dedicated home theatre, and gym accommodate a variety of lifestyle needs. Outdoors, the landscaped backyard is an entertainer's dream. A large interlock patio, outdoor fireplace, and natural gas BBQ connection make outdoor living seamless. The property spans over a third of an acre, offering privacy and a rare connection to surrounding greenspace. With close proximity to schools, parks, the Airport Parkway, and South Keys Shopping Centre, this exceptional home offers luxurious city living in a tranquil, sought-after setting. (id:39840)
E - 108 Centrepointe Drive
Ottawa, Ontario
Welcome to this freshly painted, two-storey stacked condo in the heart of Centerpointe just a short walk to Algonquin College and close to parks, transit, and everyday amenities. Hardwood flooring runs throughout, and the main floor is filled with natural light. The living room features a cozy fireplace, creating a warm and inviting atmosphere. The bright and functional kitchen & breakfast nook offer plenty of space for daily living, along with a convenient powder room on the main level. Downstairs, you'll find two bedrooms and a full bathroom. With a dedicated parking spot and easy access to commute routes, this is a great place to call home. (id:39840)
141 Dahlia Avenue
Ottawa, Ontario
Welcome to a beautifully maintained four bedroom bungalow in the very desirable Applewood Acres area. Three bedrooms on the main floor with a fully finished basement with a great layout to use as an in-law suite for multi generational living or for teens looking for a little extra freedom. the detached garage and well landscaped yard make for enjoyable and safe environment for the whole family to enjoy. Easy to see, don't miss this one!! (id:39840)
6810 Still Meadow Way
Ottawa, Ontario
Quinn Farm is your blank slate offering freedom to design . Neighbourhoods like this with large lots are increasingly rare to find so close to the city. Here you benefit from the peace of a village rural setting, with the lifestyle amenities of Ottawa within reach. Whether you're planning a multi-level home, a one-storey bungalow or a home with a view of green space, this lot gives you the flexibility to build on your terms.One of the standout features of this lot is the inclusion of a private, onsite wastewater treatment system, featuring the advanced Waterloo Biofilter technology. Designed for performance and sustainability, the system allows for greener living. Please note: homeowners are required to participate in a system inspection and management program to safeguard functionality and groundwater integrity and minimise the impact to the groundwater and the risk. Build your legacy in Greely's most thoughtfully laid-out custom-home community. Dimensions 43.96 ft x 233.72 ft x 118.77 ft x 230.77 ft x 92.18 ft Lot size 0.675 acre as per Geowarehouse. (id:39840)
188 Burns Drive
Mcnab/braeside, Ontario
Charming log home on 1.99 acres in Braeside offering 3 bedrooms, 2.5 bathrooms, a versatile bonus room above the garage, a large barn, and a lean-to, with a balance of mature trees and cleared space; enter through a foyer with coat closet leading to a spacious living room with wood-burning stove, newly updated kitchen with ample cabinetry, quartz counters, large island with bar seating for four, pot and pan drawers, undermount sink at window, and adjoining dining room with space for family table and buffet; main floor powder room; upstairs features a primary bedroom with ample closet space and ensuite with vanity, toilet, and tub/shower with ceramic surround plus additional closet space; two secondary bedrooms with ample closets share a full bathroom with tub/shower, ceramic surround and toilet, which also connects to a laundry room with utility sink and storage; the bonus room above the garage provides flexibility for a family room, home office, hobby space or extra bedroom with inside access to the garage; finished basement includes a large family room with wood stove, bar area, and storage/utility room; wood heat throughout creates a cozy ambiance; outside enjoy the barn, lean-to, and generous acreage offering privacy and endless possibilities. 24hrs irrevocable on all offers. (id:39840)
315 - 960 Teron Road
Ottawa, Ontario
Welcome to this spacious and light-filled 2-bedroom, 2-bathroom unit in the highly sought-after Atrium Buildings in Kanata. With its generous layout, expansive windows, and serene city and garden views, this condo offers the perfect balance of comfort, functionality, and lifestyle. Step inside to find a spacious living and dining area, ideal for both everyday living and entertaining. The sun-filled solarium provides the perfect spot to enjoy your morning coffee, read a book, or simply unwind A well-appointed kitchen offers ample white cabinetry and counter space. The private primary suite includes a large closet and a 3-piece ensuite bath. A second bedroom, located adjacent to the main 4-piece bathroom, offers flexibility as a guest room, home office, or hobby space. The unit also features abundant closet space and the convenience of in-suite laundry. Residents of this smoke-free, well-managed building enjoy an array of amenities designed to enrich daily living. Take advantage of the outdoor pool, hot tub, tennis and squash courts, party room, billiards room, and workshop. There is truly something for everyone, whether you're looking to stay active, connect with neighbors, or simply relax close to home. The location is another highlight nestled in a peaceful setting yet only minutes from public transit, shopping, recreation facilities, nature trails, and with quick access to Highway 417 for easy commuting. This unit includes one covered garage parking space # 212 well as a storage locker in door # 5 in the basement area . No dogs are permitted in the building. The unit shows cluttered as Seller has large furniture. Seller will replace glass in solarium before closing. Hydro average $ 180.70 HWT $22.22 Month. Status Certificate has been ordered. (id:39840)
2485 Marshwood Road
Ottawa, Ontario
Located just 3 minutes from Highway 417 and 14 minutes from Kanata, this expansive 161-acre parcel on Marshwood Rd in Carp offers a rare blend of seclusion, natural character, and long-term potential. The property features mature forest, established UTV trails, marshland, and open clearings, making it well-suited for the development of a private country residence, recreational use, and hunting. An old log home on site now gutted presents an opportunity to rebuild as a hunt camp or off-grid retreat. Zoned RU (Rural Countryside), the land supports a variety of rural uses and is surrounded by the rugged terrain and ecological richness of the Carp Hills, just minutes from trails, local amenities, and the charm of Carp Village. This is a rare opportunity to secure large-scale rural land with excellent access, privacy, and flexibility in one of Ottawa's most naturally beautiful corridors. Brochure link can be found under Property Summary. (id:39840)
00 Upper Dwyer Hill Road
Ottawa, Ontario
Located on Upper Dwyer Hill Rd in rural west Ottawa, this expansive 200-acre parcel offers a compelling blend of natural beauty, usable space, and long-term potential. With dry, mostly open terrain, year-round road access with hydro at the lot line, and 50 acres of mature red and white pine, the property is well-positioned for a variety of end uses. Currently used for equestrian trails, its ideal for those seeking land for recreation, farming, or the opportunity to build their forever home in a peaceful, private setting. In addition, the parcel presents potential for severance creating an option to offset future carrying costs through resale while retaining ample space for personal use. Located just 10 minutes from Stittsville, Kanata, Carleton Place, and Almonte, with convenient access to major highways, the site offers strong lifestyle and investment appeal. It also benefits from proximity to high-voltage transmission lines, presenting potential for renewable energy development. Zoned RU (Rural Countryside) with a wide range of permitted uses, this is a rare opportunity to secure versatile rural land in a steadily growing corridor. Brochure link can be found under Property Summary. (id:39840)
00 Upper Dwyer Hill Road
Ottawa, Ontario
Located on Upper Dwyer Hill Rd in rural west Ottawa, this expansive 200-acre parcel offers a compelling blend of natural beauty, usable space, and long-term potential. With dry, mostly open terrain, year-round road access with hydro at the lot line, and 50 acres of mature red and white pine, the property is well-positioned for a variety of end uses. Currently used for equestrian trails, its ideal for those seeking land for recreation, farming, or the opportunity to build their forever home in a peaceful, private setting. In addition, the parcel presents potential for severance creating an option to offset future carrying costs through resale while retaining ample space for personal use. Located just 10 minutes from Stittsville, Kanata, Carleton Place, and Almonte, with convenient access to major highways, the site offers strong lifestyle and investment appeal. It also benefits from proximity to high-voltage transmission lines, presenting potential for renewable energy development. Zoned RU (Rural Countryside) with a wide range of permitted uses, this is a rare opportunity to secure versatile rural land in a steadily growing corridor. Brochure link can be found under Property Summary. (id:39840)
138 King George Street
Ottawa, Ontario
Discover a prime investment opportunity with this well-maintained triplex at 138 King George Street. The property features three 2-bedroom units, each offering comfortable living spaces and appealing layouts ideal for steady rental income. Located in Ottawa's desirable Overbrook neighborhood, this property offers an unbeatable location just minutes from Highway 417, with easy access to downtown and beyond. The St. Laurent Shopping Centre one of Ottawa's major retail destinations is only a short drive away, offering shopping, dining, and entertainment at your fingertips. The scenic Rideau River, with its nearby parks and walking/cycling paths, is just a short stroll away .Blending urban convenience with a touch of nature, this turn-key triplex is a smart addition to any real estate portfolio. An exceptional opportunity also awaits: this property may be purchased together with 136 King George Street, the adjacent triplex, to create a 6-unit complex on two side-by-side lots. Note the interior images are from Unit2 at 136 King George. (id:39840)



