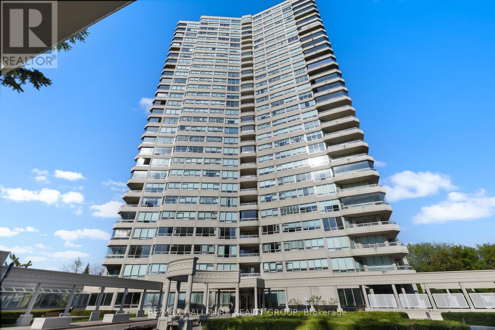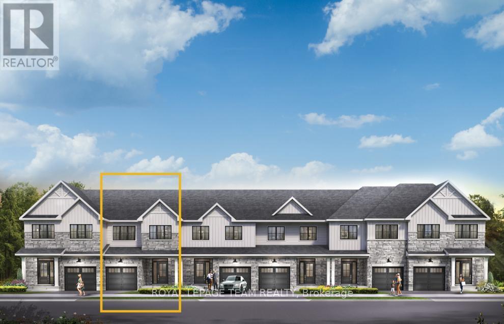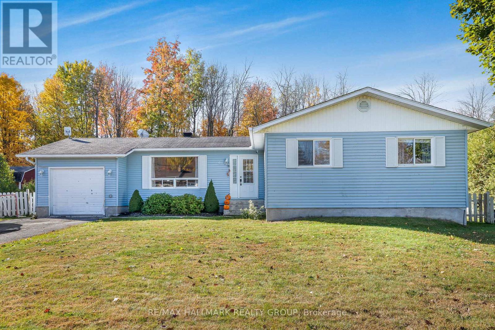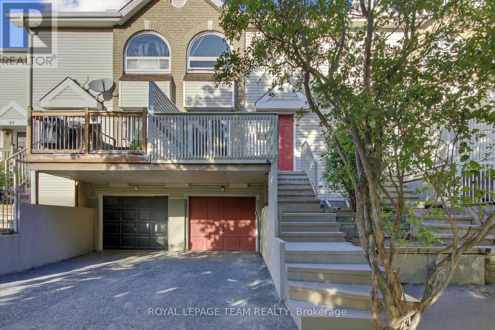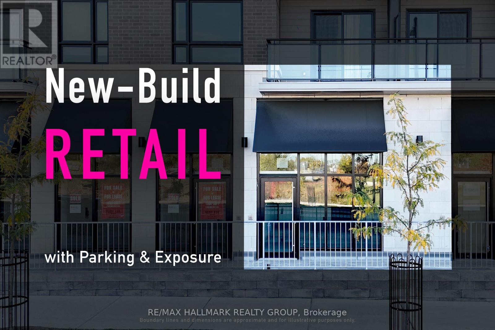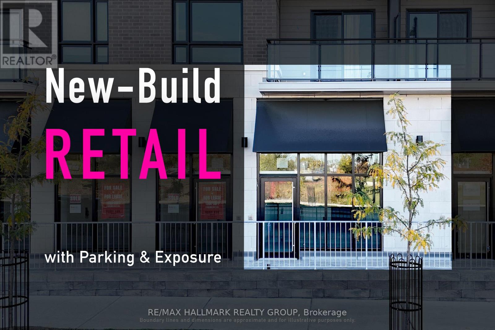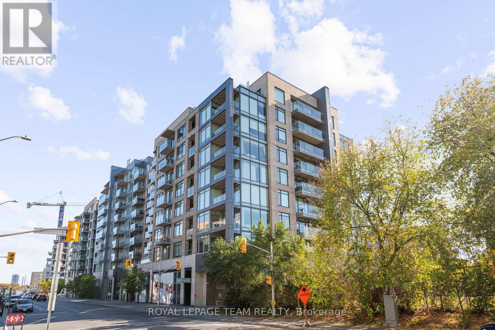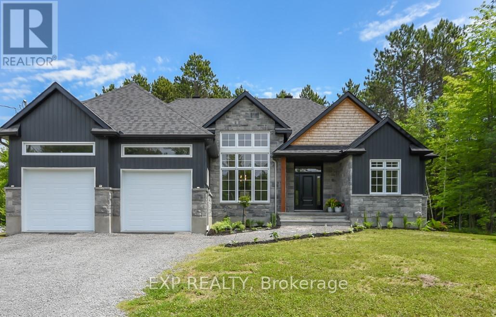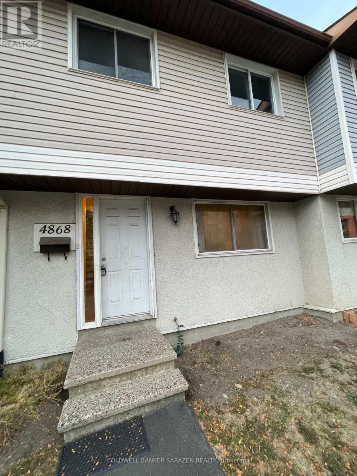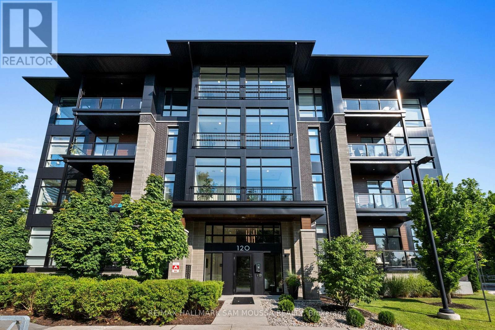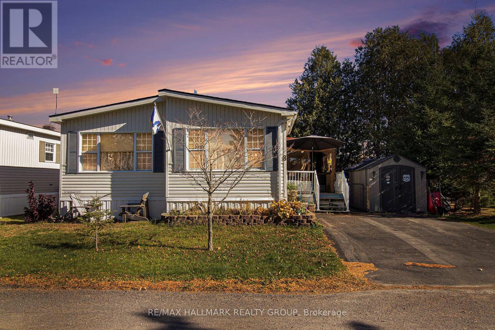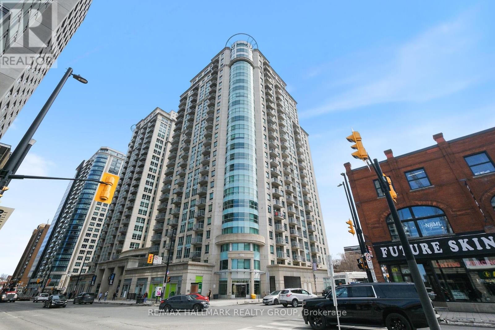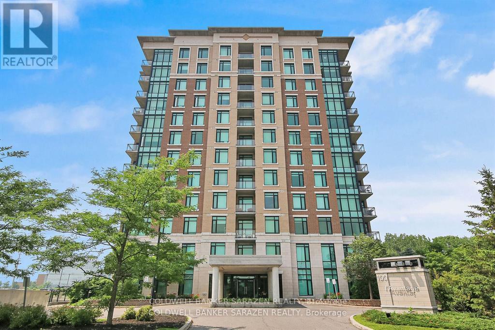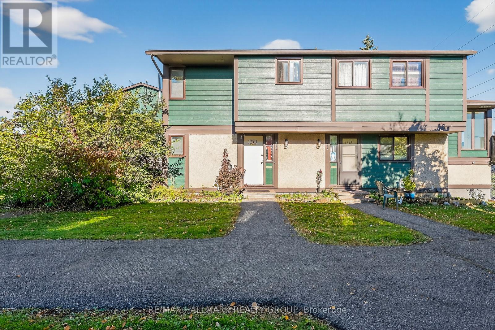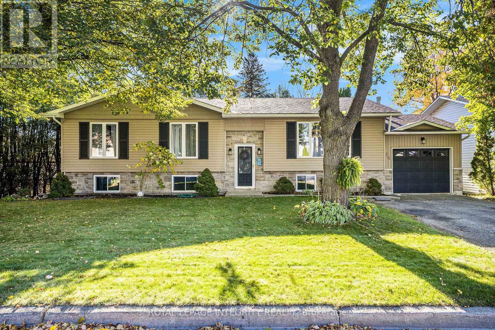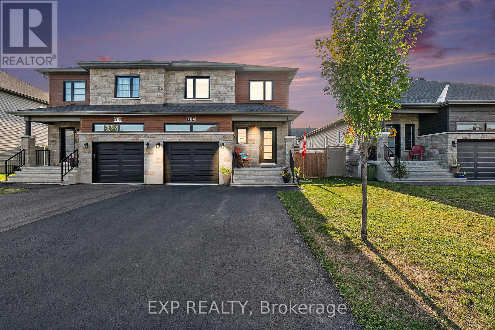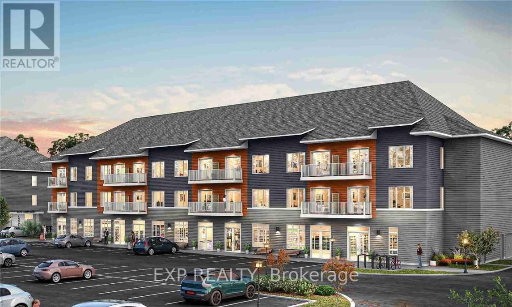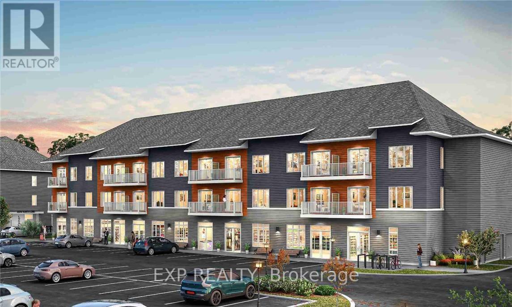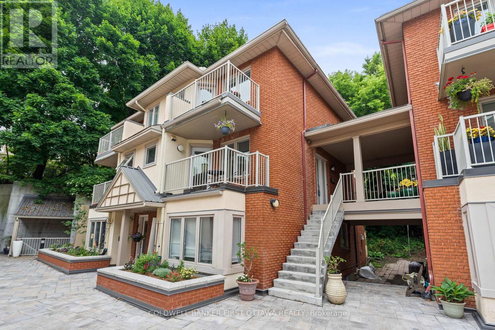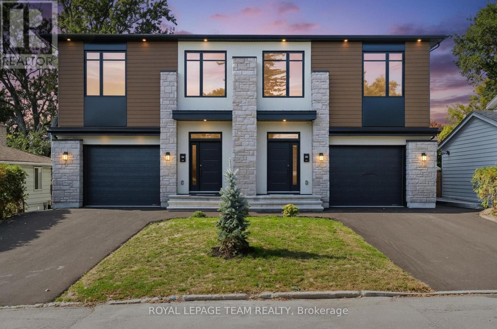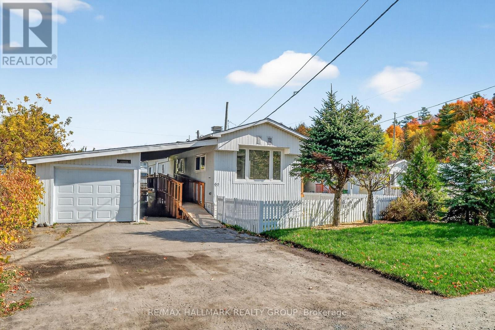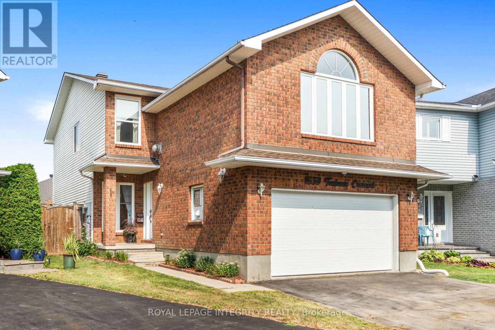00 Drummond Road
Mississippi Mills, Ontario
Situated just 5 minutes north of Carleton Place, this picturesque lot spans 91.6 acres of agricultural land with easy road access From Drummond Road and Ramsay Concession Road 8. \r\n\r\nIntended to be farmed or used for agricultural purposes only - farm the land yourself, or lease to a neighbouring farmer (currently leased at $4,300 for 2024).\r\n\r\nA severance application is in progress and this parcel will receive its own PIN, Roll Number, and Legal Description once it is complete. A condition of the severance will require the lands to be re-zoned to prohibit the construction of a dwelling. The lands can be used for agricultural purposes. Agricultural buildings are permitted, subject to complying with all municipal and provincial policies for setbacks, lot coverage, minimum distance separation to nearby residential uses, etc. \r\n\r\nIt is also listed as a LOT (MLS #1355273). See attached lot sketch for parcel measurements. (id:39840)
2403 - 1480 Riverside Drive
Ottawa, Ontario
Welcome to Unit 2403 at 1480 Riverside Drive - an expansive 2-bed, 2-bath condo with 1,488 sq. ft. in The Classics at Riviera, one of Ottawas most prestigious gated communities. This elegant residence features a grand marble foyer, formal living and dining areas flooded with natural light, and a kitchen with updated cabinets and granite countertops and a charming breakfast nook perfect for your morning coffee with the east-facing sunrise view. The oversized primary suite includes a spa-like marble ensuite with a soaker tub, separate shower, and walk-through closets. Additional highlights include a washer-dryer, full walk-in pantry, generous floor plan, and excellent in-unit storage. Unit 2403 also has underground parking near the elevators and a storage locker. Enjoy resort-style amenities including indoor/outdoor pools, a fitness centre, squash courts, tennis/pickleball courts, library, hobby rooms, BBQ patio, and 24/7 security, just steps to the LRT, hospitals, and the Rideau River trail system. (id:39840)
963 Locomotion Lane
Ottawa, Ontario
Live well in the Gladwell Executive Townhome. The dining room and living room flow together seamlessly, creating the perfect space for family time. The kitchen offers ample storage with plenty of cabinets and a pantry. The main floor is open and naturally-lit, while you're offered even more space with a finished basement rec room. The second floor features 3 bedrooms, 2 bathrooms and the laundry room. The primary bedroom offers a 3-piece ensuite and a spacious walk-in closet. Connect to modern, local living in Abbott's Run, a Minto community in Kanata-Stittsville. Plus, live alongside a future LRT stop as well as parks, schools, and major amenities on Hazeldean Road. May 26th 2026 occupancy! (id:39840)
912 Pattee Road E
Champlain, Ontario
Nestled in a peaceful country setting with no rear neighbors, this charming home backs onto a wooded area while remaining just five minutes from town. The sunny, south-facing backyard is fully fenced and features a spacious deck and an above-ground pool - perfect for relaxing summer days. Inside, you'll find a bright and inviting layout with an oversized living and dining area, a functional galley kitchen with classic oak cabinetry, and three comfortable bedrooms. The well-finished basement offers plenty of space for family activities or a cozy recreation area. (id:39840)
89 Thornbury Crescent
Ottawa, Ontario
Updated Freehold Townhouse steps from Algonquin College and College Square. Discover unbeatable value in this well maintained and freshly painted townhouse, perfectly suited for families, students, or savvy investors. Nestled in a sought-after location, this spacious gem offers both comfort and convenience. Enjoy an open-concept layout that seamlessly connects the living, dining, and kitchen area, ideal for entertaining or relaxing in style. Upstairs features three generously sized bedrooms, offering privacy and space for the whole family. The full finished basement boasts a separate entrance, cozy family room, guest suite, or potential rental income. Ample parking includes a single garage, covered carport, and 2 extra driveway spaces. This is more than a home, it's an opportunity. Whether you/re planting roots or expanding your portfolio, this townhouse delivers. Act fast, homes like this don't stay on the market for long! (id:39840)
11 - 1340 Hemlock Road
Ottawa, Ontario
Position your business in the fast-growing Wateridge Village at 1340 Hemlock Rd.a prime 428 sq. ft. ground-level retail space in a newly constructed mid-rise residential building. Located in the heart of a master-planned community with thousands of new homes, this unit offers direct access to a built-in customer base and growing foot traffic. Be surrounded by complementary businesses such as Pharmasave and East Ottawa Compounding Pharmacy PharmaChoice, with Phintopia Coffee & Tea, Dentistree, Waterridge Dentist, Rockliffe Chiropractic, and a boutique Fitness Centre all coming soon. Ideal for service-based businesses, boutique retailers, or professional offices seeking to establish a presence within a vibrant and expanding residential neighbourhood. Brochure located just below the Property Summary section. Please contact Sarah Sleiman for all listing questions, 613-979-6161, s.sleiman@drmrealesate.ca. (id:39840)
11 - 1340 Hemlock Road
Ottawa, Ontario
Position your business in the fast-growing Wateridge Village at 1340 Hemlock Rd.a prime 428 sq. ft. ground-level retail space in a newly constructed mid-rise residential building. Located in the heart of a master-planned community with thousands of new homes, this unit offers direct access to a built-in customer base and growing foot traffic. Be surrounded by complementary businesses such as Pharmasave and East Ottawa Compounding Pharmacy PharmaChoice, with Phintopia Coffee & Tea, Dentistree, Waterridge Dentist, Rockliffe Chiropractic, and a boutique Fitness Centre all coming soon. Ideal for service-based businesses, boutique retailers, or professional offices seeking to establish a presence within a vibrant and expanding residential neighbourhood. Brochure located just below the Property Summary section. Please contact Sarah Sleiman for all listing questions, 613-979-6161, s.sleiman@drmrealesate.ca. (id:39840)
207 - 108 Richmond Road
Ottawa, Ontario
Live in the heart of trendy and highly sought-after Westboro! This 1 bed 2 bath spacious unit has a total of 746sq.ft including balcony! Open concept layout, with floor-to-ceiling windows, a bedroom with a walk in closet and 3 piece ensuite, also a powder room. Unit offers high-end features such as quartz countertops, rich hardwood floors, stainless steel appliances, a large kitchen island with generous built-in storage, glass-panelled balcony and in-suite laundry. Enjoy access to the high-end amenities including a gorgeous rooftop terrace with 360 degrees views of the city, BBQs, lounge chairs and patio furniture, 3 gyms, 4 party rooms, theatre room, game room, pet grooming, ski/bike tune-up and bike storage. Convenient storage locker on 4th floor. By making QWest your new home, you will have doorstep access to top rated restaurants, gastro pubs, bars, cafes, shops, parks, schools, LRT station and more. Spacious parking spot, brand new hardwood floors, and freshly painted throughout. (id:39840)
1579 Rollin Road
Clarence-Rockland, Ontario
Welcome to Your 2023 Custom Dual-living Design home built Ideally for in-law suite or rental income! This stunning home is thoughtfully designed for extended family living, featuring two full master bedroom ensuites, each with their own kitchen and living areas one on each level! Step into the inviting foyer adorned with rich maple hardwood floors, leading to a sleek, modern kitchen with custom cabinetry, waterfall quartz countertops, a pantry, and a large island with seating perfect for gathering leading to upper deck. The dining area boasts soaring 14' vaulted ceilings, while the spacious living room features an eye-catching gas fireplace for cozy evenings. The main floor master suite is a private retreat, complete with heated floors, double sinks, a standalone soaker tub, and a walk-in shower. Two additional bedrooms on this level are generously sized and separated by a full family bathroom. Downstairs, the bright walk-out level includes the second master suite with its own bathroom & walk-in closet, a quaint second kitchen, a dining and living area with a second gas fireplace, a den, and ample storage space. Enjoy outdoor living, relaxing and entertaining in the private backyard offering; a shaded patio, firepit area, and mature trees backing onto neighboring property with Cobb's lake creek. Additional highlights: High-speed Bell Fibe internet. Extra insulation for enhanced energy efficiency. Charming small town community with top rated elementary school & park area. A rare and versatile home perfect for multi-generational families or those seeking income potential with in-law capabilities. Don't miss your chance to view this one-of-a-kind property! 24-hour irrevocable on all offers. (id:39840)
10 - 4868 Hendon Way
Ottawa, Ontario
Excellent opportunity for 1st time homeowner or investors. NO REAR neighbors and back to a city park. Just a few minutes to the Highway 417, 5-10 mins from DT, close to LRT and Shopping. Affordable condo townhome w/ 3 bdrm, 1.5 bath and 1 parking spot. Main level features w/ dinning, kitchen and family room, and 2 pc bath, w/ nice tile work, hardwood flr, spacious living space w/doors to backyard, powder room, a large eat-in kitchen that has been tastefully upgraded with custom maple, soft close cabinetry and lots of counter/storage space. 2/F features w/ good sized master bedroom, other 2 bdrms, and 3 pc main bath. Lower level is partially finished w/a new flr. One assigned park spot. Visitor parking at the front door. Playground, city parks, retirement developments nearby. Monthly condo fee $445 including water. (id:39840)
101 - 120 Cortile Private
Ottawa, Ontario
Welcome to 120 Cortile Private #101, an Urbandale-built boutique condo in the heart of Riverside South. This south-facing corner unit offers a spacious living area with 10 ft ceilings and floor-to-ceiling windows that bring in an abundance of natural light. The open-concept layout features hardwood flooring, a modern kitchen with lots of storage, a large island, and stainless steel appliances. The spacious primary bedroom includes a walk-in closet and a 4-piece ensuite. An additional second bedroom provides extra room or can be used as a home office. A second full bathroom, in-unit laundry, and heated underground parking add convenience. Enjoy your south facing, private balcony overlooking beautifully maintained grounds. Located just steps from parks, walking trails, the new Armstrong Retail Plaza, and the upcoming Limebank LRT station nearby is an added bonus. This home offers comfort, style, and convenience in an excellent location. (id:39840)
8 Yvette Private
Ottawa, Ontario
Welcome to Ashton Pines Retirement Community - country living at its best in this sought-after 55+ adult community, ideally located just 8 minutes from both Stittsville & Carleton Place. This charming 2 bedroom, 1 bathroom double mobile home offers a warm, inviting cottage feel throughout, with an open concept layout that seamlessly connects the living room (complete with a cozy gas fireplace), dining area and kitchen. The kitchen features vaulted ceilings, a breakfast bar, a convenient side window, ample cupboard space, and even a nostalgic sliding bread storage compartment. The vaulted ceilings continue into the front entryway and the primary bedroom, which includes its own locking patio door leading out to the covered porch. Both bedrooms feature mirrored closet doors, adding a touch of brightness and space. Recent updates & upgrades include: Roof (2022), Furnace (2024) and A/C (2023), new propane gas stove, new stainless steel dual-light 2-speed hood fan, new WashTower, new LED ceiling lights (5 total), and a custom-built TV mount over the fireplace. Additional improvements include all brand-new kitchen and bathroom faucets, a brand-new bathroom sink, brand-new tub/shower doors, brand-new LED light with ceiling fan in the primary bedroom and a brand-new water softener system. The exterior has been just as thoughtfully maintained, featuring two new outdoor light fixtures with dual outlets, a paved driveway with parking for two, front landscaping, an original wood shed (approx 12'x8'), a new Lifetime 8'x15' shed, an 8'x12' barbecue deck, a new roof (approx 8'x18') over the main deck, and a poured concrete walkway connecting the porch and sheds. Community amenities include an inground pool and a pet-friendly atmosphere. Key Details: Monthly Lot Fee Approx. $660; Water Testing & Sewer Approx. $41/Month; Annual Property Taxes Approx. $884. Park management approval required. Certain furnishings may also be available for purchase. (id:39840)
1 Sherbrooke Street E
Perth, Ontario
Just steps from Perth's historic downtown, The Old Perth Shoe Factory offers 45,000 sq. ft. of beautifully restored mixed-use commercial space. Built in 1905, this architecturally significant landmark once served as a cornerstone of Perth's industrial heritage and has been thoughtfully transformed into a vibrant hub for modern commerce. Its exposed brick walls, polished concrete floors, and soaring ceilings highlight the building's timeless character and craftsmanship. Several stable tenants are in place, providing immediate income, with four additional spaces - including two on the ground floor - available for lease to enhance returns. Supported by strong local demand and long-term rental potential, this is a great mid-sized commercial opportunity offering turnkey stability, income growth, and enduring historic charm in one exceptional property. (id:39840)
706 - 200 Rideau Street
Ottawa, Ontario
ATTENTION INVESTORS & FIRST TIME BUYERS! Welcome to this spacious and bright 1 bedroom 1 bath condo steps away from Ottawa's trendy Byward Market. Featuring 647 ft2 of contemporary living space, heated underground parking space, and 24/7 concierge service. Step into an open concept living space, hardwood flooring throughout, upgraded granite counters, beautiful crown modelings, in-unit laundry, and convenient location just minutes away from University of Ottawa, Rideau Centre and LRT public transit. Enjoy sun-filled afternoons and catch phenomenal views of fireworks all from the comfort of your private balcony. Full amenities including concierge service, party room, indoor swimming pool, sauna, and fitness centre. (id:39840)
903 - 100 Roger Guindon Avenue
Ottawa, Ontario
Welcome to L'Avantage Suites, where location meets lifestyle! This spacious Balsam model offers 958 square feet of bright, well-designed living space in one of the most sought-after locations for medical professionals, students, and savvy investors alike. Just steps from the General Hospital, CHEO, and the Ottawa Medical School, this is city living made easy... whether you're walking to your shift, heading to class, or looking to invest in a stress-free rental opportunity.The unit features a smart and functional layout with two bedrooms and two full bathrooms, including a walk-in shower in the primary ensuite. The open-concept living and dining area is flooded with natural light thanks to the unit's elevated position and large windows... perfect for cozy mornings or catching the evening sun! The kitchen is modern and practical with all appliances included, and the in-unit laundry, private balcony, and underground parking tick all the must-have boxes. With a layout that maximizes space and comfort, this condo offers both style and functionality. Whether you're planning to move in or rent out, this is a turnkey opportunity in a quiet, secure building with unbeatable convenience... plus access to the UOttawa shuttle, parks, shopping at Trainyards, and transit just minutes away. This is the easy choice for your next move. Call today... you'll be glad you did! (id:39840)
1773 Meadowbrook Road
Ottawa, Ontario
1773 MEADOWBROOK ROAD , a great investment opportunity awaits . tenant occupied and would love to stay . With a conventional mortgage ,this place will have immediate positive cash flow . 3 bedroom , 2 full bathrooms ,2 storey row unit ( END UNIT ) ,located in a quiet spot in the complex , steps away from a bike path which lead to the Gloucester Centre plus LRT as well as many other amenities such as rec facilities, cinemas, coffee shops, restaurants ,CSIS , CSEC & NRC . Updates such as furnace, central air, upstairs bathroom , flooring is mixed . Large eat in kitchen . South facing front entrance ,park like setting , parking close to front door , patio'd yard off back entrance ,backs onto parkland/green space . (id:39840)
24 Mather Street
Perth, Ontario
This impeccably maintained home shows pride of ownership from the tasteful landscaping in front and back yards to the gleaming engineered hardwood through out most of the main floor. The home is located in a well established family friendly neighbourhood & only minutes to amenities and shopping. As you enter the foyer you have access to both the main level and lower level. Step up to the main level where you are greeted with an inviting living room that overlooks the front yard, next you flow into the dining room with sliding door to the back deck and a cozy corner free standing natural gas stove, move into the adjoining bright and airy kitchen with centre island, just down the hall is the laundry/2 piece bath with access to the back deck. You have a gorgeous 4 pc bath on this level as well as the relaxing master with double closets and 2 additional bedrooms. The lower is home to an oversized family room with a stunning natural gas fireplace, adjacent to the family room is a games area or home gym, just next door is the 4th bedroom, there is an additional room that could be utilized as another bedroom or home office. The back yard is fully fenced and quite private making it perfect for family dinners on the deck or relaxing on the green space and watching the little ones play. It's time for the next generation to raise their family at this wonderful home. With 37 yrs of ownership there have been many updates over the years which include: roof shingles 8 yrs appx, L/L nat. gas fireplace with 60,000 BTU 2 yrs appx., ductless heating/cooling pump 3 yrs appx., auto garage door 5 yrs appx. (id:39840)
704 Azure Street
Russell, Ontario
Welcome to 704 Azure, a 3 bedroom, 2.5 bath semi-detached two-storey in the desirable Sunset Flats community of Russell. Designed with everyday living in mind, this home combines style, function and comfort in an open, light-filled layout. The main floor features a spacious living room with abundant natural light, a kitchen with ample cabinetry, central island with breakfast bar seating and stainless-steel appliances that overlooks a dining area. Luxury vinyl flooring runs throughout the living spaces, with ceramic tile in wet areas for easy maintenance. Upstairs, retreat to the primary suite complete with a walk-in closet and 4-piece ensuite with large walk-in shower. Two additional bedrooms, a full bath and the convenience of second-level laundry completes this level. The partially finished basement is ready for your personal touch whether you want to create a home gym, media room or recreation space. Outdoors, enjoy a west-facing backyard perfect for afternoon sun and evening relaxation. Located on a 35 ft frontage lot with double-wide driveway and attached garage. A double door side access to the backyard makes storage and yard use even more practical. The backyard is fully fenced with a deck area, covered gazebo and greenspace: perfect for kids, pets and peaceful downtime. All this just steps to schools, parks, trails, and recreation, with downtown Ottawa only 20 minutes away. Move-in ready and waiting for you! (id:39840)
2104 - 3600 Brian Coburn Boulevard
Ottawa, Ontario
NO CONDO FEES FOR 3 YEARS! Incredible opportunity to watch your business grow or invest in a brand new 640sqft office/retail space in a well established community. Ground level spaces available in a 3 storey condo building. Welcome to Locale - Mattamy's newest community in the heart of Orleans. Right on the Brian Coburn corridor and with over 4,000 residential dwellings in the surrounding community and at the doorstep of 216 residential units, the location can't be beat. Permitted uses include animal hospital, artist studio, convenience store, day care, retail food store, recreational and athletic facility, and medical facility, just to name a few. Ceilings as high as 11' 5", this space is the perfect canvas to suit your business's needs. Suburban life reimagined. Occupancy as early as December 2025. This space is to be built - photos are of a similar model to showcase builder finishes. Condo Fee's $330/Monthly. (id:39840)
2104 - 3600 Brian Coburn Boulevard
Ottawa, Ontario
NO CONDO FEES FOR 3 YEARS! Incredible opportunity to watch your business grow or invest in a brand new 640sqft office/retail space in a well established community. Ground level spaces available in a 3 storey condo building. Welcome to Locale - Mattamy's newest community in the heart of Orleans. Right on the Brian Coburn corridor and with over 4,000 residential dwellings in the surrounding community and at the doorstep of 216 residential units, the location can't be beat. Permitted uses include animal hospital, artist studio, convenience store, day care, retail food store, recreational and athletic facility, and medical facility, just to name a few. Ceilings as high as 11' 5", this space is the perfect canvas to suit your business's needs. Suburban life reimagined. Occupancy as early as December 2025. This space is to be built - photos are of a similar model to showcase builder finishes. Condo Fee's $330/Monthly. (id:39840)
111f - 250 Fountain Place
Ottawa, Ontario
Welcome to The River Villa on Fountain! This stylish & spacious 1,401 sq ft 2 lvl condo is nestled in a Mediterranean-inspired courtyard, just steps from Rideau River. This unique, upper lvl unit offers privacy & charm w/ a semi-private entrance shared by only one neighbour & access to the beautifully updated (2024) communal courtyard, feat. new planters, upgraded drainage membrane, garage ceiling & custom fountain (on order). Ideal for outdoor enthusiasts, enjoy direct river access via the courtyard, perfect for kayaking, paddle boarding or relaxing by the water. Walk, run or cycle the nearby trails that connect to paths throughout the city. Inside, this well-maintained condo unit has been professionally painted (2025) & updated w/ luxury vinyl plank flooring on both levels (2020), LED lighting (2025) & front-entry privacy film (2025). The tiled foyer leads to a 2pc powder room & opens into a massive living/dining area w/ wood-burning fireplace, oversized windows overlooking trees/shrubs & no rear neighbours. The bright kitchen offers laminate counters, white upper/lower cabinets & access to a main lvl patio w/ room for seating and enjoying morning coffee & evening cocktails. Appliances incl.: Jenn-Air dishwasher, Whirlpool stove, GE fridge. A closet w/ wooden doors houses the Broan furnace & Rheem HWT. Second level, the spacious primary bed boasts 2 double closets, a 4pc ensuite w/ dual vanity, whirlpool tub & private toilet cubby, plus a walkout to a private deck w/ tranquil courtyard & river views. The 2nd bed w/ double closet is perfect for guests or a home office. The 3pc main bath incl. a tile surround shower & pedestal sink. Whirlpool stacked washer/dryer in hall w/ nearby linen closet for convenience. Walkable to UOttawa, ByWard Market, RCMP, Global Affairs, Strathcona Park, Rideau Sports Centre, Farm Boy, Metro, Loblaws, Shawarma Palace & more. Right on the Rideau River, a rare find offering character, lifestyle & location. A true Gem in heart of Ottawa! (id:39840)
984 Watson Street
Ottawa, Ontario
This custom semi at 984 Watson blends modern design, and low maintenance luxury with everyday function and flexibility - Featuring over 2,900 sq.ft. of living space, 4 beds, 4 baths, and an attached garage with inside entry. The main level showcases a modern open concept layout anchored by a two-tone kitchen (waterfall island, quartz counters, double wall ovens, sleek cooktop, under-mount island sink) set against large-format polished porcelain and pot lights; dining flows to a bright great room with a linear feature fireplace and oversized black-framed sliders to the yard, while a statement open-riser staircase elevates the architecture and a mud/laundry plus powder room keep life effortless. Upstairs, wide-plank wood floors lead to a bright office area / loft, and three generous bedrooms, including a primary retreat with a custom walk-in closet with built-ins, and spa-style ensuite (double vanity, freestanding soaker, oversized glass shower); a chic family bath adds an oversized shower with rain head + body jets. The lower level offers incredible flexibility, designed with a self-contained suite complete with private exterior entrance, living area, 4th bedroom, full bath, and kitchenette/wet-bar. Perfect for multi-generational living, an in-law suite, teenage retreat, home office, or private rental income unit. Prefer single-family living? The space can easily be re-opened to extend the main home's lower level.Step outside to enjoy an easy-care yard and unbeatable convenience: minutes to IKEA, Bayshore Shopping Centre, good schools, Algonquin College, and Hwy417, with fast transit at Pinecrest Station on the east-west LRT extension; parks, the Ottawa River Pathway, Elmhurst Park, Frank Ryan Park, and Britannia Beach are all close by. Disclosure: Sale is conditional upon final registration of the approved severance. Conditional consent has been granted, and municipal requirements have been satisfied. Final registration is in progress with the Seller's lawyer. (id:39840)
68 - 3535 St. Joseph Boulevard
Ottawa, Ontario
Welcome to Lot 68, Terra Nova Estates. Located on a large corner lot in a quiet, family-friendly community, this fully updated 2-bed, 1-bath home features pot lights and luxury vinyl flooring throughout. The open concept kitchen includes brand new stainless appliances, tiled backsplash and abundant cabinetry, with direct access to a new deck and propane hookup. A bright family/living room with large windows and an electric fireplace is truly perfect for entertaining. A modernized 3-piece bathroom full of elegant finishes is complete with a stackable washer and dryer. The spacious primary bedroom includes a built-in closet with custom cabinetry, while the second bedroom provides additional functionality. Outside, enjoy a fully fenced yard with fresh new grass and a ramp leading to the front entrance. The oversized garage includes its own electrical panel, and the large driveway provides plenty of parking. Monthly Park fees cover taxes, water, garbage, and snow removal, offering peace of mind and affordability. Located in a vibrant, peaceful neighbourhood, you'll enjoy quick access to Highway 417, shopping, restaurants, the LRT, and Place d'Orléans Mall all just minutes away. Don't miss the opportunity to make this stunning property your next home! (id:39840)
1659 Toulouse Crescent
Ottawa, Ontario
Welcome to your dream home! This beautifully designed 3+1-bedroom gem offers the ideal blend of shared spaces and private retreats. From its classic curb appeal and extra-wide driveway to the heated, insulated garage, every detail has been crafted with care and convenience in mind.Step inside to discover gleaming hardwood floors and a spacious open-concept layout that seamlessly connects the living, dining, and kitchen areas - creating a warm, welcoming atmosphere that's perfect for both everyday living and memorable entertaining.Upstairs, a bright and airy loft space with a cozy gas fireplace and hardwood floors provides a versatile bonus area - ideal as a kids' playroom, home office, study nook, or second family lounge.The serene primary bedroom offers generous closet space and a calming ambiance, while the additional bedrooms are perfectly suited for children, guests, or flexible home office setups.A true standout feature is the fully finished in-law suite in the basement, complete with its own private entrance, full kitchen, comfortable living area, bedroom, and bathroom. Whether it's for extended family, grown children, or a live-in caregiver, this space offers independence and comfort in equal measure.Outside, your own private backyard oasis awaits. Enjoy summer evenings or weekend gatherings on the large composite deck, soak in the built-in hot tub, or simply relax and enjoy the beautifully landscaped setting under the stars.All this, just minutes from parks, amazing schools, public transit, and everyday essentials - making this home an exceptional choice for every stage of life.Don't miss your chance to experience the space, flexibility, and lifestyle you've been looking for - this one is truly special! (id:39840)



