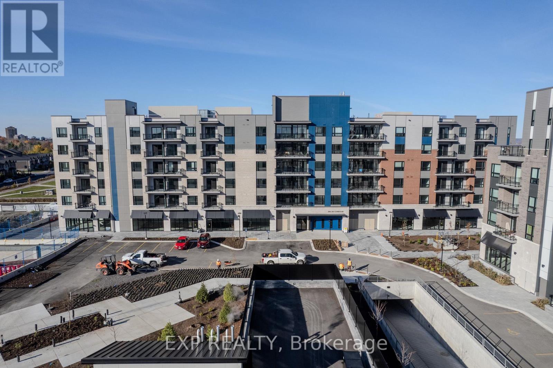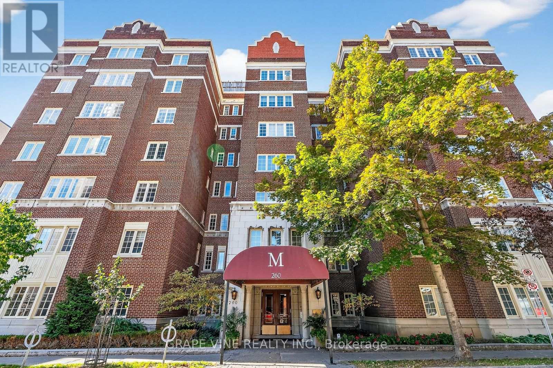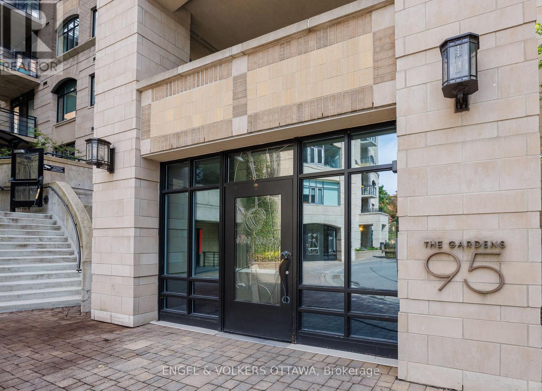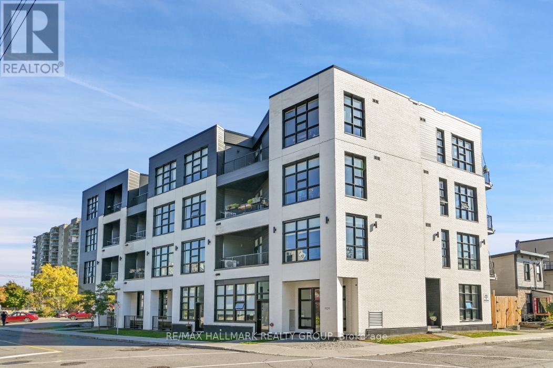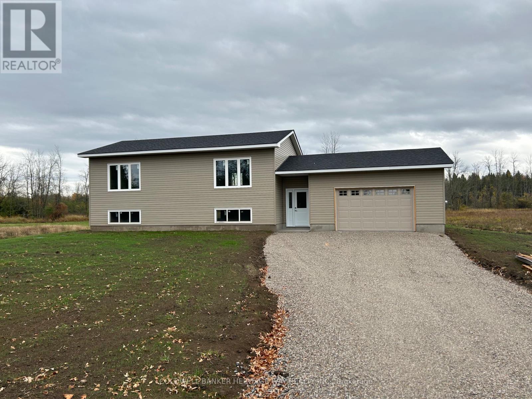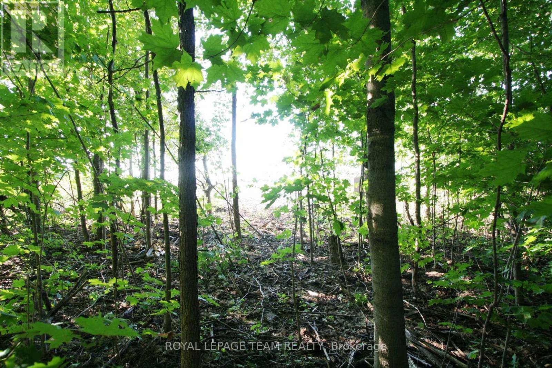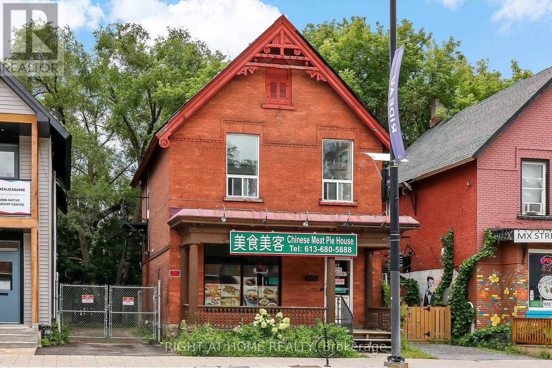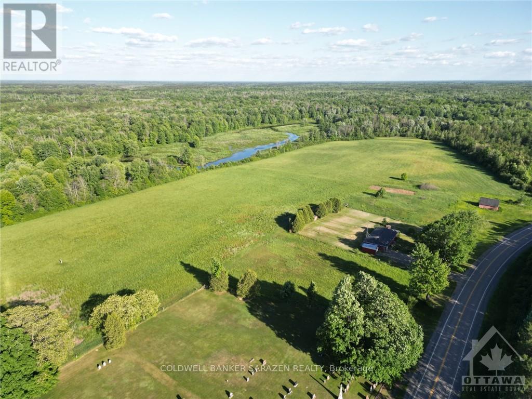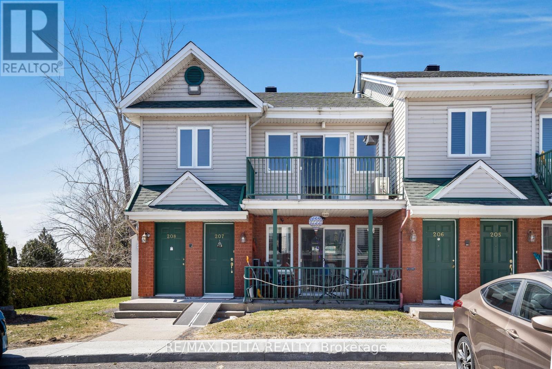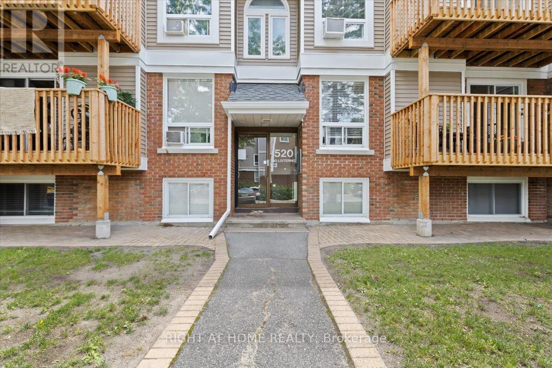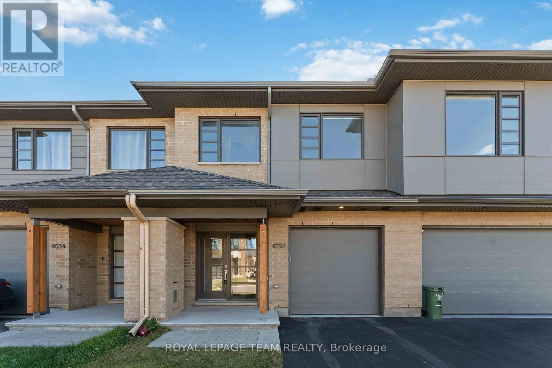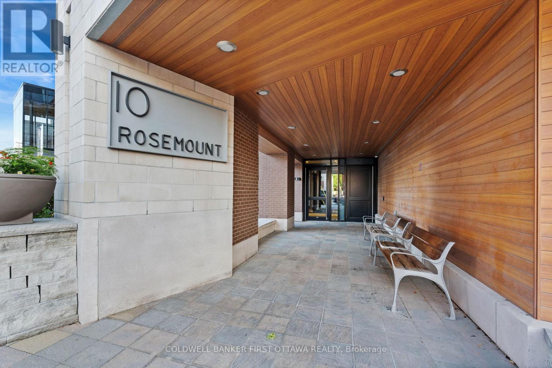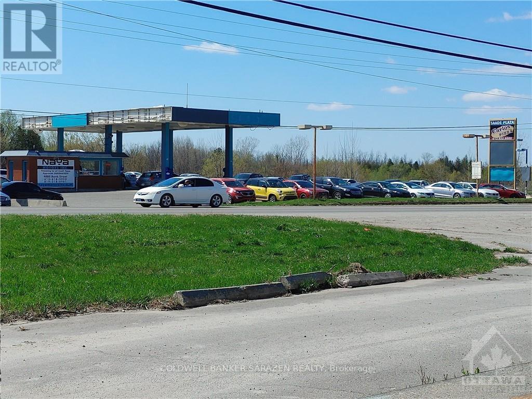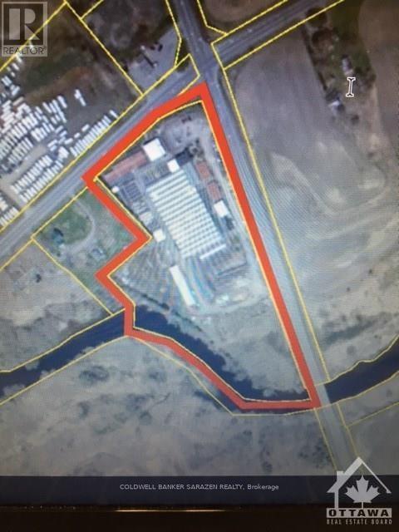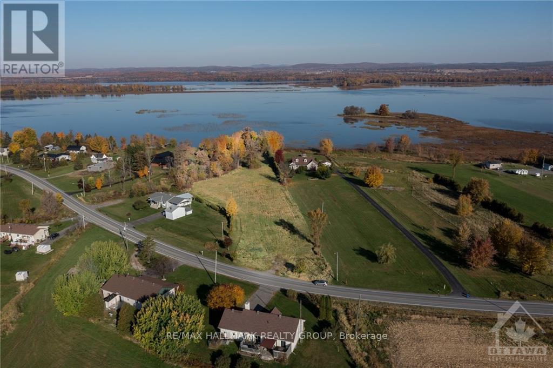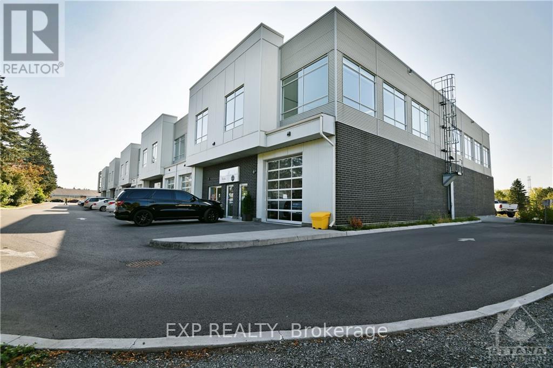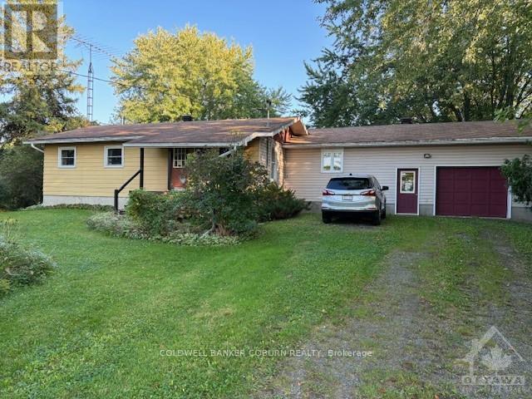106 - 393 Codd's Road
Ottawa, Ontario
CALLING ALL INVESTORS! Introducing an exceptional opportunity to own a versatile commercial retail property in the heart of a vibrant, high-traffic community. This well-maintained space offers generous square footage, ideal for a wide range of commercial uses. Currently occupied by a successful, established tenant, this property provides immediate rental income and long-term investment potential. Large windows and a functional layout offer excellent visibility and accessibility for both foot traffic and passing vehicles. Ample on-site or nearby parking ensures convenience for customers and staff alike. The surrounding area is home to a strong mix of local businesses, services, and residential developments, supporting steady year-round activity and growth. Whether you're looking to add a high-performing asset to your portfolio or secure a long-term location for your own business in the future, this property checks all the boxes, CURRENTLY TENANTED DO NOT GO DIRECT (id:39840)
1d - 260 Metcalfe Street
Ottawa, Ontario
Recognized as one of Ottawas distinguished low-rise residences, The Mayfair is noted by local historians for its exceptional preservation of Art Deco architecture.This 7-story Centretown landmark seamlessly blends historic character with modern amenities, featuring a canopied entrance with double mahogany doors, a sophisticated foyer and lounge adorned with terrazzo tiles, classic elevators, and recently renovated hallways designed to reflect the buildings original style.This spacious and tastefully renovated two-bedroom, two-bathroom residence has been carefully restored, highlighting original features such as oak and maple hardwood floors, wood baseboards, casings, trim, windows, and doors. The property also includes pewter-finished hardware on windows and doors, classic radiators, original plaster mouldings in the living room and primary, and kitchen deco direct exhausts, contributing to its distinguished and enduring appeal. Functional and Flexible Layout offers a meticulously planned floor arrangement that distinguishes living, dining, kitchen, and bedroom areas. The unit provides access through two separate entrances, each with its own door opening to the hallway,ensuring effective spatial division. Currently, the master bedroom is utilized as a TV room and library, the guest bedroom serves as the primary sleeping quarters. The den features solid wood French pocket doors with frosted bevelled glass, integrated clothing and storage, as well as custom-made window shades. This versatile space is designed to accommodate dining, creative activities, and home office functions. Multiple interior doors facilitate privacy and contribute to noise reduction throughout the apartment.This prime urban location provides convenient access to Hyw 417 and is within walking distance of Parliament Hill, the Rideau Canal, Glebe, the National Arts Centre, and Byward Market. The area features a wide selection of shops, restaurants, parks, grocery stores, and public transit options. (id:39840)
505 - 95 Bronson Avenue
Ottawa, Ontario
Experience city living at its finest in this stunning 2-bedroom, 2-bathroom condo at 95 Bronson Avenue (The Gardens) a prestigious Charlesfort development. Perfectly positioned in a quiet downtown setting, this residence is just steps from parks, bike & walking trails, the Ottawa River, ByWard Market, Lebreton Flats, the National War Museum, Sparks Street, Parliament Hill, and the LRT. Inside, enjoy soaring 9-foot ceilings, floor-to-ceiling windows with beautiful custom fitted California shutters, and a sun-filled south-facing balcony, creating a bright, airy atmosphere. Elegant maple hardwood floors flow through the open living and dining space, designed for both comfort and style.The chefs kitchen is a true highlight, featuring custom cabinetry featuring warm accent lighting, ample storage, granite countertops, island with raised breakfast bar and premium stainless steel appliances.The primary suite offers a serene retreat with generous closet space, a full ensuite bath, and a custom-built pax/cabinet. A versatile second bedroom and a well-appointed second bathroom with oversized tiled shower complete the layout. Custom mirrored doors on both bedrooms adding style and light reflection. Building amenities include a private courtyard and garden, secure underground parking with bicycle space, visitor parking, car wash station, gym, party room, and a well-maintained lobby and common spaces. Condo fees conveniently cover heat and water.This exceptional home also includes 1 underground parking space and a storage locker (parking PA-4, locker L1-38). Recent addition of popular grocery store blocks away. Freshly painted and move in ready - an ideal opportunity for professionals, diplomats, MPs, or downsizers seeking a refined lifestyle in one of Ottawa's most desirable downtown location. 24 hours on offers per form 224./244 Some photos virtually staged. (id:39840)
103 - 101 Pinhey Street
Ottawa, Ontario
Welcome to the Kensington Lofts, a boutique 26 unit condo in the heart of Hintonburg. Unit 103 is a ground floor 1bed, 1bath, with 10' ceilings, huge windows, stainless steel appliances, open concept design, with bright & modern finishes and a fantastic walk in closet in the bedroom. With direct access outside, you can come and go as you please without troubling with lobbies and elevators. Hintonburg boasts a huge variety of restaurants and cafes, eclectic shops, a mix of new and old architecture and quick access to downtown with the LRT. With Little Italy & Dows Lake, China town, Westboro and the Ottawa River paths just minutes away, no wonder Hintonburg is such an "it" neighbourhood! The Kensington Lofts features a rooftop terrace overlooking the neighbourhood. (id:39840)
5049 Mcneely Road
Ottawa, Ontario
Heavy Industrial zoned site, ideal for outside storage. Main building requires total retrofit, but can be restored. Small out buildings to be demolished or sold. Close to Vars and Highway 417 (id:39840)
2435 Drummond Conc 7 Road
Drummond/north Elmsley, Ontario
New Home To Be Built on nearly 5 acres minutes from Perth and Lanark. This 2 bedroom home offers a functional layout with great use of space. The basement boasts nearly 9' ceilings and large windows creating a bright and open area that can easily be finished to add an additional bedroom, recreation room, storage and bathroom (Plumbing rough in included). Choose your own finishes and colours to make this home your own plus enjoy the benefits of buying new with a full Tarion backed builder warranty. Interior pictures are of similar model. Please see attachments for standard finishes and inclusions. (id:39840)
Ptlt31 Pleasant Valley Road
South Dundas, Ontario
This 0.5 acre lot is ready for you with a new entrance installed and a new survey has been completed. The property is just South of South Mountain and an easy drive down to the St.Lawrence. You won't have to worry about neighbours as this treed corner lot has farm fields to the North and west of it. Come take a look and and enjoy country living. (id:39840)
1503 - 20 Daly Avenue
Ottawa, Ontario
Welcome to Suite 1503 at ArtHaus, 20 Daly Avenue, in the heart of Sandy Hill. This approximately 600-square-foot condo (per iguide) is a serene sanctuary perched above Le Germain Hotel. Situatied on the quiet Arts Court side of the building. Facing west, this suite offers an unparalleled blend of comfort & elegance. Step into a modern space thoughtfully designed for both functionality & style. The contemporary living area offers panoramic views of the core. The spacious bedroom provides a delightful view of Parliament Hill a rare & stunning feature to wake up to. The kitchen & bathroom are outfitted w contemporary finishes, ensuring both style & ease of living. Engineered hardwood throughout & meticulous attention to detail, this suite is the epitome of urban luxury. Residents enjoy the exceptional maintenance of this low-density building, including the unique perk of having your door cleaned weekly. Elevators are rarely shared, adding to the sense of exclusivity & privacy. ArtHaus is a testament to modern architectural design, seamlessly integrating residential, cultural, & lifestyle. Residents have access to the Firestone Lounge, a sophisticated party room, & a fully equipped gym both conveniently located on the same floor as Suite 1503, yet thoughtfully positioned for maximum tranquility. On the ground floor, a delightful coffee shop, & direct indoor access to the Ottawa Art Gallery. These features make ArtHaus not just a residence but a cultural hub. ArtHaus offers unparalleled convenience. uOttawa is mere steps away, making it ideal for students, faculty, & staff. The Rideau Centre & vibrant Lower Town are right at your doorstep, offering shopping, dining, & entertainment options. For commuters, access to the 417 & King Edward Avenue ensures seamless travel east, west, or north. A modern development nearby will only enhance the already breathtaking panorama that unfolds before you. (id:39840)
508 Rideau Street
Ottawa, Ontario
Mixed commercial/residential freehold property on bustling Rideau Street, near University of Ottawa and various condo developments. The main floor is currently setup as a Chinese restaurant with a fully equipped kitchen and spare natural gas lines for additional gas equipments, complete with a customer seating area and bathroom. The full basement is ideal for storage and includes a 2-piece bathroom and utility rooms. Upstairs is the residential portion where you'll find 3 bedrooms, including one with an ensuite bathroom. Private driveway with up to 4 parking spots at the rear. Come check out this fantastic opportunity for investment or development! (id:39840)
710 County Road 18 Road
North Grenville, Ontario
Nestled at 710 County Road 18 in Oxford Station, just outside Kempville, lies a prime development opportunity on 43 acres of pristine rural land. This expansive property offers unparalleled agricultural and development potential, ideal for a hobby farm or residential project\r\n\r\nThe land features a picturesque creek that meanders gently, leading to the tranquil Rideau River. A charming red brick bungalow stands proudly on the property, complete with a double car garage and a barn. Recently remodelled, the home boasts three spacious bedrooms upstairs, two full bathrooms, & pwder room. The finished basement includes a cozy electric fireplace\r\n\r\nFrom cultivating a thriving agricultural enterprise to developing a serene residential community. With its rich natural beauty and strategic location, this land is a canvas waiting for your vision. Don?t miss out on this extraordinary chance to own a piece of rural paradise with boundless potential less than an hour from Ottawa (id:39840)
208 - 2927 Laurier Street
Clarence-Rockland, Ontario
Welcome to this bright and spacious 2nd-floor corner unit at Place Clement, offering a fantastic opportunity to own a well-maintained condo in the heart of Rockland. This 2-bedroom home features a thoughtful open-concept layout, blending comfort with functionality. The living room boasts cathedral ceilings and a cozy natural gas fireplace, creating a perfect setting for relaxation. As a corner unit, you'll enjoy an abundance of natural light through additional windows, making the space feel open and airy. The unit also features two private balconies, perfect for enjoying fresh air and outdoor moments.Located just a short walk away from all amenities, including shopping, dining, schools, and parks, you'll have everything you need within easy reach. This condo also comes with a storage locker and two parking spots, offering added practicality and peace of mind.Whether youre a first-time homebuyer, downsizing, or looking for an investment opportunity, this condo offers the ideal blend of comfort, style, and location. (id:39840)
3 - 520 Fenerty Court
Ottawa, Ontario
This freshly upgraded, move-in ready unit offers comfort, style, and exceptional value. The bright and airy open-concept living and dining area features hardwood floors, a cozy electric fireplace, and access to a spacious south-facing balcony that overlooks peaceful green space-not a parking lot. The kitchen has been refreshed with new flooring and comes equipped with newer appliances, perfect for everyday living or entertaining. A convenient powder room and a large coat closet complete the main level .Downstairs, you'll find two generously sized bedrooms with large windows that let in plenty of natural light. The lower level also includes a full bathroom with in-unit laundry, featuring a new full-size washer and dryer, along with a storage and utility area for added functionality. Located in a lovely, treed neighbourhood, this sun-filled home has been meticulously maintained and is ready for its next owner. Whether you're a first-time buyer, a downsizer, or an investor, this is a home you'll be proud to call your own. Don't miss this fantastic opportunity--schedule your private showing today. (id:39840)
1052 Lunar Glow Crescent
Ottawa, Ontario
Welcome to this stunning HN Homes Lynwood model townhome, built in 2020 and situated on a quiet crescent in a family-friendly neighbourhood. This spacious 3-bedroom + loft, 3-bathroom home with a finished basement and single attached garage offers approximately 2,272 sq. ft. of stylish living space with modern finishes throughout.The open-concept main level showcases elegant hardwood and tile flooring, a beautiful kitchen with quartz countertops, and a cozy gas fireplace - perfect for both relaxing and entertaining. Expansive south-facing windows fill the home with natural light, creating a bright and inviting atmosphere. A spacious foyer, convenient powder room, inside access to the garage, and a hardwood staircase leading to the upper level complete this thoughtfully designed main floor.Upstairs, the generous primary suite features a walk-in closet and a luxurious ensuite with a tiled walk-in shower. The second level also offers a versatile loft or study nook, ideal for working from home, along with a convenient laundry room for added functionality.The finished basement provides an excellent space for a recreation room, home gym, or hobby area, with plenty of storage and a rough-in for an additional bathroom - offering future flexibility.Located in the desirable Riverside South community, this home is close to parks, schools, shopping, public transit (including LRT and Park & Ride), and the Vimy Memorial Bridge for easy commuting across the city.Simply move in, unpack, and enjoy everything this beautiful home and vibrant community have to offer.Note: All furniture shown in the photos has been virtually staged. (id:39840)
303 - 10 Rosemount Avenue
Ottawa, Ontario
Welcome to The Wellington, a boutique condo nestled in the heart of Hintonburg. Immerse yourself in the vibrant lifestyle of one of Ottawa's most coveted neighbourhoods, where shops, markets & restaurants are just steps away. Mooshu ice cream, Terra 20 and Timmies are IN THE BUILDING! This inviting 2-bed CORNER unit boasts maple hardwood floors, quartz countertops, in-unit laundry, and floor-to-ceiling windows that flood the space with natural light. The primary bedroom, which fits a King bed, features a dual walk-through closet & cheater door leading to the spa-like bath, with more quartz counters and an oversized walk-in glass shower. The second bedroom offers versatility, ideal for a home office and/or guest space. Step out onto the south-facing balcony with your morning coffee or unwind with an evening cocktail, unless of course you would rather head in either direction along Wellington to one of the various restaurants in the area. Complete with an underground parking space and storage locker, this condo is both sleek and functional. You'll also enjoy easy access to the Ottawa River pathways, and proximity to Civic Hospital campus, Mooney's Bay, LRT, and the 417. Come and experience the charm of Hintonburg and the trendy vibe of this condo for yourself! (id:39840)
0 Chevrier Street
North Stormont, Ontario
A BEAUTIFUL COMMERCIAL PIECE OF LAND, 3.75 ACRES, ZONED GENERAL COMMERCIAL, ALLOWED TO BUILD HOTEL, SHOPPING CENTRE, VEHICLE DEALERSHIP, LONG TERM CARE FACILITY, RESTAURANT, CAR WASH, MANY OTHER PERMITTED USES (CHECK ATTACHMENT FOR COMPLETE DETAILS). THIS LOT IS ON A MAJOR HIGH TRAFFIC INTERSECTION OF THREE ROADS, HIGHWAY 43, TOLMIES CORNERS ROAD & CHEVRIER ST. THIS LOT IS BACKING ONTO A MAJOR SUBDIVISION OF ABOUT 100 LOTS, OVER HALF ALREADY BUILT AND OCCUPIED. This lot is only a minute drive from Hwy 138, a 15 minute drive from Hwy 417 and 15 min drive to Cornwall. (id:39840)
4880 Bank Street
Ottawa, Ontario
A beautiful commercial lot, in the heart of the action, the future Ottawa downtown. Walking distance to the future Hard Rock Hotel & Casino. Developments popping up every year with hundreds of new homes & commercial strip malls. This Lot is RC2 zoned, come build your hotel, gas bar, retail, carwash, restaurant drive thru, etcc. a long list of commercial uses allowed on this 1+ acre lot. Currently leased to a Car Dealer. Financing available OAC. (id:39840)
3440 Eagleson Road
Ottawa, Ontario
Public Remarks: Investors & Developers! Prime Location of approx 8.8 Acres featured at a major traffic light intersection of Eagleson Road and Perth Street in the City Of Ottawa. This is the main intersection of the artery that feeds Richmond. Approx 725 feet of Water frontage on the Jock River. Approx 1000 feet of frontage on Eagleson Rd and approx 425 feet on Perth Street. Many options with this location. Was previously occupied as a greenhouse & retail sales outlet. 3 Buildings located on the property. 2 of Buildings were used for showrooms. Existing 3 bedroom apartment with separate entrance over building #2 with separate hydro meter. Offices and large storage area upstairs in building #1. Offices and Storage area above building #3 Offices and on main frloor of building #3. City sewer easement at the South end of property. Flood plain shows on some of the land as does most businesses in the area. Great opportunity to buy in an area that is growing fast! (id:39840)
00 Pt Lot 12 Con 11 Barryvale Road
Greater Madawaska, Ontario
Here is your chance to own 100 acres in Calabogie and build your dream home or cottage away from the city. Roughly 25 acres on the west side of Barryvale Rd and 75 acres on the other side. Barryvale Road separates the two lots. The 25 acres has water access from Calabogie Lake fit for a small aluminum boat or canoe. Located down the road from Calabogie Speedway and a few minutes drive to Calabogie. (id:39840)
6443 Martin Street
Mississippi Mills, Ontario
A one of a kind rolling laneway guides you to your completely private WATERFRONT farm with approx 81 acres total and approx 53 acres tillable which can be leased out to a local farmer. A beautifully maintained 3 bedroom 2 bathroom bungalow. A large welcoming foyer leads you to your sun filled kitchen loaded with solid maple kitchen cupboards + a center island. The kitchen is open to a spacious dining room + a living room with a wood burning fireplace. Three well sized bedrooms + a full bathroom. Off of the foyer you have a mudroom/ laundry area, a powder room and inside access to a generous double garage. The lower level features a family room + a den/guest bedroom + an office + loads of storage. You will love both the sunrise from the front deck and the sun set form the back deck!! The outbuildings include a heated workshop with power+ two huge machine sheds + the former dairy barn with a milk house + a calf barn + heifer barn +++ A beautifully maintained property with a gorgeous rolling waterfront setting, a special unique property!! Loaded with several different options. Have you dreamed of Wedding Venue, Ag tourism? Barn Meeting Venue? Petting farm? Market Gardens? Pumpkin patch? Recreational business on the river? Small Business venture? Kayak/canoe rentals? storage for boats, campers, cars++++ Check out the drone video!! (id:39840)
Lot 28 Principale Street
Alfred And Plantagenet, Ontario
Welcome to 2.73 acres of stunning rolling hills along the Ottawa River in the charming community of Wendover. Exceptional property ready to build your dream home & enjoy a relaxing cottage lifestyle. With municipal water, hydro & natural gas available at the street, you?ll have all the conveniences you need. Lot features large cedar hedge on one side & a serene forested ravine on the other, ensuring plenty of privacy. Spacious sandy area at the river's edge provides easy access to the water, perfect for family fun. Take advantage of the walk-out basement potential & the irregular shape of the lot, allowing ample space for large detached garage in your plans. Launch your boat & dock it right on your property as the water is deep enough. A large shed is already on site & included with the sale. Located just a short commute from Ottawa, this rare waterfront acreage is a fantastic opportunity?don?t miss your chance to make it your own! Please do not walk the property without prior consent. (id:39840)
115 - 65 Denzil Doyle Court
Ottawa, Ontario
Exciting opportunity to own your own commercial condominium unit in the heart of Kanata. These condos are well suited for a wide range of businesses with warehouse, light manufacturing and assembly, retail/service businesses and office uses combining to create a vibrant entrepreneurial community. Situated in one of the region's fastest growing neighbourhoods, the Denzil Doyle condos offer a true Work, Live, Play opportunity. Flexible zoning of business park industrial (IP4) allows for a wide range of uses. Superior location, minutes from Highway 417 and surrounded by residential homes in Glen Cairn and Bridlewood. At ~1,350 SF, with ample on-site parking, these ideally sized condominiums won't last long. *Note: There are 40 units available in all combinations of up/down and side to side or even front to back. If you require more space than what is available in this listing, please reach out to discuss your requirement. **Pictures with listing are not unit specific. (id:39840)
204 Asa Street
North Grenville, Ontario
Welcome to 204 Asa Street, a charming duplex nestled in the heart of old Kemptville! This well-maintained property offers the perfect opportunity for investors or homeowners looking to generate rental income. The building offers two spacious 2-bedroom 1-bathroom apartments with separate hydro meters. Lower unit has laundry in unit. Newly paved driveway and parking installed at rear of property in 2022. Conveniently located close to amenities, schools, and parks. Whether you're seeking a smart investment opportunity or a place to call home with the added benefit of rental income, 204 Asa Street is sure to exceed your expectations. 24hr notice required for showing. Upper unit photos taken prior to current tenant's occupancy. Leases are month to month. Flooring: Vinyl, Flooring: Hardwood, Flooring: Laminate. Additional heating: Baseboard (id:39840)
13688 Pigeon Island Road
South Dundas, Ontario
3 bedroom bungalow built in 1982, sitting on 69 Acres with 45 Tillable and 24 acres of bush. Insulated double garage, Large deck on the South side of the home, machine shed 50X40, detached garage & 5 other outbuildings. Flooring is Carpet Over Softwood. (id:39840)
114 - 65 Denzil Doyle Court
Ottawa, Ontario
Exciting opportunity to own your own commercial condominium unit in the heart of Kanata. These condos are well suited for a wide range of businesses with warehouse, light manufacturing and assembly, retail/service businesses and office uses combining to create a vibrant entrepreneurial community. Flexible zoning of business park industrial (IP4) allows for a wide range of uses. Superior location, minutes from Highway 417 and surrounded by residential homes in Glen Cairn and Bridlewood. At ~1,350 SF, with ample on-site parking, these ideally sized condominiums won't last long. Unit 114 can be combined with unit 104 (MLS#1410662) to create a 2700sf contiguous unit from front to back. *Note: There are 40 units available in all combinations of up/down and side to side or even front to back. If you require more space than what is available in this listing, please reach out to discuss your requirement. **Pictures with listing are not unit specific. (id:39840)


