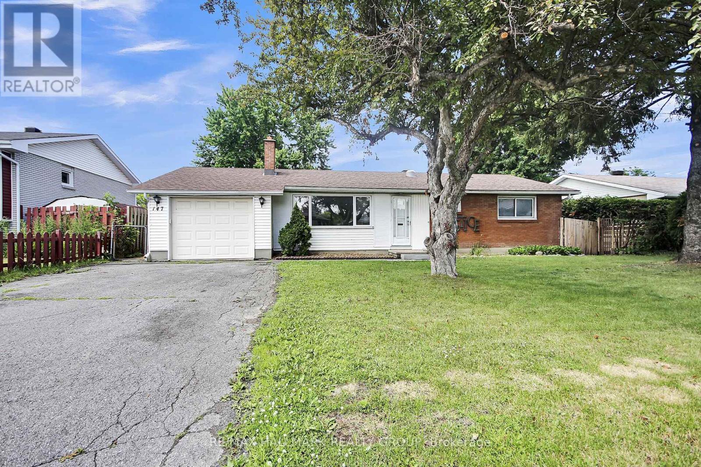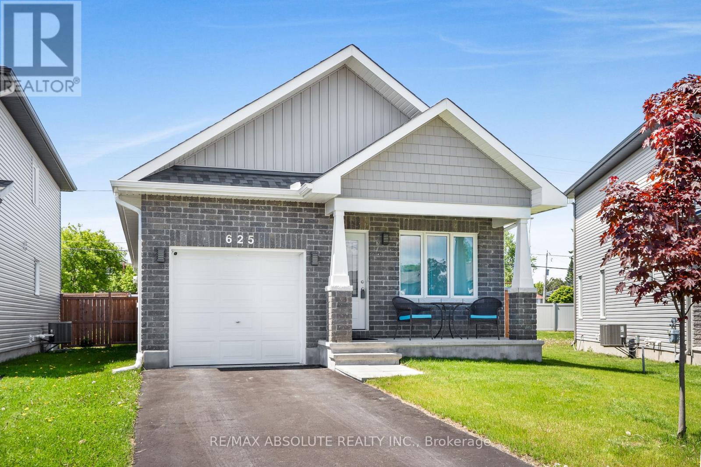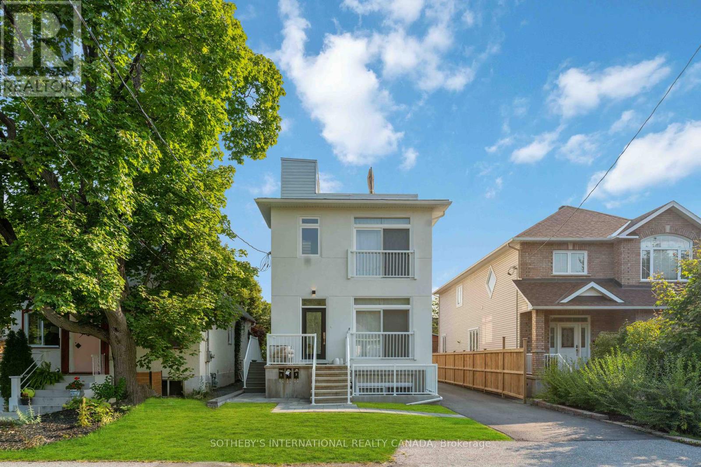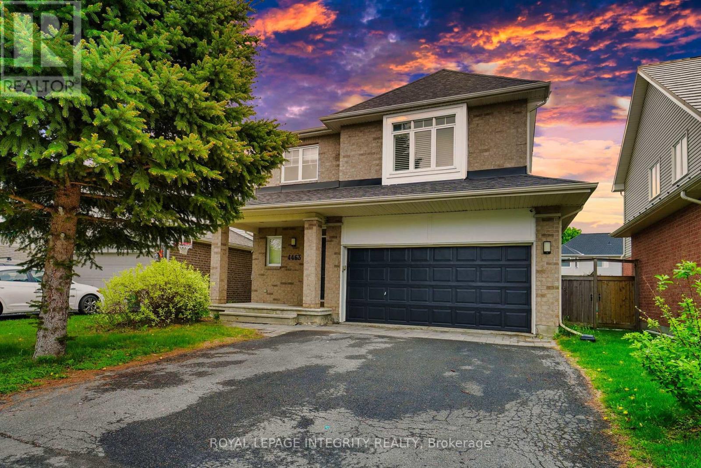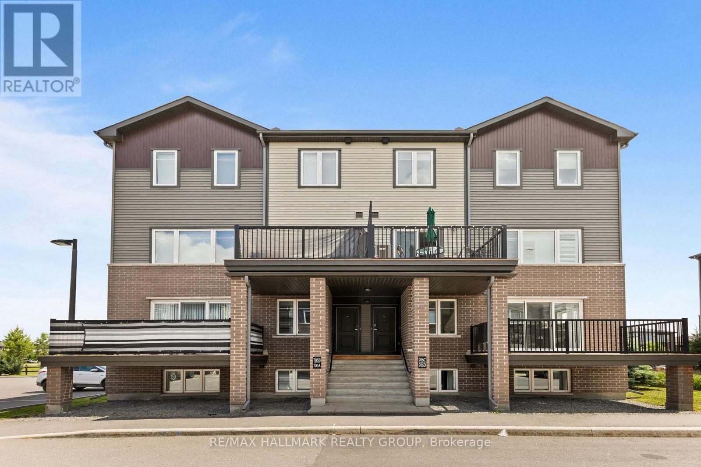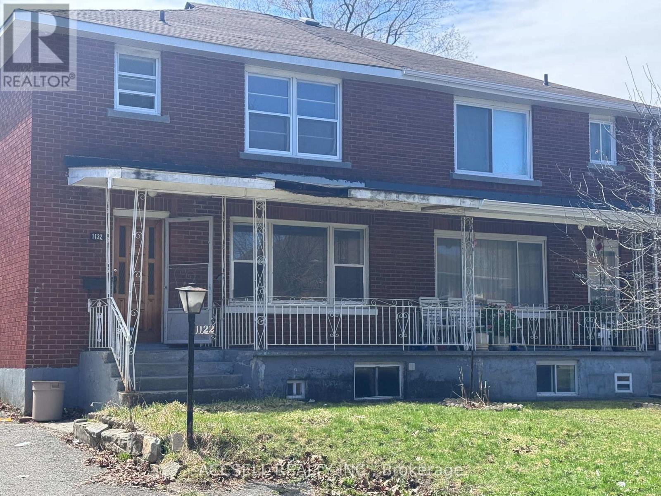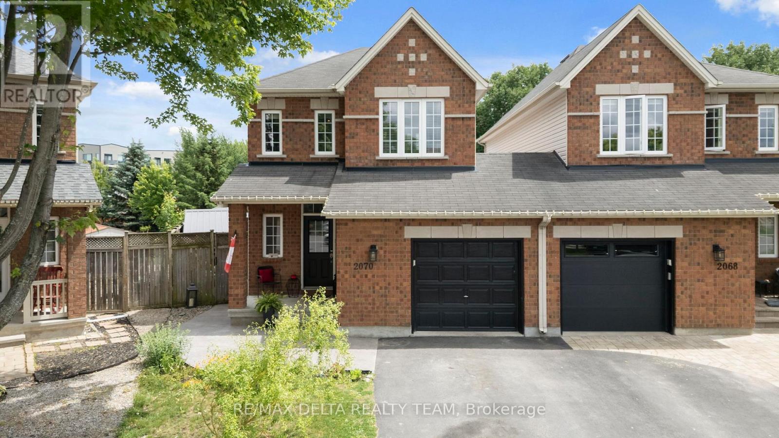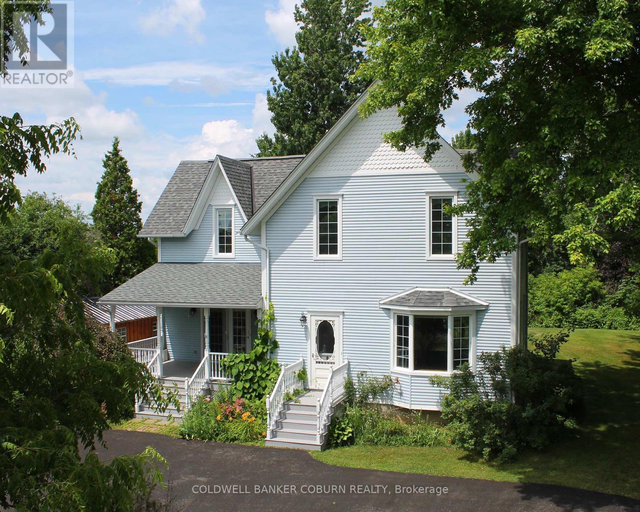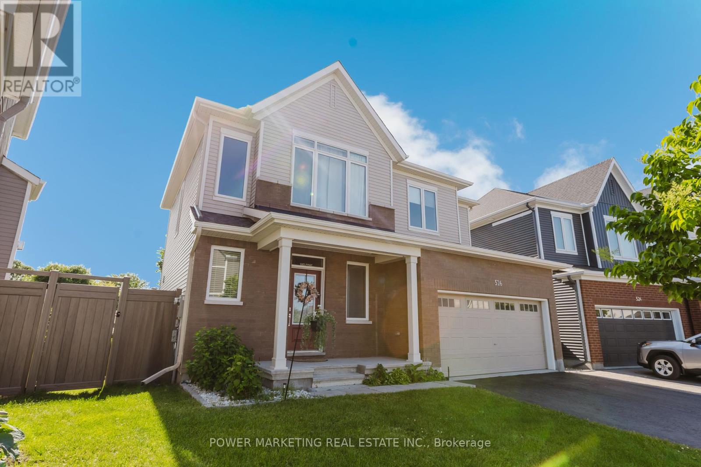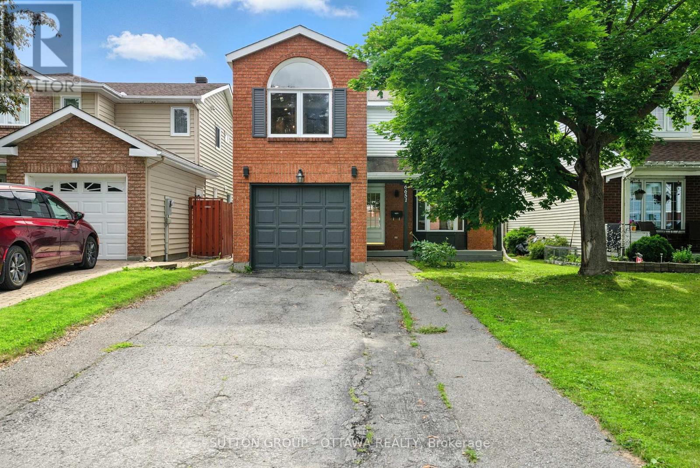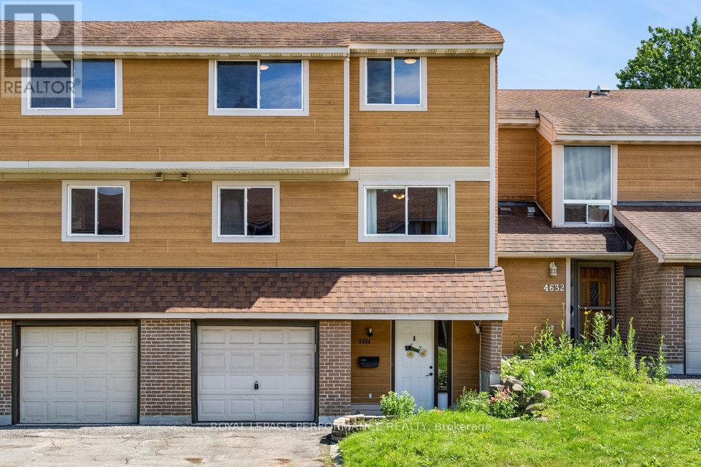147 David Drive
Ottawa, Ontario
Rare opportunity in the highly sought after St. Claire Gardens, just minutes from Merivale Road, Algonquin College, public transit, and quick access to Highway 417. This detached bungalow sits on a prime 65 x 100 ft lot, with a completely modernized main level featuring a bright and updated kitchen, three spacious bedrooms, a full 3-piece bath, and a convenient 2-piece ensuite. The lower level presents excellent income potential or multigenerational living, with two additional bedrooms, a large open living area, and rough-in plumbing already in place for a future bathroom. Parking for up to four vehicles, including an attached single garage, and a spacious sun filled backyard. Whether you're looking to move in, rent out, or invest long-term, this home offers tremendous value for families and investors in one of Ottawa's most central and connected communities. (id:39840)
625 Robert Street
Clarence-Rockland, Ontario
Constructed in 2018, this 2-bedroom, 2-bathroom residence is nestled on a spacious irregular pie shape lot (80 ft wide) at the end of a tranquil cul-de-sac, ensuring privacy without rear neighbors. Inside, hardwood and ceramic flooring complement an open, airy layout flooded with natural light. The kitchen features a generous island, sleek stone countertops, and a convenient pantry. The master bedroom includes an ensuite boasting an oversized 60x32 glass walk-in shower and a sizable walk-in closet, while both bathrooms are enhanced with stone countertops for added elegance. A fully finished basement offers a substantial family room, ample storage, and a rough-in for an additional bathroom, with potential to convert into a third bedroom. Outside, the fenced backyard, hydroseeded in 2024, showcases a 12 x 12 ft Permacon patio and a 6 x 8 ft Permacon pad (installed in 2021), prepared for a brand-new, unassembled polypropylene resin Keter Darwin 6 x 6 ft shed (included with the home!). Additional features include six-foot-wide patio doors in the living room wider than standard and concrete steps leading to the patio. This exceptional home is a must-see to fully appreciate its charm and contemporary updates! (id:39840)
683 Melbourne Avenue
Ottawa, Ontario
Located in the heart of prestigious Westboro, this stunning triplex consists of three separately self contained 2 bedroom / 2 bathroom units. Completed in 2023, each unit features open-concept living / dining area, custom kitchen with Quartz counters and backsplash, stainless steel appliances, laundry, master ensuite and custom shower. Lower unit boasts walk-out patio and huge storage room. Top unit offers massive private rooftop terrace overlooking Westboro. All units are separately metered and have their own HVAC systems. Legal parking in rear of building. Close to all amenities including, shops, restaurants and downtown Ottawa. Perfect for owner-occupier or investor. Financials available upon request. (id:39840)
4463 Shoreline Drive
Ottawa, Ontario
Welcome to this stunning double garage single-family home in the highly sought-after Riverside South community. It is renowned for its top-rated schools, scenic parks, and convenient access to public transit and amenities. This Tamarack-built model, "The Amberley" features 2097 sq ft above grade 4+2 bedrooms, 4 bathrooms, and a professionally finished basement with bonus, offering an exceptional blend of space, style, and versatility for modern family living. Step inside through the charming covered porch into a spacious foyer with elegant French doors opening into the grand open-concept Great Room. The main floor includes formal living and dining areas, ideal for entertaining, and a chef's kitchen with white cabinetry, granite countertops, stainless steel appliances, ample storage, and a breakfast bar. A thoughtfully designed mudroom provides inside access to the double garage and extra storage. Upstairs, the curved staircase leads to a bright landing. The spacious primary suite features a walk-in closet and a luxurious ensuite with an oval tub and a separate shower. The additional bedrooms and a full bath complete this level. The professionally finished basement offers a potential in-law suite, cozy family room, full kitchen, two rooms, and a 3-piece bath ideal for guests, multi-generational living or added rental potential. Additional upgrades include a new AC (2023) and furnace (2025). Outside, enjoy a private deck, pergola, shed, and mature trees. Walking distance to Rideau View Community Centre, schools, parks, and minutes to shops, LRT, Costco, and downtown. 24hrs irrevocable on all offers. Clients currently out of country. (id:39840)
D - 706 Amberwing Private
Ottawa, Ontario
Welcome to 706D Amberwing Private - a bright, stylish, and affordable 2 bed, 1.5 bath lower terrace home tucked into the heart of Avalon West! With super low condo fees under $200/month and a price tag under $395K, this is hands-down one of the best values in the area. Step inside to a modern open-concept main floor featuring wide plank flooring, large windows, and a clean neutral palette. The white kitchen boasts stainless steel appliances, gleaming counters, sleek backsplash, and a generous island with bar seating - perfect for casual dining or entertaining. Oversized sliding patio doors lead out to your massive private deck (BBQ-friendly!) with room for all your patio furniture. Downstairs you'll find a spacious primary bedroom with oversized closet, a second bedroom ideal as an office or guest space, a full bath, plus laundry and extra storage. Built in 2021, this well-maintained condo is steps from parks, shopping, restaurants, transit, schools, and the Montfort Health Hub. Includes one parking space and plenty of visitor parking. Pet-friendly, move-in ready, and ideal for first-time buyers, downsizers or investors. This one won't last - book your showing today! 24hr irrevocable on offers. (id:39840)
55 River Garden Private
Ottawa, Ontario
LOCATION! Welcome to 55 River Garden Private - ideally located in sought after Riverside Park / Mooney's Bay, steps to parks, schools, recreation, shopping, Mooney's Bay Beach & public transit! This solid, full brick, 3 bedroom END unit townhome features a great floor plan which boasts a large living/dining room (perfect for entertaining!) and a spacious eat-in kitchen with an abundance of cupboards/counter space! The second level features 3 generous sized bedrooms including a large primary bedroom with lots of closet space. Future family room situated in the lower level with lots of storage space. 1 car attached garage with inside access to property. Private, enclosed/fully fenced backyard off the dining room. Status certificate is available upon request. (id:39840)
1122 Aldea Avenue
Ottawa, Ontario
Attention all investors or contractors. This semi-detached all brick home is a great size with all its original character & charm! Original hardwood throughout both levels with many windows giving it lots of natural light. This home has great potential just needs some TLC. Location, location, location: LRT a short walk on Heron Road; a quick transit or bike ride to Carleton U. Lansdowne and Canal a 20 minute walk, 5-10 minute bike ride! Property is being sold in 'as is'. The basement is now boarded up so there is no access for viewing. Furnace was red tagged. (id:39840)
2070 Melette Crescent
Ottawa, Ontario
Charming Semi-Detached Home on a Premium Pie-Shaped Lot in Avalon. Welcome to this beautifully maintained 3-bedroom + den, 3-bathroom home located in the highly sought-after community of Avalon. Set on a spacious pie-shaped lot, this home offers no rear neighbors, a functional kitchen decorated in natural light, and the living/dining rooms offer two additional gathering spaces. Upstairs, the large primary bedroom serves as a relaxing sanctuary, complete with plenty of closet space and a full ensuite bathroom with a soaker tub. Bedrooms 2 & 3 with a main full bathroom complete the upper level and provide plenty of room for a growing family or guests. The finished basement features a cozy family room with trendy pot lights ideal for movie nights, a playroom, or a home office, along with additional storage and laundry facilities. Outside, the fully fenced backyard is a private oasis featuring a multi-tiered deck, gazebo, and an above-ground swimming pool! The unique pie-shaped lot offers extra outdoor space, giving kids and pets room to roam and play. (id:39840)
11719 Lakeshore Drive
South Dundas, Ontario
MAJESTIC CENTURY HOME WITH VIEWS OF THE ST. LAWRENCE RIVER - Nicely landscaped and treed lot is enhanced by the U-shaped driveway with 2 entrances. Grand three-bedroom, three-bathroom home. Vinyl siding, aluminum soffit, and fascia minimize exterior maintenance. The exterior features include a large covered porch 18 feet X 10 feet and an open deck at the front entrance, both facing the river, as well as two rear decks facing the backyard. The larger back deck is 10 feet X 16 feet. A large, newer storage shed is located on the west side of the property, and a smaller garden shed is in the northeast corner. Large foyers on both levels. Stair lifts are installed on the two staircases between the basement and main floor, as well as the main floor and second floor. Please take the virtual tour and check out the photos and floor plans. (id:39840)
526 Ponthieu Circle
Ottawa, Ontario
526 Ponthieu Circle Modern Luxury on a Premium Pie-Shaped Lot in Avalon. Welcome to 526 Ponthieu Circle, a rare gem tucked away on one of Avalons most coveted pie-shaped lots offering unmatched privacy and space exclusive to the 42' model series. With 4 bedrooms, 4 bathrooms, this turn-key home is perfect for families seeking modern upgrades, functionality, and outdoor enjoyment. Step inside to soaring 9-ft ceilings on both the main and second floors, smooth ceilings, and elegant 8-ft doors throughout. The chefs kitchen is a showstopper featuring granite counters, soft-close cabinetry, designer hardware, and a layout made for entertaining. Custom touches like upgraded hinged door handles and oversized windows add sophistication and natural light. Upstairs, enjoy spacious bedrooms and spa-inspired bathrooms with full-height tiles and granite vanities. The primary suite offers a walk-in closet and sleek ensuite with a walk-in glass shower your private retreat. The fully finished basement is perfect for a gym, guest suite, or media room complete with a full 3-piece bathroom. Smart upgrades include 200 AMP service, EV charger rough-in, insulated garage door, and a battery-backup smart opener. The fully fenced backyard is landscaped with cedars, white crushed marble (2024), and PVC fencing (2021), ideal for outdoor relaxation and entertaining. Still under Tarion warranty until August 2026. Located on a quiet street close to parks, schools, and shops this is truly one of Avalons best family homes. Book your private showing today! (id:39840)
6651 Tooney Drive
Ottawa, Ontario
Welcome to this beautifully updated 4+1 bedroom home with a SEPARATE ENTRANCE to the basement, featuring modern finishes, ample space for expansion, and smart income possibilities! From the moment you walk in, you'll fall in love with the beautiful kitchen featuring sleek new cabinetry, stainless steel appliances, a huge island, and gleaming quartz countertops perfect for family breakfasts or fun nights with friends. The main floor stuns with hardwood and polished porcelain tiles, while upstairs you'll find a bright and airy primary bedroom with a gorgeous arched window and private ensuite. Three more bedrooms and a fresh 3-piece bath make it ideal for growing families. But here's the bonus: the fully finished basement with its separate entrance offers an additional bedroom, large rec room, a 3-piece bath, mini kitchenette and new luxury vinyl flooring, perfect for in-laws, a teen retreat, or potential rental income! Freshly updated top to bottom, and located in a great neighbourhood. Move-in ready and waiting for you! (id:39840)
74 - 4634 Cosmic Place
Ottawa, Ontario
Welcome to 4634 Cosmic Place! This rare 3-storey townhome condo stands out with its true 4-bedroom layout--ideal for growing families, remote workers, or those needing extra space for hobbies. Step into a spacious foyer with convenient access to the garage and powder room. The main floor boasts a bright and airy living room with large windows that flood the space with natural light and hardwood flooring. From here, step out to your private backyard--perfect for summer barbecues or morning coffee. A separate dining room, functional kitchen, family room / cozy eat-in area complete this level. Upstairs, you'll find four generously sized bedrooms, with two on each upper level, along with a full bath. The spacious primary suite includes a 2-piece ensuite and large closets, offering a private retreat at the end of the day.The finished lower level provides flexible living space to suit your family's unique needs. With a well-managed condo board that takes care of exterior maintenance, a strong sense of community, and a location close to all amenities, this home truly has it all. Find condo documents, floor plans, 3D tour, and more at nickfundytus.ca. Pre-list home inspection available upon request. Don't wait to book your showing--this one wont last! Upgrades Include: A/C (2020). Doors and hardware (2022).Kitchen floor, counter, and cupboards (2024). Microwave and Dishwasher (2024). (id:39840)


