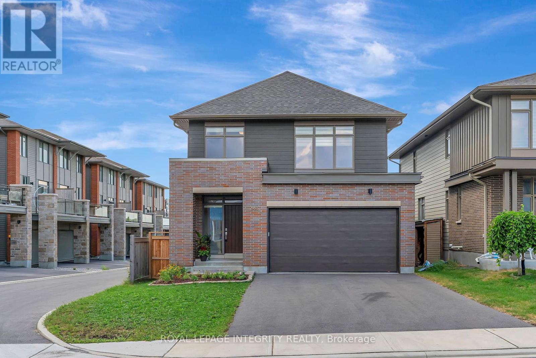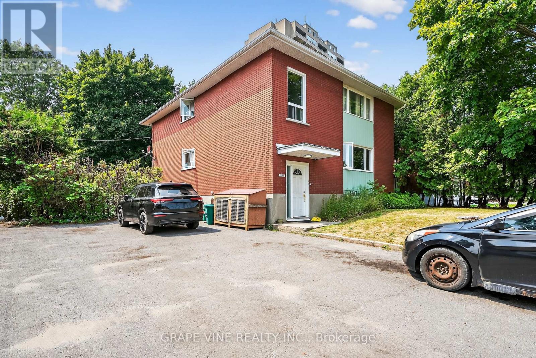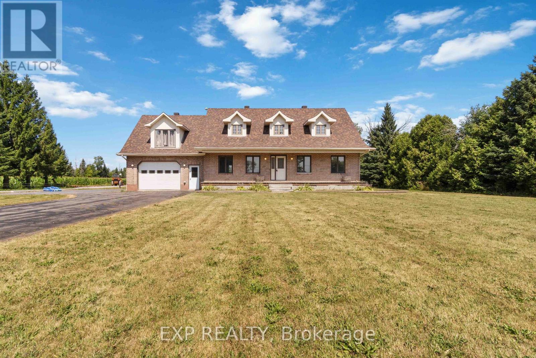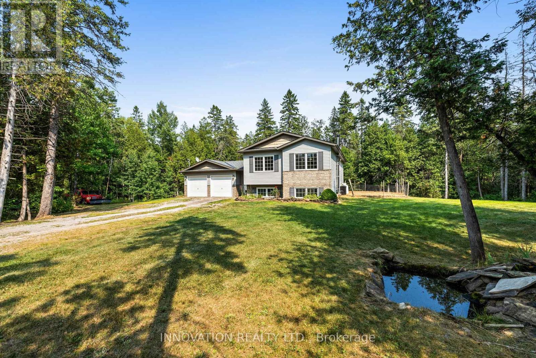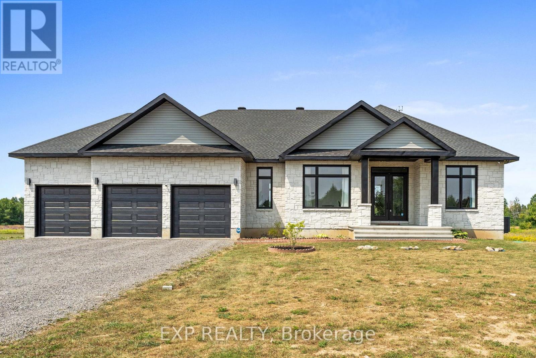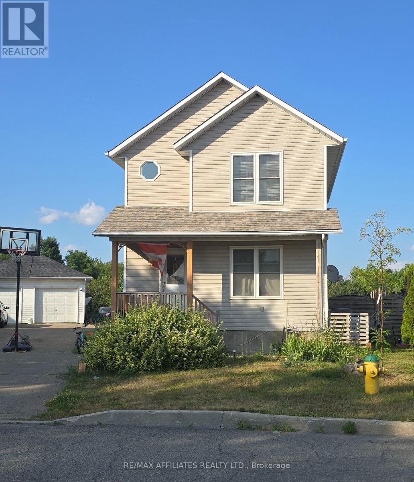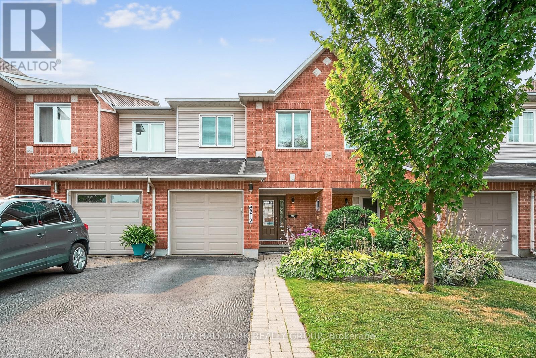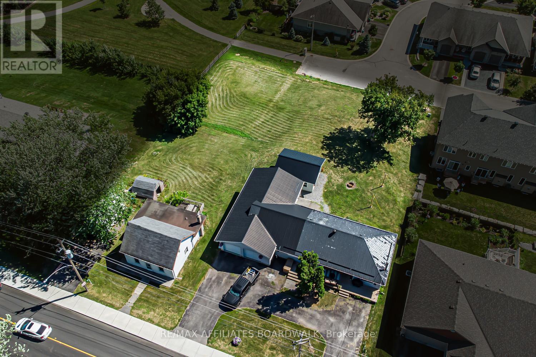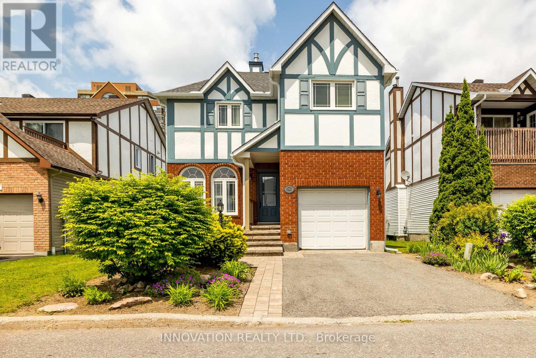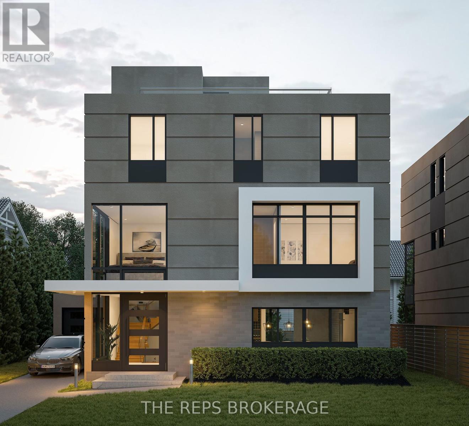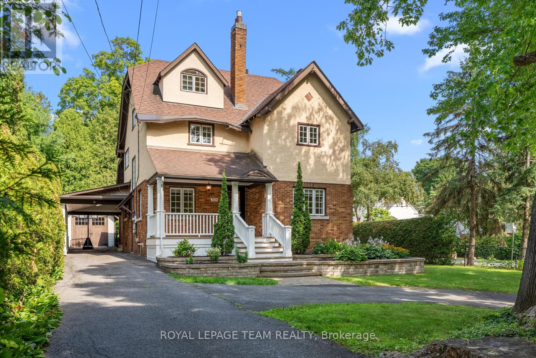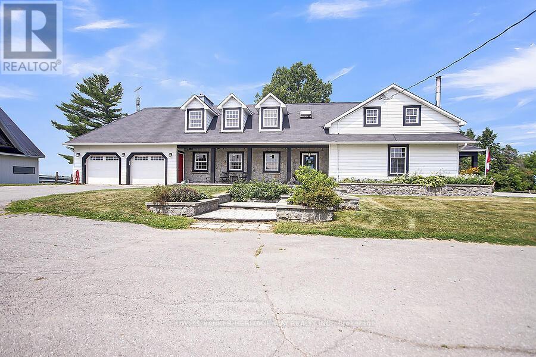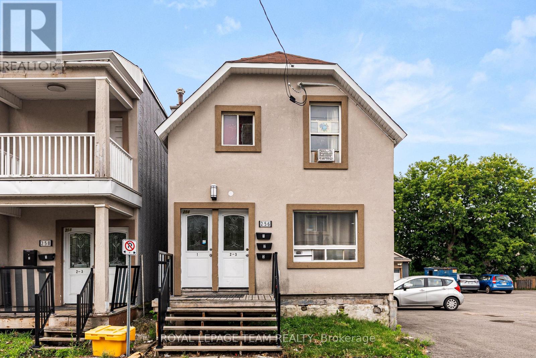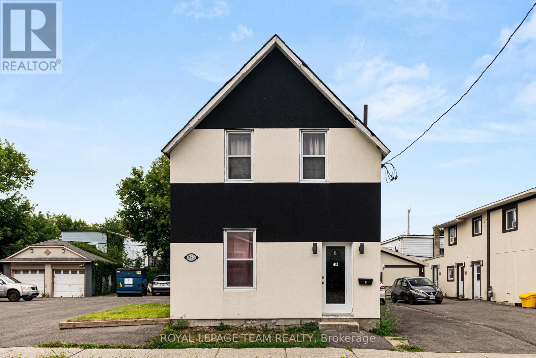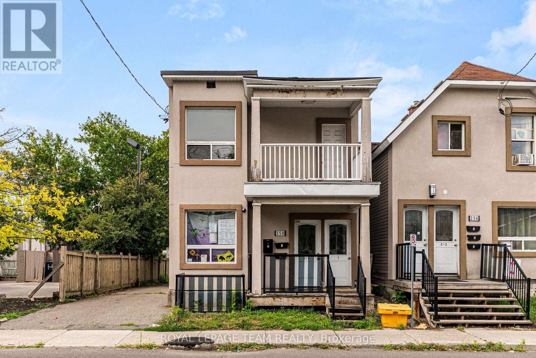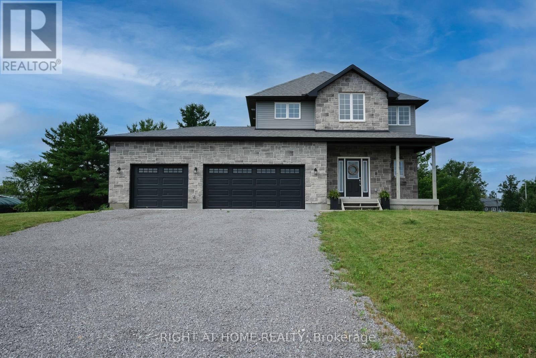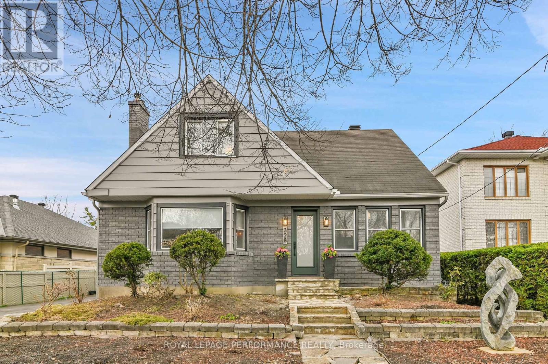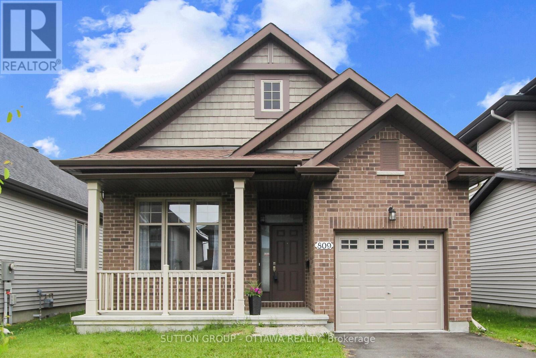885 Moses Tennisco Street
Ottawa, Ontario
Experience luxury living at its finest in this Barry Hobin-designed Mariposa model, a Uniform-built masterpiece offering over 2,761 sq. ft. of impeccably crafted living space located right across from the community park. Every detail reflects a sleek, modern aesthetic, thoughtfully designed for both style and functionality. The chefs kitchen features pristine quartz countertops, high-end appliances, a walk-in pantry, and an open flow into the elegant dining area making it perfect for hosting. The sun-filled living room boasts a contemporary fireplace and serene backyard views. A private main-floor office offers the perfect work-from-home setup, while a full bath off the mudroom makes caring for pets or welcoming overnight guests a breeze. Upstairs, retreat to the spacious primary suite with a spa-inspired ensuite (including a sspace for future sauna or a dream make-up vanity) and a generous walk-in closet. Three additional bedrooms, a full bath, and a well-placed laundry room complete the upper level.mThe unfinished basement, with oversized windows, offers in-law suite potential with a rough-in for a full bath and kitchen. This home combines abundant space, premium finishes, and thoughtful touches such as custom blinds, high-end fixtures, and a space for every need. Ideally located in Wateridge Village, youll enjoy central access to the Blair LRT, Montfort Hospital, museums, the NRC, highways, and more. Luxury, location, and versatility all in one stunning package. (id:39840)
1098 Clyde Avenue
Ottawa, Ontario
This turnkey investment opportunity presents an income-generating duplex with a bonus unit, perfectly situated in the sought-after Merivale/Baseline corridor. Nestled on a quiet dead-end street, the property is spacious, well-maintained, and offers both strong rental income and excellent future potential. The second floor hosts a large three-bedroom unit, freshly painted and featuring newly renovated hardwood floors. Tenants enjoy the benefits of a private backyard, gas heating, free parking, and ample storage. Adding to its versatility, the property also includes a non-conforming basement unit that offers additional flexibility or potential rental income. Positioned directly across from a park with scenic walking and biking trails, this location is highly attractive to renters. Its also just minutes away from shopping, schools, restaurants, transit, and the Queensway, ensuring convenience for all occupants. Currently, the property is fully rented to two long-term tenants who wish to remain, generating over $50,000 in annual rental income. With its low turnover rate and high-demand location, this property is ideal for both seasoned investors and those purchasing their first rental. This is a rare chance to own a cash-flowing property in one of Ottawa's prime neighborhoods, with plenty of room to add future value. (id:39840)
760 Aurele Road
Casselman, Ontario
Welcome to your spacious countryside retreat in Casselman! This expansive property on a generous 0.85-acre lot offers a total of 6 beds and 4 baths and is conveniently located close to Casselview Golf and Country Club. The home features cathedral ceilings and a separate loft, which includes a kitchenette with a fridge and its own private entrance through the garage. The fully finished basement is configured as a separate in-law suite, complete with its own private laundry facilities and a private entrance through the back of the property. This versatile layout provides ideal privacy for a multi-generational family or potential rental income. With Casselman experiencing significant growth and a steady rental market, this property presents an excellent investment opportunity. Potential buyers may be able to explore the possibility of commercial re-zoning with the Municipality of Casselman. Buyers should conduct their own due diligence with the municipality to determine the feasibility of any changes to the property's zoning. Recent updates include a new propane furnace (2014), new hot water tank (2014), fresh paint (2023), and new carpet on all stairs (2023). (id:39840)
845 Pinery Road
Montague, Ontario
Peace and tranquility on nearly four acres of Montague beauty! This high-ranch home has FIVE bedrooms, including two primary suites, making it perfect for larger families, multigenerational living, or working from home. Walk in to a breezeway with direct access to the attached garage and back yard. The open main level features a large living room, dining room and kitchen, all bathed in natural light. Freshly painted with new laminate flooring throughout, there are three spacious bedrooms, including a primary with 4-piece en-suite, and another 4-piece main bath. On the lower level is another large primary suite with walk-in closet and 4-piece en-suite, a huge rec room, and a fifth bedroom. Lower level also has a wood burning stove to keep the house cozy and warm all winter. Outside you'll find your own private wilderness with gardens, forest, and plenty of space for recreation. Get on the ATV and snowmobile for year-round fun. There is a fire pit for socializing any time of year, a play structure for the kids, and even a three-storey tree house! Nestled between Carleton Place and Smiths Falls and with an easy commute to Stittsville, Kanata, and Ottawa, you can have your private rural retreat within reach of the city. (id:39840)
13708 County Rd 15 Road
Merrickville-Wolford, Ontario
Welcome to this stunning all-stone 5-bedroom, 3-bathroom Energy Star-rated bungalow (2023), blending timeless style with modern comfort, set on a private 2-acre lot just minutes from historic Merrickville. With10ft ceilings on main level and 9ft on lower level. Step inside the beautifully tiled entry and you're greeted with a bright, open layout where the gorgeous chefs kitchen and great room are the heart of the home. Dream kitchen for any cook, custom tall cabinetry, quartz countertops, massive island & breakfast bar, a second sink, plus top-of-the-line stainless appliances. Upgrades include gorgeous light fixtures, beautiful white textured tile backsplash, pot filler tap above stove, and pantry. The great room's 11 ft ceilings, huge windows, stunning hardwood floors, and cozy fireplace create a warm, welcoming space for living and entertaining. The spacious primary suite a walk-in closet and a spa-inspired 5-piece ensuite with a soaker tub and glass shower. Two more bedrooms, plus a flexible room perfect for a home office or den, offer plenty of options for family or guests. A main floor laundry room and a mud room for more functionality. Professionally finished lower level with over 2,000 sq ft, Featuring large family room with fireplace, full kitchen/bar, perfect for hosting gatherings or accommodating extended family. Two additional large bedrooms, full bathroom and a huge rec room complete. Outdoors, unwind in the huge screened-in Muskoka room while taking in beautiful country views, or enjoy the open yard, future pool, gardens, play, or simply soaking in the peace and quiet. Massive 3-car garage tons room for vehicles, storage, etc. Boasting over 4,000 square feet of finished living space, this home offers the perfect blend of quality, comfort, and privacy, just a minutes from the historic rideau river and town of Merrickville with artists, restaurants, shops, dining, waterfall and rideau boat locks. This is truly peaceful paradise, you don't want too miss. (id:39840)
7595 Snake Island Road
Ottawa, Ontario
New Price! Exceptional family property on 9.9 acres! Four level split home-all brick-5 bedroom- Central air-1.5 baths-Main flr laundry ,family room w/gas FP,,Spacious 2 car garage with EV plug in,Newer 14KW Generac(2023)-(Nat gas)-Chain link fenced rear yard,Rear deck,Interlock drive,Updated water supply,(2018)Garage heater (2023)Nat gas furnace(2019)Kitchen updated approx 6 years,Lovely private treed property with 7 acre mature Red pine plantation.Recent roofing(2021)Newer air conditioning unit,Septic pumped 2024,That's not all! Secondary building"The Honey house" is an additional residence/in-law retreat with double insulated garage/Workshop,All garage doors with electric openers,(Separate well and septic)2 bedrooms-Kitchen-living ,dining and laundry rooms,and 4 pc bath.Building measurements will be available)(Electric heat with separate hydro meter.)Many more details during your visit! Feature sheets available with additional information.Just minutes to Metcalfe.Greely and Ottawa South! This lovely rural residence has been built and maintained by the original owner.Ask for a showing on this exceptional property today! (id:39840)
45 Johnston Street
Carleton Place, Ontario
Welcome to your next home! This well-balanced designed 5-bedroom, 2-bathroom house is ready for a new family to make it their own. With plenty of room to grow, gather, and create lasting memories, this home offers both comfort and potential. Ideal for Entertaining The open layout connects your living, dining, and kitchen areas perfectly for get-togethers and family time. Updated Major Appliances Enjoy peace of mind with many recent upgrades, making your move-in experience smooth and stress-free-er .. Most Windows 2011, Shingles 2019, back deck 2020, AC Compressor, A-Coil, and Furnace 2024 (id:39840)
6212 Arbourwood Drive
Ottawa, Ontario
This impeccably maintained 3-bedroom, 3-bathroom row unit offers stylish living with numerous high-end upgrades, including a modern kitchen with quartz countertops, marble backsplash, stainless steel appliances, and task lighting, plus a stunning floor-to-ceiling pantry. The main floor features a dining room, welcoming living room, and a conveniently located powder room. Step outside to a maintenance-free backyard oasis, fully decked and fenced, featuring a 7-person Beachcomber hot tub, gazebo, and natural gas BBQ line - perfect for entertaining. Upstairs boasts spacious bedrooms, including a 3-piece ensuite in the principal bedroom, while the lower level offers a bright family room with high ceilings, laundry, and ample storage. Major upgrades within the last 15 years: patio door, front door, windows, shingles & ice shield, high-efficiency gas furnace, central air, garage door & opener. This home blends comfort, quality, and convenience in every corner! (id:39840)
303-307 Donald B Munro Drive
Ottawa, Ontario
Heres your opportunity to own nearly 0.75 acres of prime development land in the heart of Carp Village backing onto Salisbury Road and siding onto Rivington Park. Zoned V3B, this unique corner lot boasts over 157 ft of frontage on Donald B. Munro Drive, 157 ft on Salisbury Road, and approximately 200 ft of depth. With dual frontages and generous dimensions, the property offers exciting development potential on both sides (subject to approval). Not ready to build just yet? Enjoy the peaceful surroundings and park-like setting in the meantime. Environmental reports, proposed development plans, and supporting documentation on file. (id:39840)
3192 Bannon Way
Ottawa, Ontario
Welcome to the Heart of Blossom Park!This charming 3-bedroom, 2-bathroom townhouse condo offers the perfect blend of space, comfort, and convenience in a family-friendly neighbourhood.Step inside to a tiled entranceway that leads into a bright and inviting living roomperfect for relaxing or entertaining. The separate dining area provides ample space for family meals, while the eat-in kitchen features plenty of counter and cupboard space, ideal for busy households.Upstairs, you'll find three well-sized bedrooms, including a spacious primary with a wall-to-wall closet, and a 4-piece bath with an easy-to-maintain shower surround.The fully finished basement adds incredible value with a large rec room and bar area, a 3-piece bathroom with stand-up shower, laundry room, den, and ample storage.Located in a sought-after, walkable area just steps to parks, schools, groceries, eateries, and public transit, this home offers comfortable living in a convenient location.Dont miss this opportunity to own in Blossom Park book your showing today! (id:39840)
2751 Massicotte Lane
Ottawa, Ontario
Welcome to this stunning Tudor-style detached home, where timeless charm meets modern comfort. Located on a quiet, private street in a warm and welcoming community, this beautifully maintained residence is surrounded by lush, landscaped gardens and offers unmatched curb appeal. Inside, you'll find bright, inviting spaces filled with natural light, enhanced by elegant California shutters and thoughtful design details throughout. The spacious living area features a cozy gas fireplace, creating the perfect spot to unwind after a long day. The chefs kitchen is the heart of the home, showcasing granite countertops, stainless steel appliances, and a large movable island that adds both functionality and flexibility perfect for cooking, entertaining, or enjoying family meals. Upstairs are three well-appointed bedrooms, including a generous primary retreat with a spa-inspired ensuite. With two full bathrooms and a convenient main-floor powder room, this home offers comfort and practicality for modern family living. Step outside to a private backyard oasis with a large deck and charming gazebo ideal for summer barbecues or quiet mornings with coffee. Families will appreciate the incredible location, close to local amenities and just a short walk or quick drive to excellent schools including Sawmill Creek Elementary (English Core & French Immersion), St. Bernadette Catholic Elementary, Ridgemont High ranked among Ottawa's Top 10 public high schools and St. Patrick's Catholic High, one of the city's Top 10 private high schools. A full unfinished basement offers endless potential for additional living space, a rec room, gym, or home office. Enjoy peace of mind with a low monthly condo fee of only $280, covering private road maintenance, snow removal, and shared lawn equipment. No pet restrictions. This exceptional home isn't just a place to live its a lifestyle. Discover the perfect blend of charm, comfort, and community in one of the areas best-kept secrets. (id:39840)
348 Princeton Avenue S
Ottawa, Ontario
The Crown Jewel of Westboro. Rising proudly on a prime lot steps to Churchill Ave, 348 Princeton Avenue commands attention with bold lines, soaring glass, and unapologetic presence. Designed to impress at every turn, this four-bedroom plus den, six-bathroom residence features over 2,459 square feet of above-grade living, blending dramatic design with uncompromising livability. Step into the 20-foot-ceiling great room, where natural light spills through colossal windows and sets the stage for unforgettable gatherings. The chefs kitchen, complete with dual-height granite islands and Miele appliances, is a culinary playground meant for entertaining. Every room, every sightline, every detail feels curated. But its the rooftop where this home becomes something else entirely: an urban sanctuary. Here, a private rooftop terrace with hot tub and built-in BBQ redefines "backyard" - it's where sunset toasts and city lights collide. Add to that heated hardwood floors, two-zone climate control, and a commercial-grade mechanical room, and you begin to understand this home wasn't built for average - it was built for excellence. And yes, it includes not just one, but two elevators: a private interior lift from basement to rooftop and an automotive lift that allows your car to descend into a secure garage with futuristic flair. With smart wiring for EV charging, standby generator, and future-ready energy systems, this is a home as intelligent as it is inspiring. Complete peace of mind with Tarion Home Warranty. Schedule a design appointment and come see what the future looks like today. (id:39840)
308 Manor Avenue
Ottawa, Ontario
At the corner of Park and Manor in prestigious Rockcliffe Park, this exceptional home fuses modern comforts with timeless elegance. Sitting proudly on a coveted corner lot, manicured hedges, mature trees, and Tudor Revival charm create a striking first impression. A circular drive, side carport, and understated landscaping set the stage for refined living. Inside, heritage details shine plaster cove ceilings, tall baseboards, and oak staircases blend with thoughtful updates. A main-floor den offers quiet productivity; the formal living room impresses with a granite-clad gas fireplace and custom cherry cabinetry. The open kitchen and dining area wow with teal cabinetry, quartz surfaces and coffered ceilings an entertainers dream with access to a covered cedar deck and expansive yard. Upstairs, three generous bedrooms, second-floor laundry, and a stunning primary suite with garden views, vaulted ceilings, and spa-like ensuite deliver luxury and calm. Two charming third-floor bedrooms with a full bath make perfect guest or play spaces. A finished lower level offers flexible recreation space, a gym zone, and a second entrance. Walking distance to top schools and minutes to down town this Rockcliffe gem is ready for family life at its finest. (id:39840)
824 Mathieu Street
Clarence-Rockland, Ontario
Welcome to Golf Ridge. This house is not built. This 3 bed, 3 bath middle unit townhome has a stunning design and from the moment you step inside, you'll be struck by the bright & airy feel of the home, w/ an abundance of natural light. The open concept floor plan creates a sense of spaciousness & flow, making it the perfect space for entertaining. The kitchen is a chef's dream, w/ top-of-the-line appliances, ample counter space, & plenty of storage. The large island provides additional seating & storage. On the 2nd level each bedroom is bright & airy, w/ large windows that let in plenty of natural light. Primary bedroom includes an ensuite. The lower level is finished ( or can be left unfinished ) and includes laundry & storage space. The 2 standout features of this home are the Rockland Golf Club in your backyard and the full block firewall providing your family with privacy. Photos were taken at the model home at 325 Dion Avenue. Flooring: Hardwood, Ceramic, Carpet Wall To Wall (id:39840)
701 Odyssey Way
Ottawa, Ontario
Luxurious Home in Findlay Creek. Welcome to 701 Odyssey Way. Located on one of the most desirable streets in Findlay Creek, this stunning 4+1 bedroom, 3.5 bathroom single-family home offers the perfect blend of upscale living and everyday comfort. Built by Claridge Homes and featuring over $100,000 in premium builder upgrades, this home stands out for its exceptional quality and modern design. The exterior features clean, contemporary curb appeal with interlock landscaping, sleek exterior lighting, and a thoughtfully designed entrance that sets a refined tone. The main floor is both functional and elegant, featuring a spacious family room, formal living and dining areas, high-gloss tile, modern hardwood flooring, and a custom chef's kitchen complete with a quartz waterfall island, quartz backsplash, and stylish open shelving. The open-concept layout flows seamlessly into the main living space, highlighted by a double-sided fireplace and built-in ceiling speakers, creating the perfect atmosphere for relaxation or entertaining. Upstairs, you'll find a bright, airy loft, four generously sized bedrooms, and beautifully upgraded bathrooms with quartz finishes and sleek, modern fixtures. The primary suite offers a true retreat, featuring a soaker tub, oversized vanity, and a walk-in closet. The fully finished basement adds even more versatility with a fifth bedroom, full bathroom, and a large open living area, ideal for entertaining, hosting guests, or creating a home gym or playroom. Located in one of Ottawa's fastest-growing and most family-friendly communities, this home is close to top-rated schools, parks, shopping, and every convenience all within a quiet, upscale pocket of Findlay Creek. (id:39840)
4655 Appleton Side Road
Mississippi Mills, Ontario
Fox Hollow Farm is a turnkey equine boarding facility a short 15 -20 min drive of Ottawa. There are 23 large stalls within 2 barns. Indoor riding arena (62x120), outdoor riding arena (100 x 200),24 paddocks with 12 shelters/ windbreaks. The professional staff is excellent, and our farm is proud to be the home of the L C Therapeutic Ride. The turn of the century barn has professionally upgraded stalls, electrical system, water access and oversized lockers for each boarder. Electrical services have been upgraded to barns, additional lighting to the outer areas for secure visibility, and the farm entrance. The entrance has 2 lighted stone pillars erected 1 year ago. 10 acres of riding trails through evergreen trees is a favorite feature of Fox Hollow. Riders also have permission to ride around hundreds of additional acres on neighboring farms. The boarders lounge/kitchen area includes a bathroom with shower exclusive to clients/staff. The 5-bedroom home includes over 4600 ft2 of finished living space. Old charm throughout including 4 stone fireplaces, original wide pine and oak floors. The primary suite includes a large bedroom flanked by a sitting area with fireplace and skylight and a two roomed marble ensuite bathroom creating a private sanctuary. Oversize bedrooms and laundry are conveniently located on the top floor! The lower-level rec room is fully developed with a fireplace also. There is a eat-in main kitchen with french doors to a parlour with a stone fireplace. The dining room and living room are open concept creating a very large space with an attached breakfast/coffee bar, the perfect space for entertaining friends and family. A full wall of patio doors leads out to a 500 sq ft covered deck and adjacent stone patio that overlooks the back and side yards. Only a few steps away is a beautifully landscaped fire pit which has been meticulously finished and is connected to the front and back of the house with hardscape paths. www.foxhollowfarmforsale.com (id:39840)
256 Hannah Street
Ottawa, Ontario
Fantastic Investment opportunity with a STRONG CAP RATE! Legal triplex on a large 50x100 ft lot with R4UA-c zoning. Strong rental income with Gross Operating Income of $65,520/year. Unit 1: 2 bed/2 bath rented at $1,735/month (all inclusive). Unit 2: 2 bed/2 bath rented at $2,330/month (all inclusive). Unit 3: bachelor/2bath rented at $1395/month (all inclusive). Endless flexibility to rent, renovate, or redevelop. Rare land assembly potential with neighbouring 244, 250, and 258 Hannah also available, combine for total lot size of 180x100 ft -- (18000 Sq.Ft. ). Own the block, collect the income, and control the future. Great upside in an evolving neighbourhood. Property is being sold "as-is, where is". No warranties or representations from the seller. (id:39840)
250 Hannah Street
Ottawa, Ontario
Fantastic Investment opportunity with a STRONG CAP RATE! ! Legal triplex on a large 50x100 ft lot with R4UA-c zoning. Strong rental income with Gross Operating Income of $53,880/year. Unit 1: 1 bed/1 bath rented at $1,300/month (all inclusive). Unit 2: 2 bed/1 bath rented at $1,795/month (all inclusive). Unit 3: 1 bed/1bath rented at $1395/month (all inclusive). Endless flexibility to rent, renovate, or redevelop. Rare land assembly potential with neighbouring 244, 256, and 258 Hannah also available, combine for total lot size of 180x100 ft -- (18000 Sq.Ft. ). Own the block, collect the income, and control the future. Great upside in an evolving neighbourhood. Property is being sold "as-is, where is". No warranties or representations from the seller. (id:39840)
258 Hannah Street
Ottawa, Ontario
Fantastic Investment opportunity with a STRONG CAP RATE! Legal triplex on a 31x100 ft lot with R4UA-c zoning. Strong rental income with Gross Operating Income of $57,900/year. Unit 1: 2 bed/2 bath rented at $1,795/month (all inclusive). Unit 2: 2 bed/2 bath rented at $1,535/month (all inclusive). Unit 3: bachelor/2 bath rented at $1495/month (all inclusive). Endless flexibility to rent, renovate, or redevelop. Rare land assembly potential with neighbouring 244, 250, and 256 Hannah also available, combine for total lot size of 180x100 ft -- (18000 Sq.Ft. ). Own the block, collect the income, and control the future. Great upside in an evolving neighbourhood. Property is being sold "as-is, where is". No warranties or representations from the seller. (id:39840)
618 Galarneau Way
Ottawa, Ontario
Welcome to this stunning Jasper Corner model nestled on a desirable corner lot in the family-friendly community of Kanata Brookline. Offering nearly 3,000 square feet living space with more than $90.000 upgrade, this 4-bedroom, 4-bathroom home is perfect for families seeking comfort, space, and modern elegance. The main floor features soaring 9-foot smooth ceilings, gleaming hardwood flooring, and an open-concept layout that seamlessly blends function and style. A dedicated home office provides the ideal space for remote work, while the spacious great room is anchored by a striking gas fireplace. The chef-inspired kitchen boasts ceiling-height cabinets, quartz countertops, a large center island, soft-close drawers, high-end appliances, and a premium gas range perfect for cooking and entertaining. Upstairs, you will find four generously sized 4 bedrooms, three with walk-in closets, along with two full bathrooms and a conveniently located laundry room with 9-feet smooth ceilings too. The primary suite offers a luxurious escape with a 5-piece en-suite. The fully finished basement adds incredible versatility with full bathroom, and oversized windows bringing in natural light. There is rough-in for EV charger in the garage. (id:39840)
219 Owen Lucas Street
Mcnab/braeside, Ontario
Magnificent home in an estate neighborhood, well appointed on a 1/2 acre lot. Welcome to 219 Owen Lucas Street located just outside of bustling Arnprior. Two years New, this is the enhanced Bradford Model by McEwan Homes featuring a triple car garage, top of the line upgrades and finished basement totalling approximately 2800 sqft of living space. Upgrades include: water treatment, finished basement, high ceilings, triple car garage that has never seen a vehicle, only has been used for storage. Complete with man door to the backyard from the garage. Extras: stone facade, curved corner edges throughout the home, pot lights throughout including indoor and outdoor front area, added water line for fridge water and ice filtration, central air conditioning, central circulation, central humidifier, garage door openers, gas fireplace, electric fireplace, storage galore, cherry trees, grape vines and cedars to compliment future growth and beauty. This is a MUST SEE for anyone in the market! (id:39840)
328 Pleasant Park Road
Ottawa, Ontario
Completely renovated with character and warmth throughout, this beautiful 1.5-storey home sits on a rare 66' x 206' lot with serious curb appeal. Inside, you're welcomed by a bright and airy main floor with rich hardwood, a spacious living room with fireplace, and a bay window that fills the space with natural light. The custom kitchen is both stylish and functional, featuring sleek cabinetry, stone countertops, and a complementary backsplash all open to the dining area, making it ideal for everyday living and entertaining. Tucked at the back, the sunroom is a true sanctuary with wraparound windows overlooking the tranquil backyard and fish pond perfect for morning coffee, quiet evenings, or relaxing year-round. Two good-sized bedrooms and a full bath complete the main floor. Upstairs, the primary suite feels like its own retreat with a walk-in closet area, 4-piece ensuite, and cozy den space. The basement offers a rec room, full bath, laundry area, and plenty of storage. With thoughtful updates inside and a yard that feels like a private park, this home offers a perfect balance of comfort, charm, and space to grow. (id:39840)
1017 Moore Street
Brockville, Ontario
This newly built semi-detached home in Stirling Meadows, Brockville, offers a stylish and functional design with convenient access to Highway 401 and nearby shopping. The Stratford model by Mackie Homes presents approximately 2,095 square feet of thoughtfully designed living space. The bright, open-concept layout includes three bedrooms, three bathrooms, and an oversized single-car garage. A contemporary two-toned kitchen serves as the heart of the home, featuring a centre island, quartz countertops, a fridge, stove, hood fan, and dishwasher. A pantry and an office nook add both practicality and flexibility. The living room features a tray ceiling and flows effortlessly into the adjacent dining room. From here, sliding doors lead to the sun deck and backyard, creating a seamless connection between indoor and outdoor spaces. Upstairs, the primary bedroom offers a walk-in closet and a five-piece ensuite with a freestanding bathtub, separate shower, and a dual-sink vanity. Two additional bedrooms, a full bathroom, and a laundry room complete the second level. (id:39840)
809 Carnelian Crescent
Ottawa, Ontario
Welcome to 809 Carnelian Crescent, a stunning Sandstone model, Elevation B, built by Richcraft Homes. This meticulously maintained bungalow, freshly painted throughout, is nestled in the sought-after Riverside South neighbourhood. Well-maintained by the original owners, this move-in ready home features updated light fixtures and has been professionally cleaned recently, including carpets. With 2+2 bedrooms and 2+1 bathrooms, this property offers ample space for your family's needs. A welcoming front patio is the perfect spot for enjoying a morning coffee in this peaceful, family-friendly community. Inside, the inviting family room includes a cozy fireplace that adds character, and a convenient TV wall mount is included for easy setup. The kitchen is equipped with stainless steel appliances, a generous wall pantry, and tall cabinets to maximize storage. The sleek granite countertops and stylish backsplash, along with a practical breakfast bar, create a functional space for casual dining. The main floor also features a spacious living room with large windows, ideal for relaxing or family activities. The primary bedroom offers his and hers closets, and the luxurious 5-piece ensuite with double sinks adds an elegant touch. A second bedroom and main bath are also located on the main level. Heading downstairs, you'll find a roomy 4-piece bathroom and a comfortable rec room that's perfect for entertaining. The basement also includes two generously-sized bedrooms, providing extra space for family or guests. Outside, the fenced backyard is an ideal, safe space for children and pets, or the perfect spot to host BBQs and gatherings. This home is perfect for seniors, growing families, or young professionals seeking comfort and convenience. With easy access to shopping, public transit, schools, and amenities, it offers the best of Riverside South living. Some photos are virtually staged. Don't miss the opportunity to own this remarkable home. Book your showing today! (id:39840)


